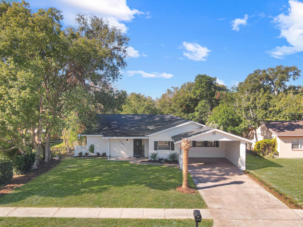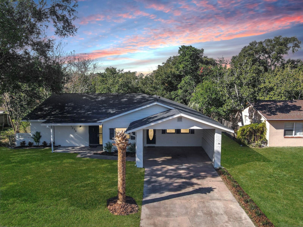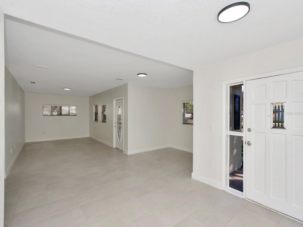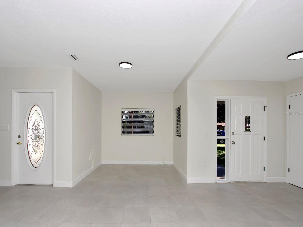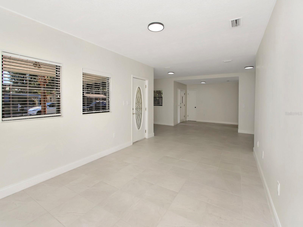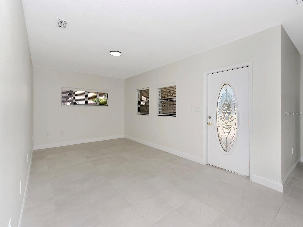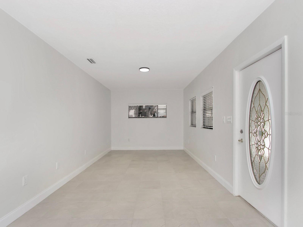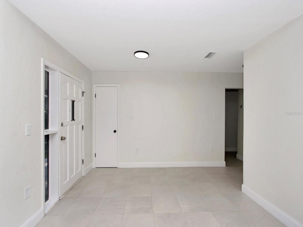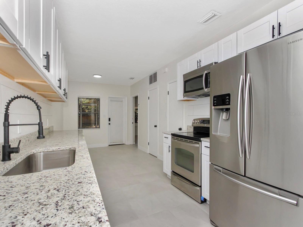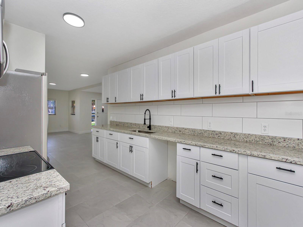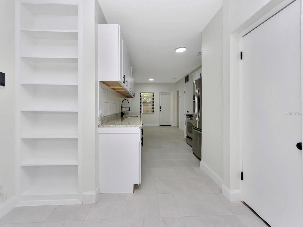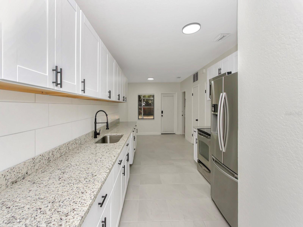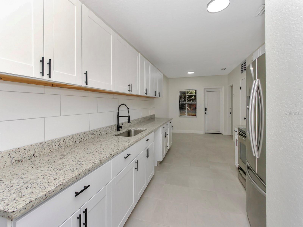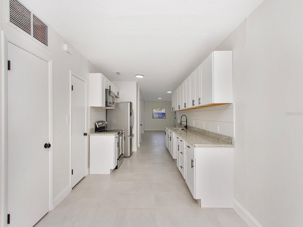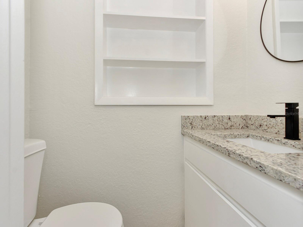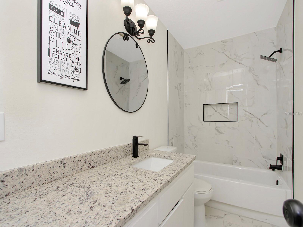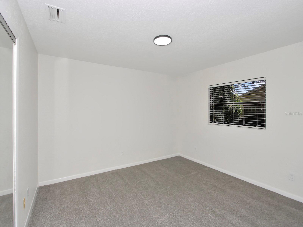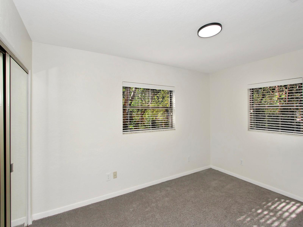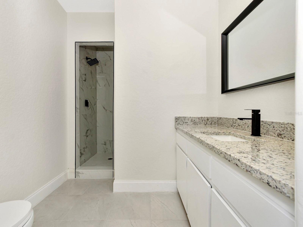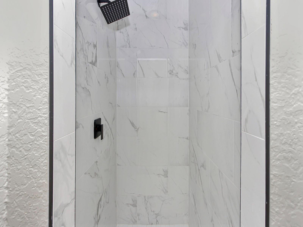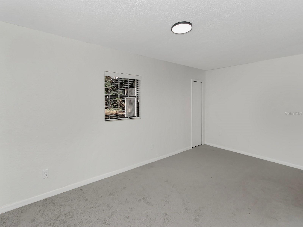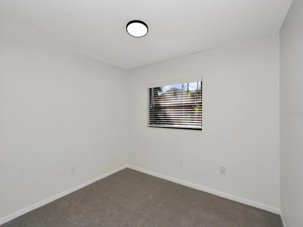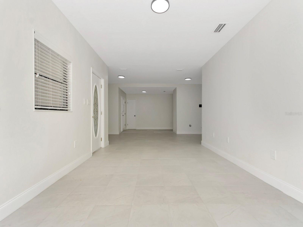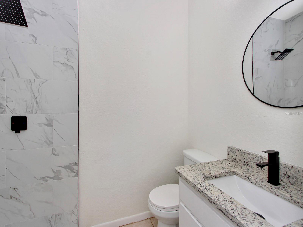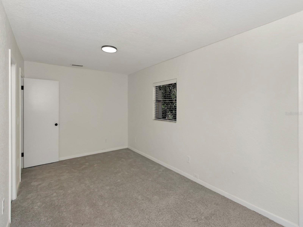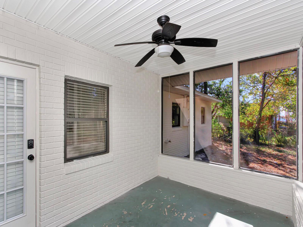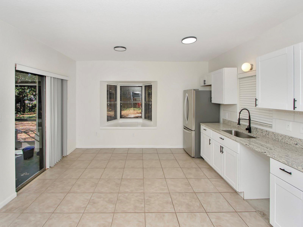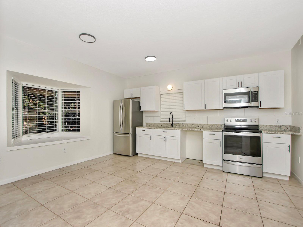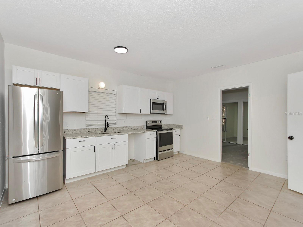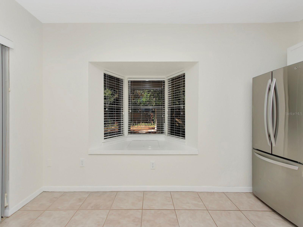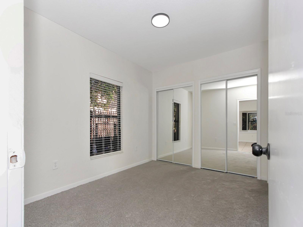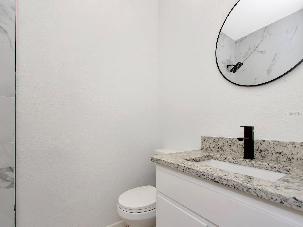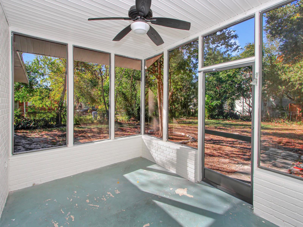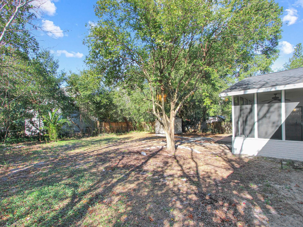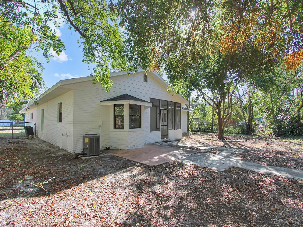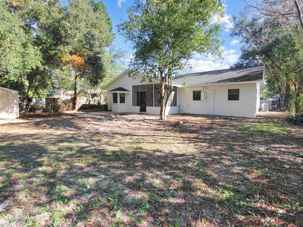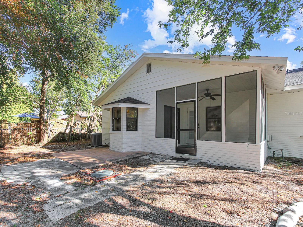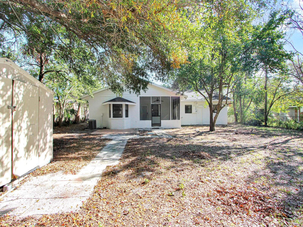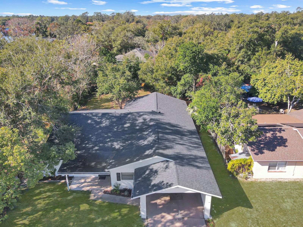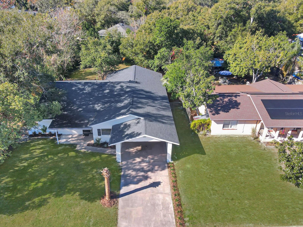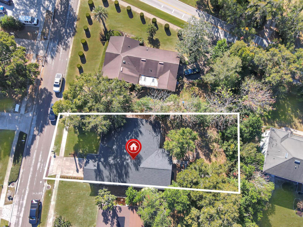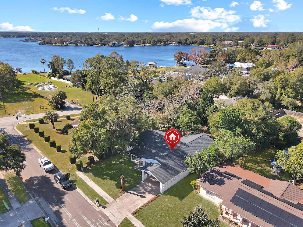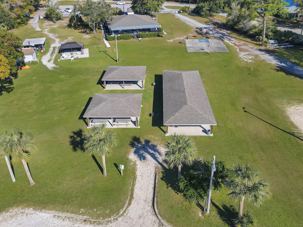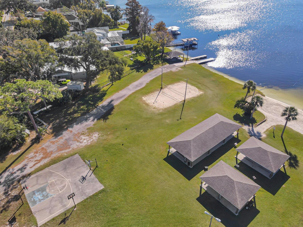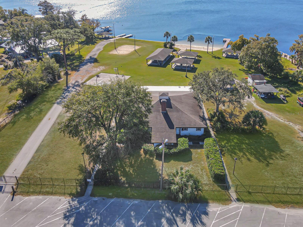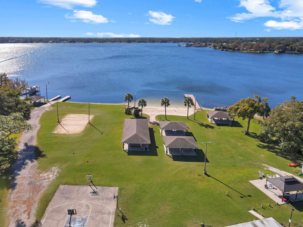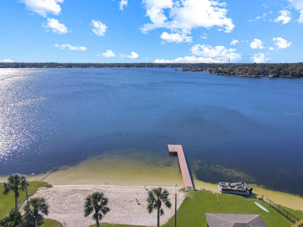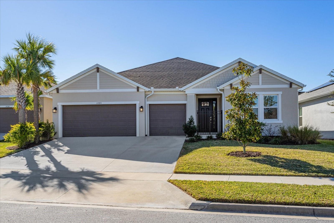1234 Lynwood Avenue, APOPKA, FL 32703
Property Photos
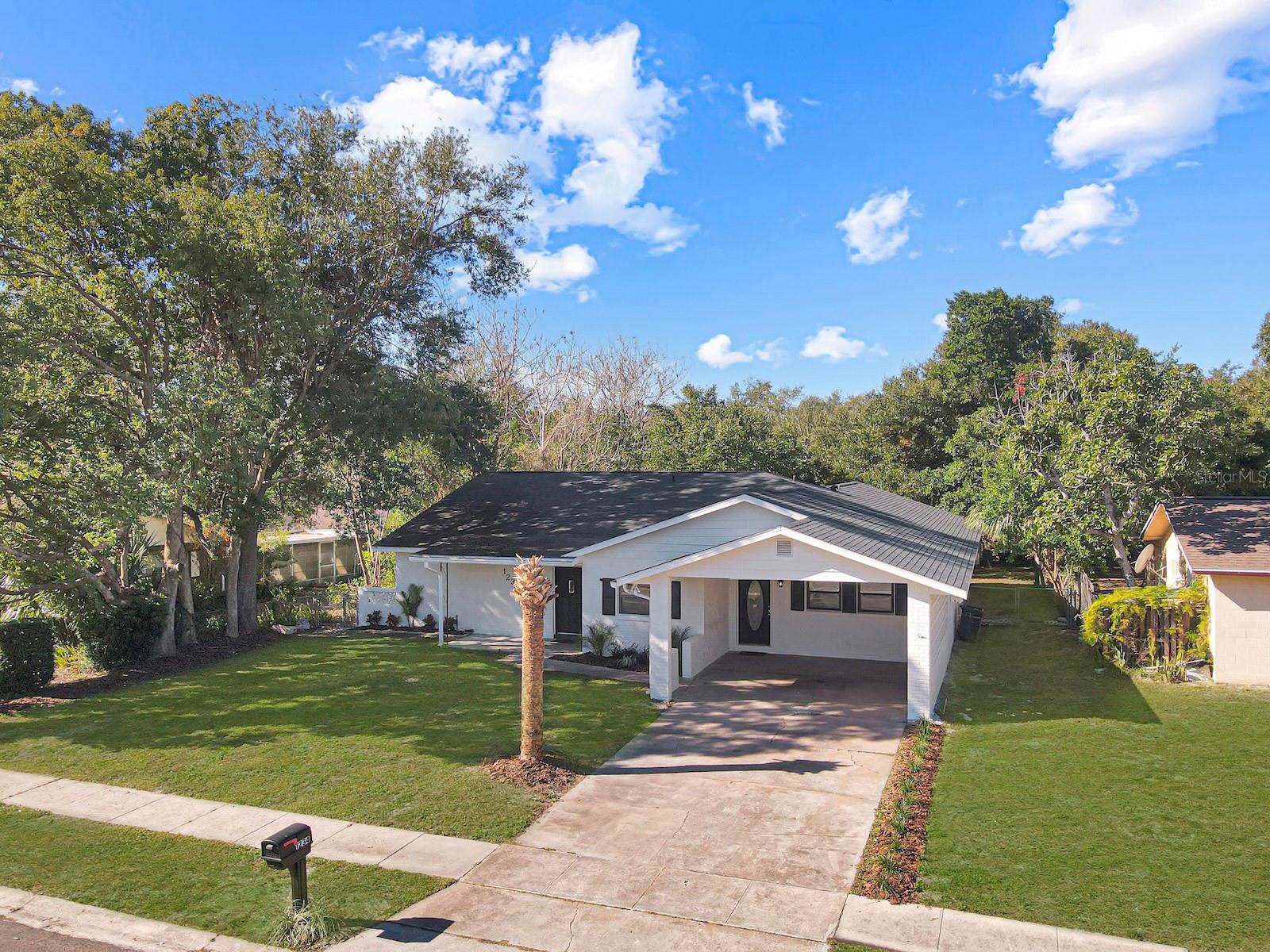
Would you like to sell your home before you purchase this one?
Priced at Only: $529,900
For more Information Call:
Address: 1234 Lynwood Avenue, APOPKA, FL 32703
Property Location and Similar Properties
- MLS#: S5117169 ( Residential )
- Street Address: 1234 Lynwood Avenue
- Viewed: 51
- Price: $529,900
- Price sqft: $182
- Waterfront: No
- Year Built: 1960
- Bldg sqft: 2914
- Bedrooms: 5
- Total Baths: 4
- Full Baths: 3
- 1/2 Baths: 1
- Garage / Parking Spaces: 2
- Days On Market: 34
- Additional Information
- Geolocation: 28.6602 / -81.4497
- County: ORANGE
- City: APOPKA
- Zipcode: 32703
- Subdivision: Lynwood
- Elementary School: Bear Lake
- Middle School: Teague
- High School: Lake Brantley
- Provided by: LA ROSA REALTY ORLANDO LLC
- Contact: Daiana Garcia Medrano
- 407-288-7384

- DMCA Notice
-
DescriptionOne or more photo(s) has been virtually staged. Welcome to this beautifully fully remodeled home, located at 1234 Lynwood Ave, Apopka. This charming property combines modern design with comfort, making it the perfect place to call home. PRIVATE ACCESS TO BEAR LAKE!!. Every detail has been carefully updated to create a stylish and functional living space. The main home features 4 spacious bedrooms and 2.5 bathrooms with a well maintained layout. It also includes an additional 1 bedroom, 1 bathroom apartment complete with its own kitchen and living room, offering the potential for rental income or guest accommodation. This stunning property offers access to 310 acre, spring fed Bear Lake through a community lot, providing a perfect retreat for outdoor activities like boating and fishing. Ideal for Large Families! This 5 bedroom, 3.5 bathroom home is ideal for families seeking ample space in a sought after, family friendly neighborhood. The home is zoned for excellent schools and is designed to meet the needs of a growing family. Its turnkey and move in ready, with updates including a new roof (2019), new AC (2024), complete re piping (2021), and fresh interior paint. The newly designed landscaping with a lush lawn enhances the curb appeal, making it even more inviting. Plus, the fenced backyard and screened in lanai wish private outdoor oasis for relaxation and entertaining. Unique Features & Benefits: No HOA. Easy access to I 4, restaurants, and the Altamonte Shopping Mall. This home offers an exceptional opportunity for those looking for a modern, spacious residence in a prime location, with the added bonus of lake access and potential income from the second living quarters. DONT MISS THE CHANCE TO OWN THIS BEAUTIFUL PROPERTY!!
Payment Calculator
- Principal & Interest -
- Property Tax $
- Home Insurance $
- HOA Fees $
- Monthly -
Features
Building and Construction
- Covered Spaces: 0.00
- Exterior Features: Dog Run, Irrigation System, Rain Gutters, Sidewalk, Sliding Doors, Storage
- Fencing: Fenced
- Flooring: Carpet, Ceramic Tile, Tile
- Living Area: 2572.00
- Roof: Shingle
School Information
- High School: Lake Brantley High
- Middle School: Teague Middle
- School Elementary: Bear Lake Elementary
Garage and Parking
- Garage Spaces: 0.00
Eco-Communities
- Water Source: Public
Utilities
- Carport Spaces: 2.00
- Cooling: Central Air
- Heating: Central
- Sewer: Septic Tank
- Utilities: Cable Available
Finance and Tax Information
- Home Owners Association Fee: 0.00
- Net Operating Income: 0.00
- Tax Year: 2024
Other Features
- Appliances: Dishwasher, Microwave, Refrigerator
- Country: US
- Interior Features: Ninguno
- Legal Description: LOT 97 LYNWOOD PB 12 PG 72
- Levels: One
- Area Major: 32703 - Apopka
- Occupant Type: Vacant
- Parcel Number: 18-21-29-503-0000-0970
- Views: 51
- Zoning Code: R-1AA
Similar Properties
Nearby Subdivisions
Apopka
Apopka Town
Bear Lake Estates
Bear Lake Highlands Add 01
Bear Lake Woods Ph 1
Bel Aire Hills
Beverly Terrace Dedicated As M
Brantley Place
Breezy Heights
Bronson Peak
Bronsons Ridge 32s
Bronsons Ridge 60s
Cameron Grove
Clarksville
Clarksville Second Add
Clear Lake Lndg
Cobblefield
Coopers Run
Country Landing
Cutters Corner
Davis Mitchells Add
Emerson Park
Emerson Park A B C D E K L M N
Emerson Pointe
Fairfield
Forest Lake Estates
Foxwood Ph 1
Foxwood Ph 3
Hackney Prop
Hilltop Reserve Ph 4
Hilltop Reserve Ph Ii
Holliday Bear Lake Sub 2
Ivy Trls
Jansen Subd
John Logan Sub
Lake Doe Cove Ph 03 G
Lake Doe Reserve
Lake Hammer Estates
Lake Heiniger Estates
Lake Mendelin Estates
Lake Pleasant Cove A B C D E
Lakeside Ph I
Lakeside Ph I Amd 2
Lakeside Ph Ii
Liberty Heights First Add
Lynwood
Lynwood Revision
Marbella Reserve 676 Lot 31
Marden Heights
Marlowes Add
Maudehelen Sub
Meadowlark Landing
Montclair
None
Not On The List
Oak Lawn
Oak Lawn First Add
Oak Pointe
Oak Pointe South
Oak Pointed
Oaks Wekiwa
Oakwood Estates
Paradise Heights
Paradise Point 2nd Sec
Paradise Point 4th Sec
Piedmont Lakes Ph 02
Piedmont Lakes Ph 03
Piedmont Lakes Ph 04
Piedmont Park
Placid Hill
Royal Oak Estates
Sheeler Oaks Ph 02 Sec B
Sheeler Oaks Ph 02a
Sheeler Oaks Ph 03a
Sheeler Oaks Ph 03b
Sheeler Oaks Ph 3b
Sheeler Pointe
Silver Oak Ph 1
Silver Rose Ph 02
Speece Gene Add To Apopka
Stewart Hmstd
Stockbridge
Vineyard Condo Ph 04
Vistaswaters Edge Ph 2
Votaw Village Ph 02
Wekiva Ridge Oaks 48 63
Wekiva Walk
Wekiwa Manor Sec 01
West Apopka Hills
West Beverly Terrace
Whispering Winds
Willow Acres


