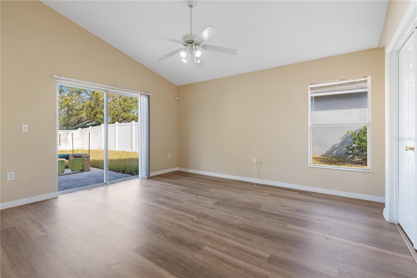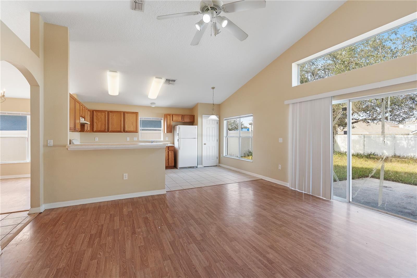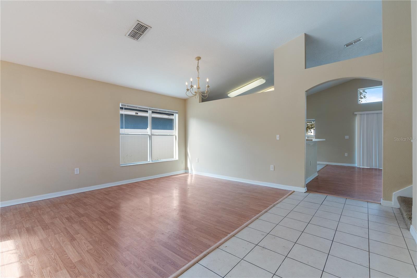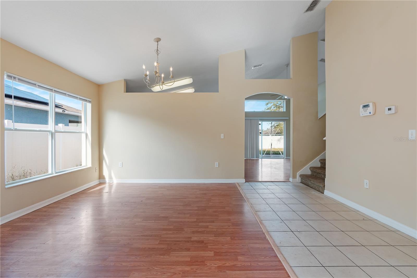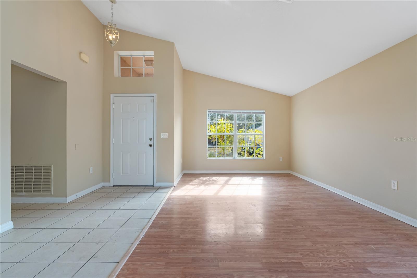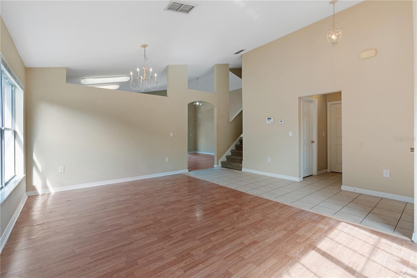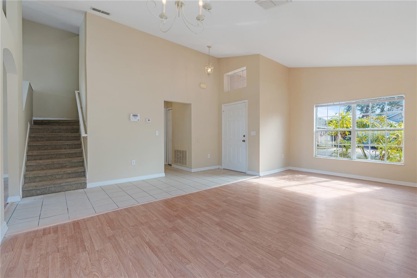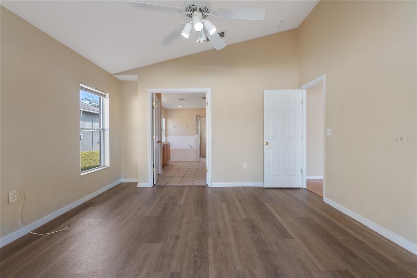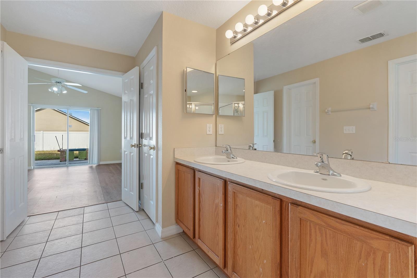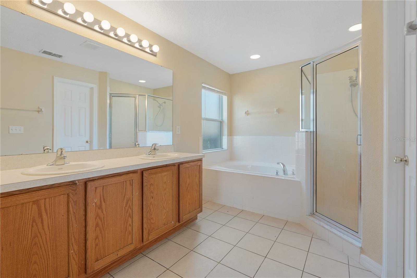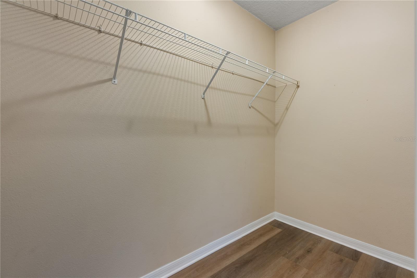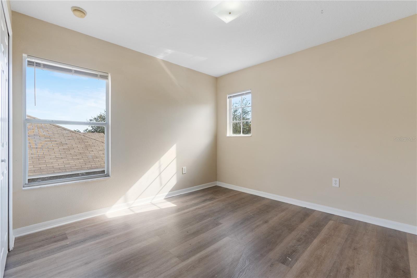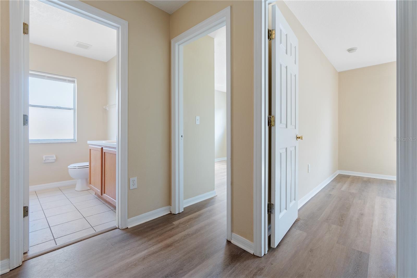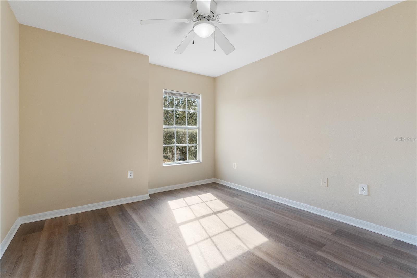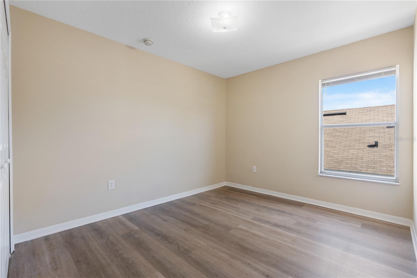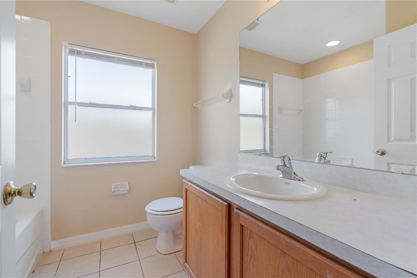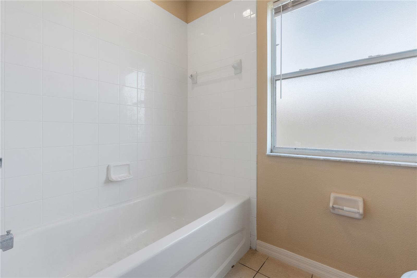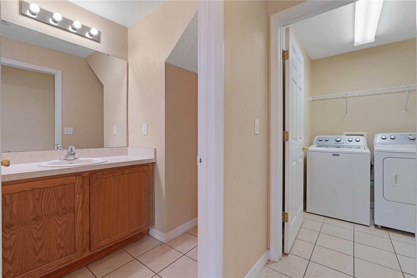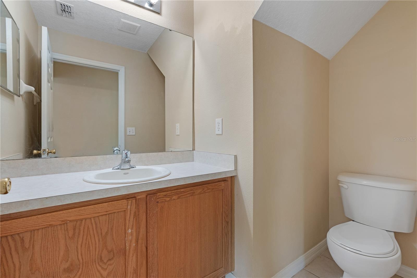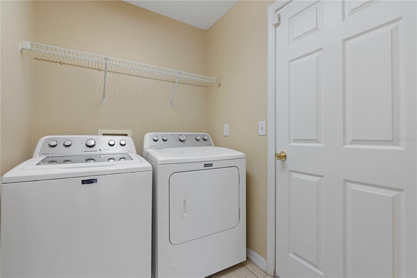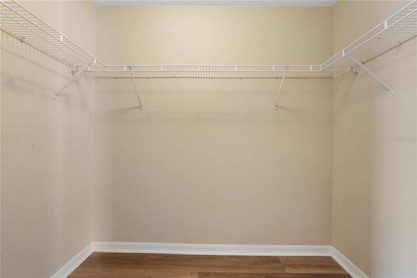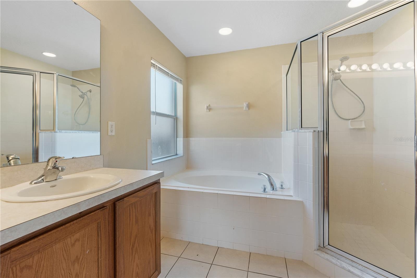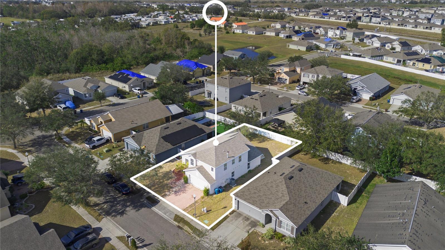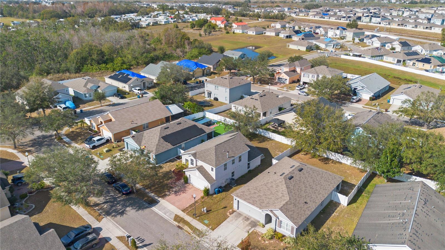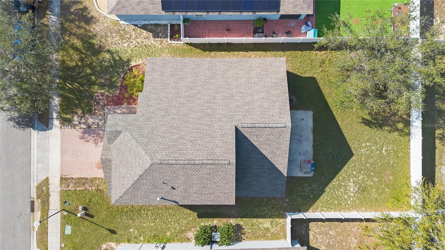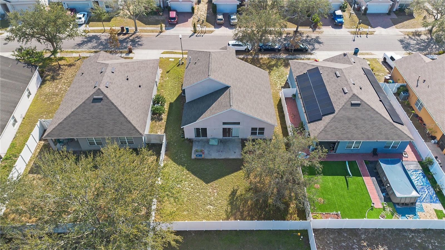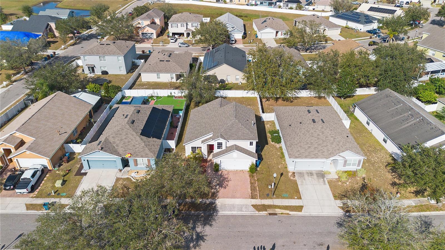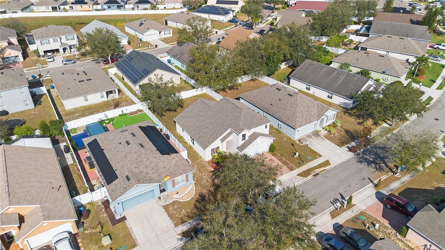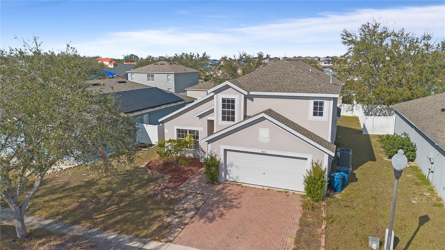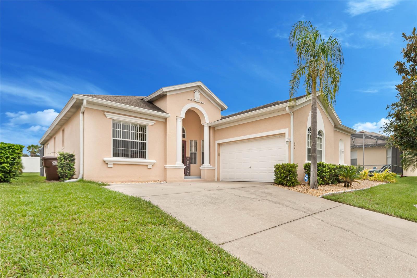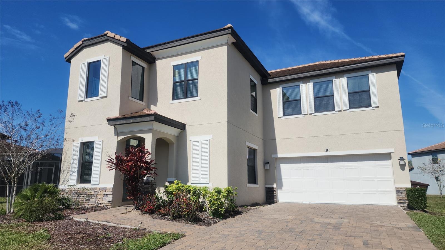606 Astor Drive, HAINES CITY, FL 33844
Property Photos
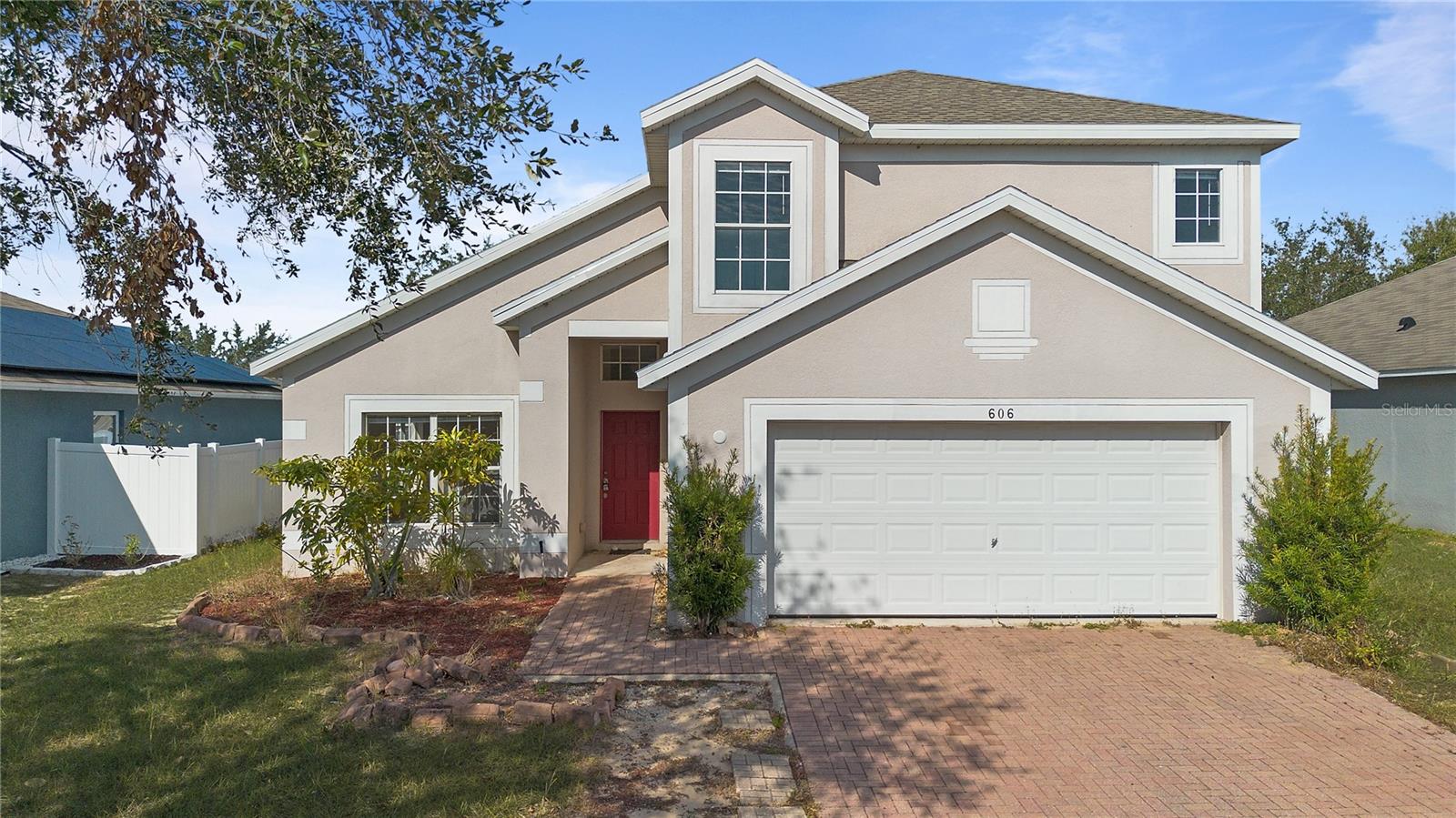
Would you like to sell your home before you purchase this one?
Priced at Only: $300,000
For more Information Call:
Address: 606 Astor Drive, HAINES CITY, FL 33844
Property Location and Similar Properties
- MLS#: S5118115 ( Residential )
- Street Address: 606 Astor Drive
- Viewed: 14
- Price: $300,000
- Price sqft: $119
- Waterfront: No
- Year Built: 2007
- Bldg sqft: 2515
- Bedrooms: 4
- Total Baths: 3
- Full Baths: 2
- 1/2 Baths: 1
- Garage / Parking Spaces: 2
- Days On Market: 10
- Additional Information
- Geolocation: 28.1111 / -81.6542
- County: POLK
- City: HAINES CITY
- Zipcode: 33844
- Subdivision: Chanler Ridge Ph 02
- Provided by: MAXIM REALTY ORLANDO
- Contact: Andy Neal
- 407-288-0704

- DMCA Notice
-
DescriptionThis four bedroom single family home offers a fantastic opportunity to customize and transform it into your dream home or a lucrative rental property. With over 2,000 square feet of space, theres room to meet all your needs. Upon entering, youre welcomed into the family and dining room, with a conveniently located half bath and laundry room just off to the right. The living room and kitchen stretch across the back of the home, providing easy access to the generously sized backyard, perfect for outdoor activities and relaxation. The primary bedroom and en suite bathroom are situated on the first floor, offering convenience and privacy. Upstairs, youll find three additional bedrooms and a second full bathroom, ideal for accommodating family or guests. The outdoor space features a large yard, perfect for soaking up the Florida sunshine or creating your own outdoor retreat. A major highlight of the property is the new roof, installed in 2023, providing peace of mind and long term value.
Payment Calculator
- Principal & Interest -
- Property Tax $
- Home Insurance $
- HOA Fees $
- Monthly -
Features
Building and Construction
- Covered Spaces: 0.00
- Exterior Features: Garden, Sliding Doors
- Flooring: Carpet, Ceramic Tile, Laminate
- Living Area: 2050.00
- Roof: Shingle
Garage and Parking
- Garage Spaces: 2.00
Eco-Communities
- Water Source: Public
Utilities
- Carport Spaces: 0.00
- Cooling: Central Air
- Heating: Central, Electric
- Pets Allowed: Cats OK, Dogs OK
- Sewer: Public Sewer
- Utilities: Electricity Connected, Sewer Connected, Water Connected
Finance and Tax Information
- Home Owners Association Fee: 100.00
- Net Operating Income: 0.00
- Tax Year: 2023
Other Features
- Appliances: Dishwasher, Disposal, Dryer, Range, Refrigerator, Washer
- Association Name: Sentry Management/Rebecca bray
- Association Phone: 407 846 6323
- Country: US
- Interior Features: High Ceilings, Kitchen/Family Room Combo, Open Floorplan, Primary Bedroom Main Floor
- Legal Description: CHANLER RIDGE PHASE 2 PB 138 PGS 46-49 LOT 238
- Levels: Two
- Area Major: 33844 - Haines City/Grenelefe
- Occupant Type: Vacant
- Parcel Number: 27-27-30-794505-002380
- Possession: Close of Escrow
- View: Garden
- Views: 14
Similar Properties
Nearby Subdivisions
0103 - Single Fam Class Iii
Alford Oaks
Arlington Heights Ph 02
Arrowhead Lake
Avondale
Balmoral Estates
Balmoral Estates Phase 1
Balmoral Estates Phase 3
Bradbury
Bradbury Creek
Bradbury Creek Phase 1
Bradbury Crk Ph I
Calabay At Tower Lake Ph 03
Calabay Parc At Tower Lake
Calabay Park At Tower Lake Ph
Calabay Pktower Lake
Calabay Xing
Caribbean Cove
Carolo Terrace
Chanler Rdg Ph 02
Chanler Ridge Ph 02
Covered Bridge
Craft Walter Subdivision
Cypress Park Estates
Dunsons Sub
Eastwood Terrace
Estates At Lake Hammock
Estateslake Hammock
Estateslk Hammock
Golf Grounds Estates
Grace Ranch
Grace Ranch Ph 1
Grace Ranch Ph 2
Grace Ranch Phase 2
Grace Ranch Phase One
Gracelyn Grove
Gracelyn Grove Ph 1
Gracelyn Grove Phase 1
Grenelefe
Grenelefe Club Estates Phase 2
Grenelefe Country Homes
Grenelefe Estates
Grenelefe Twnhse
Grenelefe Twnhse Area
Grenelefe Twnhse Area 42
Haines City
Haines Rdg Ph 2
Haines Rdg Ph 3
Haines Rdg Ph 4
Haines Ridge
Haines Ridge Ph 01
Hammock Reserve
Hammock Reserve Ph 1
Hammock Reserve Ph 2
Hammock Reserve Ph 3
Hammock Reserve Phase 1
Hatchineha Estates
Hatchwood Estates
Hemingway Place Ph 02
Hidden Lakes
Hidden Lakes North
Highland Mdws 4b
Highland Mdws Ph 2b
Highland Mdws Ph 7
Highland Mdws Ph Iii
Highland Meadows Ph 2a
Highland Meadows Ph 3
Highland Meadows Ph 7
Highland Park
Hihghland Park
Hill Top
Hillcrest Sub
Hillside Acres
Hillview
Holliday Manor
Johnston Geo M
Katz Phillip Sub
Kokomo Bay Ph 01
Kokomo Bay Ph 02
Kokomo Bay Ph 1
L M Estates
Lake Gordon Heights
Lake Hester Estates
Lake Pierce Oasis
Lake Pierce Oasis Homeowners A
Lake Region Paradise Is
Lake Shore Add
Lake Tracy Estates
Lakeview Landings
Laurel Glen
Lawson Dunes
Lawson Dunes 50s
Lawson Dunes Sub
Lockhart Smiths Resub
Lockharts Sub
Magnolia Park
Magnolia Park Ph 1 2
Magnolia Park Ph 3
Mariner Cay
Marion Creek
Marion Ridge
Marion Woods
Mayre Jayne Heights
Monticellitower Lake
No Subdivision
None
Not Applicable
Orchid Terrace
Orchid Terrace Ph 1
Orchid Terrace Ph 2
Orchid Terrace Ph 3
Orchid Terrace Phase 1
Orchid Terrace Phase 2
Other
Patterson Groves
Patterson Heights
Randa Rdg Ph 2
Randa Ridge Ph 01
Retreat At Lake Marion
Ridge At Highland Meadows 5
Ridgehlnd Mdws
Sample Bros Sub
Sand Oak
Sandy Shores
Scenic Ter South Ph 2
Scenic Ter South Ph I
Scenic Terrace
Scenic Terrace South
Scenic Terrace South Phase 1
Scenic Terrace South Phase 2
Seasons At Forest Creek
Seasons At Heritage Square
Seasons At Hilltop
Seasonsfrst Gate
Seasonsheritage Square
Sequoyah Rdg
Sequoyah Ridge
Skyway Terrace
Southern Dunes
Southern Dunes Estates
Southern Dunes Estates Add
Southern Dunes Estates Rep Ph
Spring Pines
Stonewood Crossings
Stonewood Crossings Ph 01
Summerlin Grvs Ph 1
Summerlin Grvs Ph 2
Sunset Chase
Sunset Sub
Sweetwater Golf Tennis Club A
Sweetwater Golf Tennis Club F
Sweetwater Golf And Tennis Clu
Tarpon Bay
Tarpon Bay Ph 1
Tarpon Bay Ph 2
Tarpon Bay Ph 3
Tower View Estates
Tradewinds
Unre Surv Pe15
Valencia Hills Sub
Villa Sorrento
Wadsworth J R Sub
Woodland Terrace Rep 02


