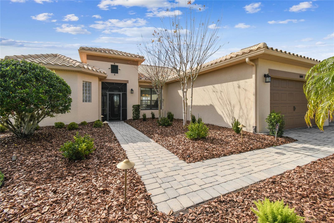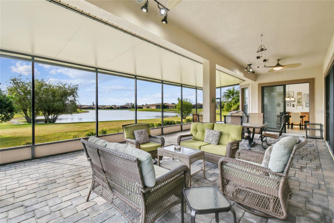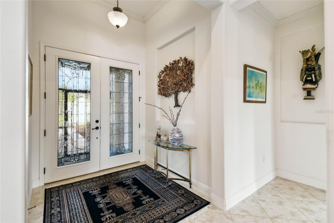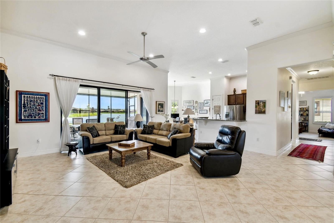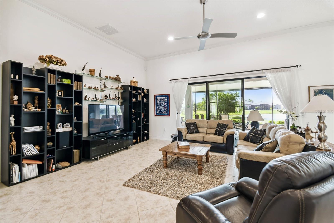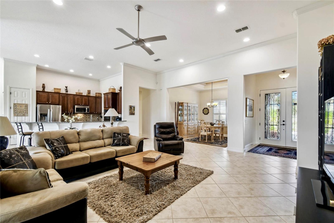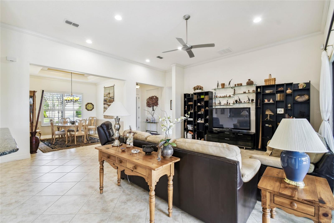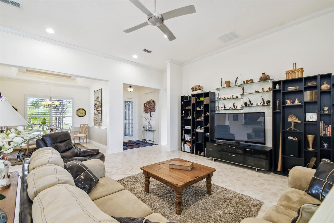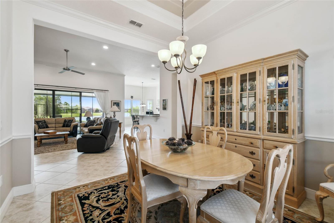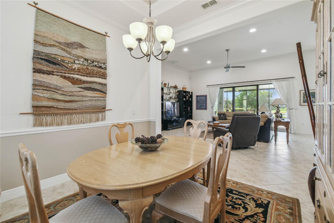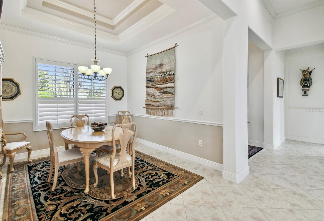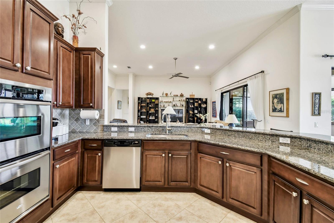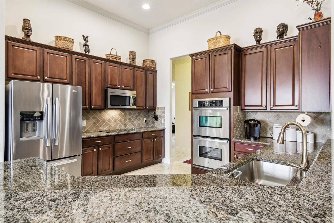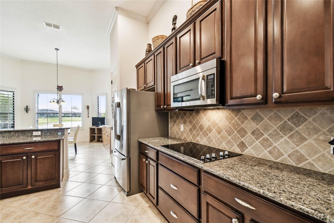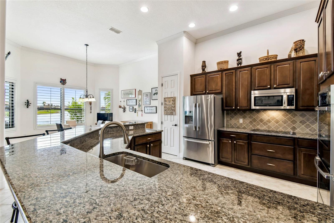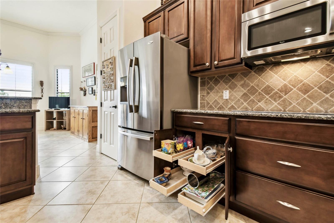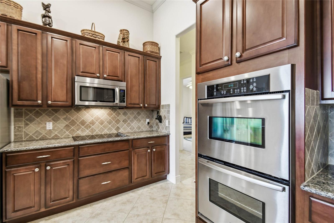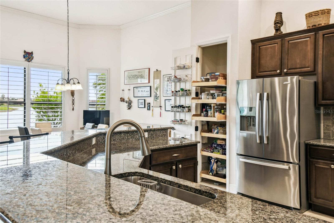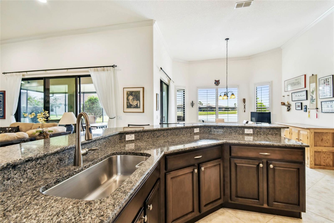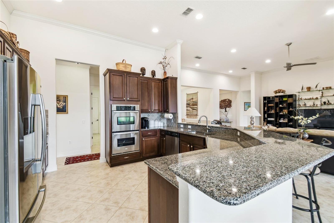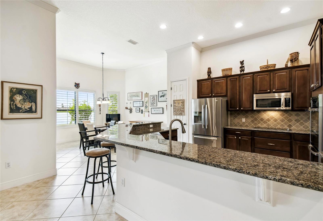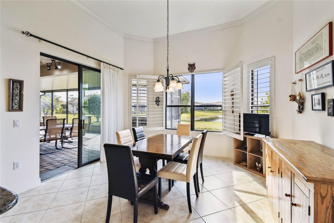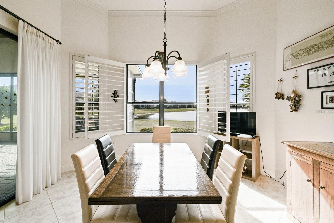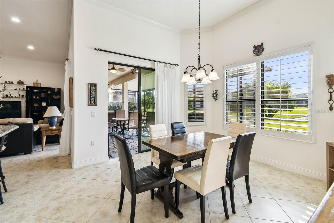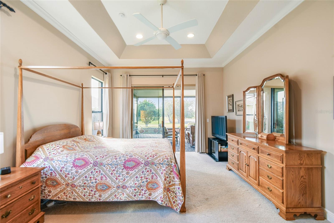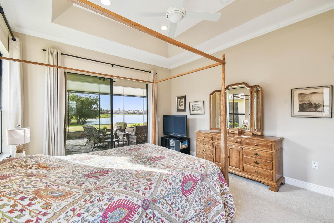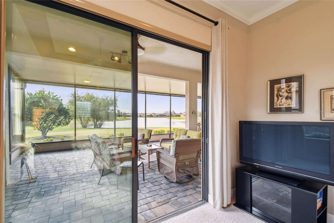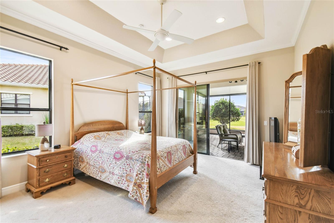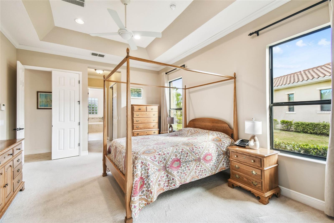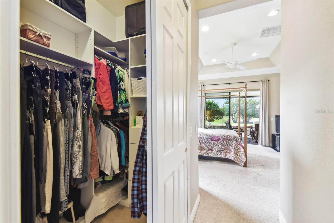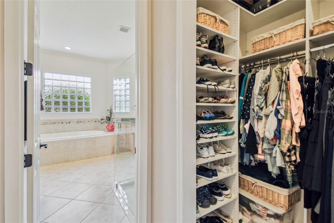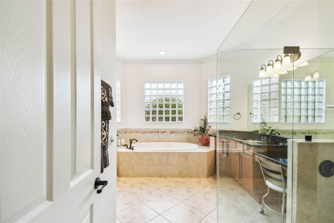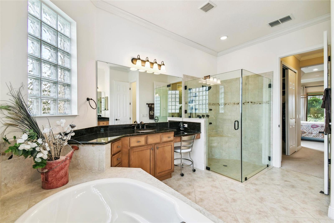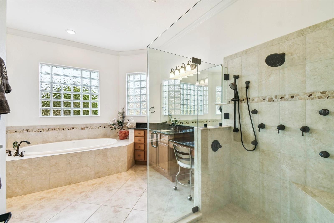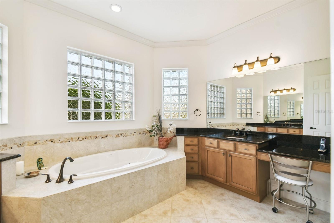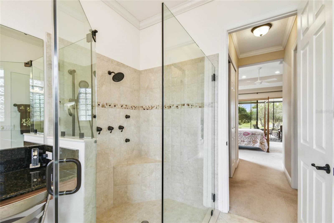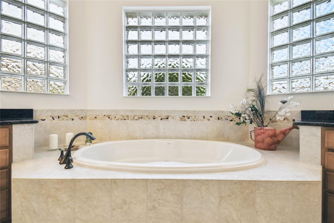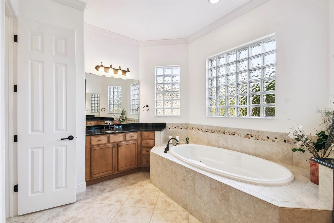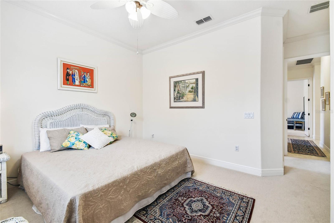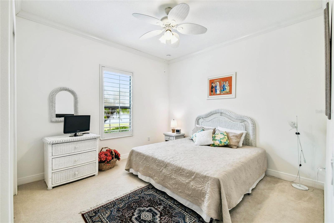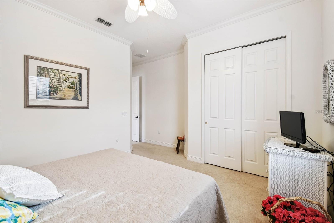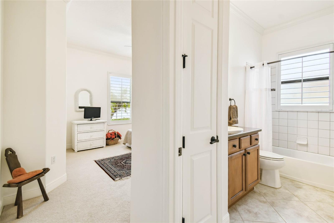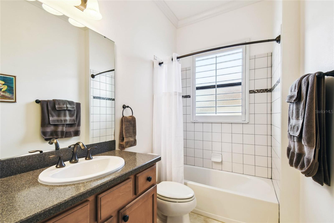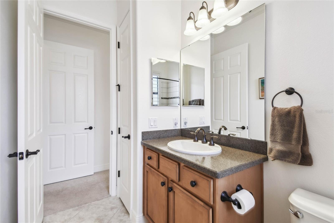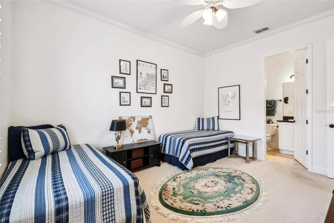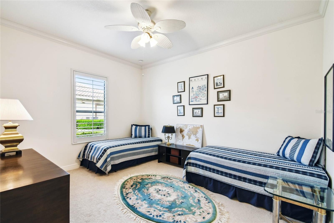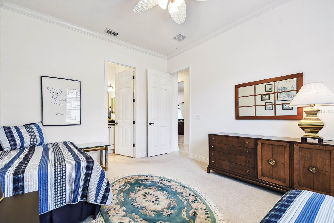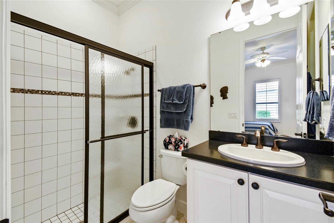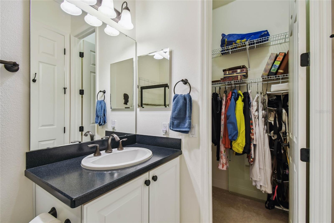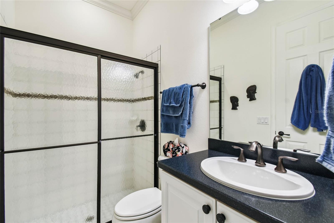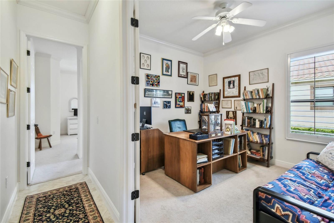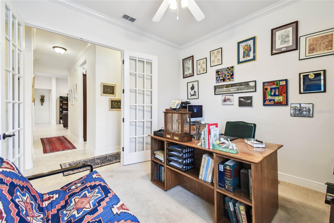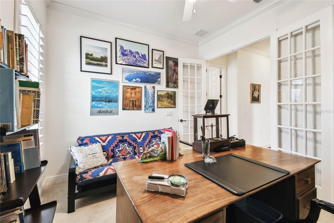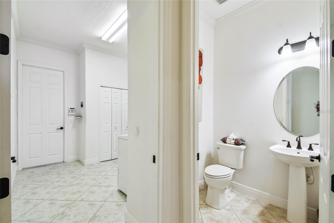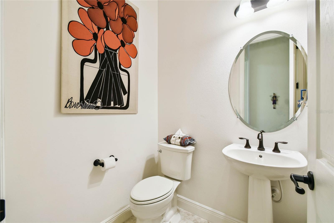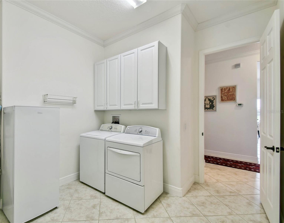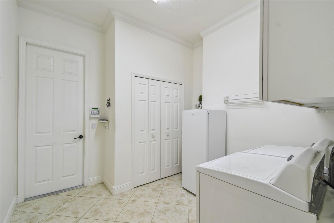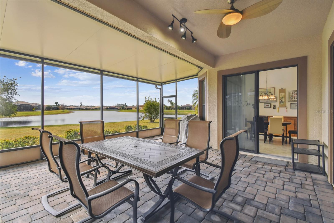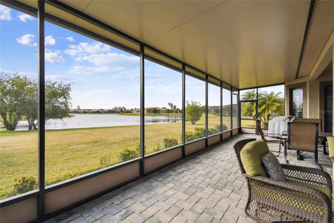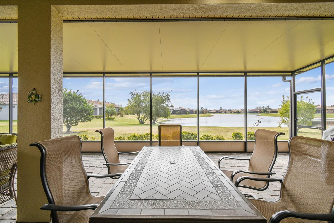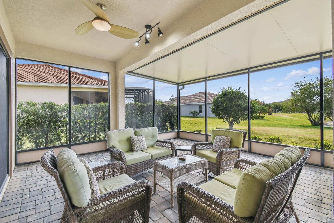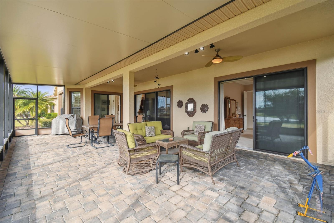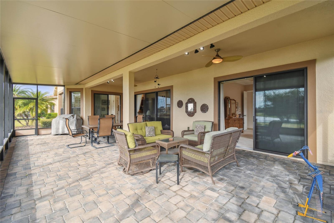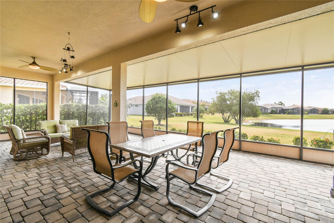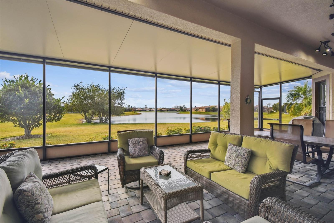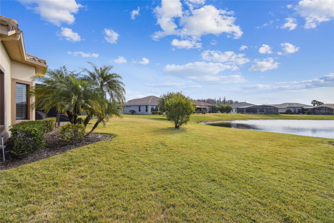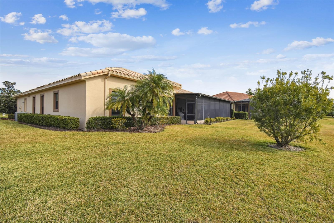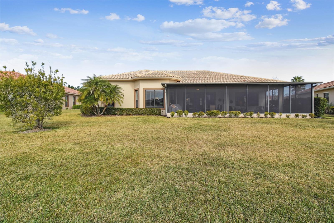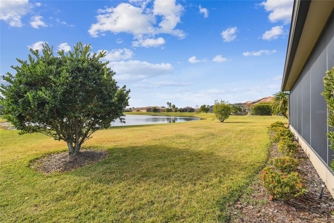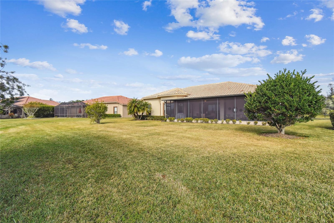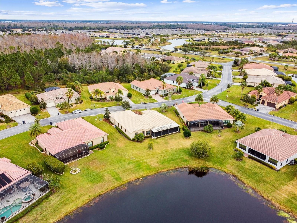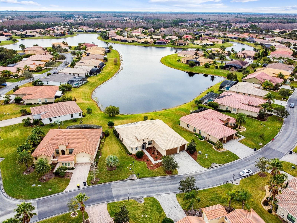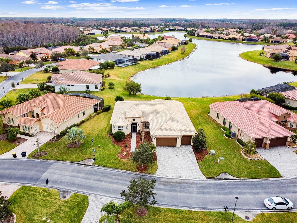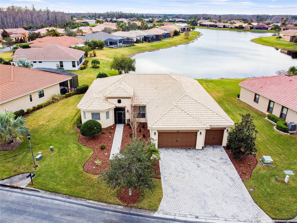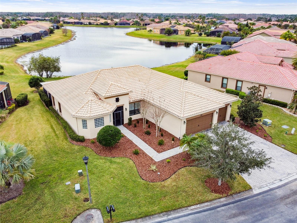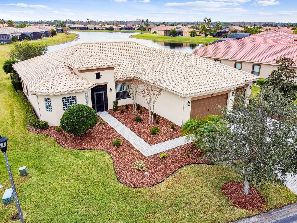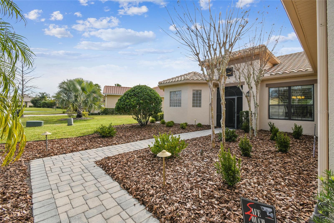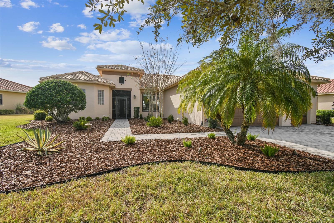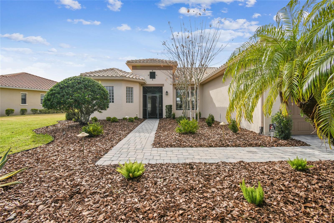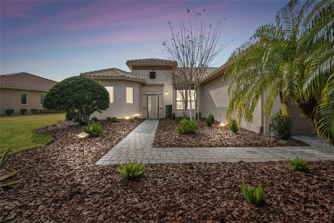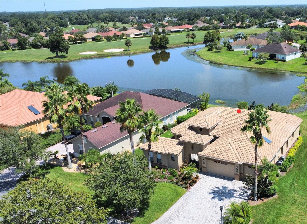644 San Raphael St, KISSIMMEE, FL 34759
Property Photos
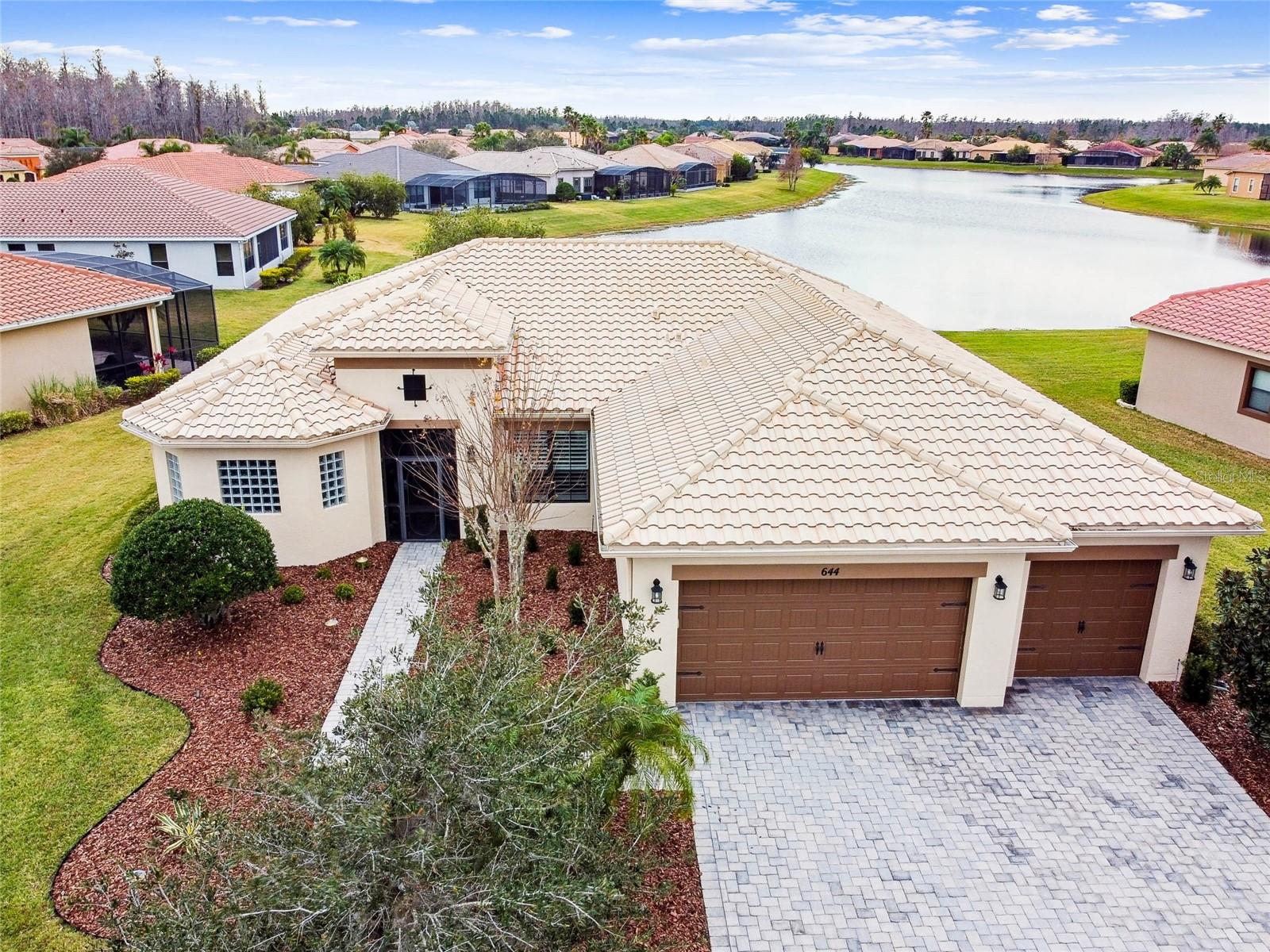
Would you like to sell your home before you purchase this one?
Priced at Only: $639,000
For more Information Call:
Address: 644 San Raphael St, KISSIMMEE, FL 34759
Property Location and Similar Properties
- MLS#: S5118412 ( Residential )
- Street Address: 644 San Raphael St
- Viewed: 1
- Price: $639,000
- Price sqft: $170
- Waterfront: No
- Year Built: 2011
- Bldg sqft: 3751
- Bedrooms: 3
- Total Baths: 4
- Full Baths: 3
- 1/2 Baths: 1
- Garage / Parking Spaces: 3
- Days On Market: 6
- Additional Information
- Geolocation: 28.1343 / -81.499
- County: POLK
- City: KISSIMMEE
- Zipcode: 34759
- Subdivision: Solivita Ph 07c
- Provided by: BORCHINI REALTY
- Contact: Yamile Osorio Varrone
- 407-791-1789

- DMCA Notice
-
DescriptionCaptivating water views greet you upon entering this impressive aragon model featuring 3beds 3 1/2 baths plus a den and three car garage located in the highly sought after portofino neighborhood of solivita. As you enter through the double leaded glass doors, youre greeted by an open floor plan featuring soaring ceilings, elegant crown molding, and 20 inch ceramic tile on the diagonal floors that seamlessly blend the living, dining, and kitchen areas, creating an inviting and warm space. The dining room features a tray ceiling adorned with triple crown molding, adding charm to the room. The modern kitchen boasts 42 inch cabinets with pull out drawers, soft close drawers under the range, ss appliances, granite countertops, a sleek stone backsplash, and double wall ovens. The closet pantry is efficiently organized with convenient roll out drawers. The dinette area off the kitchen offers a cozy space for enjoying everyday meals or your morning cup of coffee while enjoying relaxing views of the water. The owner's suite is spacious and features an elegant tray ceiling, sliders that open to the outdoor lanai, two walk in closets for ample storage, and plush carpet for added comfort. The attached ensuite bath boasts raised vanities with dual sinks, a walk in shower with frameless glass doors, a soaking tub, and a luxurious multiple jet shower system, creating a spa like retreat. The second and third bedrooms each feature their own ensuite bathrooms, ensuring comfort and privacy for guests and family members. The third bedroom is further enhanced by a spacious walk in closet, providing ample storage. The den features french door entry and offers a versatile space, making it ideal for use as an additional bedroom, home office, or craft room. The covered, extended, and screened lanai is perfect for entertaining, offering stunning long views of the water and the added benefit of year round usability. Relax and enjoy a glass of wine or unwind with a good book in this serene and inviting outdoor space, perfect for peaceful moments or fun gatherings. The generously sized laundry room includes a convenient pantry closet for extra storage and comes equipped with a washer and dryer, included in the sale. Additional upgrades include plantation shutters throughout, hvac uv light system in 2019, pull down attic stairs, upgraded lighting and fans, new landscaping, and additional storage closets in garage. Tile roof recently soft washed and whole house water softener. Transferable home warranty through august 2025. **** click on virtual tour link 1 to see matter port 3d video and virtually walk through this home**. Solivita's amenities include: a manicured softball diamond & field 36 holes of championship golf that can be played by joining the stonegate golf club or paying as you go 2 state of the art amenity centers with updated exercise equipment, yoga studio & meeting rooms 3 restaurants 14 heated pools 17 pickleball courts 9 tennis courts 4 bocce ball courts 4 shuffleboard courts, miles of bike paths 2 dog parks (small & large dogs) corn hole tot lot playground community garden over 250 resident clubs. ***poinciana lakes plaza is a major new shopping center that opened directly across from the solivita main gate in summer of 2024. It features sprouts grocery, tj maxx, ross, burlington, rack room shoes, 5 below, ulta, outback, first watch, 5 guys, urgent care, dentist, td bank, petco & hair cuttery plus more to come. ***
Payment Calculator
- Principal & Interest -
- Property Tax $
- Home Insurance $
- HOA Fees $
- Monthly -
Features
Building and Construction
- Builder Model: ARAGON
- Builder Name: AVATAR
- Covered Spaces: 0.00
- Exterior Features: Irrigation System, Lighting, Rain Gutters, Sliding Doors
- Flooring: Carpet, Ceramic Tile
- Living Area: 2616.00
- Roof: Tile
Land Information
- Lot Features: In County, Level, Paved, Private
Garage and Parking
- Garage Spaces: 3.00
- Parking Features: Driveway, Garage Door Opener
Eco-Communities
- Water Source: Public
Utilities
- Carport Spaces: 0.00
- Cooling: Central Air
- Heating: Central, Heat Pump
- Pets Allowed: Yes
- Sewer: Public Sewer
- Utilities: Electricity Connected, Fiber Optics, Fire Hydrant, Private, Public, Sewer Connected, Sprinkler Recycled, Street Lights, Underground Utilities, Water Connected
Amenities
- Association Amenities: Basketball Court, Clubhouse, Elevator(s), Fence Restrictions, Fitness Center, Gated, Golf Course, Handicap Modified, Lobby Key Required, Park, Pickleball Court(s), Playground, Pool, Recreation Facilities, Sauna, Security, Shuffleboard Court, Spa/Hot Tub, Storage, Tennis Court(s), Trail(s), Vehicle Restrictions, Wheelchair Access
Finance and Tax Information
- Home Owners Association Fee Includes: Guard - 24 Hour, Pool, Internet, Maintenance Grounds, Private Road, Recreational Facilities, Security
- Home Owners Association Fee: 298.74
- Net Operating Income: 0.00
- Tax Year: 2024
Other Features
- Appliances: Cooktop, Dishwasher, Disposal, Dryer, Electric Water Heater, Freezer, Microwave, Refrigerator, Washer, Water Softener
- Association Name: Rudy Bautista
- Association Phone: 863-701-2969
- Country: US
- Interior Features: Ceiling Fans(s), Crown Molding, High Ceilings, Open Floorplan, Solid Wood Cabinets, Split Bedroom, Stone Counters, Thermostat, Tray Ceiling(s), Walk-In Closet(s)
- Legal Description: SOLIVITA PHASE 7C PB 136 PGS 3-5 LOT 97
- Levels: One
- Area Major: 34759 - Kissimmee / Poinciana
- Occupant Type: Owner
- Parcel Number: 28-27-15-933572-000970
- Possession: Close of Escrow
- Style: Mediterranean
- View: Water
Similar Properties
Nearby Subdivisions
Poinciana Subdivision Nbrhd 5
Poinciana Vlg 5 Nbhd 1
Solivita Ph 5h
Solivita Ph 01
Solivita Ph 01d
Solivita Ph 01e
Solivita Ph 02a
Solivita Ph 02c
Solivita Ph 02d
Solivita Ph 03a
Solivita Ph 03b
Solivita Ph 04a
Solivita Ph 04b
Solivita Ph 04c Sec 01
Solivita Ph 04c Sec 02
Solivita Ph 06b
Solivita Ph 07a
Solivita Ph 07b2
Solivita Ph 07c
Solivita Ph 1f Un 1
Solivita Ph 1f Un 2
Solivita Ph 1hun 2
Solivita Ph 5a
Solivita Ph 5b
Solivita Ph 5b A Rep
Solivita Ph 5c
Solivita Ph 5f
Solivita Ph 5f Un 1
Solivita Ph 7b2
Solivita Ph 7d
Solivita Ph 7e
Solivita Ph 7e Un 1
Solivita Ph 7e Un 2
Solivita Ph 7eun 1
Solivita Ph 7g
Solivita Ph 7gun 1
Solivita Ph Iib
Solivita Ph Iiia
Solivita Phase 7a
Tuscany Preserve
Tuscany Preserve Ph 03
Villa 7


