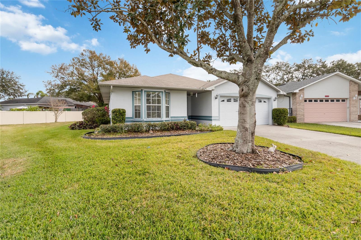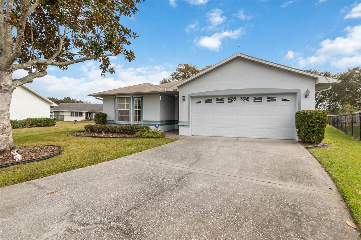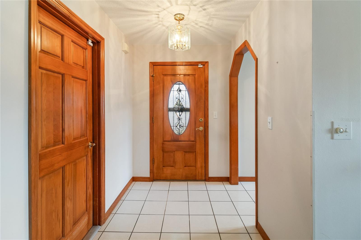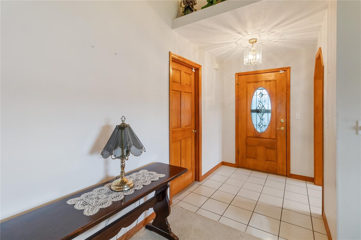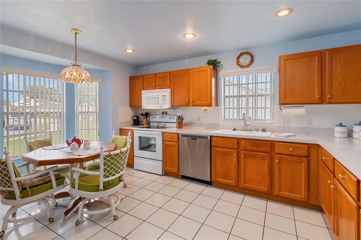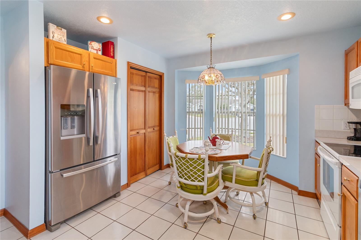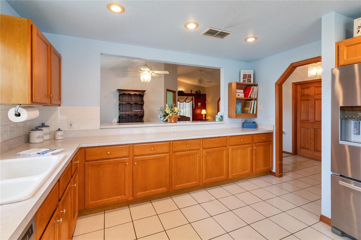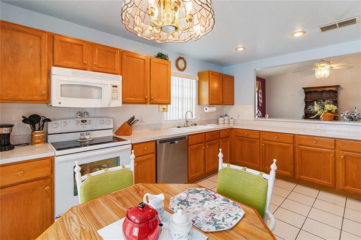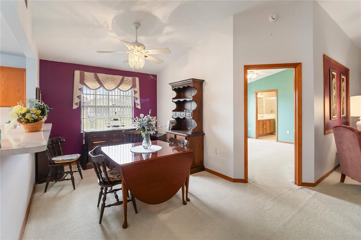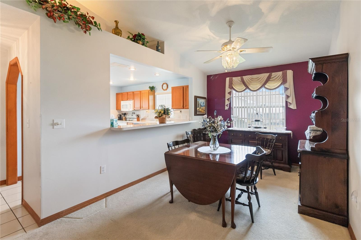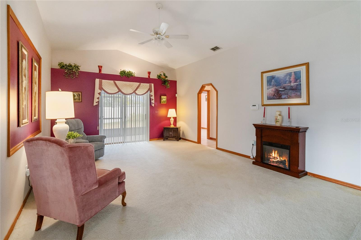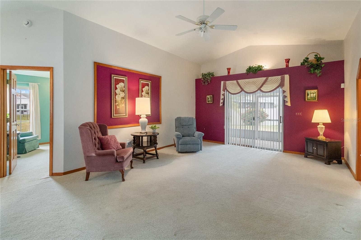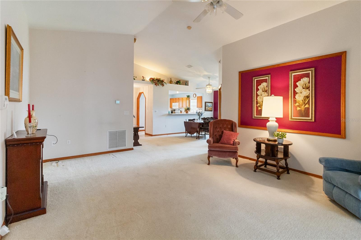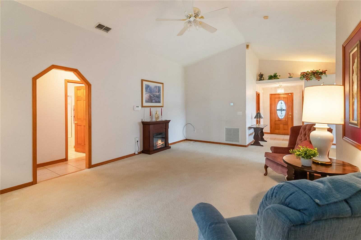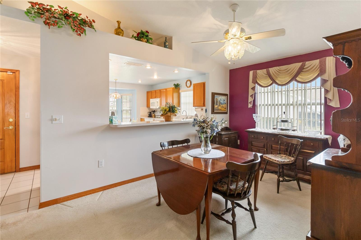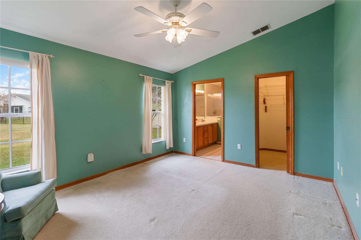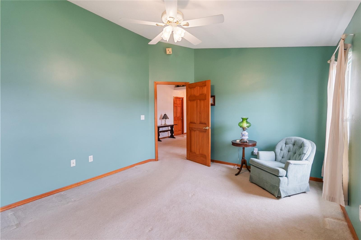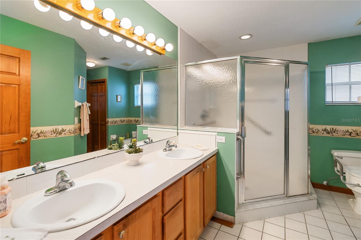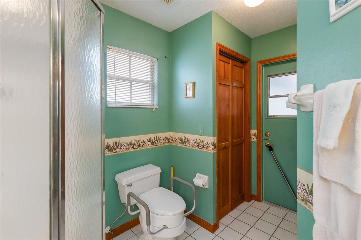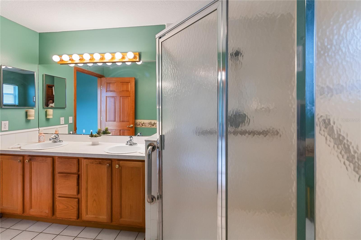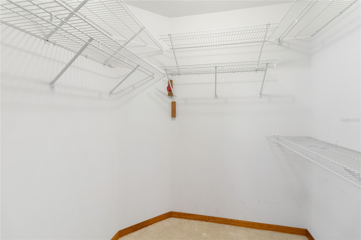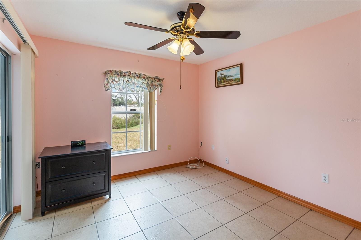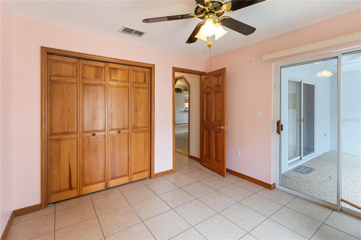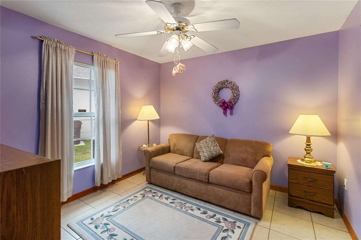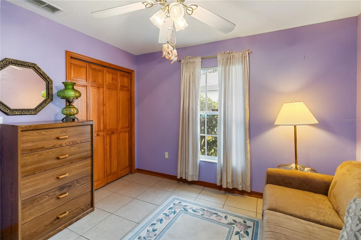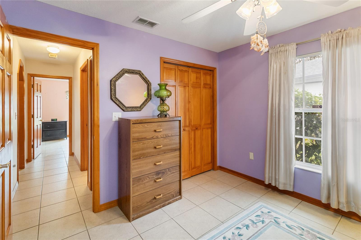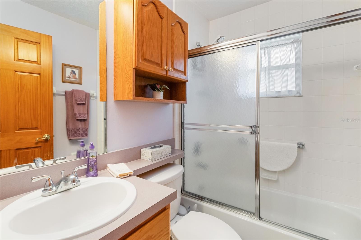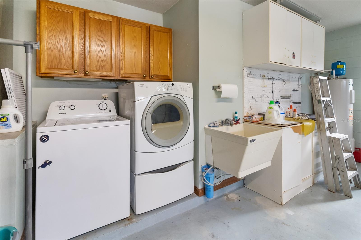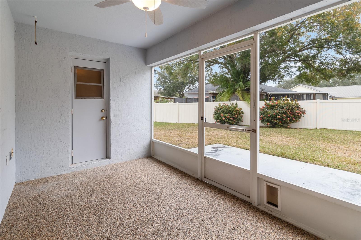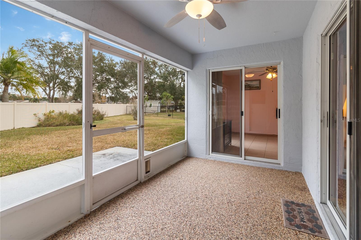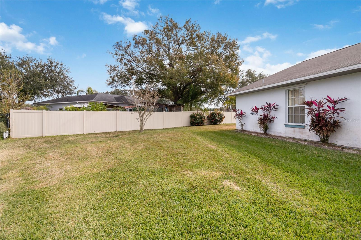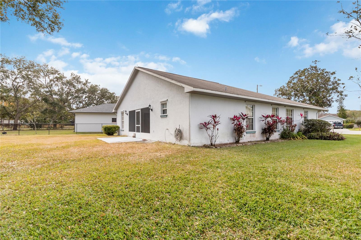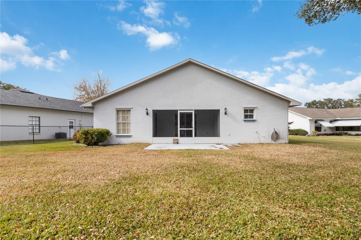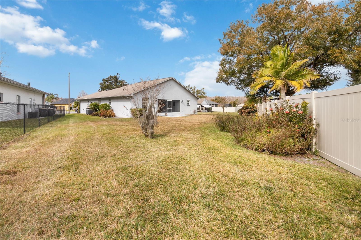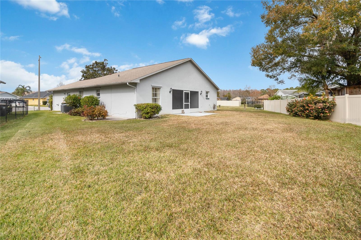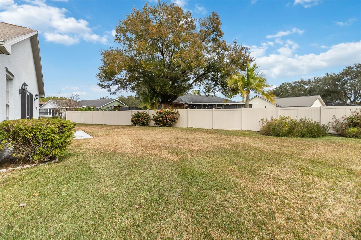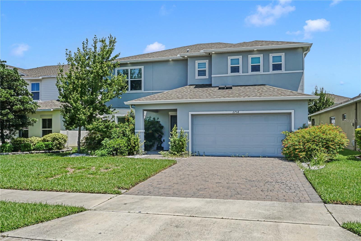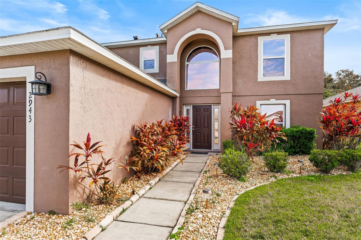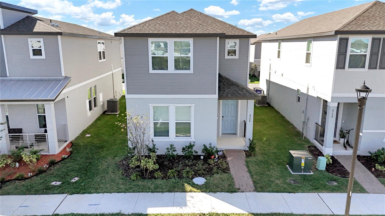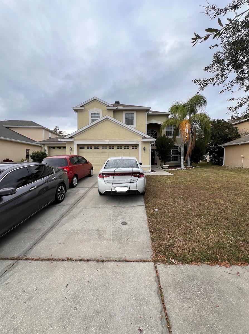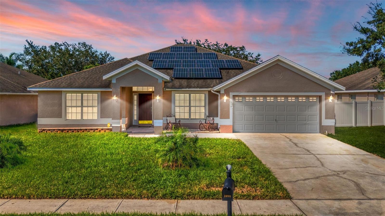1403 Sean Court, ST CLOUD, FL 34772
Property Photos
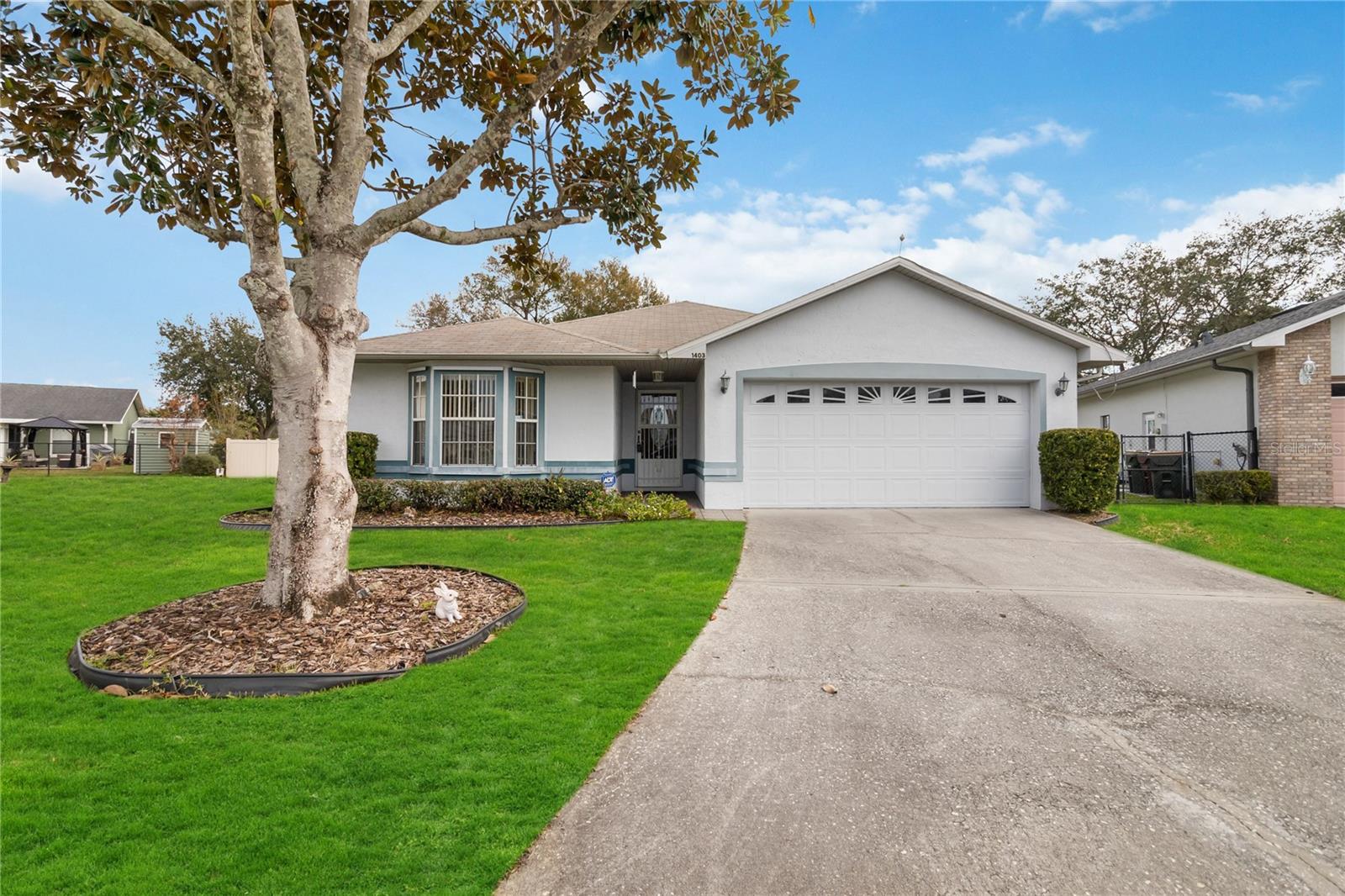
Would you like to sell your home before you purchase this one?
Priced at Only: $345,957
For more Information Call:
Address: 1403 Sean Court, ST CLOUD, FL 34772
Property Location and Similar Properties
- MLS#: S5118461 ( Residential )
- Street Address: 1403 Sean Court
- Viewed: 1
- Price: $345,957
- Price sqft: $163
- Waterfront: No
- Year Built: 1996
- Bldg sqft: 2127
- Bedrooms: 3
- Total Baths: 2
- Full Baths: 2
- Garage / Parking Spaces: 2
- Days On Market: 2
- Additional Information
- Geolocation: 28.214 / -81.29
- County: OSCEOLA
- City: ST CLOUD
- Zipcode: 34772
- Subdivision: Canoe Creek Woods
- Elementary School: Michigan Avenue
- Middle School: St. Cloud (
- High School: St. Cloud
- Provided by: WEICHERT REALTORS HALLMARK PRO
- Contact: Sherry Feck
- 407-891-1220

- DMCA Notice
-
DescriptionOne or more photo(s) has been virtually staged. Meticulously Kept 3 bedroom 2 bath property ready for you to call your new "Home Sweet Home" As you walk up to the custom pavers at the front entry walk into the foyer with ceramic tile and light fixture. Kitchen with beautiful oak cabinets, large countertop, all appliances stay. Great room with cathedral ceilings, ceiling fan and light and sliding glass door with custom valance and blinds leads to screened Lanai for those family and friend gatherings. Whole house custom paint. Master bedroom features custom ceiling fan with light, walk in closet with pocket door. Master bedroom en suite bathroom features walk in shower, double vanity, closet and door leads to lanai to enjoy your morning coffee. Dining room off the kitchen with custom valance and blinds. Both bedrooms feature ceramic tile flooring with blinds and ceiling fans. Property has hurricane shutters. Wonderful back yard. Call today for your private showing.
Payment Calculator
- Principal & Interest -
- Property Tax $
- Home Insurance $
- HOA Fees $
- Monthly -
Features
Building and Construction
- Covered Spaces: 0.00
- Exterior Features: Hurricane Shutters, Lighting, Private Mailbox, Rain Gutters, Sliding Doors
- Flooring: Carpet, Ceramic Tile
- Living Area: 1575.00
- Roof: Shingle
Land Information
- Lot Features: Cleared, Landscaped, Sidewalk, Paved
School Information
- High School: St. Cloud High School
- Middle School: St. Cloud Middle (6-8)
- School Elementary: Michigan Avenue Elem (K 5)
Garage and Parking
- Garage Spaces: 2.00
- Parking Features: Garage Door Opener
Eco-Communities
- Water Source: Public
Utilities
- Carport Spaces: 0.00
- Cooling: Central Air
- Heating: Electric, Heat Pump
- Pets Allowed: Yes
- Sewer: Private Sewer
- Utilities: Cable Connected, Electricity Connected, Public, Sewer Connected, Water Connected
Finance and Tax Information
- Home Owners Association Fee: 300.00
- Net Operating Income: 0.00
- Tax Year: 2024
Other Features
- Appliances: Convection Oven, Dishwasher, Microwave, Range, Refrigerator
- Association Name: Canoe Creek Woods Homeowners Association
- Association Phone: 407-319-2059
- Country: US
- Interior Features: Cathedral Ceiling(s), Ceiling Fans(s), Eat-in Kitchen, Living Room/Dining Room Combo, Open Floorplan, Primary Bedroom Main Floor, Solid Wood Cabinets, Split Bedroom, Thermostat, Walk-In Closet(s), Window Treatments
- Legal Description: CANOE CREEK WOODS UNIT 11 PB 7 PG 144-145 LOT 14
- Levels: One
- Area Major: 34772 - St Cloud (Narcoossee Road)
- Occupant Type: Vacant
- Parcel Number: 23-26-30-0573-0001-0140
- Possession: Close of Escrow
- Style: Traditional
- View: Trees/Woods
- Zoning Code: SR2
Similar Properties
Nearby Subdivisions


