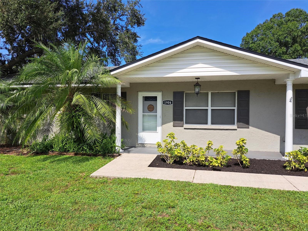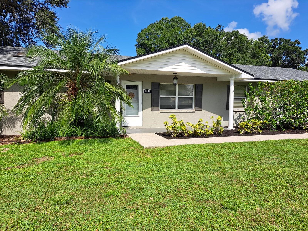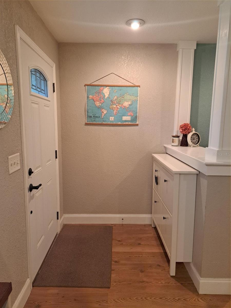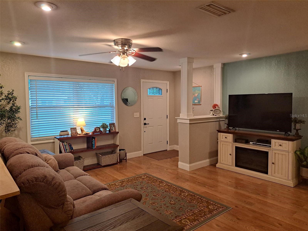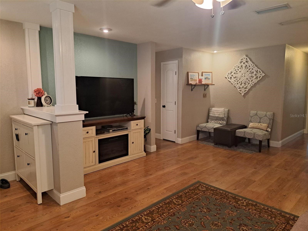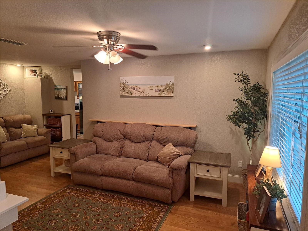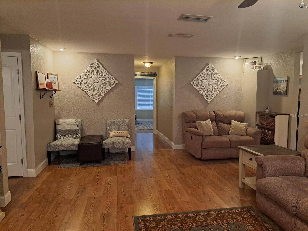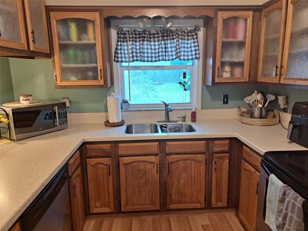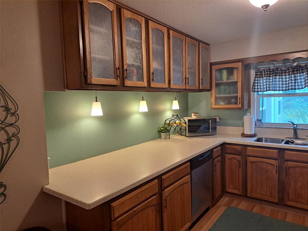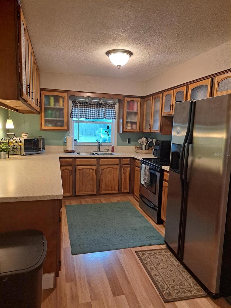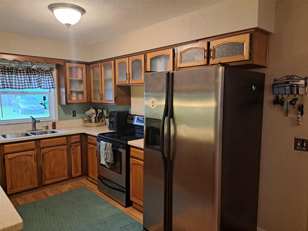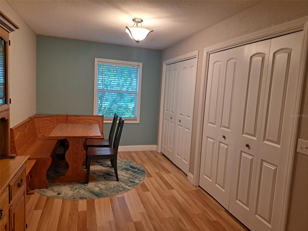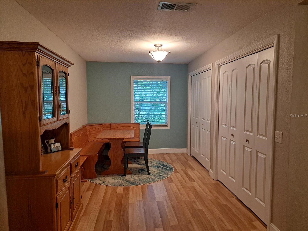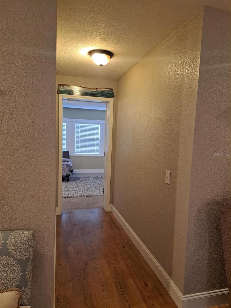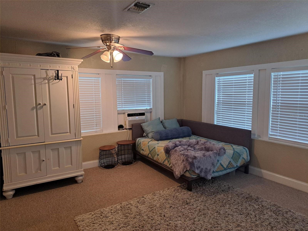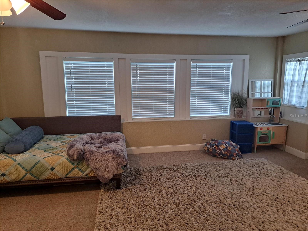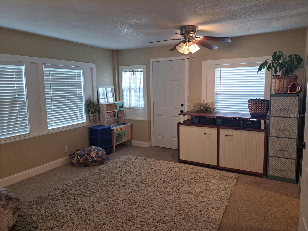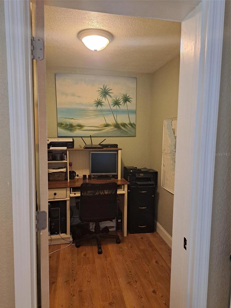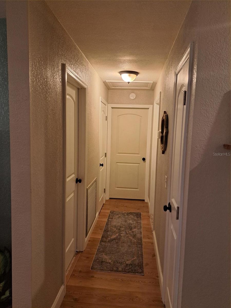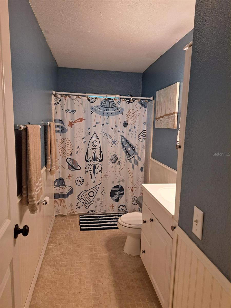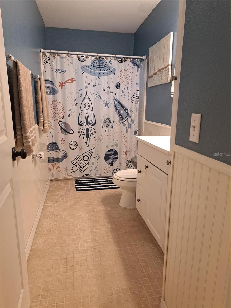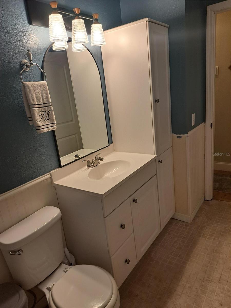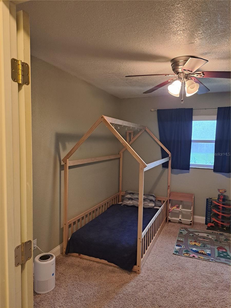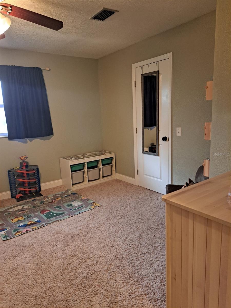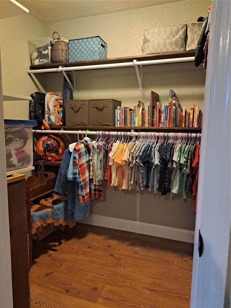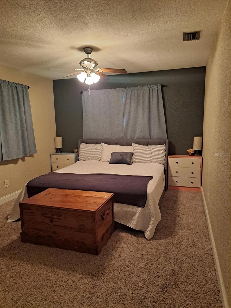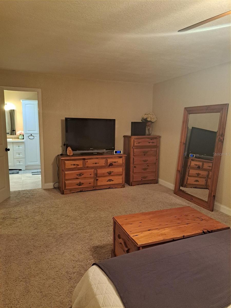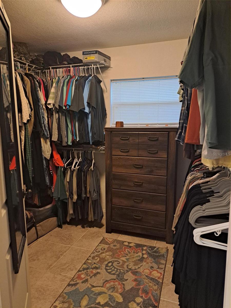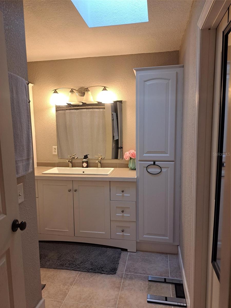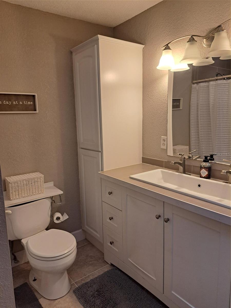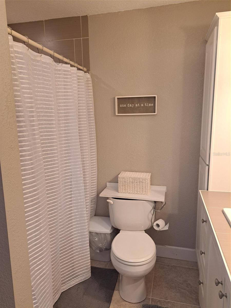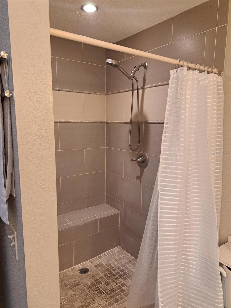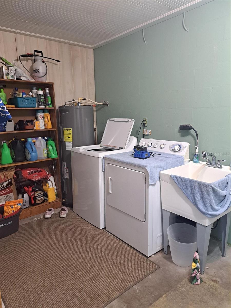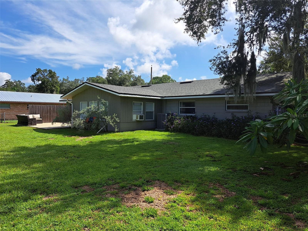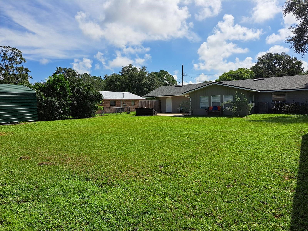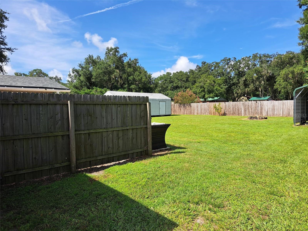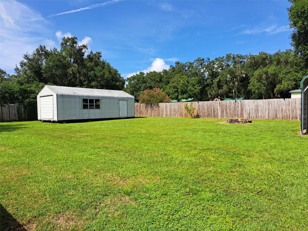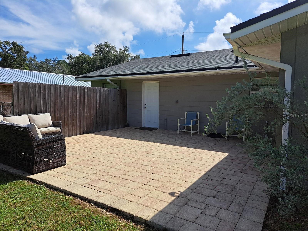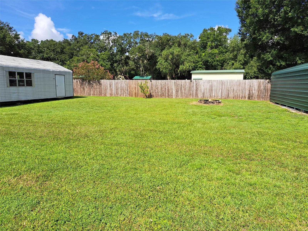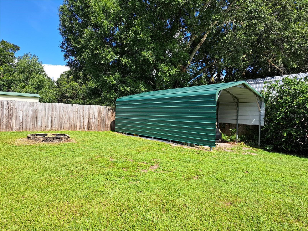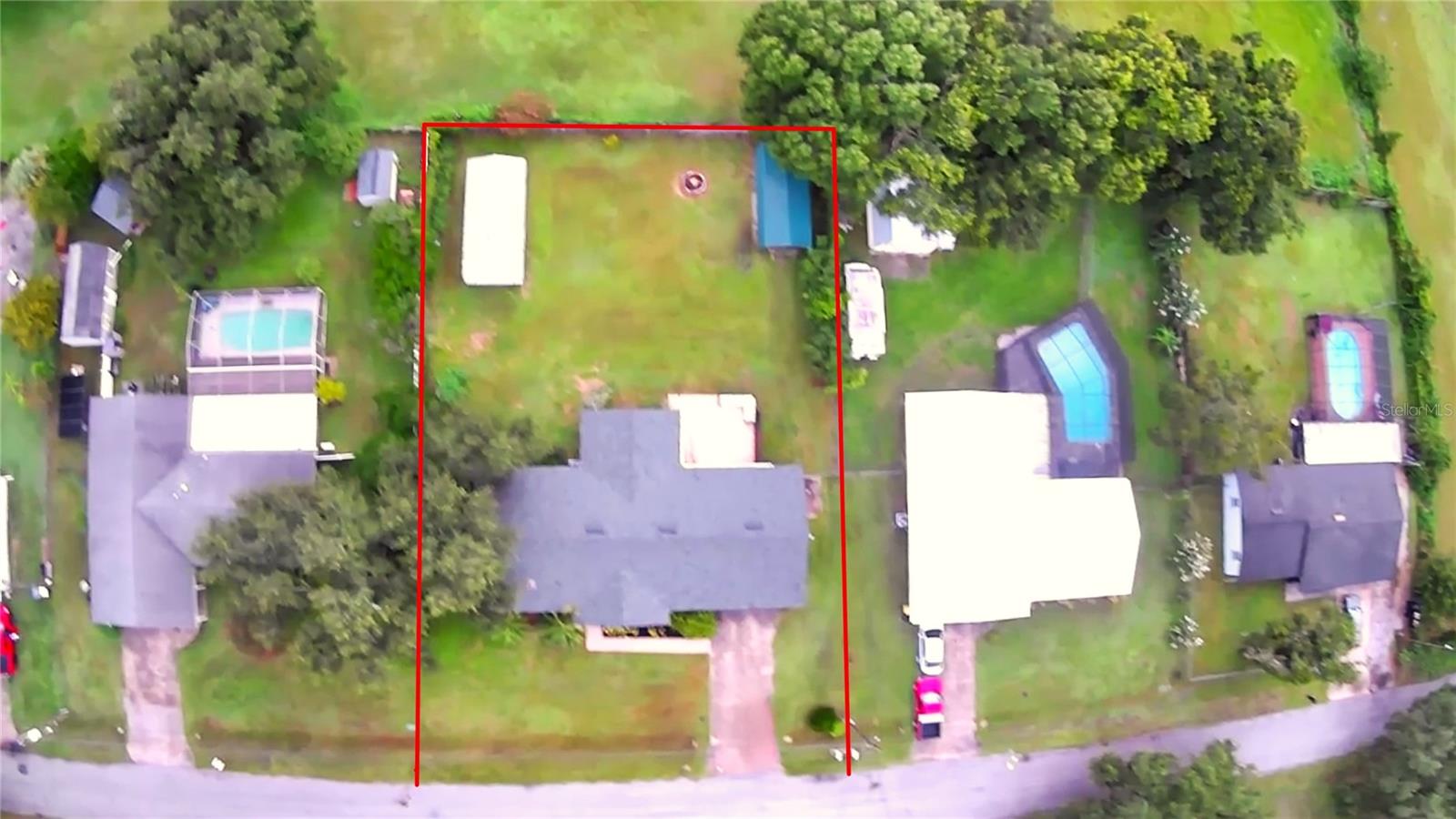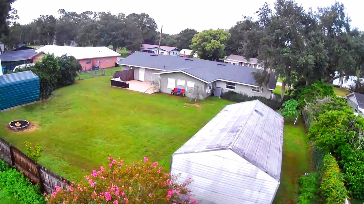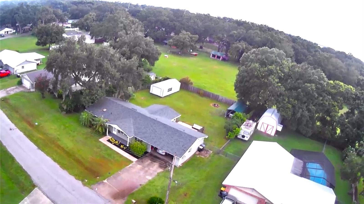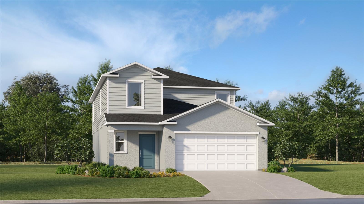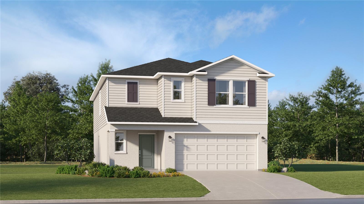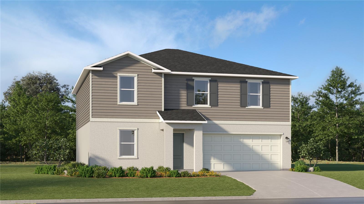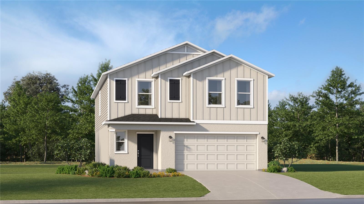1904 Sandford Road, LAKELAND, FL 33801
Property Photos
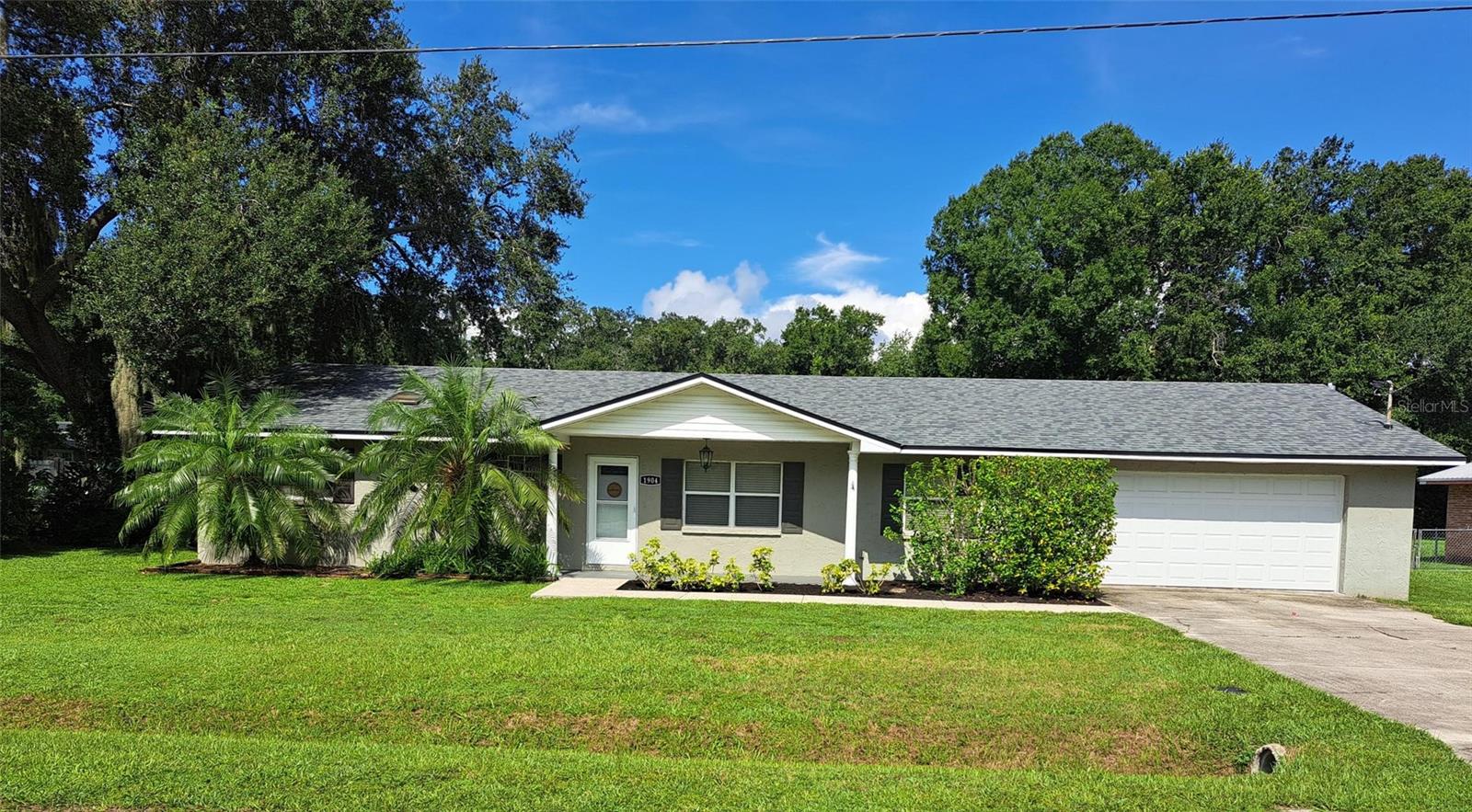
Would you like to sell your home before you purchase this one?
Priced at Only: $315,000
For more Information Call:
Address: 1904 Sandford Road, LAKELAND, FL 33801
Property Location and Similar Properties
- MLS#: L4946819 ( Residential )
- Street Address: 1904 Sandford Road
- Viewed: 4
- Price: $315,000
- Price sqft: $126
- Waterfront: No
- Year Built: 1973
- Bldg sqft: 2498
- Bedrooms: 3
- Total Baths: 2
- Full Baths: 2
- Garage / Parking Spaces: 3
- Days On Market: 159
- Additional Information
- Geolocation: 28.0709 / -81.9043
- County: POLK
- City: LAKELAND
- Zipcode: 33801
- Provided by: WATERS REAL ESTATE GROUP
- Contact: Rose Cayson
- 941-417-9599

- DMCA Notice
-
DescriptionMotivated Sellers, Amazing Price Reduction! NO HOA and Room to Roam! Are you looking for a home away from the hustle and bustle of the city but close to amenities,Polk Parkway and I4? Look no further! This beautiful and well maintained home sits on a .35 acre lot, located just off of Saddle Creek Rd in Lakeland. Home boasts 1,796 sqft of living space with 3/2 and 2 car garage. Large living room, beautifully updated kitchen with tons of storage room and extra storage in the dinning area. Bedrooms are large and each one has its own walk in closet. The oversized garage also houses a large laundry room. Talking about storage, did you notice the large shed in the back yard it is 30x14, almost anything can be stored in there. The carport will allow extra parking space (28x14). Beautiful 20x20 brick paver back patio is ready for entertaining and back yard BBQs. This property really has it all, Great entertaining space both inside and out. Bring the toys and the Family, do not let this one slip away! Roof was replaced in 2021, Water heater 2024 and New A/C unit July 2024!
Payment Calculator
- Principal & Interest -
- Property Tax $
- Home Insurance $
- HOA Fees $
- Monthly -
Features
Building and Construction
- Covered Spaces: 0.00
- Exterior Features: Private Mailbox
- Flooring: Carpet, Ceramic Tile, Laminate
- Living Area: 1796.00
- Roof: Shingle
Garage and Parking
- Garage Spaces: 2.00
Eco-Communities
- Water Source: Public
Utilities
- Carport Spaces: 1.00
- Cooling: Central Air
- Heating: Central
- Sewer: Septic Tank
- Utilities: Cable Available, Electricity Available
Finance and Tax Information
- Home Owners Association Fee: 0.00
- Net Operating Income: 0.00
- Tax Year: 2023
Other Features
- Appliances: Dishwasher, Electric Water Heater, Range, Refrigerator
- Country: US
- Interior Features: Ninguno
- Legal Description: S 100 FT OF N 300 FT OF E 175 FT OF S1/2 OF SW1/4 OF SW1/4 LESS E 25 FT FOR RD R/W
- Levels: One
- Area Major: 33801 - Lakeland
- Occupant Type: Owner
- Parcel Number: 24-28-03-000000-044260
- Zoning Code: RE-1
Similar Properties
Nearby Subdivisions
A N Mecranie Place
Biltmore Park Sub
Brattons Resub
Clairdale Sub
Country Club Estate Sub
Country Club Estates Resub Pt
Country Club Estates Sub Pb 7
Crystal Grove
Crystal Lake Estates
Crystal Shores
Cypress Point At Lake Parker M
Grove Park Sub
Hollingsworth Park
Holloway Shores
Honeytree East
Honeytree North
Lake Bonny Heights
Lake Parker Estates
Lakeside Sub
Lakewood Park
Minnesota Add
New Jersey Oaks
None
Oakland
Orange Park Add
Rawls Park
Richlawn Sub
Rosedale Add
Royal Oak Manor
Saddle Crk Preserve Ph 1
Saddle Crk Preserve Ph 2
Sevilla On Lake
Sheltering Pines
Shore Acres
Shore Acres Gardens Rep
Shore Acres Lake Bonny Add
Skyview Heights
Skyview Ph 05
Skyview South
Sunrise Park
Tradewinds 5th Add
Tradewinds Add
Tradewinds Sixth Add
Village
W F Hallam Cos Farming Truck
Willow Point Estates Ph 03 A R
Winfree Sub
Woodland Estates


