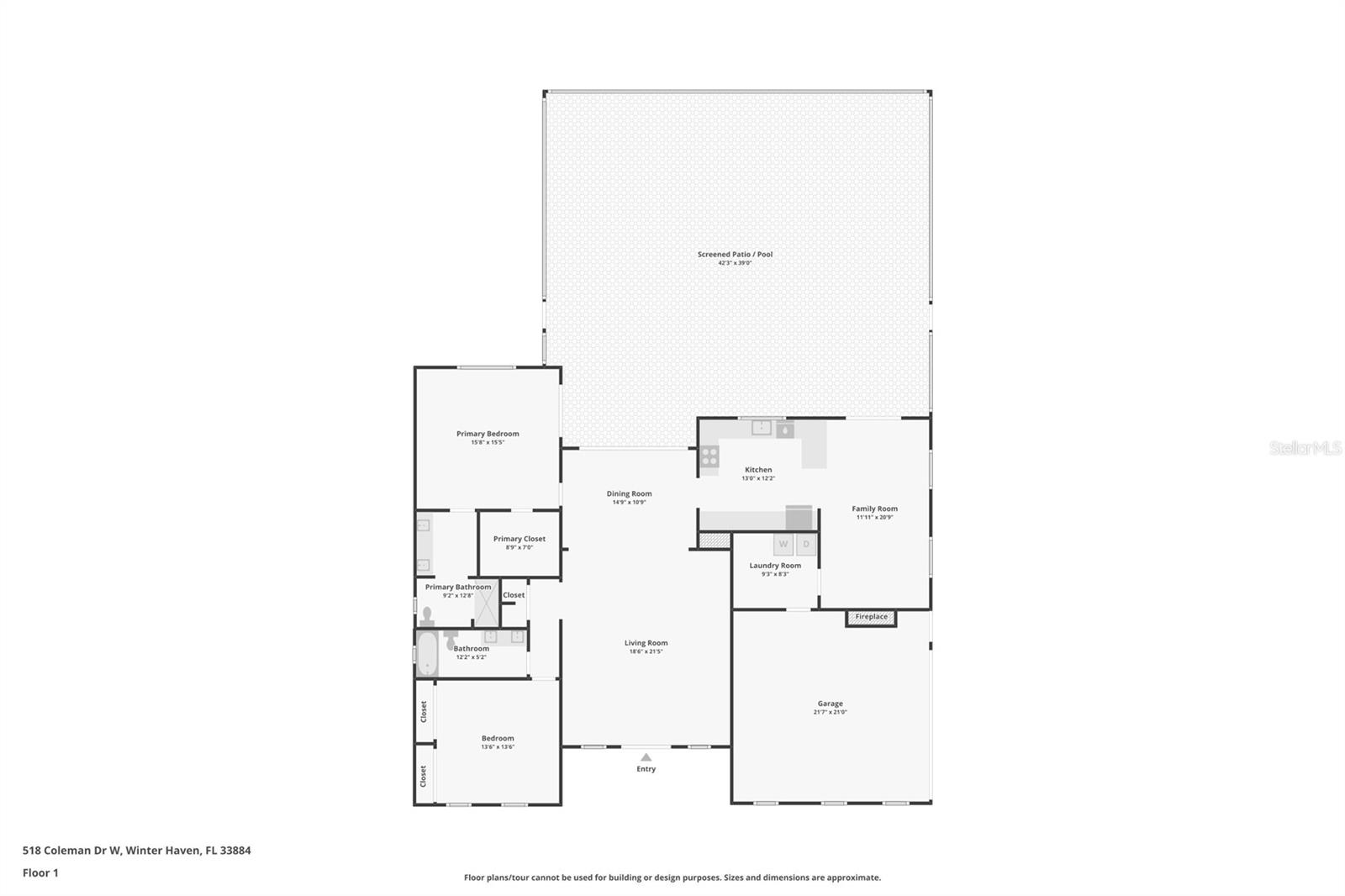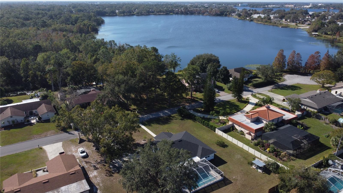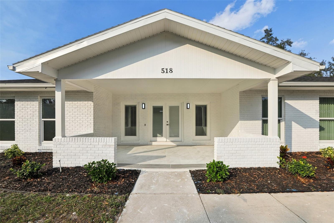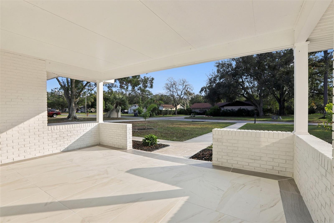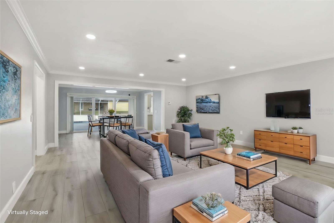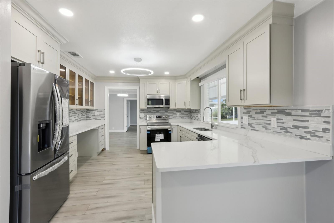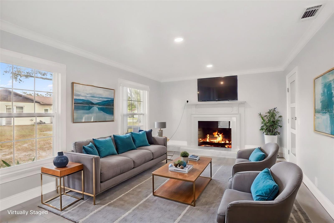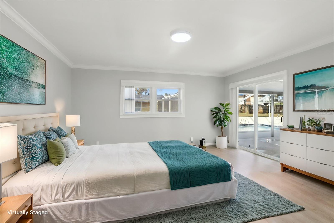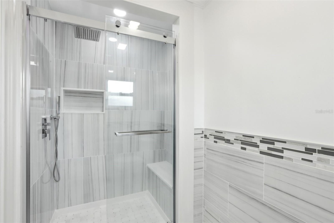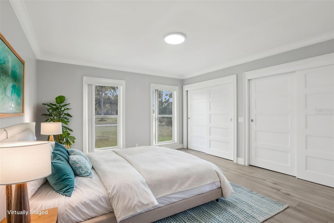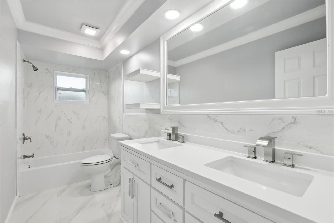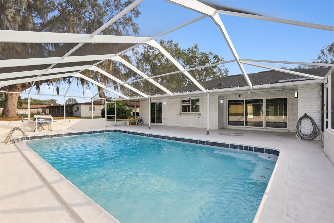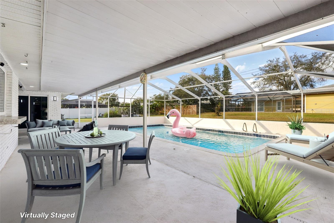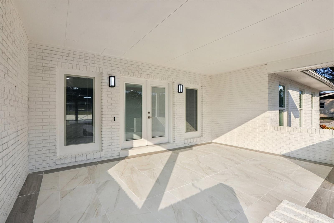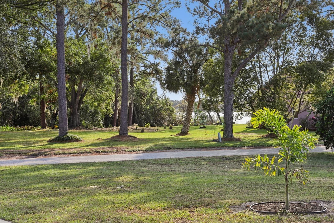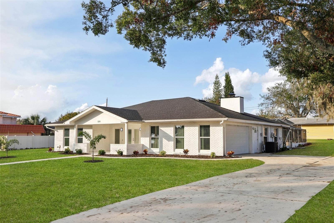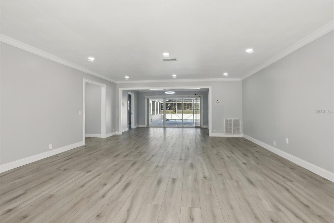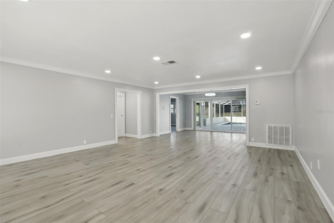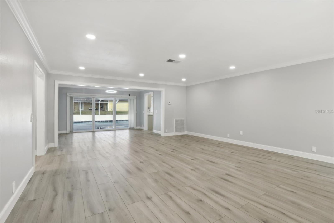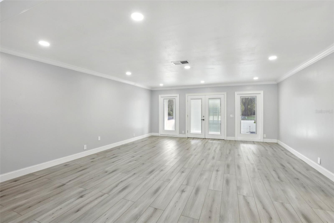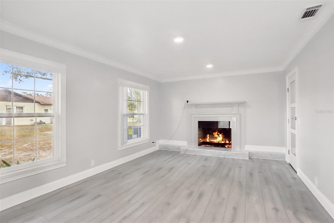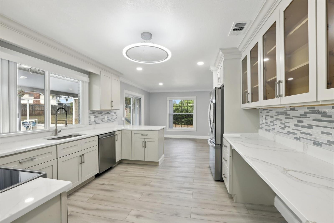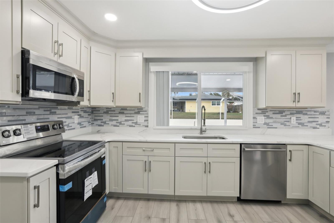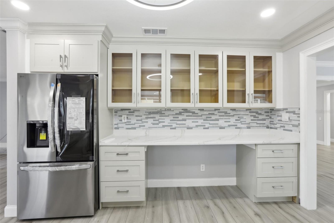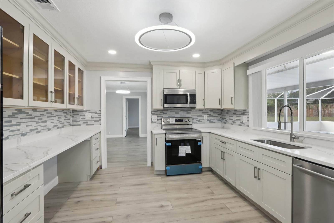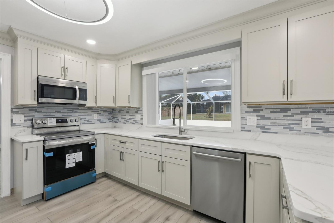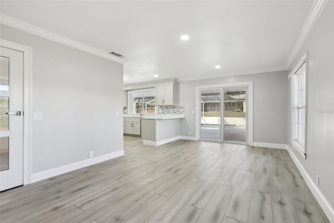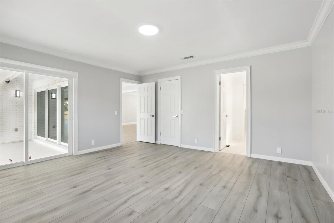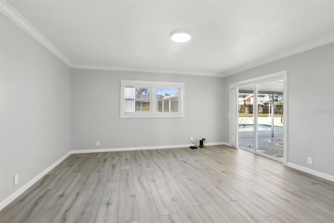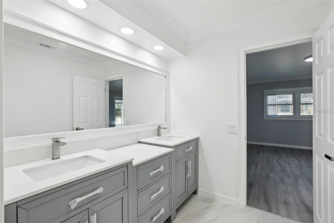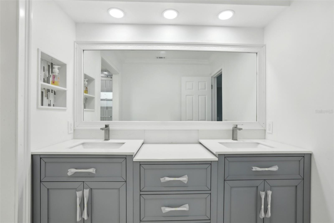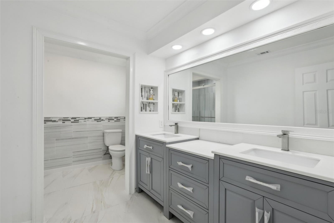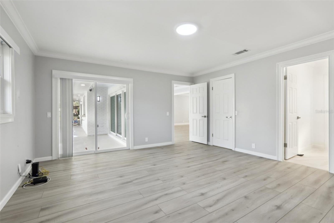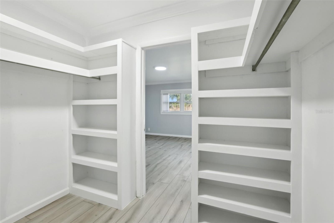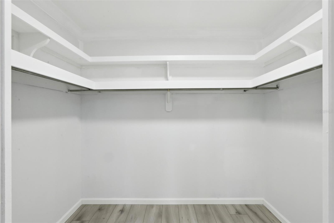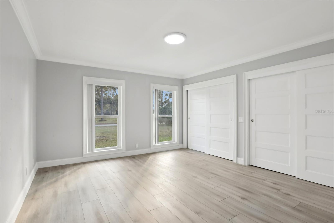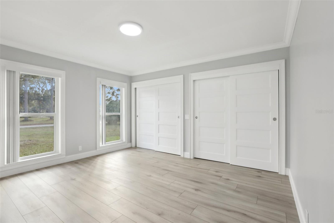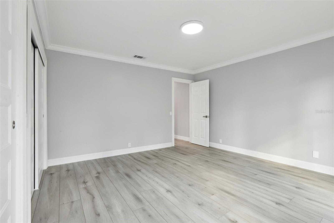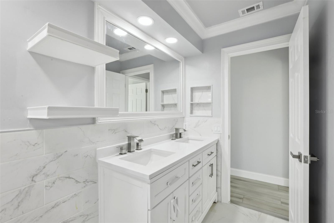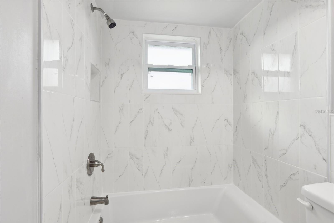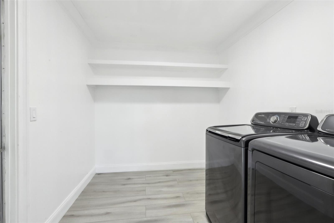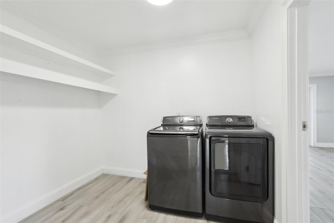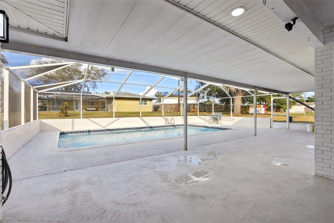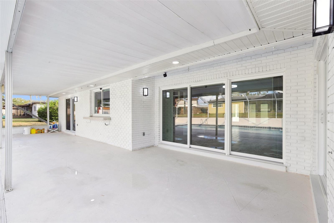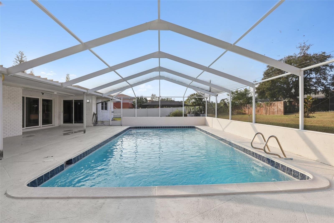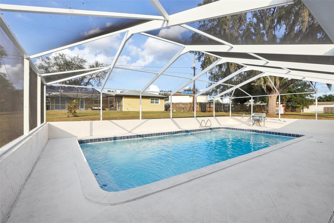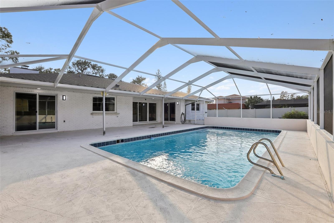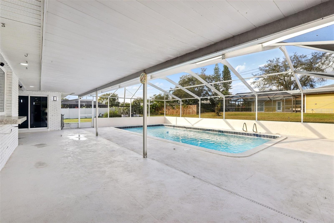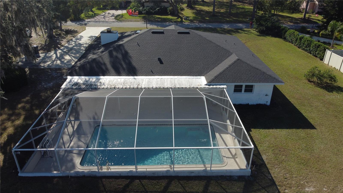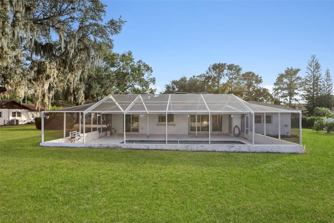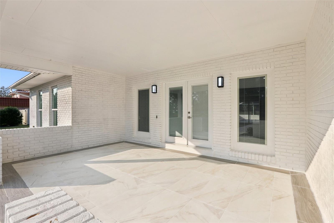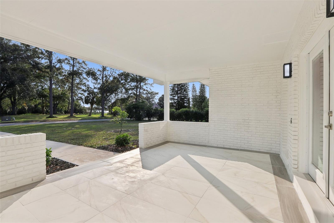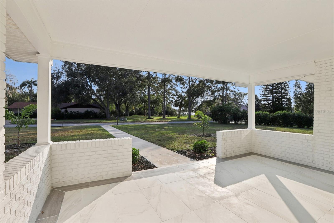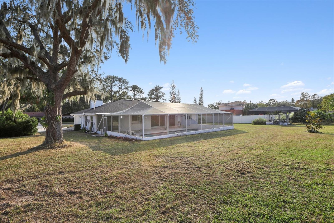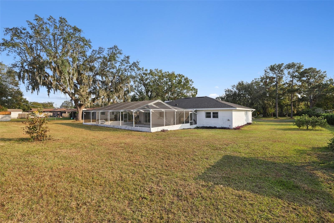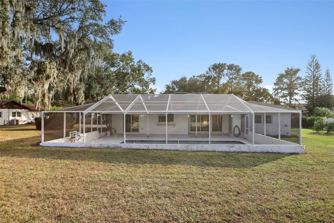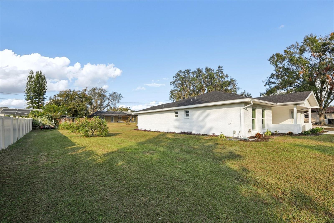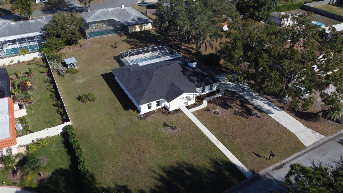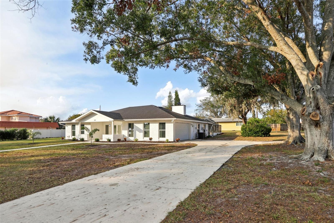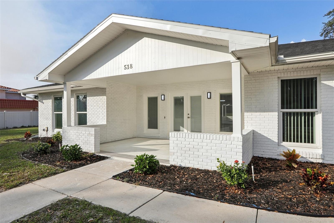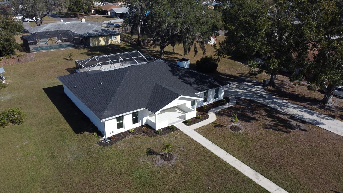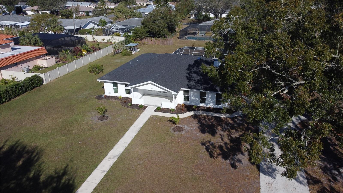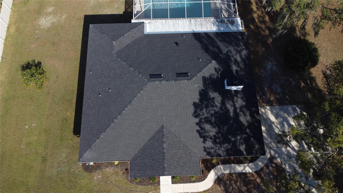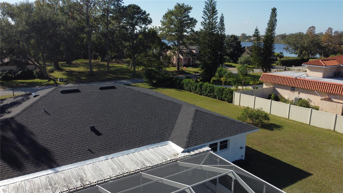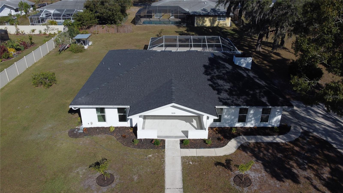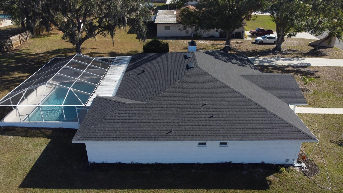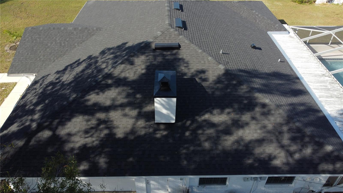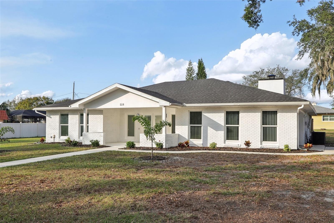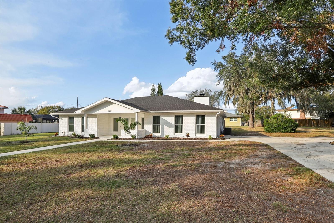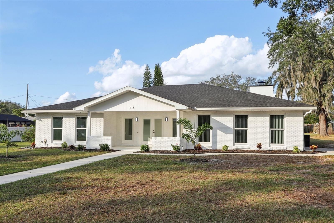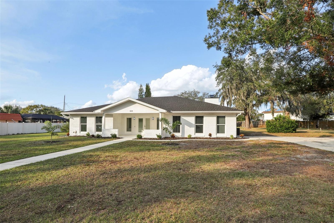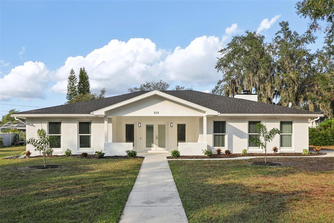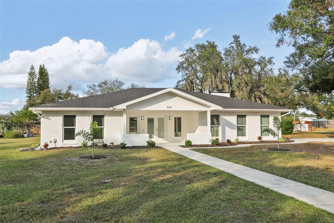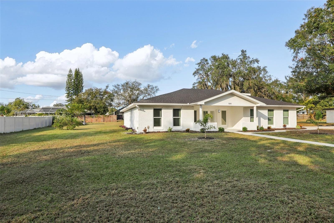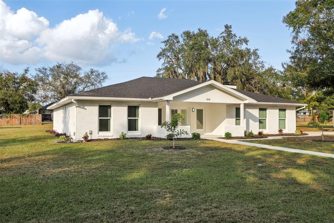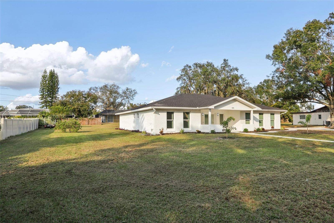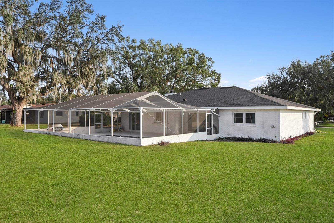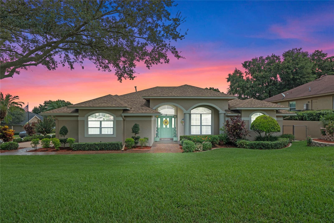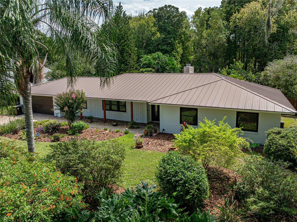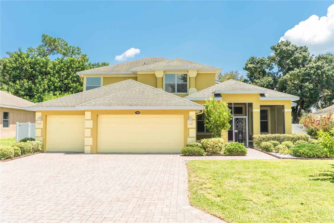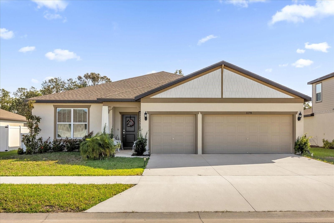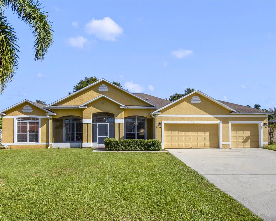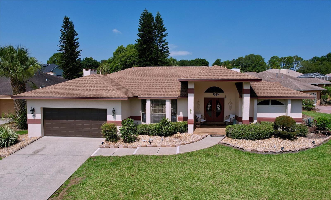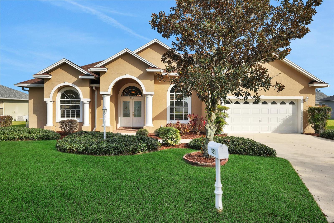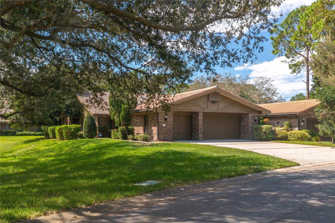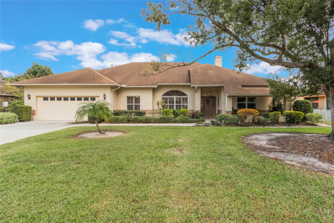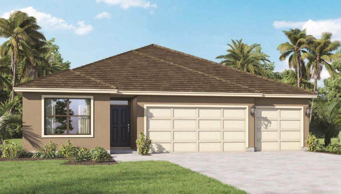518 Coleman Drive W, WINTER HAVEN, FL 33884
Property Photos
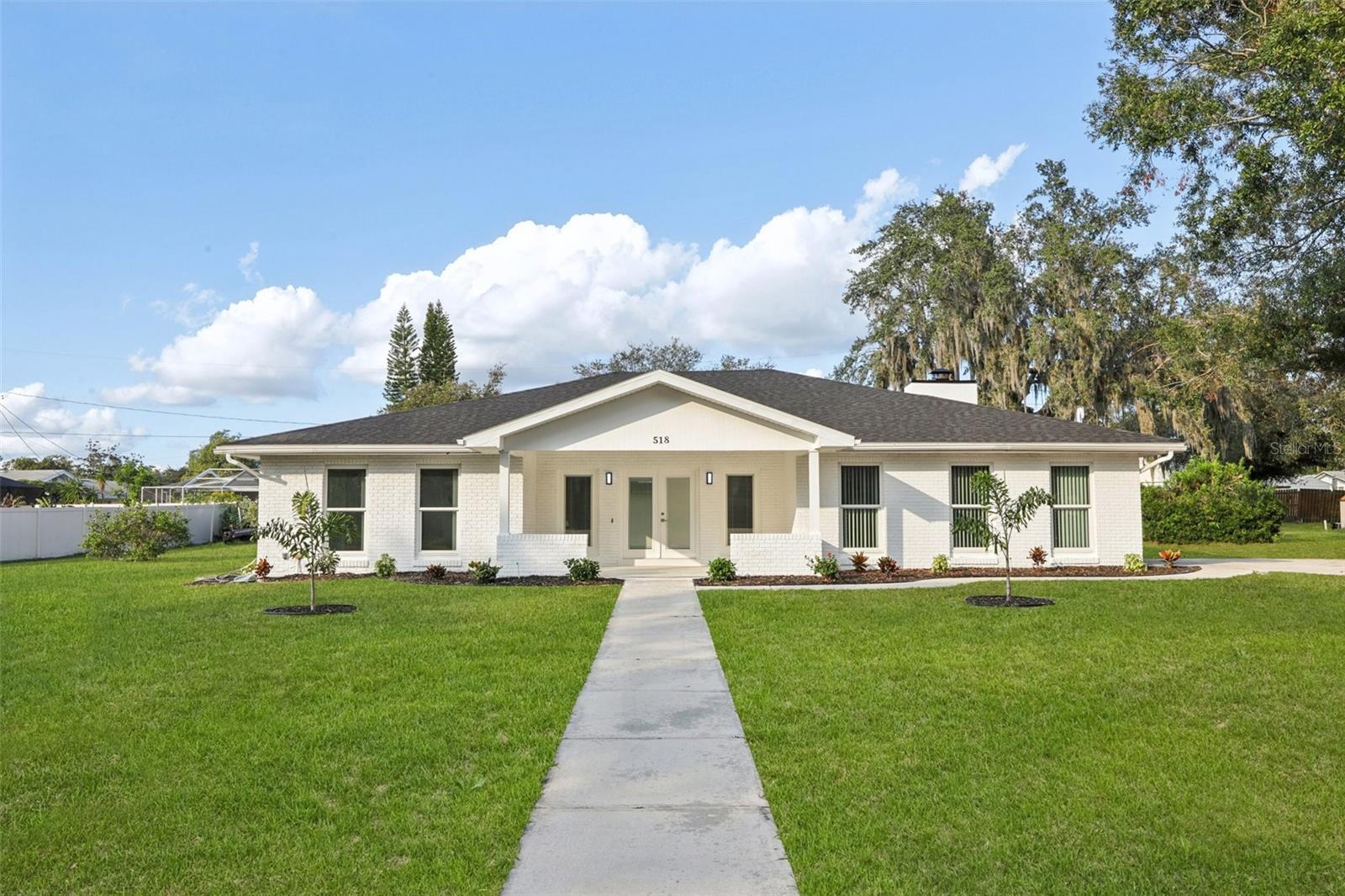
Would you like to sell your home before you purchase this one?
Priced at Only: $449,900
For more Information Call:
Address: 518 Coleman Drive W, WINTER HAVEN, FL 33884
Property Location and Similar Properties
- MLS#: L4949617 ( Residential )
- Street Address: 518 Coleman Drive W
- Viewed: 20
- Price: $449,900
- Price sqft: $165
- Waterfront: No
- Year Built: 1974
- Bldg sqft: 2720
- Bedrooms: 2
- Total Baths: 2
- Full Baths: 2
- Garage / Parking Spaces: 2
- Days On Market: 19
- Additional Information
- Geolocation: 28.0003 / -81.6667
- County: POLK
- City: WINTER HAVEN
- Zipcode: 33884
- Subdivision: Summerhaven Shores
- Elementary School: Garden Grove Elem
- Middle School: Denison
- High School: Winter Haven Senior
- Provided by: NUGGET REALTY
- Contact: Steven Burnett
- 772-249-4705

- DMCA Notice
-
DescriptionOne or more photo(s) has been virtually staged. Move in and enjoy! High quality rehabbed pool home featuring premium finishes on an oversized lot in a desirable & quiet custom home neighborhood with no hoa with private access to lake ned!! The home features large rooms throughout, a large yard with ample space between the neighbors, a large screened lanai and pool area perfect for hosting large or small gatherings. There is ample space to park your rv and/or boat and it also has plenty of guest parking. The home has been upgraded with new: roof, hvac, interior & exterior paint, flooring, kitchen & appliances, bathrooms, lighting, crown molding & mill work and a newly resurfaced pool! It also has newer doors and double pane windows for energy efficiency! As you enter the home you are greeted by a large covered front porch with custom tile work where you can enjoy a corner view of lake ned and watch the sunset each day. When you enter the home you are greeted by double entry doors with adjoining floor to ceiling windows as you enter the home. The primary bedroom features a en suite bath with a premium tile walk in shower with bench, deluxe fixtures, and segregated double vanities. The second bedroom is accessed from the front hallway with lots of separation for privacy and has double closets with ample storage. The living room can accommodate large or multiple furniture groupings and has recessed ceiling lighting. You then enter the dining area which looks out to the pool. Next is the brand new kitchen which is to your right featuring shaker cabinets, silestone counter tops, stainless appliances, and a large sliding window with service counter overlooking the pool. Next to the kitchen is the family room with wood burning fireplace providing a 2nd living space with access to the lanai and pool and it could double as an work space, home theater, formal dining room, or even an extra area for guest accommodations. The over sized laundry room is between the family room and garage. It includes new full size side by side washer and dryer. It also has plenty of room for storage or even having a secondary refrigerator or freezer. The garage features a side entrance from the driveway, and has a newly installed epoxy floor coating. 3d virtual walk through and floor plan available to preview the home. Security cameras are in use at this property. All dimensions estimated. Buyer/buyer's agent to verify. Seller is motivated bring all offers.
Payment Calculator
- Principal & Interest -
- Property Tax $
- Home Insurance $
- HOA Fees $
- Monthly -
Features
Building and Construction
- Covered Spaces: 0.00
- Exterior Features: French Doors, Sliding Doors
- Flooring: Luxury Vinyl, Tile
- Living Area: 1980.00
- Roof: Shingle
Property Information
- Property Condition: Completed
Land Information
- Lot Features: Cul-De-Sac, In County, Oversized Lot, Street Dead-End, Paved, Unincorporated
School Information
- High School: Winter Haven Senior
- Middle School: Denison Middle
- School Elementary: Garden Grove Elem
Garage and Parking
- Garage Spaces: 2.00
- Parking Features: Driveway, Garage Door Opener, Garage Faces Side, RV Parking
Eco-Communities
- Pool Features: Gunite, In Ground, Screen Enclosure
- Water Source: Public
Utilities
- Carport Spaces: 0.00
- Cooling: Central Air
- Heating: Central, Electric
- Pets Allowed: Yes
- Sewer: Public Sewer
- Utilities: BB/HS Internet Available, Cable Connected, Electricity Connected, Public, Water Connected
Finance and Tax Information
- Home Owners Association Fee: 0.00
- Net Operating Income: 0.00
- Tax Year: 2023
Other Features
- Appliances: Dishwasher, Dryer, Electric Water Heater, Microwave, Range, Refrigerator, Washer
- Country: US
- Furnished: Unfurnished
- Interior Features: Ceiling Fans(s), Crown Molding, Primary Bedroom Main Floor, Solid Surface Counters, Window Treatments
- Legal Description: SUMMERHAVEN SHORES PB 43 PG 46 ACREAGE LOT A BEG NW COR OF LOT 65 RUN W 150 FT S 170 FT E 150 FT N 170 FT TO POB BEING LOT 1 UNREC SOUTHERN PINES SHORES
- Levels: One
- Area Major: 33884 - Winter Haven / Cypress Gardens
- Occupant Type: Vacant
- Parcel Number: 26-28-36-663200-000850
- Possession: Close of Escrow, Negotiable
- Style: Custom
- Views: 20
- Zoning Code: R-1
Similar Properties
Nearby Subdivisions
Anderson Estates 6
Ashton Covey
Audubon Place
Beach Haven
Bentley Place
Berryhill
Bretton Ridge
Cedar Cove Ph 02
Cypress Grove
Cypress Grove Phase Ii Stage I
Cypress Landing Ph 01
Cypress Landing Ph 02
Cypress Landing Ph 03
Cypress Point
Cypress Wood Patio Homes Furth
Cypresswood
Cypresswood Enclave Ph 02
Cypresswood Golf Country Club
Cypresswood Golf Villas
Cypresswood Meadows
Cypresswood Palma Ceia
Cypresswood Patio Homes
Cypresswood Plantations
Eloise Cove
Eloise Oaks
Eloise Pointe Estates
Eloise Woods
Eloise Woods East Lake Mariam
Eloise Woods Lake Mariam
Emily Estates
Estateslk Florence
Fla Highlands Co Sub
Florida Highland Co
Florida Highlands Co Sub
Fox Ridge Ph 01
Gaines Cove
Garden Grove
Garden Grove South
Garden Grove South Ph 01 02
Garden View Sub
Gardens Interlochen
Harmony
Harmony At Lake Eloise
Harmony On Lake Eloise
Hart Lake Cove Ph 02
Haven Grove Manor
Heather Glen Ph 01
Heather Glen Ph 1
Heron Cay
Highland Harbor
Jackson Lndg
Lake Ashton West Ph 01
Lake Ashton West Ph I
Lake Ashton West Ph Ii North
Lake Ashton West Ph Ii South
Lake Bess Country Club
Lake Daisy Estates
Lake Dexter Moorings
Lake Dexter Woods Ph 02
Lake Eloise
Lake Eloise Place
Lake Link Estates
Lake Mariam Hills
Lake Rubywood
Lake Winterset Acres
Lakewood
Mandolin I
Mc Cawley Prop
Millers Lndg
Morningside
Oakgrove Sub
Orchid Spgs Patio Homes
Orleans
Overlook Estates
Peace Creek Reserve
Peace Creek Reserve 40s
Peace Creek Reserve 50s
Peace Crk Reserve
Planters Walk Ph 02
Planters Walk Ph 03
Reddicks Corner
Reflections East Ph 01
Reflections East Ph 02
Richmond Square Sub
Ruby Lake Ph 01
Ruby Lake Ph 02
Ruby Lake Ph 06
South Roy Shores
Summer Haven Shores
Summerhaven Shores
Summit East Ph 01
Tennis Villascypresswood Bldg
Terranova Ph 02
Terranova Ph 05
Terranova Ph V
Traditiions Ph 1
Traditions Ph 01
Traditions Ph 02
Traditions Ph 2a
Traditions Phase 2
Traditions Villas
Trails Tr 23
Valencia Wood Hills
Valencia Wood Ph 02
Valhalla
Villa Mar
Villamar
Villamar Ph 1
Villamar Ph 2
Villamar Ph 2a
Villamar Ph 3
Villamar Ph 4
Villamar Ph 5
Villamar Phase 2
Villamar Phase 3
Villamar Phase 5
Villamar Phase 6
Villamar Phase 6 And Phase 6d
Villmar
Whispering Trails Ph 01
Whispering Trails Ph 02
Winterset Gardens
Winterset North
Winterset North Ph 05
Woodpointe Ph 1
Woodpointe Phase Three
Wyndsor At Lake Winterset


