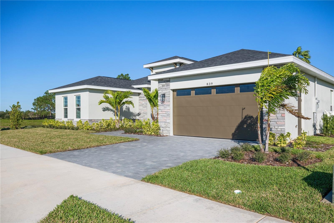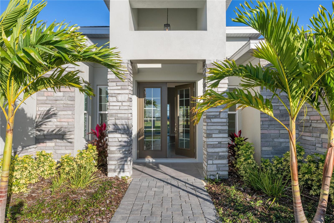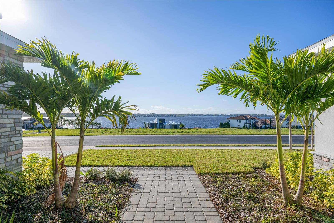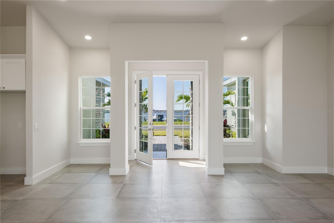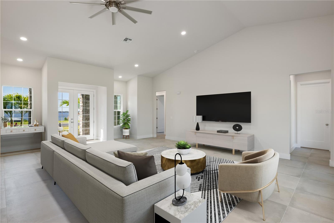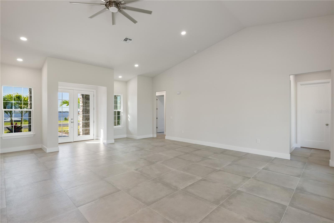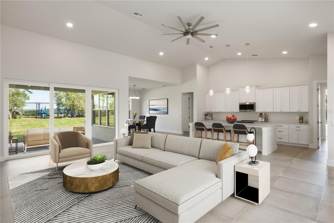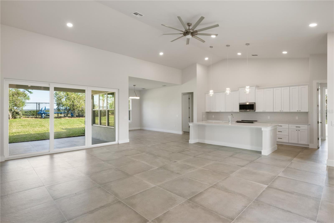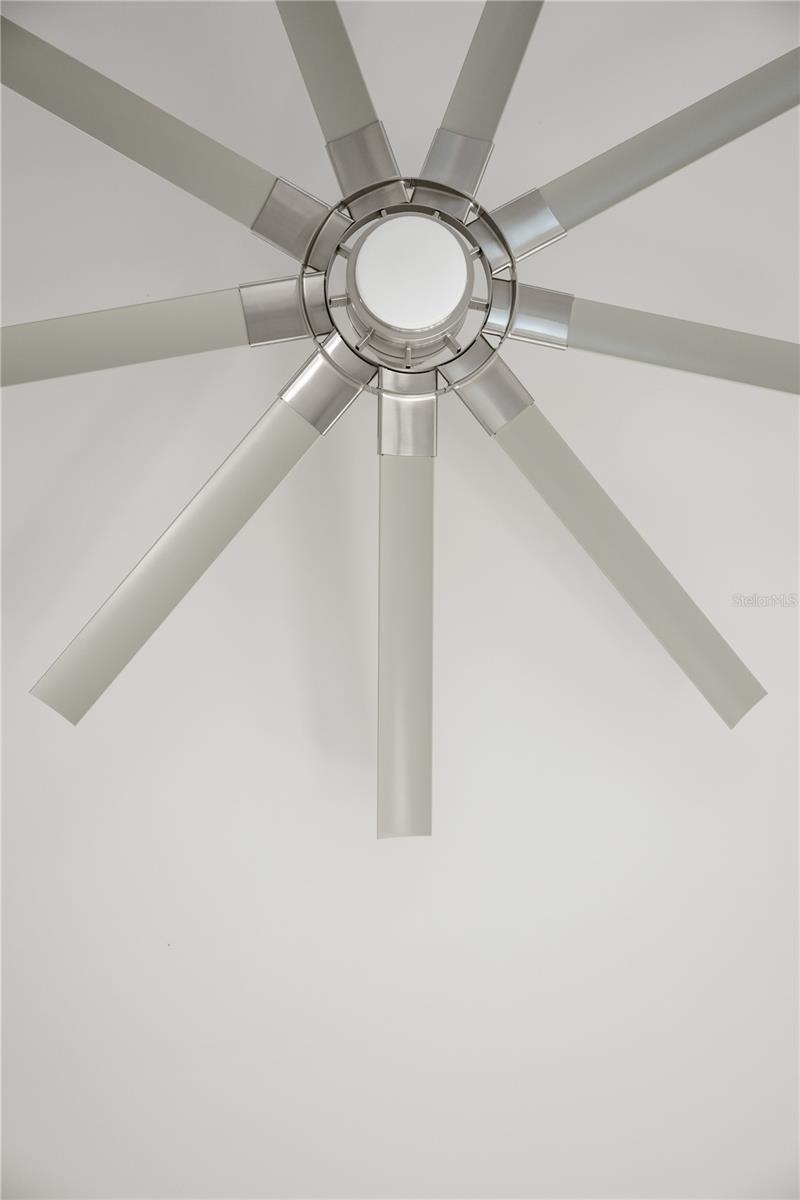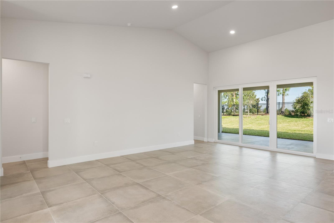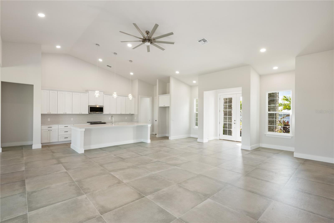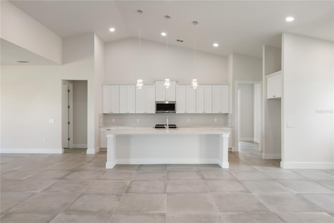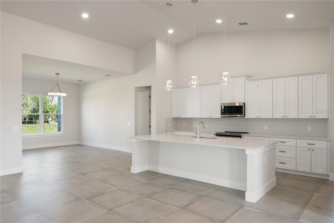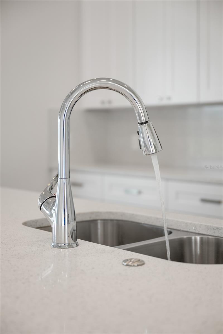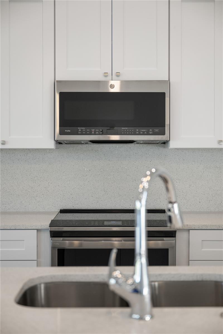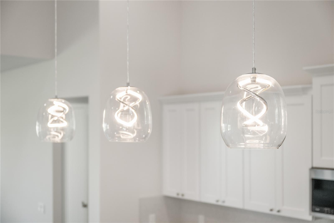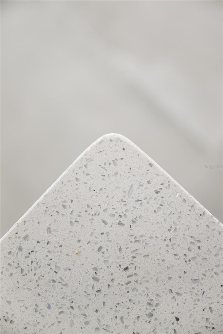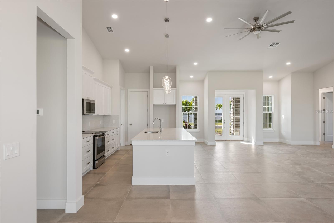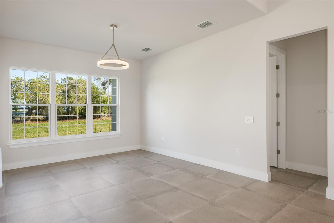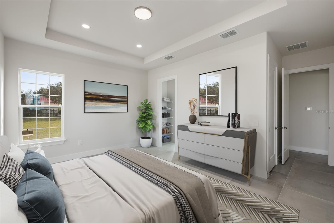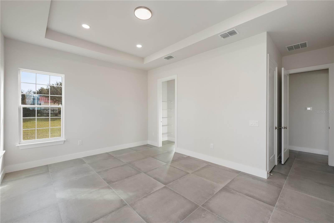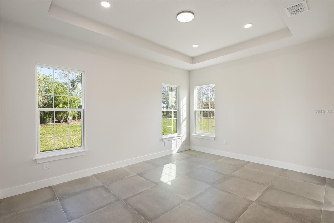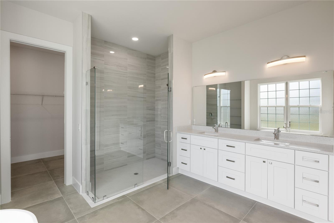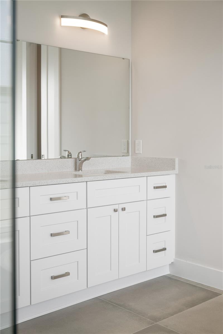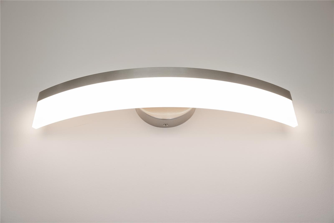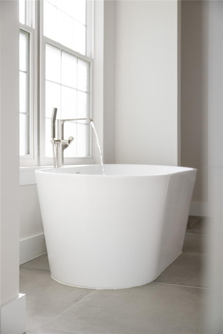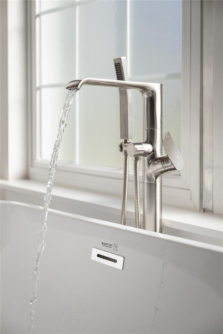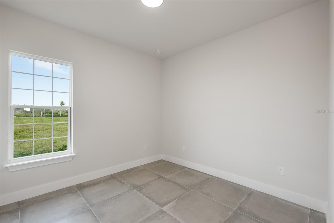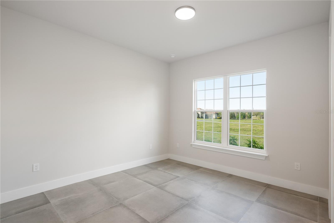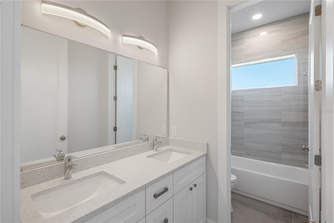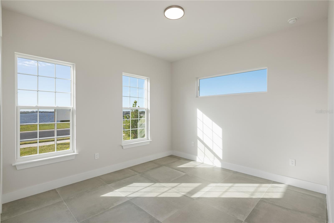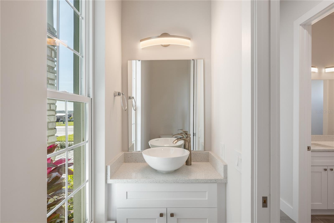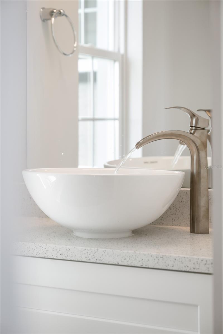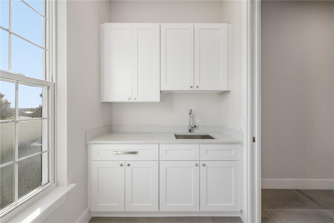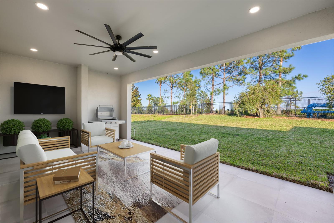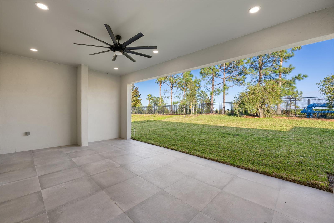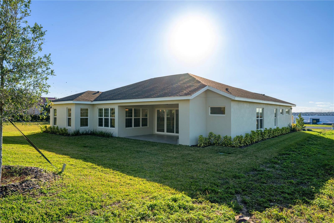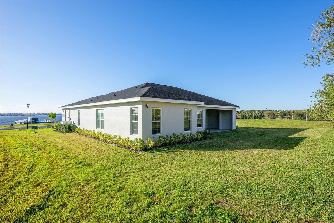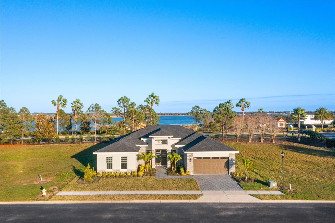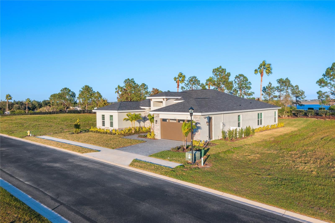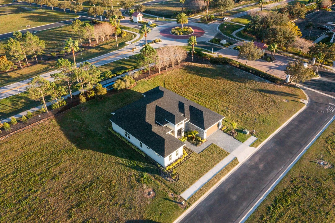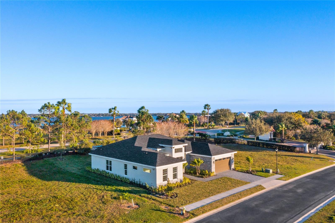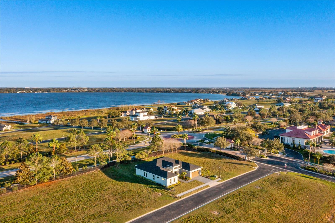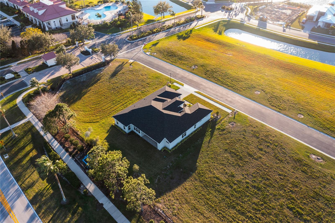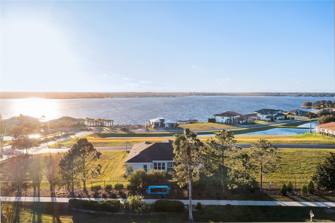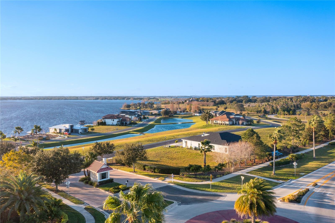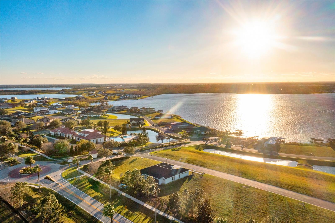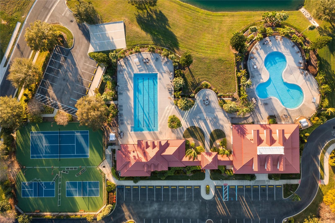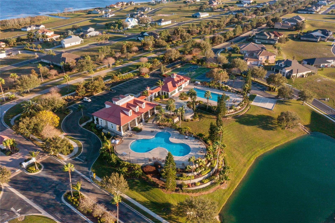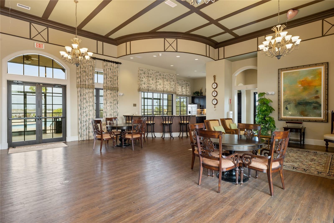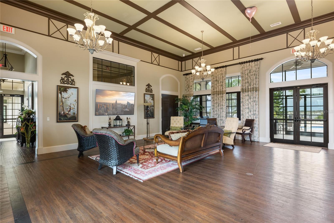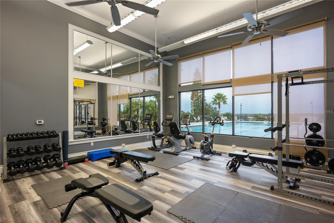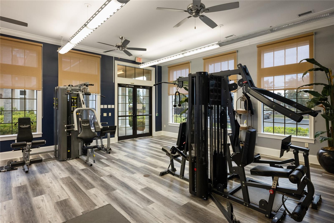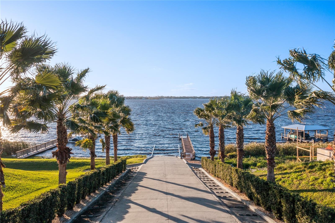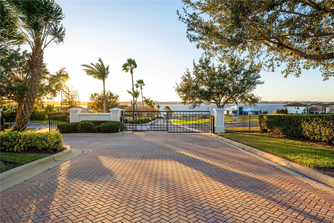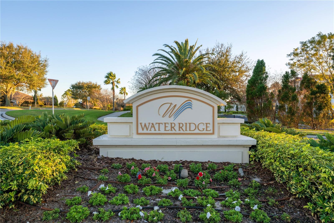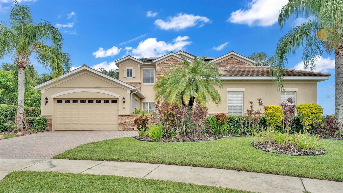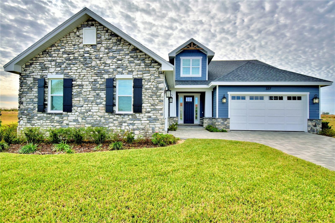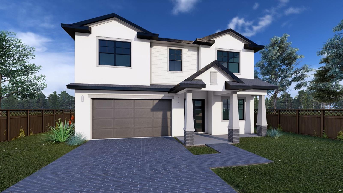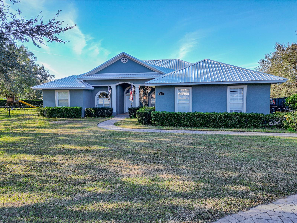839 Waterfern Trail Drive, AUBURNDALE, FL 33823
Property Photos
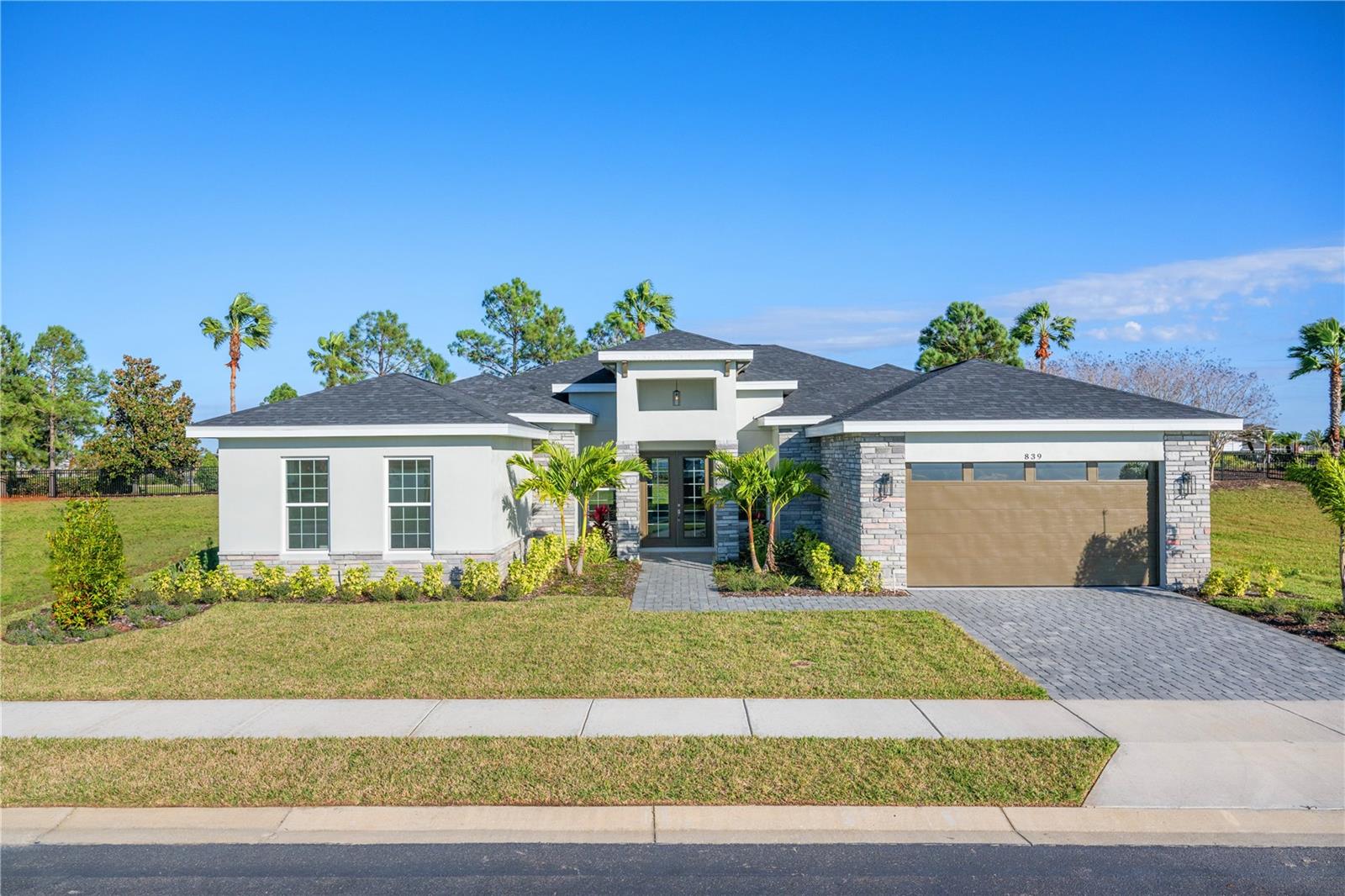
Would you like to sell your home before you purchase this one?
Priced at Only: $679,000
For more Information Call:
Address: 839 Waterfern Trail Drive, AUBURNDALE, FL 33823
Property Location and Similar Properties
- MLS#: O6175574 ( Residential )
- Street Address: 839 Waterfern Trail Drive
- Viewed: 32
- Price: $679,000
- Price sqft: $191
- Waterfront: No
- Year Built: 2022
- Bldg sqft: 3557
- Bedrooms: 4
- Total Baths: 4
- Full Baths: 3
- 1/2 Baths: 1
- Garage / Parking Spaces: 2
- Days On Market: 351
- Additional Information
- Geolocation: 28.1044 / -81.7555
- County: POLK
- City: AUBURNDALE
- Zipcode: 33823
- Subdivision: Water Ridge Sub
- Elementary School: Walter Caldwell Elem
- Middle School: Lake Alfred
- High School: Auburndale
- Provided by: PREMIER SOTHEBYS INT'L REALTY
- Contact: Alejandro Quiel, Jr
- 407-581-7888

- DMCA Notice
-
DescriptionWelcome to the exclusive Water Ridge community where you will be allowed to escape the hustle and bustle of city life and relax with beautiful lake views and breathtaking sunsets. As soon as you walk into this home, you are welcomed by natural light that comes from its many windows and the grandeur sensation, provided by your 10 , 12 and 14 foot ceilings. Youll enjoy the open floor plan that allows you to move freely from the foyer to the living room and the kitchen, making your family gatherings even more memorable. Your kitchen features granite countertops, granite backsplash, stainless steel appliances, 42 inch cabinets with slow close features and a massive walk in pantry. Continuing through the home, you arrive at the primary suite that is equipped with 10 and 12 foot tray ceilings. The primary bath features a walk in shower, huge walk in closet dual sink vanity, ample storage space and a beautiful freestanding tub ideal for a quiet evening of relaxation. In addition, the home features three spacious guest bedrooms that are on the separate wing of the house, providing privacy to the owner's suite. Once done inside, its time to go outside and enjoy the Florida lifestyle! As a resident of this community, you have access to the community dock and boat ramp. The clubhouse with its fitness center, common area and tennis courts are all within a private gated community. And to top it off, you could not be in a better location between Tampa and Orlando. Youll have easy access to major highways and be within a short drive to new retail developments. All thats missing is you. Contact your REALTOR today for a private showing.
Payment Calculator
- Principal & Interest -
- Property Tax $
- Home Insurance $
- HOA Fees $
- Monthly -
Features
Building and Construction
- Builder Name: Greenland Development
- Covered Spaces: 0.00
- Exterior Features: Irrigation System, Sidewalk, Sliding Doors
- Flooring: Ceramic Tile
- Living Area: 2656.00
- Roof: Shingle
Property Information
- Property Condition: Completed
School Information
- High School: Auburndale High School
- Middle School: Lake Alfred-Addair Middle
- School Elementary: Walter Caldwell Elem
Garage and Parking
- Garage Spaces: 2.00
- Parking Features: Driveway, Garage Door Opener
Eco-Communities
- Water Source: Public
Utilities
- Carport Spaces: 0.00
- Cooling: Central Air
- Heating: Central, Electric
- Pets Allowed: Yes
- Sewer: Public Sewer
- Utilities: Cable Available, Electricity Available, Electricity Connected, Public
Amenities
- Association Amenities: Clubhouse, Gated, Pool, Recreation Facilities, Tennis Court(s)
Finance and Tax Information
- Home Owners Association Fee Includes: Pool, Maintenance, Management, Private Road
- Home Owners Association Fee: 2000.00
- Net Operating Income: 0.00
- Tax Year: 2023
Other Features
- Appliances: Cooktop, Dishwasher, Disposal, Microwave, Range
- Association Name: Courtney Uzan - Mosaic Services
- Country: US
- Furnished: Unfurnished
- Interior Features: Ceiling Fans(s), Eat-in Kitchen, High Ceilings, Open Floorplan, Stone Counters, Thermostat, Tray Ceiling(s), Vaulted Ceiling(s), Walk-In Closet(s)
- Legal Description: WATER RIDGE SUBDIVISION PB 133 PGS 24 THRU 35 LOT 124
- Levels: One
- Area Major: 33823 - Auburndale
- Occupant Type: Vacant
- Parcel Number: 25-27-36-305501-001240
- Style: Craftsman
- View: Water
- Views: 32
- Zoning Code: RES
Similar Properties
Nearby Subdivisions
Alberta Park Annex Rep
Alberta Park Sub
Amber Estates Phase Two
Arietta Palms
Atlantic Heights Rep Pt
Auburn Grove Ph I
Auburn Grove Ph Ii
Auburn Grove Phase I
Auburn Oaks Ph 02
Auburn Preserve
Auburndale Heights
Auburndale Lakeside Park
Auburndale Manor
Azalea Park
Bennetts Resub
Bentley North
Bentley Oaks
Bergen Pointe Estates Ph 02
Berkely Rdg Ph 2
Berkley Rdg Ph 03
Berkley Rdg Ph 03 Berkley Rid
Berkley Rdg Ph 2
Berkley Reserve Rep
Brookland Park
Cadence Crossing
Carlsbad Heights
Cascara
Classic View Estates
Diamond Ridge
Diamond Ridge 02
Doves View
Enclave At Lake Arietta
Enclave At Lake Myrtle
Enclave Lake Myrtle
Enclavelk Myrtle
Estates Auburndale
Estates Auburndale Ph 02
Estates Of Auburndale Phase 2
Estatesauburndale
Estatesauburndale Ph 02
Evyln Heights
Fair Haven Estates
First Add
Godfrey Manor
Grove Estates 1st Add
Grove Estates Second Add
Hattie Pointe
Helms John C Al
Hickory Ranch
Hillgrove Subdivision
Hills Arietta
Interlochen Sub
Johnson Heights
Keystone Hills
Lake Arietta Reserve
Lake Tennessee Country Estates
Lake Van Sub
Lake Whistler Estates
Magnolia Estates
Mattie Pointe
Midway Gardens
Midway Sub
Noxons Sub
Oak Crossing Ph 01
Paddock Place
Prestown Sub
Reserve At Van Oaks
Rexanne Sub
Shaddock Estates
Shadow Lawn
Smith J L Sub
St Neots Sub
Summerlake Estates
Sun Acres
Sun Acres Un 1
Sun Acres Un 3
Triple Lake Sub
Tuxedo Park Sub
Van Lakes
Water Ridge Sub
Water Ridge Subdivision
Watercrest Estates
Whispering Pines Sub
Wihala Add


