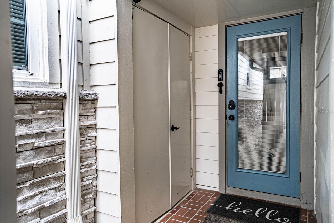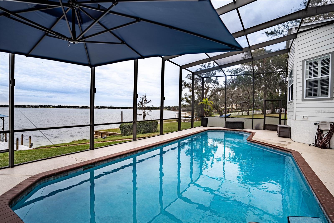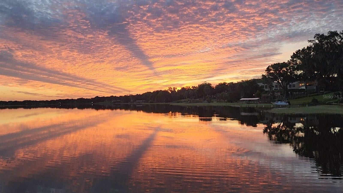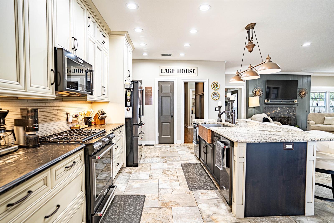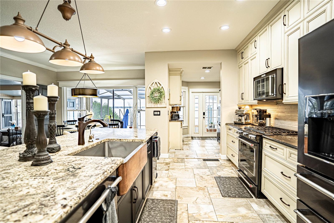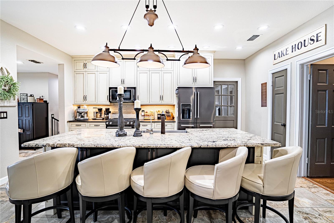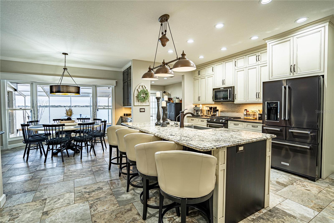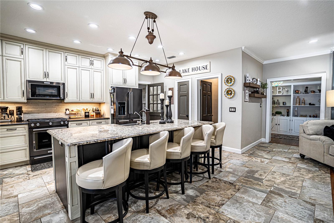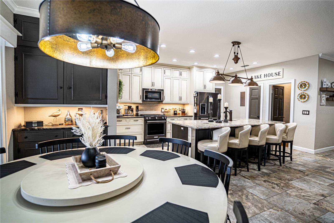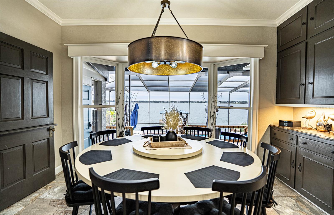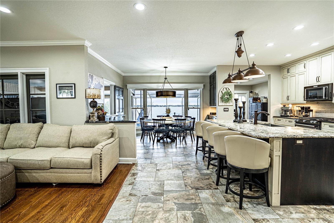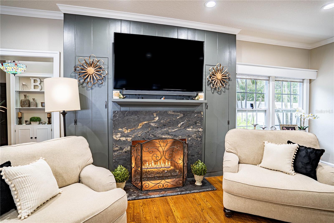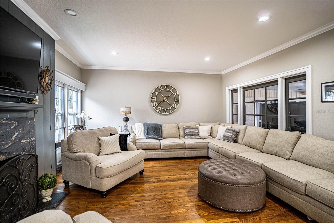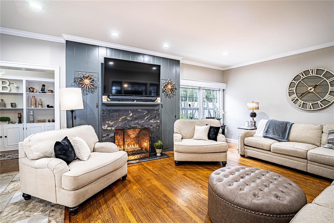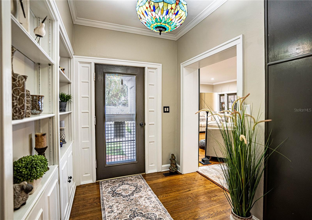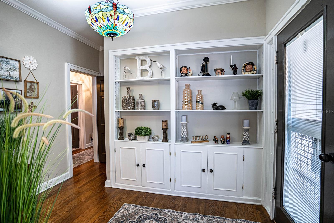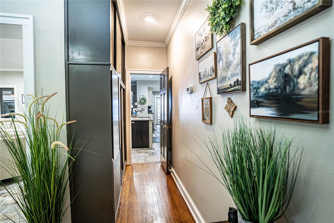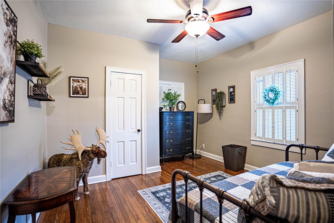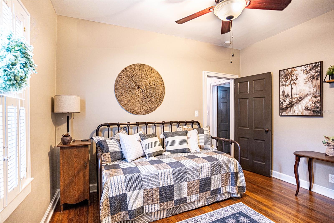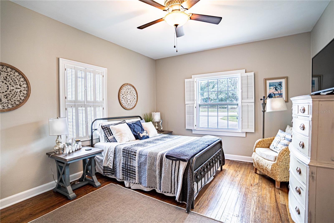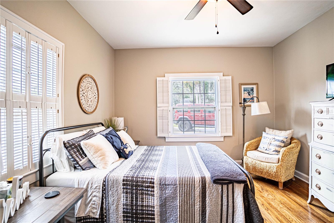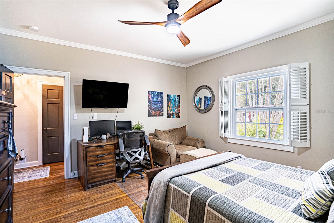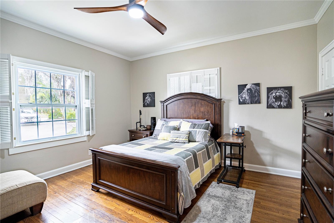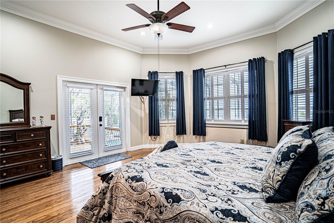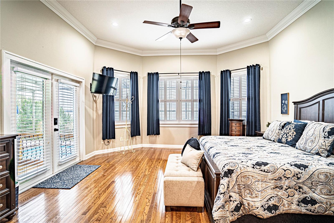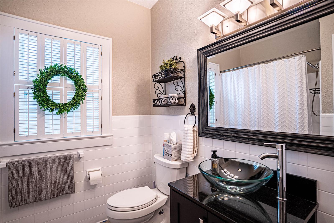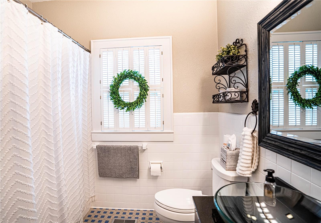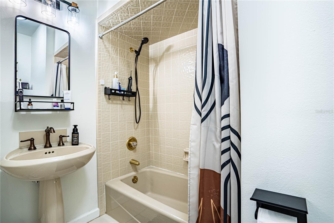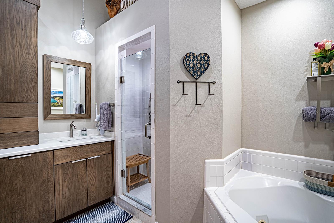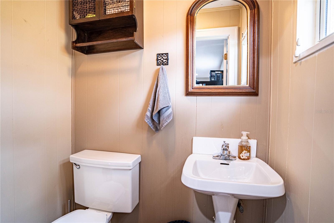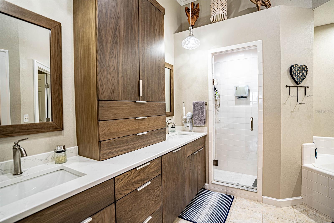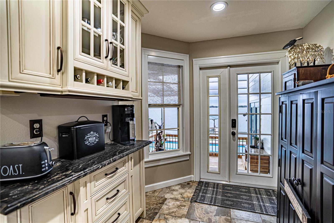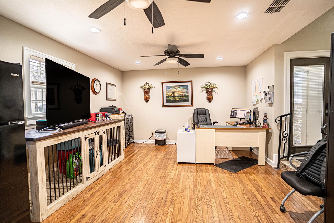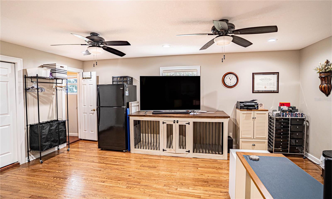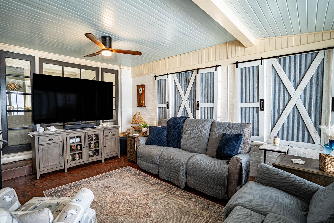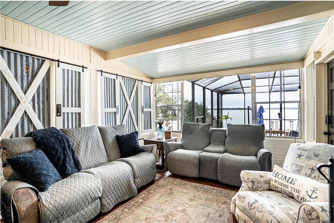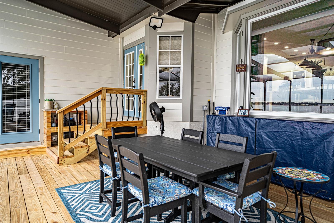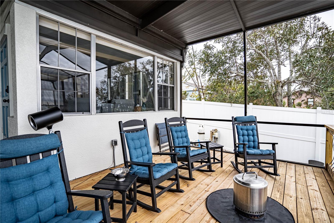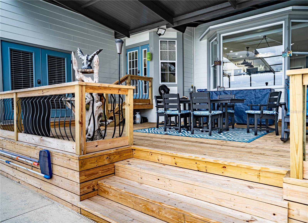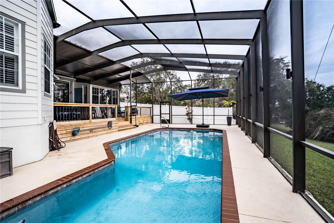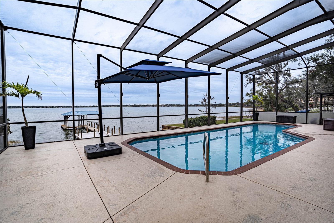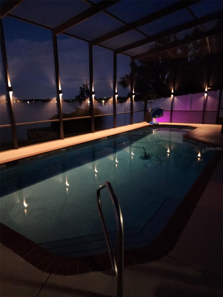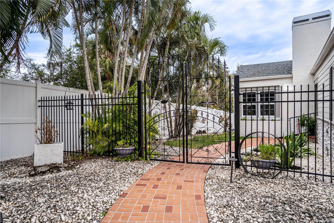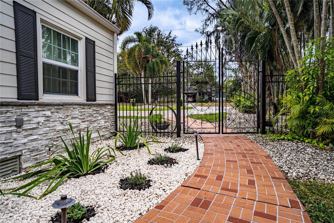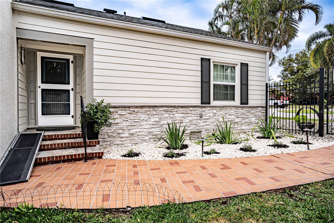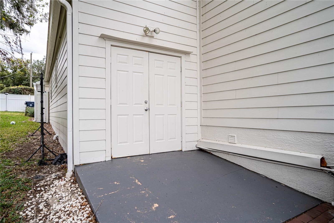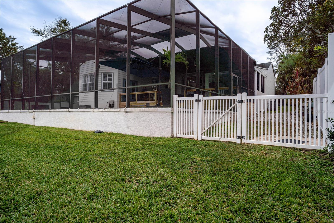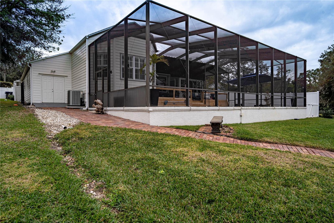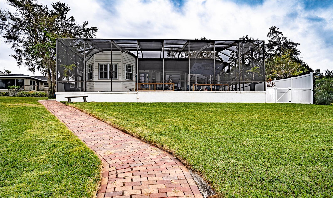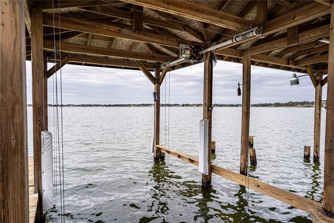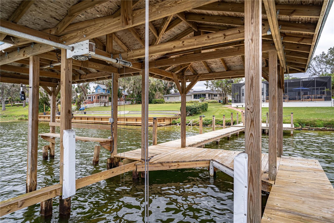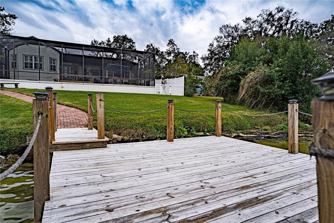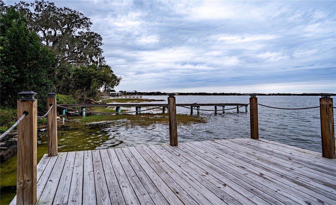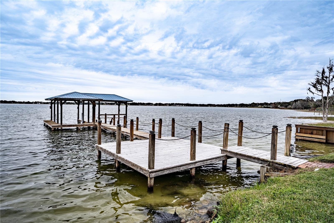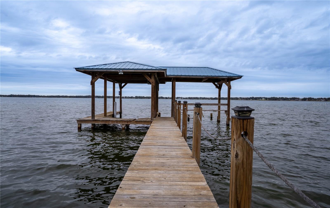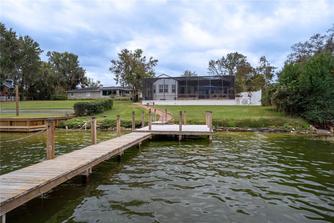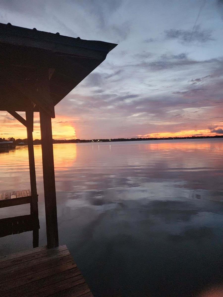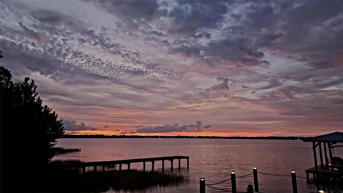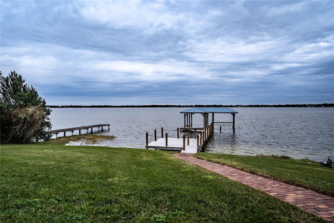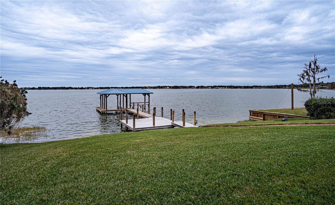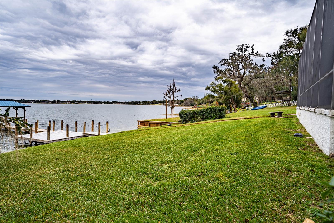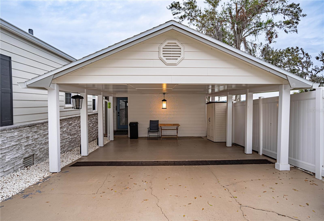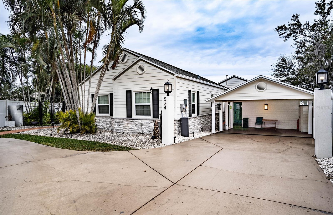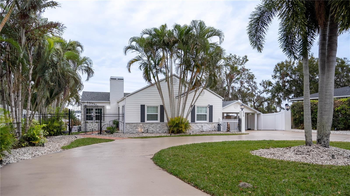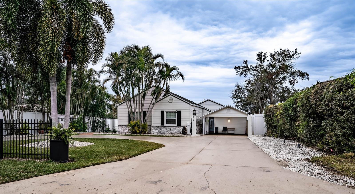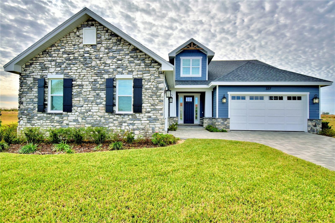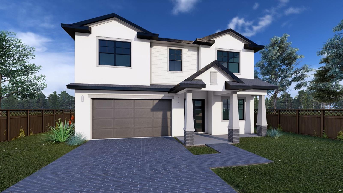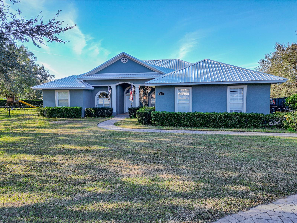524 Arneson Avenue, AUBURNDALE, FL 33823
Property Photos

Would you like to sell your home before you purchase this one?
Priced at Only: $790,000
For more Information Call:
Address: 524 Arneson Avenue, AUBURNDALE, FL 33823
Property Location and Similar Properties
- MLS#: P4933384 ( Residential )
- Street Address: 524 Arneson Avenue
- Viewed: 18
- Price: $790,000
- Price sqft: $214
- Waterfront: Yes
- Wateraccess: Yes
- Waterfront Type: Lake
- Year Built: 1941
- Bldg sqft: 3685
- Bedrooms: 4
- Total Baths: 4
- Full Baths: 3
- 1/2 Baths: 1
- Garage / Parking Spaces: 1
- Days On Market: 13
- Additional Information
- Geolocation: 28.0687 / -81.7954
- County: POLK
- City: AUBURNDALE
- Zipcode: 33823
- Subdivision: Tuxedo Park Sub
- Provided by: KELLER WILLIAMS REALTY SMART 1
- Contact: David Small
- 863-508-3000

- DMCA Notice
-
DescriptionNestled on the serene southern shore of Lake Ariana, this exceptional 4 bedroom, 3.5 bathroom home offers a harmonious blend of elegance, comfort, and breathtaking waterfront living. Interior Highlights: Step into a light filled haven featuring high ceilings, skylights, and luxurious solid surface and stone countertops. The heart of the home is the chefs kitchen, complete with a cozy dining nook, perfect for casual meals and conversation. The spacious living room, anchored by a charming fireplace, creates an inviting space for relaxation and gatherings. The home boasts TWO primary suites, each offering unique benefits. The first includes generous his and hers walk in closets, a newly redesigned ensuite with central tower, pull out laundry slide, soaker tub and spacious shower, and elegant French doors that enhance the seamless indoor outdoor flow. The second suite, located at the opposite end of the house, features a spacious walk in closet and an en suite bath, ensuring comfort and privacy for guests or family. Outdoor Paradise: Step through the French doors onto a brand new hardwood deck, offering an unobstructed panoramic view of Lake Ariana. From here, youll discover your private dock and boathouse, complete with a motorized lift, making it effortless to enjoy boating, fishing, and other water activities. The centerpiece of the outdoor space is the enclosed saltwater pool, housed within a screened lanai. Equipped with all new equipment, this oasis allows for year round enjoyment while offering unparalleled lakefront views. Thoughtful Details: The meticulously landscaped yard features dramatic low voltage lighting, a convenient dog run, and a spacious carport with a circular drivewayoffering ample parking for family and guests. Unmatched Location: This property is one of the few on Lake Ariana with a private dock directly accessible without crossing a busy street. As the sun sets, vibrant colors reflect on the water, providing the perfect backdrop for evening gatherings or peaceful solitude. Your Dream Home Awaits: This one of a kind property seamlessly blends indoor luxury with outdoor tranquility. Dont miss your chance to own this lakeside gemschedule a private tour today and experience the magic of Lake Ariana living!
Payment Calculator
- Principal & Interest -
- Property Tax $
- Home Insurance $
- HOA Fees $
- Monthly -
Features
Building and Construction
- Covered Spaces: 0.00
- Exterior Features: Dog Run, French Doors, Irrigation System, Lighting, Sprinkler Metered, Storage
- Fencing: Fenced
- Flooring: Ceramic Tile, Tile, Wood
- Living Area: 3079.00
- Roof: Metal, Shingle
Property Information
- Property Condition: Completed
Land Information
- Lot Features: City Limits, Paved
Garage and Parking
- Garage Spaces: 0.00
- Parking Features: Boat, Circular Driveway, Covered, Driveway
Eco-Communities
- Pool Features: Gunite, In Ground, Lighting, Salt Water, Screen Enclosure
- Water Source: Canal/Lake For Irrigation, Public
Utilities
- Carport Spaces: 1.00
- Cooling: Central Air
- Heating: Central
- Pets Allowed: Yes
- Sewer: Public Sewer
- Utilities: BB/HS Internet Available, Cable Available, Cable Connected, Electricity Connected, Propane, Sewer Connected, Water Connected
Finance and Tax Information
- Home Owners Association Fee: 0.00
- Net Operating Income: 0.00
- Tax Year: 2023
Other Features
- Appliances: Dishwasher, Microwave, Range, Refrigerator, Water Filtration System
- Country: US
- Interior Features: Built-in Features, Ceiling Fans(s), Crown Molding, Eat-in Kitchen, High Ceilings, Open Floorplan, Skylight(s), Solid Surface Counters, Split Bedroom, Stone Counters, Walk-In Closet(s), Window Treatments
- Legal Description: TUXEDO PARK SUB PB 8 PG 19 BLK 1 LOTS 2 & E1/2 OF 3
- Levels: One
- Area Major: 33823 - Auburndale
- Occupant Type: Owner
- Parcel Number: 25-28-10-330500-001020
- Style: Craftsman, Historic
- View: Water
- Views: 18
- Zoning Code: R-1
Similar Properties
Nearby Subdivisions
Alberta Park Annex Rep
Alberta Park Sub
Amber Estates Phase Two
Arietta Palms
Arietta Point
Atlantic Heights Rep Pt
Auburn Grove Ph I
Auburn Grove Phase I
Auburn Oaks Ph 02
Auburn Preserve
Auburndale Heights
Auburndale Lakeside Park
Auburndale Manor
Azalea Park
Bennetts Resub
Bentley North
Bentley Oaks
Bergen Pointe Estates Ph 02
Berkely Rdg Ph 2
Berkley Rdg Ph 03
Berkley Rdg Ph 03 Berkley Rid
Berkley Rdg Ph 2
Berkley Reserve Rep
Berkley Ridge
Berkley Ridge Phase 2
Brookland Park
Cadence Crossing
Carlsbad Heights
Cascara
Classic View Estates
Diamond Ridge
Diamond Ridge 02
Doves View
Enclave At Lake Arietta
Enclave At Lake Myrtle
Enclave Lake Myrtle
Enclave/lk Myrtle
Enclavelk Myrtle
Estates Auburndale
Estates Auburndale Ph 02
Estates Of Auburndale Phase 2
Estatesauburndale
Estatesauburndale Ph 02
Estatesauburndale Ph 2
Evyln Heights
Fair Haven Estates
First Add
Godfrey Manor
Grove Estates 1st Add
Grove Estates Second Add
Hattie Pointe
Helms John C Al
Hickory Ranch
Hillgrove Subdivision
Hills Arietta
Interlochen Sub
Johnson Heights
Lake Ariana Estates
Lake Juliana Estates
Lake Tennessee Country Estates
Lake Van Sub
Lake Whistler Estates
Lena Vista Sub
Magnolia Estates
Mattie Pointe
Midway Gardens
Midway Sub
None
Oak Crossing Ph 01
Old Berkley
Paddock Place
Reserve At Van Oaks
Shadow Lawn
Smith J L Sub
St Neots Sub
Summerlake Estates
Sun Acres
Sun Acres Un 1
Triple Lake Sub
Tuxedo Park Sub
Van Lakes
Water Ridge Sub
Water Ridge Subdivision
Watercrest Estates
Whispering Pines Sub
Wihala Add



