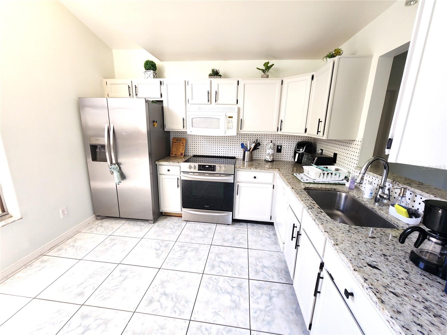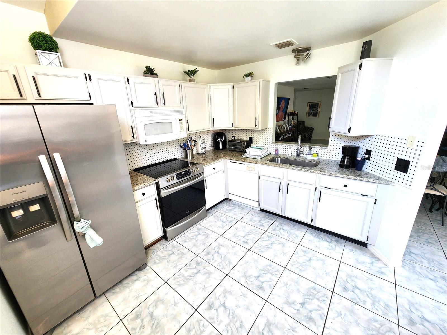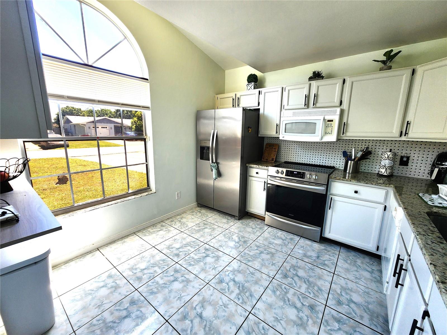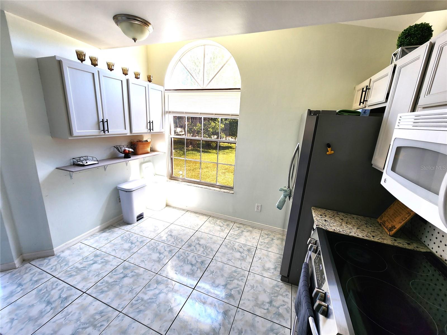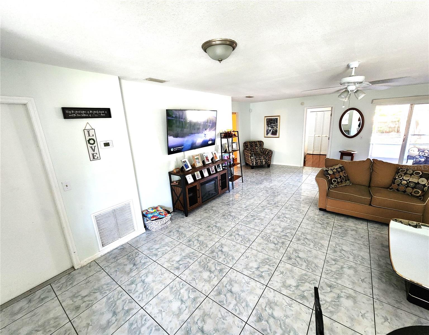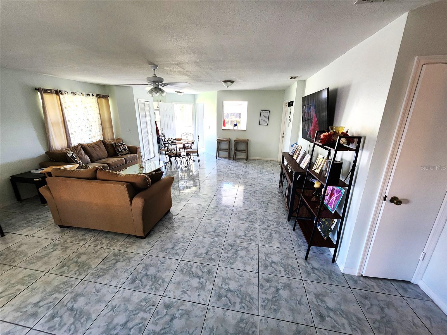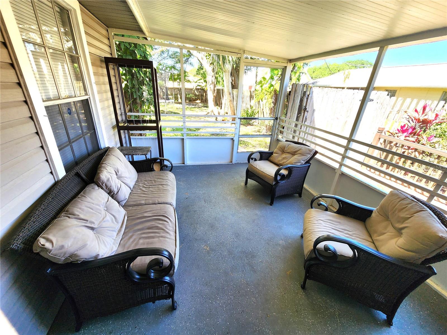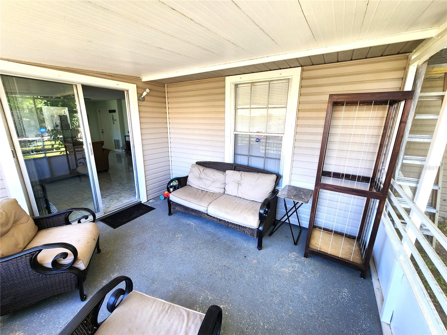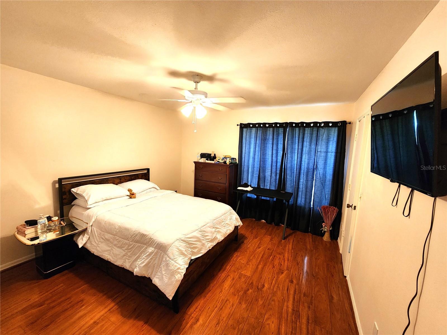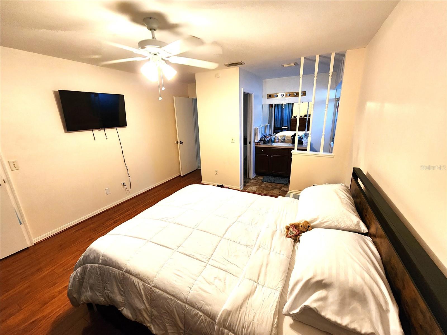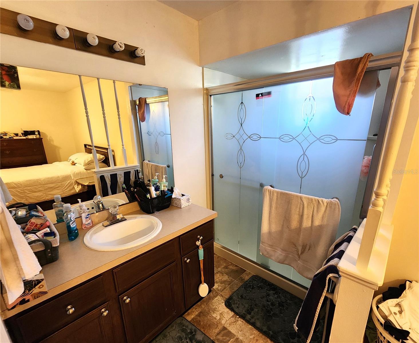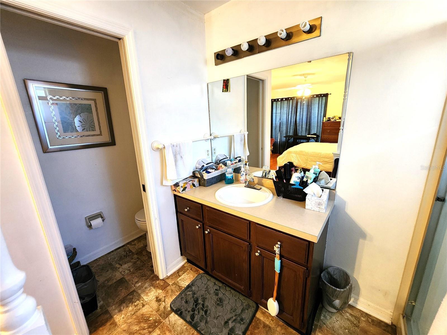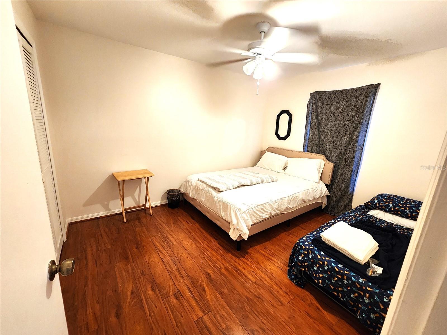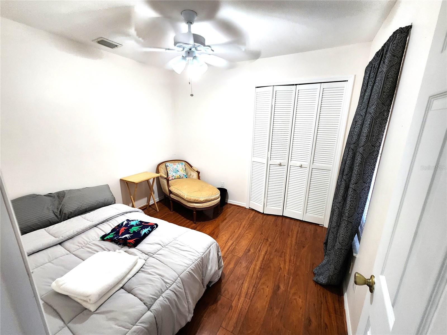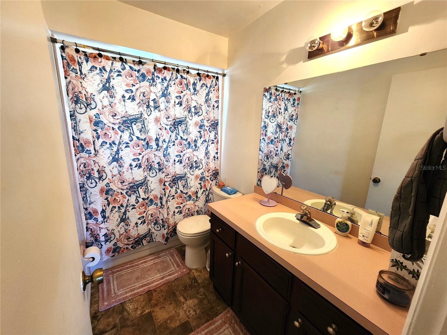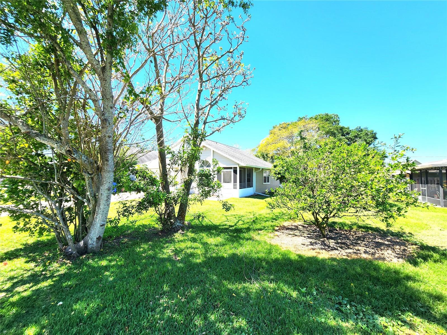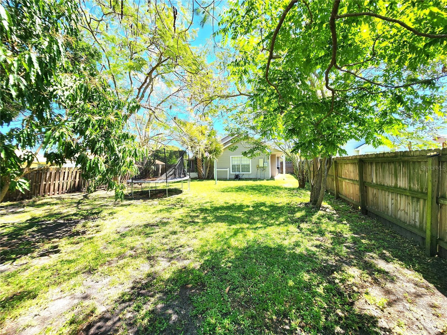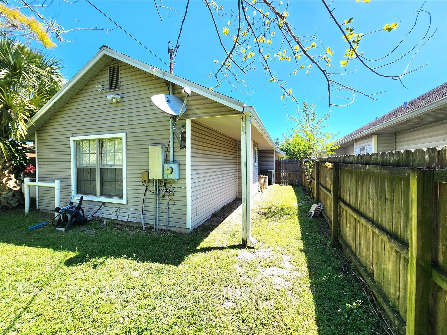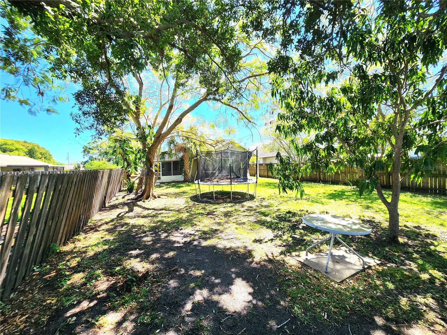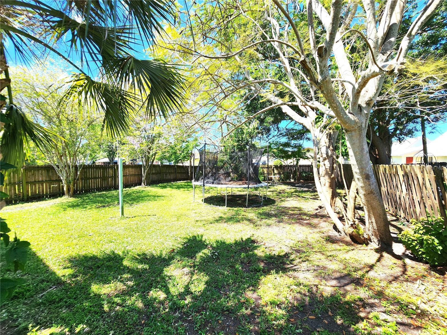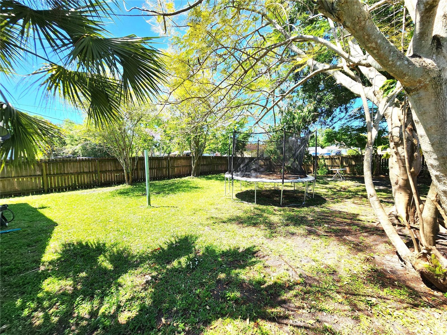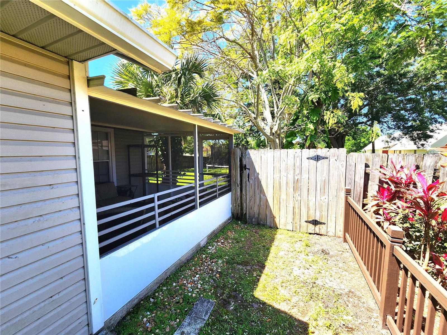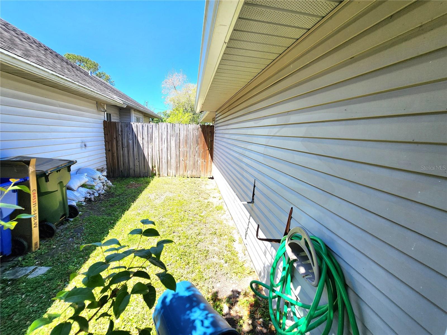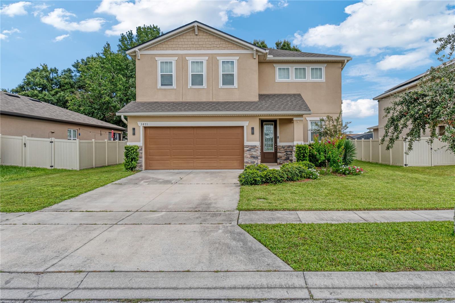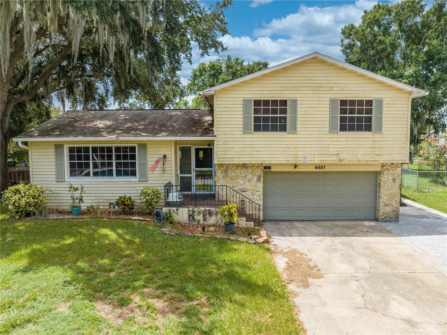106 Georgia Avenue, SAINT CLOUD, FL 34769
Property Photos
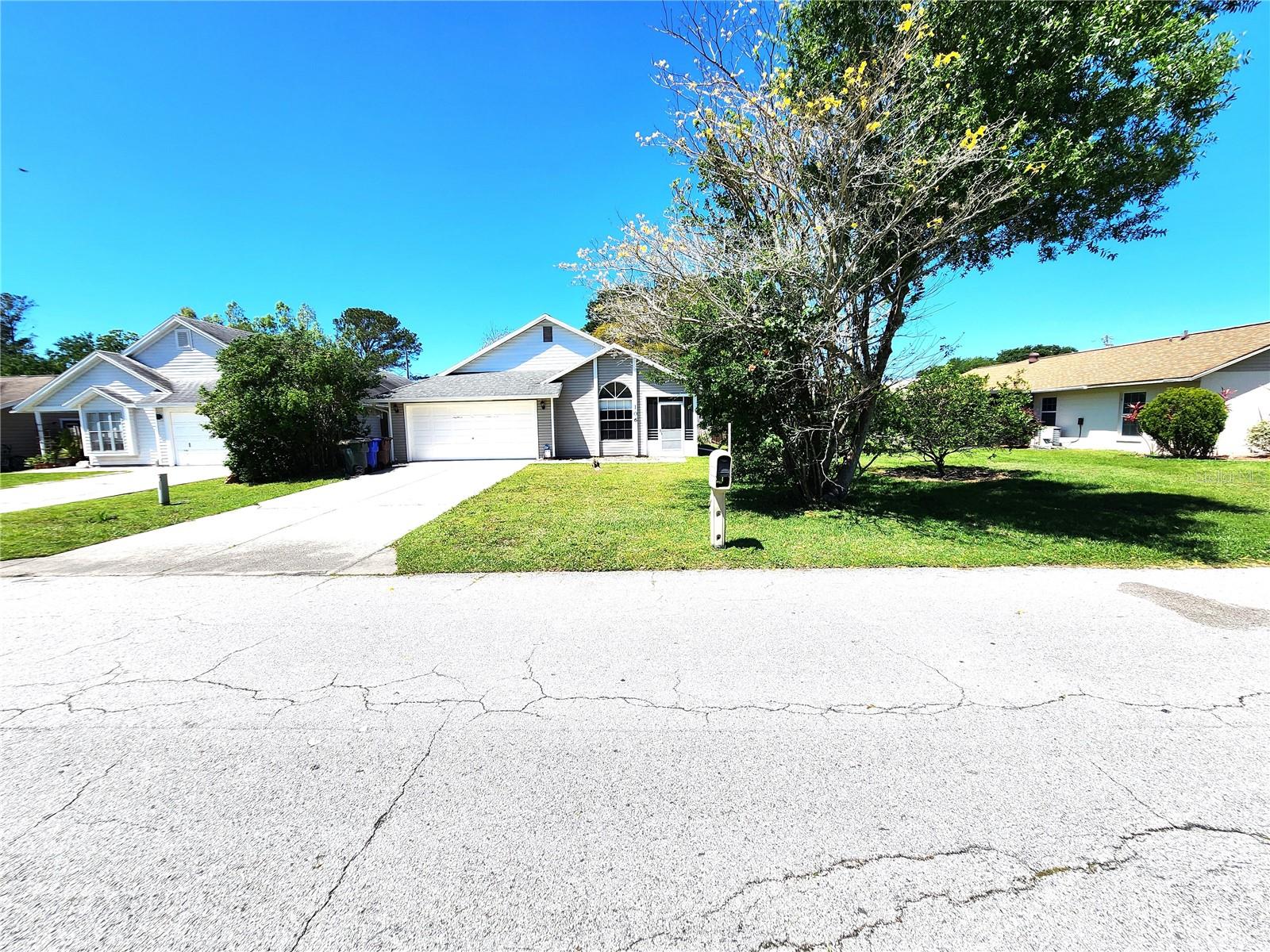
Would you like to sell your home before you purchase this one?
Priced at Only: $344,900
For more Information Call:
Address: 106 Georgia Avenue, SAINT CLOUD, FL 34769
Property Location and Similar Properties
- MLS#: O6194264 ( Residential )
- Street Address: 106 Georgia Avenue
- Viewed: 7
- Price: $344,900
- Price sqft: $177
- Waterfront: No
- Year Built: 1989
- Bldg sqft: 1954
- Bedrooms: 3
- Total Baths: 2
- Full Baths: 2
- Garage / Parking Spaces: 2
- Days On Market: 285
- Additional Information
- Geolocation: 28.2592 / -81.2984
- County: OSCEOLA
- City: SAINT CLOUD
- Zipcode: 34769
- Subdivision: Lake Front Add
- Elementary School: Lakeview
- Middle School: St. Cloud (
- High School: St. Cloud
- Provided by: DE VIVO REALTY LLC
- Contact: Alessandro De Vivo
- 407-476-1844

- DMCA Notice
-
DescriptionA delightful three bedroom, two bathroom home, with a generously sized and meticulously landscaped front yard, alongside a spacious driveway, large fenced in backyard, and a charming enclosed back porch. The interior has tile flooring and vinyl throughout and features a new AC unit. The kitchen has granite countertops, complemented by a deep sink and elegant white cabinetry. This home offers an array of amenities, including a bright and inviting living room enhanced by a fireplace. Adjacent is a comfortable breakfast area with plenty of natural light from a nearby window, offering a pleasant view of the front yard. Conveniently situated just a block away from Lake Toho, residents can enjoy fishing and scenic walking trails. Moreover, its proximity to Advent Hospital/St. Cloud Hospital, as well as stores such as Walmart, Publix, CVS, Walgreens, and various dining options, ensures convenience. Tranquil neighborhood without any HOA fees. Don't miss the opportunity to schedule a viewing today!
Payment Calculator
- Principal & Interest -
- Property Tax $
- Home Insurance $
- HOA Fees $
- Monthly -
Features
Building and Construction
- Covered Spaces: 0.00
- Exterior Features: Sliding Doors
- Fencing: Fenced
- Flooring: Ceramic Tile, Laminate, Vinyl
- Living Area: 1335.00
- Roof: Shingle
School Information
- High School: St. Cloud High School
- Middle School: St. Cloud Middle (6-8)
- School Elementary: Lakeview Elem (K 5)
Garage and Parking
- Garage Spaces: 2.00
- Parking Features: Driveway, Garage Door Opener
Eco-Communities
- Water Source: Public
Utilities
- Carport Spaces: 0.00
- Cooling: Central Air
- Heating: Central
- Sewer: Public Sewer
- Utilities: Cable Connected, Electricity Connected
Finance and Tax Information
- Home Owners Association Fee: 0.00
- Net Operating Income: 0.00
- Tax Year: 2023
Other Features
- Appliances: Dishwasher, Microwave, Range, Refrigerator
- Country: US
- Interior Features: Ceiling Fans(s), Eat-in Kitchen, In Wall Pest System, Kitchen/Family Room Combo, Living Room/Dining Room Combo, Pest Guard System, Primary Bedroom Main Floor, Solid Surface Counters, Solid Wood Cabinets, Split Bedroom, Thermostat, Thermostat Attic Fan, Walk-In Closet(s), Window Treatments
- Legal Description: LAKE FRONT ADDN PB B PG 61-62 BLK 453 LOT 2 LESS S1/2
- Levels: One
- Area Major: 34769 - St Cloud (City of St Cloud)
- Occupant Type: Owner
- Parcel Number: 01-26-30-0001-0453-0020
- Style: Bungalow
- Zoning Code: SR2
Similar Properties
Nearby Subdivisions
Anthem Park Ph 3a
Anthem Park Ph 3b
Ay Bonito
Blackberry Creek
C W Doops
Canopy Reserve
Galion Gardens
Lake Front Add
Lake Front Add To Town Of St C
Lake Front Add To Town Of St.
M Yinglings C W Doops
Michigan Estates
Osceola Shores
Palamar Oaks Village Ph 02
Pine Chase Estates
Pine Lake Estates
Pine Lake Villas
Pinewood Gardens
Runnymede Shores
Saint Cloud
Seminole Land Inv Co
Seminole Land Investment Co
Sky Lakes Ph 2 3
Sky Lks Ph 2 3
St Cloud
St Cloud 2nd Plat Town Of
St Cloud 2nd Town Of
Stevens Plantation
The Landings At Runnymede
Town Center Villas
Villas Del Castillo


