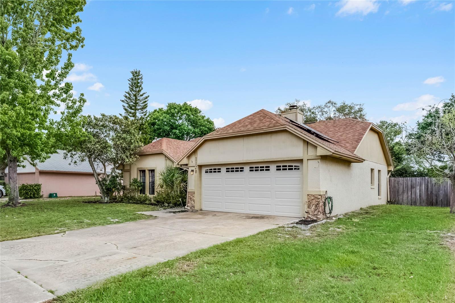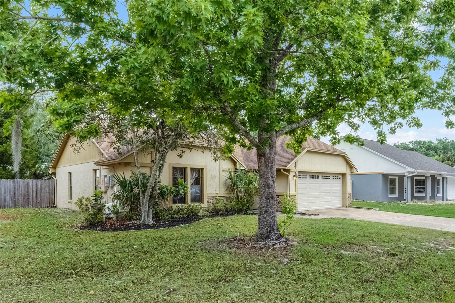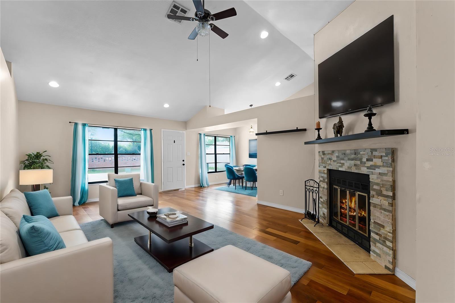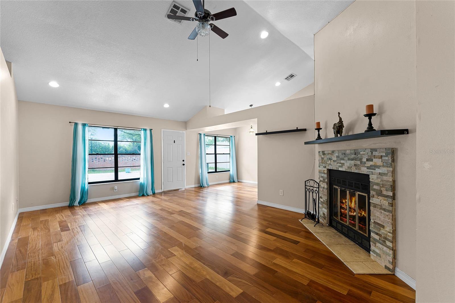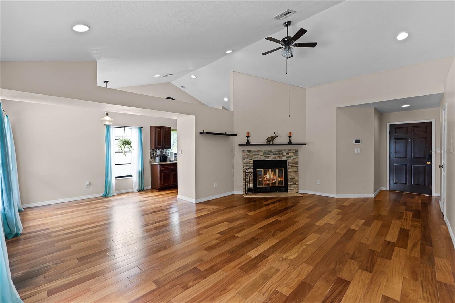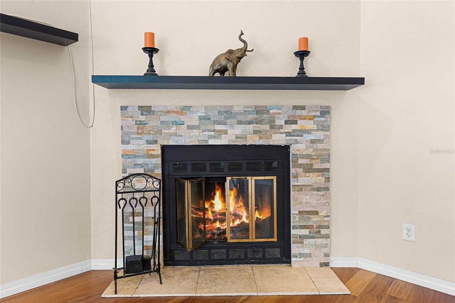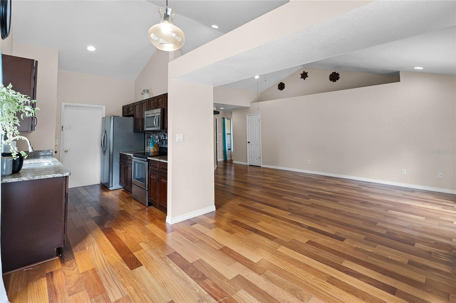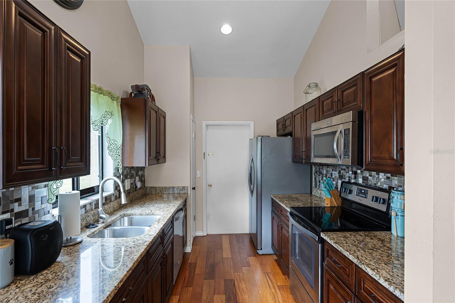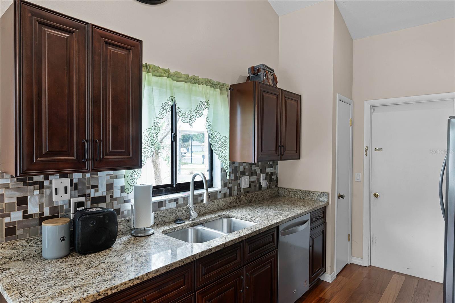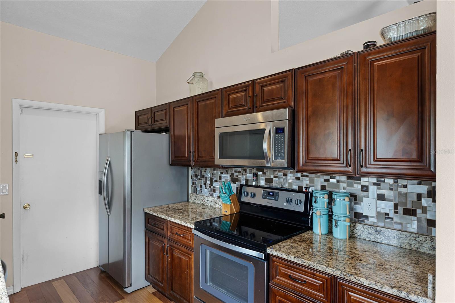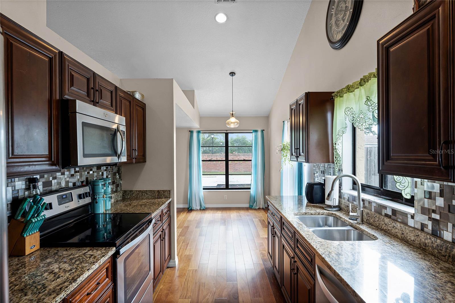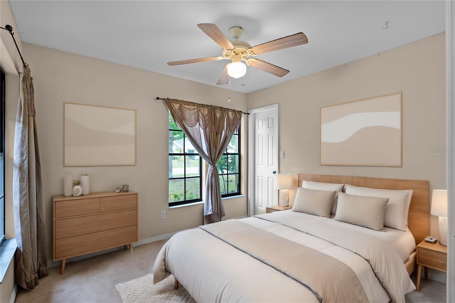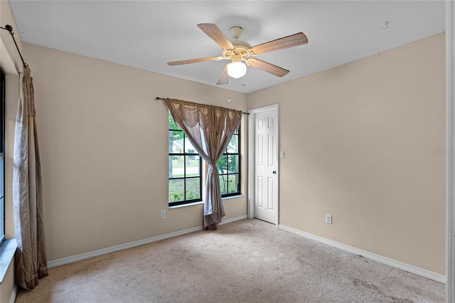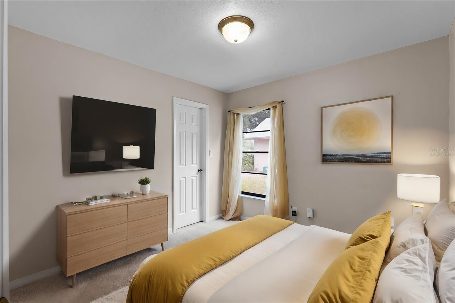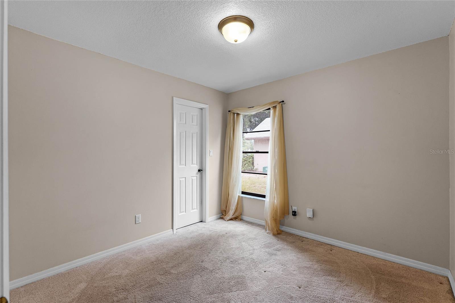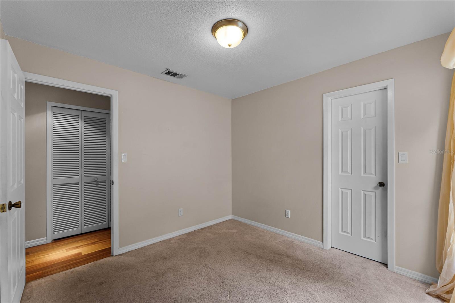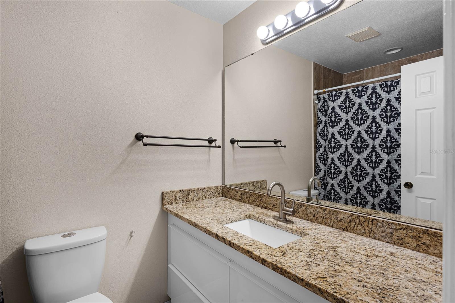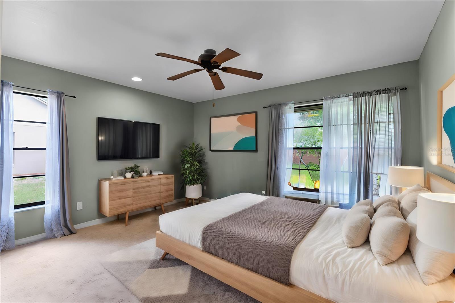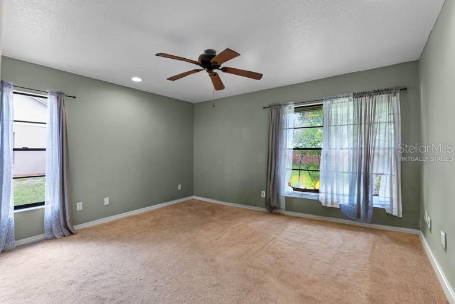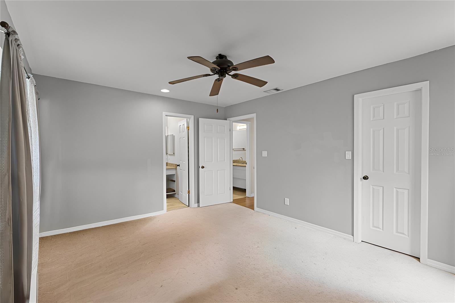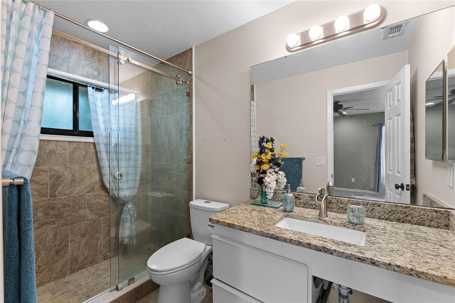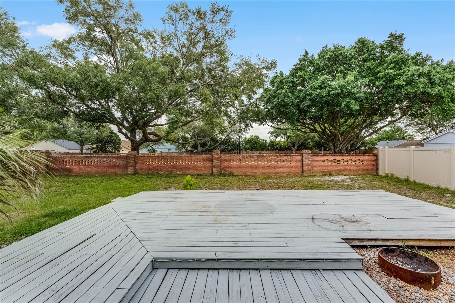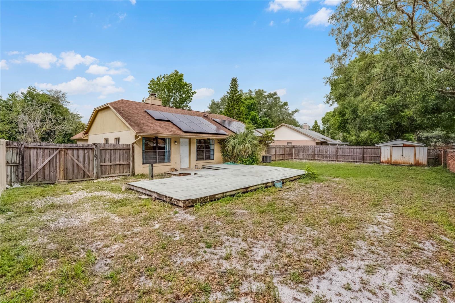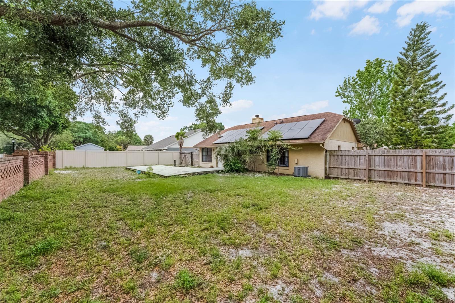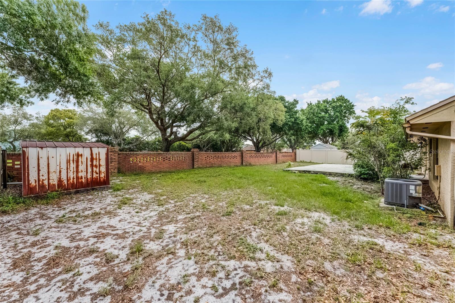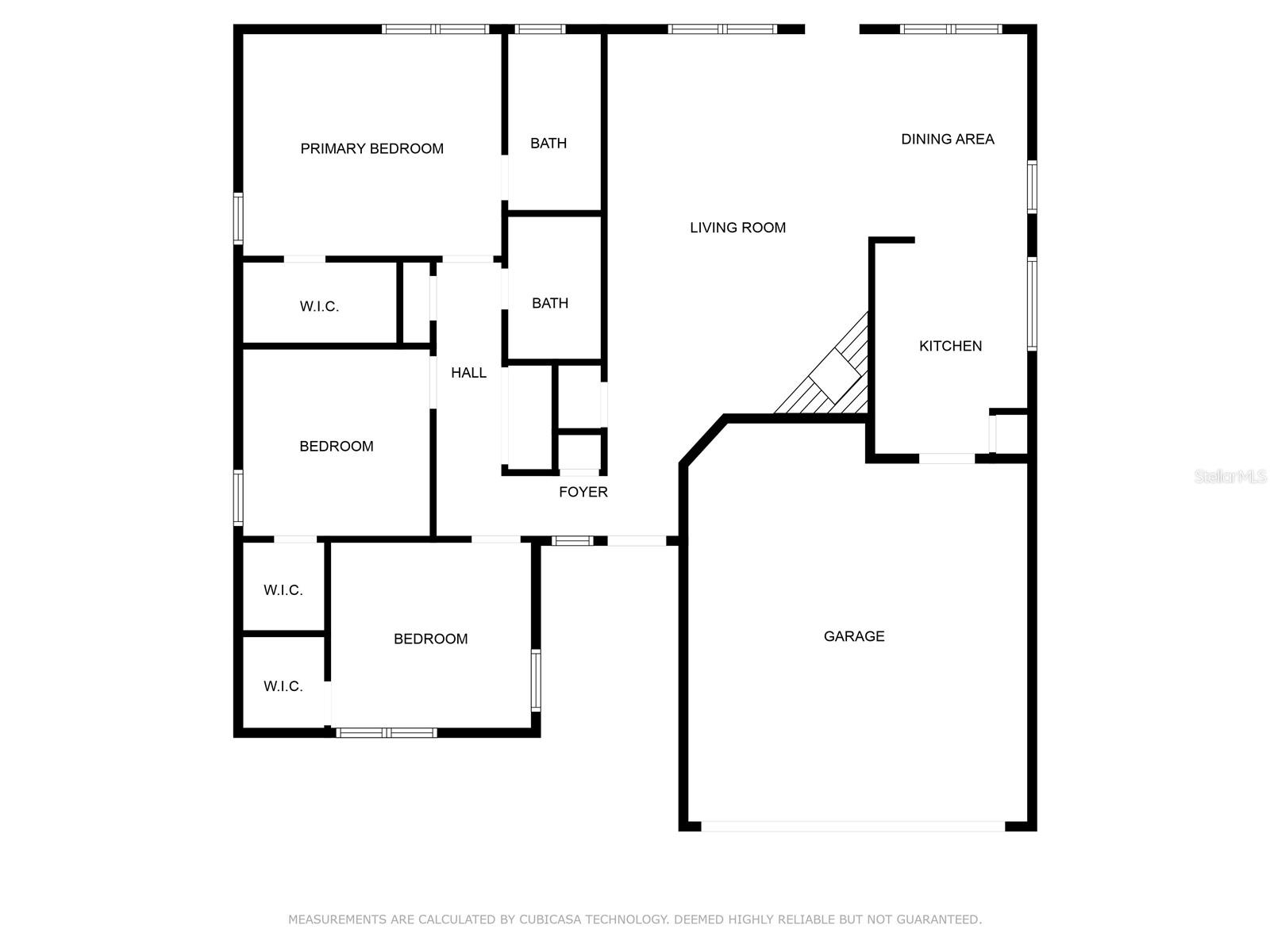1120 Shaffer Trail, OVIEDO, FL 32765
Property Photos

Would you like to sell your home before you purchase this one?
Priced at Only: $345,000
For more Information Call:
Address: 1120 Shaffer Trail, OVIEDO, FL 32765
Property Location and Similar Properties
- MLS#: O6195328 ( Residential )
- Street Address: 1120 Shaffer Trail
- Viewed: 10
- Price: $345,000
- Price sqft: $195
- Waterfront: No
- Year Built: 1985
- Bldg sqft: 1767
- Bedrooms: 3
- Total Baths: 2
- Full Baths: 2
- Garage / Parking Spaces: 2
- Days On Market: 281
- Additional Information
- Geolocation: 28.6483 / -81.1952
- County: SEMINOLE
- City: OVIEDO
- Zipcode: 32765
- Subdivision: Alafaya Woods
- Elementary School: Evans
- Middle School: Chiles
- High School: Oviedo
- Provided by: KELLER WILLIAMS ADVANTAGE REALTY
- Contact: Jean Scott
- 407-977-7600

- DMCA Notice
-
DescriptionShort Sale. BANK APPROVED SALE PRICE is $345,000 plus the homebuyer assuming the solar lease, currently $150.37 per month with ACH. We have the banks appraisal at $362,000. Property sold as is, seller will make no repairs. Located within the Oviedo community of Alafaya Woods, this move in ready home makes the perfect space for first time home buyers to retirees and investors. The home boasts newer roof (2017), LEASED solar panels (about $150/month), newer AC (2017), newer water heater (2022), hardwood flooring, updated kitchen and bathrooms, and stone faced fireplace, making the home truly move in ready! When you walk through the front door you are greeted with tons of natural lighting, vaulted ceilings, and neutral paint, all of which make the already large room appear even bigger! A wood burning, stone faced fireplace with mantle provides the perfect centerpiece to the room and place to hang your stockings around the holidays. The family room is located adjacent to the kitchen and dinette, making this the ideal floorplan for entertaining and family gatherings! The kitchen has been upgraded with dark cabinetry, granite countertops, tile backsplash, and stainless appliances, and is complete with a closet pantry and dinette space that overlooks the backyard. Down a hallway off the family room are your three bedrooms, two bathrooms, and interior laundry closet. The master suite is located off the back of the home and boasts large windows overlooking the yard, walk in closet, and en suite bathroom, complete with oversized, single sink vanity and large, upgraded tile shower with sliding glass doors. Both secondary bedrooms are good size with walk in closets, carpet, large windows letting in great natural lighting, and ceiling fans. The secondary bathroom has been upgraded with an oversized, single sink vanity and upgraded tile shower/tub combo. A linen closet is located across from the secondary bathroom and a coat closet is located in the family room, perfect for all of your storage needs. Out back, a large, fenced backyard provides ample space for anything you can think adding a pool, playing with your little ones, or just letting your pets run around without worry. A large, raised deck provides space for outdoor entertaining, barbequing, or just spending time in the sun. Don't miss out on your chance to call this great home your own!
Payment Calculator
- Principal & Interest -
- Property Tax $
- Home Insurance $
- HOA Fees $
- Monthly -
Features
Building and Construction
- Covered Spaces: 0.00
- Exterior Features: Lighting, Rain Gutters, Sidewalk
- Flooring: Carpet, Tile, Wood
- Living Area: 1299.00
- Roof: Shingle
Land Information
- Lot Features: Sidewalk, Paved
School Information
- High School: Oviedo High
- Middle School: Chiles Middle
- School Elementary: Evans Elementary
Garage and Parking
- Garage Spaces: 2.00
Eco-Communities
- Water Source: Public
Utilities
- Carport Spaces: 0.00
- Cooling: Central Air
- Heating: Central, Electric
- Pets Allowed: Yes
- Sewer: Public Sewer
- Utilities: BB/HS Internet Available, Cable Available
Finance and Tax Information
- Home Owners Association Fee: 203.96
- Net Operating Income: 0.00
- Tax Year: 2023
Other Features
- Appliances: Dishwasher, Disposal, Dryer, Microwave, Range, Refrigerator, Washer, Water Filtration System
- Association Name: Sentry Managment
- Association Phone: 407-788-6700
- Country: US
- Interior Features: Ceiling Fans(s), Eat-in Kitchen, High Ceilings, Open Floorplan, Primary Bedroom Main Floor, Stone Counters, Thermostat, Vaulted Ceiling(s), Walk-In Closet(s)
- Legal Description: LOT 80 ALAFAYA WOODS PH 1 UNIT A PB 31 PGS 80 TO 85
- Levels: One
- Area Major: 32765 - Oviedo
- Occupant Type: Vacant
- Parcel Number: 22-21-31-5HM-0000-0800
- Views: 10
- Zoning Code: PUD
Nearby Subdivisions
Alafaya Trail Sub
Alafaya Woods
Alafaya Woods Ph 01
Alafaya Woods Ph 07
Alafaya Woods Ph 11
Alafaya Woods Ph 19
Allens 1st Add To Washington H
Aloma Woods Ph 1
Aloma Woods Ph 3
Bear Creek
Bentley Cove
Bentley Woods
Black Hammock
Brookmore Estates
Carrigan Woods
Cedar Bend
Cobblestone
Drews 1st Add To Black Hammock
East Pointe
Ellingsworth
Ellington Estates
Florida Groves Companys First
Francisco Park
Franklin Park
Hammock Reserve
Hawks Overlook
Heatherbrooke Estates Rep
Jackson Heights
Kenmure
Kingsbridge East Village
Little Creek Ph 1a
Little Creek Ph 3a
Little Creek Ph 3b
Little Lake Georgia Terrace
Lone Pines
Lukas Landing
Martins Plan
Meadowcrest
Milton Square
None
Oak Hollow
Oviedo
Oviedo Forest
Oviedo Terrace
Park Place At Aloma A Rep
Pinewood Estates
Ravencliffe
Red Ember North
Remington Park Ph 2
Richfield
River Walk
Roann Estates
Southern Oaks Ph Two
Stillwater Ph 1
Stonehurst
The Preserve At Lake Charm
Tract 105 Ph Iii At Carillon
Tuscawilla Estates
Tuska Ridge
Twin Rivers Sec 3a
Twin Rivers Sec 3b
Twin Rivers Sec 5
Twin Rivers Sec 6
Twin Rivers Sec 7
Veranda Pines
Village Of Remington
Washington Heights
Waverlee Woods 1st Amd
Wentworth Estates
Westhampton At Carillon Ph 2
Whispering Woods
Winding Cove Subdivision
Woodland Estates
Worthington


