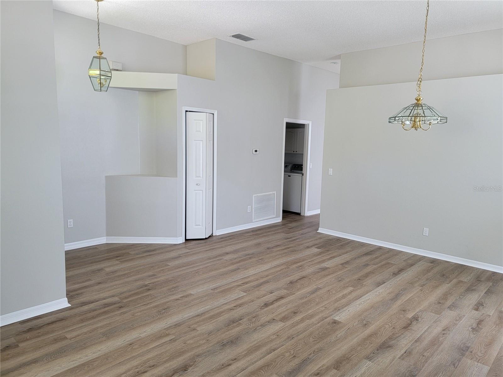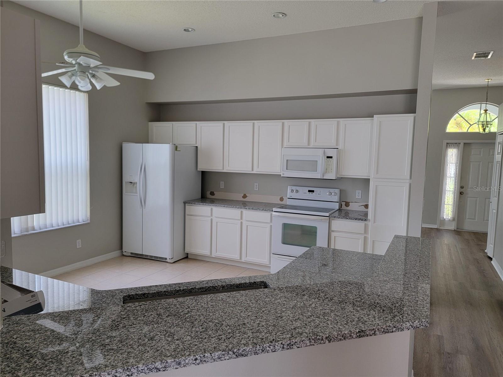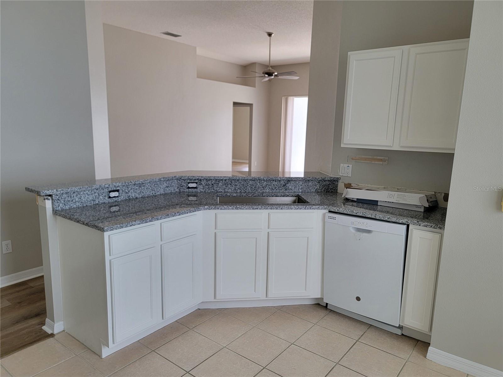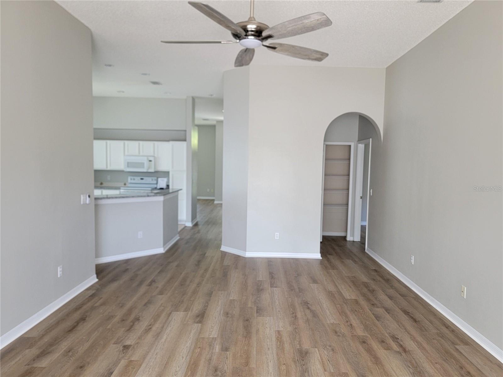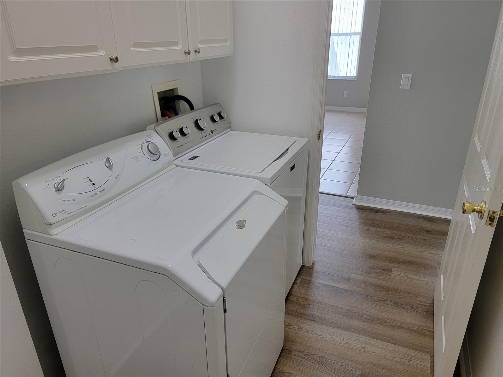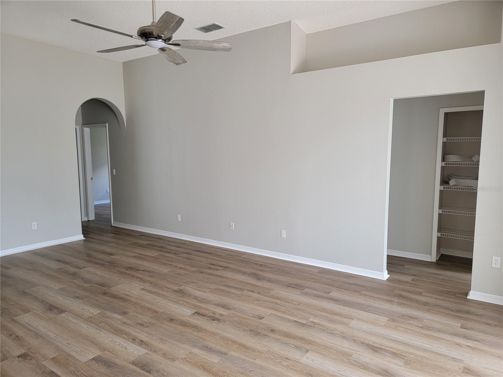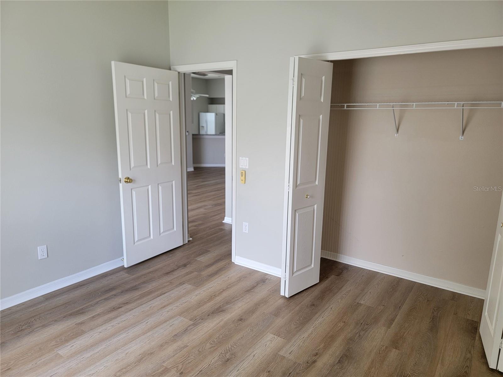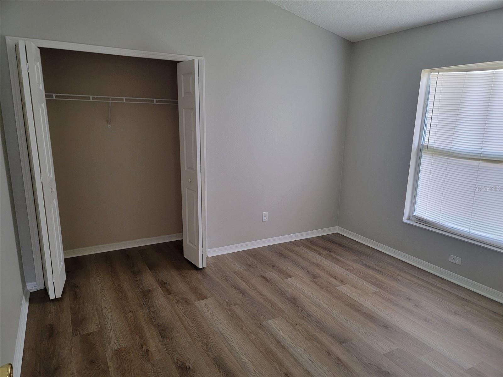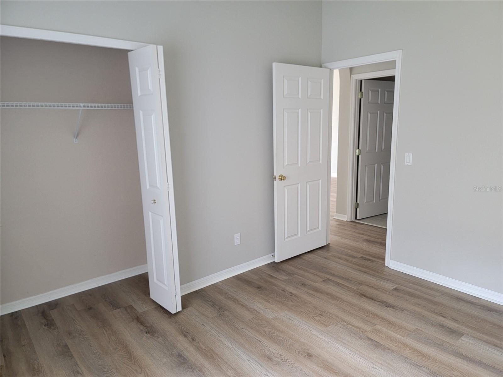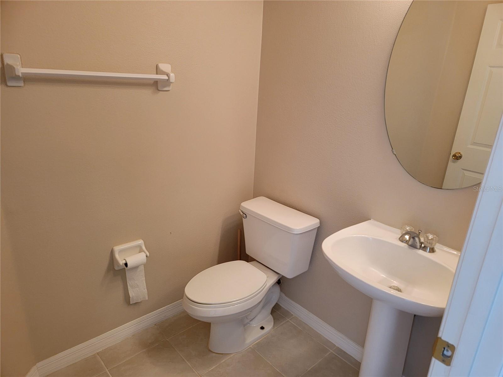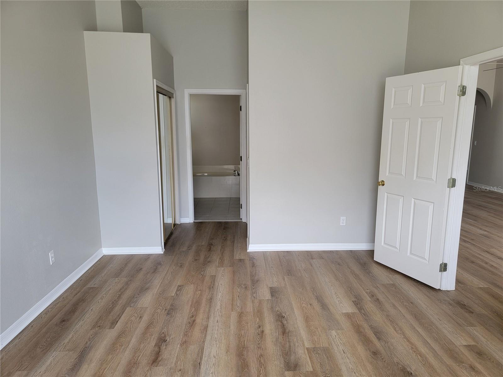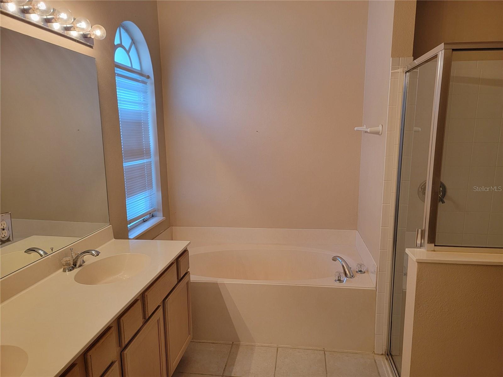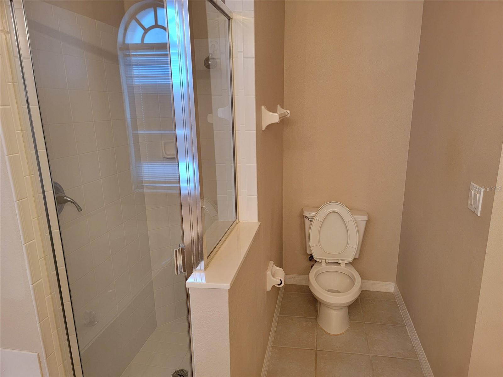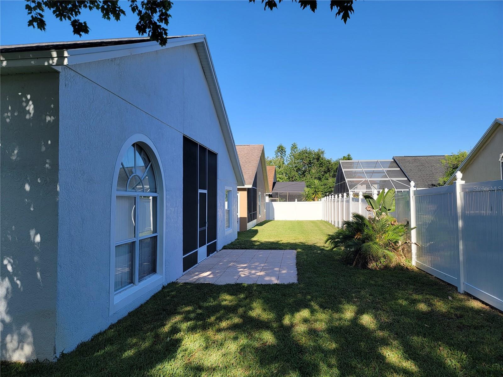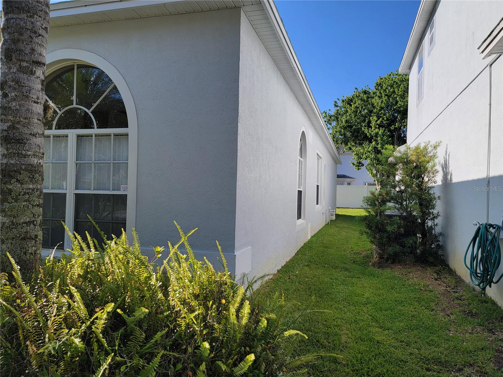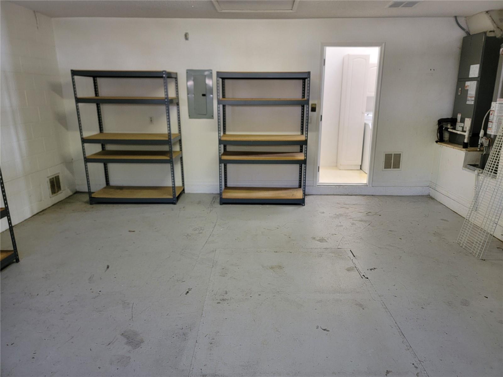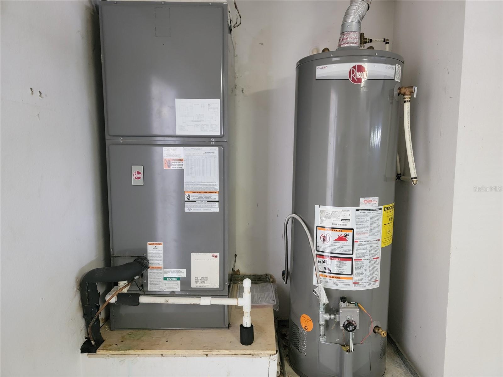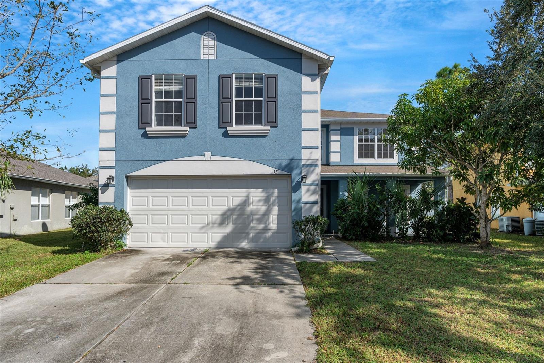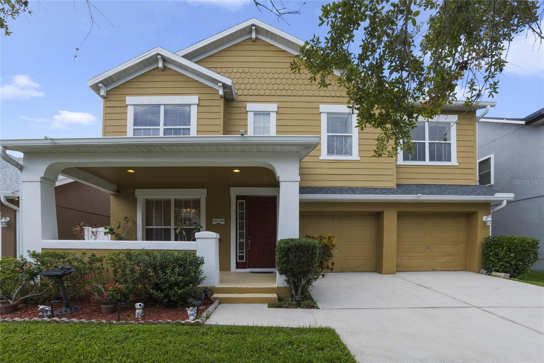13620 Waterhouse Way, ORLANDO, FL 32828
Property Photos
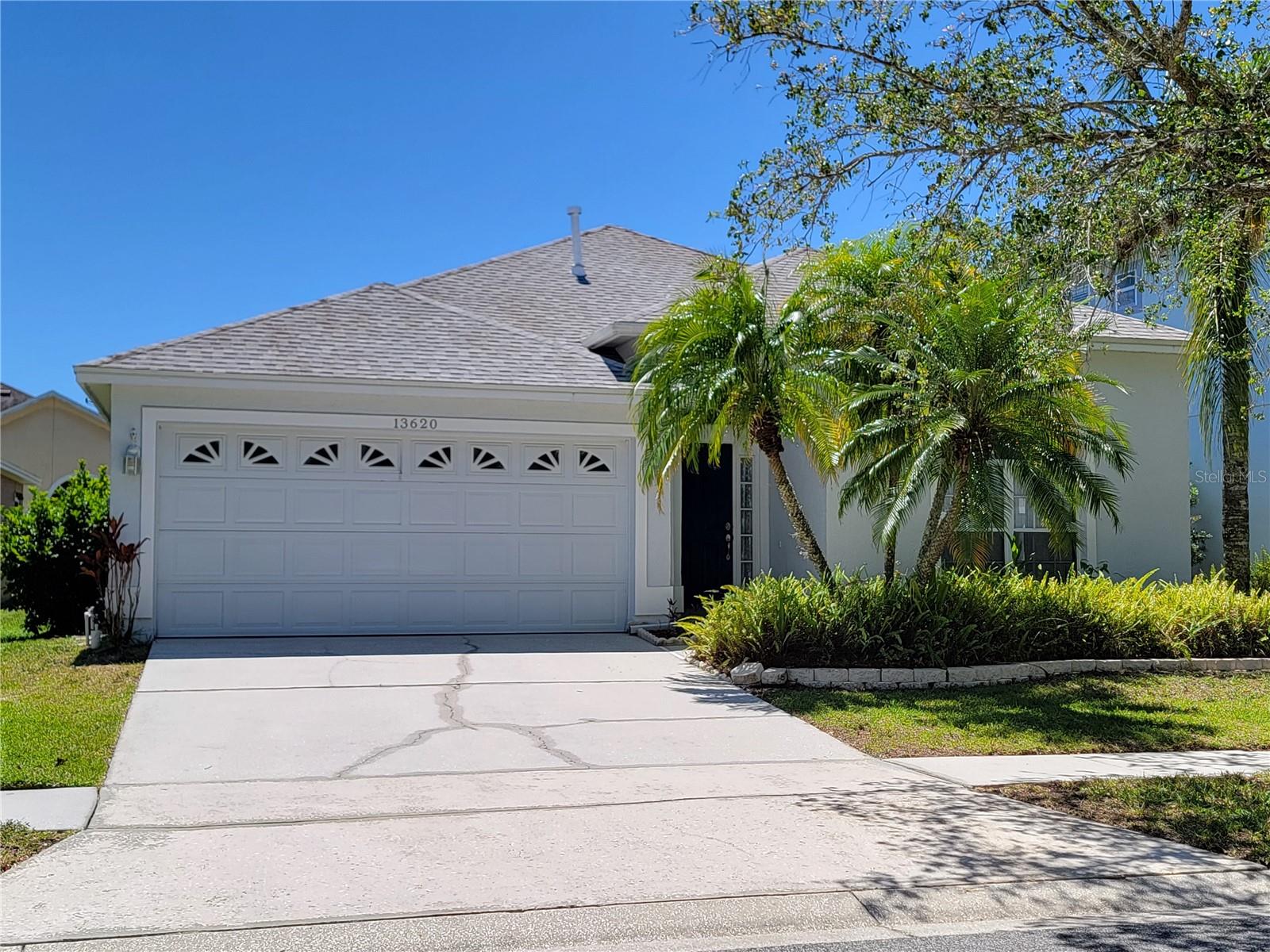
Would you like to sell your home before you purchase this one?
Priced at Only: $465,000
For more Information Call:
Address: 13620 Waterhouse Way, ORLANDO, FL 32828
Property Location and Similar Properties
- MLS#: O6196016 ( Residential )
- Street Address: 13620 Waterhouse Way
- Viewed: 29
- Price: $465,000
- Price sqft: $225
- Waterfront: No
- Year Built: 1997
- Bldg sqft: 2071
- Bedrooms: 4
- Total Baths: 3
- Full Baths: 2
- 1/2 Baths: 1
- Garage / Parking Spaces: 2
- Days On Market: 280
- Additional Information
- Geolocation: 28.5362 / -81.1847
- County: ORANGE
- City: ORLANDO
- Zipcode: 32828
- Subdivision: Villages 02 At Eastwood Ph 01
- Elementary School: Sunrise Elem
- Middle School: Discovery
- High School: Timber Creek
- Provided by: PIERCE FLORIDA REALTY LLC
- Contact: Ken Pierce, III
- 407-567-9077

- DMCA Notice
-
DescriptionBack on the market. Updated and Renovated. Move in Ready. One of the best single story floor plans at the best price is now available in Eastwood. This 4 bedroom 2.5 bath single story home has been very well maintained and is a low maintenance home. You will love the high ceilings, split floor plan, large amount of natural light and a private south facing porch with a paver patio perfect for BBQ and outdoor living. Renovations include new flooring, new granite counter tops, backsplash, paint and smoke detectors. AC was replaced in 2014 and AC coil was replaced in 2016, Exterior Paint 2016. Hot Water Heater replaced in 2016. New Roof 2018. Located in East OrlandoEastwood Subdivision close to South Alafaya Trail, Curry Ford Rd, SR 408, UCF Research Park and Waterford Lakes Shopping Center. Home is located in a great school district. Community Amenities include HOA provided High Speed Internet and Premium HD Cable package. RV and Boat Storage, Play Grounds, Community Pool, Tennis Courts and Parks. Eastwood homes don't last long.
Payment Calculator
- Principal & Interest -
- Property Tax $
- Home Insurance $
- HOA Fees $
- Monthly -
Features
Building and Construction
- Covered Spaces: 0.00
- Exterior Features: Sidewalk, Sliding Doors
- Fencing: Vinyl
- Flooring: Carpet, Ceramic Tile, Laminate
- Living Area: 2071.00
- Roof: Shingle
Property Information
- Property Condition: Completed
Land Information
- Lot Features: Level
School Information
- High School: Timber Creek High
- Middle School: Discovery Middle
- School Elementary: Sunrise Elem
Garage and Parking
- Garage Spaces: 2.00
- Parking Features: On Street
Eco-Communities
- Water Source: Public
Utilities
- Carport Spaces: 0.00
- Cooling: Central Air
- Heating: Electric, Heat Pump
- Pets Allowed: Yes
- Sewer: Public Sewer
- Utilities: BB/HS Internet Available, Fiber Optics, Natural Gas Connected, Sewer Connected, Water Connected
Finance and Tax Information
- Home Owners Association Fee: 402.00
- Net Operating Income: 0.00
- Tax Year: 2023
Other Features
- Appliances: Dishwasher, Disposal, Dryer, Gas Water Heater, Microwave, Range, Refrigerator, Washer
- Association Name: Richard Eckelberry
- Association Phone: 407-823-9494
- Country: US
- Interior Features: Ceiling Fans(s), Living Room/Dining Room Combo, Primary Bedroom Main Floor, Solid Wood Cabinets, Thermostat, Walk-In Closet(s)
- Legal Description: VILLAGES 2 AT EASTWOOD PHASE 1 35/16 LOT83
- Levels: One
- Area Major: 32828 - Orlando/Alafaya/Waterford Lakes
- Occupant Type: Vacant
- Parcel Number: 35-22-31-8961-00-830
- Possession: Negotiable
- Views: 29
- Zoning Code: P-D
Similar Properties
Nearby Subdivisions
Augusta
Avalon Lakes Ph 01 Village I
Avalon Lakes Ph 02 Village F
Avalon Lakes Ph 03 Village C
Avalon Park Northwest Village
Avalon Park South Ph 01
Avalon Park Village 04 Bk
Avalon Park Village 05
Avalon Park Village 05 51 58
Avalon Park Village 06
Bella Vida
Bridge Water
Bridge Water Ph 02 43145
Bristol Estates At Timber Spri
Deer Run South Pud Ph 01 Prcl
East5
Eastwood
Eastwoodvillages 02 At Eastwoo
Huckleberry Fields N2a
Huckleberry Fields N6
Huckleberry Fields Tr N1b
Huckleberry Fields Tr N2b
Huckleberry Fields Tr N6
Huckleberry Fields Tracts N9
Kensington At Eastwood
Kings Pointe
Other
River Oaks At Timber Springs
River Oakstimber Spgs A C D
Seaward Plantation Estates Fou
Seaward Plantation Estates Thi
Spring Isle
Stone Forest
Stoneybrook
Stoneybrook Un X1
Stoneybrook Ut 09 49 75
Timber Isle
Tudor Grvtimber Spgs Ak
Turnberry Pointe
Villages 02 At Eastwood Ph 01
Villages 02 At Eastwood Ph 03
Waterford Chase East Ph 02 Vil
Waterford Chase Ph 02 Village
Waterford Chase Village Tr E
Waterford Chase Village Tr F
Waterford Crk
Waterford Lakes Tr N07 Ph 01
Waterford Lakes Tr N11 Ph 01
Waterford Lakes Tr N25a Ph 01
Waterford Lakes Tr N25b
Waterford Lakes Tr N30
Waterford Lakes Tr N31a
Waterford Lakes Tr N33
Waterford Lakesfinns Cove
Waterford Trails Ph 2 East Vil
Waterford Trails Phase 1
Waterford Trls Ph 02
Waterford Trls Ph 1
Waterford Trls Ph 2 East Villa
Waterford Trls Ph I
Woodbury Park


