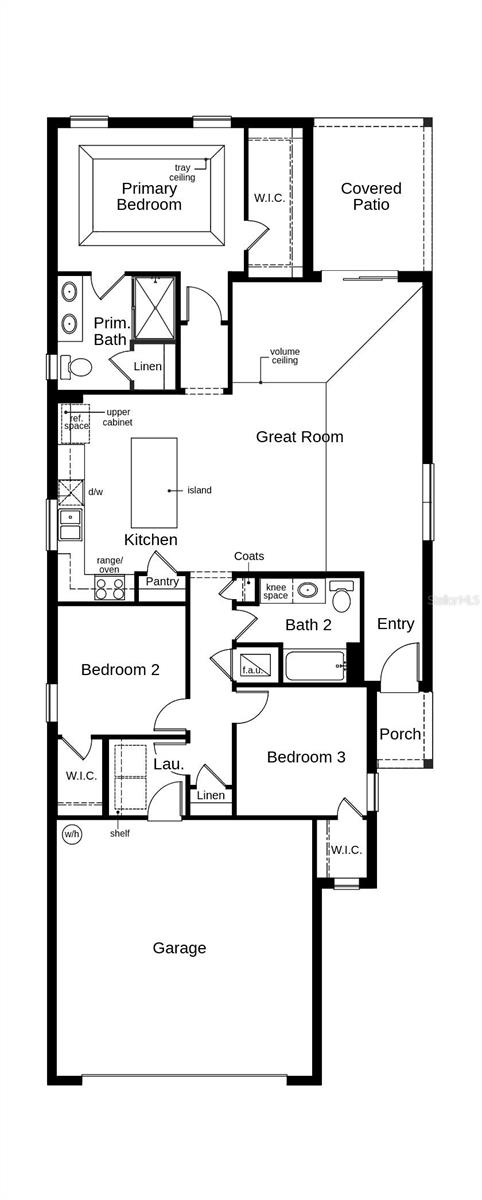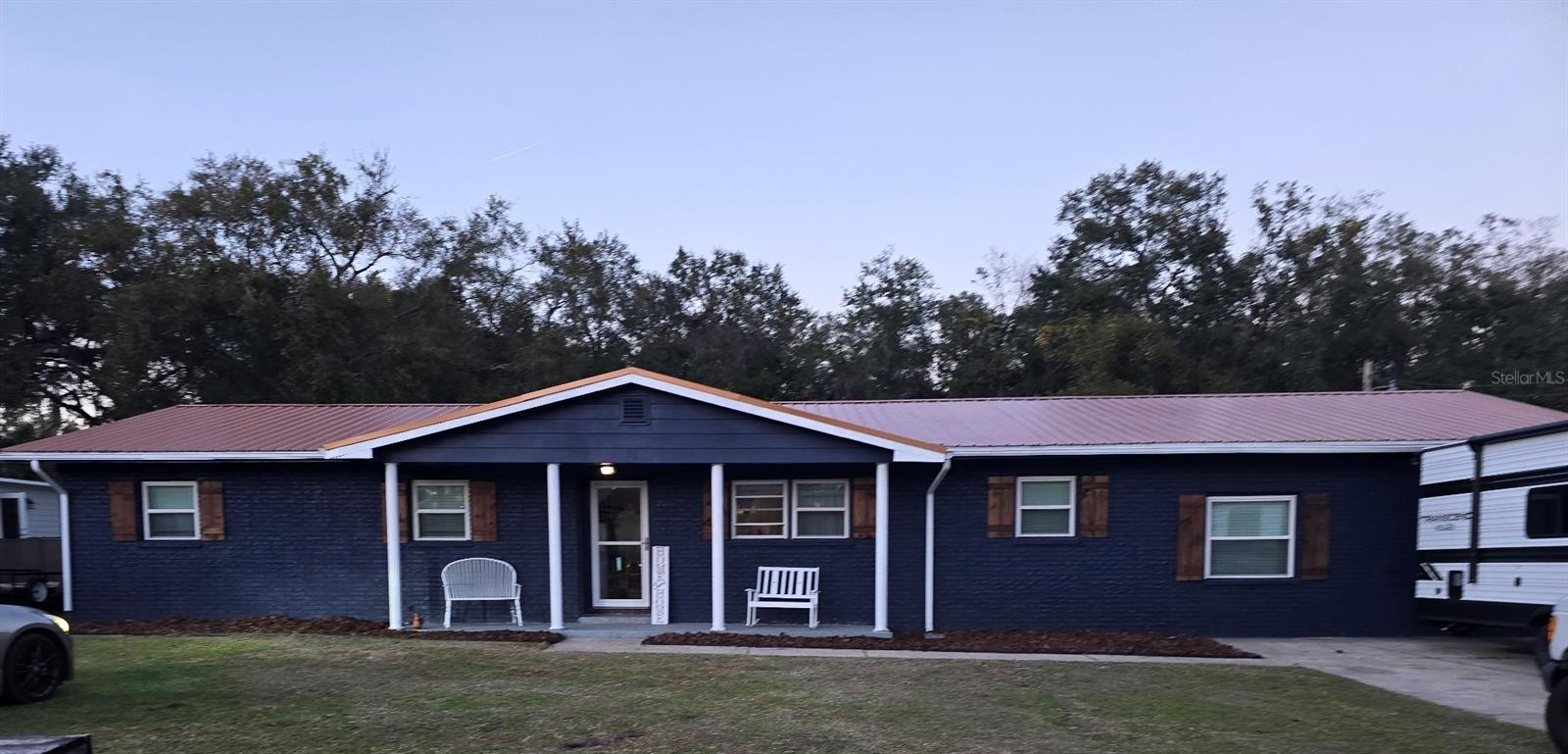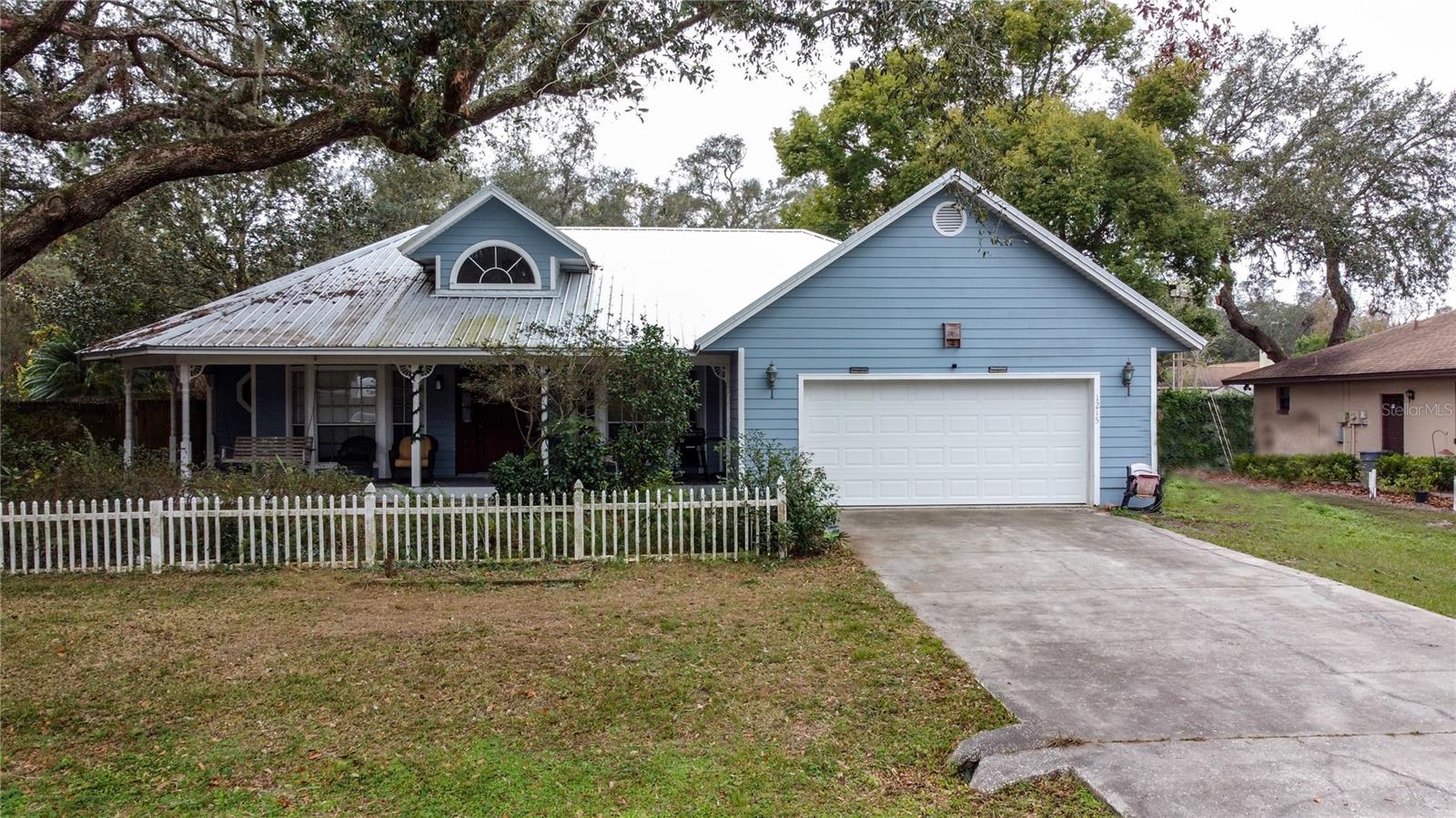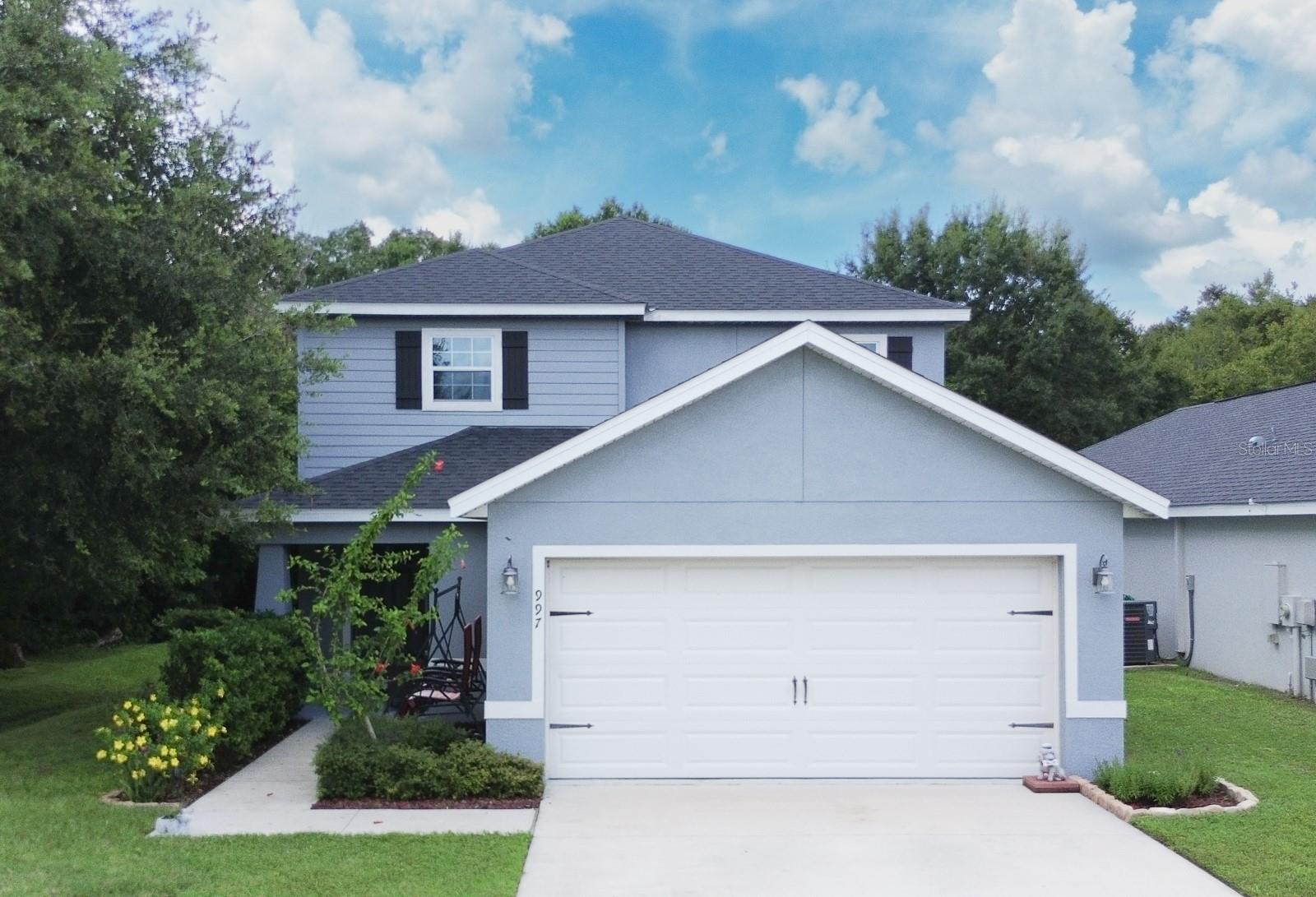8377 Wilder Pines Avenue, LAKELAND, FL 33809
Property Photos
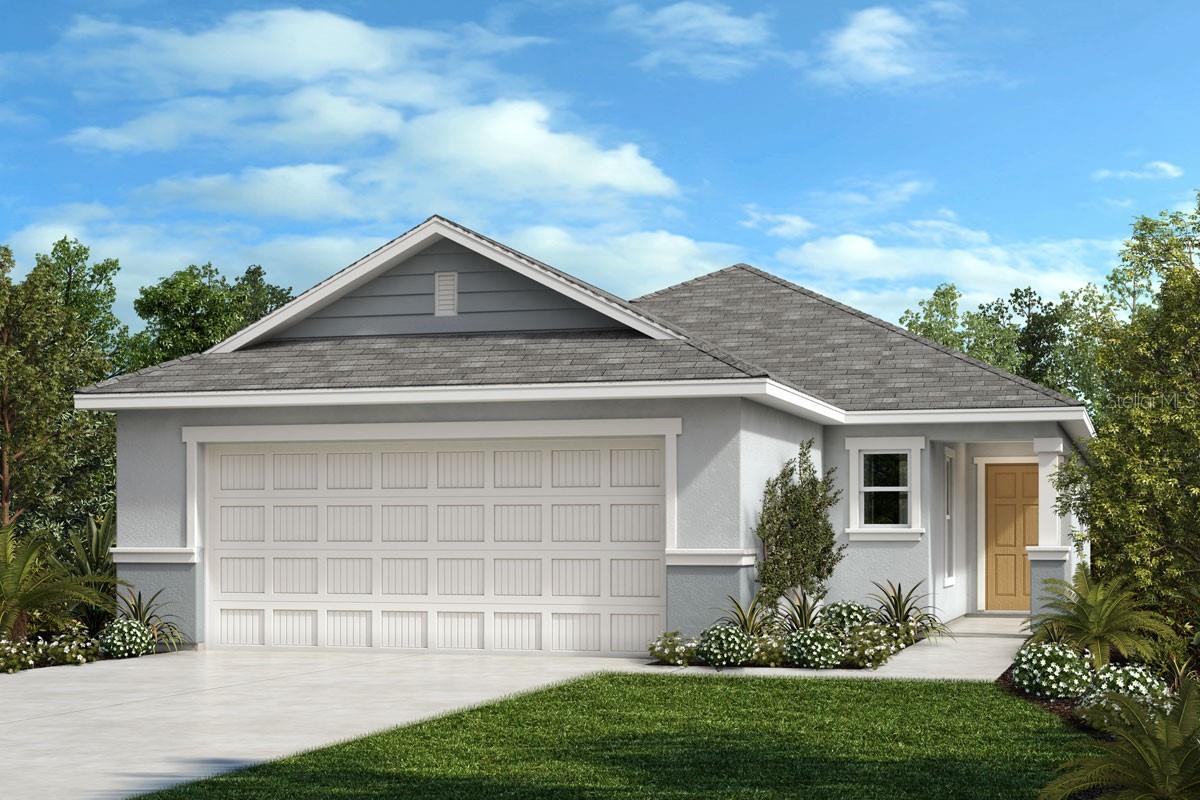
Would you like to sell your home before you purchase this one?
Priced at Only: $336,331
For more Information Call:
Address: 8377 Wilder Pines Avenue, LAKELAND, FL 33809
Property Location and Similar Properties
- MLS#: O6207601 ( Residential )
- Street Address: 8377 Wilder Pines Avenue
- Viewed: 17
- Price: $336,331
- Price sqft: $167
- Waterfront: No
- Year Built: 2024
- Bldg sqft: 2011
- Bedrooms: 3
- Total Baths: 2
- Full Baths: 2
- Garage / Parking Spaces: 2
- Days On Market: 240
- Additional Information
- Geolocation: 28.1505 / -81.9715
- County: POLK
- City: LAKELAND
- Zipcode: 33809
- Subdivision: Wilder Pines
- Provided by: KELLER WILLIAMS ADVANTAGE REALTY
- Contact: Tara Garkowski
- 407-977-7600

- DMCA Notice
-
DescriptionThis charming home is sure to impress with tile flooring in the living and wet areas, and a covered patio ideal for outdoor gatherings. Towards the front of the home, there are two secondary bedrooms with walk in closets, a full bath, and a dedicated laundry room for added convenience. Stepping into the entryway, youre greeted by a beautiful kitchen overlooking a great room with volume ceilings. This kitchen is a focal point, featuring 36 in. upper cabinets in rye with sleek black hardware, stylish Silestone countertops in Blanco Maple, an island for added prep space, black Moen faucet, and stainless steel Whirlpool appliances. Adjacent to the living area, the primary bedroom offers a tray ceiling, walk in closet and an adjoining primary bath featuring a linen closet, extended dual sink vanity, and a walk in shower with tile surround.
Payment Calculator
- Principal & Interest -
- Property Tax $
- Home Insurance $
- HOA Fees $
- Monthly -
Features
Building and Construction
- Builder Model: 1511F
- Builder Name: KB Home
- Covered Spaces: 0.00
- Exterior Features: Sidewalk, Sliding Doors
- Flooring: Carpet, Tile
- Living Area: 1511.00
- Roof: Shingle
Property Information
- Property Condition: Completed
Garage and Parking
- Garage Spaces: 2.00
Eco-Communities
- Water Source: Public
Utilities
- Carport Spaces: 0.00
- Cooling: Central Air
- Heating: Central
- Pets Allowed: Yes
- Sewer: Public Sewer
- Utilities: BB/HS Internet Available, Cable Available
Finance and Tax Information
- Home Owners Association Fee: 272.00
- Net Operating Income: 0.00
- Tax Year: 2023
Other Features
- Appliances: Dishwasher, Disposal, Range, Range Hood
- Association Name: Empire Management Group/Jorge Miranda
- Association Phone: 3212212100
- Country: US
- Interior Features: Open Floorplan, Stone Counters, Thermostat, Tray Ceiling(s), Vaulted Ceiling(s), Walk-In Closet(s)
- Legal Description: WILDER PINES PB 204 PGS 15-16 LOT 22
- Levels: One
- Area Major: 33809 - Lakeland / Polk City
- Occupant Type: Vacant
- Parcel Number: 23-27-12-000900-000220
- Possession: Close of Escrow
- Views: 17
Similar Properties
Nearby Subdivisions
Beverly Hills
Breakwater Cove
Bridgeford Xing
Country Oaks Lakeland
Country Oakslakeland
Deerfield
Deerfield East
Derbyshire
Easter Shores Estates
Emerald Pointe
Forest Lake Add
Gibson Hghts
Gibson Park
Gibsonia
Glen Hales Sub
Glenridge Ph 01
Hampton Chase
Hampton Chase Ph 02
Hilltop Heights
Hunters Crossing Ph 1
Hunters Xing Ph 3
Lake Gibson Hills Ph 02
Lake Gibson Hills Ph 03
Lake Gibson Shores
Lake Gibson Village Ph 02
Lost Lake Park Ph 03
Marcum Acres
North Fork Sub
Nottingham
Oaks Lakeland
Padgett Estates
Pineglen 1
Pineglen Ph Ii
Pineglen Tract 3
Plantation Ridge Add
Princeton Manor
Sandpiper Golf Cc Ph 1
Sandpiper Golf Cc Ph 10
Sandpiper Golf Cc Ph 11
Sandpiper Golf Cc Ph 16
Sandpiper Golf Country Club P
Sandpiper Golf And Country Clu
Sherwood Forest
Smoke Rise Sub
Timberidge Ph 02
Timberidge Ph 05
Timberidge Sub
Trails 03 Rev
Wedgewood Golf Cc Ph 01
Wedgewood Golf Country Club P
Wilder Oaks
Wilder Pines


