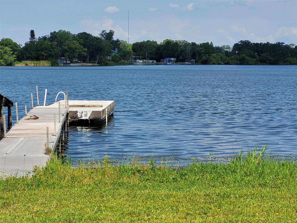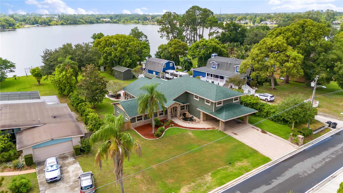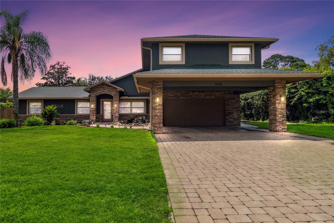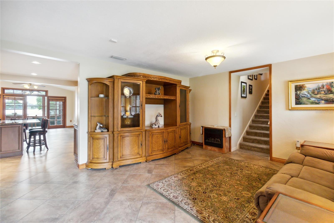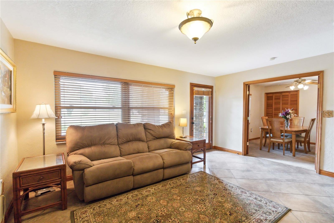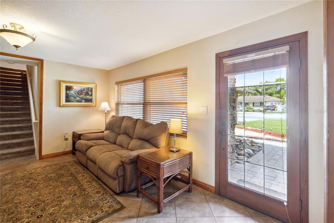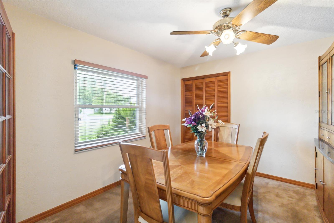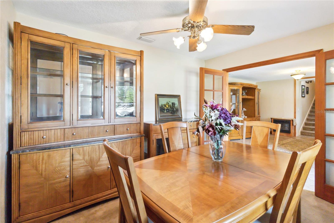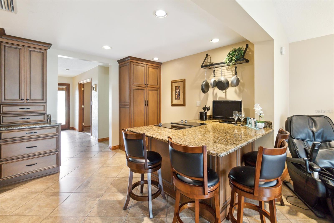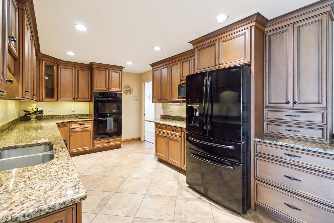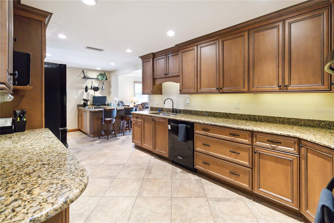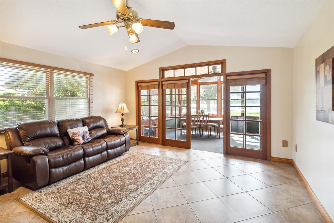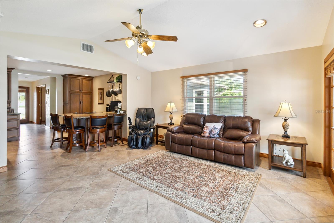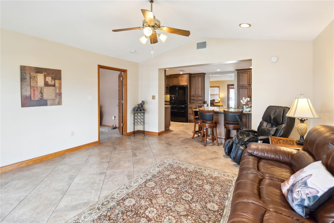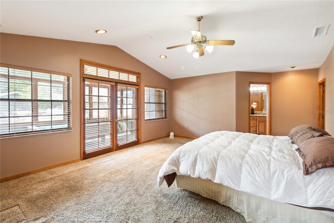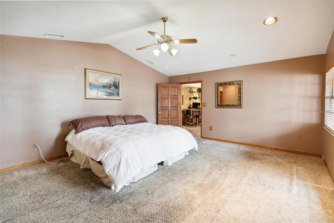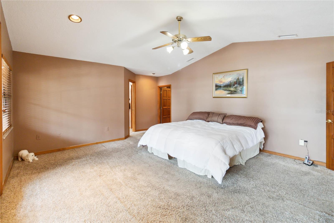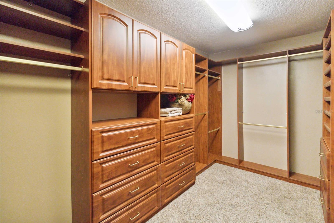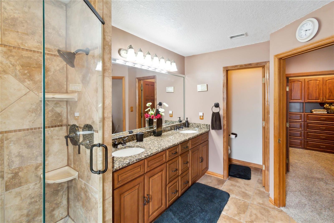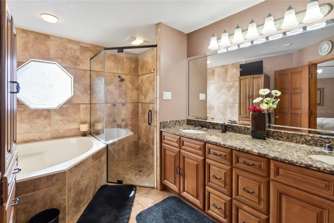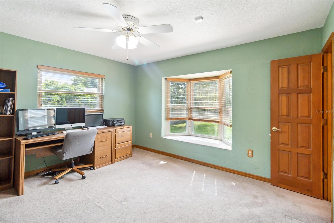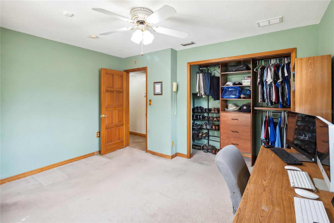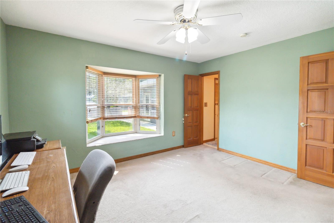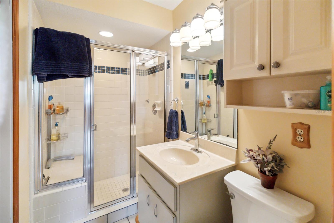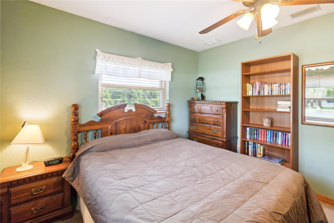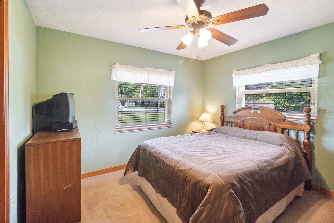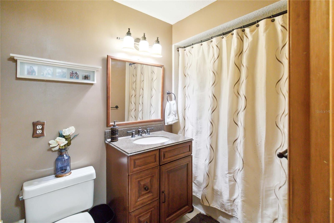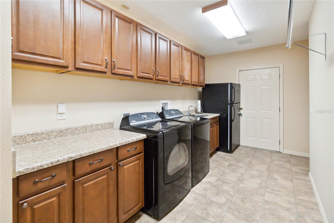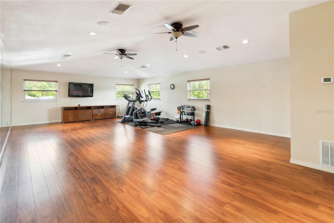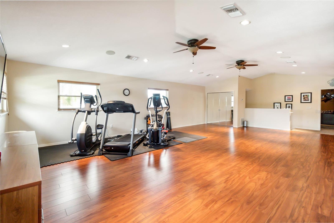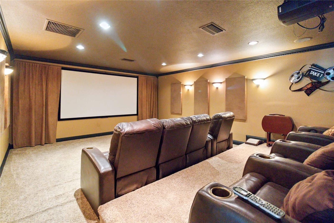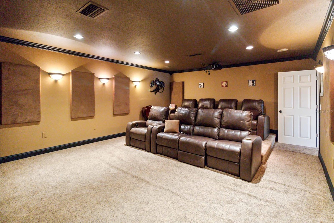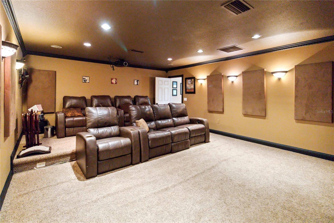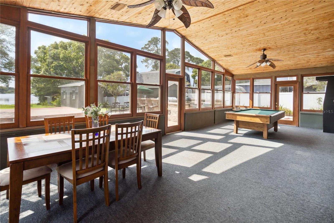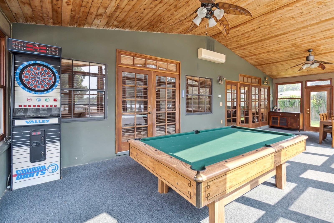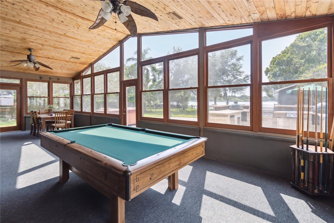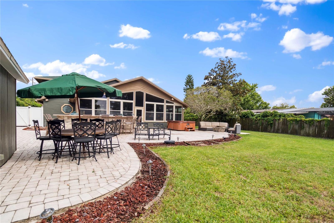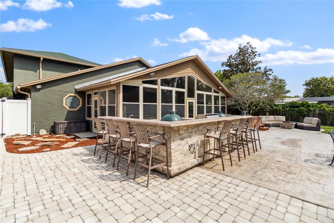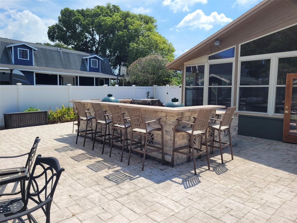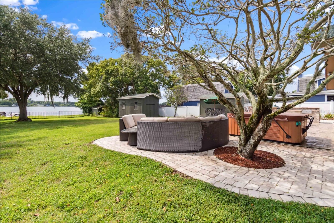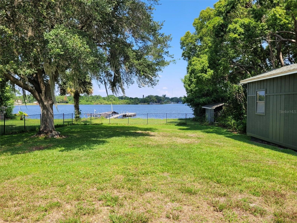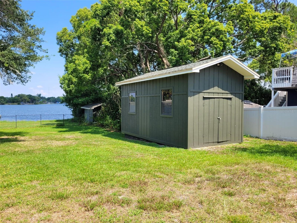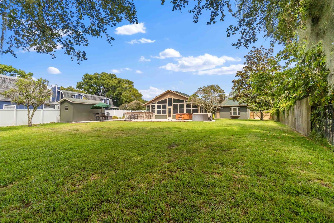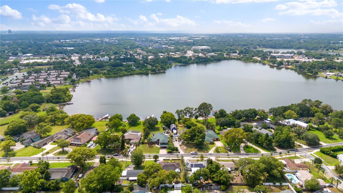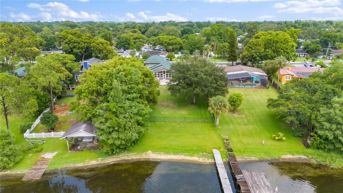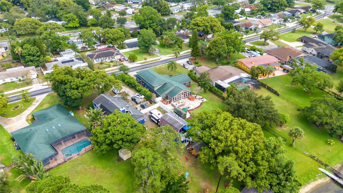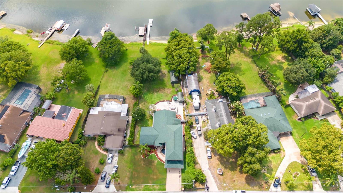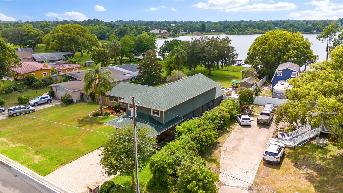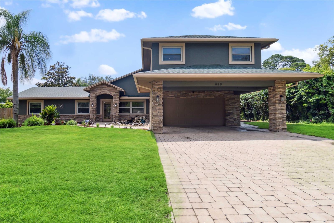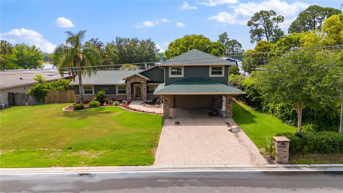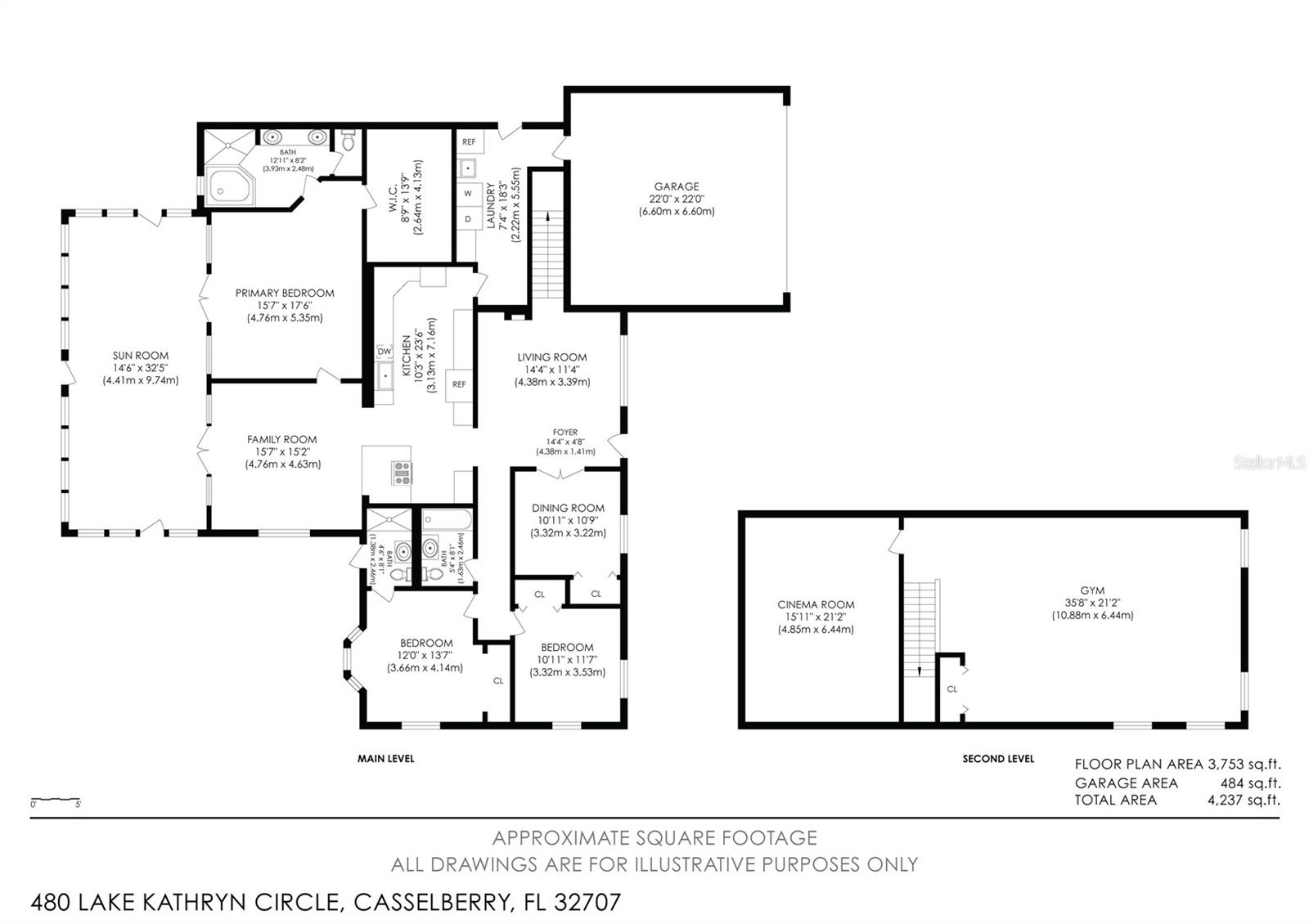480 Lake Kathryn Circle, CASSELBERRY, FL 32707
Property Photos
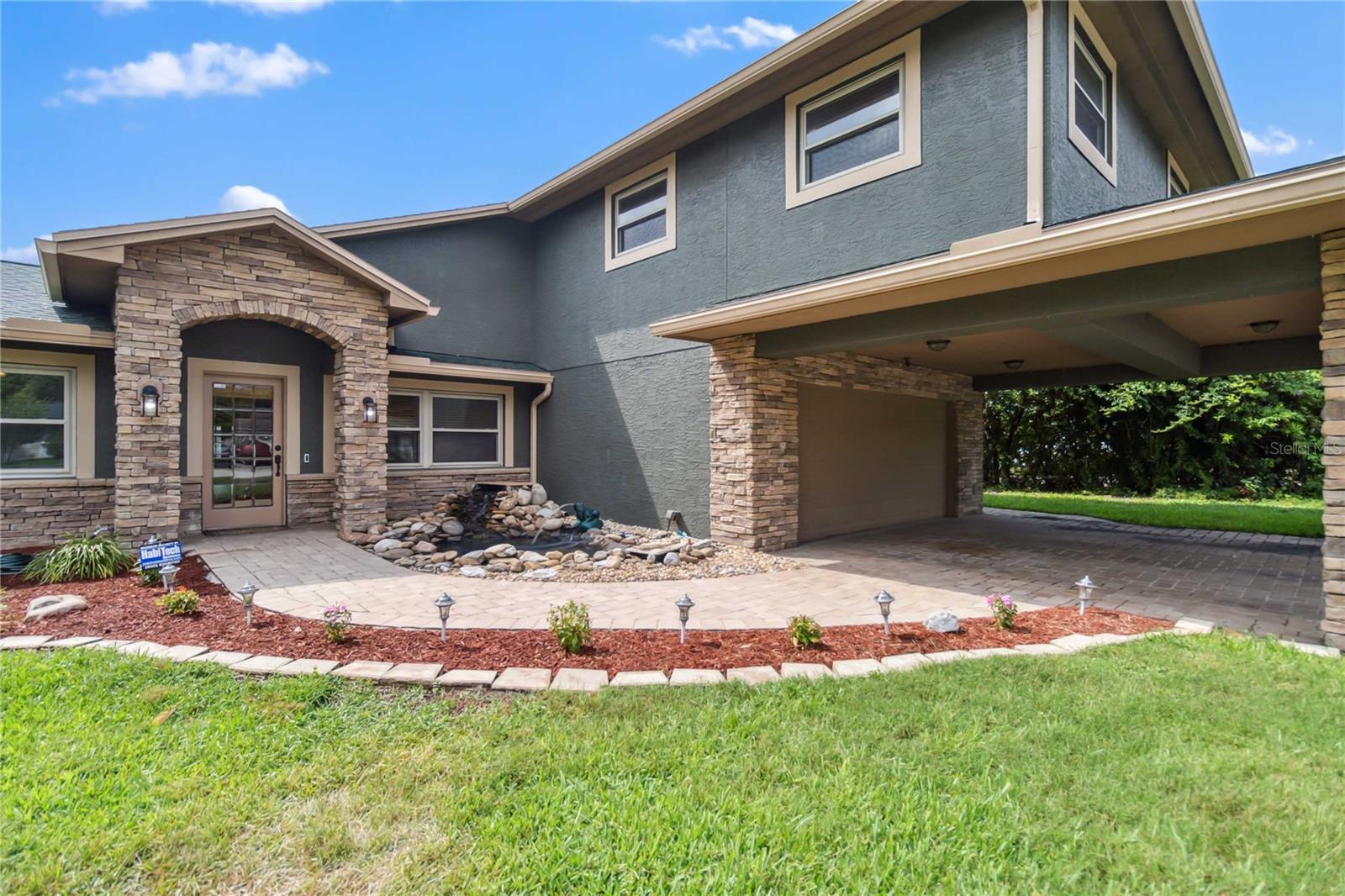
Would you like to sell your home before you purchase this one?
Priced at Only: $750,000
For more Information Call:
Address: 480 Lake Kathryn Circle, CASSELBERRY, FL 32707
Property Location and Similar Properties
- MLS#: O6209007 ( Residential )
- Street Address: 480 Lake Kathryn Circle
- Viewed: 44
- Price: $750,000
- Price sqft: $157
- Waterfront: Yes
- Wateraccess: Yes
- Waterfront Type: Lake
- Year Built: 1957
- Bldg sqft: 4780
- Bedrooms: 3
- Total Baths: 3
- Full Baths: 3
- Garage / Parking Spaces: 4
- Days On Market: 233
- Additional Information
- Geolocation: 28.6801 / -81.3269
- County: SEMINOLE
- City: CASSELBERRY
- Zipcode: 32707
- Subdivision: Lake Kathryn Park
- Provided by: KELLER WILLIAMS ADVANTAGE REALTY
- Contact: Deborah Morris
- 407-977-7600

- DMCA Notice
-
DescriptionWelcome to your own oasis on skiable Lake Kathryn which provides lots of space and privacy and yet is just minutes from everything you need. This 3,888 sq foot home provides almost one half acre of entertainment and recreation options with a large fully fenced back yard overlooking the lake. This large back patio has PAVERS and is large enough for several areas to gather with friends, including a 10 seat full outdoor kitchen with grill and 2 Green Eggs, built in propane fire pit surrounded by outdoor furniture, a separate dining space, as well as 2 electricity fed workshops, and of course a floating dock for those hot days. The grill, cooktop, and firepit are all fed from a large tank around the side yard for no fuss use. No more trips to the hardware store to lug propane cylinders. Enter the house to a front living space that leads to the stairs to the right, left through French Doors to the dining space, down a hall to the guest bedrooms or straight ahead to the kitchen and the magnificent view of the lake beyond. The updated kitchen has built in double ovens and GRANITE COUNTERTOPS with a cooktop island for entertaining. Upstairs provides a large light filled flex space (currently used as a personal gym) as well as a custom theater room with powered reclining seating for 8 over two tiers. The AV equipment is recessed in the wall and cleverly hidden by the theater curtain to ensure a true movie theater experience while behind the second curtain lies a hidden door which reveals a walk in attic for even more storage! This 3 bedroom 3 bath home includes two of which are ensuite and a separate dining space with a closet that can also be converted into a 4th bedroom. This SPLIT PLAN HOME has a primary bedroom with vaulted ceilings which has lake views through a wall of FRENCH DOORS. Its bathroom has custom cabinets including jetted shower, heated floors, soaking tub, and separate water closet. The truly expansive walk in closet also designed with full custom cabinetry from CALIFORNIA CLOSETS. This home also features a two car garage fronted by a 2 car covered carport and a large laundry room that serves as a pass through to the garage with an under stairs storage closet. The laundry room also has access to the side yard, has a utility sink and second full size refrigerator. The roof was replaced in 2023, whole house replumb was performed in 2020, new carpeting and interior paint 2024. Come make this lake front home the one you come home to.
Payment Calculator
- Principal & Interest -
- Property Tax $
- Home Insurance $
- HOA Fees $
- Monthly -
Features
Building and Construction
- Covered Spaces: 0.00
- Exterior Features: Irrigation System, Outdoor Kitchen, Private Mailbox, Rain Gutters, Sidewalk, Storage
- Fencing: Other, Vinyl, Wood
- Flooring: Carpet, Laminate, Tile
- Living Area: 3888.00
- Other Structures: Storage, Workshop
- Roof: Shingle
Property Information
- Property Condition: Completed
Land Information
- Lot Features: Landscaped, Sidewalk, Paved
Garage and Parking
- Garage Spaces: 2.00
- Parking Features: Driveway, Garage Door Opener
Eco-Communities
- Water Source: Public
Utilities
- Carport Spaces: 2.00
- Cooling: Central Air
- Heating: Central
- Pets Allowed: Yes
- Sewer: Public Sewer
- Utilities: Electricity Connected, Public, Water Connected
Finance and Tax Information
- Home Owners Association Fee: 0.00
- Net Operating Income: 0.00
- Tax Year: 2023
Other Features
- Appliances: Built-In Oven, Dishwasher, Dryer, Microwave, Range, Refrigerator, Washer
- Country: US
- Furnished: Furnished
- Interior Features: Ceiling Fans(s), Walk-In Closet(s)
- Legal Description: LOT 9 BLK A LAKE KATHRYN PARK PB 8 PG 6
- Levels: Two
- Area Major: 32707 - Casselberry
- Occupant Type: Owner
- Parcel Number: 09-21-30-501-0A00-0090
- Possession: Close of Escrow
- View: Water
- Views: 44
- Zoning Code: R-9
Nearby Subdivisions
Buttons Sub Amd
Camelot
Caribbean Heights
Carriage Hill
Casselberry Heights
Crystal Bowl 2nd Add
Deer Run
Deerrun
Duck Pond Add To Casselberry
Fairway Cove
Greenville Commons
Harbour Landing
Hearth Place
Heftler Homes Orlando Sec One
Hollowbrook West
Hollowbrook West Ph 2
Howell Cove 4th Sec
Huntleigh Woods
Indian Hills
Lake Ellen Add To Casselberry
Lake Griffin Estates
Lake Kathryn Park
Lakehurst
Legacy At Sunbranch
Legacy Park Residential Ph 1
Normandy Park Rev
Oakhurst Reserve
Quail Pond Heights Rep
Queens Mirror
Queens Mirror South
Reserve At Legacy Park
Sausalito Sec 2
Sausalito Sec 4
Seminola Park Amd
Seminole Sites
Sportsmans Paradise
Sterling Oaks
Sterling Park
Summerset North
Summerset North Sec 2
Sunset Oaks
The Terraces At Deer Run
Tuska Reserve


