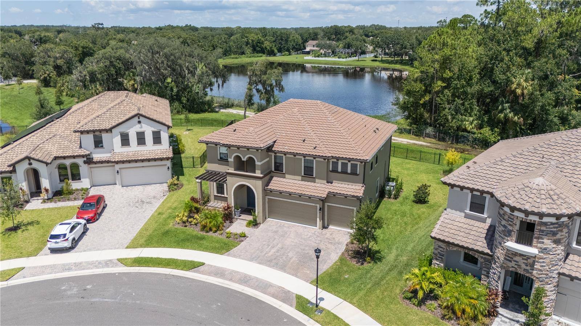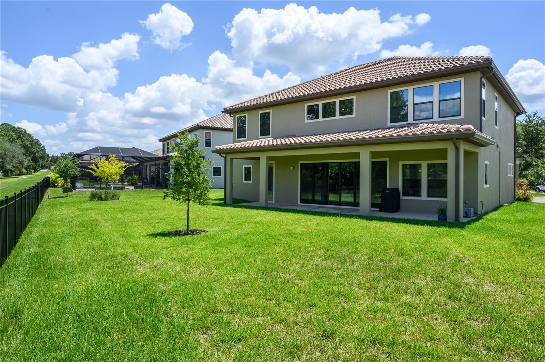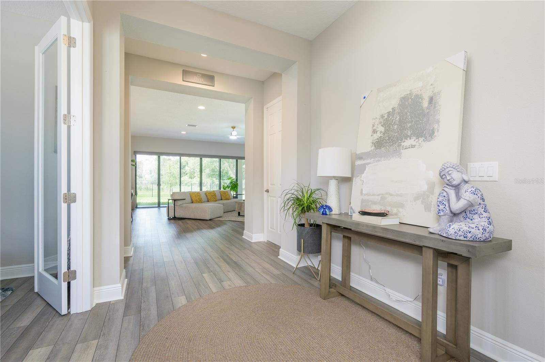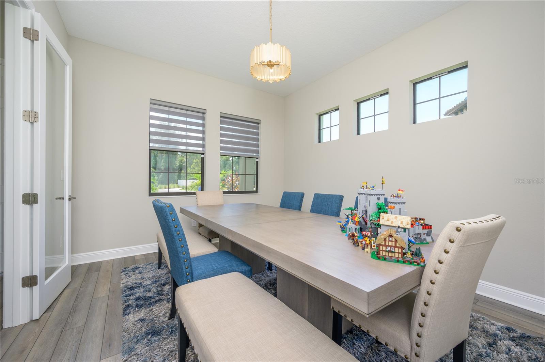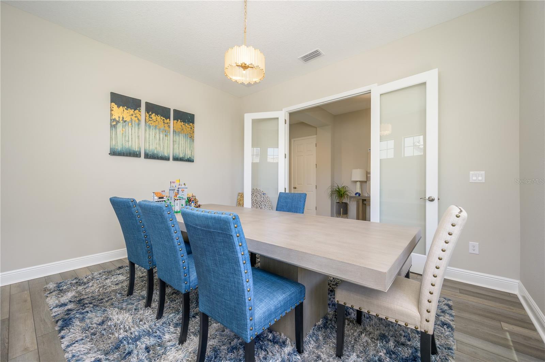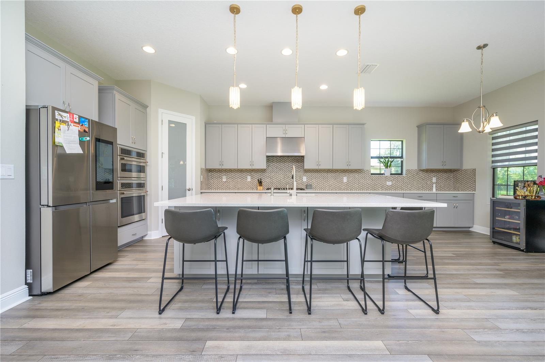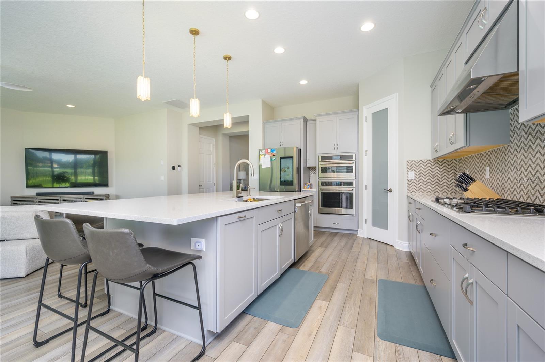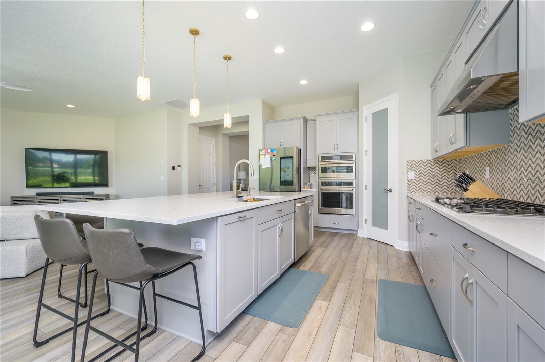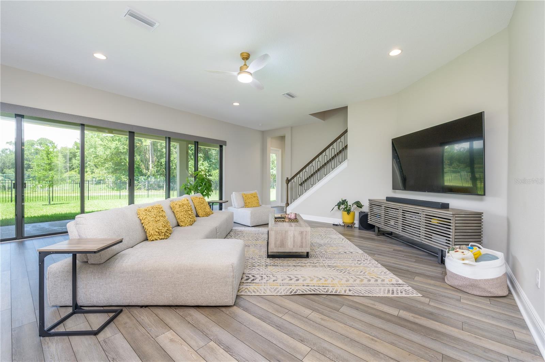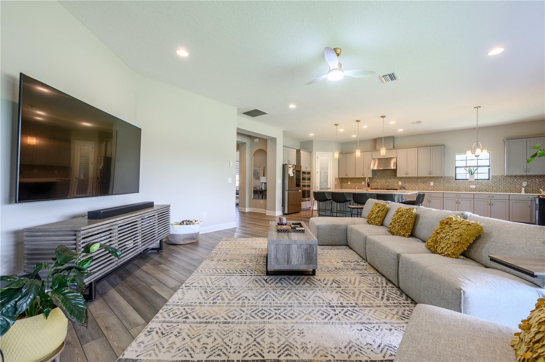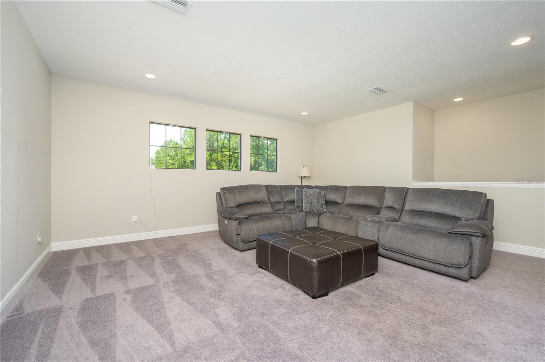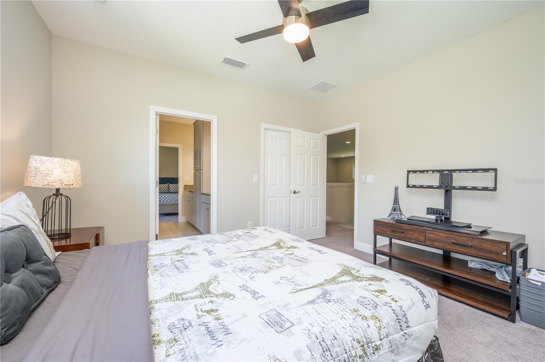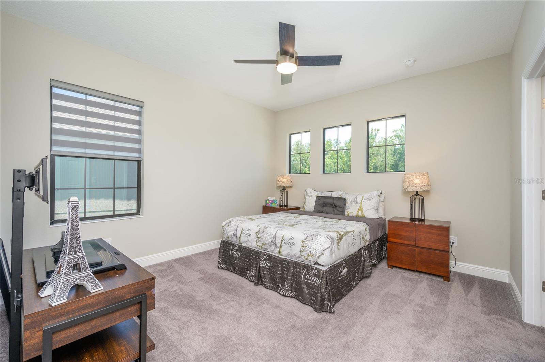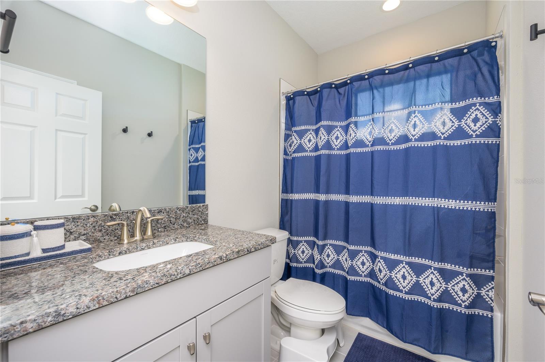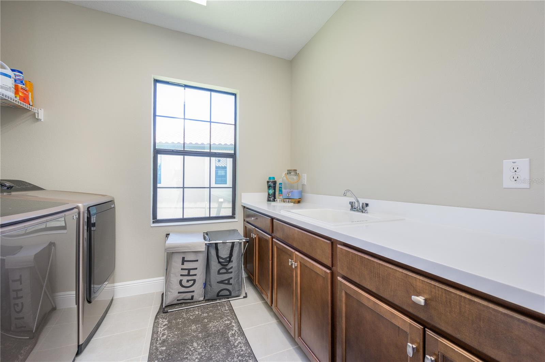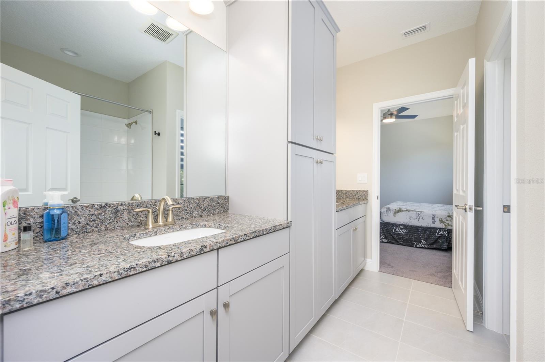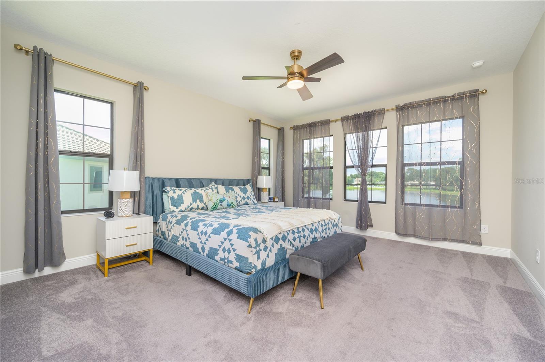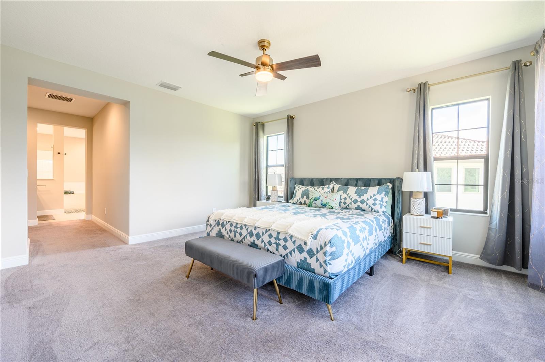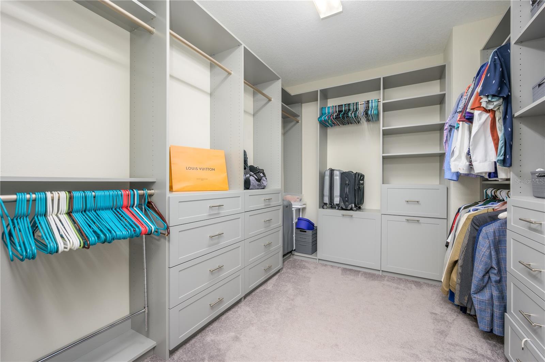291 Mossy River Court, BRANDON, FL 33511
Property Photos
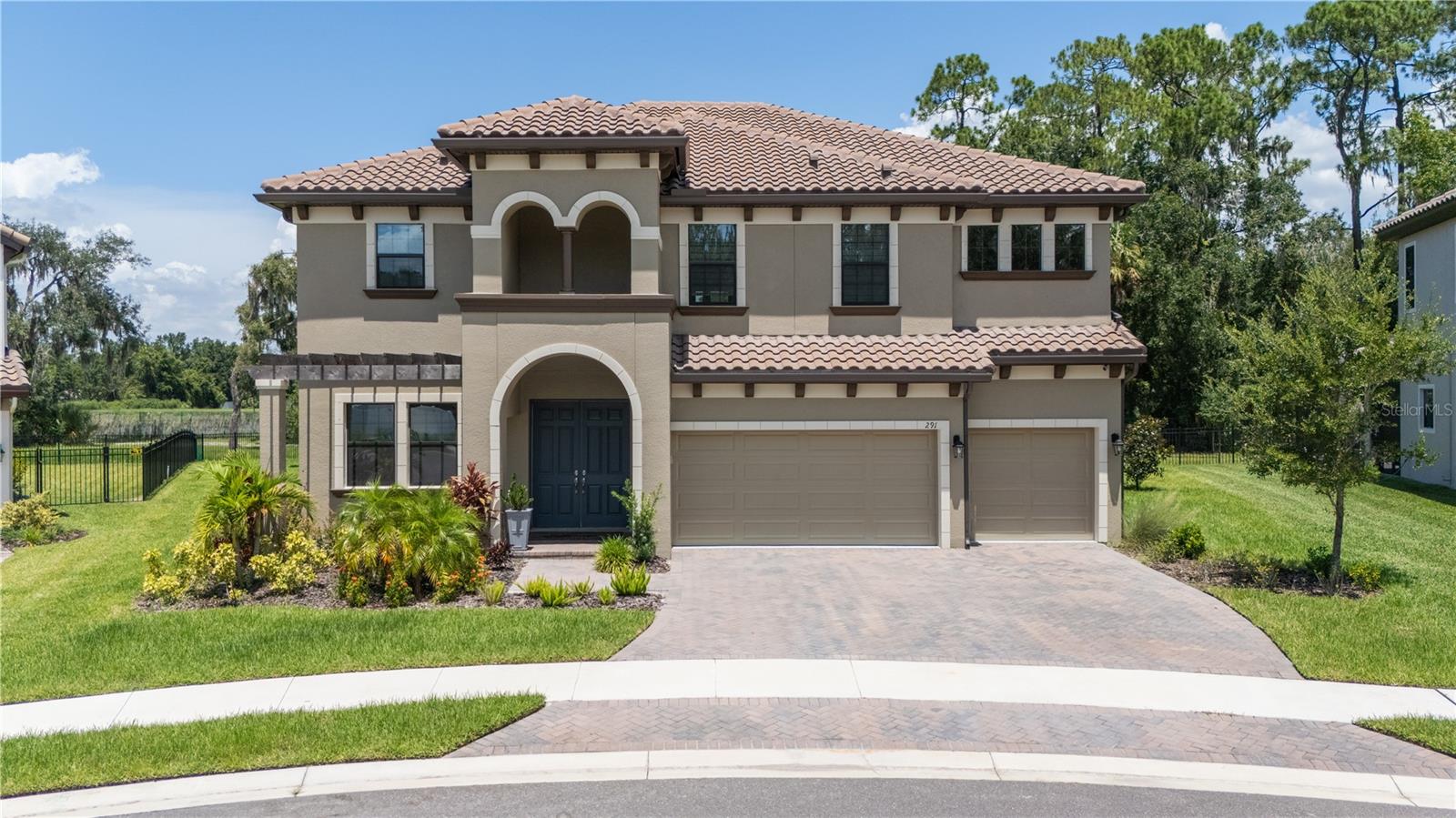
Would you like to sell your home before you purchase this one?
Priced at Only: $974,995
For more Information Call:
Address: 291 Mossy River Court, BRANDON, FL 33511
Property Location and Similar Properties
- MLS#: O6234299 ( Residential )
- Street Address: 291 Mossy River Court
- Viewed: 34
- Price: $974,995
- Price sqft: $208
- Waterfront: No
- Year Built: 2022
- Bldg sqft: 4681
- Bedrooms: 5
- Total Baths: 4
- Full Baths: 4
- Garage / Parking Spaces: 3
- Days On Market: 150
- Additional Information
- Geolocation: 27.8788 / -82.2889
- County: HILLSBOROUGH
- City: BRANDON
- Zipcode: 33511
- Subdivision: Sanctuary At John Moore Road
- Provided by: HOME WISE REALTY GROUP, INC.
- Contact: Oscar Esquia
- 407-712-2000

- DMCA Notice
-
DescriptionLocated in Brandon's most desirable neighborhoods, this 2022 built WestBay home offers almost 3546 SQFT of "like new" living space with 5 bedrooms and 4 bathrooms. In addition, there is a private gate included in backyard fence which leads to the surreal and quiet path in the back all the way to Tampa's biggest river, Alafia River. A covered front porch welcomes you to the front door of this tastefully designed home. Upon entry on the first floor there is a den to the left and a foyer which leads to an open floor with living room and kitchen. The den can be converted or used as a home office, playroom, dining room, or exercise space. The foyer hallway leads to a connected 3 car garage. There is a spacious kitchen with custom pantry, with quartz countertops, stainless steel GE Cafe Profile appliances, plenty of cabinet space, and a large extended center island. The kitchen connects seamlessly to the dining area allowing easy entertaining and socializing. Adjacent to the dining area is a large living room with 18" sliding doors that leads to the covered patio/lanai with an abundance of natural light, which makes the first floor the perfect place to relax and spend time with family, friends, and guests. A full bath/shower is conveniently located on the first floor to accommodate the main living areas as well as a large guest bedroom. As you ascend the stairway to the second floor you notice the large bright and open loft space. The master suite is on the second floor with a generous master bathroom with his and her sink vanity, separate shower, large tub, and a walk in closet with custom made closet. On the other side there is a laundry room with plenty of cabinet space and sink as well as there is 1 bedroom with separate bathroom. There are two other bedrooms which have Jack & Jill bathrooms. All the rooms with exception of bathrooms, den, and foyer are smart switches (google or Alexa compatible). The Lanai has an outdoor kitchen connection Enjoy the suburban living not too far from Tampa downtown (20mins) as well as the TPA airport (20mins). Plenty of popular dining and entertainment destinations surround you in this impeccably maintained and amazingly located home.
Payment Calculator
- Principal & Interest -
- Property Tax $
- Home Insurance $
- HOA Fees $
- Monthly -
Features
Building and Construction
- Covered Spaces: 0.00
- Exterior Features: Irrigation System
- Fencing: Other
- Flooring: Carpet, Luxury Vinyl, Tile
- Living Area: 3546.00
- Roof: Tile
Property Information
- Property Condition: Completed
Land Information
- Lot Features: Cleared
Garage and Parking
- Garage Spaces: 3.00
Eco-Communities
- Water Source: None
Utilities
- Carport Spaces: 0.00
- Cooling: Central Air
- Heating: Central
- Pets Allowed: Cats OK, Dogs OK
- Sewer: Public Sewer
- Utilities: Cable Available, Electricity Available, Electricity Connected
Finance and Tax Information
- Home Owners Association Fee: 196.33
- Net Operating Income: 0.00
- Tax Year: 2023
Other Features
- Appliances: Built-In Oven, Dishwasher, Disposal, Microwave
- Association Name: LINDA WHITE
- Association Phone: 813-564-6364
- Country: US
- Furnished: Unfurnished
- Interior Features: Eat-in Kitchen, In Wall Pest System, L Dining, PrimaryBedroom Upstairs, Thermostat, Walk-In Closet(s)
- Legal Description: Sanctuary at John Moore Road Lot 20
- Levels: Two
- Area Major: 33511 - Brandon
- Occupant Type: Vacant
- Parcel Number: 075068-7800
- View: Park/Greenbelt
- Views: 34
- Zoning Code: PD
Nearby Subdivisions
Alafia Estates
Alafia Preserve
Belle Timbre
Bloomingdale Sec C
Bloomingdale Sec E
Bloomingdale Sec F
Bloomingdale Sec H
Bloomingdale Trails
Bloomingdale Village Ph 2
Bloomingdale Village Ph I Sub
Brandon Lake Park
Brandon Meadows
Brandon Pointe
Brandon Pointe Ph 3 Prcl
Brandon Preserve
Brandon Spanish Oaks Subdivisi
Brandon Terrace Park
Brandon Tradewinds Add
Breezy Meadows
Brentwood Hills
Brentwood Hills Tr C
Brentwood Hills Trct F Un 2
Brooker Rdg
Brooker Reserve
Brookwood
Bryan Manor South
Cedar Grove
Dixons First Add
Eastwood Sub 1st Add
Four Winds Estates
Gallery Gardens 3rd Add
Heather Lakes
Hickory Lakes Ph 02
Hickory Woods Ph 2
Hidden Forest
Hidden Lakes
Hidden Reserve
High Point Estates First Addit
Highland Ridge
Hillside
Holiday Hills
Hunter Place
J L Sub
La Viva
Oak Mont
Oak Park Twnhms
Oakmont
Orange Grove Estates
Peppermill At Providence Lakes
Peppermill Iii At Providence L
Plantation Estates
Ponderosa
Ponderosa 2nd Add
Providence Lakes
Providence Lakes Prcl M
Providence Lakes Prcl Mf Pha
Riverwoods Hammock
Sanctuary At John Moore Road
Sanctuary At John Moore Road L
Scenic Heights Sub
Shoals
Sterling Ranch
Tanglewood
Unplatted
Van Sant
Van Sant Sub
Vineyards


