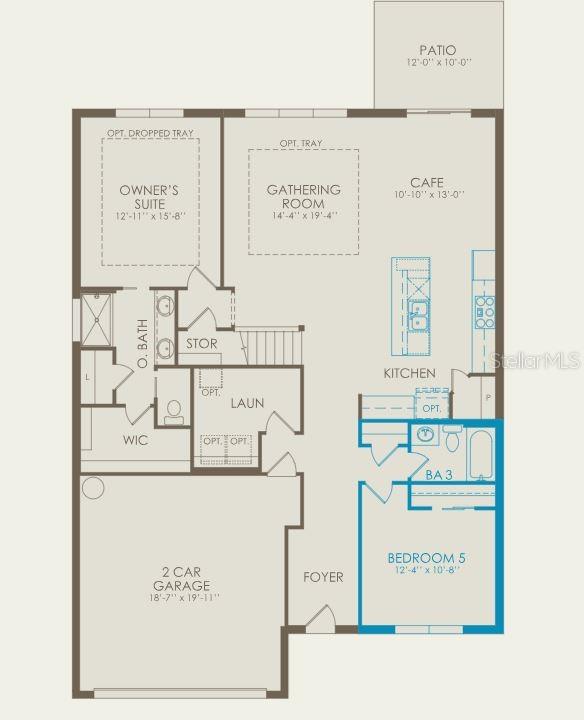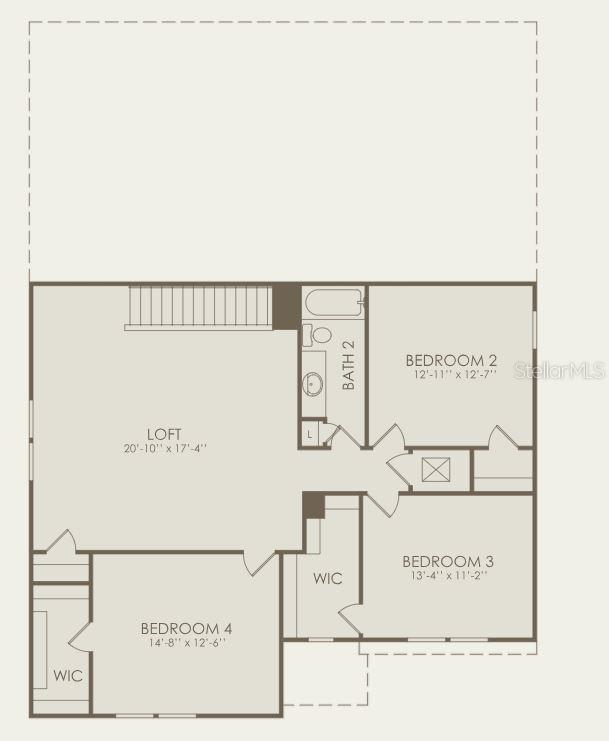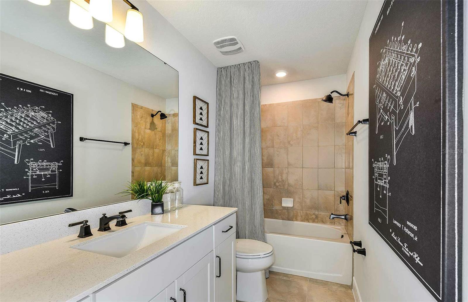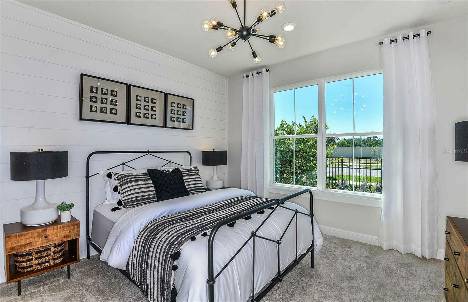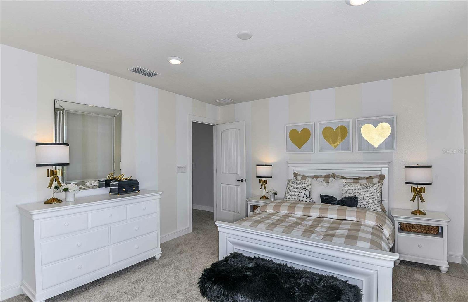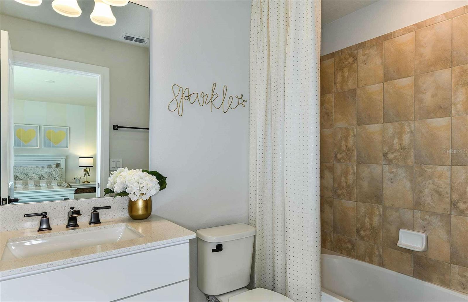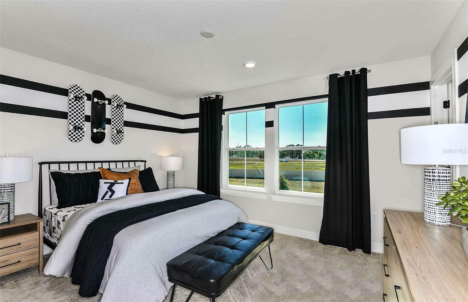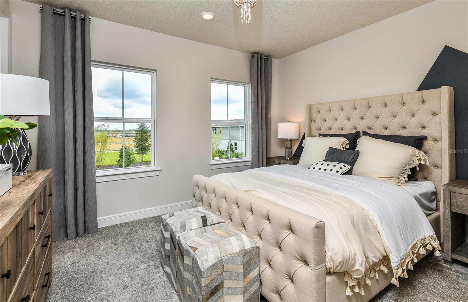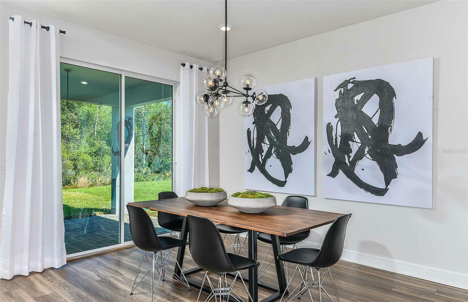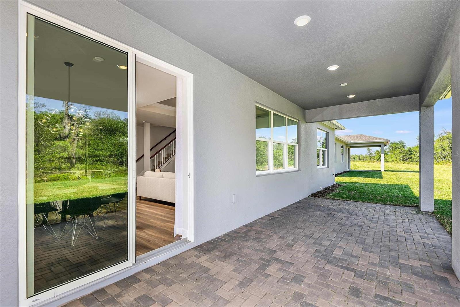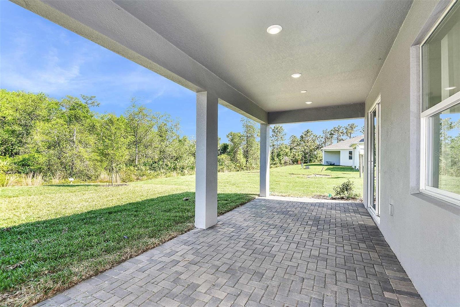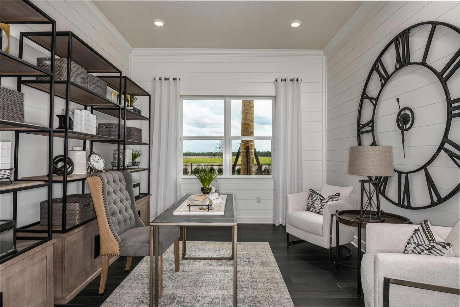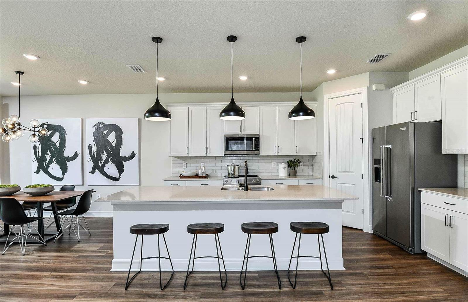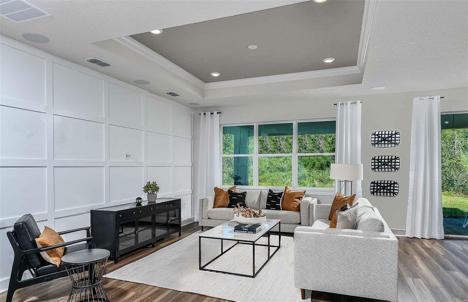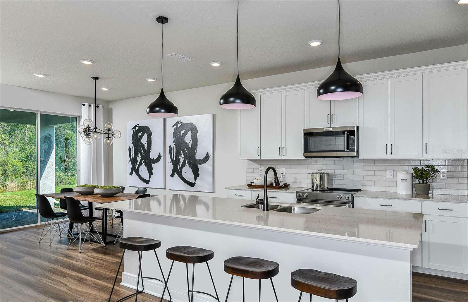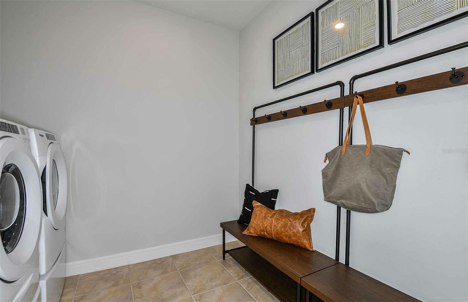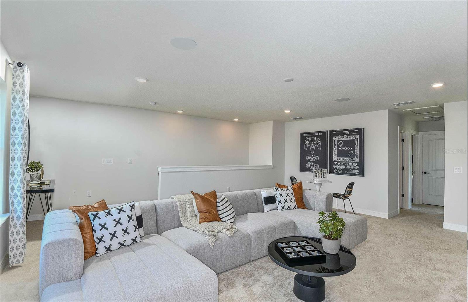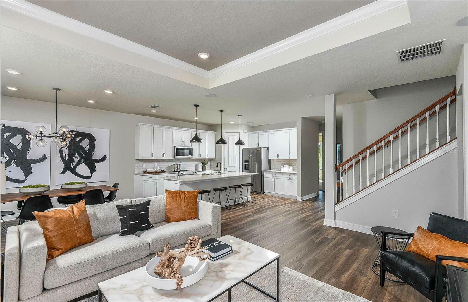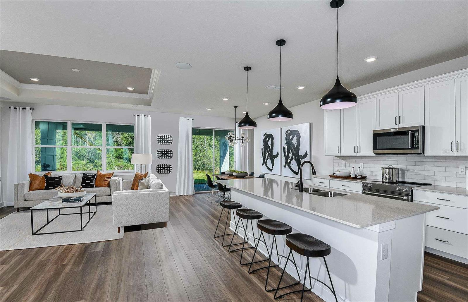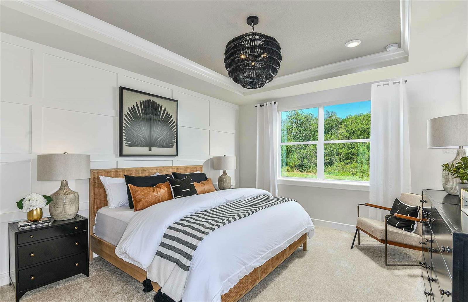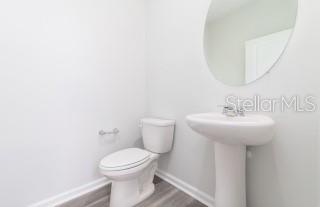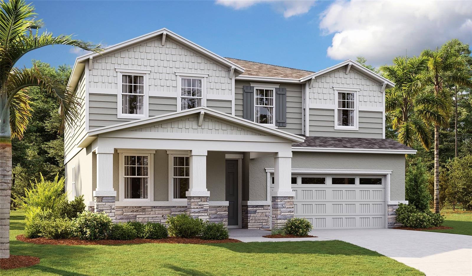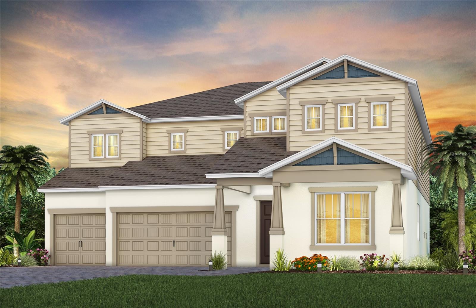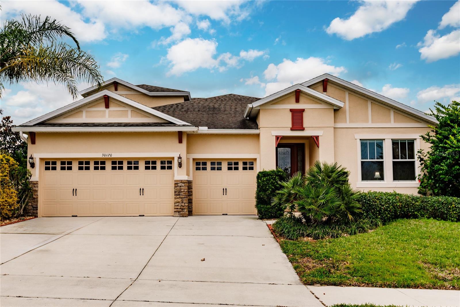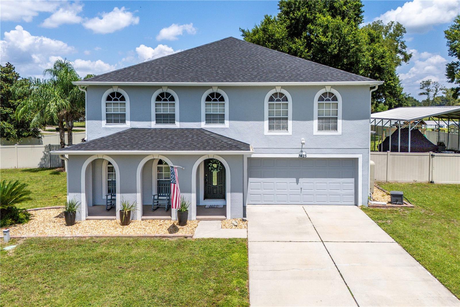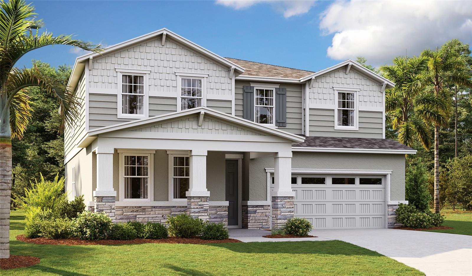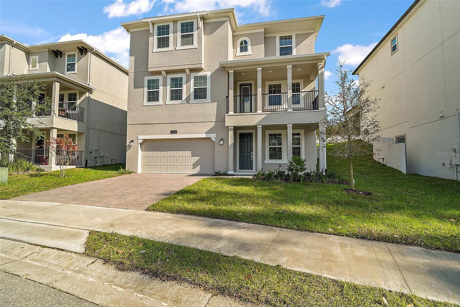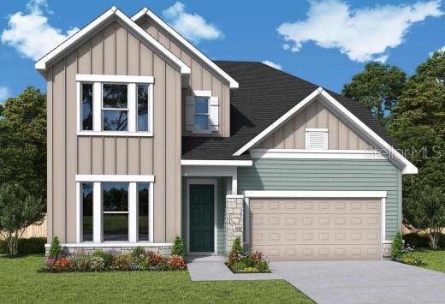5257 Foothills Preserve Loop, MOUNT DORA, FL 32757
Property Photos
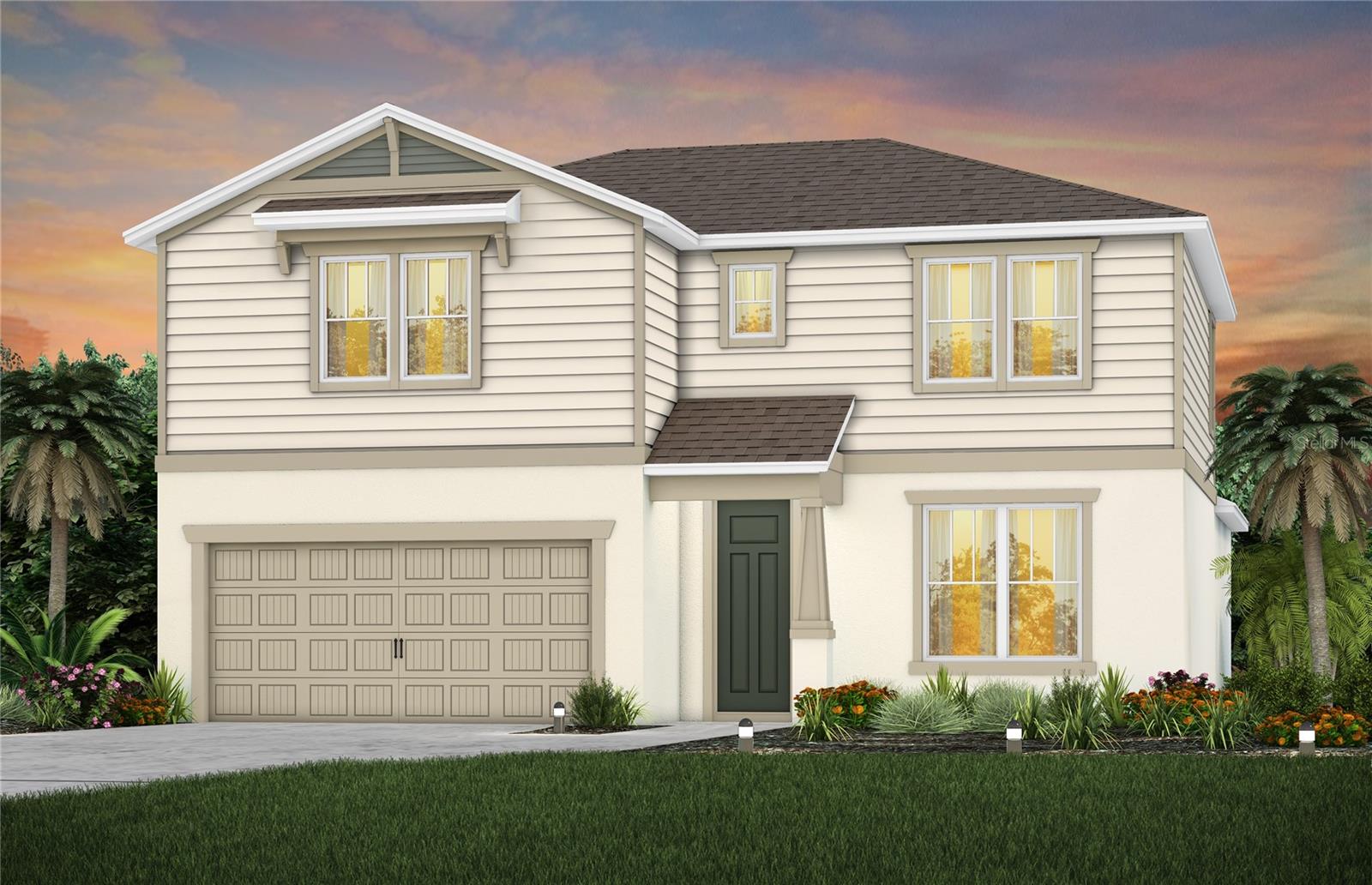
Would you like to sell your home before you purchase this one?
Priced at Only: $624,950
For more Information Call:
Address: 5257 Foothills Preserve Loop, MOUNT DORA, FL 32757
Property Location and Similar Properties
- MLS#: O6240427 ( Residential )
- Street Address: 5257 Foothills Preserve Loop
- Viewed: 26
- Price: $624,950
- Price sqft: $210
- Waterfront: No
- Year Built: 2024
- Bldg sqft: 2982
- Bedrooms: 4
- Total Baths: 4
- Full Baths: 3
- 1/2 Baths: 1
- Garage / Parking Spaces: 3
- Days On Market: 129
- Additional Information
- Geolocation: 28.7731 / -81.6088
- County: LAKE
- City: MOUNT DORA
- Zipcode: 32757
- Subdivision: Foothills Of Mount Dora
- Elementary School: Apopka Elem
- Middle School: Wolf Lake
- High School: Apopka
- Provided by: PULTE REALTY OF NORTH FLORIDA LLC
- Contact: Ellie Hunter
- 407-250-9131

- DMCA Notice
-
DescriptionAt Pulte, we build our homes with you in mind. Every inch was thoughtfully designed to best meet your needs, making your life better, happier and easier. Our new construction two story Whitestone home features our Craftsman C1 exterior, 4 bedrooms, 3 full bathrooms, a powder room, an open concept kitchen, caf and gathering room, an enclosed flex room, a spacious loft, a covered lanai, all appliances, window blinds, and a 3 car garage. Upon entry, you are greeted by the enclosed flex room and powder room. The stunning foyer continues past the laundry room towards the kitchen, gathering room and caf which overlook the covered lanai and bathe your home in natural light. Your gourmet kitchen features a corner walk in pantry, a large, wrapped Stone Gray center island, built in stainless steel appliances, an upgraded sink and faucet, Dana White cabinets with Lagoon quartz countertops, a white picket tile backsplash, and pendant lighting pre wiring. The owners suite is located on the main level of your home and features an en suite bathroom with a walk in closet, dual sinks, a private water closet, a walk in glass framed shower, and a Blanco Maple quartz topped Dana White vanity. Upstairs you'll find your spacious loft, three bedrooms one with an en suite bathroom and walk in closet, and the third full bathroom. Professionally curated design selections include decorative pavers at the driveway lanai, all appliances, window blinds, upgraded kitchen, laundry room and bathrooms, an oak and iron spindle staircase, Tuxedo Bronze Luxury Vinyl Plank floors in the first floor living areas and wet areas, soft, stain resistant Alliance Heather Gray carpet in the bedrooms and second floor living areas, and more. Escape to the rural charms and tranquility of Foothills Preserve by Pulte Homes! This new natural gas community will feature oversized 80 foot homesites with private amenities in a gated neighborhood within proximity to shopping, dining, entertainment, historical sites, museums, cultural events and quick access to major highways.
Payment Calculator
- Principal & Interest -
- Property Tax $
- Home Insurance $
- HOA Fees $
- Monthly -
Features
Building and Construction
- Builder Model: Whitestone
- Builder Name: Pulte Homes
- Covered Spaces: 0.00
- Exterior Features: Irrigation System, Lighting, Rain Gutters, Sidewalk, Sliding Doors
- Flooring: Carpet, Tile
- Living Area: 2982.00
- Roof: Shingle
Property Information
- Property Condition: Completed
Land Information
- Lot Features: Cleared, Landscaped, Level, Oversized Lot, Sidewalk, Paved, Private
School Information
- High School: Apopka High
- Middle School: Wolf Lake Middle
- School Elementary: Apopka Elem
Garage and Parking
- Garage Spaces: 3.00
- Parking Features: Driveway, Garage Door Opener
Eco-Communities
- Green Energy Efficient: Appliances, HVAC, Insulation, Lighting, Roof, Thermostat, Water Heater, Windows
- Pool Features: Deck, Gunite, In Ground, Outside Bath Access
- Water Source: Public
Utilities
- Carport Spaces: 0.00
- Cooling: Central Air
- Heating: Central, Natural Gas
- Pets Allowed: Yes
- Sewer: Public Sewer
- Utilities: Cable Available, Electricity Available, Natural Gas Available, Phone Available, Public, Sewer Connected, Street Lights, Underground Utilities, Water Available
Amenities
- Association Amenities: Gated, Playground, Pool
Finance and Tax Information
- Home Owners Association Fee Includes: Management, Pool, Private Road
- Home Owners Association Fee: 218.00
- Net Operating Income: 0.00
- Tax Year: 2023
Other Features
- Appliances: Built-In Oven, Cooktop, Dishwasher, Disposal, Microwave, Range Hood, Tankless Water Heater
- Association Name: Erik Baker/Pulte Homes
- Country: US
- Furnished: Unfurnished
- Interior Features: Eat-in Kitchen, High Ceilings, Kitchen/Family Room Combo, Living Room/Dining Room Combo, Open Floorplan, Split Bedroom, Stone Counters, Thermostat, Walk-In Closet(s)
- Legal Description: FOOTHILLS OF MOUNT DORA PHASE 4 - 1A/1B 113/147 LOT 010
- Levels: Two
- Area Major: 32757 - Mount Dora
- Occupant Type: Vacant
- Parcel Number: 10-20-27-2790-00-010
- Possession: Close of Escrow
- Style: Coastal
- Views: 26
- Zoning Code: 001
Similar Properties
Nearby Subdivisions
0
0001
0003
Addison Place Sub
Bentons Mohawk Estates
Billingsleys Acres
Burton And Sons Sub
Chesterhill Estates Phase 1
Cottages On 11th
Cottages11th
Country Club Mount Dora Ph 02
Country Club Mount Dora Ph 020
Country Club Of Mount Dora
Country Club Of Mount Dora Ph
Dora Landings
Dora Manor
Dora Manor Sub
Dora Parc
Dora Park Estates
Elysium Club
Foothills Of Mount Dora
Golden Heights First Add
Golden Heights Second Add
Golden Heights Third Add
Golden Isle
Greater Country Estates
Hacindas Bon Del Pinos
Hillside Estates
Hillside Estates At Stoneybroo
Holly Estates
Jamesons Replat Blk A
Lake Forest Sub
Lake Gertrude Estates
Lake Jem Villa
Lake Ola
Lake Ola Carlton Estates
Lakes Of Mount Dora
Lakes Of Mount Dora Ph 02
Lakes Of Mount Dora Ph 3b
Lakes Of Mount Dora Phase 4a
Lakesmount Dora
Lakesmount Dora Ph 2
Lakesmount Dora Ph 3b
Lakesmount Dora Ph 3d
Lakesmount Dora Ph 4b
Lakesmount Dora Ph 5c
Lancaster At Loch Leven
Loch Leven
Marley
Martins Preserve C
Mount Dora
Mount Dora Belmont Sub
Mount Dora Chautauqua Overlook
Mount Dora Cobblehill Sub
Mount Dora Country Club Mount
Mount Dora Country Club Of Mou
Mount Dora Country Club Ph 1 C
Mount Dora Dickerman Sub
Mount Dora Donnelly Village
Mount Dora Eudora Chase Sub
Mount Dora Forest Heights
Mount Dora Gardners
Mount Dora Grandview Gardens
Mount Dora Heights
Mount Dora Hidell Sub
Mount Dora Lake Franklin Park
Mount Dora Lancaster At Loch L
Mount Dora Loch Leven Ph 03 Lt
Mount Dora Loch Leven Ph 04 Lt
Mount Dora Loch Leven Ph 05
Mount Dora Mount Dora Heights
Mount Dora Mrs S D Shorts
Mount Dora Pinecrest
Mount Dora Pinecrest Sub
Mount Dora Proper
Mt Dora Country Club Mt Dora P
None
Oakes Sub
Oakfield At Mount Dora
Pine Crest
Seasons At Wekiva Ridge
Shore Acres
Sloewood East
Stoneybrook Hills
Stoneybrook Hills 18
Stoneybrook Hills A
Sullivan Ranch
Sullivan Ranch Rep Sub
Sullivan Ranch Sub
Summerbrooke
Summerbrooke Ph 4
Summerviewwolf Crk Rdg Ph 2a
Summerviewwolf Crk Rdg Ph 2b
Sunset Hills
Sylvan Shores
Tangerine
Timberwalk
Timberwalk Phase 1
Triangle Acres
West Sylvan Shores


