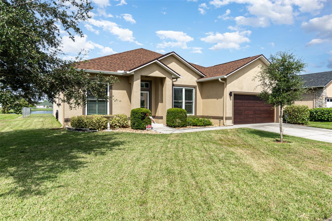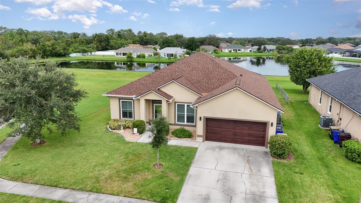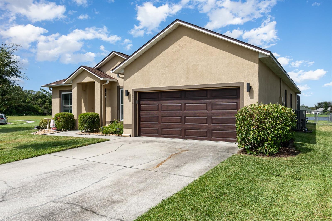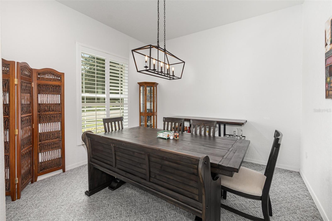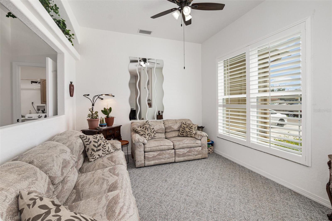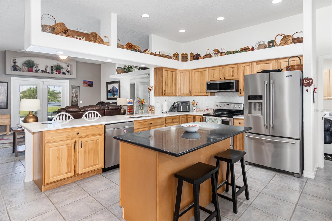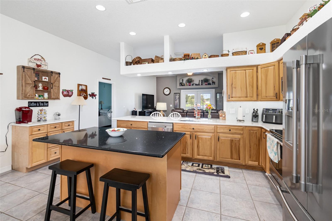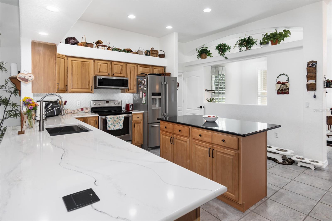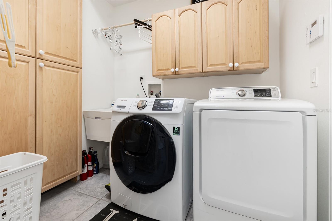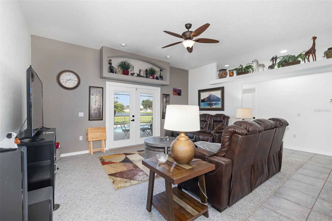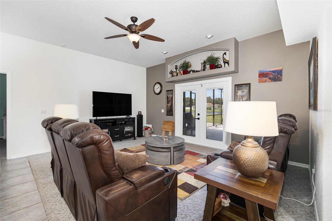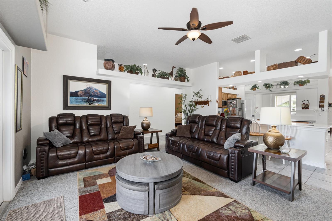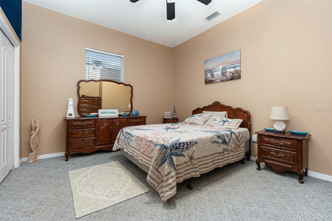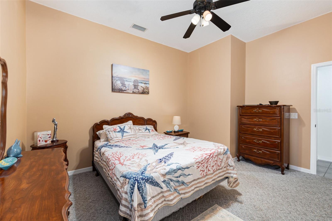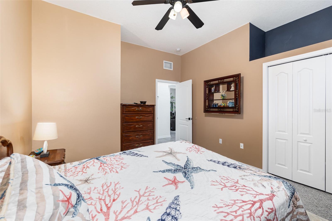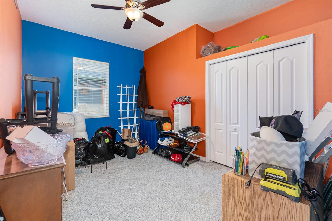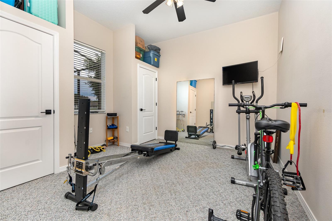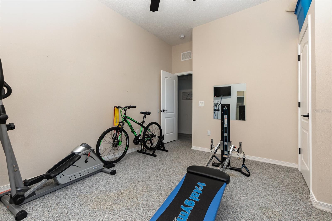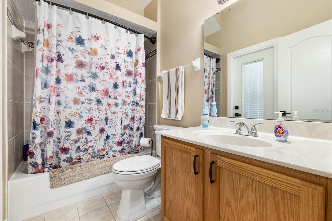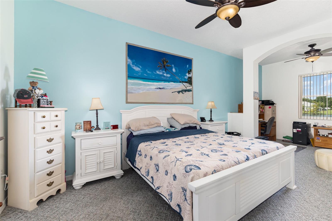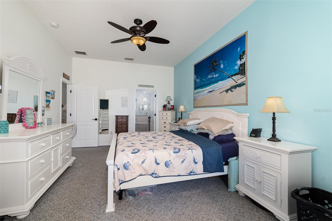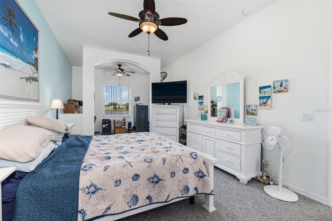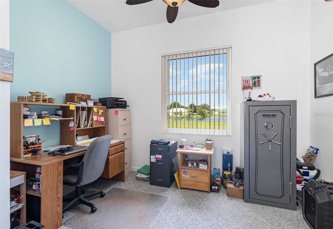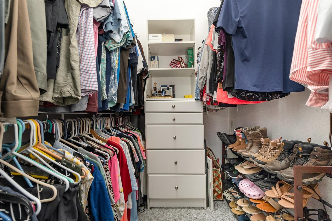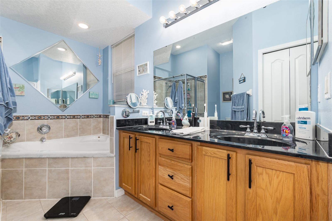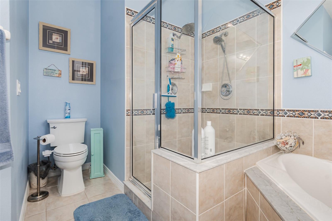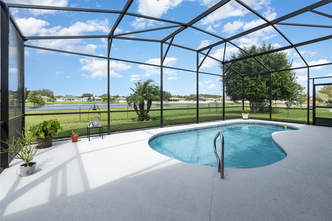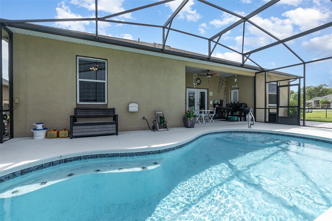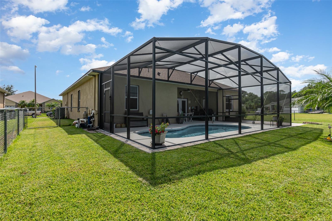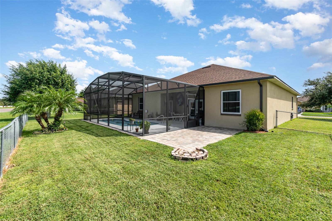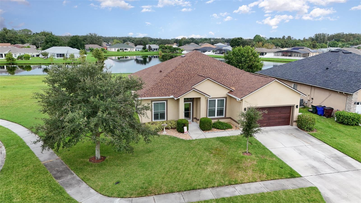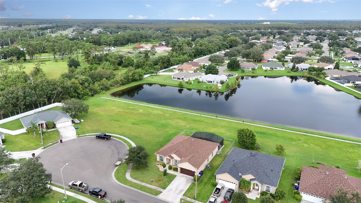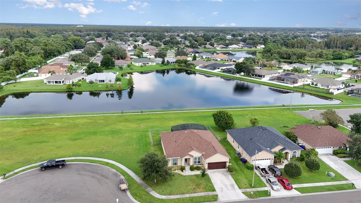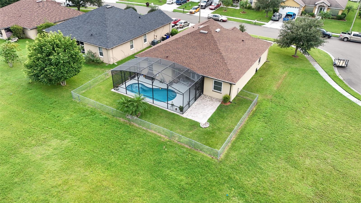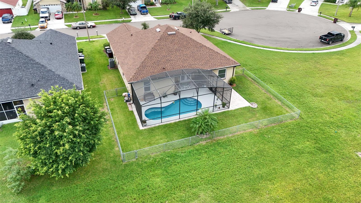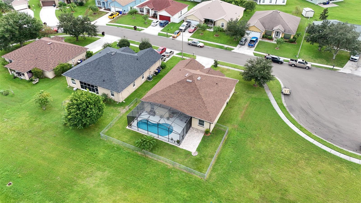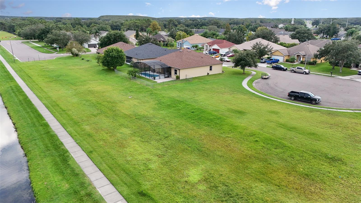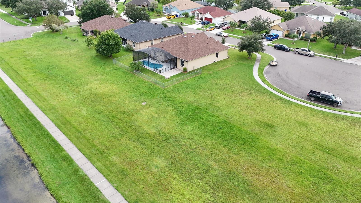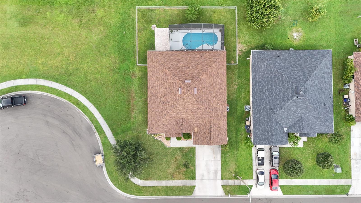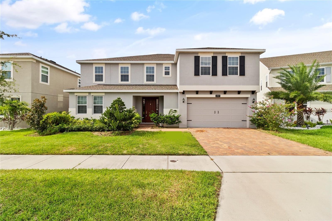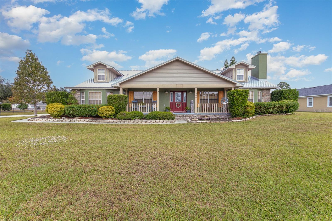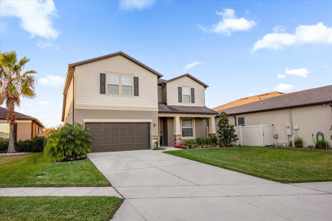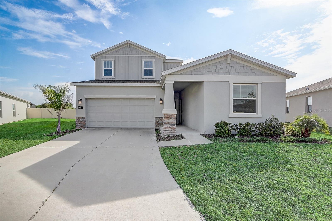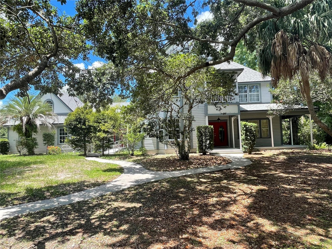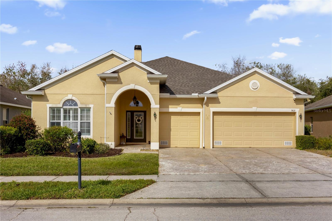4912 Culdesac Court, SAINT CLOUD, FL 34772
Property Photos
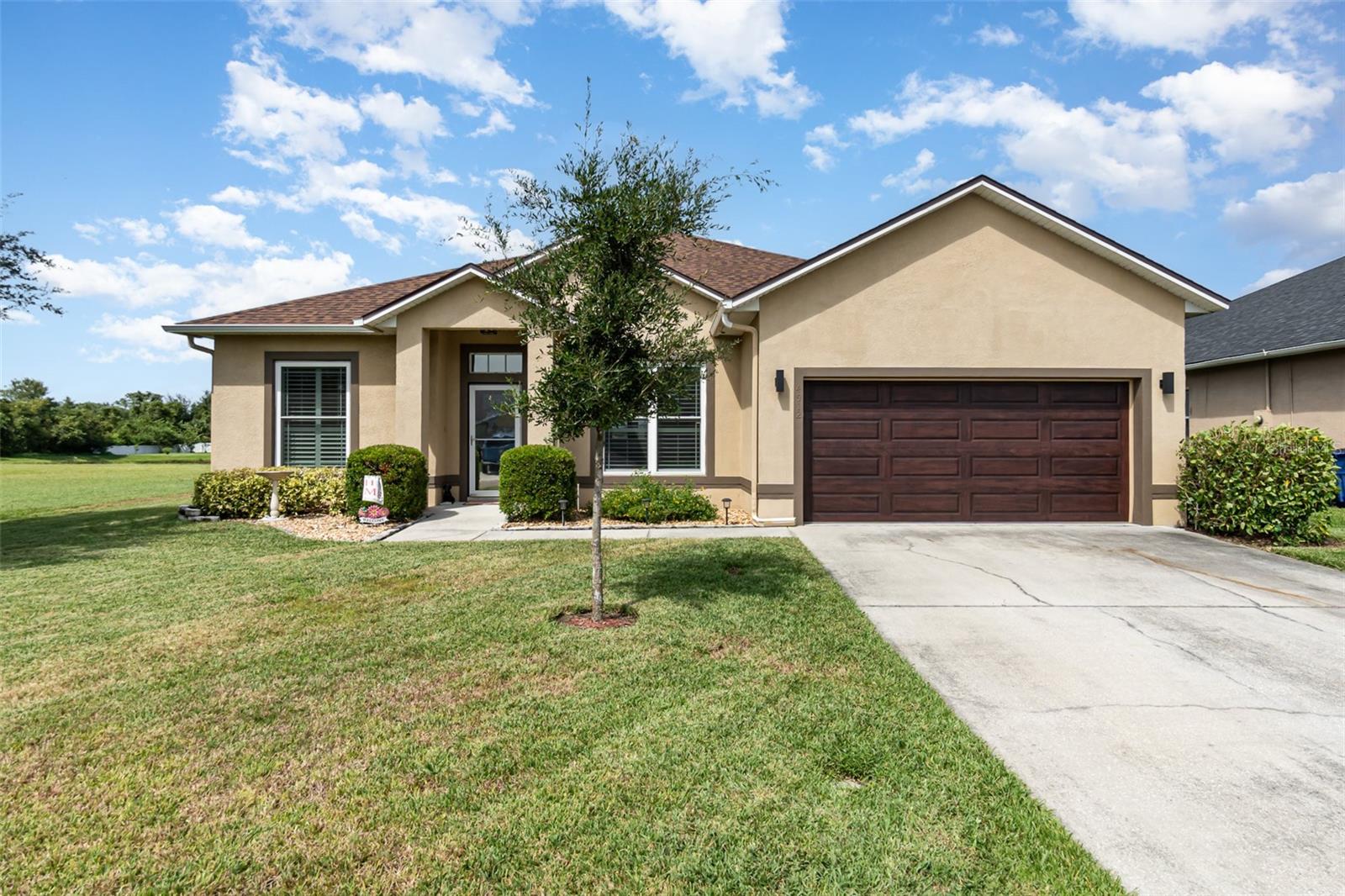
Would you like to sell your home before you purchase this one?
Priced at Only: $480,000
For more Information Call:
Address: 4912 Culdesac Court, SAINT CLOUD, FL 34772
Property Location and Similar Properties
- MLS#: O6243057 ( Residential )
- Street Address: 4912 Culdesac Court
- Viewed: 20
- Price: $480,000
- Price sqft: $169
- Waterfront: No
- Year Built: 2005
- Bldg sqft: 2836
- Bedrooms: 4
- Total Baths: 2
- Full Baths: 2
- Garage / Parking Spaces: 2
- Days On Market: 108
- Additional Information
- Geolocation: 28.213 / -81.3043
- County: OSCEOLA
- City: SAINT CLOUD
- Zipcode: 34772
- Subdivision: Canoe Creek Lakes Add
- Provided by: MARK SPAIN REAL ESTATE
- Contact: Michelle Forbes
- 855-299-7653

- DMCA Notice
-
DescriptionImagine waking up in the heart of Osceola County, where every morning feels like a vacation in this beautifully updated 4 bedroom, 2 bathroom home. This isnt just a houseits a sanctuary, tucked away in a peaceful, sought after neighborhood, offering a perfect blend of luxury and tranquility. As you step inside, you're greeted by a sense of openness, with natural light pouring through the new double pane windows with Plantation Shutters in the formal living and dining room, giving the home a bright and inviting feel. Designed with privacy and convenience in mind, the home features a split floor plan. The primary suite is tucked away on one side of the house, offering a peaceful retreat with a separate relaxation or reading/office area and private access to the pool. The en suite bathroom feels like a spa, with a double vanity with granite countertops, a garden tub for soaking, a walk in shower, and a spacious walk in closet. It's the perfect space to relax and recharge. On the other side of the home, you'll find the remaining three bedrooms and a second full bathroom, providing ample space for family members or guests. This thoughtful layout ensures that everyone has their own space while still feeling connected through the open living areas. The heart of the home is the remodeled kitchen, where timeless elegance meets modern functionality. With guartz countertops, a large island, under cabinet lighting, a spacious farmhouse sink, sleek stainless steel appliances, and a large walk in pantry, this kitchen is perfect for both everyday living and entertaining. Nearby, an indoor laundry room with added storage offers ultimate convenience. Step outside to your private oasis, where a gorgeous, sparkling pool is protected by a newer screen enclosure, making it a perfect space for enjoying the Florida sunshine year round. Beyond the pool, a tranquil view of the pond offers a serene backdrop, and being on a corner lot with no left side neighbors, the property provides unmatched privacy. This home is as functional as it is beautiful, with updates including a new roof installed in 2023 with a transferable warranty, a new insulated garage door and opener, and all new door hardware throughout. Every detail has been thoughtfully considered for your convenience and peace of mind. In this Osceola County gem, life feels like a perfect balanceclose to the excitement of the area's attractions, yet wrapped in a calm, luxurious haven thats all your own. This is where your story begins.
Payment Calculator
- Principal & Interest -
- Property Tax $
- Home Insurance $
- HOA Fees $
- Monthly -
Features
Building and Construction
- Covered Spaces: 0.00
- Exterior Features: Irrigation System, Sidewalk
- Fencing: Chain Link
- Flooring: Carpet, Ceramic Tile
- Living Area: 2256.00
- Roof: Shingle
Garage and Parking
- Garage Spaces: 2.00
Eco-Communities
- Pool Features: In Ground
- Water Source: Public
Utilities
- Carport Spaces: 0.00
- Cooling: Central Air
- Heating: Electric
- Pets Allowed: Breed Restrictions
- Sewer: Public Sewer
- Utilities: Electricity Connected, Public
Finance and Tax Information
- Home Owners Association Fee: 277.00
- Net Operating Income: 0.00
- Tax Year: 2023
Other Features
- Appliances: Dishwasher, Dryer, Electric Water Heater, Microwave, Range, Refrigerator, Washer
- Association Name: Kaitlin Marshall
- Association Phone: 4077811163
- Country: US
- Interior Features: Ceiling Fans(s), Stone Counters, Walk-In Closet(s)
- Legal Description: CANOE CREEK LAKES ADDITION PB 16 PG 199 LOT 12
- Levels: One
- Area Major: 34772 - St Cloud (Narcoossee Road)
- Occupant Type: Owner
- Parcel Number: 22-26-30-0595-0001-0120
- Views: 20
- Zoning Code: SR1B
Similar Properties
Nearby Subdivisions
Barber Sub
Bristol Cove At Deer Creek Ph
Camelot
Canoe Creek Estates
Canoe Creek Estates Ph 3
Canoe Creek Estates Ph 6
Canoe Creek Estates Ph 7
Canoe Creek Lakes
Canoe Creek Lakes Add
Canoe Creek Woods
Clarks Corner
Cross Creek Estates
Cypress Point
Deer Creek West
Deer Run Estates
Deer Run Estates Ph 2
Doe Run At Deer Creek
Eagle Meadow
Eden At Cross Prairie
Eden At Crossprairie
Edgewater Ed4 Lt 1 Rep
Esprit Ph 1
Esprit Ph 3c
Gramercy Farms Ph 1
Gramercy Farms Ph 4
Gramercy Farms Ph 5
Gramercy Farms Ph 7
Gramercy Farms Ph 8
Gramercy Farms Ph 9a
Hanover Lakes
Hanover Lakes 60
Hanover Lakes Ph 1
Hanover Lakes Ph 2
Hanover Lakes Ph 3
Hanover Lakes Ph 4
Hanover Lakes Ph 5
Havenfield At Cross Prairie
Hickory Grove Ph 1
Hickory Hollow
Horizon Meadows Pb 8 Pg 139 Lo
Keystone Pointe Ph 2
Kissimmee Park
Mallard Pond Ph 3
Northwest Lakeside Groves Ph 1
Northwest Lakeside Groves Ph 2
Oakley Place
Old Hickory
Old Hickory Ph 1 2
Old Hickory Ph 3
Old Hickory Ph 4
Quail Wood
Reserve At Pine Tree
S L I C
Sawgrass
Seminole Land Inv Co
Seminole Land Inv Co S L I C
Seminole Land And Inv Co
Southern Pines
Southern Pines Ph 4
St Cloud Manor Estates
St Cloud Manor Village
Stevens Plantation
Sweetwater Creek
The Meadow At Crossprairie
The Meadow At Crossprairie Bun
The Reserve At Twin Lakes
Twin Lakes
Twin Lakes Ph 1
Twin Lakes Ph 2a2b
Twin Lakes Ph 2c
Twin Lakes Ph 8
Twin Lks Ph 2c
Villagio
Villagio Rep 1
Whaleys Creek
Whaleys Creek Ph 1
Whaleys Creek Ph 2
Whaleys Creek Ph 3


