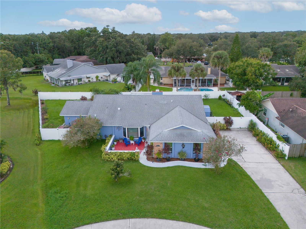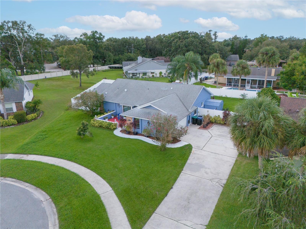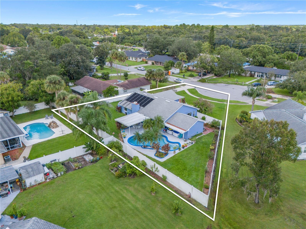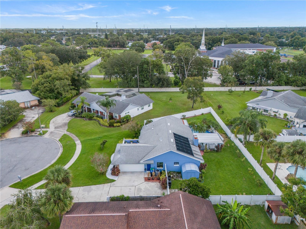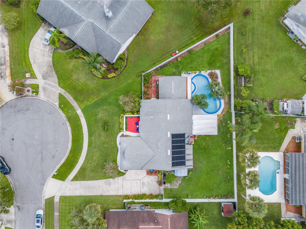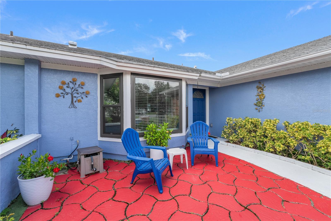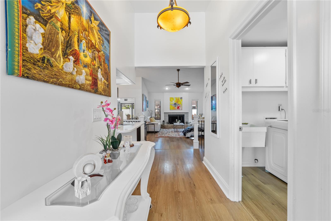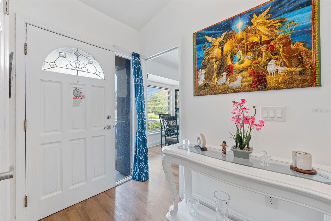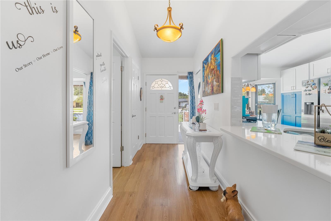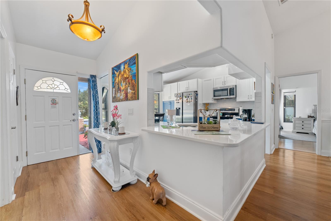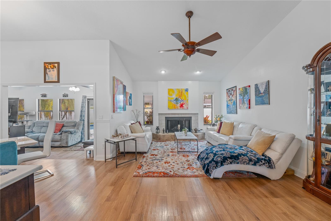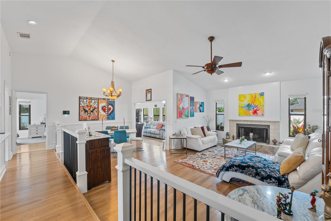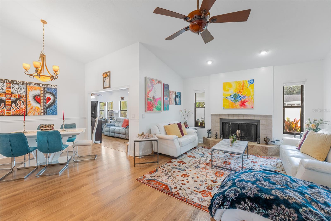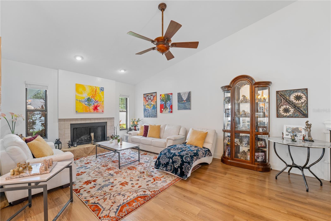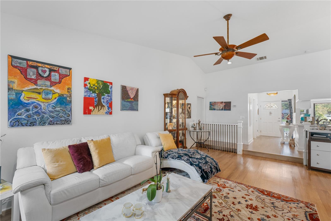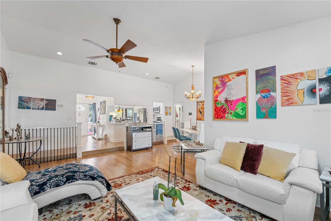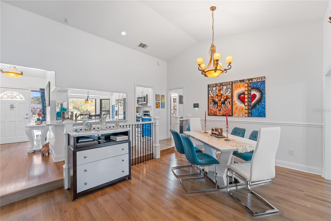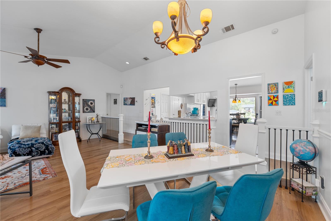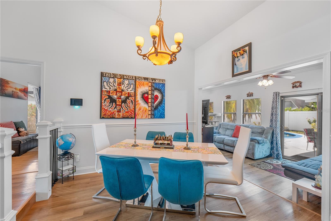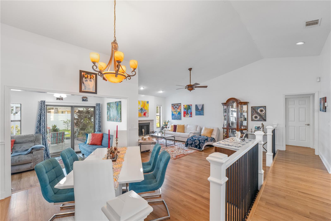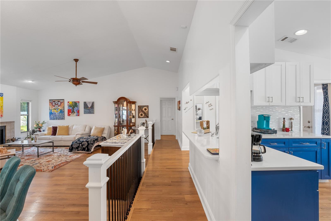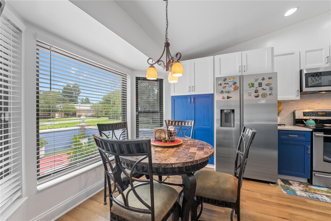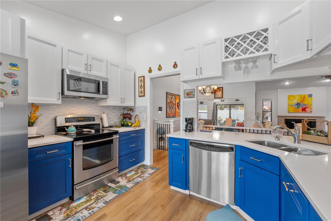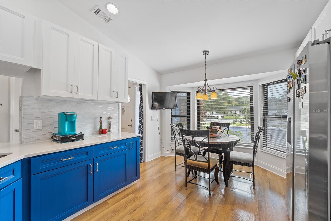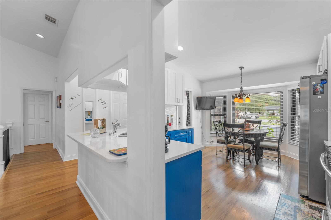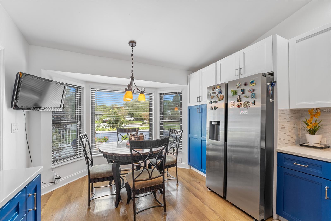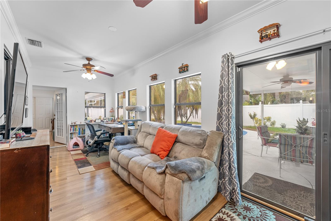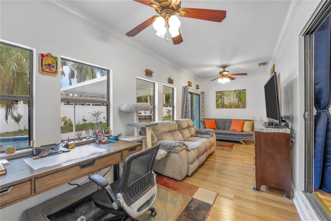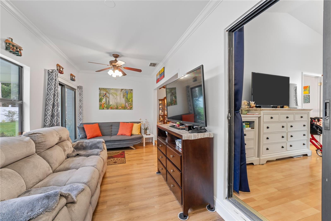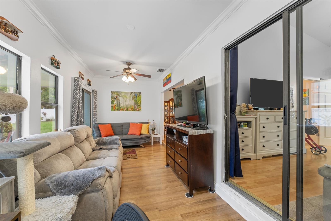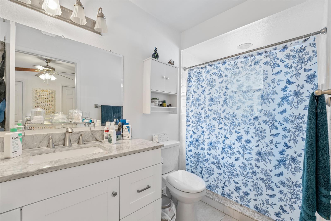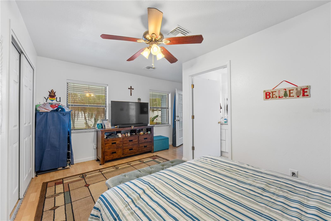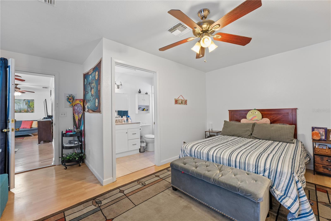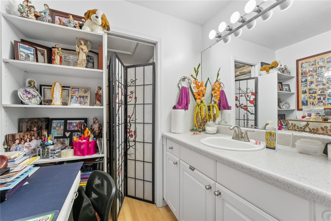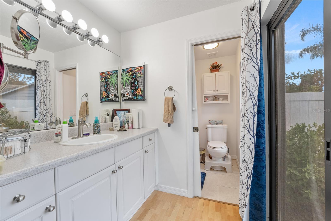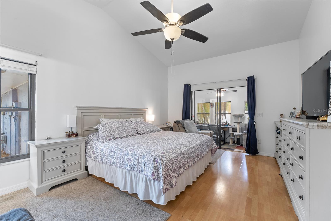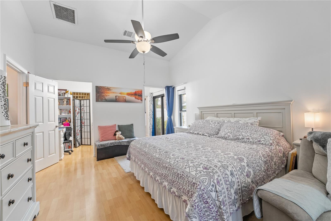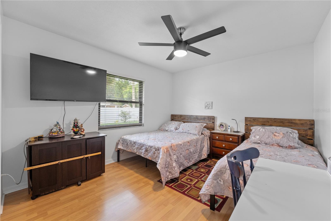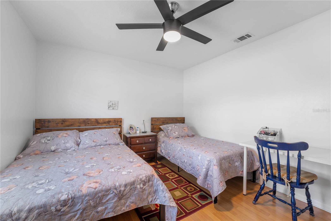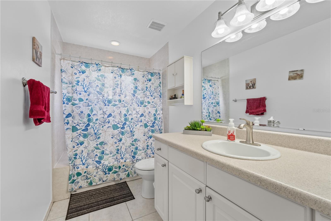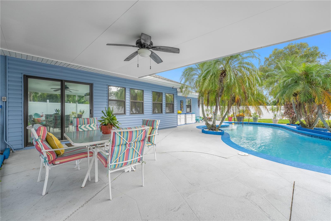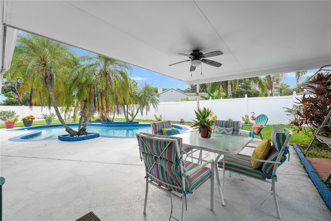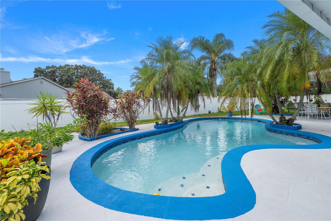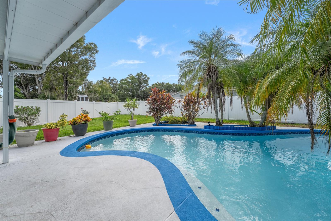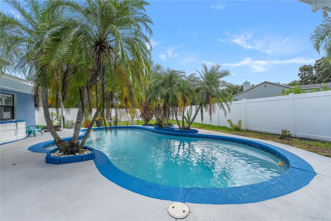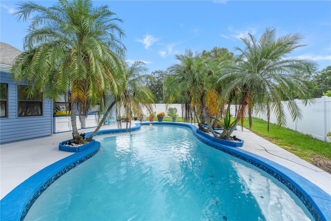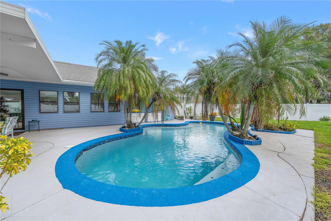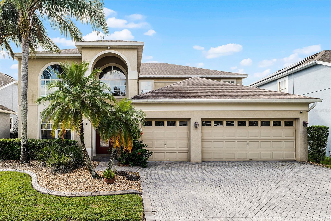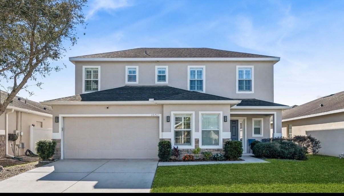8692 Vesta Terrace, ORLANDO, FL 32825
Property Photos
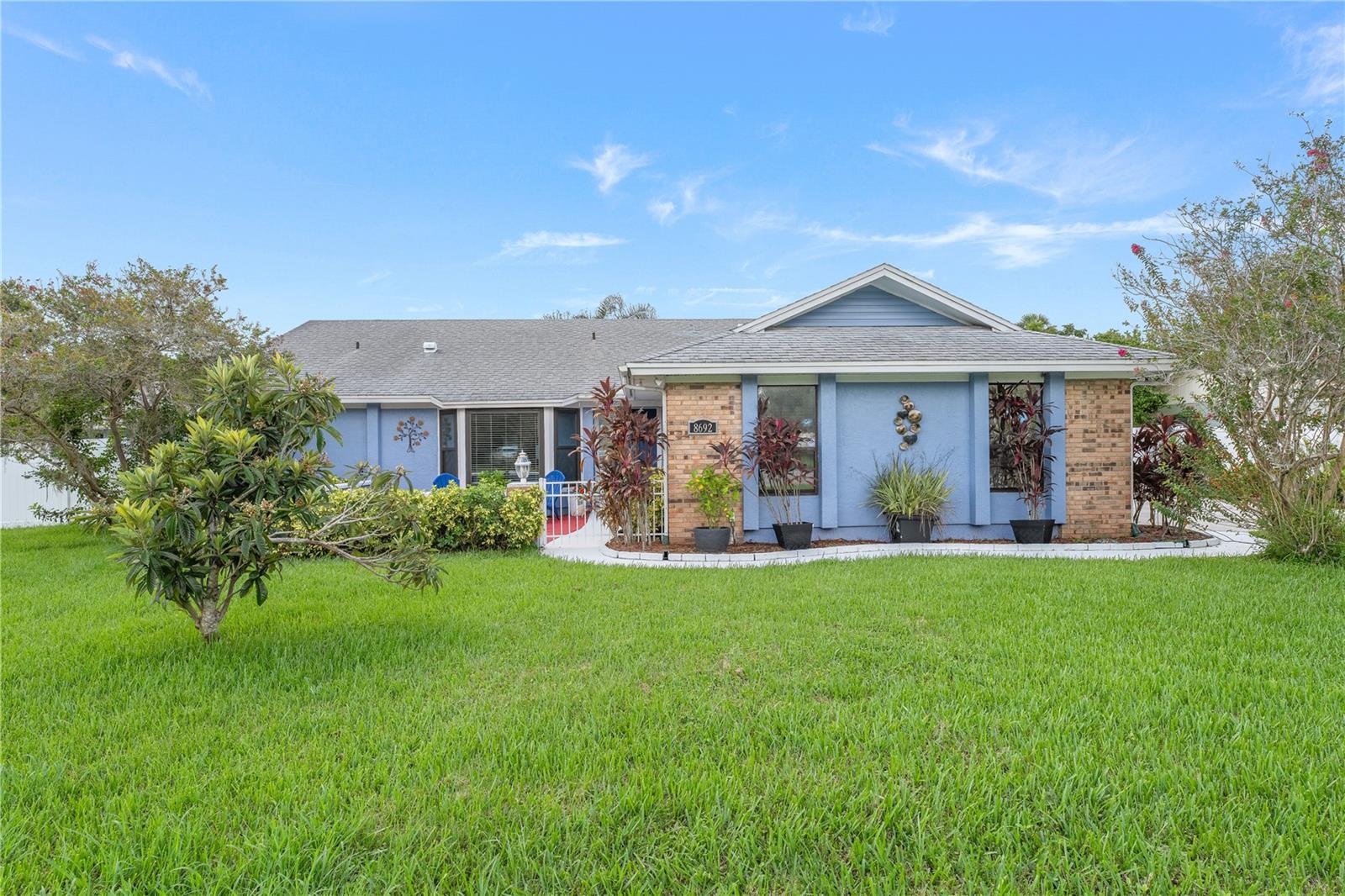
Would you like to sell your home before you purchase this one?
Priced at Only: $519,900
For more Information Call:
Address: 8692 Vesta Terrace, ORLANDO, FL 32825
Property Location and Similar Properties
- MLS#: O6243277 ( Residential )
- Street Address: 8692 Vesta Terrace
- Viewed: 21
- Price: $519,900
- Price sqft: $189
- Waterfront: No
- Year Built: 1984
- Bldg sqft: 2757
- Bedrooms: 4
- Total Baths: 3
- Full Baths: 3
- Garage / Parking Spaces: 2
- Days On Market: 121
- Additional Information
- Geolocation: 28.5383 / -81.2614
- County: ORANGE
- City: ORLANDO
- Zipcode: 32825
- Provided by: HEROES REAL ESTATE GROUP LLC
- Contact: Armando Perez
- 407-947-6420

- DMCA Notice
-
DescriptionWelcome to Rio Pinar East, a beautiful golf community in the heart of Orlando! This pool home is located at the end of a cul de sac. You are welcomed by a beautiful front porch area. As you walk into the home, you will see the kitchen that features a breakfast nook in front of a large bay window. Wood cabinets and stainless steel appliances throughout kitchen. This home is a split floor plan, with an open living room and dining area, as well as bonus room! The home has vaulted ceiling in the living room with a wood burning fireplace. To the left of the dining room, the master bedroom shows off two separate vanity areas, an shower with tub, a walk in closet, and a side patio! The bonus room can be used as a play room or office. It is connected to the fourth bedroom, which is actually a mother in law suite with it's own private bath. This oversize yard is fully fenced and has plenty of room for entertaining/activities. The pool was resurfaced/retiled in 2020. Pool pump motor replaced in 2021 and pool filter replaced in 2020. Other updates to note: Main a/c replaced in Jan 2019. The home has laminate throughout and tile. The home is located near University of Central Florida, Valencia College, Rollins College, shopping, restaurants, hospitals, and major attractions.
Payment Calculator
- Principal & Interest -
- Property Tax $
- Home Insurance $
- HOA Fees $
- Monthly -
Features
Building and Construction
- Covered Spaces: 0.00
- Exterior Features: Private Mailbox, Sidewalk
- Fencing: Vinyl
- Flooring: Ceramic Tile, Laminate
- Living Area: 2219.00
- Roof: Shingle
Land Information
- Lot Features: Cul-De-Sac, In County, Sidewalk, Paved
Garage and Parking
- Garage Spaces: 2.00
Eco-Communities
- Pool Features: In Ground
- Water Source: Public
Utilities
- Carport Spaces: 0.00
- Cooling: Central Air
- Heating: Electric
- Pets Allowed: No
- Sewer: Public Sewer
- Utilities: Cable Available, Phone Available, Public
Finance and Tax Information
- Home Owners Association Fee: 61.00
- Net Operating Income: 0.00
- Tax Year: 2023
Other Features
- Appliances: Dishwasher, Microwave, Range, Refrigerator
- Association Name: JASON SCARLOTA
- Association Phone: 407-277-4750
- Country: US
- Interior Features: Ceiling Fans(s), Eat-in Kitchen, Living Room/Dining Room Combo, Primary Bedroom Main Floor, Split Bedroom, Walk-In Closet(s)
- Legal Description: RIO PINAR EAST 4/146 LOT 117
- Levels: One
- Area Major: 32825 - Orlando/Rio Pinar / Union Park
- Occupant Type: Owner
- Parcel Number: 36-22-30-7435-01-170
- Views: 21
- Zoning Code: R-1AA
Similar Properties
Nearby Subdivisions
Andover Lakes Ph 01a
Andover Lakes Ph 03a
Andover Pointe
Bay Run Sec 01
Bay Run Sec 02
Chelsea Parc East Ph 01a
Cheltenham
Cheney Heights Rep
Chickasaw Place
Chickasaw Ridge
Colonial Lakes
Countrywalk
Countrywalk 4 5 Ph 3
Countrywalk Ph 01
Countrywalk Un 4 5 Ph 1 2
Countrywalk Uns 4 5 Ph 3
Curry Ford Road East Ph 02
Cypress Bend
Cypress Lakes
Cypress Meadows
Cypress Pointecypress Spgs Su
Cypress Spgs
Cypress Spgs Prcl R 42143
Cypress Spgs Village S 43124
Deerwood
Devonwooda
Devonwoodb
East Dale Acres Rep
East Dale Acres Rep 02
Easton Sub
Fieldstream North Ph 02
Fieldstream West Ph 01 4580
Fox
Killearn Woods
Lake Kehoe Preserve 4587
Lake Underhill Pines
Moss Pointe
Park Manor Estates
Peppertree Fourth Add
Pine Meadows Ph 01
Pines
Reserve At Cypress Spgs 02 457
Rivers Edge Pt Rep
Saracity Gardens Sub
Stonewood Estates
Sturbridge
Sutton Rdg Ph 2 Un I
Sutton Ridge Ph 03
Sylvan Pond
Valencia Woods
Villages At Summer Lakes Cypre
Woodland Lakes
Woodland Lakes Preserve Un 01a
Woodland Lakes Preserve Un Ph
Woodland Lakes Preservea
Woodland Lakes Preserveb


