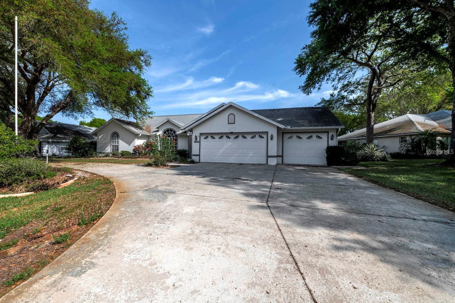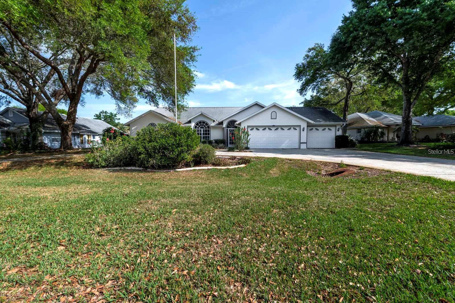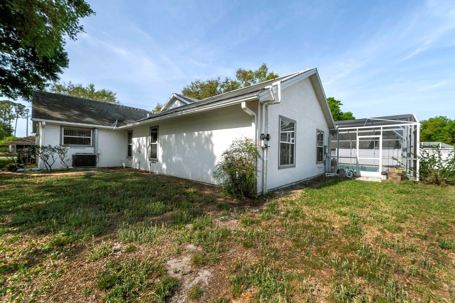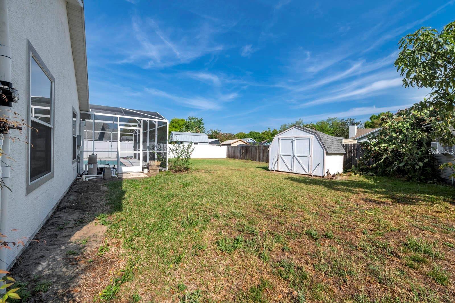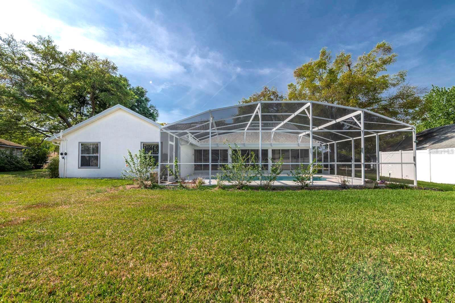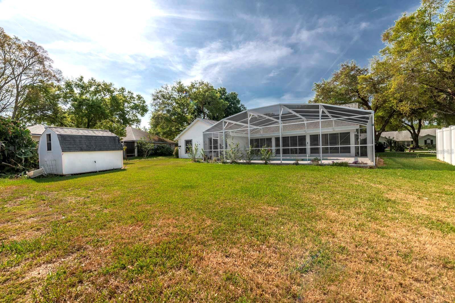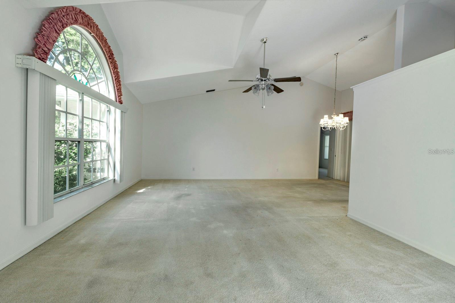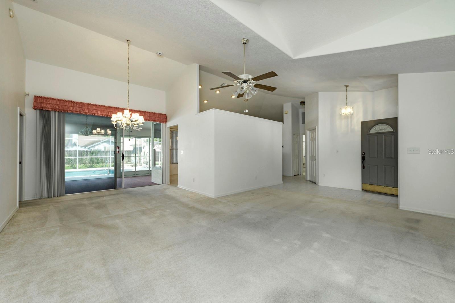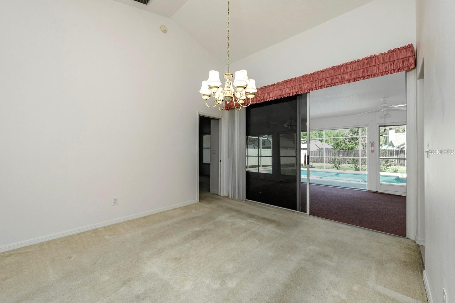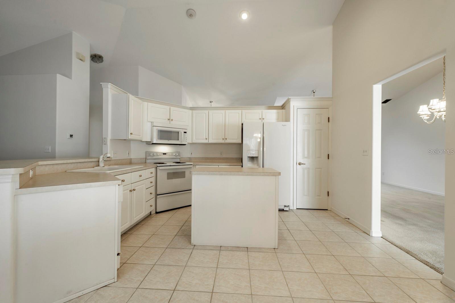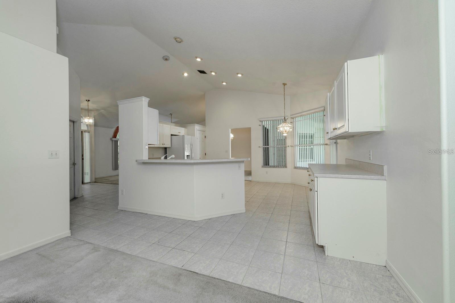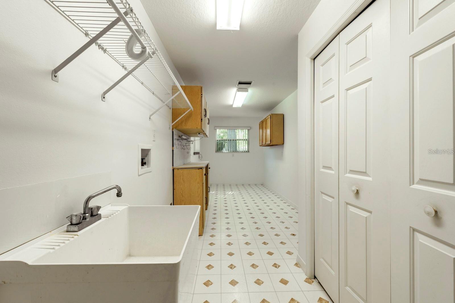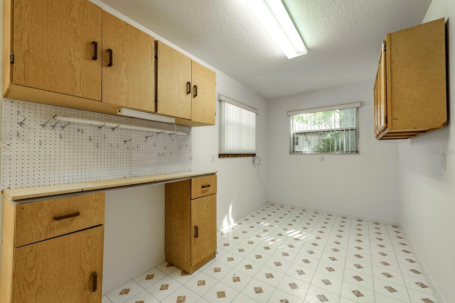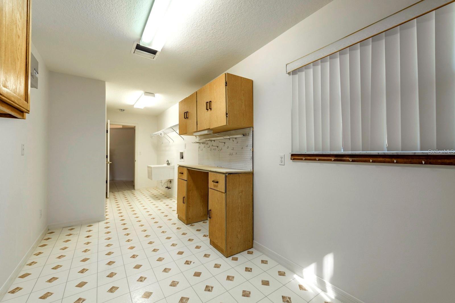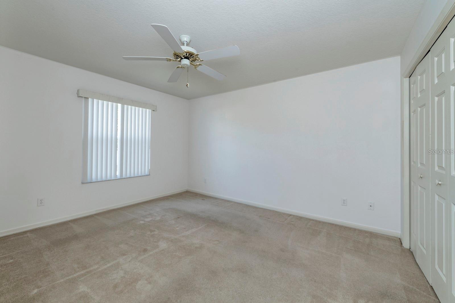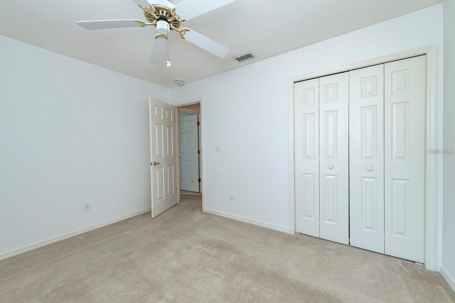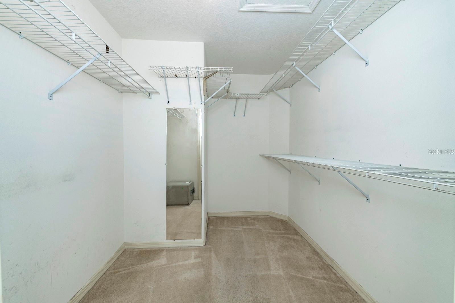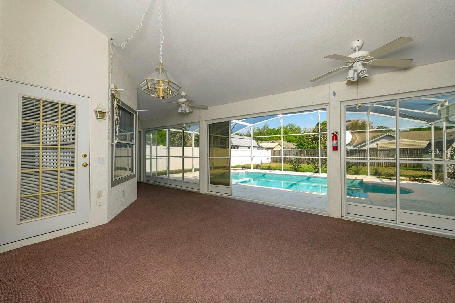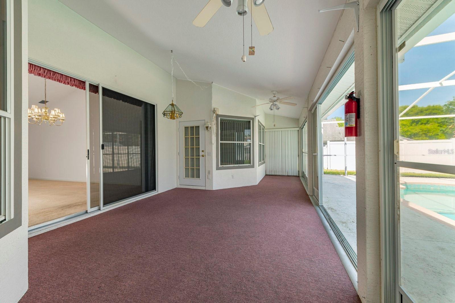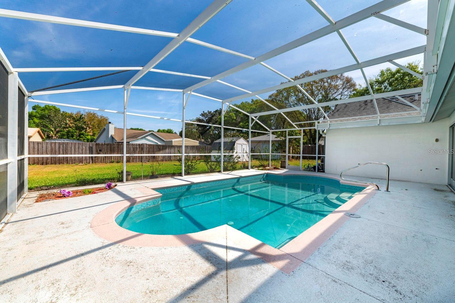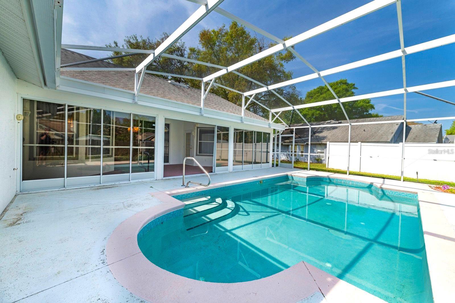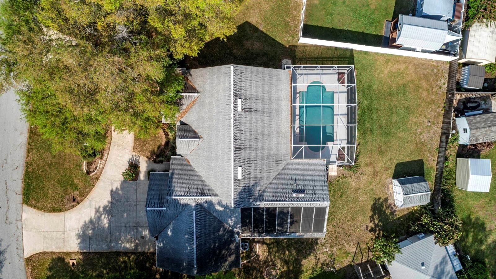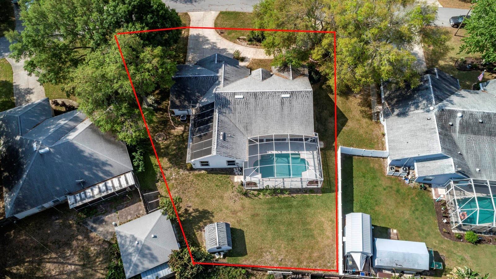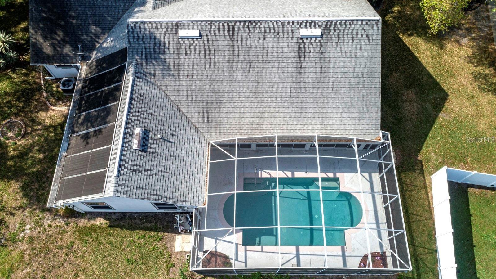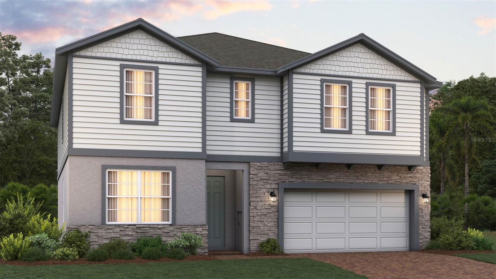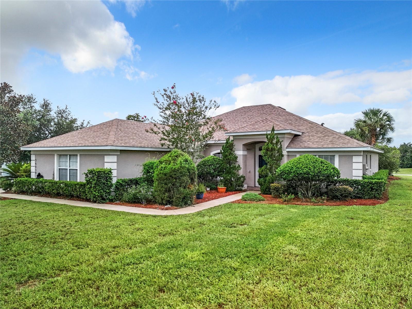2717 Bayview Drive, EUSTIS, FL 32726
Property Photos
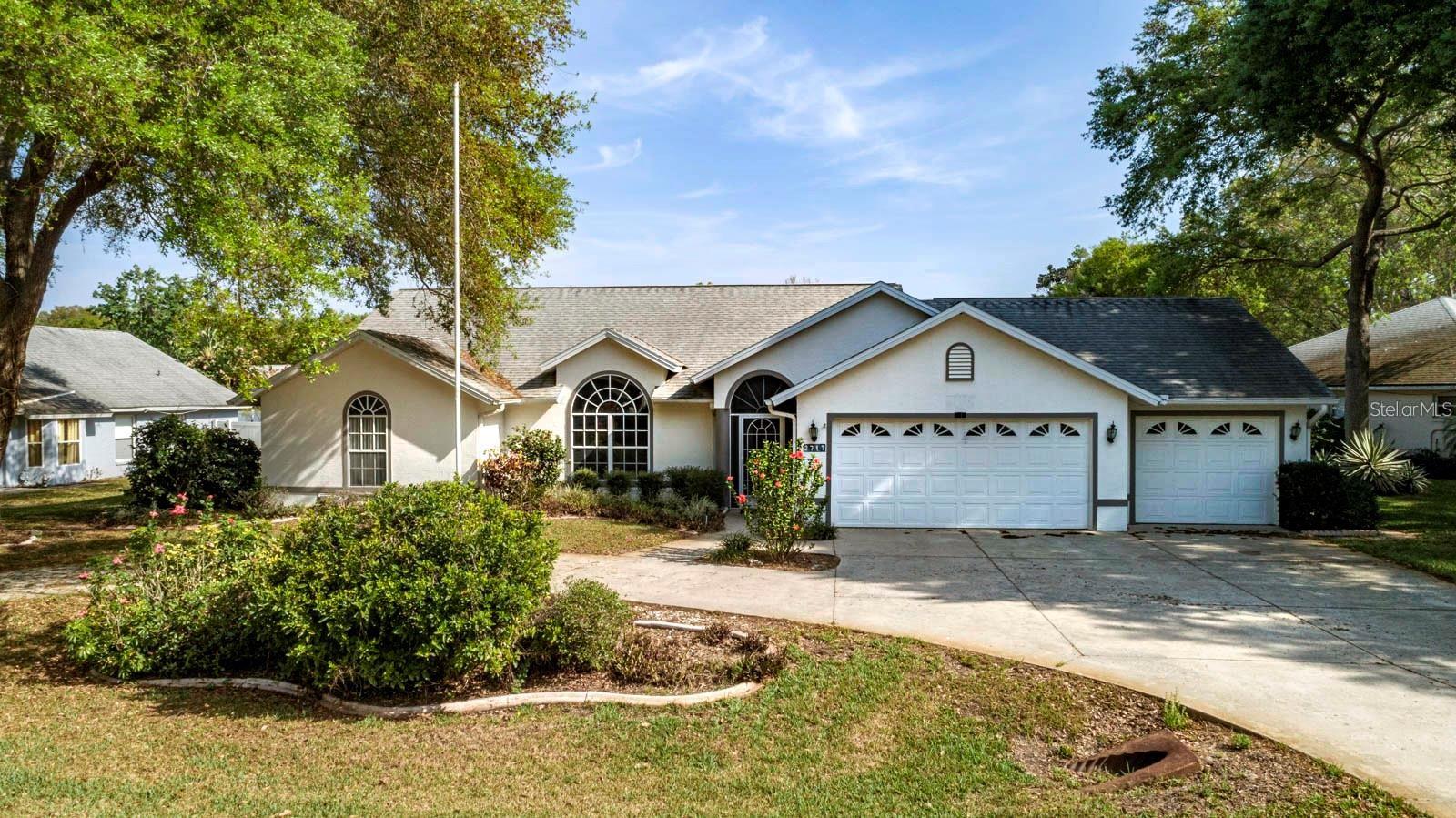
Would you like to sell your home before you purchase this one?
Priced at Only: $425,000
For more Information Call:
Address: 2717 Bayview Drive, EUSTIS, FL 32726
Property Location and Similar Properties
- MLS#: O6247060 ( Residential )
- Street Address: 2717 Bayview Drive
- Viewed: 21
- Price: $425,000
- Price sqft: $120
- Waterfront: No
- Year Built: 1996
- Bldg sqft: 3538
- Bedrooms: 3
- Total Baths: 2
- Full Baths: 2
- Garage / Parking Spaces: 3
- Days On Market: 107
- Additional Information
- Geolocation: 28.8783 / -81.7111
- County: LAKE
- City: EUSTIS
- Zipcode: 32726
- Subdivision: Eustis Lake Yale Landing
- Elementary School: Eustis Elem
- Middle School: Eustis
- High School: Eustis
- Provided by: KELLER WILLIAMS REALTY AT THE PARKS
- Contact: Vanessa Anderson
- 407-629-4420

- DMCA Notice
-
DescriptionWalk into this lovely home featuring a wide spacious foyer with soaring ceilings and a spacious formal living room leading to a formal dining room leading to a wraparound kitchen with a cozy eating area with bay windows. Formal dining has a double set of sliding glass doors leading out to a spacious lanai with a beautiful view of the caged pool and spacious back yard. To the left of the formal dining room is the spacious master suite featuring a sitting area, spacious walk in closet with an anchored safe and a spacious master bath featuring a whirlpool bath, separate shower with a built in linen closet, cathedral ceiling in the bath and master bedroom with a door leading out to the spacious lanai. The opposite side of the kitchen leads to a spacious family room area for family to gather for family time and also two bedrooms sharing a cabana bath that leads out to the lanai and pool area. The home also features a large indoor utility room that has space that can also be used for an office. The three car garage and circle driveway can accommodate at least 9 cars for large family gatherings. Come on out and visit this lovely home. You won't be disappointed.
Payment Calculator
- Principal & Interest -
- Property Tax $
- Home Insurance $
- HOA Fees $
- Monthly -
Features
Building and Construction
- Covered Spaces: 0.00
- Exterior Features: Irrigation System, Sprinkler Metered
- Flooring: Carpet, Ceramic Tile, Linoleum, Marble, Tile, Travertine
- Living Area: 1981.00
- Roof: Shingle
Property Information
- Property Condition: Completed
Land Information
- Lot Features: Landscaped
School Information
- High School: Eustis High School
- Middle School: Eustis Middle
- School Elementary: Eustis Elem
Garage and Parking
- Garage Spaces: 3.00
- Parking Features: Garage Door Opener
Eco-Communities
- Pool Features: Heated, In Ground, Outside Bath Access, Screen Enclosure, Solar Heat, Solar Power Pump
- Water Source: None
Utilities
- Carport Spaces: 0.00
- Cooling: Central Air
- Heating: Central, Electric, Solar
- Pets Allowed: Cats OK, Dogs OK
- Sewer: Septic Tank
- Utilities: Electricity Connected, Fire Hydrant, Public, Sewer Available, Sprinkler Well, Street Lights, Underground Utilities, Water Connected
Finance and Tax Information
- Home Owners Association Fee Includes: Water
- Home Owners Association Fee: 185.00
- Net Operating Income: 0.00
- Tax Year: 2023
Other Features
- Appliances: Convection Oven, Dishwasher, Dryer, Microwave, Range, Refrigerator, Washer
- Association Name: Mike Gambino
- Association Phone: 352-809-0157
- Country: US
- Furnished: Unfurnished
- Interior Features: Ceiling Fans(s), Eat-in Kitchen, Kitchen/Family Room Combo, Open Floorplan, Primary Bedroom Main Floor, Thermostat, Vaulted Ceiling(s), Walk-In Closet(s)
- Legal Description: EUSTIS, LAKE YALE LANDING FIRST ADD SUB LOT 81 PB 35 PGS 48-49 ORB 6122 PG 58
- Levels: One
- Area Major: 32726 - Eustis
- Occupant Type: Owner
- Parcel Number: 33-18-26-0380-000-08100
- Possession: Close of Escrow
- Style: Contemporary
- Views: 21
Similar Properties
Nearby Subdivisions
44 Gables Ph 02b
44 Gables Ph 03
Arbor Hills Un 1
Bishops Eustis
Brac Bluff Pass Ph 2
Bright Water Place
Bright Water Place Phase 3
Brightwater Place
Buckeye Add
College Hgts
Estates At Black Bear Reserve
Eustis
Eustis 44 Gables Ph 05 Lt 501
Eustis Azalea Park
Eustis Badger
Eustis Bay State South Ph 01
Eustis Bishops Sub
Eustis Brac Bluff Pass Ph 02 H
Eustis Century Oak Estates
Eustis Century Oaks Estates
Eustis Cherrytree On Washingto
Eustis Erwins Sub
Eustis Fort Mason
Eustis Glover Sub
Eustis Goulds Sub
Eustis Grand Island Heights
Eustis Harbor Island Villas
Eustis Hazzards Homestead
Eustis Heights
Eustis Hermosa Shores
Eustis Hillcrest At Lake Netti
Eustis Hillcrest Park
Eustis Lake Eustis Place
Eustis Lake Yale Landing
Eustis Lakeview Court
Eustis Lakeview Park
Eustis Lakewood Sub
Eustis Lynnhurst
Eustis Northshore
Eustis Ocklawaha Sub
Eustis Pinecrest
Eustis Promontory Cove Sub
Eustis Quail Hollow
Eustis Quayle Golf Links
Eustis Reaume Park
Eustis Remington Club Ph 02 Lt
Eustis Ridgeview At East Crook
Eustis Sales Sub
Eustis Springwood Landing Sub
Eustis Tangerine Court
Eustis Townhill Sub
Eustis Tropical Shore
Eustis Weavers
Eustis West Lynnhurst
Eustis Westgate Sub
Geislers Rev Plan
Lake Woodward Estates
Mc Cormick Park
None
Pine Meadows Reserve Phase 1a
Pine Ridge
Polak Sub
Rainbow Rdg
Remington Club
Richards Add
Rosenwald Gardens
Westgate
Winchester Estates


