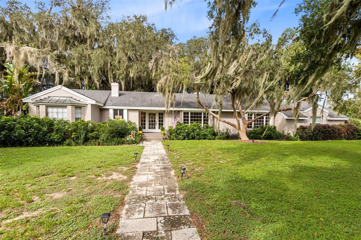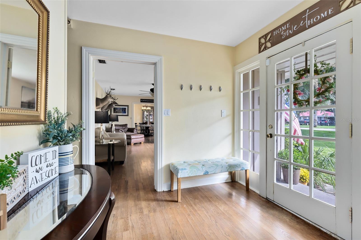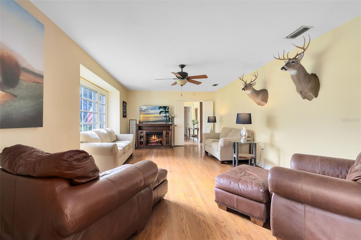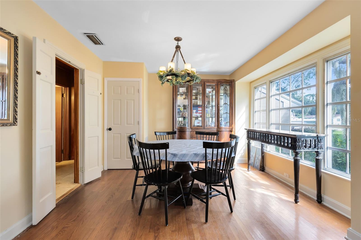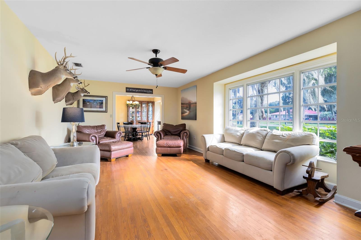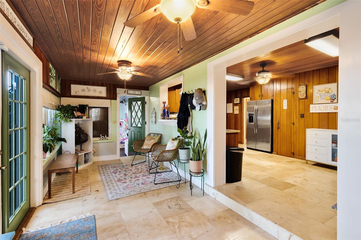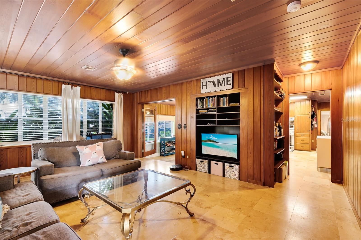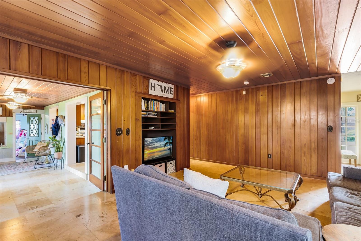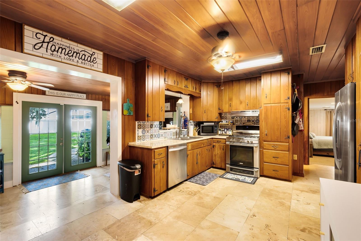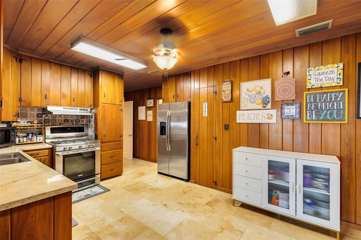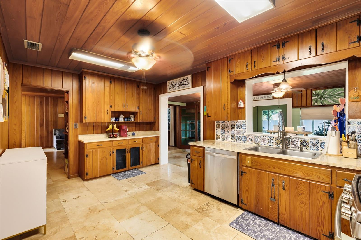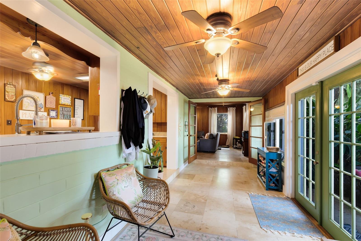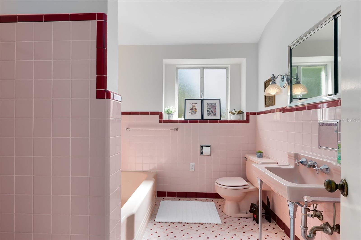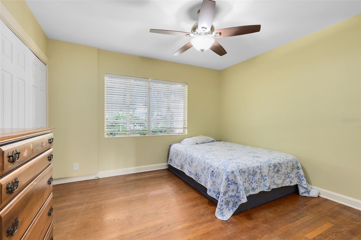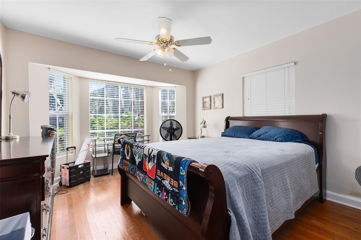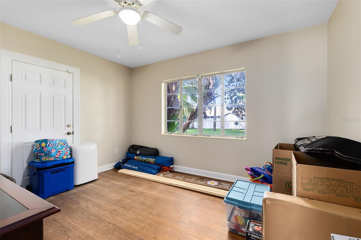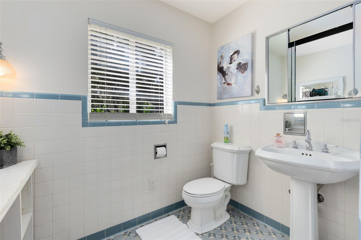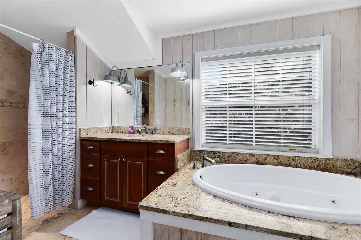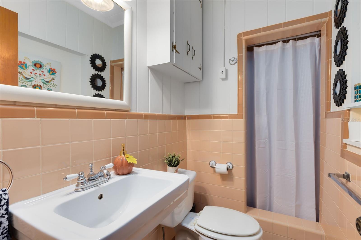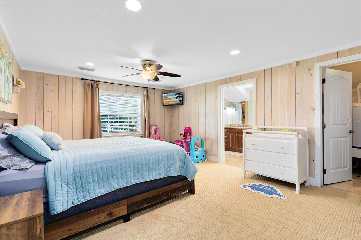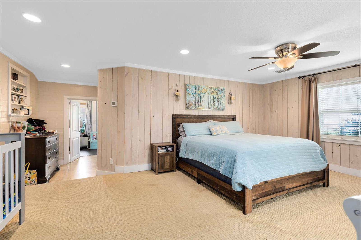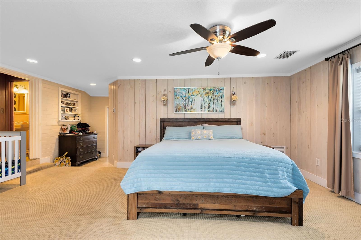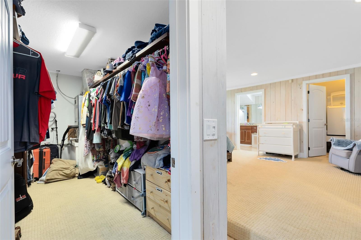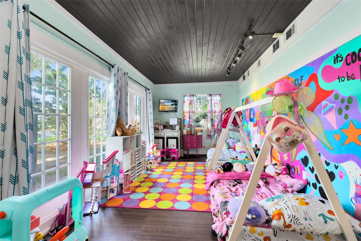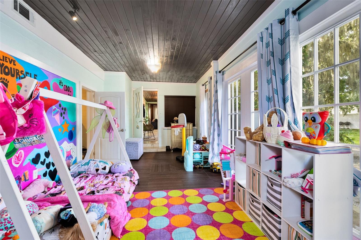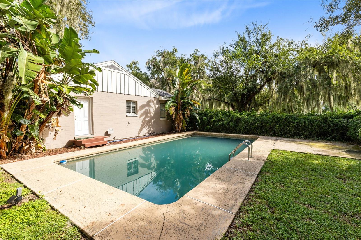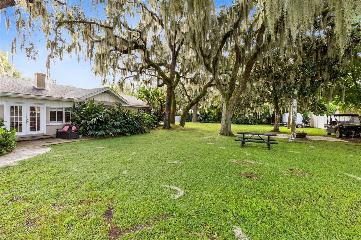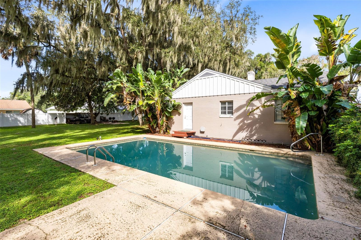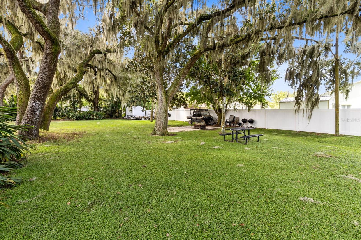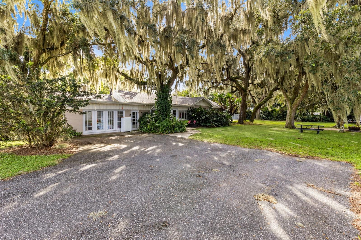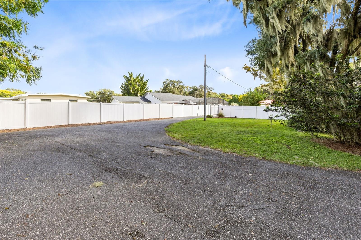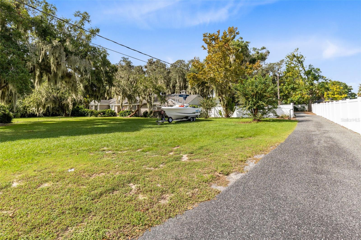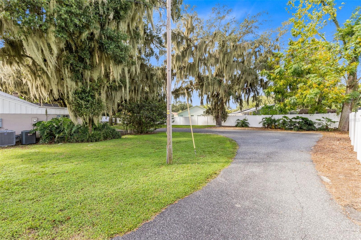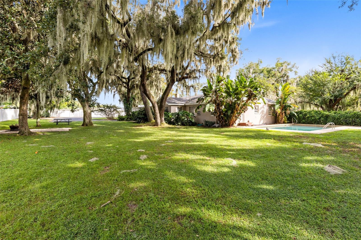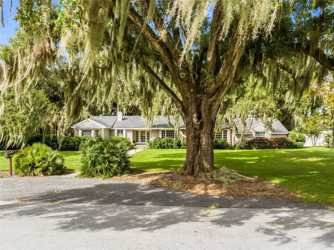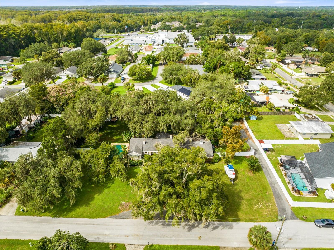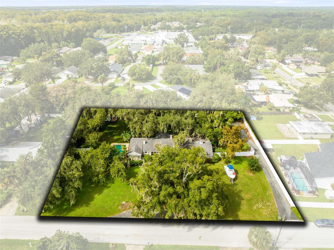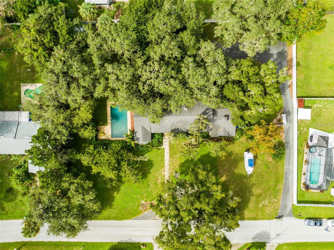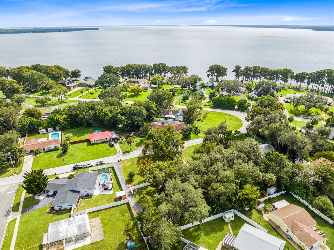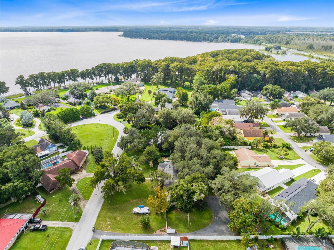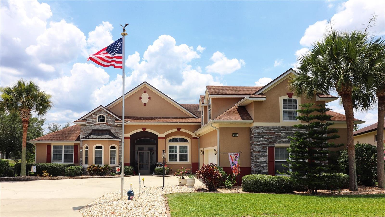1617 Park Drive, LEESBURG, FL 34748
Property Photos
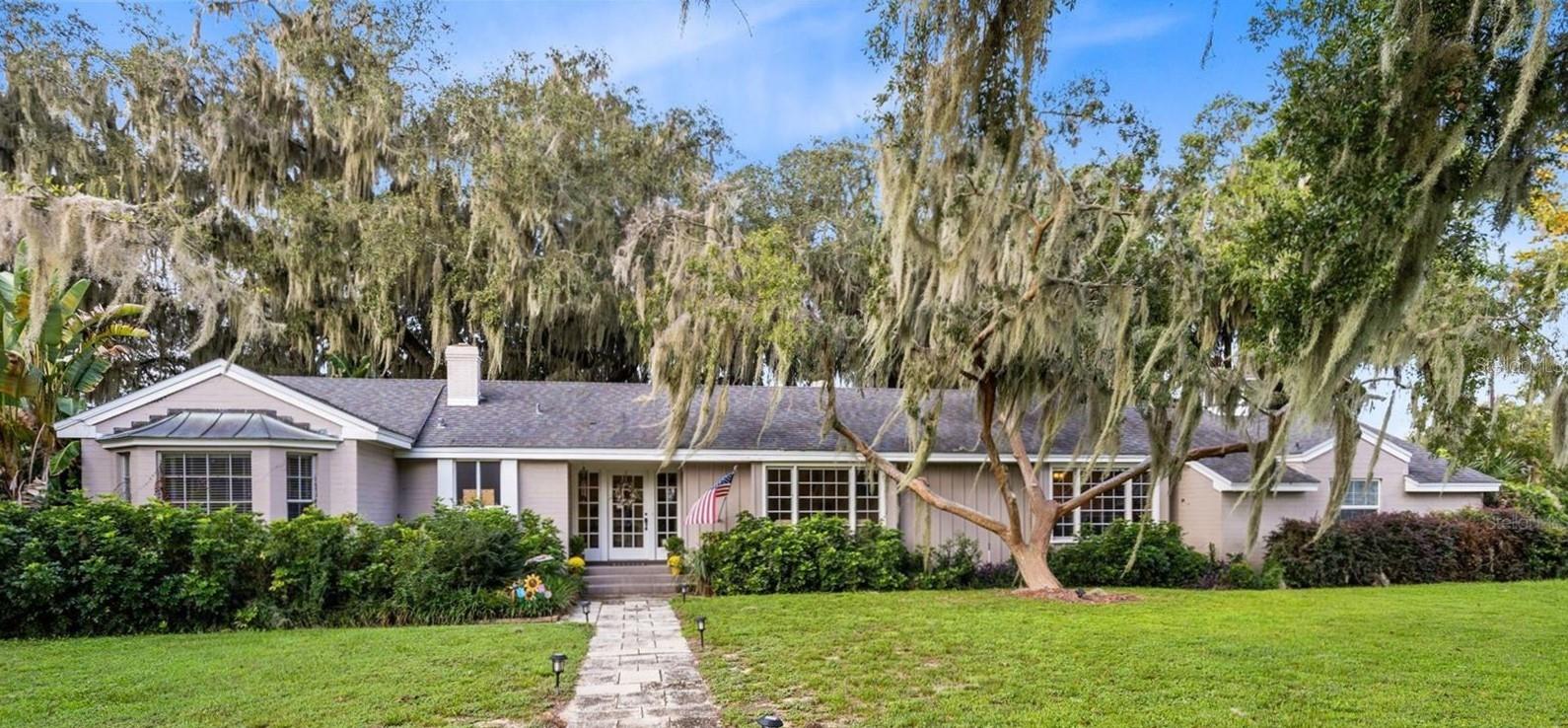
Would you like to sell your home before you purchase this one?
Priced at Only: $499,999
For more Information Call:
Address: 1617 Park Drive, LEESBURG, FL 34748
Property Location and Similar Properties
- MLS#: O6247077 ( Residential )
- Street Address: 1617 Park Drive
- Viewed: 36
- Price: $499,999
- Price sqft: $160
- Waterfront: No
- Year Built: 1952
- Bldg sqft: 3125
- Bedrooms: 5
- Total Baths: 4
- Full Baths: 4
- Days On Market: 88
- Additional Information
- Geolocation: 28.7918 / -81.8839
- County: LAKE
- City: LEESBURG
- Zipcode: 34748
- Subdivision: Loves Point
- Elementary School: Leesburg
- Middle School: Oak Park
- High School: Leesburg
- Provided by: CREEGAN GROUP
- Contact: Chris Creegan
- 407-622-1111

- DMCA Notice
-
Description***PRICE IMPROVEMENT and MOTIVATED SELLERS!*** Price Improvement is well under recently appraised value walk into this home with EQUITY! Welcome to this enchanting 5 bedroom, 4 bathroom home, offering over 3,000 square feet of living space filled with classic Old Florida charm and thoughtful modern updates. The kitchen features updated appliances and contemporary touches while maintaining the homes original character like the polished pinewood paneling and cabinetry. With three beautifully preserved vintage bathrooms, this home combines mid century elegance with modern comforts. The garage has been expertly converted into a luxurious primary suite, complete with a walk in closet, ensuite bathroom with jacuzzi tub, and interior laundry closet. Set on nearly one private acre, the property boasts mature landscaping and a sparkling pool, perfect for relaxation or entertaining. Original wood floors add warmth throughout the living areas, while the versatile 5th bedroom serves as a flex space, ideal for a home office, gym, or guest room. Located in the sought after Loves Point neighborhood, this home is just minutes from Lake Harris and the Harris Chain of Lakes, offering endless opportunities for outdoor recreation. Don't miss your chance to experience the timeless beauty and comfort of this remarkable home! Schedule your private showing today. NO HOA!
Payment Calculator
- Principal & Interest -
- Property Tax $
- Home Insurance $
- HOA Fees $
- Monthly -
Features
Building and Construction
- Covered Spaces: 0.00
- Exterior Features: Private Mailbox
- Fencing: Vinyl
- Flooring: Carpet, Tile, Wood
- Living Area: 3125.00
- Roof: Shingle
Property Information
- Property Condition: Completed
School Information
- High School: Leesburg High
- Middle School: Oak Park Middle
- School Elementary: Leesburg Elementary
Garage and Parking
- Garage Spaces: 0.00
Eco-Communities
- Pool Features: In Ground
- Water Source: None
Utilities
- Carport Spaces: 0.00
- Cooling: Central Air
- Heating: Central
- Pets Allowed: Cats OK, Dogs OK
- Sewer: Public Sewer
- Utilities: BB/HS Internet Available, Electricity Connected, Sewer Connected, Water Connected
Finance and Tax Information
- Home Owners Association Fee: 0.00
- Net Operating Income: 0.00
- Tax Year: 2023
Other Features
- Appliances: Dishwasher, Dryer, Range, Refrigerator, Washer
- Country: US
- Interior Features: Attic Fan, Split Bedroom
- Legal Description: W 170 FT OF E 200 FT OF S 200 FT OF N 230 FT OF GOV LOT 3 FROM NE COR OF GOV LOT 3 RUN S 7.82 FT TO S LINE OF NORMANDY WOOD SUB PB 13 PG 50 W ALONG S LINE OF SAID SUB 30 FT FOR POB CONT W ALONG SAID S LINE OF SUB A DIST OF 170 FT S 23.37 FT TO A POIN T 30 FT S OF N LINE OF GOV LOT 3 E PARALLEL WITH N LINE OF SAID GOV LOT 3 A DIST OF 170 FT N 22.37 FT TO POB ORB 5840 PG 1370
- Levels: One
- Area Major: 34748 - Leesburg
- Occupant Type: Owner
- Parcel Number: 35-19-24-0003-000-00600
- Possession: Close of Escrow
- Views: 36
- Zoning Code: R-1A
Similar Properties
Nearby Subdivisions
Andersons Mineral Water Court
Arbors Of Lake Harris
Arlington Rdg Ph 2
Arlington Rdg Ph 3a
Arlington Rdg Ph 3b
Arlington Rdg Ph 3c
Arlington Rdg Ph Ia
Arlington Rdg Ph Ib
Arlington Rdgph 3b
Arlington Ridge
Ashton Woods
Avalon Park Sub
Beverly Shores
Bradford Rdg
Century Estates
Century Estates Sub
Cisky Park 02
Crestview Estates
Fox Pointe At Rivers Edge
Friendswood Sub
Griffin Shores
Groves At Whitemarsh
H L Kerls 2nd Addleesburg
Highland Lakes
Highland Lakes Ph 01
Highland Lakes Ph 02a
Highland Lakes Ph 02b
Highland Lakes Ph 02c
Highland Lakes Ph 03 Tr Ag
Highland Lakes Ph 1b
Highland Lakes Ph 2a
Highland Lakes Phase 1a Lot 62
Highland Lakes Sub
Johnsons Mary K T S
Kingson Park Sub
Lake Denham
Lake Denham Estates
Lake Griffin Preserve
Leesburg
Leesburg Arlington Ridge Ph 02
Leesburg Arlington Ridge Ph 1a
Leesburg Arlington Ridge Ph 1b
Leesburg Arlington Ridge Ph 1c
Leesburg Bel Mar
Leesburg Crestridge At Leesbur
Leesburg Darwindale
Leesburg Hampton Court
Leesburg Hilltop View
Leesburg Indian Oaks Replatx
Leesburg Johnsons Sub
Leesburg Lagomar Shores
Leesburg Lakewood Park
Leesburg Legacy
Leesburg Legacy Leesburg
Leesburg Legacy Of Leesburg
Leesburg Liberia
Leesburg Loves Point Add
Leesburg Lsbg Realty Cos Add
Leesburg Majestic Oaks Shores
Leesburg Meadows Leesburg
Leesburg Newtown
Leesburg Normandy Wood
Leesburg Oak Crest
Leesburg Oakhill Park
Leesburg Oalhill Park
Leesburg Overlook At Lake Grif
Leesburg Palmora Park
Leesburg Palmora Place
Leesburg Royal Oak Estates
Leesburg Schaeffer Sub
Leesburg School View
Leesburg Sleepy Hollow First A
Leesburg Sunshine Park
Leesburg Village At Lake Point
Leesburg Waters Edge
Leesburg Waters Edge Sub
Leesburg Wentzels Sub
Leesburg Westside Oaks
Leesburg Westside Oaks First A
Leesburg Whispering Pines Anne
Legacy Leesburg
Legacy Of Leesburg
Legacyleesburg Un 04
Loves Point
Monroe Park
Morningview At Leesburg
Non Sub
Not In Hernando
Not On List
Not On The List
Park Hill Ph 02
Park Hill Sub
Pennbrooke Fairways
Pennbrooke Ph 01a
Pennbrooke Ph 01d
Pennbrooke Ph 01f Tr Ad Stree
Pennbrooke Ph 01g Tr Ab
Pennbrooke Ph 01k
Pennbrooke Ph 02n Lt N1 Orb 22
Pennbrooke Ph 02p Lt P1 Being
Pennbrooke Ph 02r Lt R23
Plantation At Leesburg
Plantation At Leesburg Arborda
Plantation At Leesburg Ashland
Plantation At Leesburg Belle G
Plantation At Leesburg Belle T
Plantation At Leesburg Brampto
Plantation At Leesburg Casa De
Plantation At Leesburg Glendal
Plantation At Leesburg Golfvie
Plantation At Leesburg Greentr
Plantation At Leesburg Heron R
Plantation At Leesburg Hidden
Plantation At Leesburg Laurel
Plantation At Leesburg Magnoli
Plantation At Leesburg Manor V
Plantation At Leesburg Mulberr
Plantation At Leesburg Nottowa
Plantation At Leesburg Oak Tre
Plantation At Leesburg River C
Plantation At Leesburg Riversi
Plantation At Leesburg Rosedow
Plantation At Leesburg Sawgras
Plantation At Leesburg Tara Vi
Plantation At Leesburg Waterbr
Plantationleesburg Ashland Vl
Plantationleesburg Riv Crest
Plantationleesburg Sable Rdg
Royal Highlands
Royal Highlands Ph 01
Royal Highlands Ph 01 Tr B Les
Royal Highlands Ph 01a
Royal Highlands Ph 01b
Royal Highlands Ph 01ca
Royal Highlands Ph 01d
Royal Highlands Ph 01e
Royal Highlands Ph 01f
Royal Highlands Ph 02 Lt 992 O
Royal Highlands Ph 02a Lt 1173
Royal Highlands Ph 02b Lt 1317
Royal Highlands Ph 1
Royal Highlands Ph 2 A
Royal Highlands Ph I Sub
Royal Highlands Ph Ia Sub
Royal Highlands Phase 1-d
Royal Highlands Phase 1ca
Royal Highlands Unit 1
Royal Oak Estates Fifth Add
Royal Oak Ests 5th Add Replat
Seasonshillside
Seasonspk Hill
The Pulp Mill
Unknown
Whitemarsh Sub
Windsong At Leesburg
Windsong At Leesburg Phase 2
Windsongleesburg Ph 2


