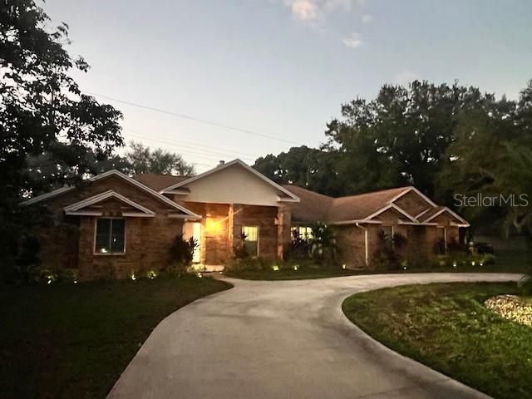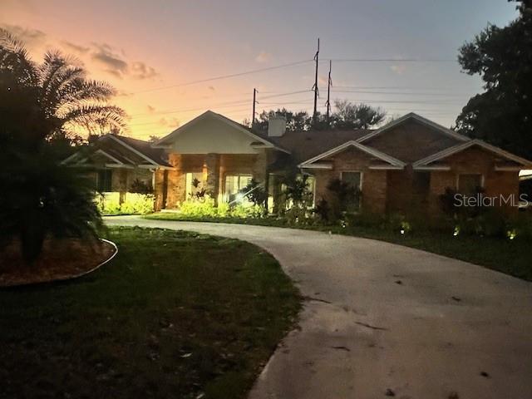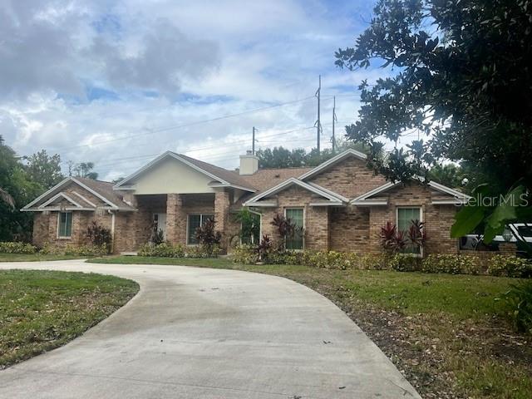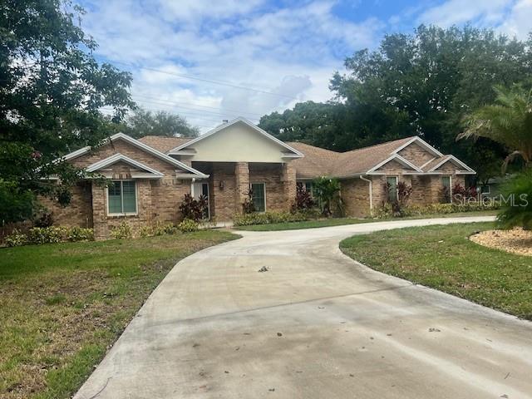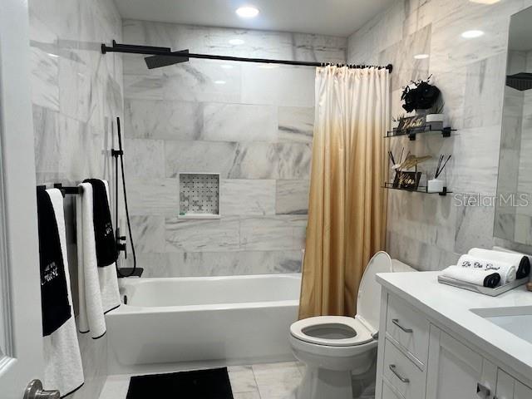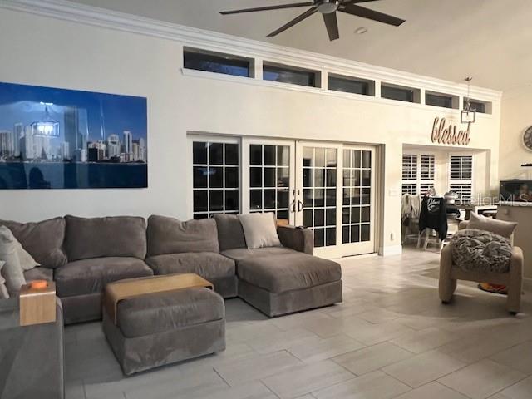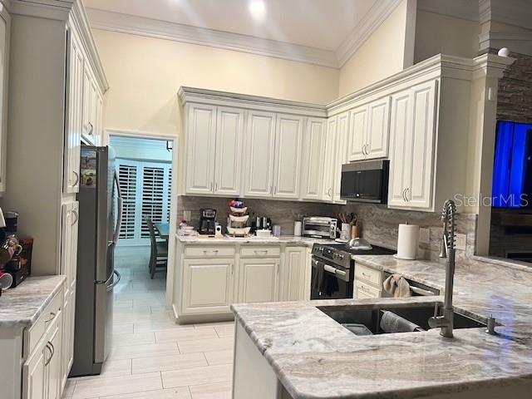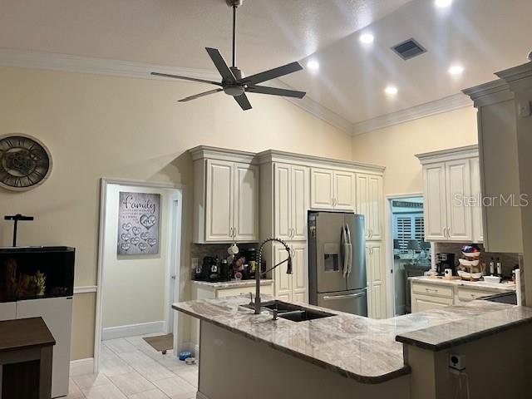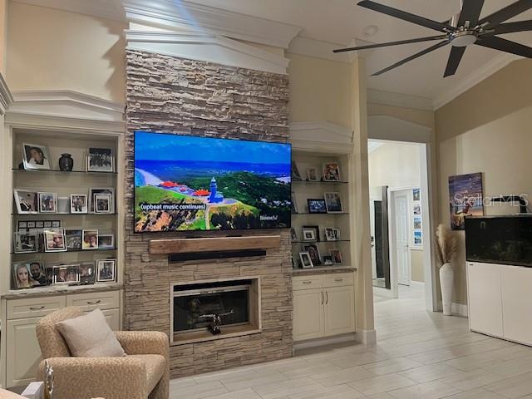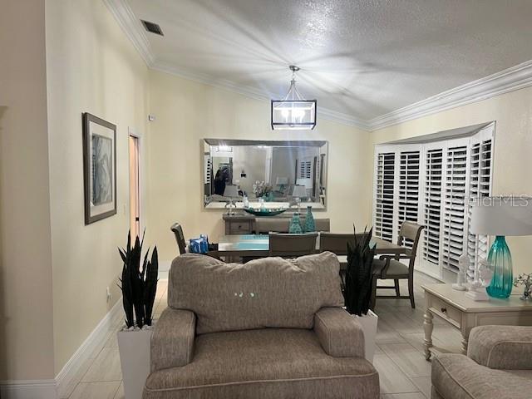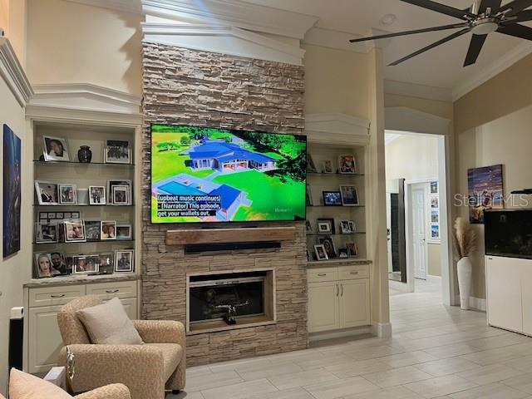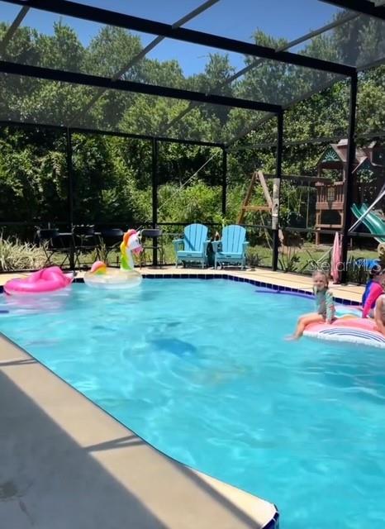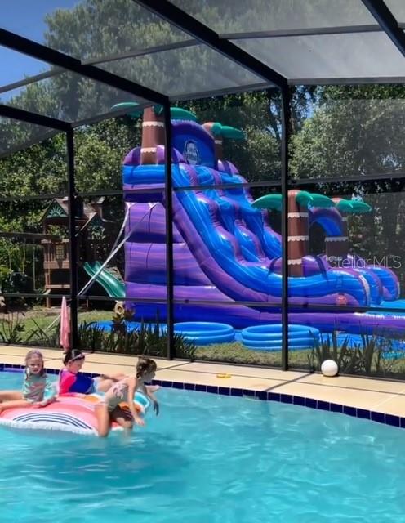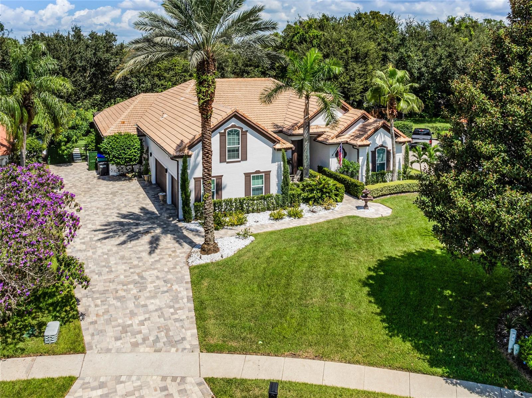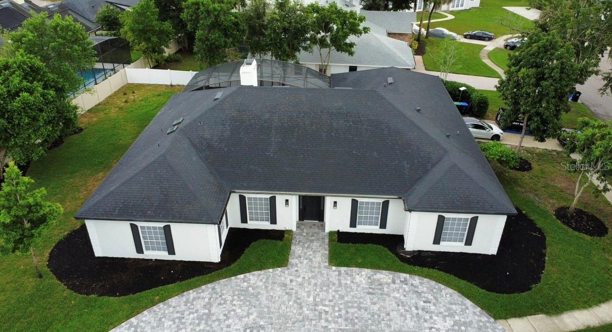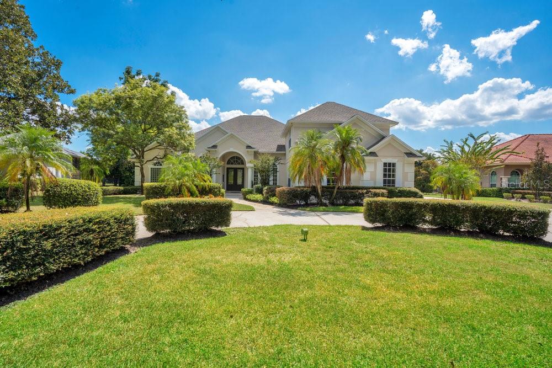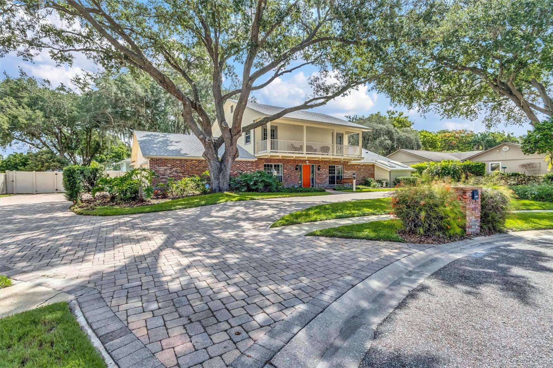8707 Fernwicke Court, ORLANDO, FL 32819
Property Photos
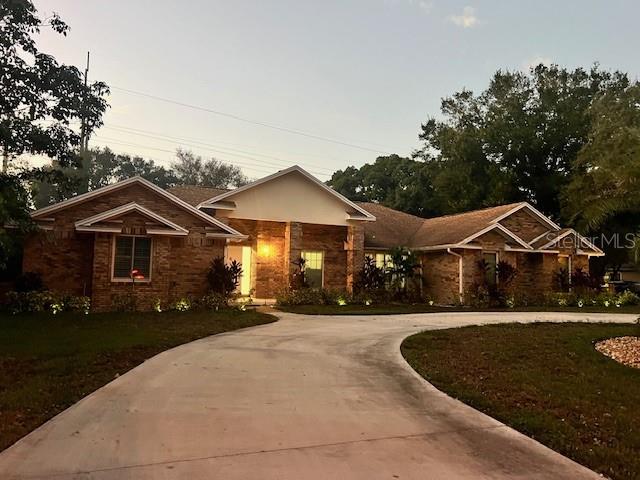
Would you like to sell your home before you purchase this one?
Priced at Only: $1,149,999
For more Information Call:
Address: 8707 Fernwicke Court, ORLANDO, FL 32819
Property Location and Similar Properties
- MLS#: O6248772 ( Residential )
- Street Address: 8707 Fernwicke Court
- Viewed: 19
- Price: $1,149,999
- Price sqft: $294
- Waterfront: No
- Year Built: 1987
- Bldg sqft: 3911
- Bedrooms: 4
- Total Baths: 3
- Full Baths: 3
- Garage / Parking Spaces: 3
- Days On Market: 99
- Additional Information
- Geolocation: 28.4804 / -81.5018
- County: ORANGE
- City: ORLANDO
- Zipcode: 32819
- Subdivision: Turnbury Woods
- Elementary School: Palm Lake Elem
- Middle School: Chain of Lakes
- High School: Olympia
- Provided by: KELLER WILLIAMS CLASSIC
- Contact: Lisa Camacho Szeto
- 407-292-5400

- DMCA Notice
-
DescriptionThis Turnbury Woods modern treasure with a traditional contemporary feel in the sought after Dr. Phillips neighborhood with almost an acre of land is calling you home. Not a detail has been spared***newly resurfaced pool***Generac 24 KW Generator wired to home for continual power during any hurricane with two one hundred gallons above ground tanks***New Roof within the last 6 years***new separate well for irrigation***Outdoor full service kitchen with a Jennaire grill, refrigerator, granite stone tops, and travertine tile leading to the screened in pool. Also, has two stainless steel 24 inch 3 drawer banks with an additional two storage cabinets in the outdoor kitchen. Enjoy this home in any season: winter, spring, summer, or fall. Find traditional 8 1/4 crown molding throughout with colonial 7 1/4' baseboards with updated luxury bathrooms, spacious bedrooms, and plantation shutters. The kitchen features custom 42" kitchen cabinets with stone backsplash featuring fantasy brown countertops and pool backsplash. Leading to the pool you'll discover New Renewal by Anderson French Door Sliders and windows throughout the home. No carpets and custom 30% staggered Porcelain Tile keeps with contemporary home easy to clean. In addition to the 3 car garage entrance, recessed LED lighting, oversized ceiling fans, and a circular drive welcome you home. This beauty and well cared for home will not last long.
Payment Calculator
- Principal & Interest -
- Property Tax $
- Home Insurance $
- HOA Fees $
- Monthly -
Features
Building and Construction
- Covered Spaces: 0.00
- Exterior Features: French Doors, Irrigation System, Outdoor Kitchen, Private Mailbox, Rain Gutters, Shade Shutter(s), Sidewalk, Sliding Doors, Sprinkler Metered
- Fencing: Wire
- Flooring: Tile
- Living Area: 2648.00
- Other Structures: Outdoor Kitchen
- Roof: Shingle
Property Information
- Property Condition: Completed
Land Information
- Lot Features: Corner Lot, In County, Landscaped, Oversized Lot, Paved
School Information
- High School: Olympia High
- Middle School: Chain of Lakes Middle
- School Elementary: Palm Lake Elem
Garage and Parking
- Garage Spaces: 3.00
- Parking Features: Circular Driveway, Driveway, Garage Door Opener, Garage Faces Side, Oversized
Eco-Communities
- Green Energy Efficient: Doors, HVAC, Windows
- Pool Features: Auto Cleaner, Chlorine Free, Gunite, In Ground, Lighting, Salt Water, Screen Enclosure, Solar Heat, Tile
- Water Source: Public, Well
Utilities
- Carport Spaces: 0.00
- Cooling: Central Air
- Heating: Central
- Pets Allowed: Yes
- Sewer: Septic Tank
- Utilities: Cable Connected, Electricity Connected, Street Lights, Underground Utilities, Water Connected
Finance and Tax Information
- Home Owners Association Fee: 700.00
- Net Operating Income: 0.00
- Tax Year: 2024
Other Features
- Appliances: Bar Fridge, Built-In Oven, Convection Oven, Cooktop, Dishwasher, Disposal, Electric Water Heater, Exhaust Fan, Microwave, Range, Refrigerator, Touchless Faucet, Water Softener, Wine Refrigerator
- Association Name: Turnbury Woods/Calvert, JEFFREY F
- Association Phone: 407-968-2498
- Country: US
- Interior Features: Cathedral Ceiling(s), Ceiling Fans(s), Crown Molding, Eat-in Kitchen, Kitchen/Family Room Combo, Open Floorplan, Primary Bedroom Main Floor, Skylight(s), Split Bedroom, Stone Counters, Thermostat, Vaulted Ceiling(s), Walk-In Closet(s)
- Legal Description: TURNBURY WOODS 13/24 LOT 42
- Levels: One
- Area Major: 32819 - Orlando/Bay Hill/Sand Lake
- Occupant Type: Owner
- Parcel Number: 15-23-28-8783-00-420
- Style: Contemporary, Ranch
- View: Garden, Pool
- Views: 19
- Zoning Code: R-1AAAA
Similar Properties
Nearby Subdivisions
7601 Condo
7601 Condominium
Bay Hill
Bay Hill Sec 01
Bay Hill Sec 06
Bay Hill Sec 09
Bay Hill Sec 11
Bay Point
Bayview Sub
Clubhouse Estates
Dellagio
Emerson Pointe
Enclave At Orlando
Enclave At Orlando Ph 02
Enclave At Orlando Ph 03
Greenleaf
Hawthorn Suites Orlando
Hawthorn Suites Orlando Condo
Hidden Spgs
Islescay Commons
Kensington Park
Lake Cane Estates
Lake Cane Hills Add 01
Lake Marsha
Lake Marsha First Add
Lake Marsha Sub
North Bay Sec 04
Orange Bay
Orange Tree
Orange Tree Country Club
Palm Lake
Phillips Cove Condo
Point Orlando Residence Condo
Point Orlando Resort Condo
Pointe Tibet Rep
Sand Hills Lake
Sand Lake Hills Sec 01
Sand Lake Hills Sec 03
Sand Lake Hills Sec 05
Sand Lake Hills Sec 11
Sand Pines
Sandy Spgs
Shadow Bay Spgs
Shadow Bay Spgs Ut 2
South Bay Sec 01
South Bay Sec 01b
South Bay Sec 02
South Bay Section 1 872 Lot 17
South Bay Villas
Spring Lake Villas
Staysky Suites Hawthorn Suites
Tangelo Park Sec 01
Tangelo Park Sec 02
Tangelo Park Sec 03
Tangelo Park Sec 05
The Point Orlando Resort Condo
Torey Pines
Turnbury Woods
Villas At Bay Hill
Windermere Heights Add 02
Windermere Heights Sec 03
Winwood


