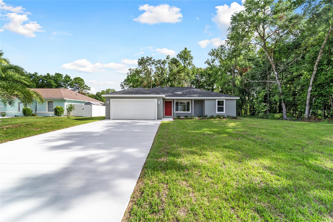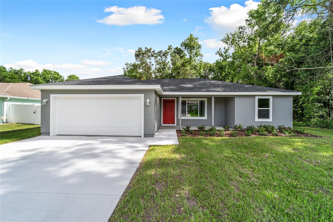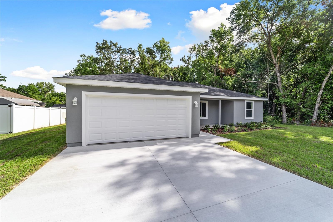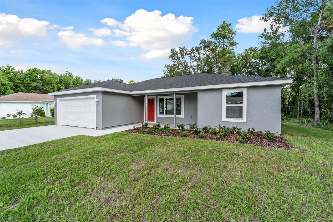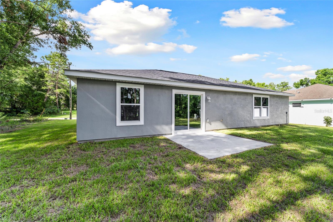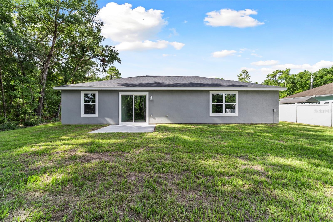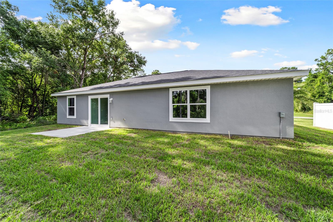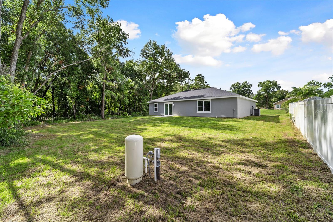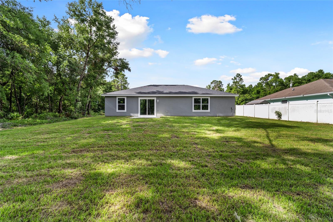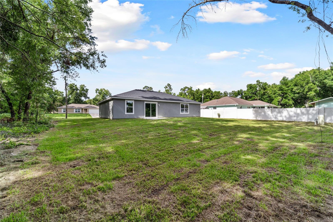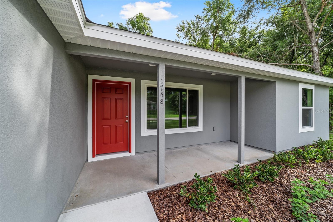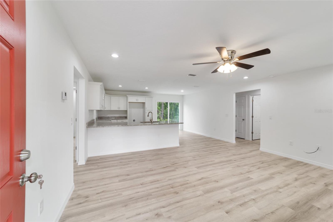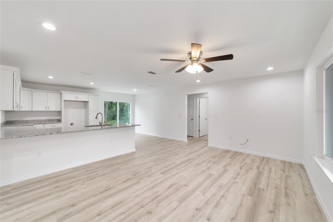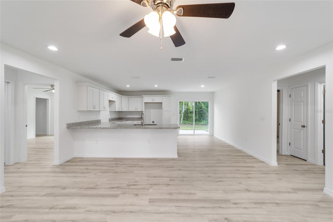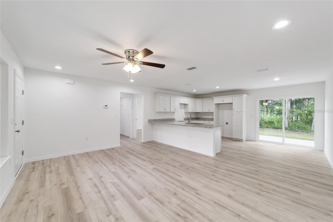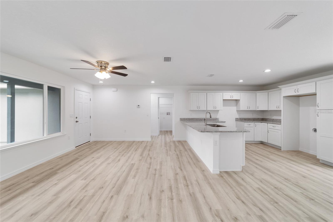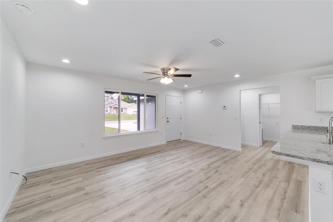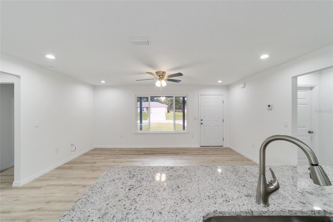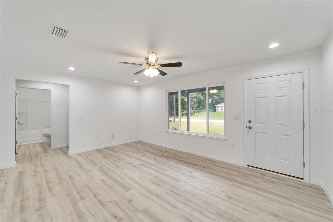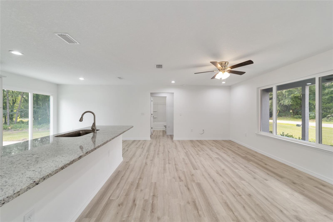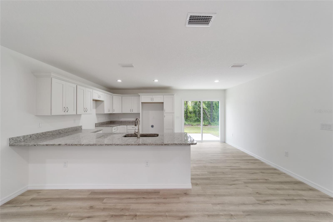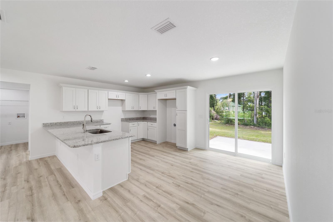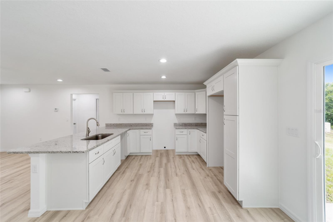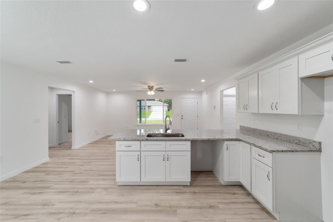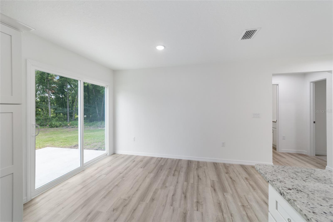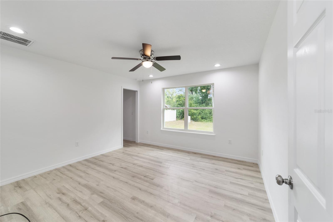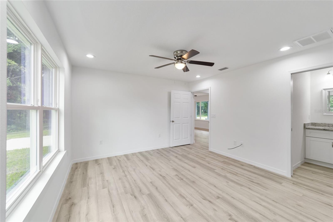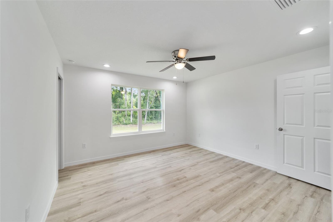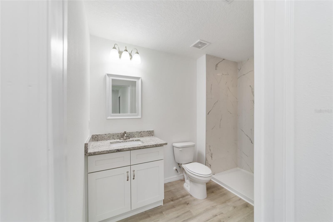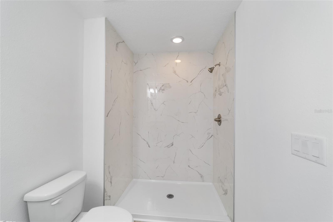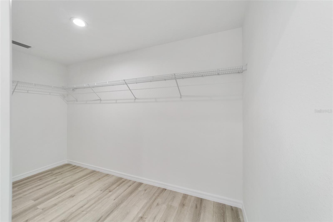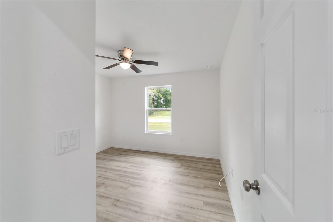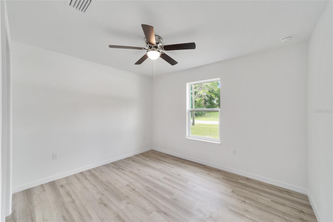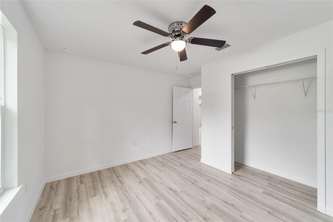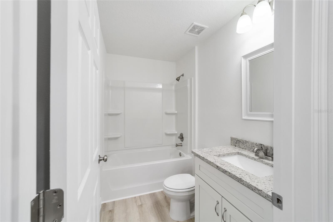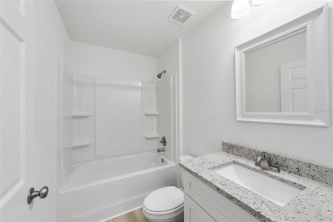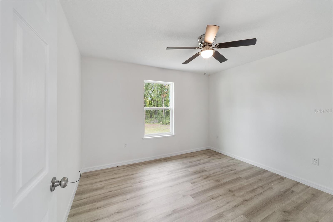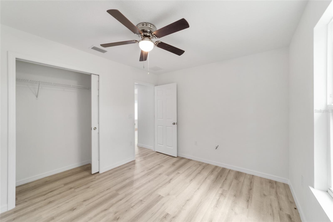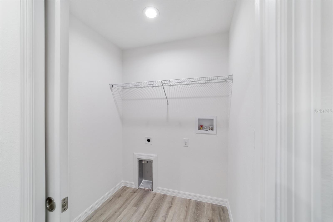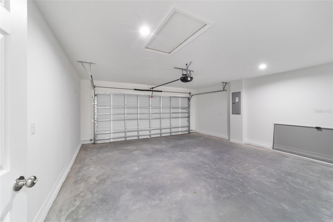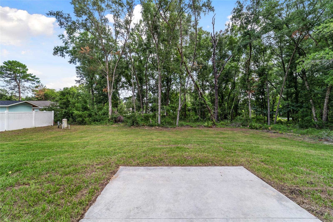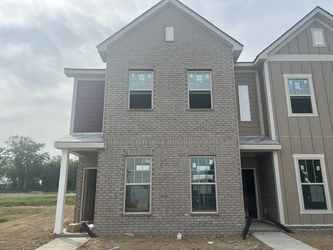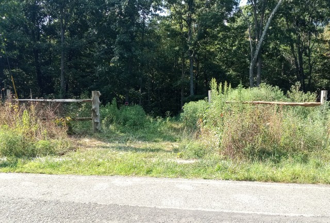1026 130th Terrace, SILVER SPRINGS, FL 34488
Property Photos
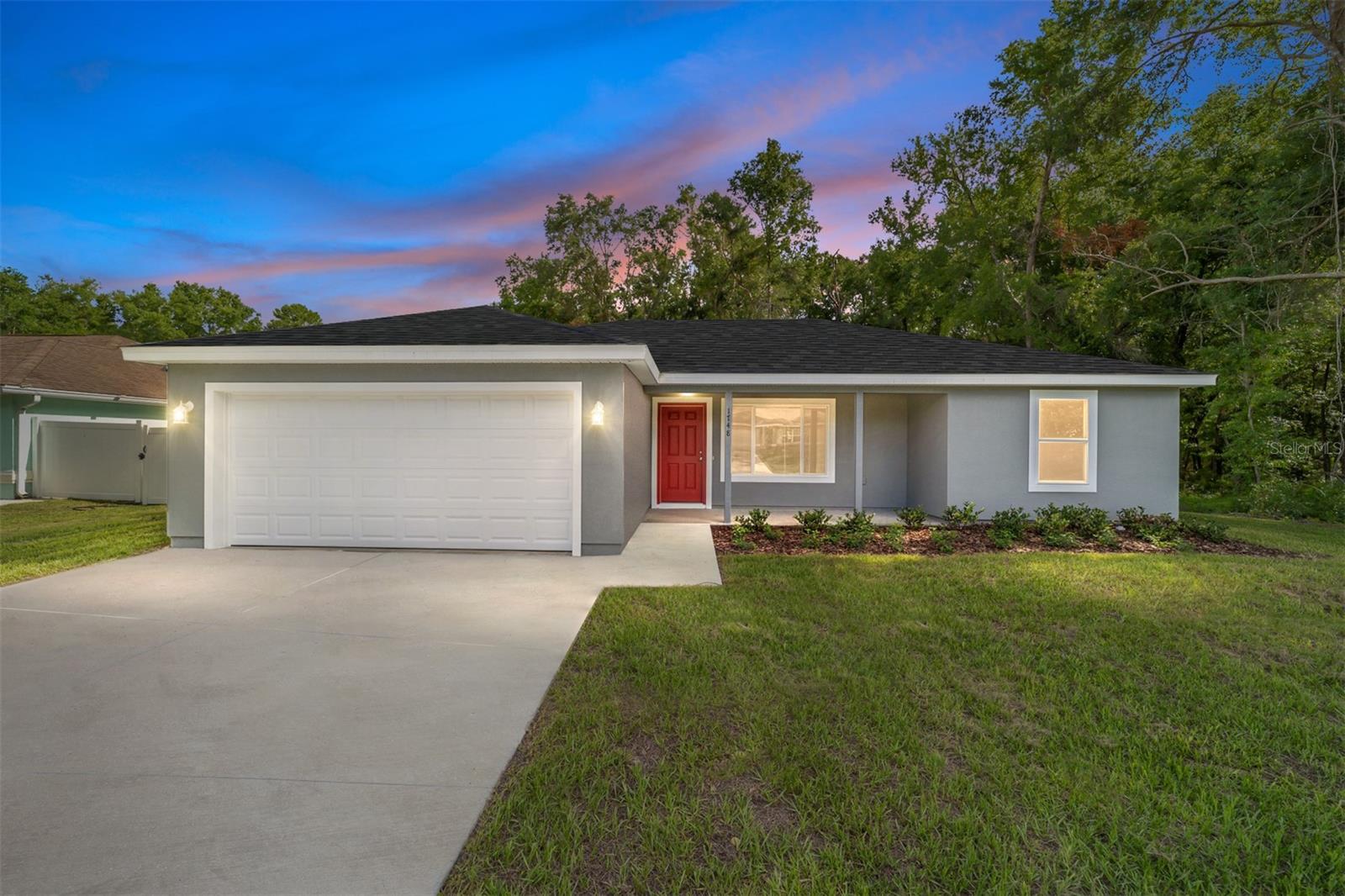
Would you like to sell your home before you purchase this one?
Priced at Only: $279,900
For more Information Call:
Address: 1026 130th Terrace, SILVER SPRINGS, FL 34488
Property Location and Similar Properties
- MLS#: O6249133 ( Residential )
- Street Address: 1026 130th Terrace
- Viewed: 20
- Price: $279,900
- Price sqft: $160
- Waterfront: No
- Year Built: 2024
- Bldg sqft: 1745
- Bedrooms: 3
- Total Baths: 2
- Full Baths: 2
- Garage / Parking Spaces: 2
- Days On Market: 97
- Additional Information
- Geolocation: 29.1974 / -81.9385
- County: MARION
- City: SILVER SPRINGS
- Zipcode: 34488
- Subdivision: Trails East
- Elementary School: East Marion
- Middle School: Ft McCoy
- High School: Lake Weir
- Provided by: INTEGRITY REALTY SERVICES LLC
- Contact: Janelle Labarca
- 321-946-7899

- DMCA Notice
-
DescriptionWelcome to the Lynnette Model BLOCK home by Shamrock Construction, where quality and luxury meet in a home that surpasses all expectations. This open concept floor plan boasts three bedrooms, two bathrooms, and a two car garage, providing ample space for comfortable living and a BACK PATIO overlooking your backyard. Whether you're a growing family or a couple looking for a stylish retreat, the Lynnette Model caters to your needs. Loaded with premium upgrades that are hard to find elsewhere. GRANITE countertops, STAINLESS STEEL KITCHEN APPLIANCES, and all wood cabinets with soft close hinges define the well appointed kitchen, combining functionality and beauty seamlessly. The Lynnette Model takes pride in its attention to detail. From the LUXURY VINYL PLANK FLOORING that spans the entire home, exuding durability and elegance, to the upgraded lighting fixtures, upgraded knobs, and door hardware, no aspect of this home has been overlooked. Convenience is a priority in the Lynnette Model. With a laundry room located inside the home, complete with extra storage space, staying organized has never been easier. As you approach the Lynnette Model, you'll be greeted by an adorable front porch area, inviting you to relax and enjoy the charm of your surroundings. The Lynnette Model also features an extra wide driveway, ensuring ample parking space for you and your guests. Don't miss the opportunity to own a home that surpasses expectations. Experience the Lynnette Model by Shamrock Construction, where upgrades, quality, and affordability come together harmoniously. Contact us today to schedule a tour and discover the home of your dreams! Please note photos are of a completed home.
Payment Calculator
- Principal & Interest -
- Property Tax $
- Home Insurance $
- HOA Fees $
- Monthly -
Features
Building and Construction
- Builder Model: Lynnette
- Builder Name: Shamrock Construction
- Covered Spaces: 0.00
- Exterior Features: Irrigation System, Lighting, Rain Gutters, Sliding Doors
- Flooring: Luxury Vinyl
- Living Area: 1240.00
- Roof: Shingle
Property Information
- Property Condition: Completed
Land Information
- Lot Features: Cleared, Landscaped
School Information
- High School: Lake Weir High School
- Middle School: Ft McCoy Middle
- School Elementary: East Marion Elementary School
Garage and Parking
- Garage Spaces: 2.00
Eco-Communities
- Water Source: Public
Utilities
- Carport Spaces: 0.00
- Cooling: Central Air
- Heating: Central, Electric, Heat Pump
- Pets Allowed: Yes
- Sewer: Public Sewer
- Utilities: Cable Connected, Water Connected
Finance and Tax Information
- Home Owners Association Fee: 80.00
- Net Operating Income: 0.00
- Tax Year: 2023
Other Features
- Appliances: Dishwasher, Electric Water Heater, Microwave, Range, Refrigerator
- Association Name: STEPHANIE MALLARY
- Association Phone: (407) 775-4351
- Country: US
- Furnished: Unfurnished
- Interior Features: Ceiling Fans(s), Open Floorplan, Stone Counters, Thermostat, Walk-In Closet(s)
- Legal Description: SEC 07 TWP 15 RGE 24 PLAT BOOK Z PAGE 037 TRAILS EAST BLK B LOT 29
- Levels: One
- Area Major: 34488 - Silver Springs
- Occupant Type: Vacant
- Parcel Number: 31982-002-29
- Views: 20
- Zoning Code: R2
Similar Properties
Nearby Subdivisions
Grahamville
Half Moon Homesites
Lake Owen
Land Olks Estates
Landolakes Estates
Long Lake Heights
Not On List
Oakwood
Silver Hammock Preserve
Silver Lake Acres Un 01
Silver Lakes Acres
Silver Mdws
Silver Mdws Central
Silver Mdws North
Silver Run Forest
Silver Spgs Village
Silver Springs Wqods
Trails East
Tri Lakes Manor
Trilakes Manor
Trls East Sub


