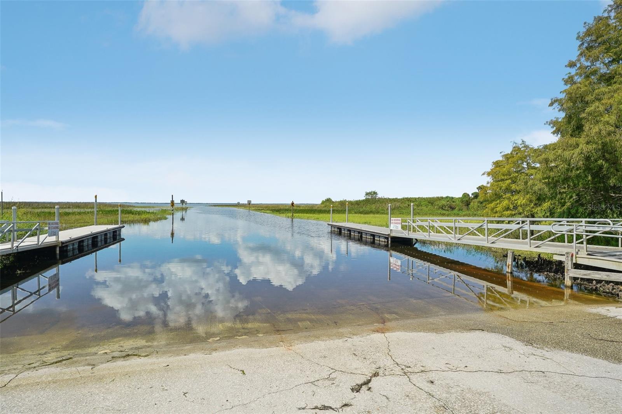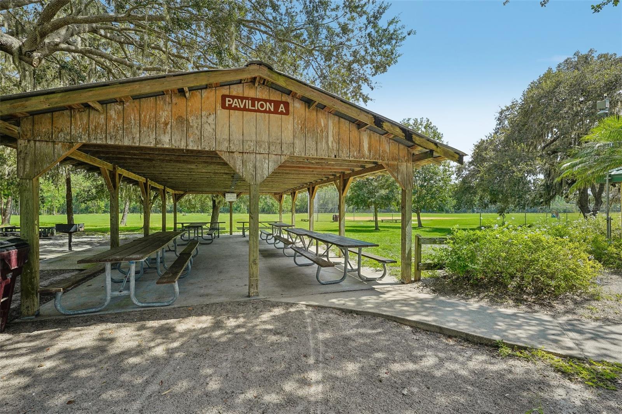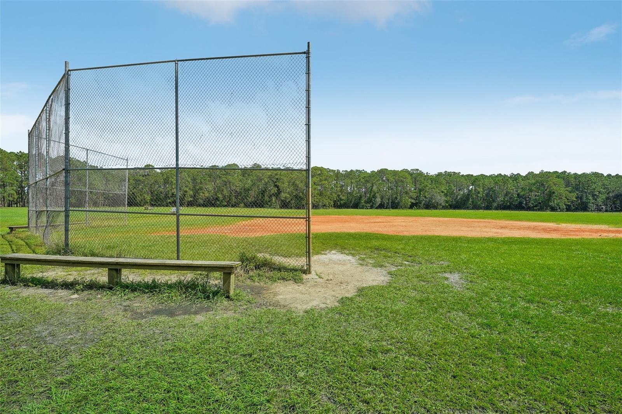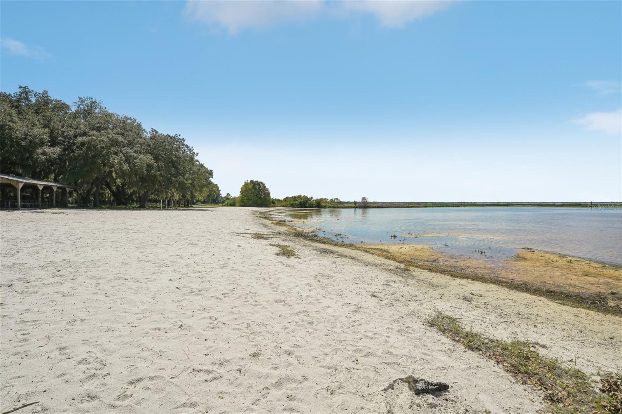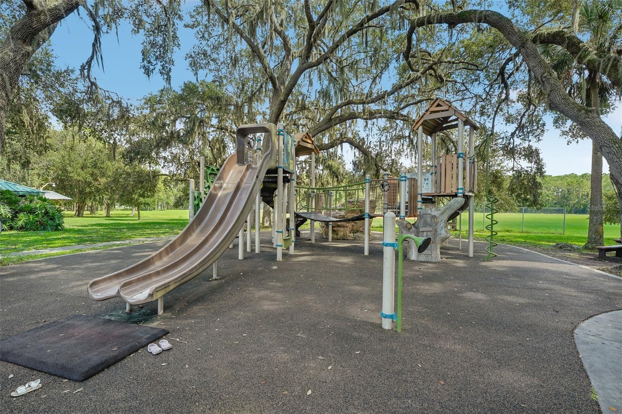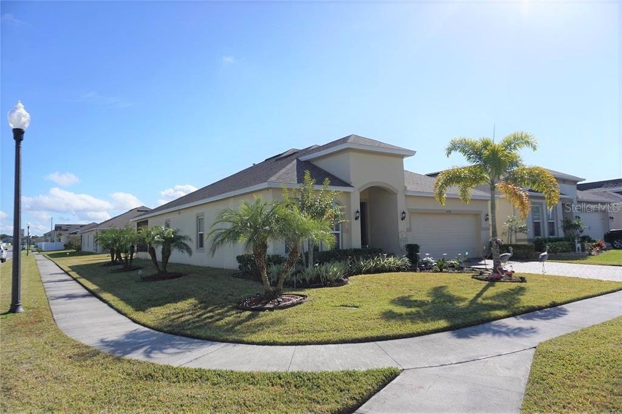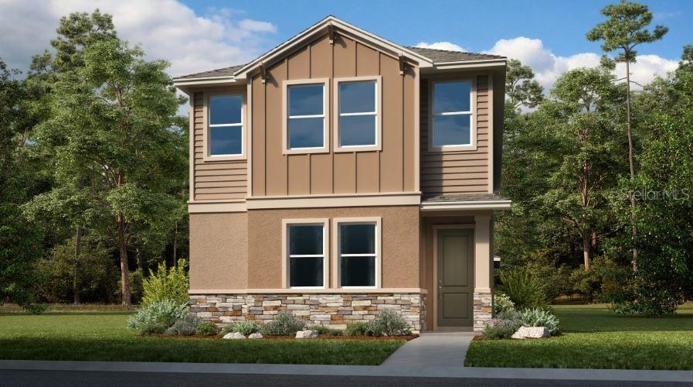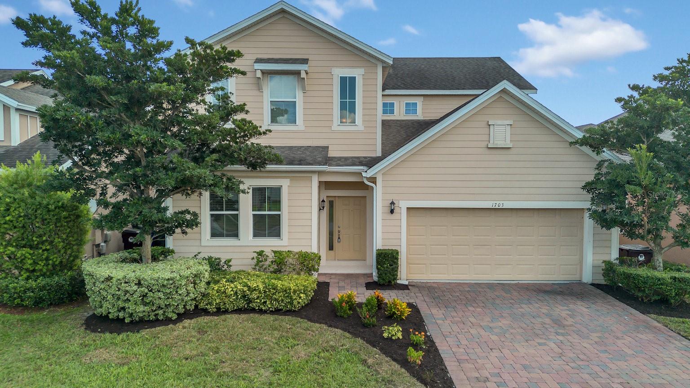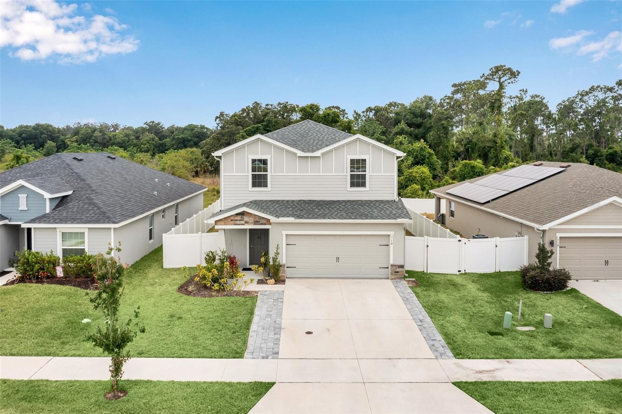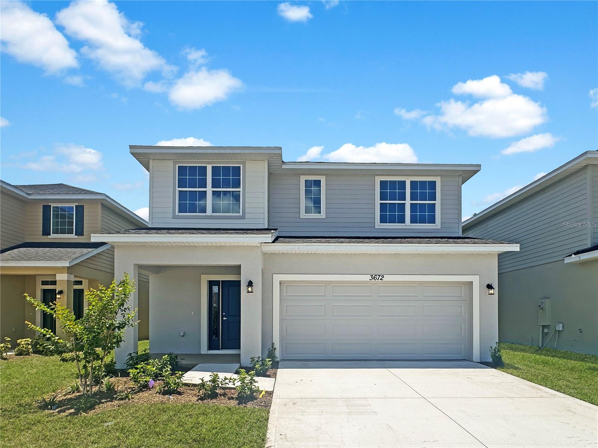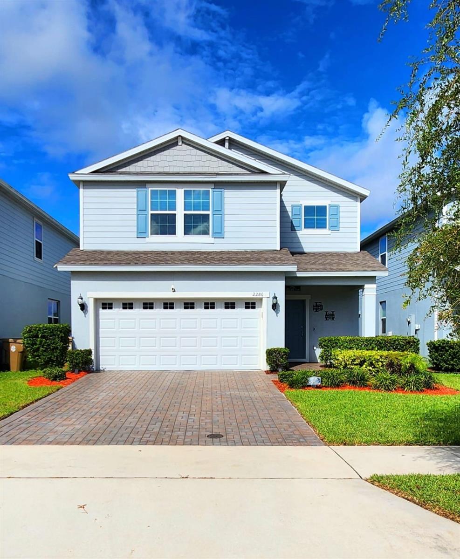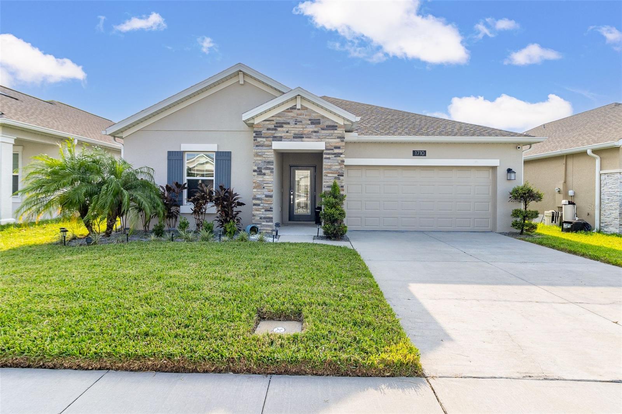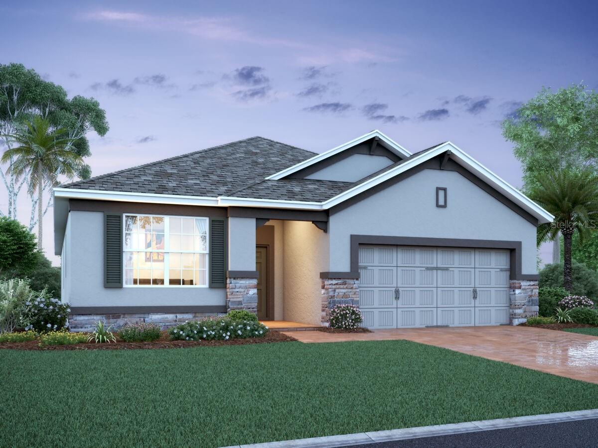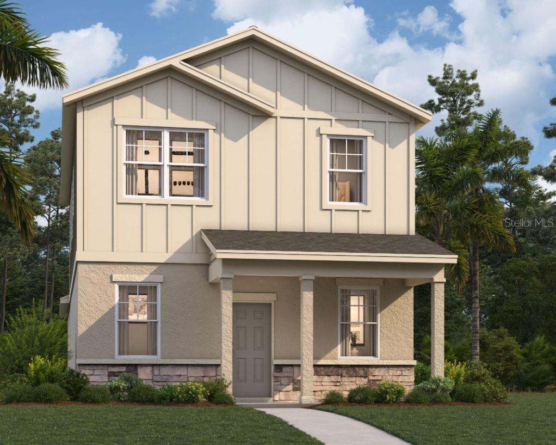5562 Stockade Boulevard, SAINT CLOUD, FL 34771
Property Photos
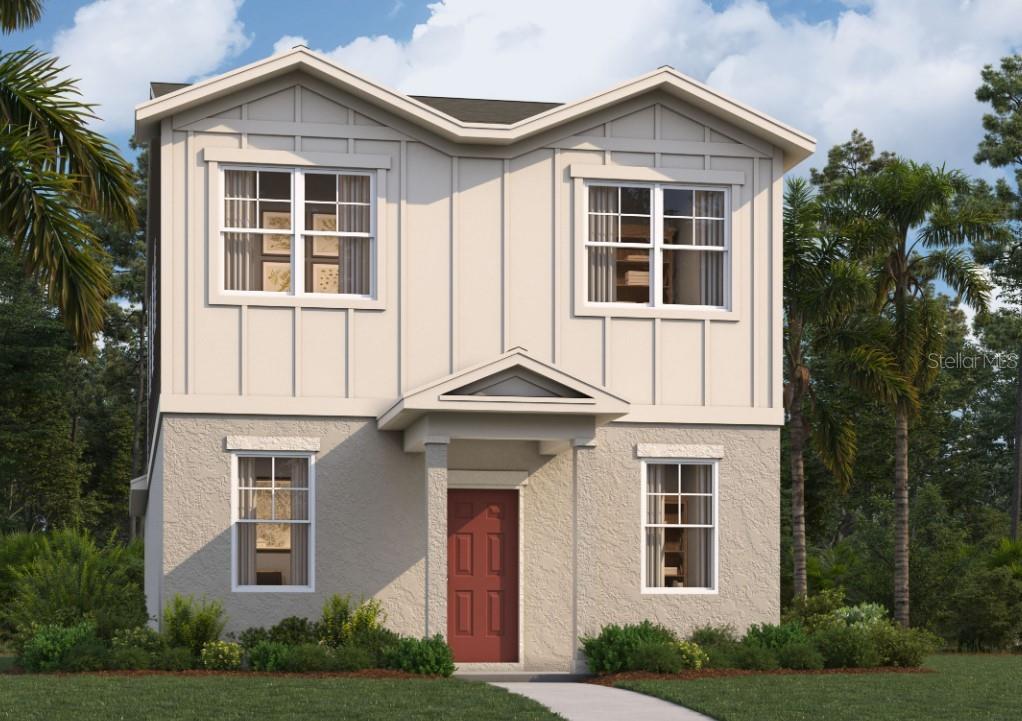
Would you like to sell your home before you purchase this one?
Priced at Only: $399,990
For more Information Call:
Address: 5562 Stockade Boulevard, SAINT CLOUD, FL 34771
Property Location and Similar Properties
- MLS#: O6249225 ( Residential )
- Street Address: 5562 Stockade Boulevard
- Viewed: 31
- Price: $399,990
- Price sqft: $159
- Waterfront: No
- Year Built: 2025
- Bldg sqft: 2516
- Bedrooms: 3
- Total Baths: 3
- Full Baths: 2
- 1/2 Baths: 1
- Garage / Parking Spaces: 2
- Days On Market: 96
- Additional Information
- Geolocation: 28.3083 / -81.2174
- County: OSCEOLA
- City: SAINT CLOUD
- Zipcode: 34771
- Subdivision: Brack Ranch
- Elementary School: Narcoossee
- Middle School: Narcoossee
- High School: Tohopekaliga
- Provided by: SM FLORIDA BROKERAGE LLC
- Contact: Wally Franquiz
- 321-277-7042

- DMCA Notice
-
DescriptionOne or more photo(s) has been virtually staged. Under Construction. Stanley Martin builds new construction single family homes in the Brack Ranch community in St. Cloud, Florida. This neighborhood is in the perfect location, halfway between downtown Orlando and the beaches of Floridas east coast. Youll have the best of both worlds; the excitement of the city and the tranquility of the coast are right at your fingertips. Downtown Orlando and its famous theme parks are just 25 miles away and I 95 is just 35 miles away, making travel a breeze. With convenient access to SR 417, SR 528, US 192, and Floridas Turnpike, your commute to work and trips to meet your daily needs will be a breeze. Plus, with Orlando International Airport just a 15 minute drive away, traveling couldnt be more convenient. Its not just the surrounding area Brack Ranch itself is packed with amenities designed to enhance your lifestyle. Take a dip in the pool, relax in our clubhouse, let the kids unwind in the playground, or explore the multiple walking trails. The Newcomb, a new 2 level single family home design with a smart open concept layout, a 2 car rear garage, and energy efficient features ideal for both entertaining and relaxing. On the first floor, enjoy a spacious kitchen with a pantry for extra storage, a dining room, a family room, and a powder room, plus a covered lanai. Upstairs, explore a master suite with a walk in closet, a double vanity bathroom, and a conveniently located laundry room to avoid having to carry laundry. Enjoy a flex room with endless storage and entertaining opportunities, along with the two additional bedrooms upstairs for family or guests. The Newcomb strikes a harmonious balance between easy maintenance living and the spaciousness of a single family home.
Payment Calculator
- Principal & Interest -
- Property Tax $
- Home Insurance $
- HOA Fees $
- Monthly -
Features
Building and Construction
- Builder Model: Newcomb B
- Builder Name: Stanley Martin Homes
- Covered Spaces: 0.00
- Exterior Features: Irrigation System, Lighting, Sidewalk, Sliding Doors
- Flooring: Carpet, Ceramic Tile
- Living Area: 1760.00
- Roof: Shingle
Property Information
- Property Condition: Under Construction
Land Information
- Lot Features: Cleared, Landscaped, Sidewalk, Paved
School Information
- High School: Tohopekaliga High School
- Middle School: Narcoossee Middle
- School Elementary: Narcoossee Elementary
Garage and Parking
- Garage Spaces: 2.00
- Parking Features: Covered, Driveway
Eco-Communities
- Water Source: Public
Utilities
- Carport Spaces: 0.00
- Cooling: Central Air
- Heating: Central, Electric
- Pets Allowed: Yes
- Sewer: Public Sewer
- Utilities: Cable Available, Electricity Connected, Phone Available, Public, Sewer Connected, Water Connected
Amenities
- Association Amenities: Clubhouse, Playground, Pool
Finance and Tax Information
- Home Owners Association Fee Includes: Maintenance Grounds, Pool
- Home Owners Association Fee: 78.00
- Net Operating Income: 0.00
- Tax Year: 2025
Other Features
- Appliances: Dishwasher, Disposal, Microwave, Range
- Association Name: N/A
- Country: US
- Furnished: Unfurnished
- Interior Features: Eat-in Kitchen, Kitchen/Family Room Combo, Living Room/Dining Room Combo, Open Floorplan, PrimaryBedroom Upstairs, Thermostat, Walk-In Closet(s)
- Legal Description: BRACK RANCH PH 1 PB 35 PGS 20-25 LOT 115
- Levels: Two
- Area Major: 34771 - St Cloud (Magnolia Square)
- Occupant Type: Vacant
- Parcel Number: 16-25-31-3674-0001-1150
- Possession: Close of Escrow
- Style: Traditional
- Views: 31
- Zoning Code: RES
Similar Properties
Nearby Subdivisions
Amelia Groves
Ashley Oaks
Ashley Oaks 2
Ashton Park
Avellino
Barrington
Bay Lake Farms At Saint Cloud
Bay Lake Ranch
Brack Ranch
Bridgewalk
Bridgewalk 40s
Bridgewalk Ph 1a
Bridgewalk Ph 1b 2a 2b
Center Lake On The Park
Chisholm Estates
Chisholm Trails
Country Meadow N
Country Meadow North
Country Meadow West
Del Webb Sunbridge
Del Webb Sunbridge Ph 1
Del Webb Sunbridge Ph 1c
Del Webb Sunbridge Ph 1d
Del Webb Sunbridge Ph 2a
East Lake Cove Ph 1
East Lake Cove Ph 2
East Lake Park Ph 35
Ellington Place
Estates Of Westerly
Florida Agricultural Co
Gardens At Lancaster Park
Glenwood Ph 2
Hammock Pointe
Hanover Reserve Rep
Hanover Square
Harmony Central Ph 1
Lake Ajay Village
Lake Pointe
Lake Pointe Ph 2b
Lancaster Park East
Lancaster Park East Ph 1
Lancaster Park East Ph 2
Lancaster Park East Ph 3 4
Lancaster Park East Ph 3 4 Pb
Live Oak Lake Ph 1
Live Oak Lake Ph 3
Lizzie Ridge
Majestic Oaks
Mill Stream Estates
New Eden On The Lakes
Northshore Stage 01
Northshore Stage 2
Nova Bay
Nova Bay 4
Nova Grove
Nova Grove Ph 2
Nova Grv
Oakwood Shores
Pine Glen
Pine Grove Park
Prairie Oaks
Preserve At Turtle Creek
Preserve At Turtle Creek Ph 2
Preserve At Turtle Creek Ph 3
Preserveturtle Crk Ph 3 4
Preserveturtle Crk Ph 5
Preston Cove
Preston Cove Ph 1 2
Preston Cove Ph 1 2 Pb 33 Pgs
Runnymede North Half Town Of
Runnymede Ranchlands
Shelter Cove
Silver Spgs
Silver Spgs 2
Split Oak Estates
Split Oak Reserve
Starline Estates
Stonewood Estates
Summerly Ph 3
Sunbrooke
Sunbrooke Ph 2
Suncrest
Sunset Grove Ph 1
Sunset Groves Ph 2
Terra Vista
The Crossings
The Crossings Ph 1
The Landings At Live Oak
The Waters At Center Lake Ranc
Thompson Grove
Tindall Bay Estates
Trinity Place Ph 1
Turtle Creek Ph 1a
Turtle Creek Ph 1b
Waterside Vista
Weslyn Park
Weslyn Park Ph 1
Weslyn Park Ph 2
Whip O Will Hill
Wiregrass
Wiregrass Ph 1
Wiregrass Ph 2
Wood Acres


