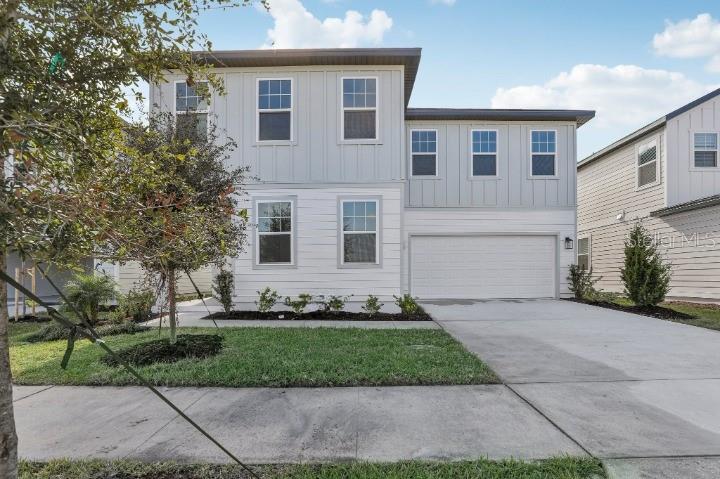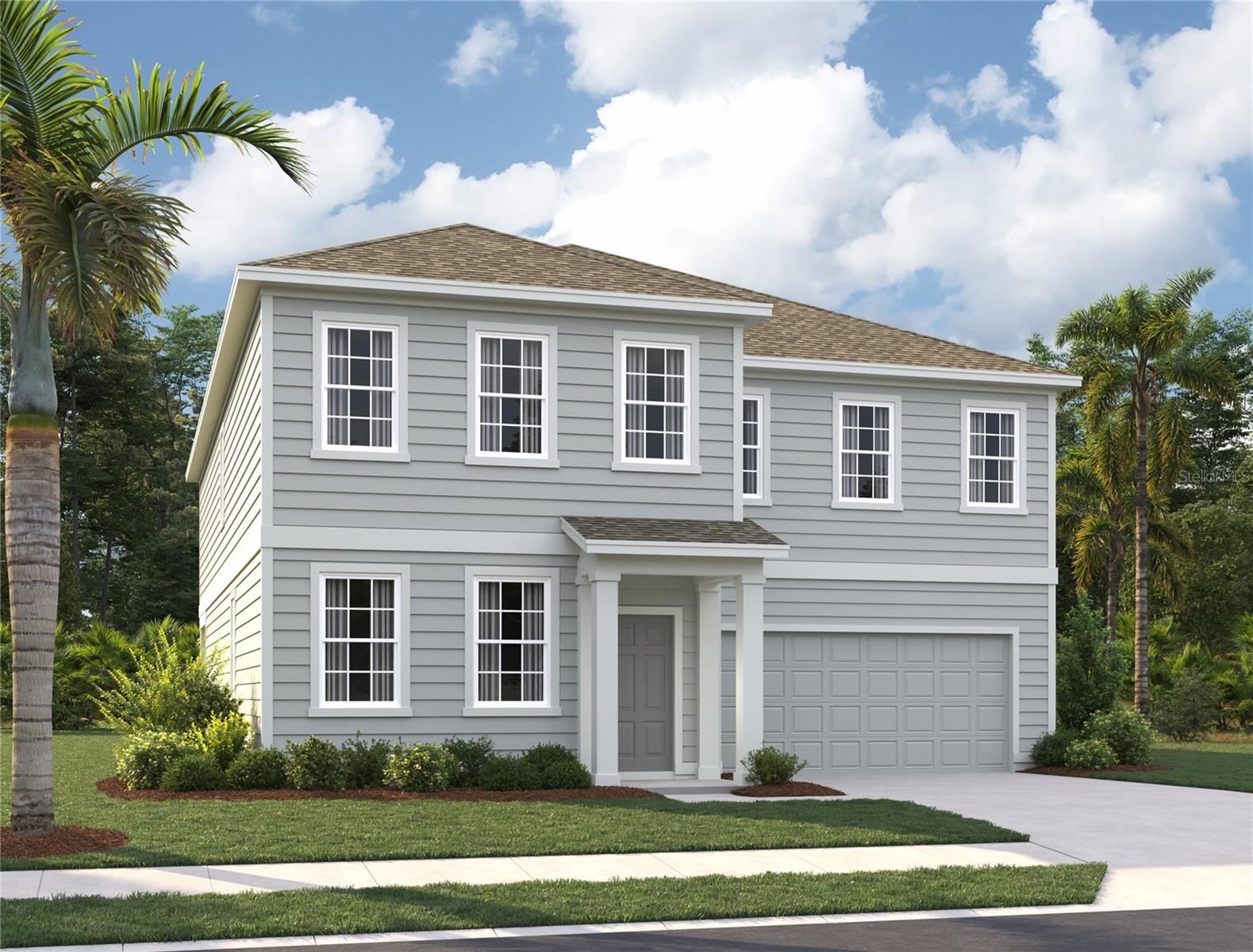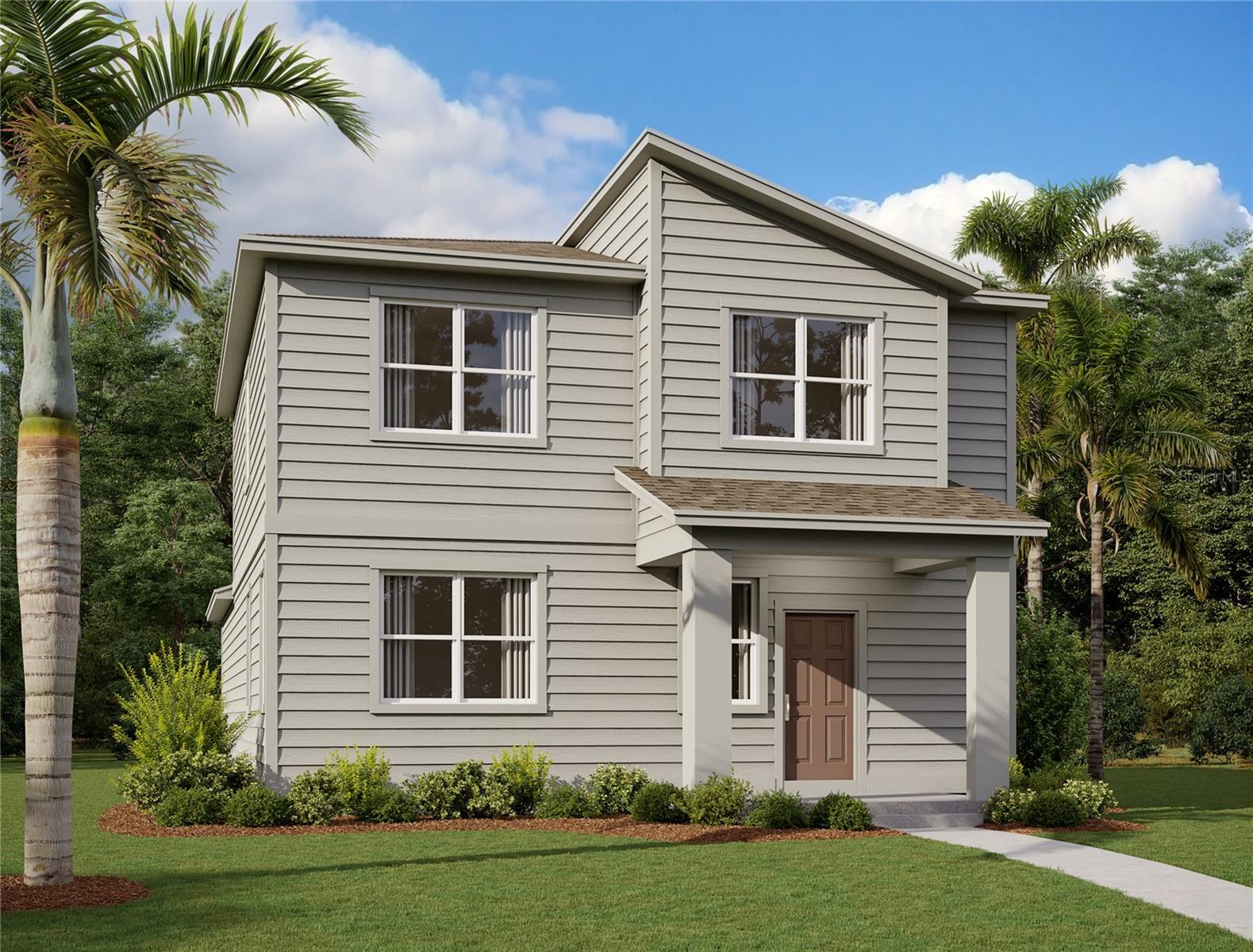Searching on:
- Subdivision Like Ellington Place
- 1
Single Family
- Price: $589,990.00
- Price sqft: $211.39 / sqft
- Previous Price: $579,990
- Last Price Change: 01/09/25
- Days On Market: 40
- Bedrooms: 3
- Baths: 3
- Garage / Parking Spaces: 2
- Bldg sqft: 2791
- Acreage: 0.16 acres
- Pool: No
- Waterfront: No
- Year Built: 2024
MLS#: O6263377
- County: OSCEOLA
- City: SAINT CLOUD
- Zipcode: 34771
- Subdivision: Ellington Place
- Elementary School: VOYAGER K
- Middle School: VOYAGER K
- High School: Harmony
- Provided by: ASHTON ORLANDO RESIDENTIAL LLC

- DMCA Notice
Description
- The Moseley is a beautiful open concept 2 story floor plan with 3 bedrooms, 2.5 baths, den, and 2 car garage. Wood look luxury vinyl plank flooring in the living areas, 42" kitchen cabinets, quartz co
Single Family
- Price: $589,990.00
- Price sqft: $192.93 / sqft
- Days On Market: 172
- Bedrooms: 4
- Baths: 4
- Garage / Parking Spaces: 2
- Bldg sqft: 3058
- Acreage: 0.16 acres
- Pool: No
- Waterfront: No
- Year Built: 2024
MLS#: O6228071
- County: OSCEOLA
- City: SAINT CLOUD
- Zipcode: 34771
- Subdivision: Ellington Place
- Elementary School: Narcoossee
- Middle School: Narcoossee
- High School: Harmony
- Provided by: ASHTON ORLANDO RESIDENTIAL LLC

- DMCA Notice
Description
- The Griffin is a beautiful open concept two story floor plan with 4 bedrooms, 3.5 baths, 2 car garage and covered lanai. Wood look tile flooring in the living areas, 42" kitchen cabinets, quartz count
Single Family
- Price: $429,990.00
- Price sqft: $225.60 / sqft
- Days On Market: 23
- Bedrooms: 3
- Baths: 3
- Garage / Parking Spaces: 2
- Bldg sqft: 1906
- Acreage: 0.11 acres
- Pool: No
- Waterfront: No
- Year Built: 2024
MLS#: O6266863
- County: OSCEOLA
- City: SAINT CLOUD
- Zipcode: 34771
- Subdivision: Ellington Place
- Elementary School: VOYAGER K
- Middle School: VOYAGER K
- High School: Harmony
- Provided by: ASHTON ORLANDO RESIDENTIAL LLC

- DMCA Notice
Description
- Under Construction. The Sandhill is a beautiful open concept two story floor plan with 3 bedrooms, 2.5 baths, rear load 2 car garage, wood look vinyl plank flooring in the living areas, 42" Cabinets,
- 1


