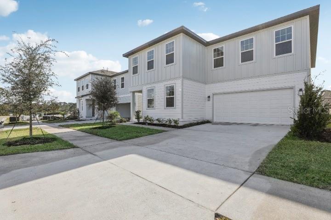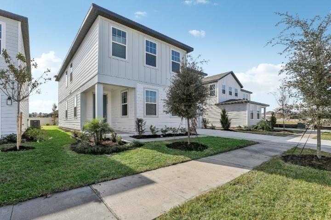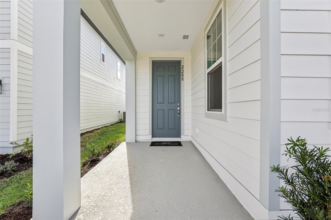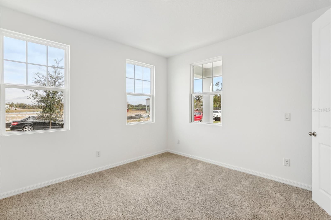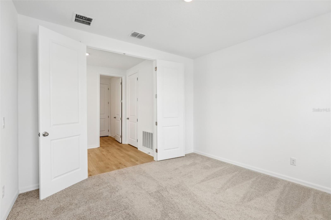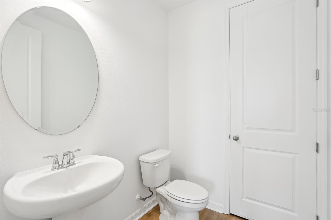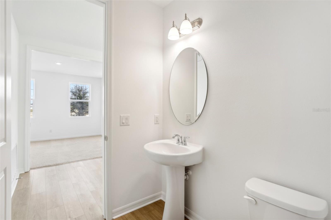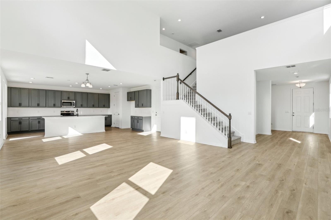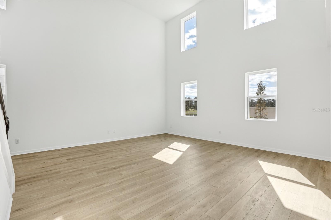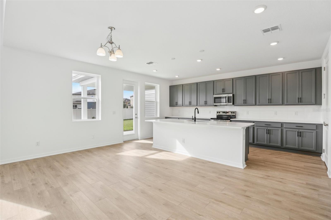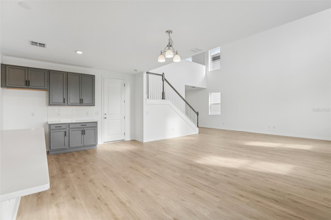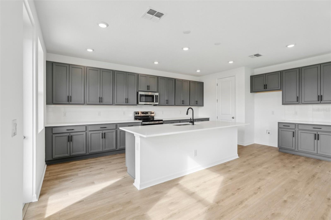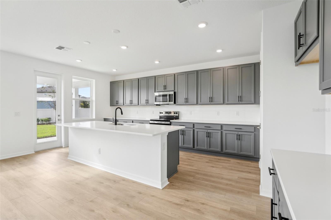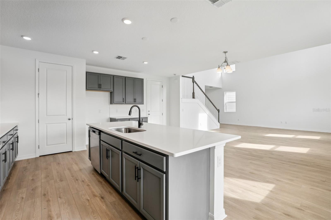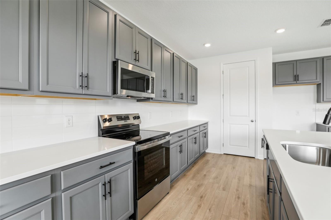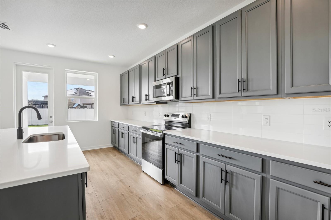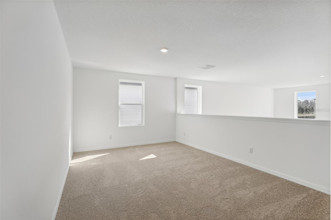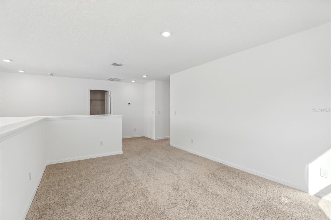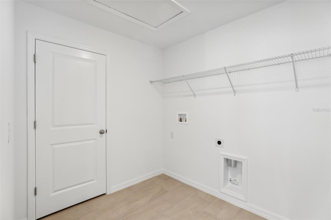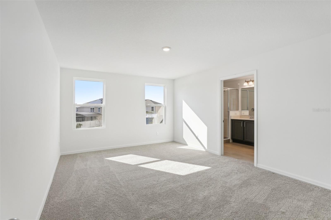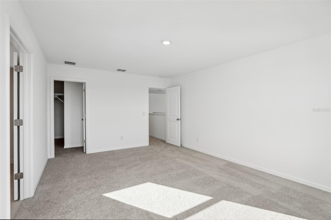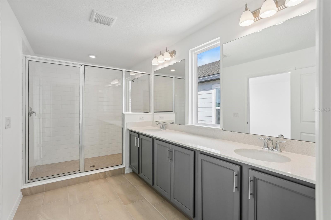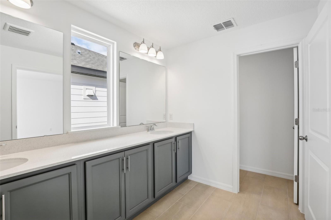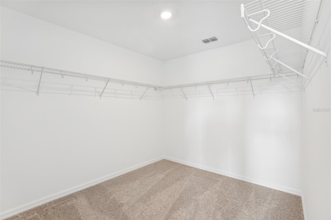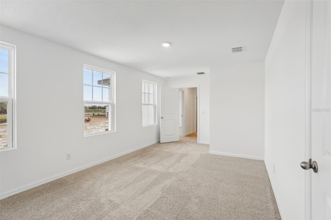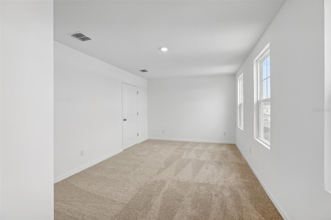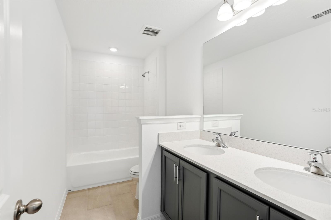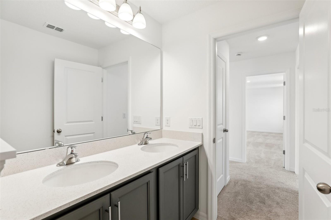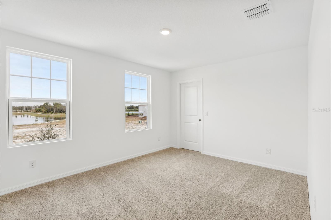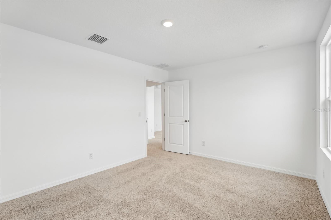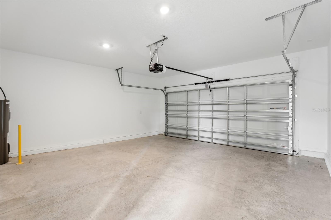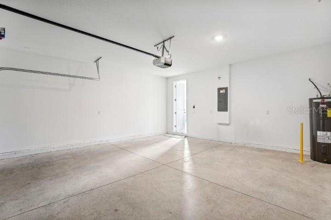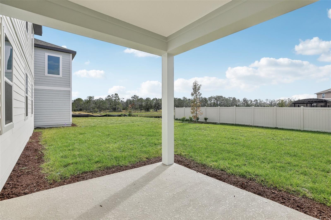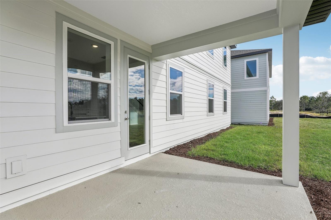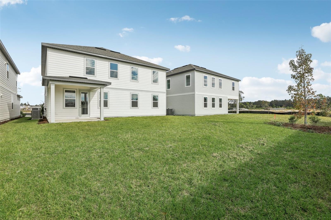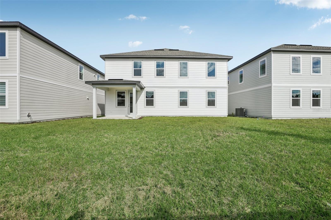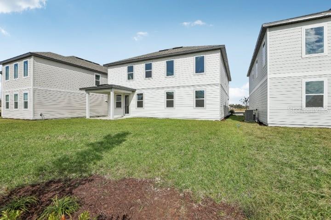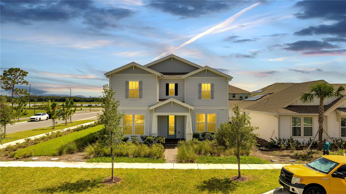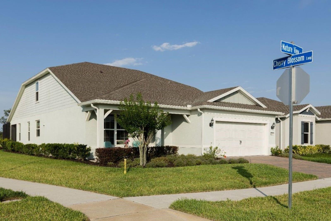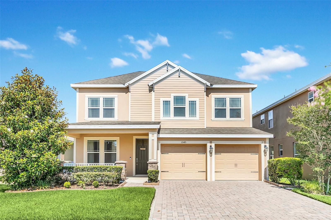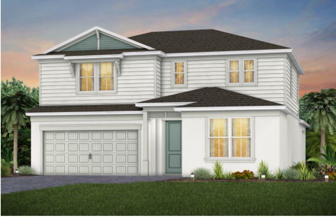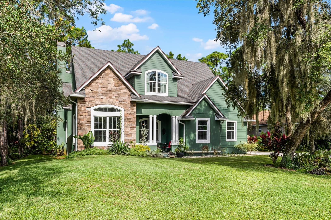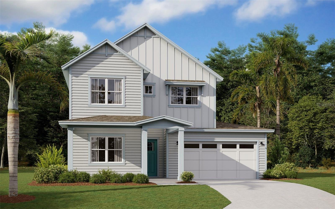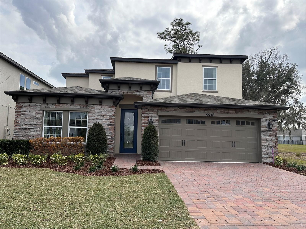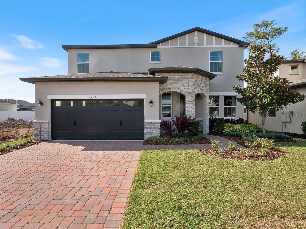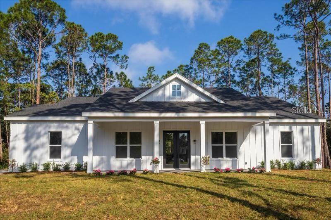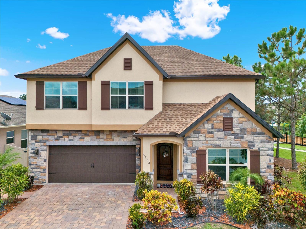2208 Broadbrook Drive, SAINT CLOUD, FL 34771
Property Photos
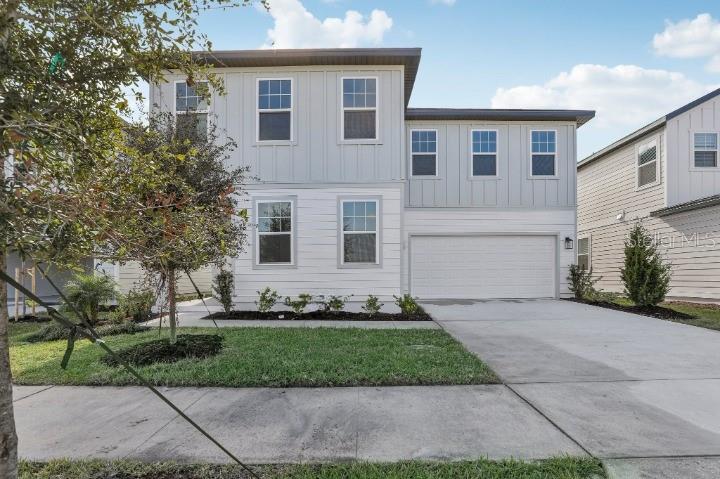
Would you like to sell your home before you purchase this one?
Priced at Only: $589,990
For more Information Call:
Address: 2208 Broadbrook Drive, SAINT CLOUD, FL 34771
Property Location and Similar Properties
- MLS#: O6263377 ( Residential )
- Street Address: 2208 Broadbrook Drive
- Viewed: 23
- Price: $589,990
- Price sqft: $211
- Waterfront: No
- Year Built: 2024
- Bldg sqft: 2791
- Bedrooms: 3
- Total Baths: 3
- Full Baths: 2
- 1/2 Baths: 1
- Garage / Parking Spaces: 2
- Days On Market: 40
- Additional Information
- Geolocation: 28.3141 / -81.2202
- County: OSCEOLA
- City: SAINT CLOUD
- Zipcode: 34771
- Subdivision: Ellington Place
- Elementary School: VOYAGER K
- Middle School: VOYAGER K
- High School: Harmony
- Provided by: ASHTON ORLANDO RESIDENTIAL LLC
- Contact: Robert Williams
- 407-647-3700

- DMCA Notice
-
DescriptionThe Moseley is a beautiful open concept 2 story floor plan with 3 bedrooms, 2.5 baths, den, and 2 car garage. Wood look luxury vinyl plank flooring in the living areas, 42" kitchen cabinets, quartz counter tops, and tiled back splash in the kitchen, with stainless steel range, microwave, and dishwasher.
Payment Calculator
- Principal & Interest -
- Property Tax $
- Home Insurance $
- HOA Fees $
- Monthly -
Features
Building and Construction
- Builder Model: Moseley II
- Builder Name: Ashton Woods
- Covered Spaces: 0.00
- Exterior Features: Irrigation System, Sidewalk
- Flooring: Carpet, Ceramic Tile, Vinyl
- Living Area: 2791.00
- Roof: Shingle
Property Information
- Property Condition: Completed
Land Information
- Lot Features: Sidewalk, Paved, Private
School Information
- High School: Harmony High
- Middle School: VOYAGER K-8
- School Elementary: VOYAGER K-8
Garage and Parking
- Garage Spaces: 2.00
- Parking Features: Curb Parking, Driveway, Garage Door Opener
Eco-Communities
- Water Source: Public
Utilities
- Carport Spaces: 0.00
- Cooling: Central Air
- Heating: Electric
- Pets Allowed: Cats OK, Dogs OK
- Sewer: Public Sewer
- Utilities: Cable Available, Electricity Connected, Public, Underground Utilities, Water Connected
Finance and Tax Information
- Home Owners Association Fee: 92.00
- Net Operating Income: 0.00
- Tax Year: 2024
Other Features
- Appliances: Dishwasher, Disposal, Electric Water Heater, Microwave, Range
- Association Name: Access Management – Central Florida
- Association Phone: 407.480.4200
- Country: US
- Interior Features: Kitchen/Family Room Combo, PrimaryBedroom Upstairs, Solid Surface Counters, Thermostat, Walk-In Closet(s)
- Legal Description: ELLINGTON PLACE PB 35 PGS 17-18 LOT 57
- Levels: Two
- Area Major: 34771 - St Cloud (Magnolia Square)
- Occupant Type: Vacant
- Parcel Number: 16-25-31-3513-0001-0570
- Style: Other
- Views: 23
- Zoning Code: RES
Similar Properties
Nearby Subdivisions
Amelia Groves
Ashley Oaks
Ashley Oaks 2
Ashton Park
Avellino
Barrington
Bay Lake Farms At Saint Cloud
Bay Lake Ranch
Brack Ranch
Bridgewalk
Bridgewalk 40s
Bridgewalk Ph 1a
Bridgewalk Ph 1b 2a 2b
Center Lake On The Park
Chisholm Estates
Chisholm Trails
Country Meadow N
Country Meadow North
Country Meadow West
Del Webb Sunbridge
Del Webb Sunbridge Ph 1
Del Webb Sunbridge Ph 1c
Del Webb Sunbridge Ph 1d
Del Webb Sunbridge Ph 2a
East Lake Cove Ph 1
East Lake Cove Ph 2
East Lake Park Ph 35
Ellington Place
Estates Of Westerly
Florida Agricultural Co
Gardens At Lancaster Park
Glenwood Ph 2
Hammock Pointe
Hanover Reserve Rep
Hanover Square
Harmony Central Ph 1
Lake Ajay Village
Lake Pointe
Lake Pointe Ph 2b
Lancaster Park East
Lancaster Park East Ph 1
Lancaster Park East Ph 2
Lancaster Park East Ph 3 4
Lancaster Park East Ph 3 4 Pb
Live Oak Lake Ph 1
Live Oak Lake Ph 3
Lizzie Ridge
Majestic Oaks
Mill Stream Estates
New Eden On The Lakes
Northshore Stage 01
Northshore Stage 2
Nova Bay
Nova Bay 4
Nova Grove
Nova Grove Ph 2
Nova Grv
Oakwood Shores
Pine Glen
Pine Grove Park
Prairie Oaks
Preserve At Turtle Creek
Preserve At Turtle Creek Ph 2
Preserve At Turtle Creek Ph 3
Preserveturtle Crk Ph 3 4
Preserveturtle Crk Ph 5
Preston Cove
Preston Cove Ph 1 2
Preston Cove Ph 1 2 Pb 33 Pgs
Runnymede North Half Town Of
Runnymede Ranchlands
Shelter Cove
Silver Spgs
Silver Spgs 2
Split Oak Estates
Split Oak Reserve
Starline Estates
Stonewood Estates
Summerly Ph 3
Sunbrooke
Sunbrooke Ph 2
Suncrest
Sunset Grove Ph 1
Sunset Groves Ph 2
Terra Vista
The Crossings
The Crossings Ph 1
The Landings At Live Oak
The Waters At Center Lake Ranc
Thompson Grove
Tindall Bay Estates
Trinity Place Ph 1
Turtle Creek Ph 1a
Turtle Creek Ph 1b
Waterside Vista
Weslyn Park
Weslyn Park Ph 1
Weslyn Park Ph 2
Whip O Will Hill
Wiregrass
Wiregrass Ph 1
Wiregrass Ph 2
Wood Acres


