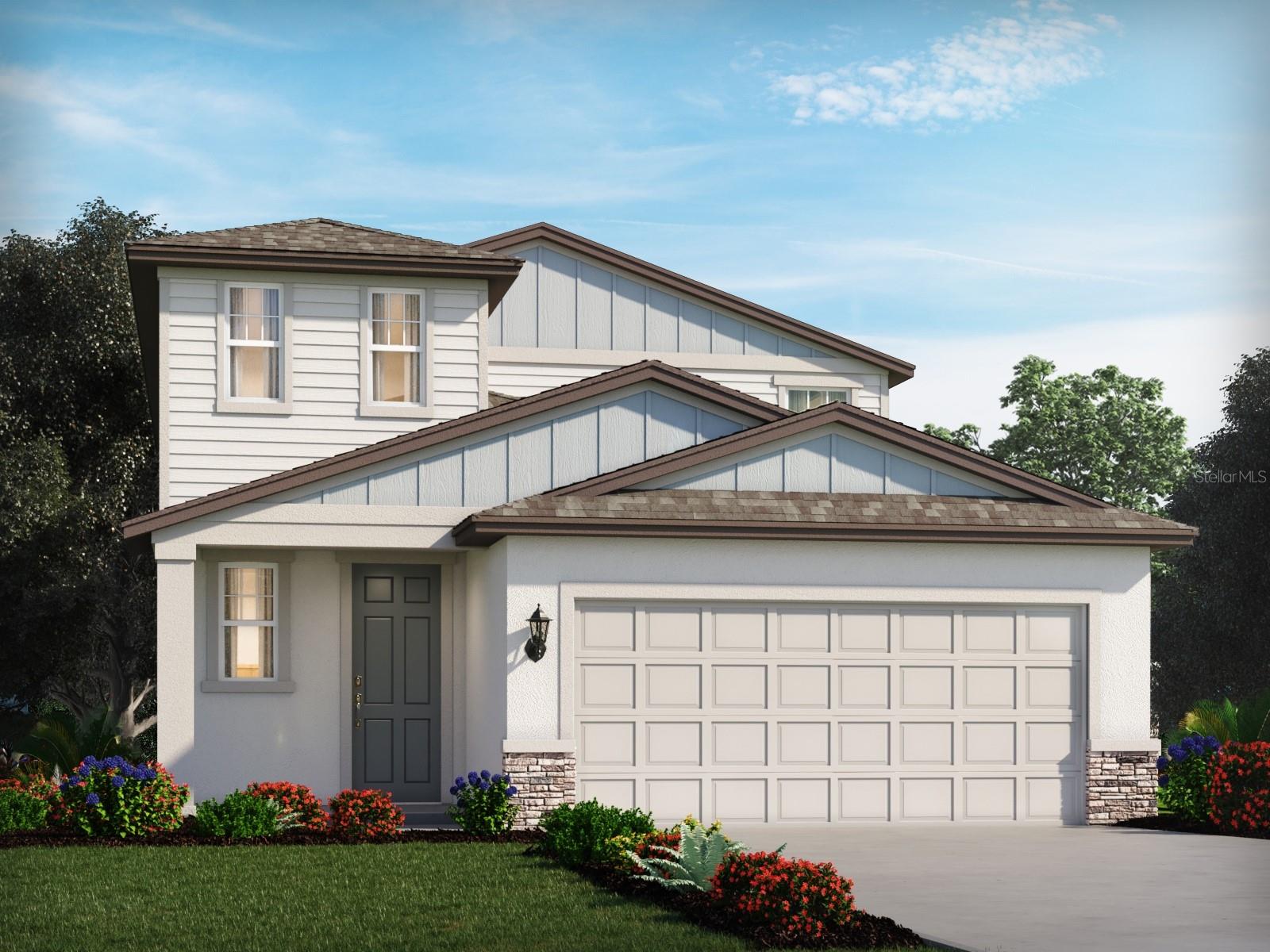3907 Radiant Mountain Drive, PLANT CITY, FL 33565
Property Photos

Would you like to sell your home before you purchase this one?
Priced at Only: $376,850
For more Information Call:
Address: 3907 Radiant Mountain Drive, PLANT CITY, FL 33565
Property Location and Similar Properties






- MLS#: O6251627 ( Residential )
- Street Address: 3907 Radiant Mountain Drive
- Viewed: 3
- Price: $376,850
- Price sqft: $143
- Waterfront: No
- Year Built: 2024
- Bldg sqft: 2628
- Bedrooms: 4
- Total Baths: 3
- Full Baths: 2
- 1/2 Baths: 1
- Garage / Parking Spaces: 2
- Days On Market: 140
- Additional Information
- Geolocation: 28.0594 / -82.1026
- County: HILLSBOROUGH
- City: PLANT CITY
- Zipcode: 33565
- Subdivision: Park East
- Elementary School: Knights HB
- Middle School: Marshall HB
- High School: Plant City HB
- Provided by: MERITAGE HOMES OF FL REALTY
- Contact: Bryan Sumner
- 813-703-8860

- DMCA Notice
Description
Brand new, energy efficient home available NOW! The exterior of this home has an enhanced elevation with stone accents for added curb appeal. There is a fenced rear property line and no rear neighbor for added backyard privacy. Inside, our Elemental design package features beautiful 6x24 light gray wood plank tiles throughout the main first floor areas as well as in the baths and laundry room. You'll also find upgraded Cotton Whi granite countertops with undermount sinks and whi shaker style cabinetry in the kitchen and full baths. A side by side fridge, full sized washer/dryer, and 2in whi faux wood window blinds are also included with the home purchase! Less than a mile away from I 4, this community also offers easy access to Lakeland and Tampa. Residents can enjoy the communitys amenities which include a cabana, resort style pool, sport court, and playground. Each of our homes is built with innovative, energy efficient features designed to help you enjoy more savings, better health, real comfort and peace of mind.
Description
Brand new, energy efficient home available NOW! The exterior of this home has an enhanced elevation with stone accents for added curb appeal. There is a fenced rear property line and no rear neighbor for added backyard privacy. Inside, our Elemental design package features beautiful 6x24 light gray wood plank tiles throughout the main first floor areas as well as in the baths and laundry room. You'll also find upgraded Cotton Whi granite countertops with undermount sinks and whi shaker style cabinetry in the kitchen and full baths. A side by side fridge, full sized washer/dryer, and 2in whi faux wood window blinds are also included with the home purchase! Less than a mile away from I 4, this community also offers easy access to Lakeland and Tampa. Residents can enjoy the communitys amenities which include a cabana, resort style pool, sport court, and playground. Each of our homes is built with innovative, energy efficient features designed to help you enjoy more savings, better health, real comfort and peace of mind.
Payment Calculator
- Principal & Interest -
- Property Tax $
- Home Insurance $
- HOA Fees $
- Monthly -
Features
Building and Construction
- Builder Model: Yellowstone
- Builder Name: Meritage Homes
- Covered Spaces: 0.00
- Exterior Features: Irrigation System, Sidewalk
- Flooring: Carpet, Ceramic Tile
- Living Area: 2168.00
- Roof: Shingle
Property Information
- Property Condition: Completed
School Information
- High School: Plant City-HB
- Middle School: Marshall-HB
- School Elementary: Knights-HB
Garage and Parking
- Garage Spaces: 2.00
- Open Parking Spaces: 0.00
- Parking Features: Garage Door Opener
Eco-Communities
- Green Energy Efficient: Appliances, HVAC, Insulation, Lighting, Thermostat, Windows
- Water Source: Public
Utilities
- Carport Spaces: 0.00
- Cooling: Central Air
- Heating: Central, Electric
- Pets Allowed: Yes
- Sewer: Public Sewer
- Utilities: Public
Amenities
- Association Amenities: Basketball Court, Clubhouse, Playground, Pool
Finance and Tax Information
- Home Owners Association Fee Includes: Other
- Home Owners Association Fee: 97.00
- Insurance Expense: 0.00
- Net Operating Income: 0.00
- Other Expense: 0.00
- Tax Year: 2023
Other Features
- Appliances: Dishwasher, Disposal, Microwave, Range
- Association Name: Park East of Hillsborough County Community Associa
- Association Phone: 813-873-7300
- Country: US
- Furnished: Unfurnished
- Interior Features: Open Floorplan, Walk-In Closet(s)
- Legal Description: PARK EAST PHASE 1B 2 3A AND 3B LOT 262
- Levels: Two
- Area Major: 33565 - Plant City
- Occupant Type: Vacant
- Parcel Number: P-10-28-22-D3D-000000-00262.0
- Style: Contemporary, Florida
- Zoning Code: RES
Nearby Subdivisions
9l9 A C Willis Subdivision
Ansley Terrace
Crocker Place
Farm At Varrea
Gallagher Ranch
Hallman Estates
Holloway Landing
Martins Acres
Merrin Acres
N And E Of Plant City Area
North Park Isle
North Park Isle Ph 1a
North Park Isle Ph 1b 1c 1d
North Park Isle Ph 2a
Oakrest
Park East
Park East Phase 1b 2 3a And 3b
Render Place
Stafford Oaks
Tomlinsons Acres Platted
Unplatted
Varrea Ph 1
Zzz Unplatted
Zzzunplatted


