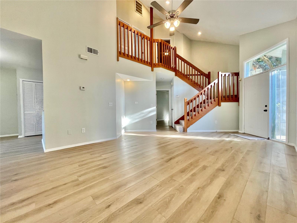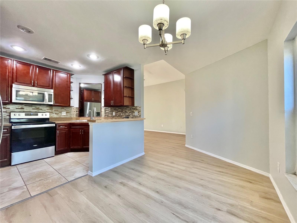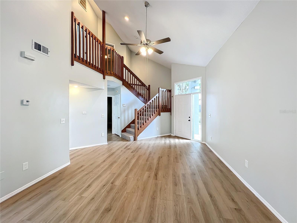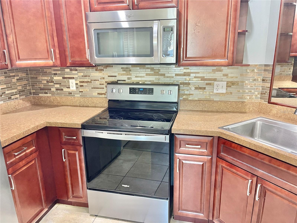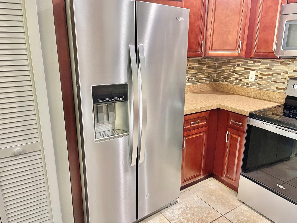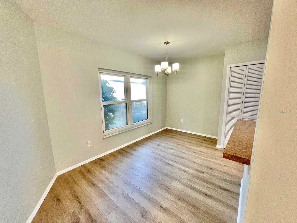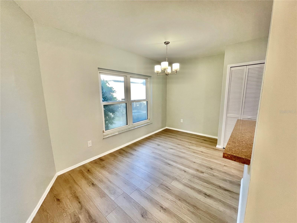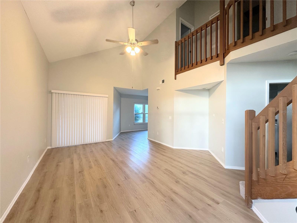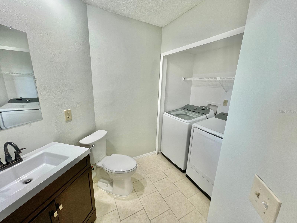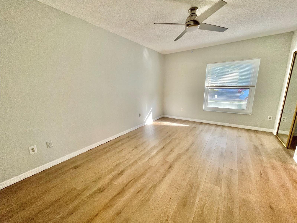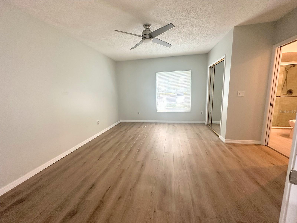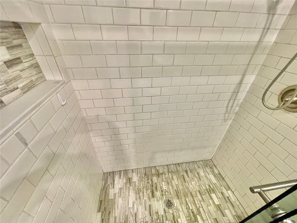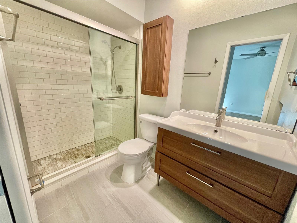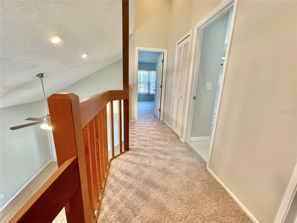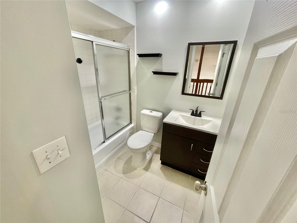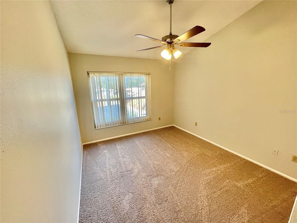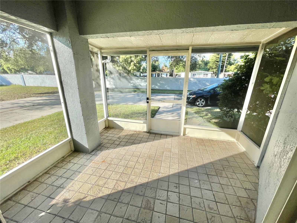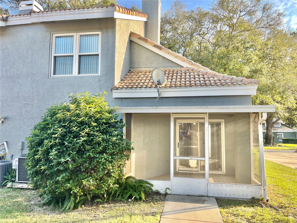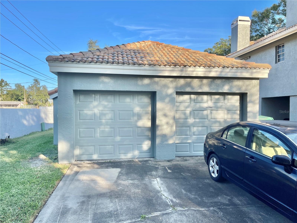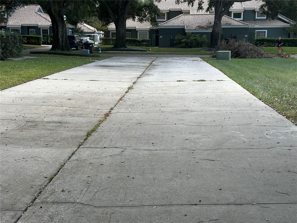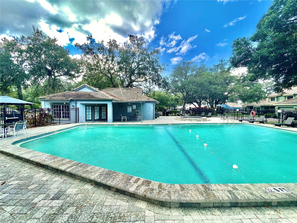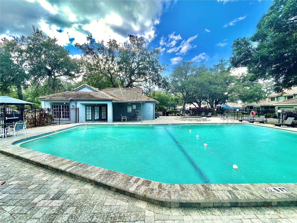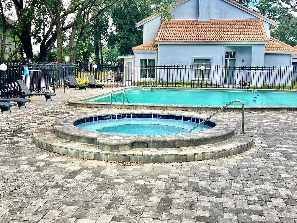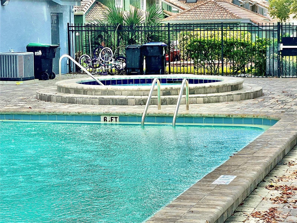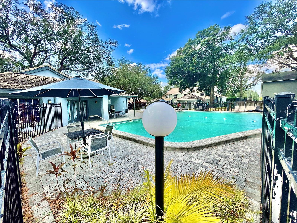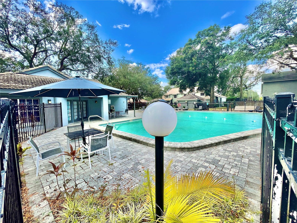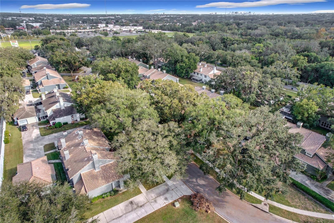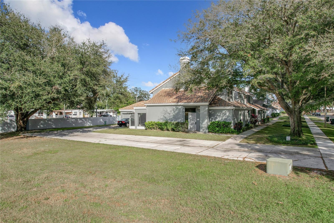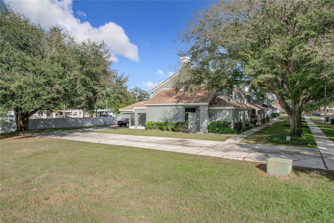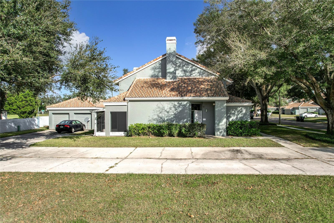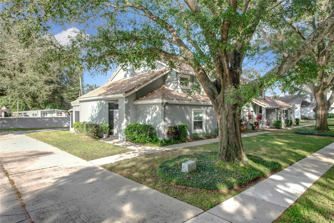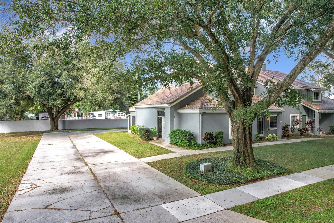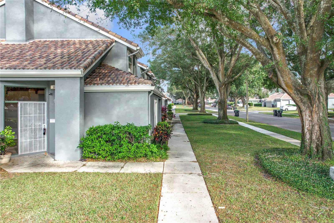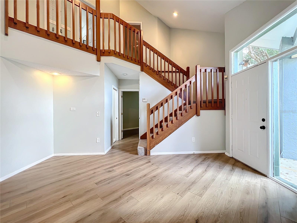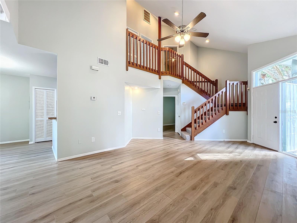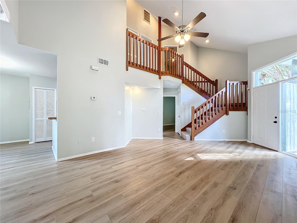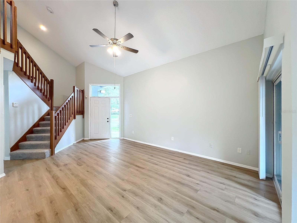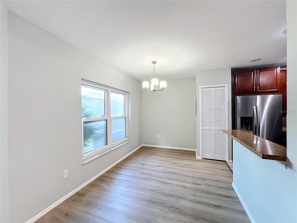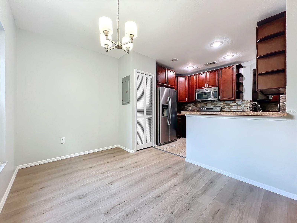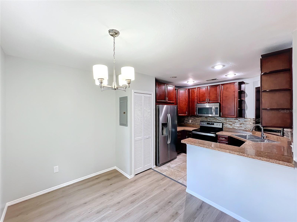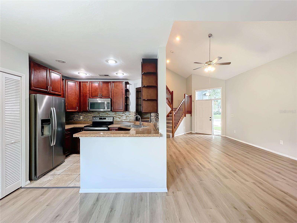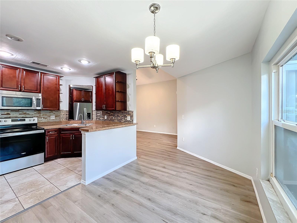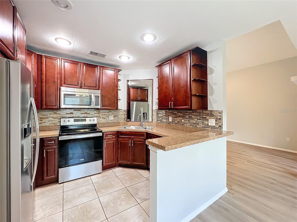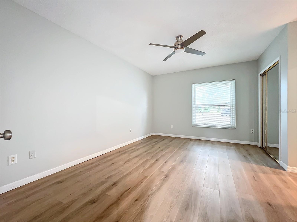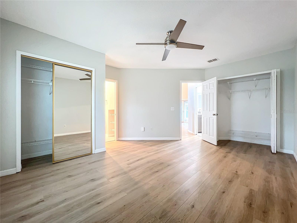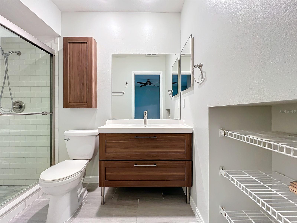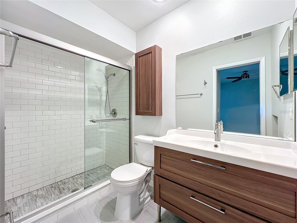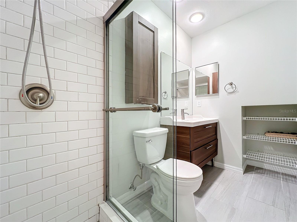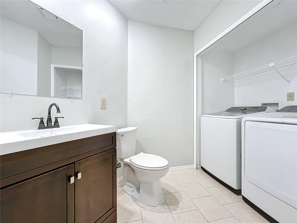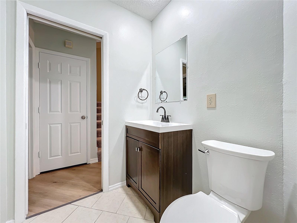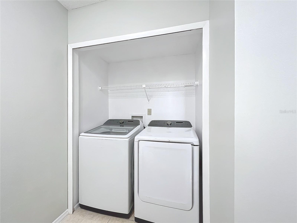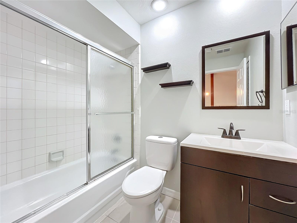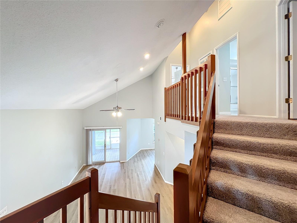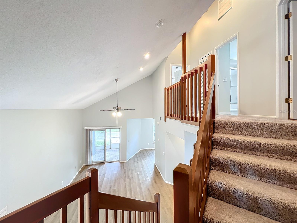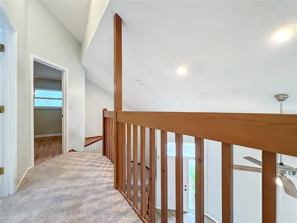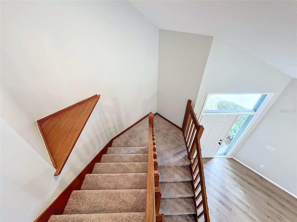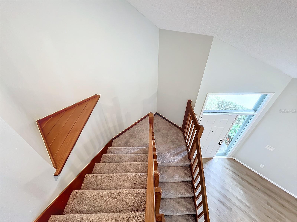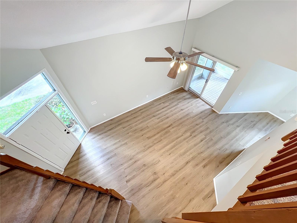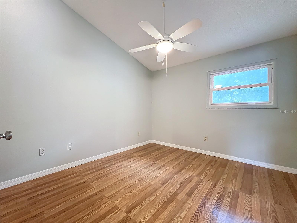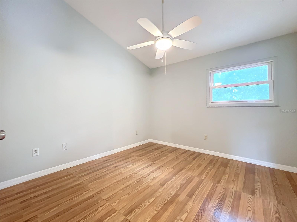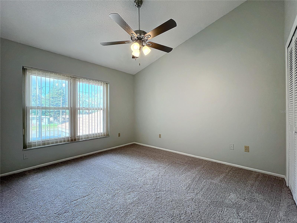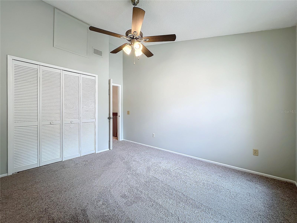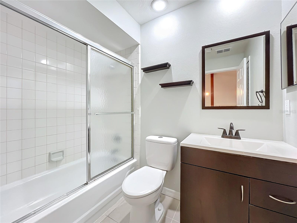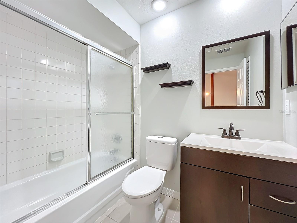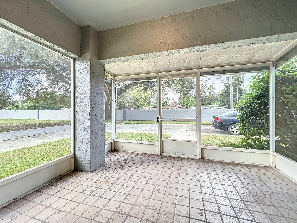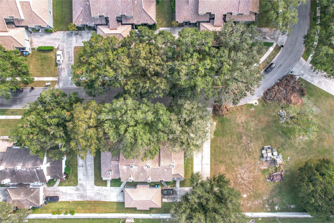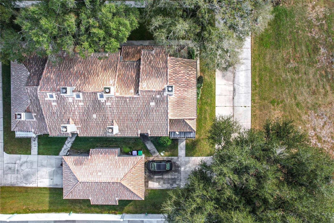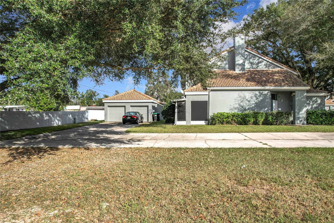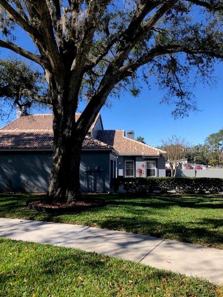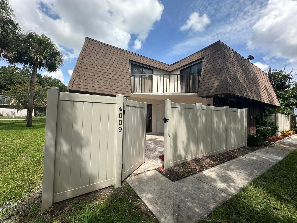4523 Oak Arbor Circle, ORLANDO, FL 32808
Property Photos
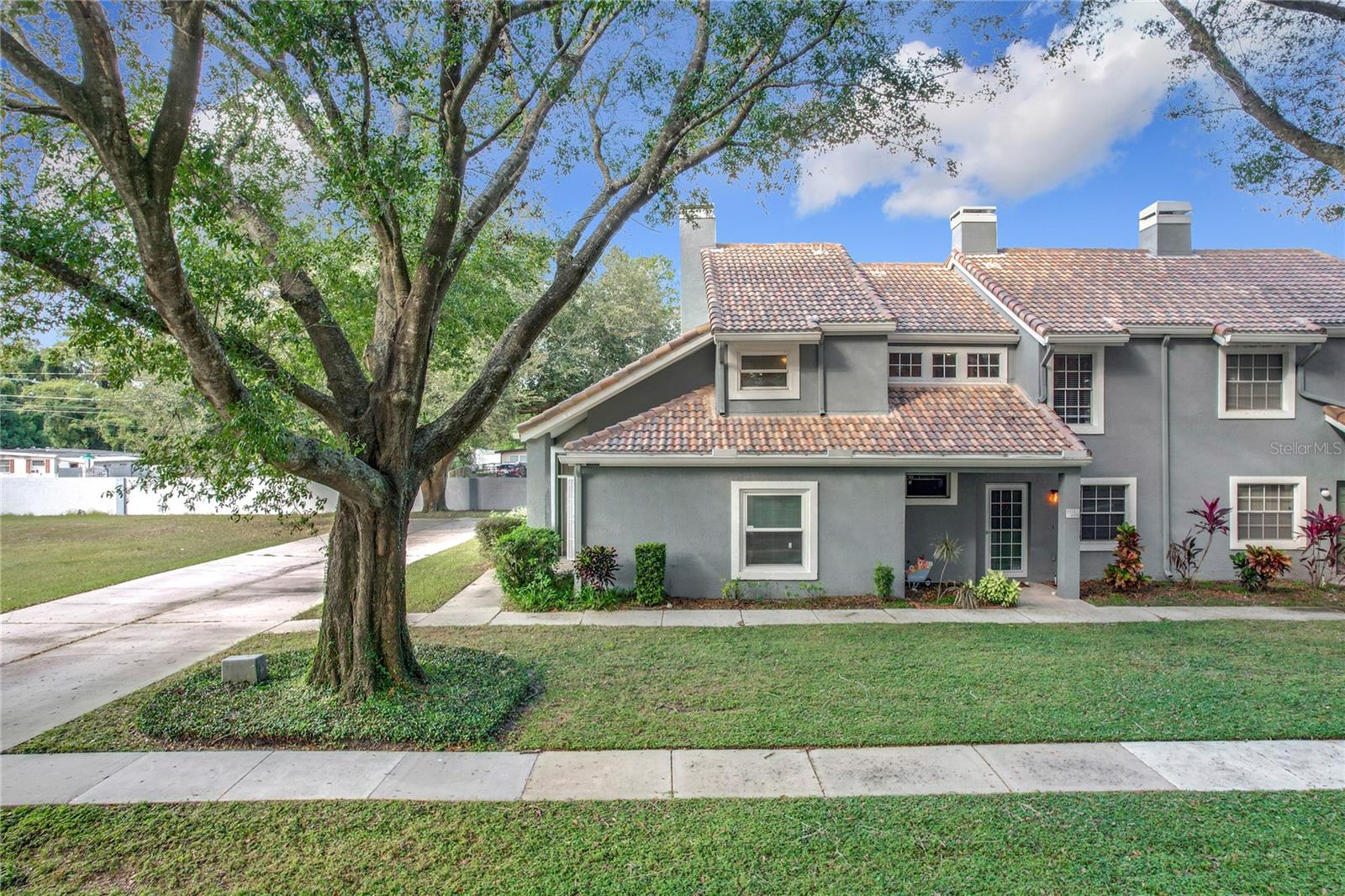
Would you like to sell your home before you purchase this one?
Priced at Only: $269,900
For more Information Call:
Address: 4523 Oak Arbor Circle, ORLANDO, FL 32808
Property Location and Similar Properties
- MLS#: O6252262 ( Residential )
- Street Address: 4523 Oak Arbor Circle
- Viewed: 21
- Price: $269,900
- Price sqft: $160
- Waterfront: No
- Year Built: 1988
- Bldg sqft: 1692
- Bedrooms: 3
- Total Baths: 3
- Full Baths: 2
- 1/2 Baths: 1
- Garage / Parking Spaces: 1
- Days On Market: 82
- Additional Information
- Geolocation: 28.6124 / -81.4371
- County: ORANGE
- City: ORLANDO
- Zipcode: 32808
- Subdivision: Huntly Park
- Elementary School: Rosemont Elem
- Middle School: College Park
- High School: Edgewater
- Provided by: RE/MAX PRIME PROPERTIES
- Contact: Scott Taylor
- 407-347-4512

- DMCA Notice
-
DescriptionOne or more photo(s) has been virtually staged. SELLER MOTIVATED! BRING OFFER! Seller may assist with closing costs! Discover this beautifully updated, end unit townhome with a luxurious primary suite conveniently located on the main floor. This stunning 3 bedroom, 2.5 bathroom residence includes a spacious 1 car garage and a large driveway, perfect for additional parking. Key updates include a NEW long lasting Barrel Tile ROOF (2021), a high efficiency AC unit (2022), and fully updated plumbing (2014). Step onto the screened and covered back porch, newly rescreened (10/24), and enjoy the fresh appeal of an Exterior Paint refresh (2022). Fresh Interior Paint finish (10/24). The interior has been thoughtfully modernized with Brand New Carpet in all carpeted areas (10/24) and water resistant Luxury Vinyl Plank flooring throughout the living room, hallway, dinette, and master bedroom (2024). The kitchen showcases a chic glass tile backsplash, complemented by a suite of stainless steel appliances, including a refrigerator, dishwasher, microwave, and range. Washer and Dryer included. Enjoy a spa like retreat in the Updated Primary bathroom, along with Modern Vanities in all bathrooms. This home also includes new blinds on the sliding glass door. Centrally located to Downtown Orlando, Altamonte Springs, shopping, major employers and restaurants
Payment Calculator
- Principal & Interest -
- Property Tax $
- Home Insurance $
- HOA Fees $
- Monthly -
Features
Building and Construction
- Covered Spaces: 0.00
- Exterior Features: Sliding Doors
- Flooring: Carpet, Ceramic Tile, Luxury Vinyl
- Living Area: 1388.00
- Roof: Tile
Land Information
- Lot Features: Corner Lot, Paved
School Information
- High School: Edgewater High
- Middle School: College Park Middle
- School Elementary: Rosemont Elem
Garage and Parking
- Garage Spaces: 1.00
Eco-Communities
- Water Source: Public
Utilities
- Carport Spaces: 0.00
- Cooling: Central Air
- Heating: Electric
- Pets Allowed: Yes
- Sewer: Septic Tank
- Utilities: Electricity Connected, Water Connected
Amenities
- Association Amenities: Pool
Finance and Tax Information
- Home Owners Association Fee Includes: Cable TV, Pool, Internet, Maintenance Grounds, Other, Security
- Home Owners Association Fee: 355.00
- Net Operating Income: 0.00
- Tax Year: 2023
Other Features
- Appliances: Dishwasher, Disposal, Dryer, Microwave, Range, Refrigerator, Washer
- Association Name: Bri / Trident Management
- Association Phone: 407 730 1219
- Country: US
- Interior Features: Ceiling Fans(s), Eat-in Kitchen, High Ceilings, Primary Bedroom Main Floor
- Legal Description: HUNTLEY PARK 14/133 LOT 6-D
- Levels: Two
- Area Major: 32808 - Orlando/Pine Hills
- Occupant Type: Vacant
- Parcel Number: 32-21-29-3799-06-040
- Style: Mediterranean
- Views: 21
- Zoning Code: R-2
Similar Properties


