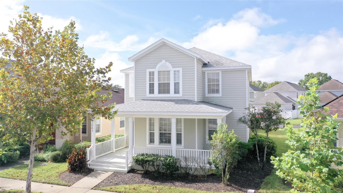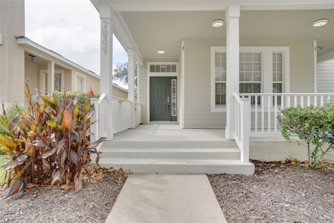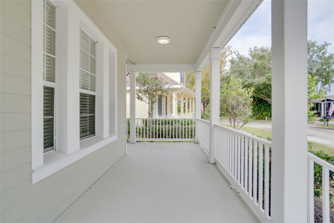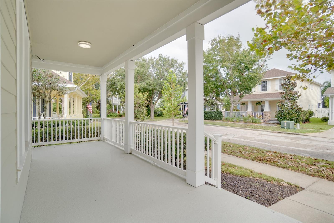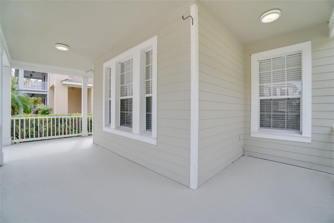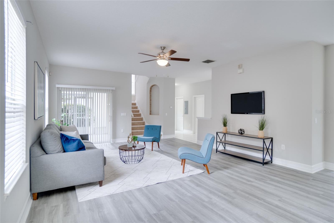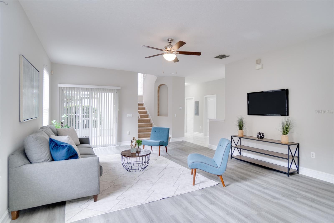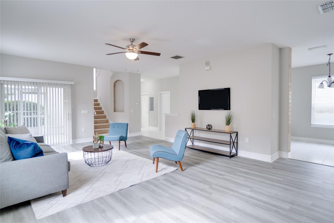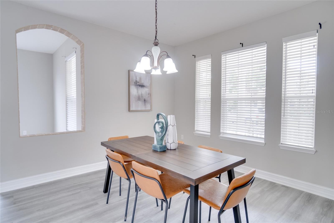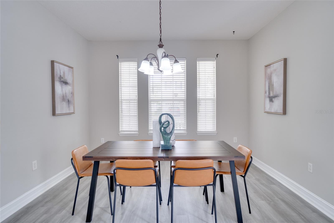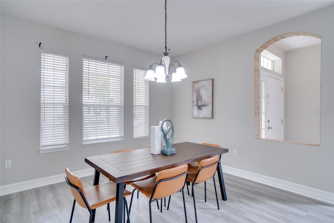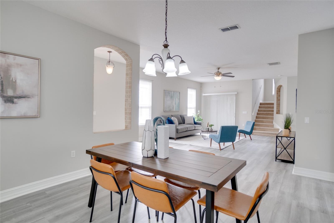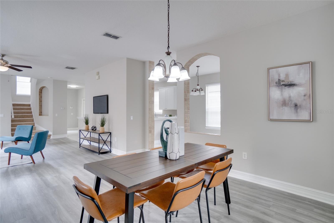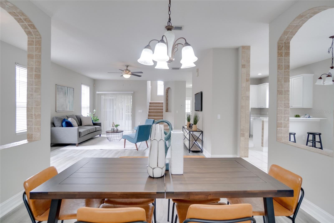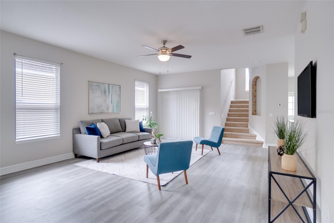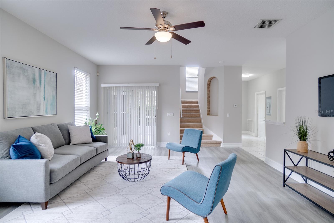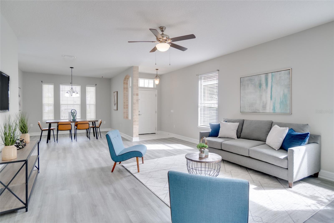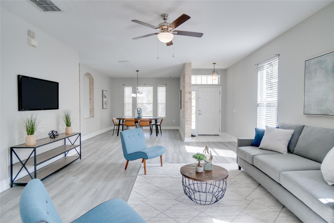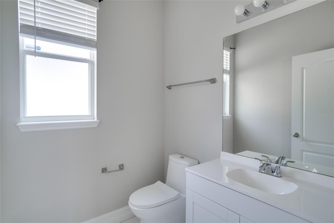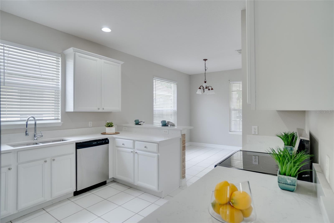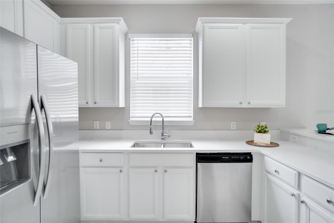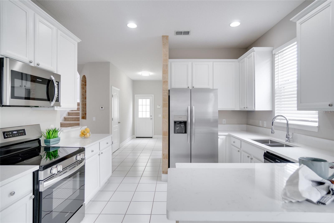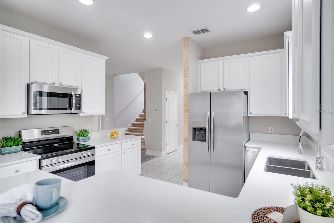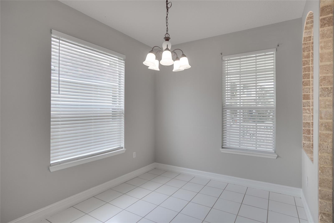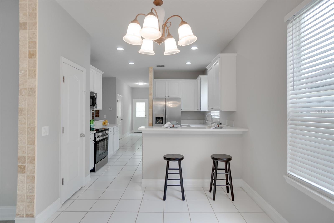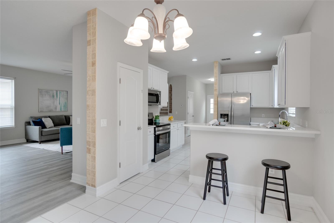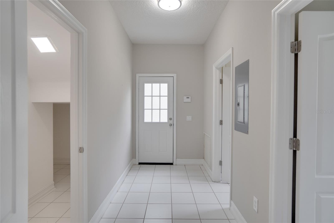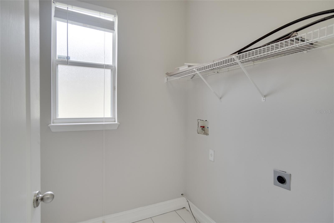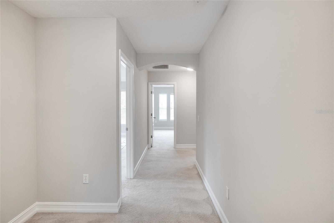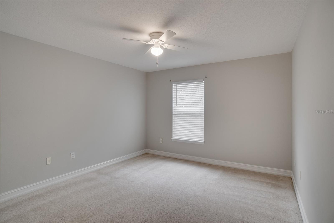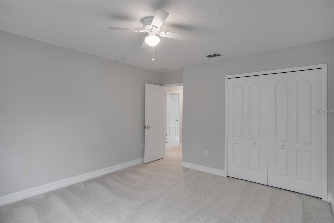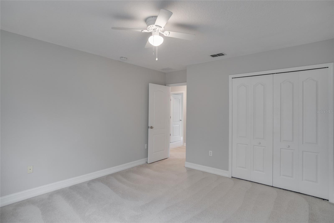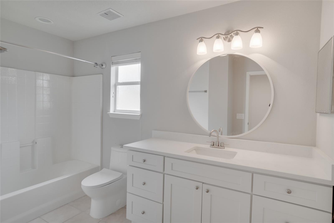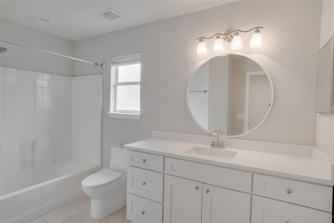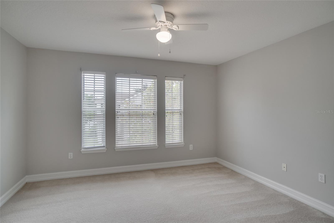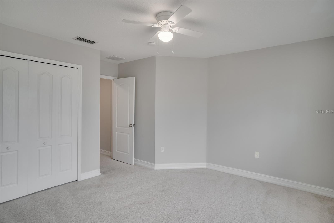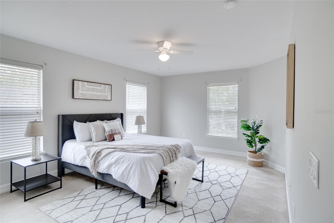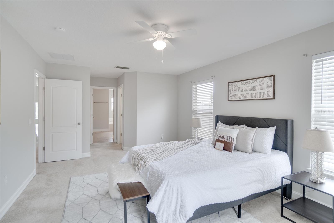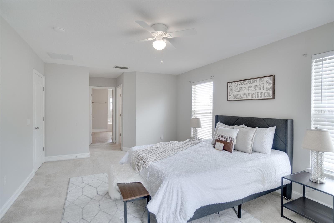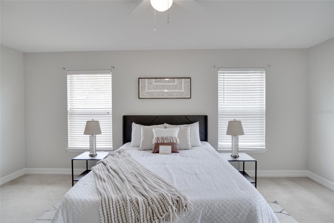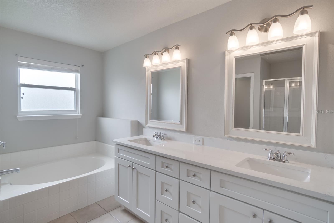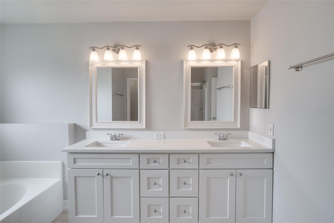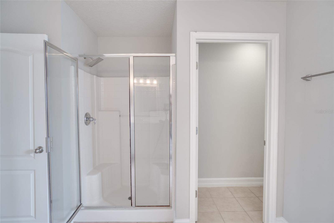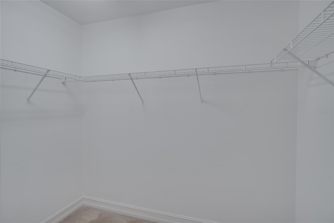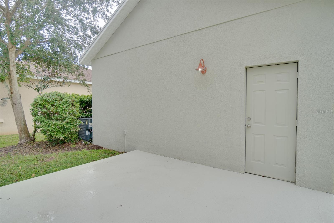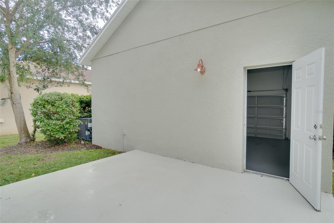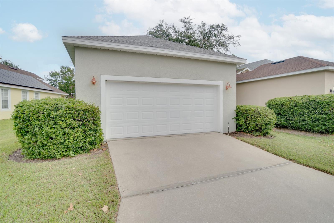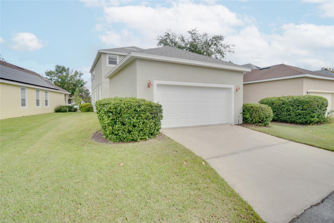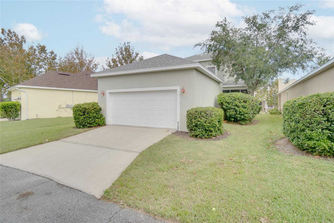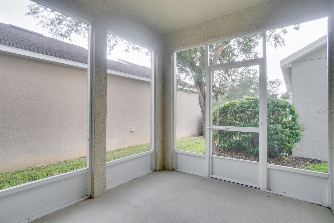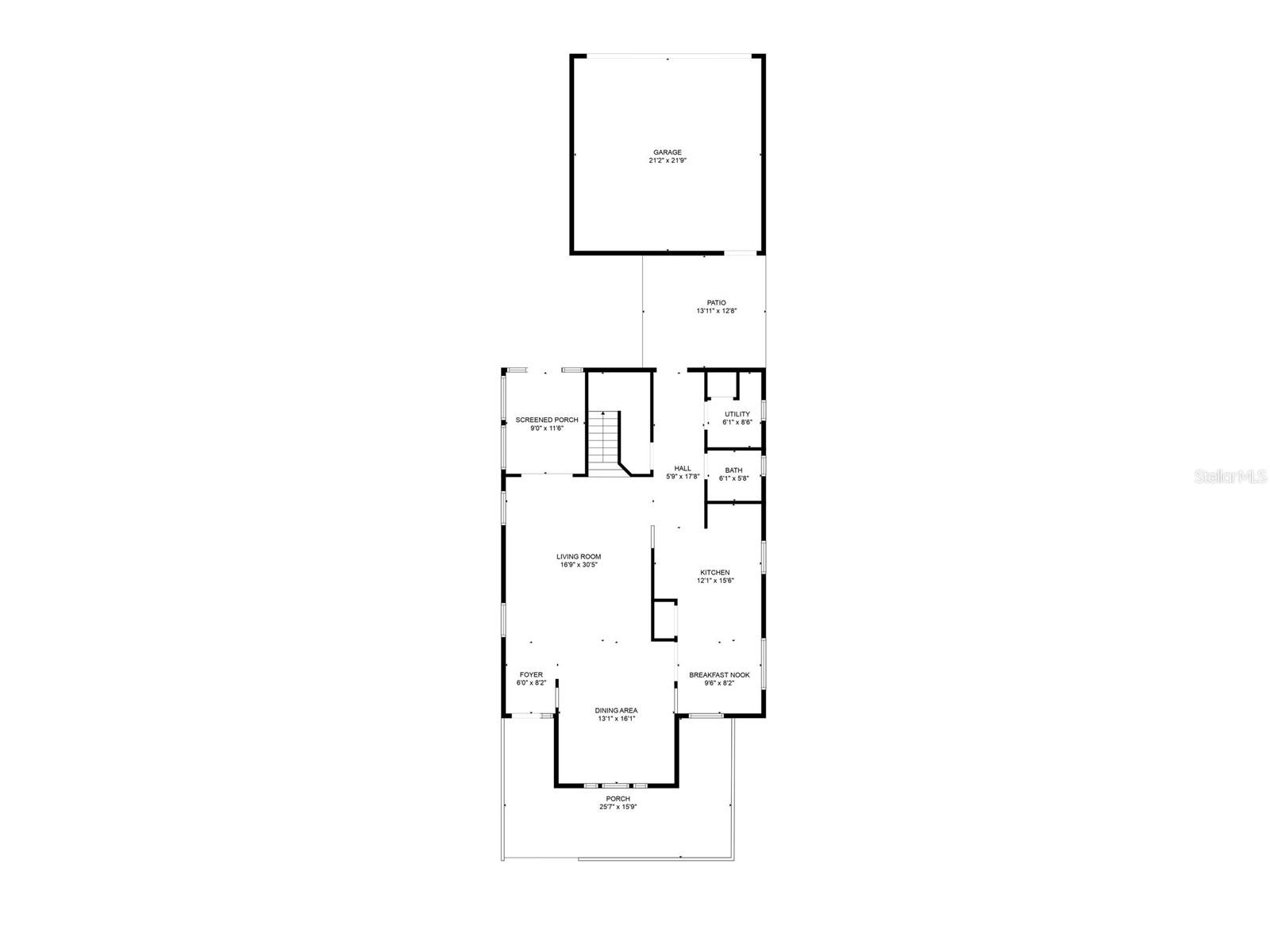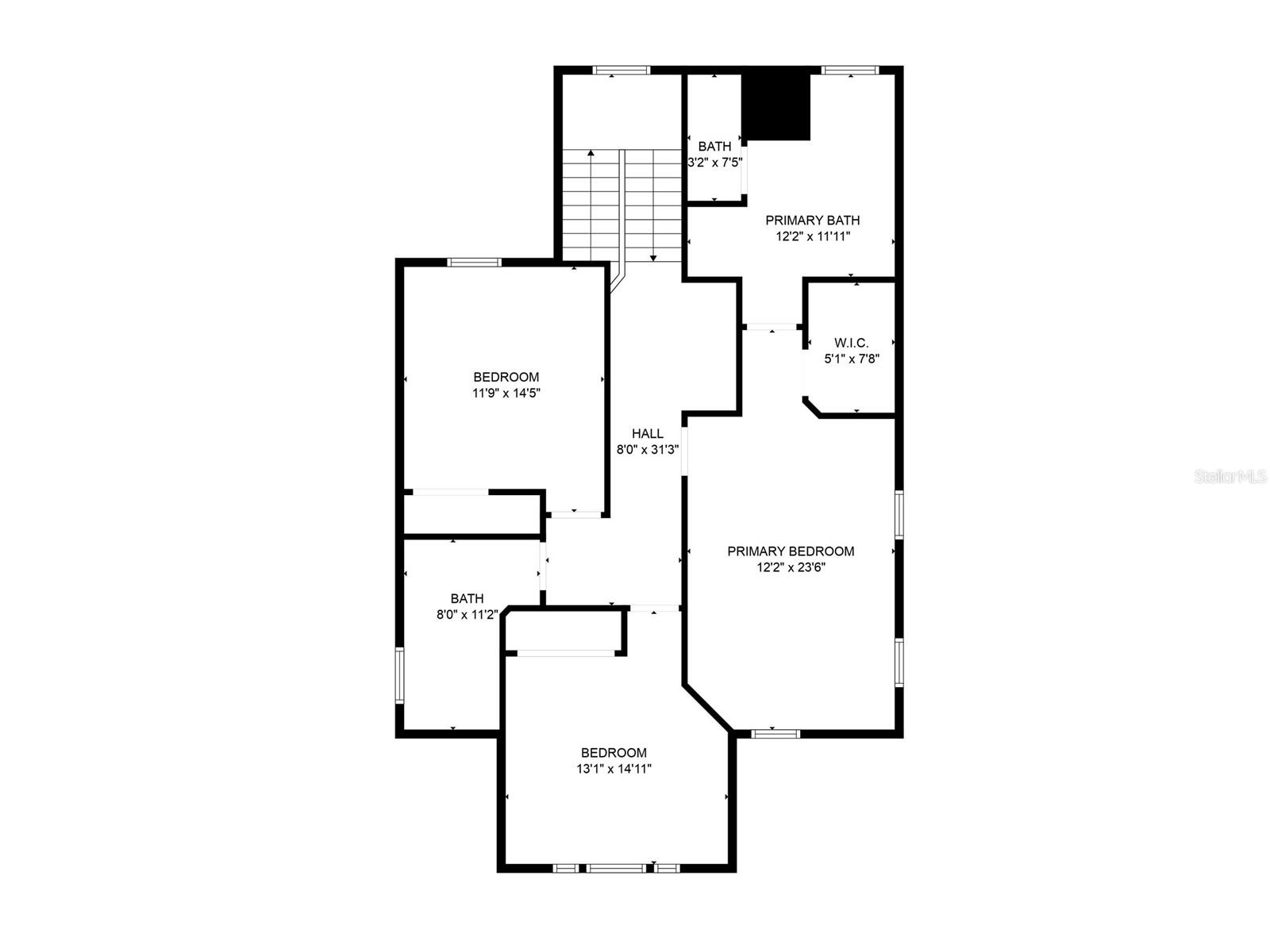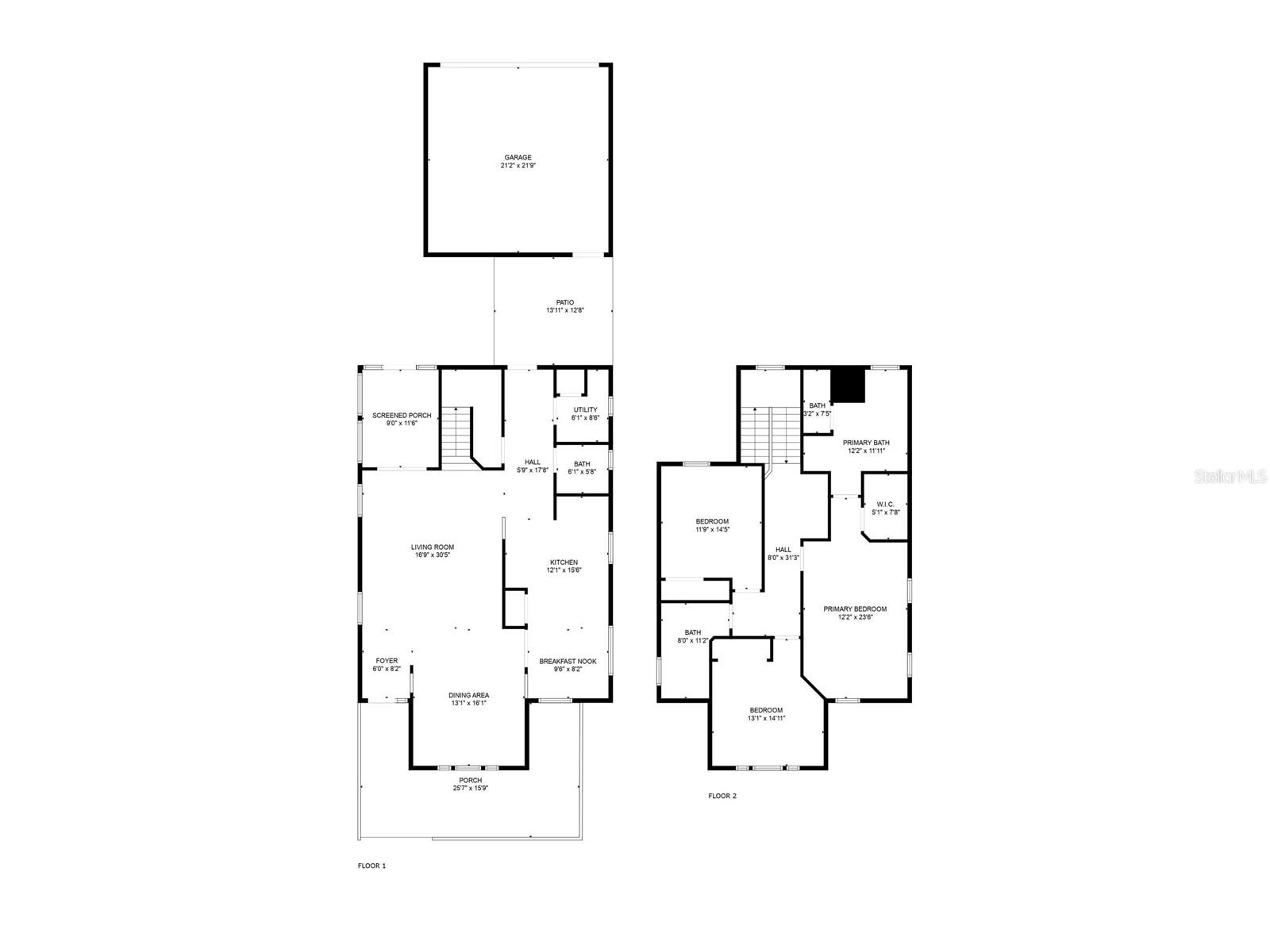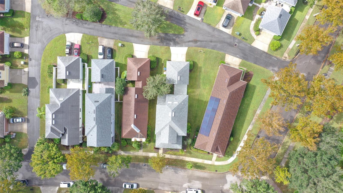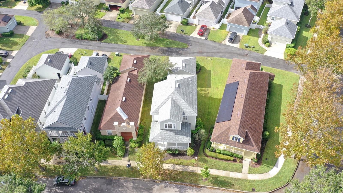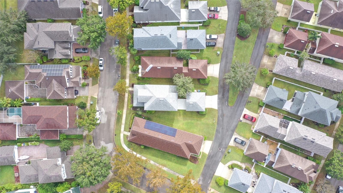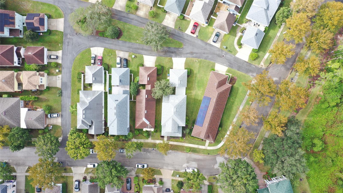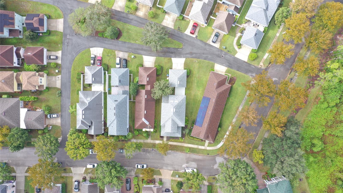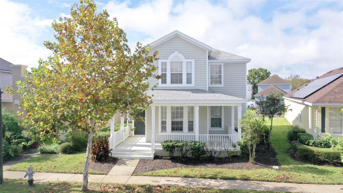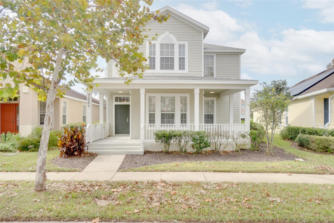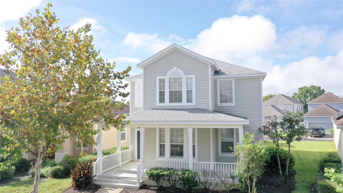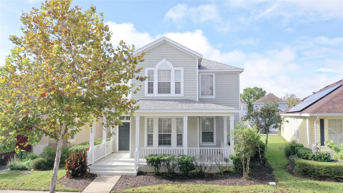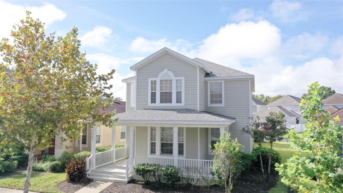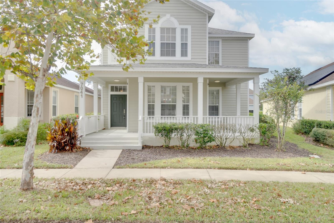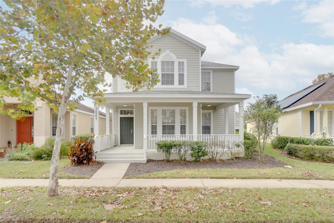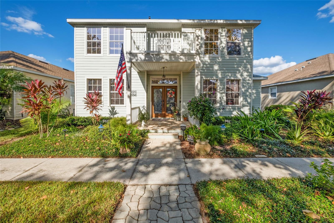7041 Buttonbush Loop, HARMONY, FL 34773
Property Photos
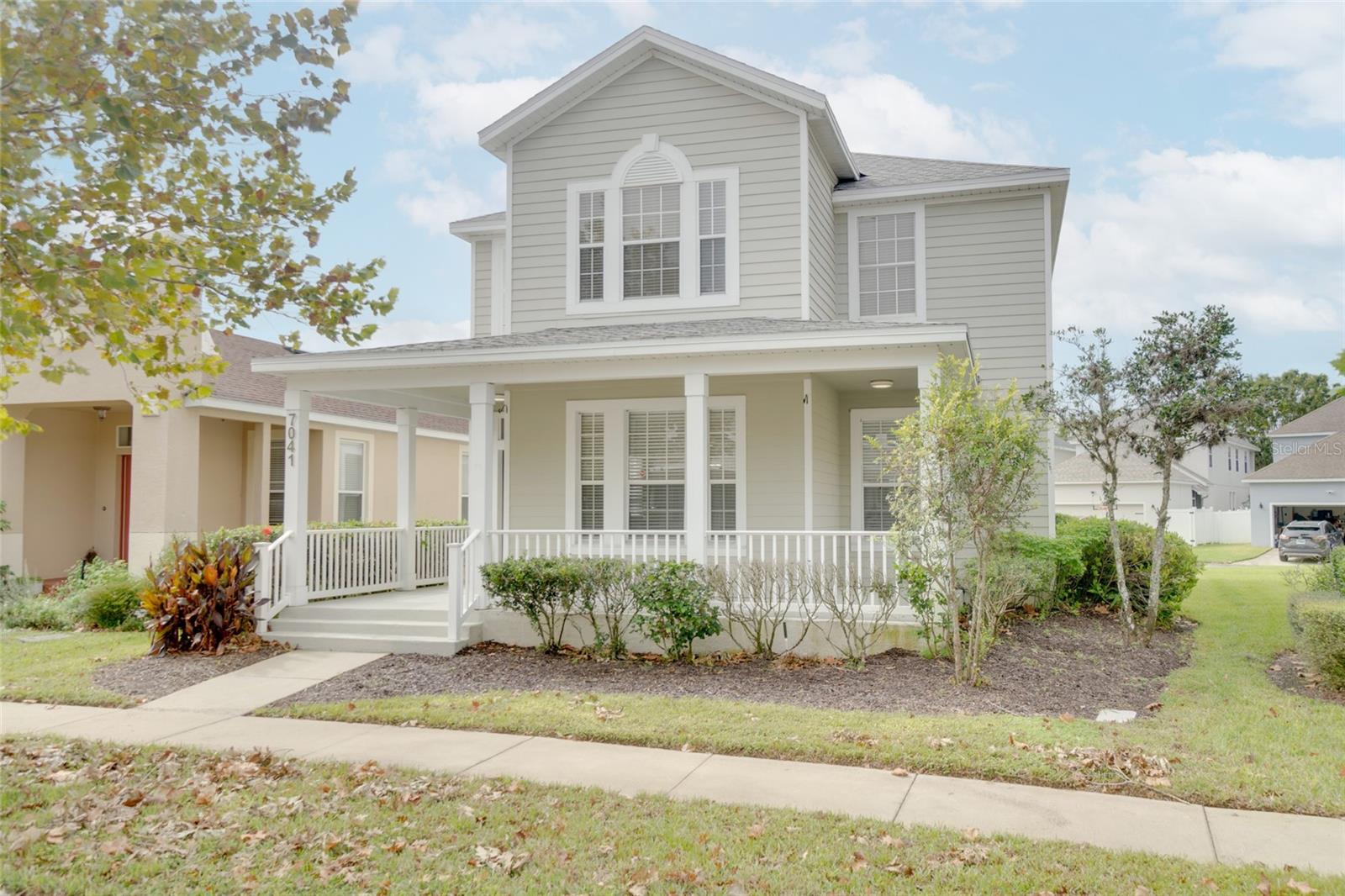
Would you like to sell your home before you purchase this one?
Priced at Only: $419,900
For more Information Call:
Address: 7041 Buttonbush Loop, HARMONY, FL 34773
Property Location and Similar Properties
- MLS#: O6252962 ( Residential )
- Street Address: 7041 Buttonbush Loop
- Viewed: 27
- Price: $419,900
- Price sqft: $129
- Waterfront: No
- Year Built: 2003
- Bldg sqft: 3253
- Bedrooms: 3
- Total Baths: 3
- Full Baths: 2
- 1/2 Baths: 1
- Garage / Parking Spaces: 2
- Days On Market: 82
- Additional Information
- Geolocation: 28.1961 / -81.1523
- County: OSCEOLA
- City: HARMONY
- Zipcode: 34773
- Subdivision: Birchwood Nbhds B C
- Provided by: FUSILIER MANAGEMENT GROUP
- Contact: Keith Race
- 407-476-0476

- DMCA Notice
-
DescriptionDon't miss this new listing in the sought after Harmony community! This beautiful, updated 2 Story Harmony home features a lovely floor plan with plenty of updates throughout and spacious bedrooms. The roof was replaced in 2023 and both bathrooms and the kitchen were recently updated along with new vinyl flooring downstairs. Features include a spacious front porch, large decorative windows allowing plenty of sunshine into the home, spacious bedrooms and bathrooms, and an updated kitchen. The floor plan includes a Formal Living Room open to the Room. Just off the Living Room is the updated Kitchen which includes a breakfast bar, closet pantry, and a breakfast nook along with tons of counterspace and has been updated with new quartz countertops, freshly painted cabinets and brand new stainless steel appliances. There is a downstairs half bath for convenience and to the back are French doors leading to a screened in patio, another open patio area, a large 2 car rear entry garage with additional parking just off the back alley. Upstairs you will find 3 Bedrooms with the Primary bedroom featuring plenty of windows to bring in natural sunlight and a spacious walk in closet. The Primary bathroom has been recently updated and includes dual vanities, a roman tub, separate shower and water closet. There are two more spacious bedrooms upstairs along with a shared updated hall bathroom. This property also includes under the stairs storage, ceiling fans throughout and a separate laundry room with washer/dryer hookups and extra storage. Harmony is a beautiful, friendly community with custom built homes that covers almost 11,000 acres with 70% that will remain conservation, a community town square and plenty of green space throughout the community. Enjoy an abundance of modern community amenities such as golf, swimming, fishing, boating, hiking, and community parks intended to promote a healthy and social lifestyle. Enjoy the town square for events and casual gatherings, swim in the resort style pools and splash pad, and visit the picnic areas, the observatory deck, tennis courts, and a fitness center. The community's convenient location is just down the road from Harmony Community School. Must see to appreciate. Call today for appointment to view!
Payment Calculator
- Principal & Interest -
- Property Tax $
- Home Insurance $
- HOA Fees $
- Monthly -
Features
Building and Construction
- Covered Spaces: 0.00
- Exterior Features: Irrigation System, Sidewalk
- Flooring: Carpet, Ceramic Tile
- Living Area: 2366.00
- Roof: Shingle
Garage and Parking
- Garage Spaces: 2.00
Eco-Communities
- Water Source: None
Utilities
- Carport Spaces: 0.00
- Cooling: Central Air
- Heating: Central
- Pets Allowed: Yes
- Sewer: Public Sewer
- Utilities: Cable Connected, Electricity Connected, Sewer Connected, Water Connected
Finance and Tax Information
- Home Owners Association Fee: 100.35
- Net Operating Income: 0.00
- Tax Year: 2023
Other Features
- Appliances: Dishwasher, Disposal, Electric Water Heater, Ice Maker, Microwave, Range, Refrigerator
- Association Name: Mark Hill
- Association Phone: (407) 847-2280
- Country: US
- Interior Features: Ceiling Fans(s), L Dining, Solid Surface Counters, Solid Wood Cabinets
- Legal Description: BIRCHWOOD NEIGHBORHOODS B & C PB 14 PGS 67-73 LOT 78B
- Levels: Two
- Area Major: 34773 - St Cloud (Harmony)
- Occupant Type: Vacant
- Parcel Number: 30-26-32-2612-0001-B078
- Views: 27
- Zoning Code: PD
Similar Properties
Nearby Subdivisions
Birchwood Nbhd C2
Birchwood Nbhd D1
Birchwood Nbhds B C
Enclave At Lakes Of Harmony
Harmony
Harmony Central Ph 1
Harmony Nbhd D2 E
Harmony Nbhd G H F
Harmony Nbhd I
Harmony Nbhd J
Harmony Nbhd O1
Harmony Neighborhoods Ghf
Villages At Harmony Ph 1b
Villages At Harmony Ph 1c1 1d
Villages At Harmony Ph 1c2
Villages At Harmony Ph 2a


