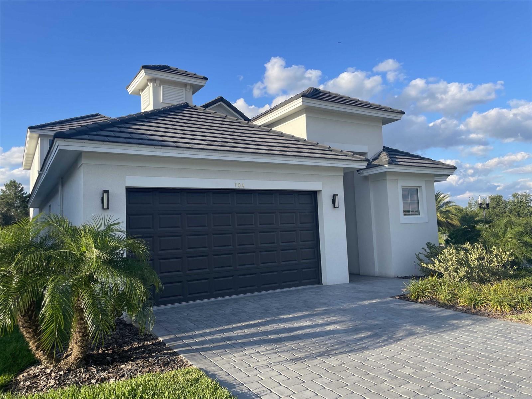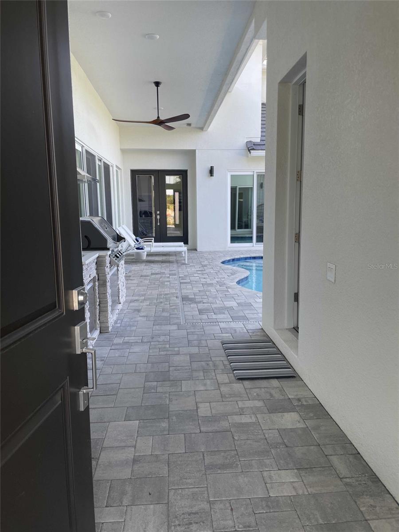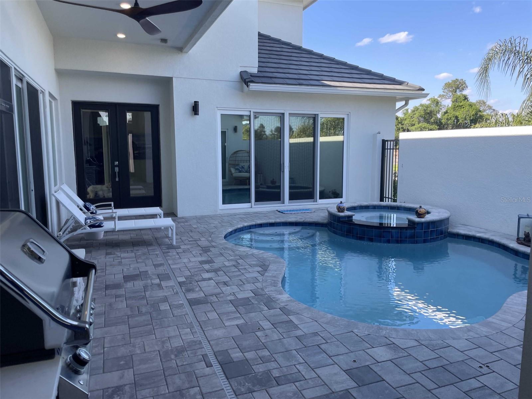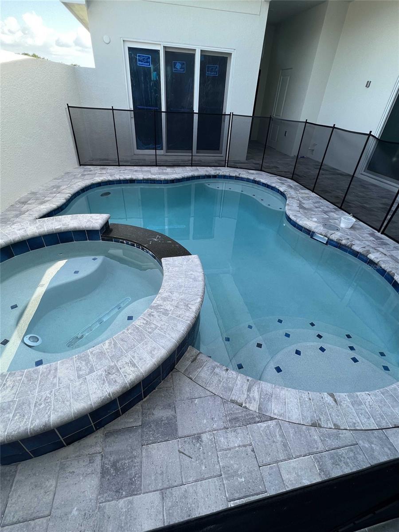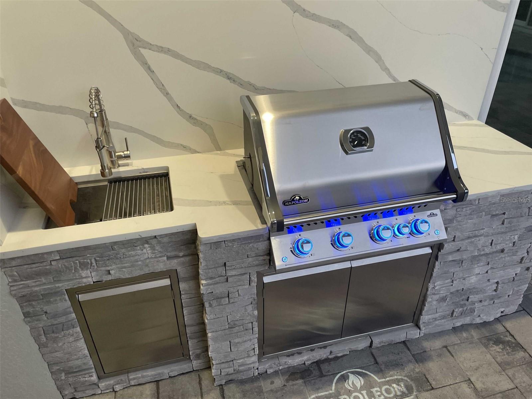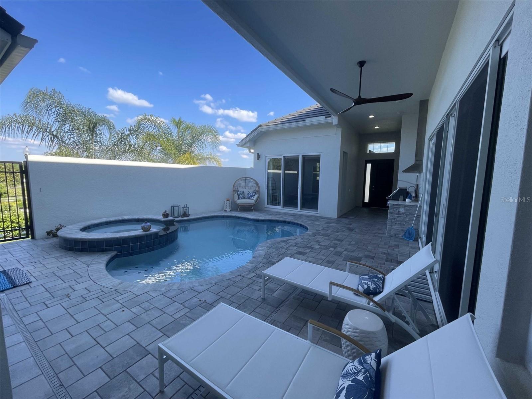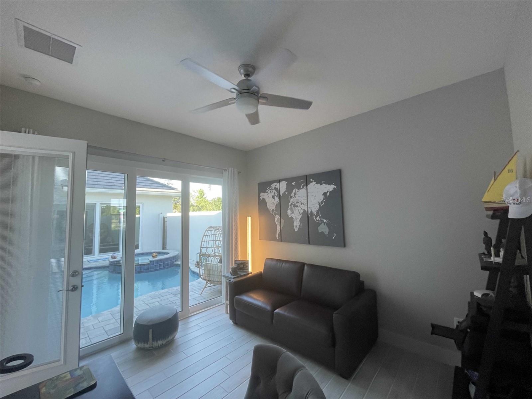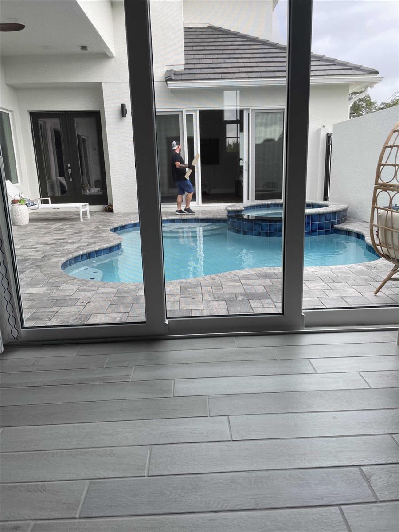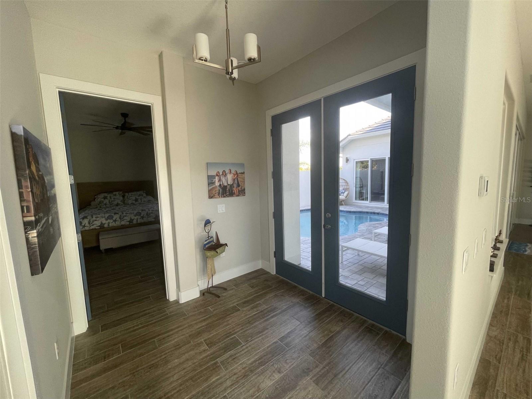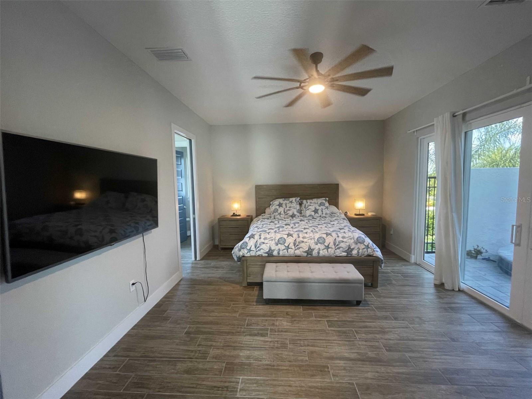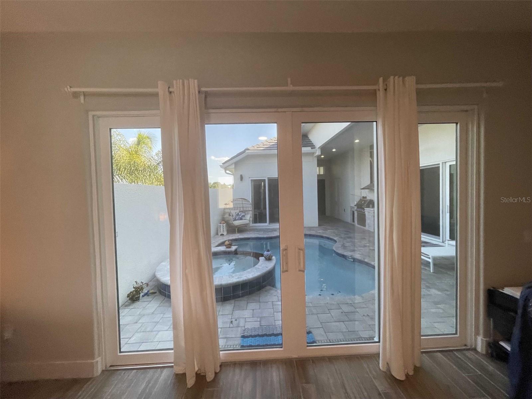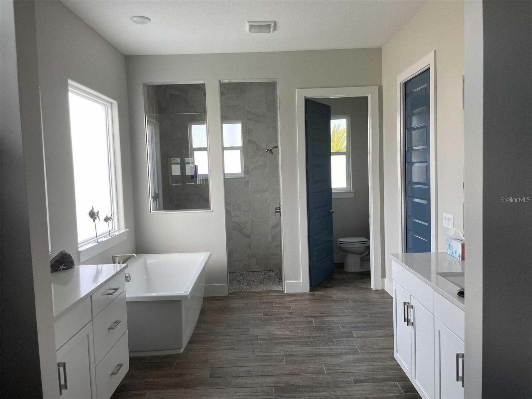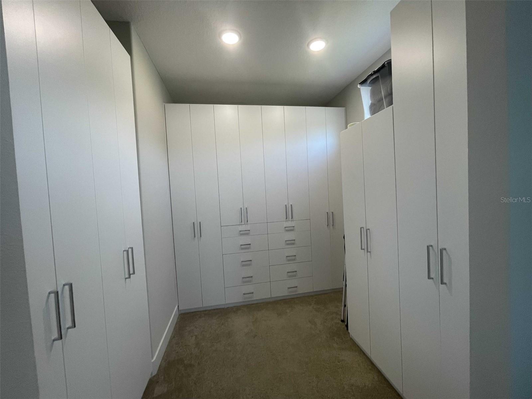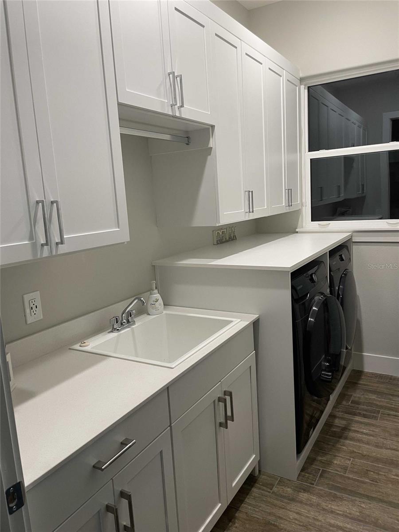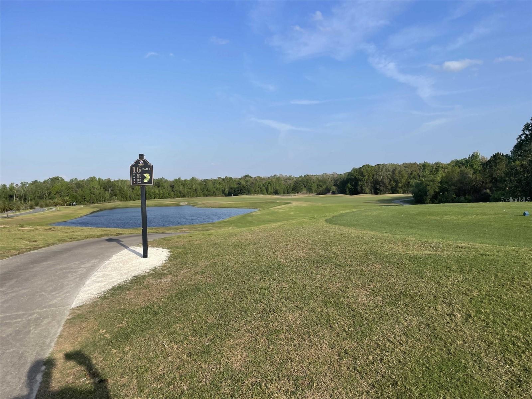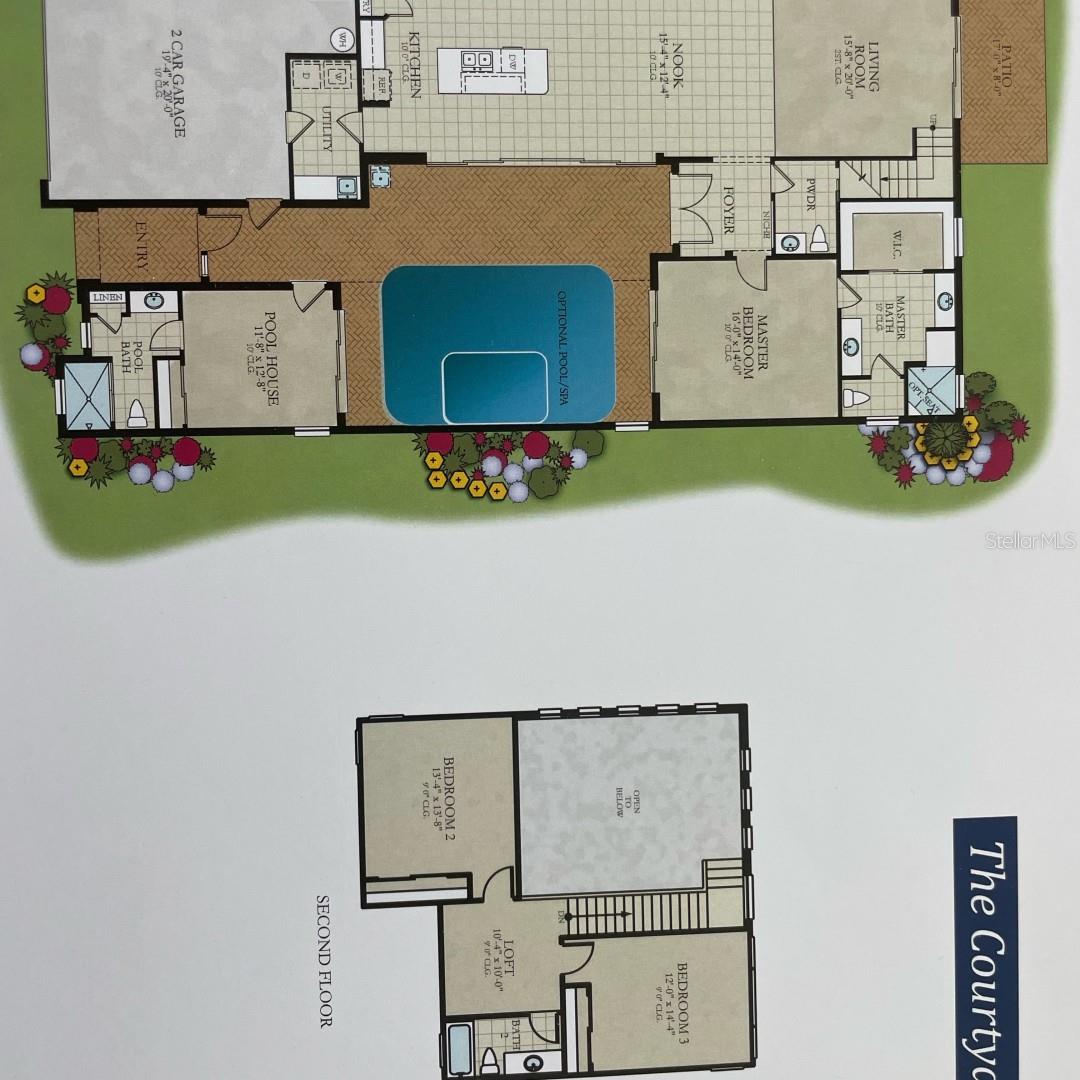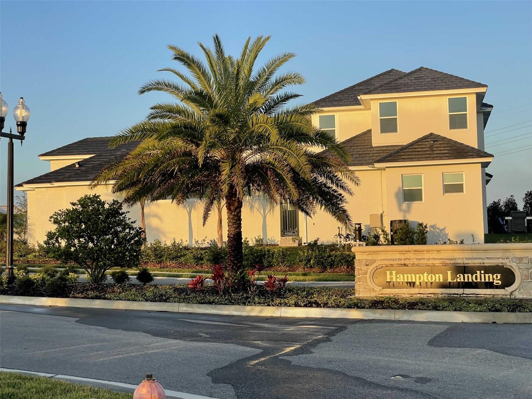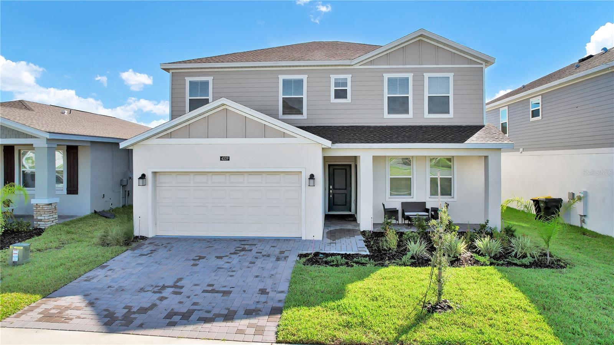104 Hampton Loop, DAVENPORT, FL 33837
Property Photos
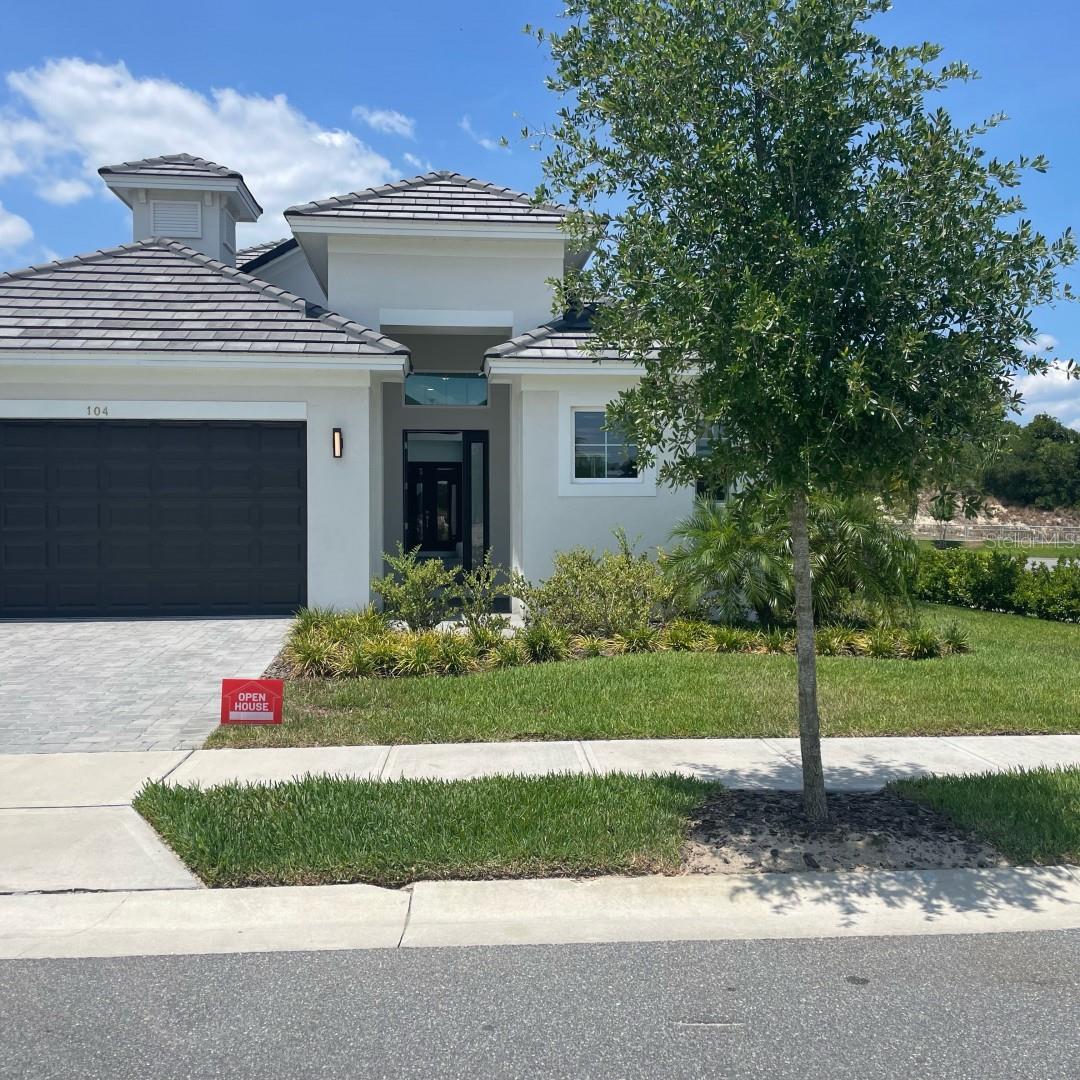
Would you like to sell your home before you purchase this one?
Priced at Only: $5,000
For more Information Call:
Address: 104 Hampton Loop, DAVENPORT, FL 33837
Property Location and Similar Properties
- MLS#: O6253831 ( Residential Lease )
- Street Address: 104 Hampton Loop
- Viewed: 32
- Price: $5,000
- Price sqft: $1
- Waterfront: No
- Year Built: 2022
- Bldg sqft: 3668
- Bedrooms: 4
- Total Baths: 4
- Full Baths: 3
- 1/2 Baths: 1
- Garage / Parking Spaces: 2
- Days On Market: 80
- Additional Information
- Geolocation: 28.2045 / -81.552
- County: POLK
- City: DAVENPORT
- Zipcode: 33837
- Subdivision: Hamption Lndgprovidence
- Elementary School: Loughman Oaks Elem
- High School: Davenport
- Provided by: YOU HAVE REALTY LLC
- Contact: Viv Lehman
- 407-707-9557

- DMCA Notice
-
DescriptionThis stunning custom built pool home offers 4 Bedrooms, 3.5 Bathrooms with 2826 sq feet air conditioned space and private outdoor entertainment space that combines a highly customized heated automated pool and spa with waterfall and LED lights in the courtyard. Pool house or casita with full bathroom and closet, perfect for guests or home office Samsung built in appliances in gourmet kitchen with quartz & granite countertops, large island, wine fridge and walk in pantry New custom outdoor kitchen with grill with fan hood, sink, and granite countertops Customized laundry room with lots of storage and built in utility sink Main floor master suite with dual sinks, walk in shower, and soaking tub Custom master closet with built in drawers, shelves, and hanging rods Spacious loft area upstairs with two additional bedrooms and a full bathroom Whole house owned water softener Tinted patio doors and windows for privacy and heat control with double insulation in the ceilings Smart home features with automated lights, ring doorbell & security system Watch rocket liftoffs from your back patio! This beautiful home sits on a 60+ wide lot in a gated golf course community in the desirable area of Davenport, Florida. Enjoy the convenience of being close to shopping, dining, entertainment, and Disney Parks. The community offers a clubhouse, a fitness center, a playground, and a resort style pools and pickle ball courts. and yes this is a golf cart community. The square footage under air includes casita that is attached to home which is also serviced by main HVAC for home. Home is also available for sale #O6199775
Payment Calculator
- Principal & Interest -
- Property Tax $
- Home Insurance $
- HOA Fees $
- Monthly -
Features
Building and Construction
- Covered Spaces: 0.00
- Exterior Features: Courtyard, French Doors, Garden, Irrigation System, Lighting, Outdoor Grill, Outdoor Kitchen, Private Mailbox, Rain Gutters, Sauna, Sidewalk, Sliding Doors, Sprinkler Metered, Storage
- Flooring: Brick, Carpet, Ceramic Tile
- Living Area: 2826.00
Property Information
- Property Condition: Completed
School Information
- High School: Davenport High School
- School Elementary: Loughman Oaks Elem
Garage and Parking
- Garage Spaces: 2.00
- Parking Features: Driveway, Off Street
Eco-Communities
- Pool Features: Heated, In Ground
- Water Source: Public
Utilities
- Carport Spaces: 0.00
- Cooling: Central Air
- Heating: Central
- Pets Allowed: Yes
- Sewer: Public Sewer
- Utilities: Cable Connected, Electricity Connected, Fiber Optics, Phone Available, Public, Sewer Connected, Sprinkler Meter, Sprinkler Recycled, Street Lights, Underground Utilities, Water Connected
Amenities
- Association Amenities: Basketball Court, Clubhouse, Fitness Center, Gated, Golf Course, Maintenance
Finance and Tax Information
- Home Owners Association Fee: 0.00
- Net Operating Income: 0.00
Rental Information
- Tenant Pays: Cleaning Fee
Other Features
- Appliances: Bar Fridge, Built-In Oven, Convection Oven, Cooktop, Dishwasher, Disposal, Dryer, Electric Water Heater, Exhaust Fan, Microwave, Range Hood, Refrigerator, Washer, Water Softener, Wine Refrigerator
- Association Name: artemis
- Association Phone: 863-424-2112
- Country: US
- Furnished: Unfurnished
- Interior Features: Built-in Features, Cathedral Ceiling(s), Ceiling Fans(s), Dry Bar, Eat-in Kitchen, High Ceilings, Kitchen/Family Room Combo, Open Floorplan, Primary Bedroom Main Floor, Smart Home, Solid Surface Counters, Thermostat, Walk-In Closet(s), Wet Bar, Window Treatments
- Levels: One
- Area Major: 33837 - Davenport
- Occupant Type: Vacant
- Parcel Number: 28-26-19-932943-000040
- Possession: Rental Agreement
- Views: 32
Owner Information
- Owner Pays: Grounds Care, Pool Maintenance
Similar Properties
Nearby Subdivisions
Astonia
Astonia 50s
Astonia North
Astonia Ph 2 3
Astoniaph 2 3
Atria At Ridgewood Lakes
Atriaridgewood Lakes
Bella Nova
Bella Nova Ph 3
Bella Novaph 3
Bella Vita
Bella Vita Ph 1a 1b1
Bella Vita Ph 1b2 2
Bella Vita Ph 3
Bella Vita Phase 3
Brentwood
Brentwood Townhomes
Brentwood Twnhms Ph 1
Briargrove Third Add
Bridgeford Xing
Cambria Pb 159 Pg 26 27 Lot 17
Camden Park 60s
Camden Pkprovidence Ph 2
Camden Pkprovidence Ph 4
Camden Pkprovidenceph 3
Cascade
Cascades
Cascades Ph 1a 1b
Cascades Ph 2
Cascades Phases 1a And 1b
Cascades Phs 1a 1b
Cascades Phs 2
Cascades Phs Ia Ib
Chateau At Astonia
Chateau At Astonia 22 Th
Chateauastonia
Chelsea Woods At Providence
Citrus Lndg
Citrus Pointe
Citrus Reserve
Cortland Woodsprovidenceph 3
Danbury At Rdgewood Lakes
Danbury At Ridgewood Lakes
Davenport
Deer Run
Deerfield Manor
Del Webb Orlando Ph 4
Estates Lake St Charles Ph 02
Fairway Villasph 2
Feltrim Reserve
Forest Lake
Forest Lake Ph 1
Forest Lake Ph I
Forest Lake Phase 2 Pb 196 Pgs
Forest Lk Ph 2
Garden Hillprovidence Ph 1
Garden Hillprovidenceph 1
Geneva Landings
Geneva Lndgs Ph 1
Grand Reserve
Greensprovidence
Hamption Lndgprovidence
Hartford Terrace Phase 1
Heather Hill Ph 02
Heather Hill Ph 1
Highland Cove
Highland Square Ph 2
Hollygrove Village
Horse Creek
Horse Creek At Crosswinds
Lake Charles Res Ph 2
Lake Charles Residence Ph 1a
Lake Charles Residence Ph 1c
Lake Charles Residence Ph 2
Lake Charles Resort Phase 1a
Lake Heather Hill
Legacy Lndgs
Legacy Lndgslegacy Landing
Madison Place Ph 1
Madison Place Ph 2
Madison Place Ph 3
Marbella At Davenport
North Ridge Estates
Northridge Estates
Notting Hill Condo Ph 01
Oakmont Ph 01
Oakmont Twnhms Ph 1
Oakmont Twnhms Ph 2r
Oakpoint
Orchid Grove
Preakness Preserve
Preservation Pointe Ph 2a
Preservation Pointe Ph 2b
Prestwick Village
Providence Garden Hills 50s
Providence Ph 1garden Hill
Redbridge Square
Regency Place Ph 02
Ridgewood Lakes Village 03a
Ridgewood Lakes Village 04a
Royal Rdg
Royal Rdg Ph 03
Royal Ridge Ph 02
Royal Ridge Ph 03
Sedgewick Trls
Snell Creek Manor
Solterra Ph 01
Solterra Ph 2a2
Solterra Ph 2b
Solterra Ph 2c1
Solterra Ph 2d
Solterra Resort
Southern Xing
Sunridge Woods Ph 01
Sunridge Woods Ph 02
Sunridge Woods Ph 03
Sunset Ridge Ph 02
Sunset Ridge Ph 2
Taylor Hills
Temples Crossing
Vizcay
Watersong Ph 01
Watersong Phase One
Westbury
Williams Preserve Ph 1
Williams Preserve Ph 2a
Williams Preserve Ph Iia
Williams Preserve Ph Iib
Williams Preserve Ph Iic
Williams Reserve Ph 1
Winfield Heights


