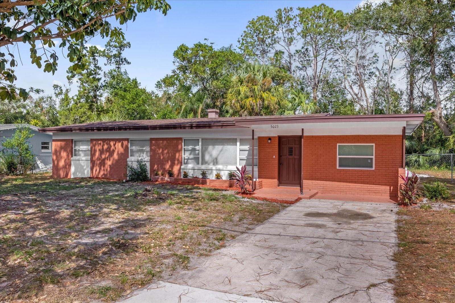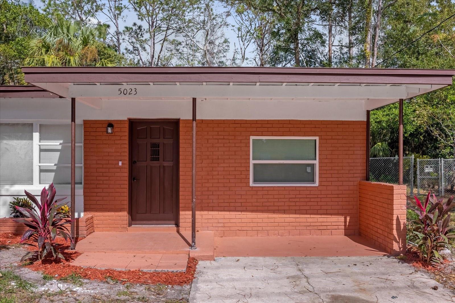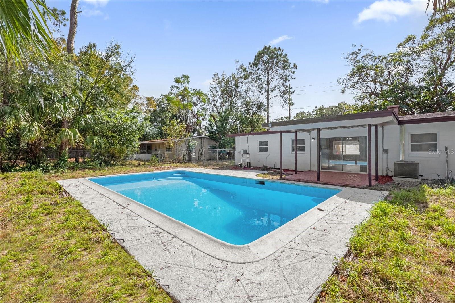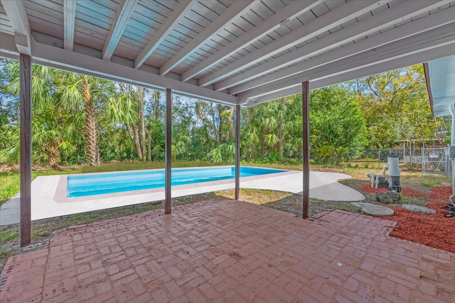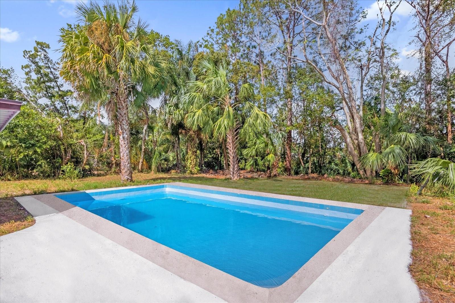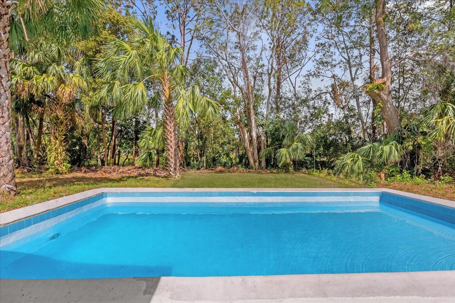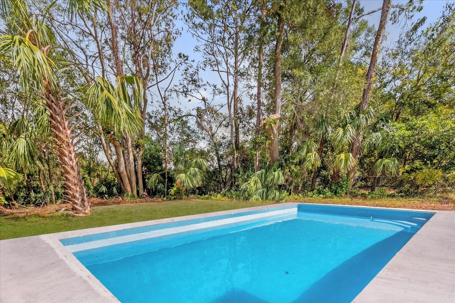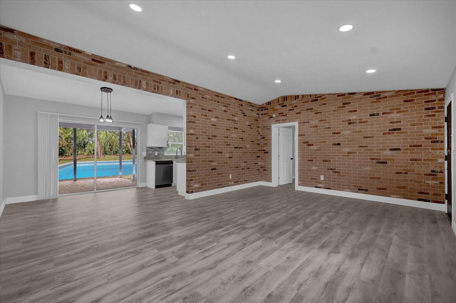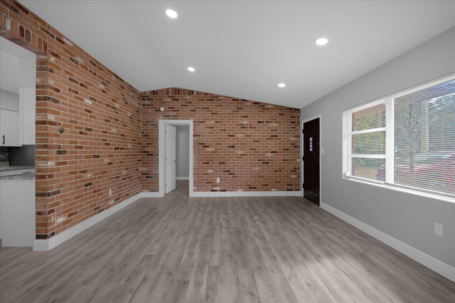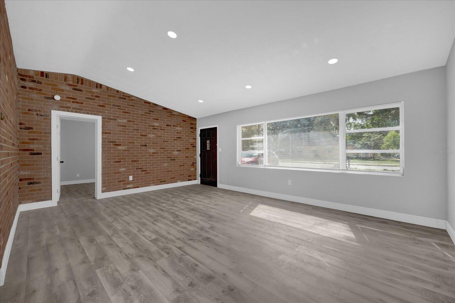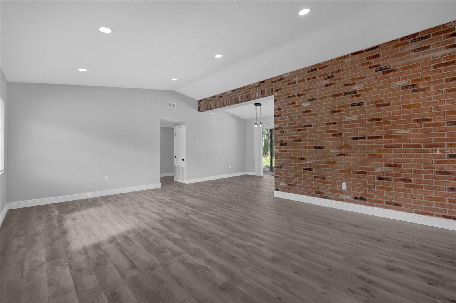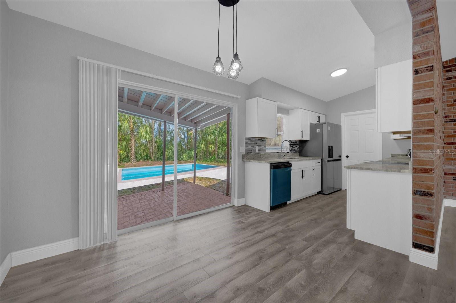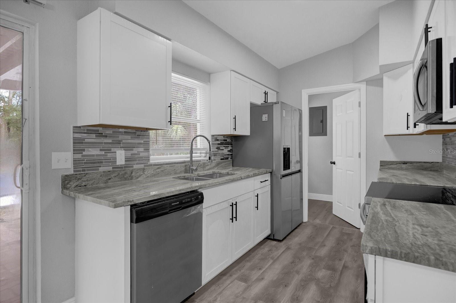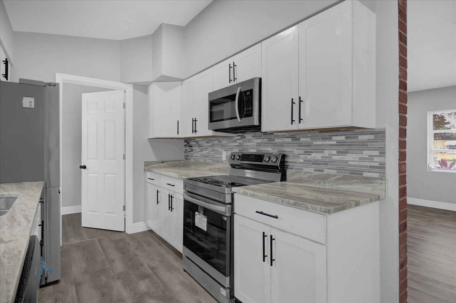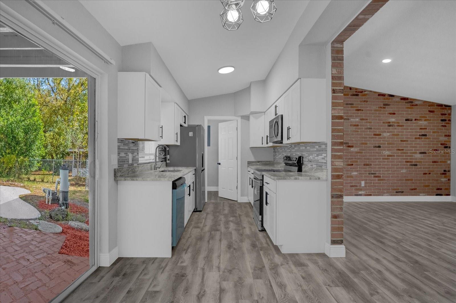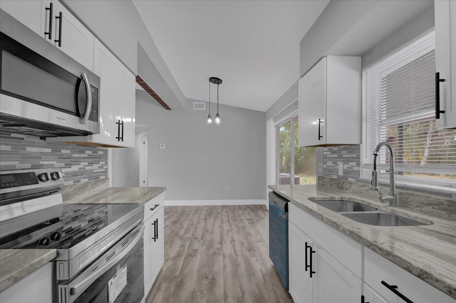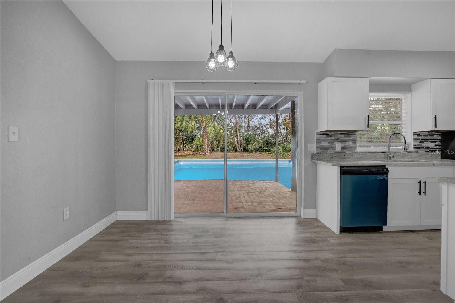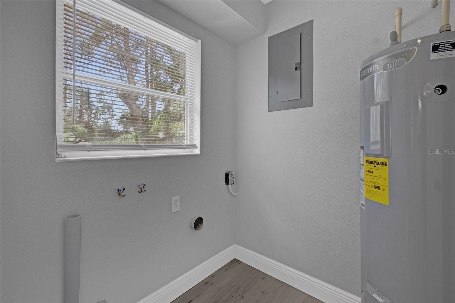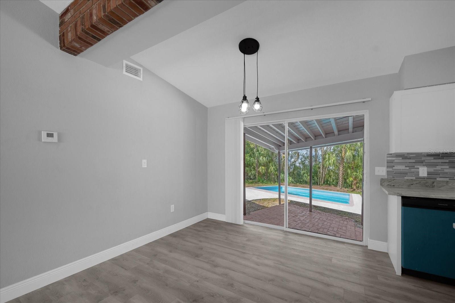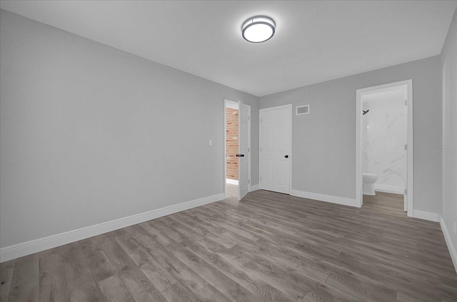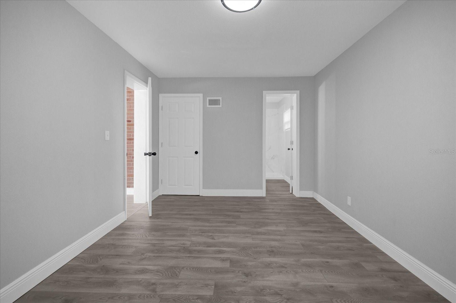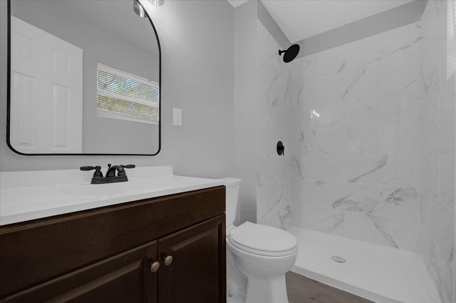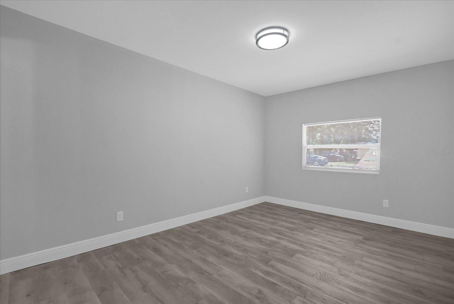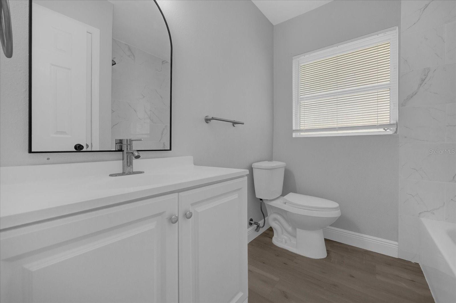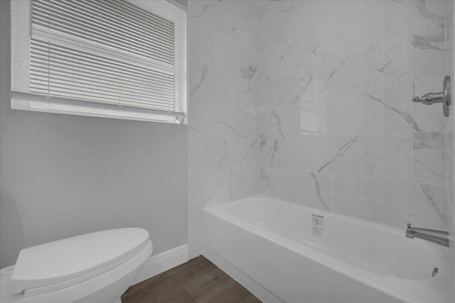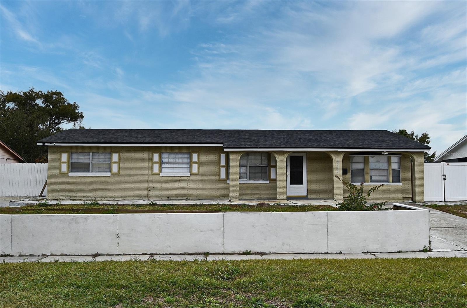5023 Golf Club Parkway, ORLANDO, FL 32808
Property Photos
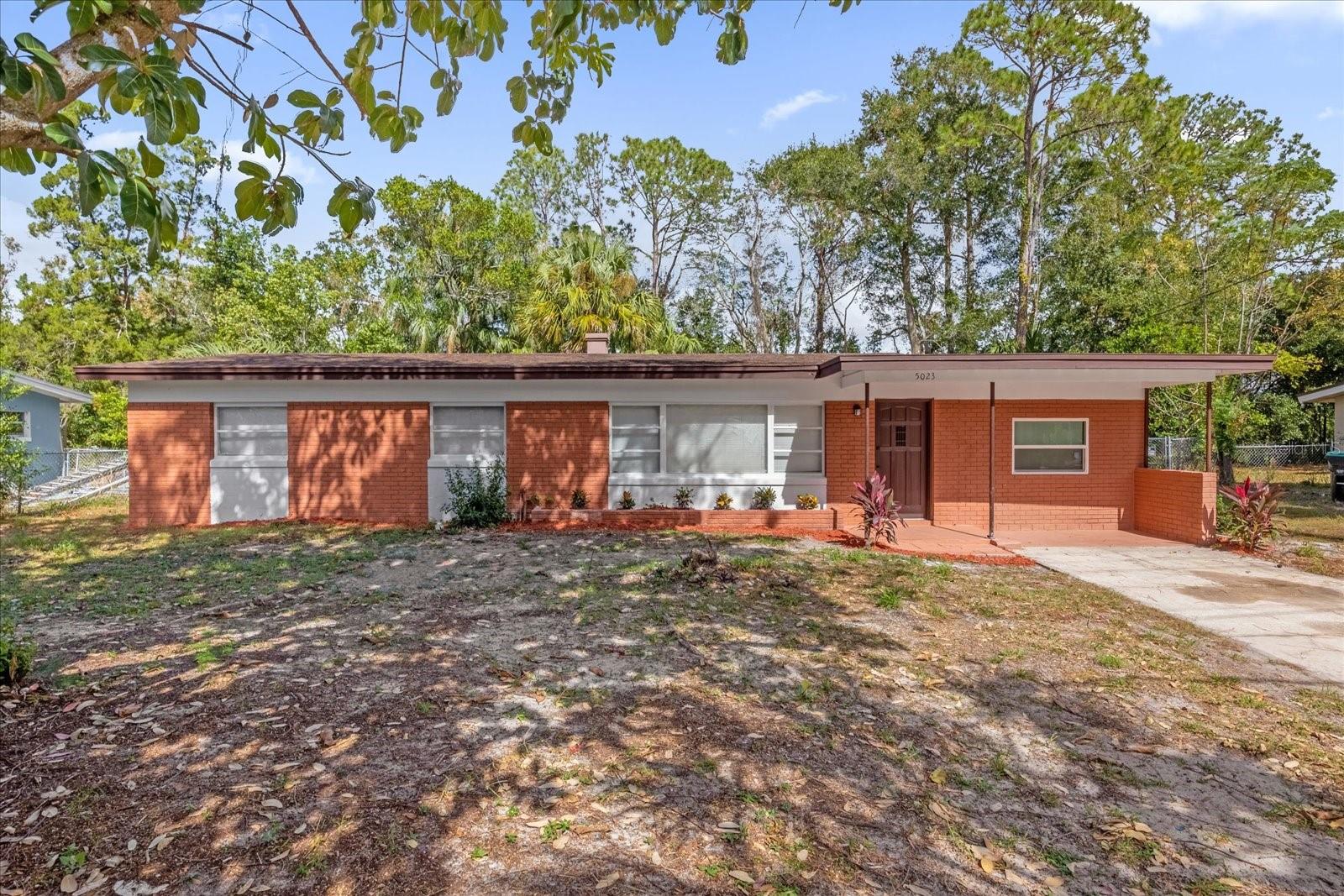
Would you like to sell your home before you purchase this one?
Priced at Only: $320,000
For more Information Call:
Address: 5023 Golf Club Parkway, ORLANDO, FL 32808
Property Location and Similar Properties
- MLS#: O6254162 ( Residential )
- Street Address: 5023 Golf Club Parkway
- Viewed: 42
- Price: $320,000
- Price sqft: $191
- Waterfront: No
- Year Built: 1960
- Bldg sqft: 1679
- Bedrooms: 4
- Total Baths: 3
- Full Baths: 3
- Days On Market: 78
- Additional Information
- Geolocation: 28.5685 / -81.4502
- County: ORANGE
- City: ORLANDO
- Zipcode: 32808
- Subdivision: Parkway Estates
- Elementary School: Mollie Ray Elem
- Middle School: Meadowbrook
- High School: Evans
- Provided by: COMPASS FLORIDA LLC
- Contact: Ahmad Hassan, PA
- 407-203-9441

- DMCA Notice
-
DescriptionWelcome to 5023 Golf Club Parkway in Orlando, FL! This fantastic home has been completely renovated and sits on a spacious 1/2 acre lot with no HOA to worry about. With nearly 1,500 sq ft, it offers 4 bedrooms and 3 full bathrooms, including two master suites with their own baths. Inside, you'll find a fresh and modern look with new paint, moldings, and LED lighting. The kitchen is a standout with new shaker cabinets, granite countertops, a stylish backsplash, and stainless steel appliances. The open layout and laminate wood floors throughout give it a bright and airy feel. The bathrooms have been beautifully updated with marble look tiles and new fixtures. Plus, the home features a new AC unit and water heater, along with updated plumbing and electrical systems for your peace of mind. Outside, enjoy your own private retreat with a gorgeous pool and a covered lanai patioperfect for relaxing or entertaining. The large lot means no rear neighbors, offering plenty of privacy. Located in the heart of Orlando, you're just minutes from Downtown, shopping, highways, and attractions. Whether you're looking for a primary home or an investment property, this place is a gem.
Payment Calculator
- Principal & Interest -
- Property Tax $
- Home Insurance $
- HOA Fees $
- Monthly -
Features
Building and Construction
- Covered Spaces: 0.00
- Exterior Features: Lighting, Private Mailbox, Sliding Doors
- Flooring: Laminate
- Living Area: 1450.00
- Roof: Other
Land Information
- Lot Features: Cleared, Conservation Area, City Limits, Level, Near Public Transit, Oversized Lot, Paved
School Information
- High School: Evans High
- Middle School: Meadowbrook Middle
- School Elementary: Mollie Ray Elem
Garage and Parking
- Garage Spaces: 0.00
Eco-Communities
- Pool Features: In Ground
- Water Source: Public
Utilities
- Carport Spaces: 0.00
- Cooling: Central Air
- Heating: Central
- Sewer: Public Sewer
- Utilities: Electricity Connected, Public, Water Connected
Finance and Tax Information
- Home Owners Association Fee: 0.00
- Net Operating Income: 0.00
- Tax Year: 2023
Other Features
- Appliances: Convection Oven, Dishwasher, Microwave, Refrigerator
- Country: US
- Interior Features: Ceiling Fans(s), High Ceilings, Kitchen/Family Room Combo, Split Bedroom, Stone Counters
- Legal Description: PARKWAY ESTATES U/2 LOT 9 BLK A
- Levels: One
- Area Major: 32808 - Orlando/Pine Hills
- Occupant Type: Vacant
- Parcel Number: 19-22-29-6712-01-090
- View: Trees/Woods
- Views: 42
- Zoning Code: R-1A
Similar Properties
Nearby Subdivisions
Atriums At Silver Pines
Camino Real
Clarion Oaks
Colony Cove
Country Club Heights
Evans Village
Evergreen Park
Forest Park
Fox Briar
Greenview At Silver Pines
La Joya Cove
Lake Lawn Shores
Lake Lawne Shore
Lake Lawne Shores
Lake Lawne Shores Add 03
Lake Sparling Heights
Lake Sparling Heights Subdivis
Langdale Woods
Londonderry Hills Sec 02
Meadowbrook Acres 1st Add
Normandy Shores 1st Sec
Normandy Shores Sec 02
North Pine Hills
Orange Heights
Parkway Estates
Pine Hills Manor 02
Pine Hills Manor 03
Pine Hills Manor 05
Pine Hills Sub 10
Pine Hills Sub 3
Pine Hills Sub 8
Pine Hills Sub 9
Pine Hills Terrace
Pine Ridge
Pleasant Oaks
Regency Park
Ridge Manor
Riviera Shores
Robinsville Sec 2
Robinswood
Robinswood Hills
Robinswood Sec 01
Robinswood Sec 02
Robinswood Sec 05
Robinswood Sec 07
Robinswood Sec 7
Rolling Woods
Rosemont North
Rosemont Sec 01
Rosewood Colony Ph 01
San Jose Shores
Shelton Terrace
Shelton Terrace Rep
Silver Pines Pointe Ph 01
Silver Star Terrace
St Andrews Estates
Sun Acres
Willows Sec 04
Willows Sec 2
Windsong Estates


