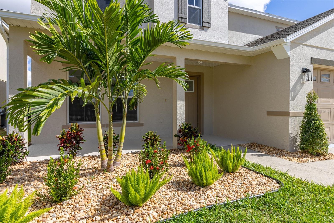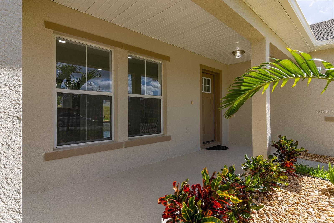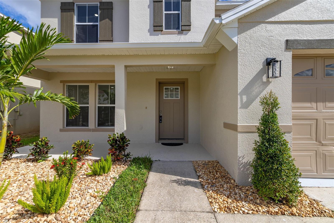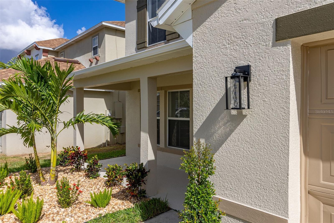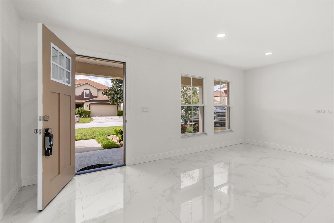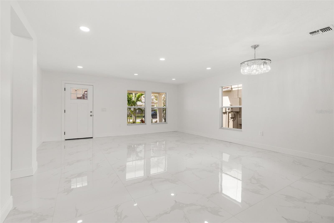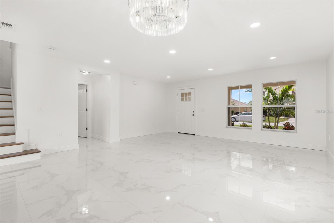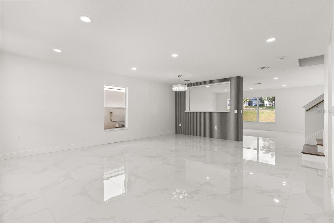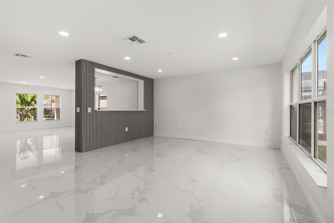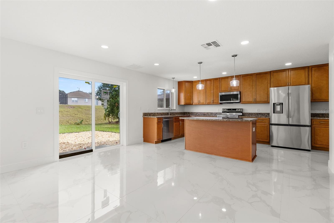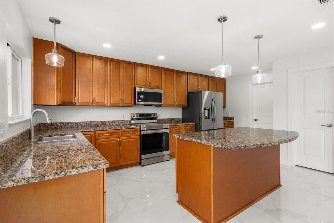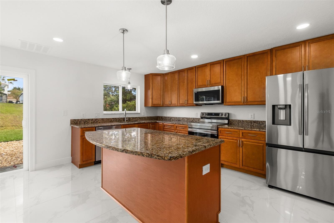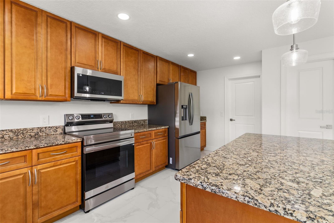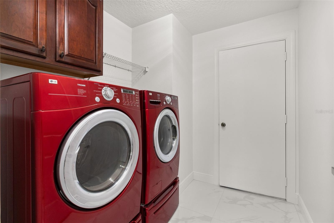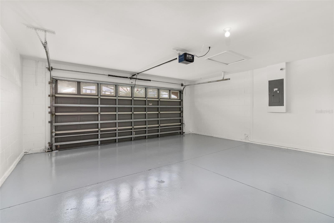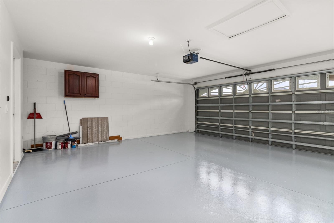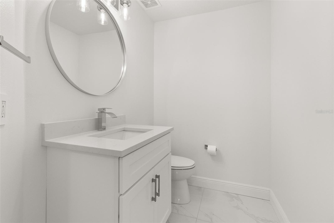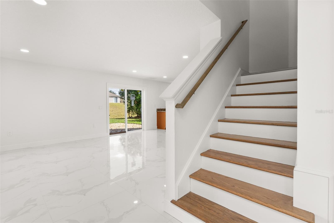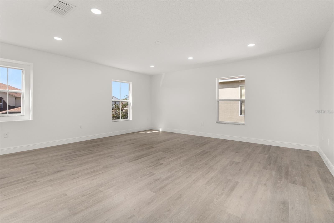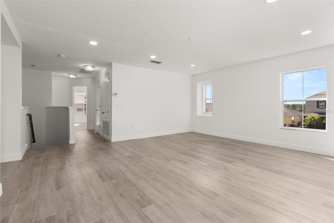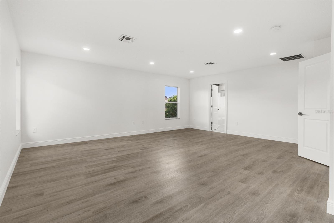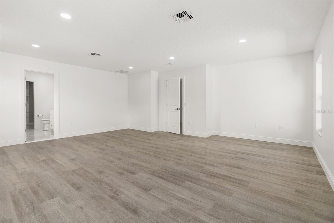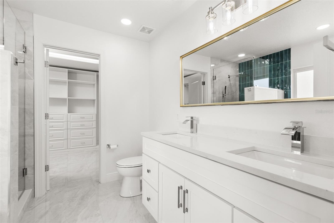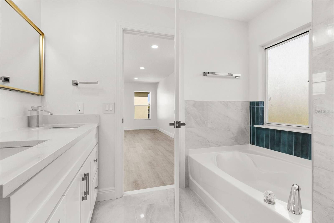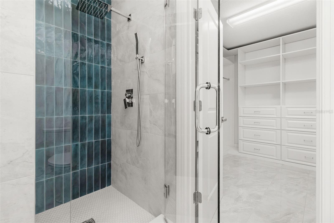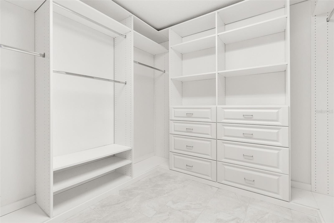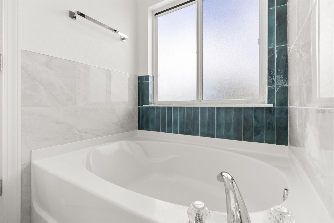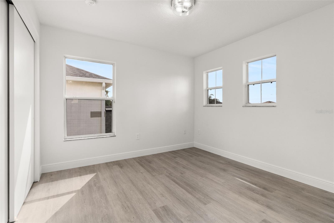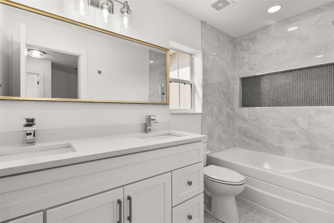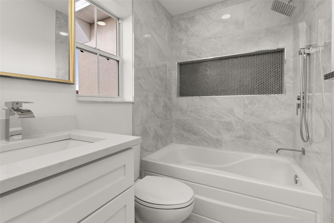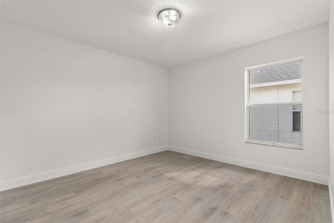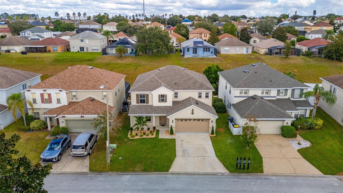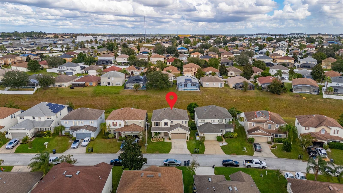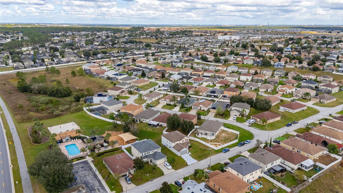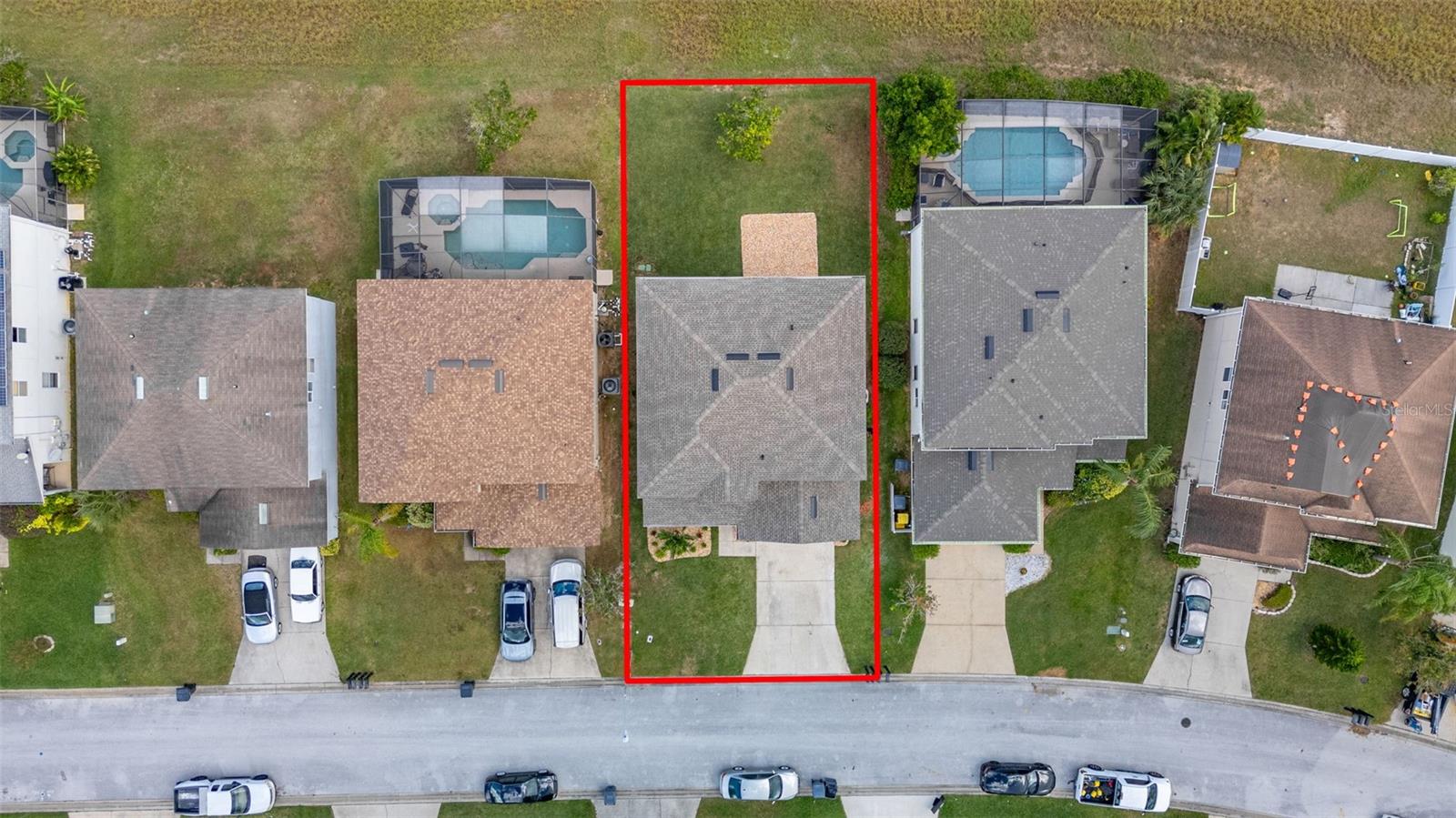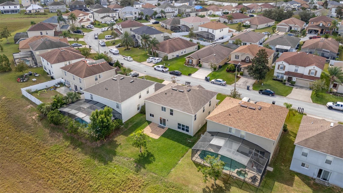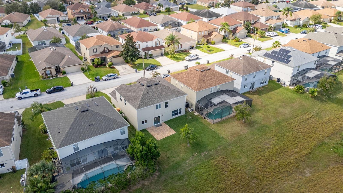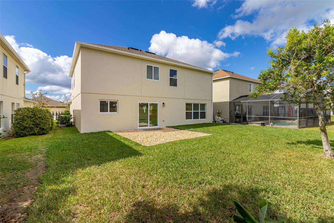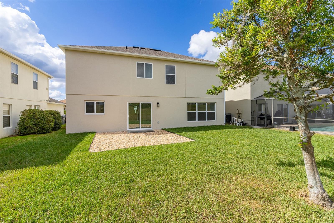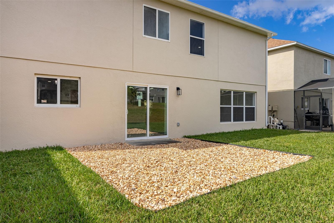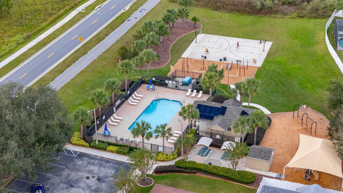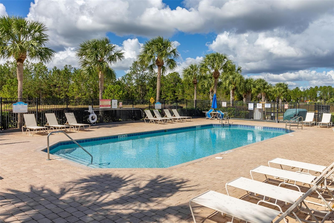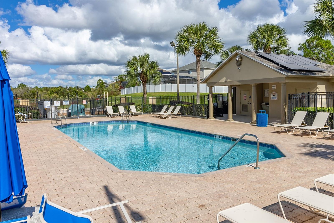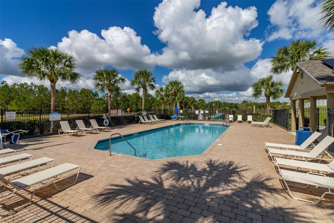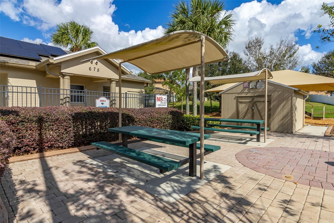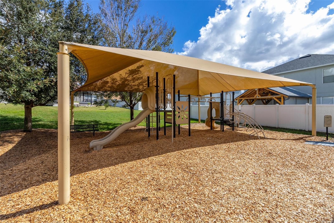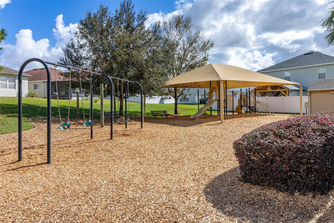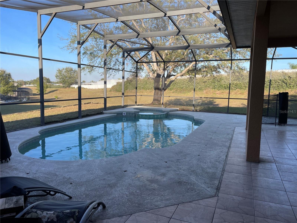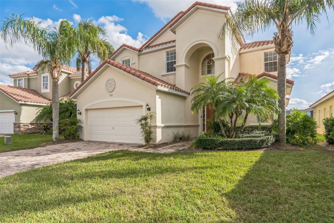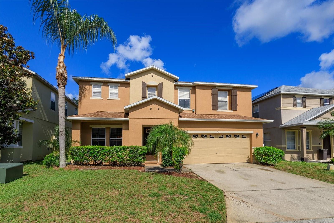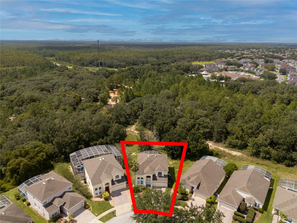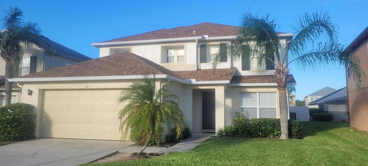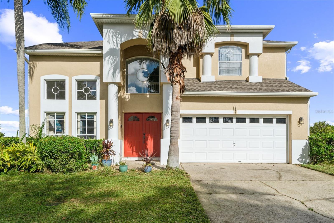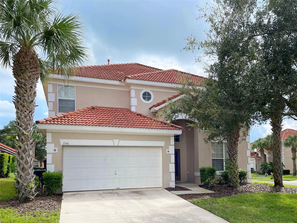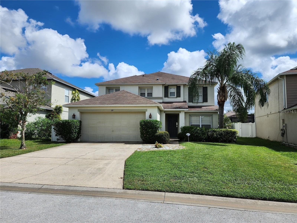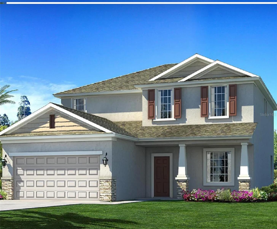308 Canna Drive, DAVENPORT, FL 33897
Property Photos
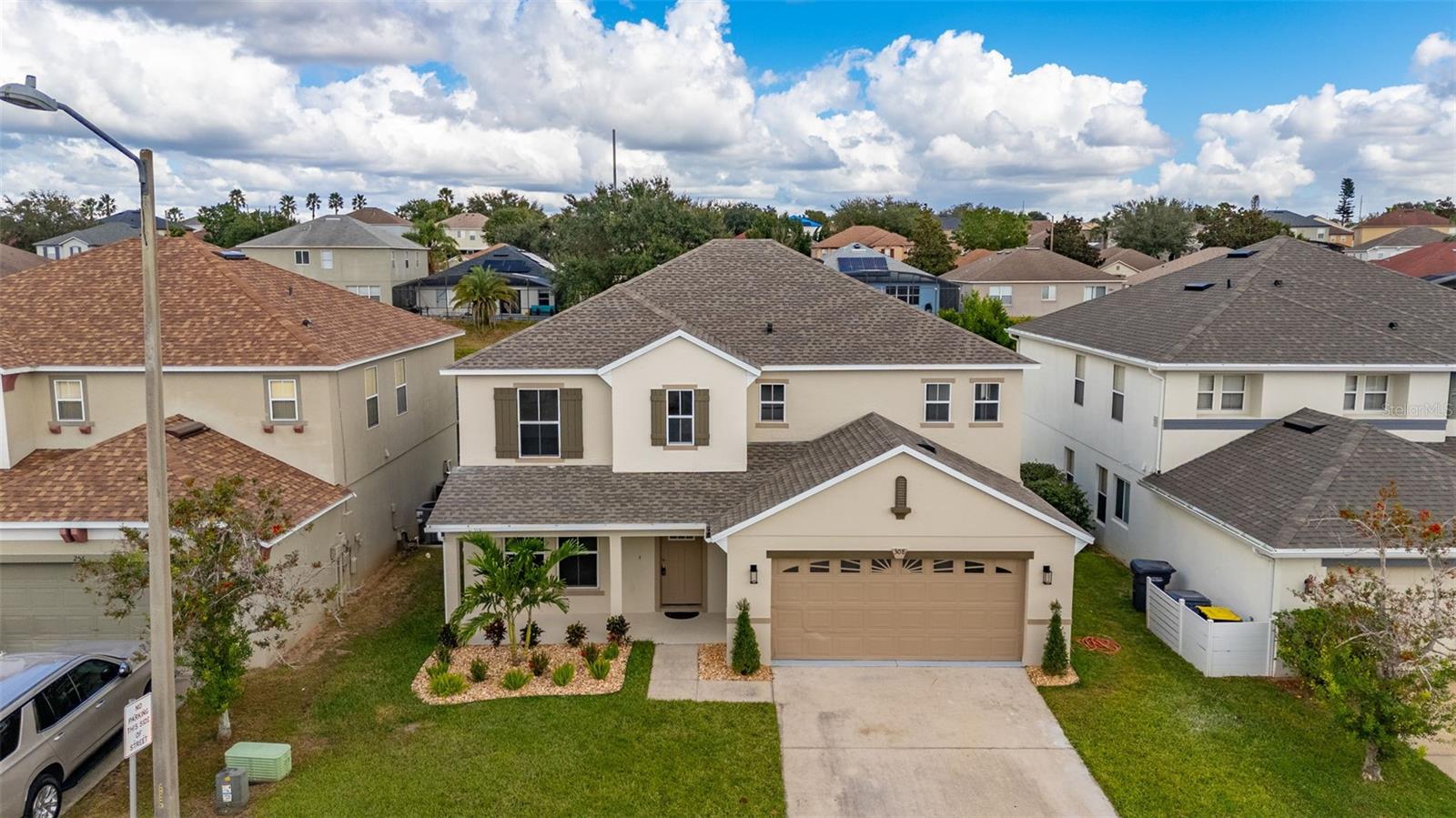
Would you like to sell your home before you purchase this one?
Priced at Only: $425,000
For more Information Call:
Address: 308 Canna Drive, DAVENPORT, FL 33897
Property Location and Similar Properties
- MLS#: O6254537 ( Residential )
- Street Address: 308 Canna Drive
- Viewed: 26
- Price: $425,000
- Price sqft: $131
- Waterfront: No
- Year Built: 2005
- Bldg sqft: 3246
- Bedrooms: 3
- Total Baths: 3
- Full Baths: 2
- 1/2 Baths: 1
- Garage / Parking Spaces: 2
- Days On Market: 76
- Additional Information
- Geolocation: 28.2717 / -81.6678
- County: POLK
- City: DAVENPORT
- Zipcode: 33897
- Subdivision: Four Corners Ph 02
- Elementary School: Citrus Ridge
- Middle School: Boone
- High School: Ridge Community Senior
- Provided by: KELLER WILLIAMS REALTY AT THE LAKES
- Contact: Juan Jose JR Sanchez, PA
- 407-566-1800

- DMCA Notice
-
DescriptionWelcome to your new dream home! This beautifully renovated 3 bedroom, 2.5 bathroom home in Davenport, Florida, spans 2,691 square feet and was updated in 2024 with premium finishes. The roof was replaced in 2020, and the AC and water heater were installed in 2024. As you approach, enjoy the freshly painted, covered front patioperfect for entertaining guests. Step through the brand new front door into an inviting formal living and dining area, showcasing stunning 32x32 porcelain tile flooring. Just off this space, youll find a remodeled half bath with luxury finishes. The heart of the home is an open concept kitchen and family room, ideal for gatherings. The kitchen is equipped with brand new appliancesdishwasher, stove, microwave, and refrigeratorgranite countertops, and 42 inch cabinets offering ample storage. The large island provides seating for three to four and doubles as a meal prep and serving area. The family room includes a dining nook, and a unique accent wall adds a modern touch. Enjoy abundant natural light and newly installed recessed LED lighting throughout the main floor. Convenience continues with a main level laundry room, complete with a side by side washer and dryer, and a freshly painted garage with new epoxy flooring. Heading up the remodeled, wood clad staircase, youll find a versatile media/bonus room, three bedrooms, and two fully renovated bathrooms. The large primary suite is a retreat, featuring a spacious California style walk in closet, a luxurious bathroom with dual vanities, a garden tub, and a stunning rain shower with a thick glass door. The second full bathroom is also fully updated, with high end finishes, and serves the two additional bedrooms perfectly. Outside, the homes exterior was freshly painted in 2024, along with a newly landscaped lawn, updated sprinkler system, and a large backyard ready for your visionwhether it's a pool, outdoor kitchen, or screened deck. The spacious lot allows for added privacy with the option to add fencing. Four Corners offers prime convenience with two Publix stores, Starbucks, and Champions Gate Crossing nearby. The home is less than three miles from major highways, with Disney World just two exits away! Enjoy dining options like Olive Garden, LoneStar, Chili's, and local favorites, plus a range of shopping at Posner Park, including Super Target, JCPenney, and BJs Wholesale Club. This home is perfect for a growing family or as a lucrative investment opportunity, with the option for both short and long term rentals. Dont miss out on this exceptional Florida lifestyle opportunitycontact me today for a full list of renovations and to schedule your private showing!
Payment Calculator
- Principal & Interest -
- Property Tax $
- Home Insurance $
- HOA Fees $
- Monthly -
Features
Building and Construction
- Covered Spaces: 0.00
- Exterior Features: Irrigation System, Sliding Doors
- Flooring: Ceramic Tile, Hardwood, Luxury Vinyl, Tile, Vinyl
- Living Area: 2691.00
- Roof: Shingle
Land Information
- Lot Features: In County, Paved
School Information
- High School: Ridge Community Senior High
- Middle School: Boone Middle
- School Elementary: Citrus Ridge
Garage and Parking
- Garage Spaces: 2.00
- Parking Features: Driveway
Eco-Communities
- Pool Features: In Ground
- Water Source: None, Public
Utilities
- Carport Spaces: 0.00
- Cooling: Central Air
- Heating: Electric
- Pets Allowed: Yes
- Sewer: Public Sewer
- Utilities: BB/HS Internet Available, Cable Connected, Electricity Connected, Public, Sewer Connected, Sprinkler Meter, Sprinkler Recycled, Street Lights, Water Connected
Amenities
- Association Amenities: Basketball Court, Playground, Pool
Finance and Tax Information
- Home Owners Association Fee Includes: Pool
- Home Owners Association Fee: 60.00
- Net Operating Income: 0.00
- Tax Year: 2023
Other Features
- Appliances: Dishwasher, Disposal, Dryer, Microwave, Range, Refrigerator, Washer
- Association Name: Angela Sullivan
- Association Phone: 407-480-4200
- Country: US
- Interior Features: Ceiling Fans(s), Eat-in Kitchen, High Ceilings, Kitchen/Family Room Combo, Living Room/Dining Room Combo, Open Floorplan, PrimaryBedroom Upstairs, Solid Surface Counters, Solid Wood Cabinets, Stone Counters, Thermostat, Walk-In Closet(s)
- Legal Description: FOUR CORNERS PHASE TWO PB 127 PGS 14-15 LOT 73
- Levels: Two
- Area Major: 33897 - Davenport
- Occupant Type: Vacant
- Parcel Number: 26-25-36-999956-000730
- Possession: Close of Escrow
- Style: Florida
- Views: 26
Similar Properties
Nearby Subdivisions
Bahama Bay
Bahama Bay A Condo
Bahama Bay Resort
Bella Verano
Bella Verano Sub
Bimini Bay Ph 01
Calabay Parc
Davenport Lakes Ph O1
Eden Gardens Ph 1
Fairways Lake Estates
Florid Pines Ph 3
Florida Pines Ph 01
Florida Pines Ph 02b 02c
Florida Pines Ph 03
Florida Pines Ph 1
Four Corners Ph 01
Four Corners Ph 02
Four Corners Phase One
Hampton Estates
Highgate Park Ph 01
Highgate Park Ph 02
Highlands Reserve
Highlands Reserve Ph 01
Highlands Reserve Ph 02 04
Highlands Reserve Ph 024 A B
Highlands Reserve Ph 03a 03b
Highlands Reserve Ph 05
Highlands Reserve Ph 06
Highlands Reserve Ph 6
Hillcrest Homes Lake Davenport
Hillcrest Homes Of Lake Davenp
Lake Davenport Estates
Lake Davenport Estates West Ph
Lakeside At Bass Lake
Lakesidebass Lake
Laurel Estates
Legacy Park
Legacy Park Ph 01
Legacy Park Ph 02
Magnolia Glen Phase 01
Magnoliawestside Ph 1
Meadow Walkph 1
Meadow Walkph 2
Mirabella Ph 1
Pine West
Pines West Ph 02
Pines West Ph 1
Polo Park Estates
Santa Cruz
Santa Cruz Ph 02
Santa Cruz Ph 1
Stoneybrook South North Prcl P
Tierra Del Sol
Tierra Del Sol East Ph 1
Tierra Del Sol East Ph 2
Tierra Del Sol East Ph 2 A Rep
Tierra Del Sol East Phase 2
Trinity Rdg
Tuscan Hills
Tuscan Mdws
Tuscan Mdws Ph 2
Tuscan Meadows
Tuscan Ridge Ph 02
Tuscan Ridge Ph 03
Village At Tuscan Ridge
Villas Of Westridge Ph 5a
Villas Westridge Ph 05b
Vista Park Ph 02
Vista Park Phase 02
Way Estates
Wellington Ph 01
Westridge Ph 04
Westridge Ph 07
Westridge Ph 7
Westridge Ph Vii
Westridge Phase Vii
Willow Bendph 2
Willowbendph 3
Windsor Island
Windsor Island Res
Windsor Island Res Ph 2a
Windsor Island Res Ph 2b
Windsor Island Residence
Windsor Island Residence Ph 28
Windsor Island Residence Ph 2a
Windsor Island Residence Ph 2b
Windsor Island Residence Ph 3
Windsor Island Resort
Windsor Island Resort Phase 2a


