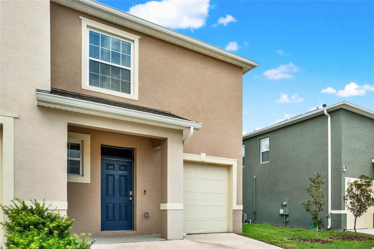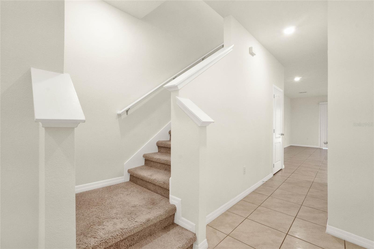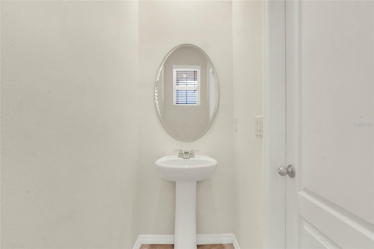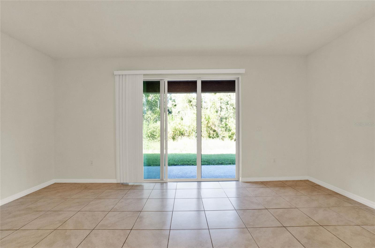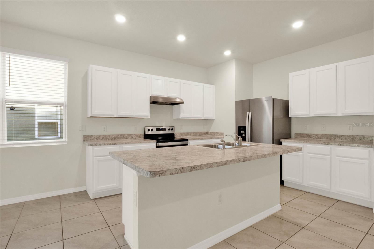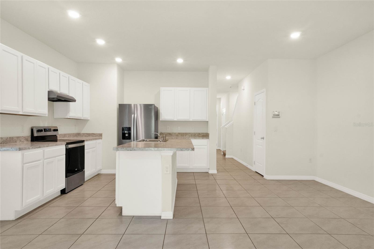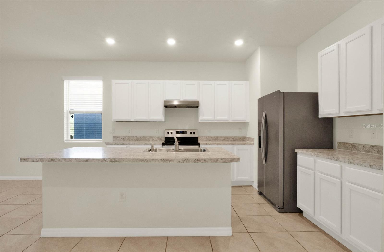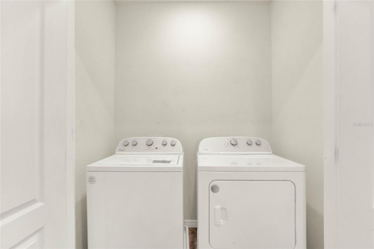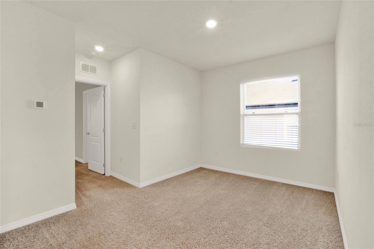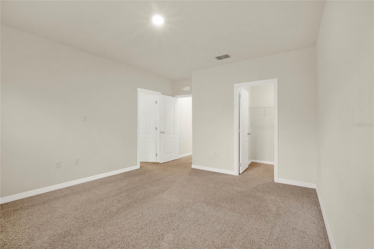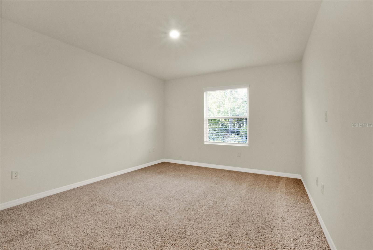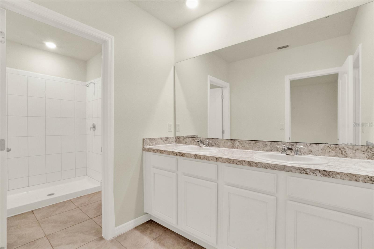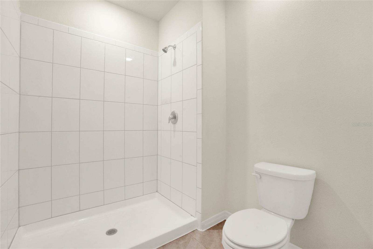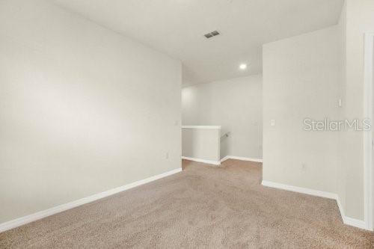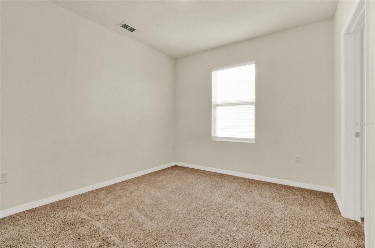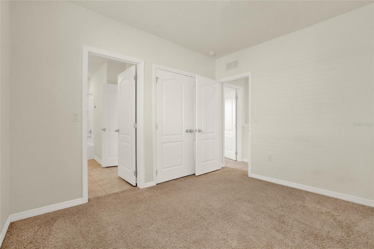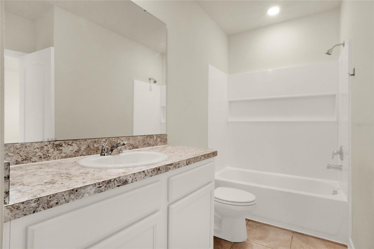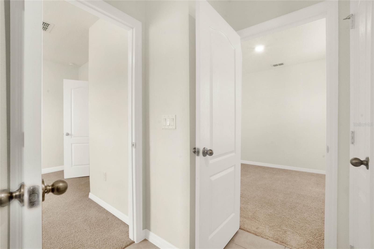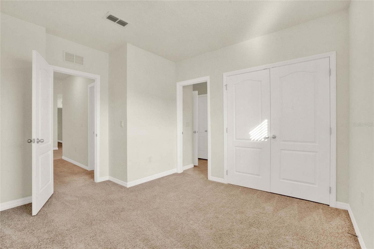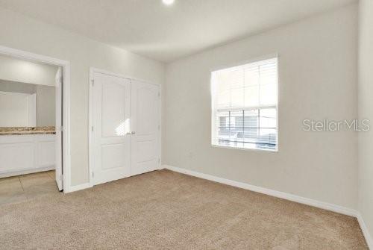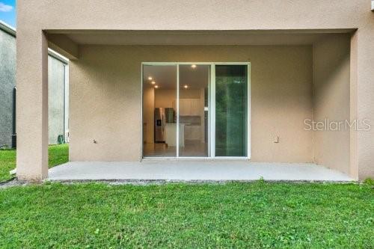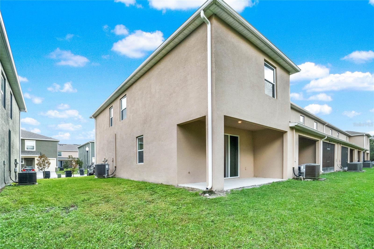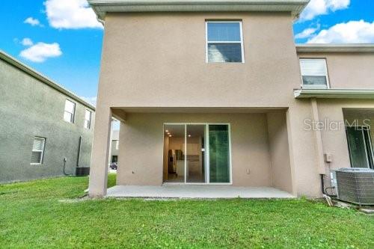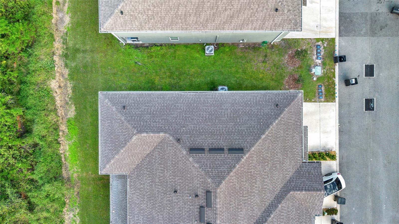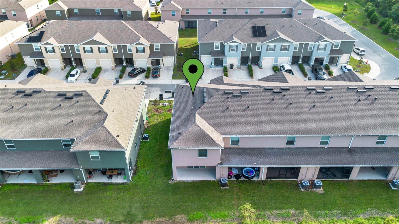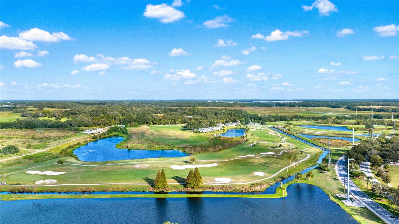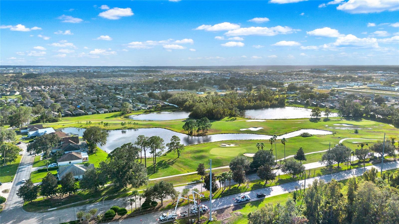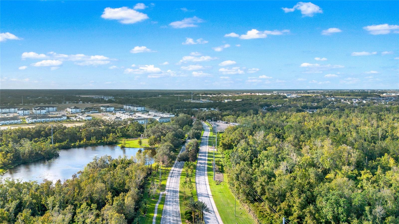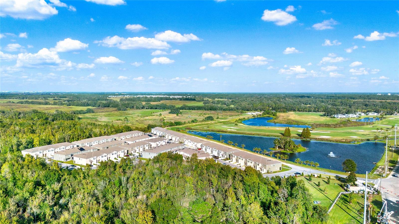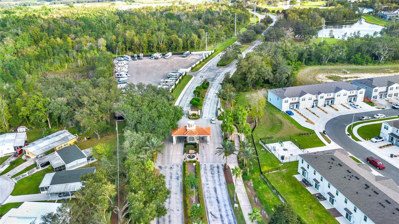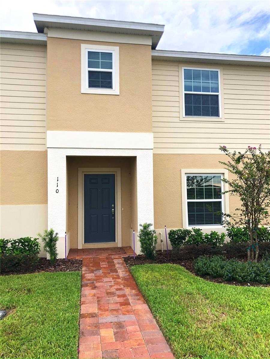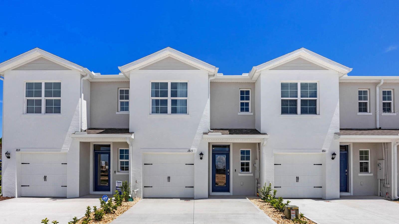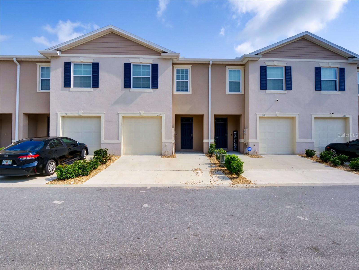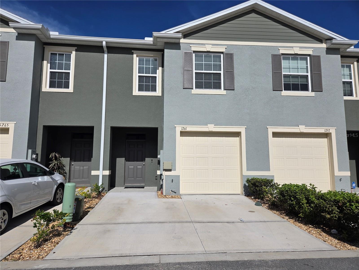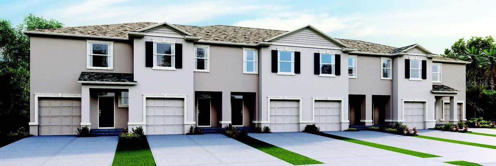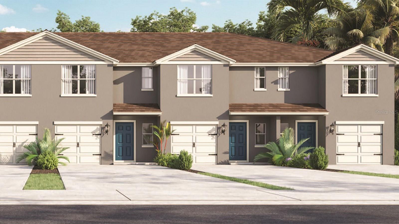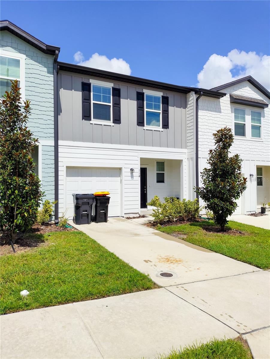1273 Yellow Finch Drive, DAVENPORT, FL 33837
Property Photos
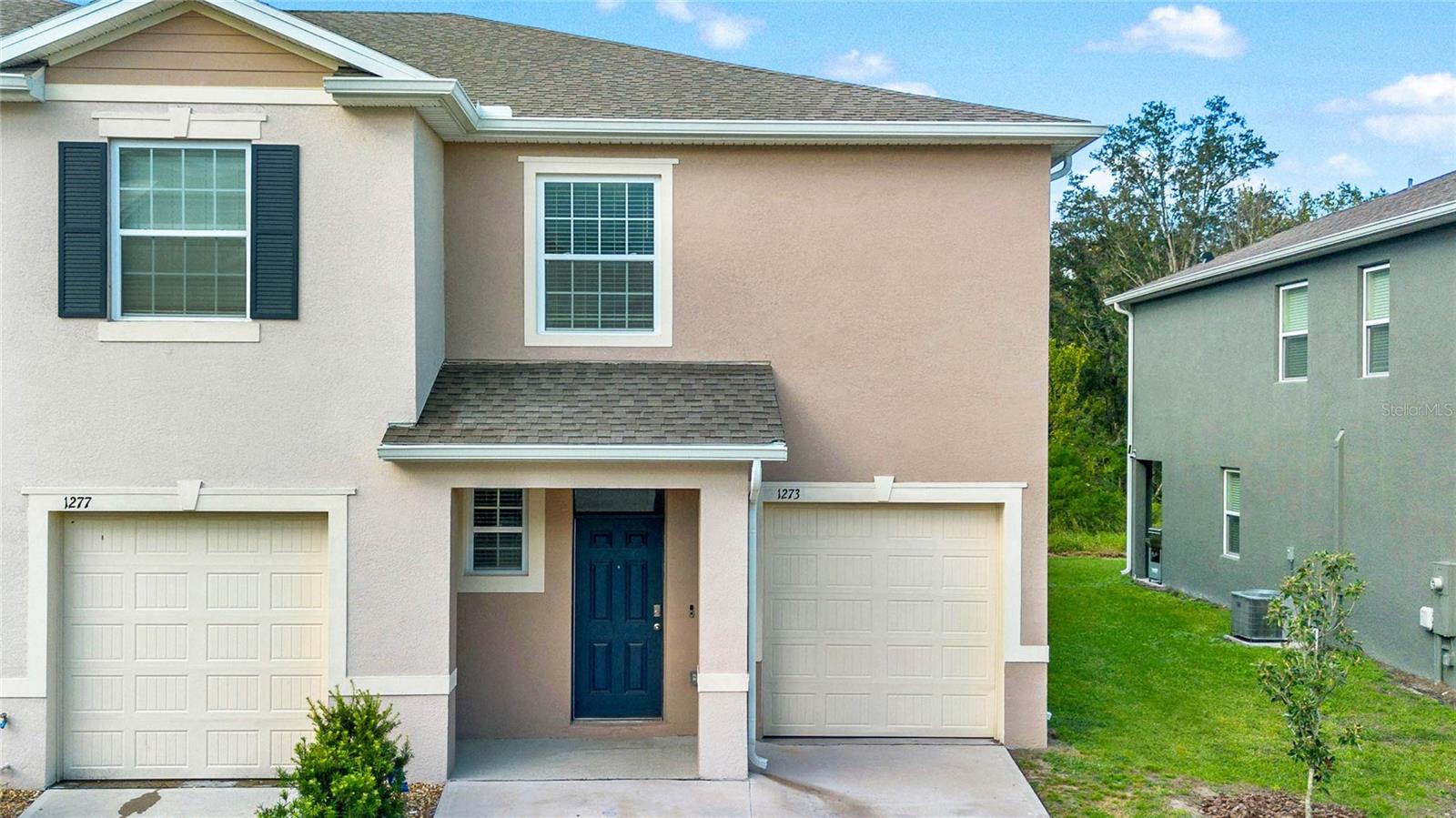
Would you like to sell your home before you purchase this one?
Priced at Only: $330,000
For more Information Call:
Address: 1273 Yellow Finch Drive, DAVENPORT, FL 33837
Property Location and Similar Properties
- MLS#: O6257087 ( Residential )
- Street Address: 1273 Yellow Finch Drive
- Viewed: 25
- Price: $330,000
- Price sqft: $149
- Waterfront: No
- Year Built: 2022
- Bldg sqft: 2210
- Bedrooms: 3
- Total Baths: 3
- Full Baths: 2
- 1/2 Baths: 1
- Garage / Parking Spaces: 1
- Days On Market: 79
- Additional Information
- Geolocation: 28.1938 / -81.6257
- County: POLK
- City: DAVENPORT
- Zipcode: 33837
- Subdivision: Atriaridgewood Lakes
- Provided by: TABORA INTERNATIONAL REALTY LL
- Contact: Rita Tabora Barrera
- 407-301-7749

- DMCA Notice
-
Description**Discover Your Dream Home in a Prime Location!** Contribution towards Buyer closing cost Welcome to your new sanctuary, nestled south of I 4 in a vibrant community just moments from Posner Park mega shopping and the Advent Health Medical Corridor. This stunning end unit boasts an open floor plan, perfect for relaxation and entertaining. This 3 Spacious Bedrooms & 2.5 Bathrooms. A huge kitchen island with stainless steel appliances invites culinary creativity while providing ample space for gatherings. Enjoy natural light pouring in through a magnificent 3 panel sliding glass door that seamlessly connects your indoor living space with the serene conservation area behind the house1, Jack and Jill Bathroom; Conveniently designed for easy access between bedrooms, enhancing everyday functionality. Your new home is set in a community that caters to families, featuring a delightful playground where your little ones can play safely and make lifelong friends. Whether you're a new buyer looking for a peaceful lifestyle, an investor seeking a great opportunity, or anyone longing for a tranquil haven, this home is your ideal choice! Embrace the perfect blend of comfort, modern living, and community spiritschedule your viewing today!
Payment Calculator
- Principal & Interest -
- Property Tax $
- Home Insurance $
- HOA Fees $
- Monthly -
Features
Building and Construction
- Covered Spaces: 0.00
- Exterior Features: Sliding Doors
- Flooring: Carpet, Tile
- Living Area: 1810.00
- Roof: Shingle
Garage and Parking
- Garage Spaces: 1.00
Eco-Communities
- Water Source: Private
Utilities
- Carport Spaces: 0.00
- Cooling: Central Air
- Heating: Central
- Pets Allowed: Cats OK, Dogs OK
- Sewer: Public Sewer
- Utilities: Public
Finance and Tax Information
- Home Owners Association Fee Includes: Maintenance Grounds, Security
- Home Owners Association Fee: 98.00
- Net Operating Income: 0.00
- Tax Year: 2023
Other Features
- Appliances: Dishwasher, Dryer, Exhaust Fan, Range, Refrigerator, Washer
- Association Name: Atria At Ridgewood Lakes Homeowners Association
- Country: US
- Interior Features: Kitchen/Family Room Combo, Walk-In Closet(s), Window Treatments
- Legal Description: ATRIA AT RIDGEWOOD LAKES PB 186 PGS 11-14 LOT 55
- Levels: Two
- Area Major: 33837 - Davenport
- Occupant Type: Vacant
- Parcel Number: 27-26-29-706442-000550
- Views: 25
Similar Properties
Nearby Subdivisions
Atria At Ridgewood Lakes
Atriaridgewood Lakes
Bella Vita
Brentwood Townhomes
Chateau At Asoria
Chateau At Astonia 22 Th
Chateauastonia
Danbury
Danbury At Ridgewood Lakes
Feltrim Reserve
Hollygrove Village
Horse Creek
Horse Creek At Crosswinds
Horsecreek At Crosswinds
Legacy Landings
Madison Place
Madison Place Ph 1
Madison Place Ph 2
Madison Place Ph 3
Madison Place Phase 2
Madison Place Phase 3
Oakmont Townhomes
Oakmont Twnhms Ph 1
Oakmont Twnhms Ph 2r
Providence Fairway Villas Ph
Providence Golf Club Villas
Providence Golf Community Fair
Sedgewick Trls
Solterra Oakmont Twnhms Ph 1
Solterra Oakmont Twnhms Ph 2r
Solterra Ph 2b
Solterra Ph 2b Rep
Temples Crossing
Villa At Regal Palms Condo
William Preserve Ph 1
Williams Preserve Ph 1
Williams Preserve Ph 2a
Williams Preserve Ph I
Williams Preserve Ph Ii-a
Williams Preserve Ph Iia
Williams Preserve Ph L




