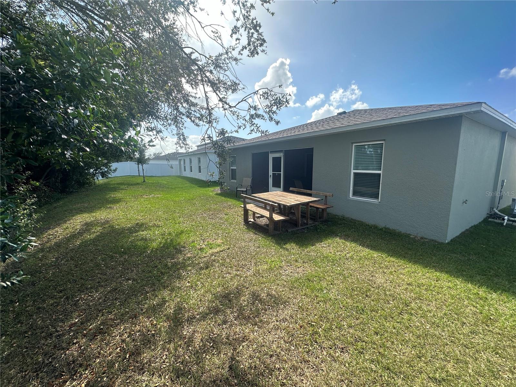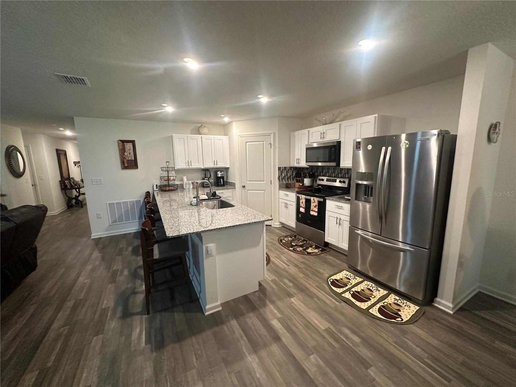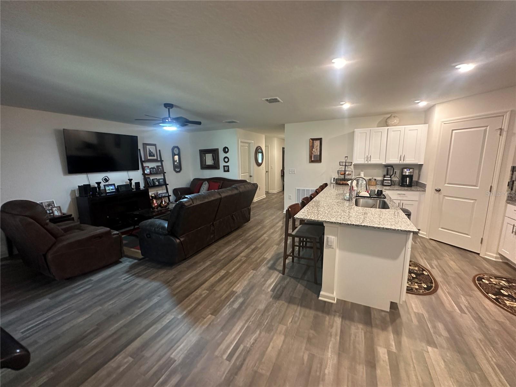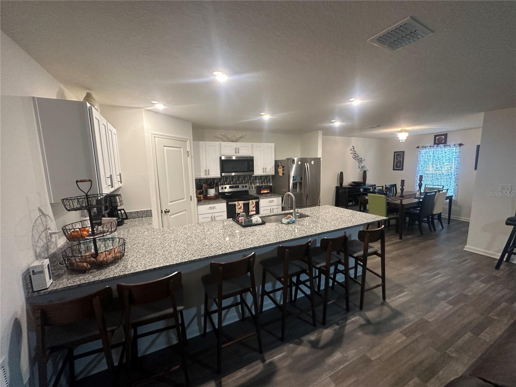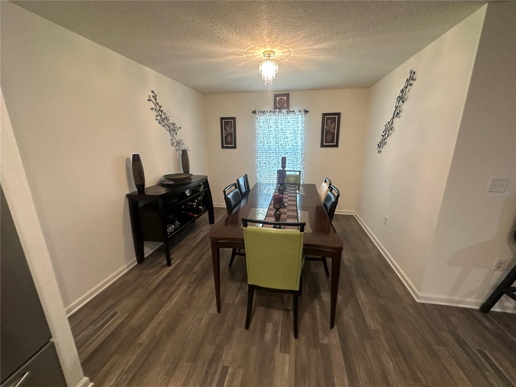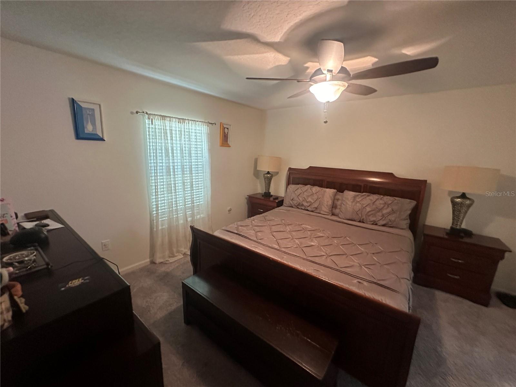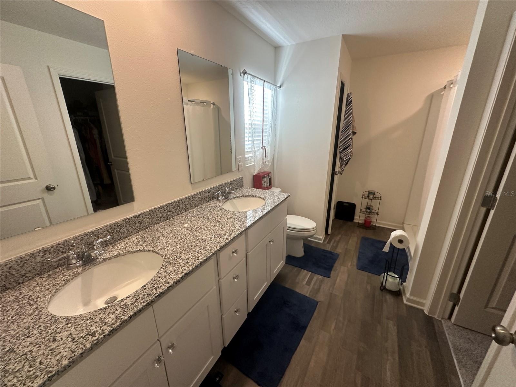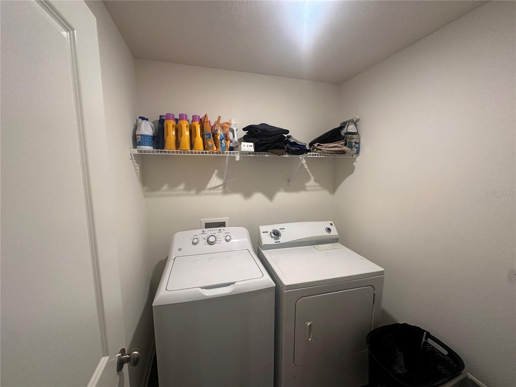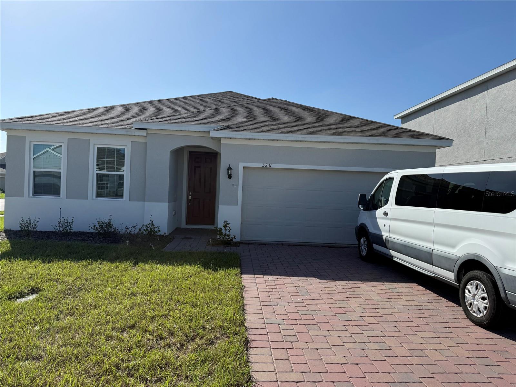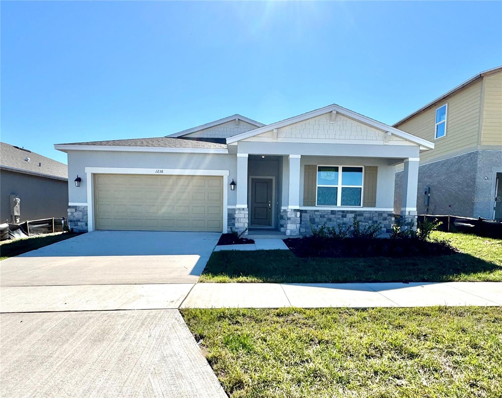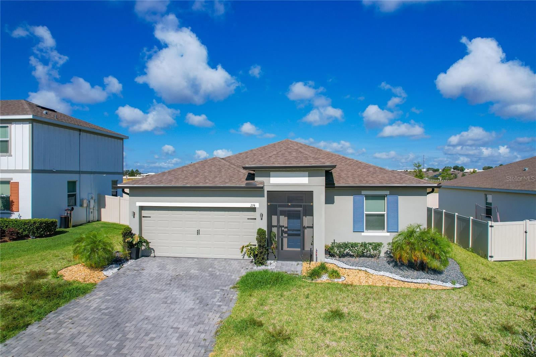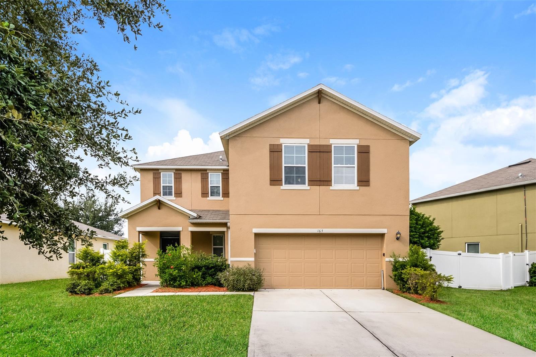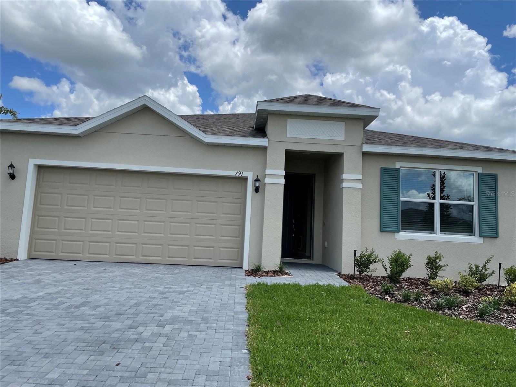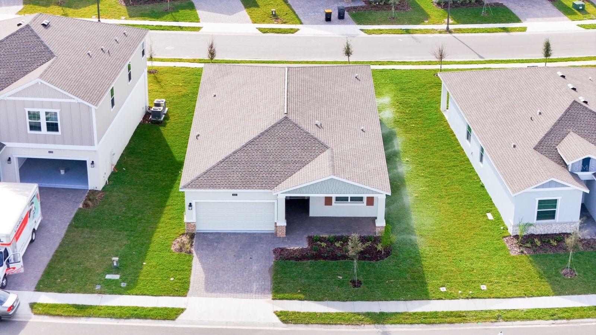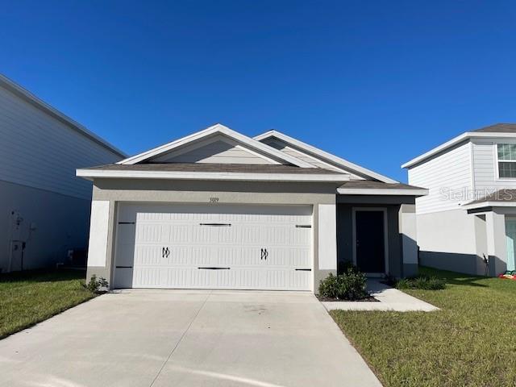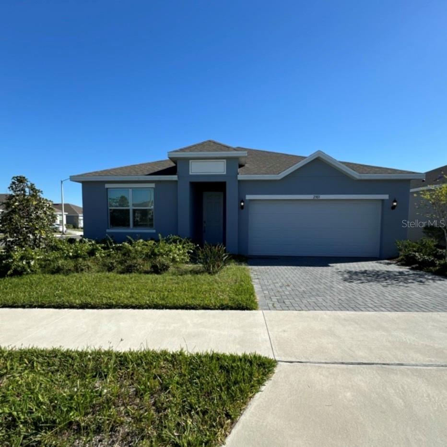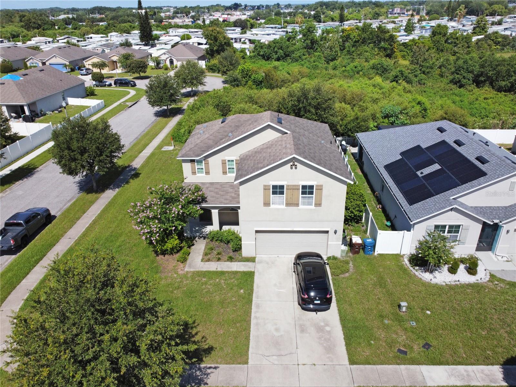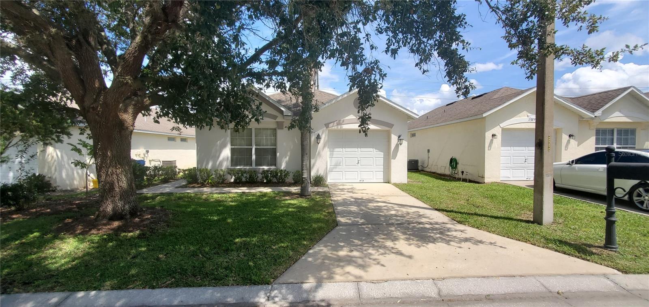620 Hillview Loop, HAINES CITY, FL 33844
Property Photos
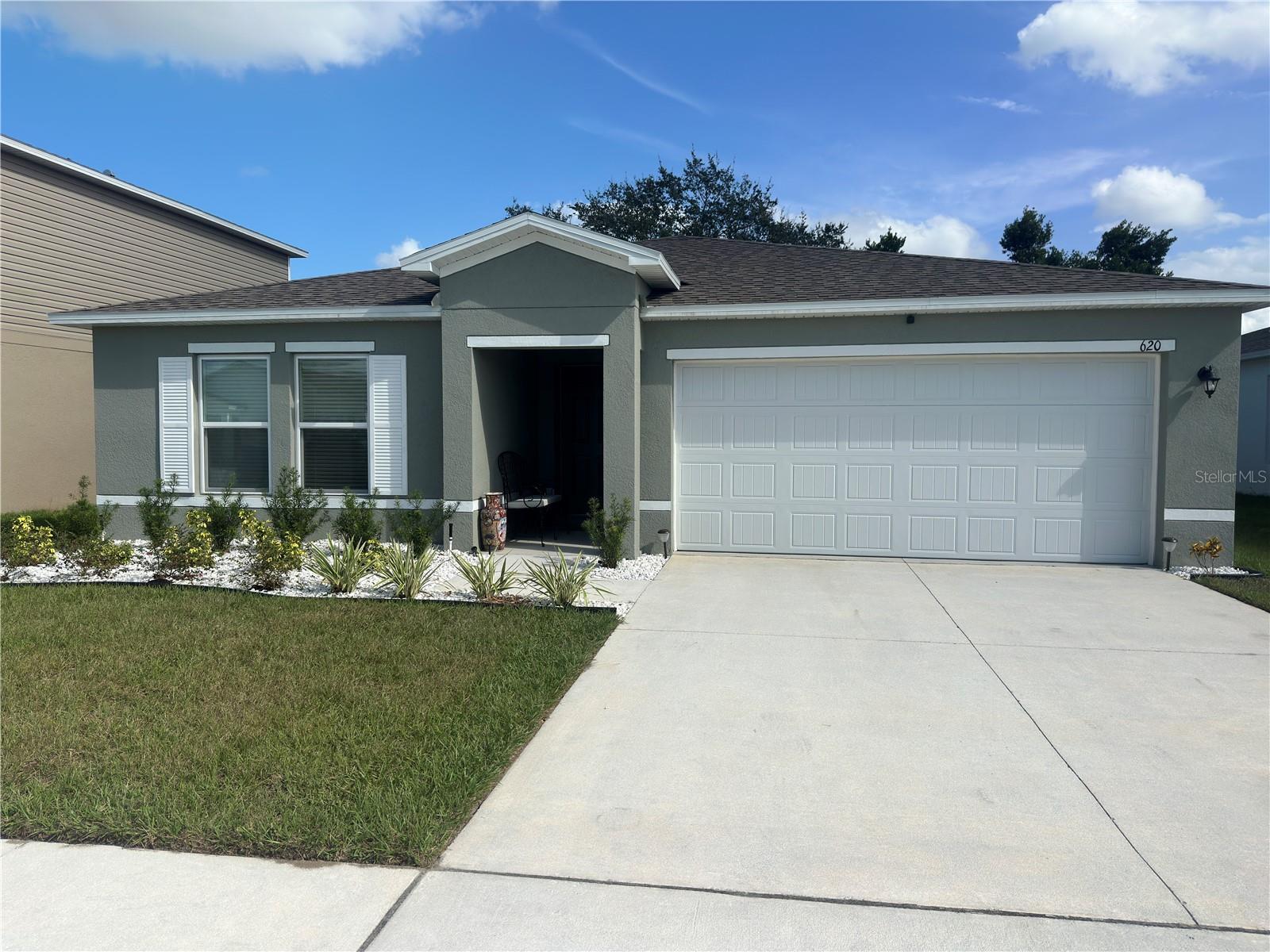
Would you like to sell your home before you purchase this one?
Priced at Only: $1,995
For more Information Call:
Address: 620 Hillview Loop, HAINES CITY, FL 33844
Property Location and Similar Properties
- MLS#: O6257495 ( Residential Lease )
- Street Address: 620 Hillview Loop
- Viewed: 30
- Price: $1,995
- Price sqft: $1
- Waterfront: No
- Year Built: 2024
- Bldg sqft: 1905
- Bedrooms: 4
- Total Baths: 2
- Full Baths: 2
- Garage / Parking Spaces: 2
- Days On Market: 63
- Additional Information
- Geolocation: 28.1006 / -81.6162
- County: POLK
- City: HAINES CITY
- Zipcode: 33844
- Subdivision: Hillview
- Middle School: Boone
- High School: Haines City Senior
- Provided by: RE/MAX TOWN & COUNTRY REALTY
- Contact: Salvatore Cavalieri
- 407-695-2066

- DMCA Notice
-
Description** top features youll love: built in 2024. 4 spacious bedrooms, 2 modern bathrooms, enclosed back porch and 2 car garage your private oasis awaits! Also available furnished at $2,995/month. *** move in specials! First approved applicant gets a free 3 months of pet fees ($100 savings)! If approved no $159. 00 set up fee. Fast approval process apply today, and move in within days. Hassle free online payments. ** limited time: be one of the first 3 to apply and receive a free home warming gift on move in day! ** claim this gem now: must see in person! Love it before you rent it. $60/applicant for a background check, 600+ credit score required (no itin or cosigners), and income must be 2x the rent or more. ** move in requirements: first months rent, prorated days (if any), security deposit, one). ** dont wait your dream home is just a click away! Apply now before its gone! This house will go fast. Apply today or miss your chance! "spacious living. Stylish comfort. Your new home awaits! "
Payment Calculator
- Principal & Interest -
- Property Tax $
- Home Insurance $
- HOA Fees $
- Monthly -
Features
Building and Construction
- Builder Model: BRADYWINE-B6
- Builder Name: Century Complete
- Covered Spaces: 0.00
- Exterior Features: Other
- Flooring: Ceramic Tile, Vinyl
- Living Area: 1818.00
Property Information
- Property Condition: Completed
School Information
- High School: Haines City Senior High
- Middle School: Boone Middle
Garage and Parking
- Garage Spaces: 2.00
- Parking Features: Driveway, Garage Door Opener
Eco-Communities
- Water Source: Public
Utilities
- Carport Spaces: 0.00
- Cooling: Central Air
- Heating: Central, Electric
- Pets Allowed: Cats OK, Dogs OK, Yes
- Sewer: Public Sewer
- Utilities: BB/HS Internet Available, Cable Available, Electricity Connected, Sewer Connected, Water Connected
Finance and Tax Information
- Home Owners Association Fee: 0.00
- Net Operating Income: 0.00
Rental Information
- Tenant Pays: Cleaning Fee
Other Features
- Appliances: Dishwasher, Disposal, Electric Water Heater, Microwave, Other, Range
- Association Name: TBD
- Country: US
- Furnished: Unfurnished
- Interior Features: Ceiling Fans(s), Open Floorplan, Primary Bedroom Main Floor, Walk-In Closet(s)
- Levels: One
- Area Major: 33844 - Haines City/Grenelefe
- Occupant Type: Vacant
- Parcel Number: 27-27-28-776635-00004
- View: Garden
- Views: 30
Owner Information
- Owner Pays: None
Similar Properties
Nearby Subdivisions
Alford Oaks
Arlington Square
Arrowhead Lake
Balmoral Estates
Balmoral Estates Phase 3
Bradbury Creek
Bradbury Creek Phase 1
Bradbury Crk Ph I
Calabay At Tower Lake Ph 03
Calabay Crossing Lot 36
Caribbean Cove
Chanler Ridge Ph 02
Covered Bridge
Cypress Park Estates
Cypress Pk Ests Ph 3
Estateslk Hammock
Fla Dev Co Sub
Grace Ranch Ph 1
Grace Ranch Ph 2
Grenelefe Abbey Court Condo
Grenelefe Camelot 01 Amd Condo
Grenelefe Camelot Condo
Grenelefe Condo Ph 01 Burnway
Grenelefe Condominiums
Grenelefe Tennis Village Condo
Haines Rdg Ph 2
Hammock Reserve
Hammock Reserve Ph 1
Hammock Reserve Ph 2
Hammock Reserve Ph 3
Hammock Reserve Ph 4
Hatchwood Estates
Hidden Lake Preserve
Hidden Lakes North
Highland Mdws 4b
Highland Mdws Ph 2b
Highland Meadows
Highland Meadows Ph 3
Highland Meadows Ph 4a
Hillview
Kokomo Bay Ph 01
Kokomo Bay Ph 02
Lake Marion Homesites
Lake Tracy Estates
Laurel Glen
Lawson Dunes
Lawson Dunes 50s
Lawson Dunes Sub
Liberty Square
Lockhart Smiths Resub
Magnolia Park
Magnolia Park Ph 1 2
Magnolia Park Ph 3
Magnolia Park Phases 1 & 2
Magnolia Pk Ph 1 2
Mariner Cay
Orchid Grove
Orchid Terrace
Orchid Terrace Ph 1
Orchid Terrace Ph 2
Patterson Groves
Randa Rdg Ph 02
Randa Ridge Ph 01
Randa Ridge Ph 03
Ridgehlnd Mdws
Ridgehlnd Meadows
Scenic Ter South Ph 1
Scenic Ter South Ph 2
Seasons At Forest Creek Pb 192
Seasons At Forest Gate
Southern Dunes Estates Add
Southern Dunes Kokomo Bay Ph 1
Summerlin Grvs Ph 2
Sun Air North
Tarpon Bay
Tarpon Bay Ph 2
Tarpon Bay Ph 3
Tower View Estates
Verano Sub
Villa Sorrento
Villas At Southern Dunes
Villas At Southern Dunes Condo
Villas De Augustine Rep


