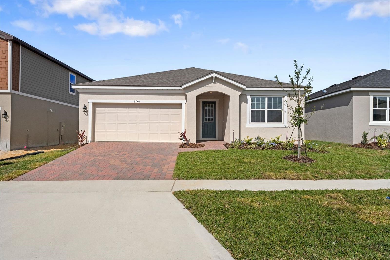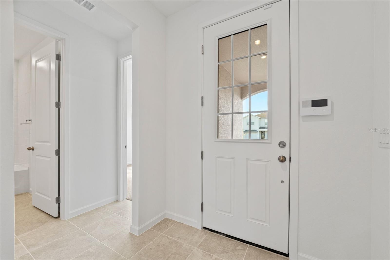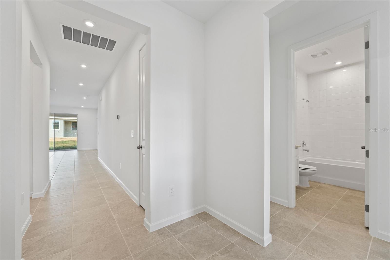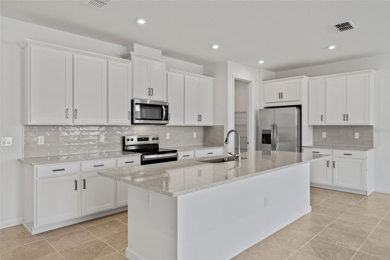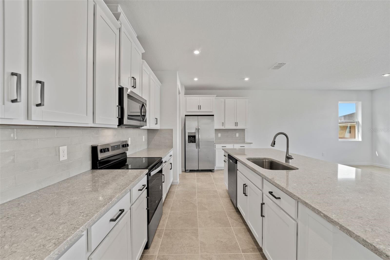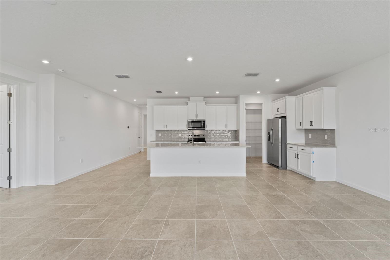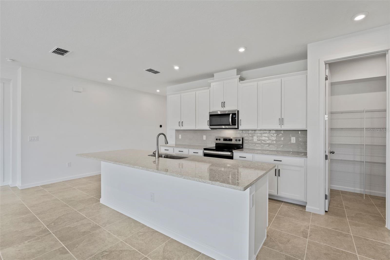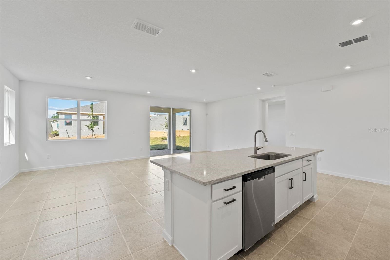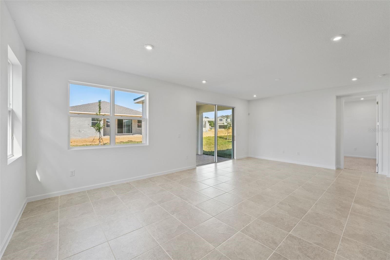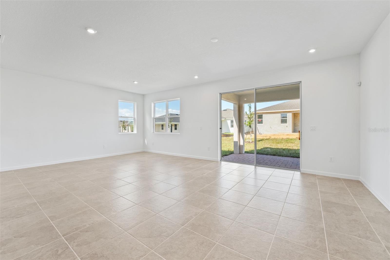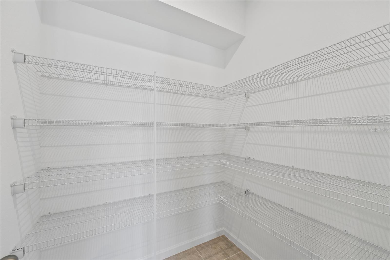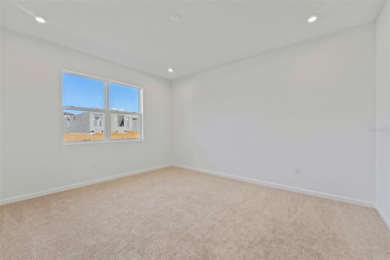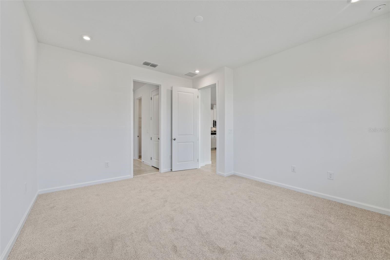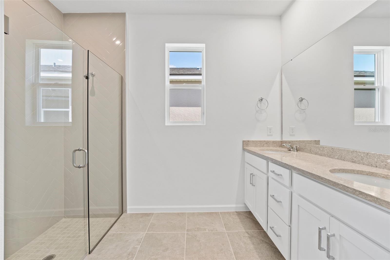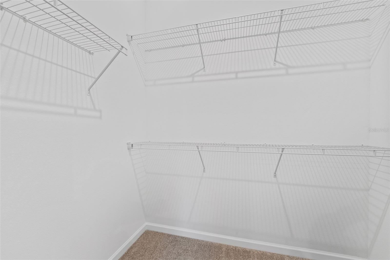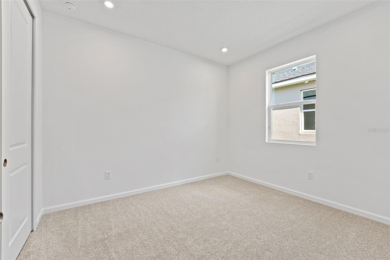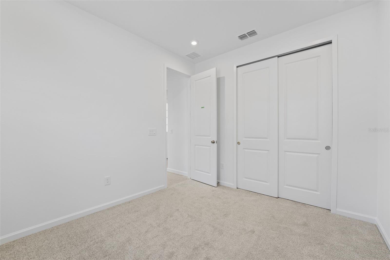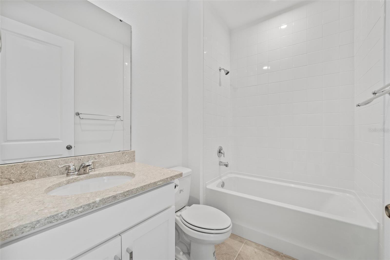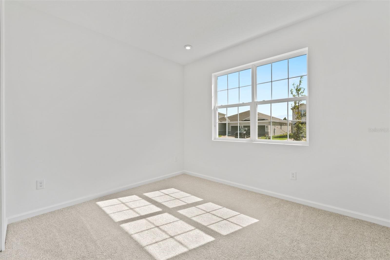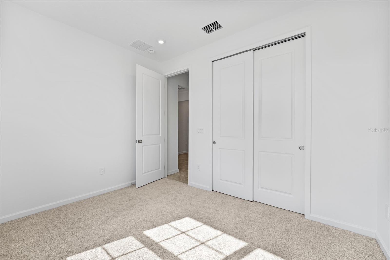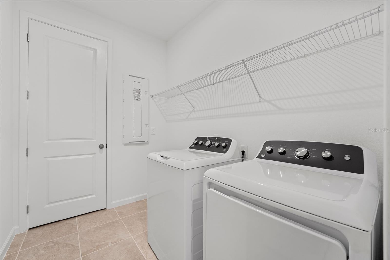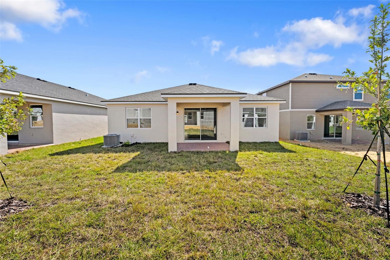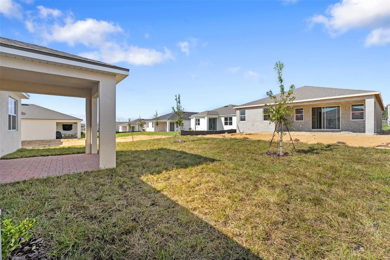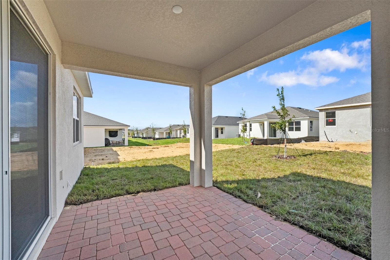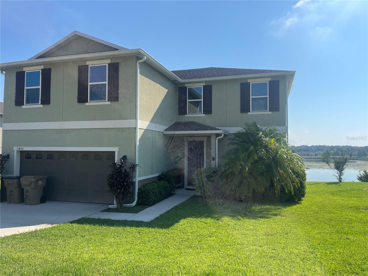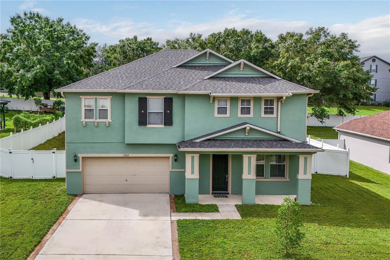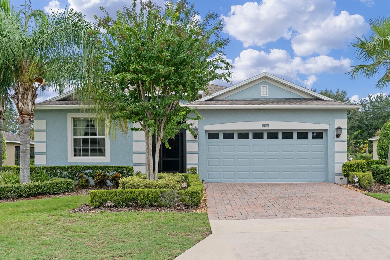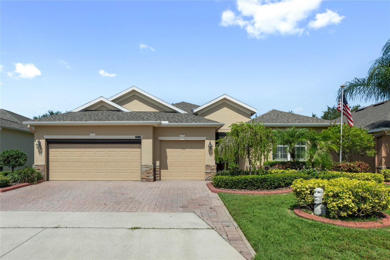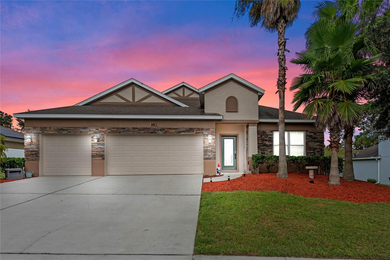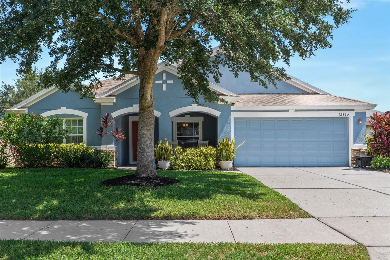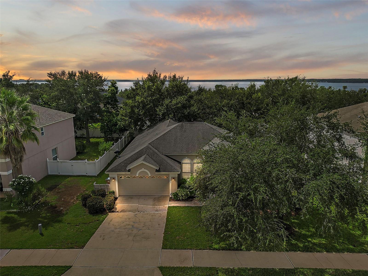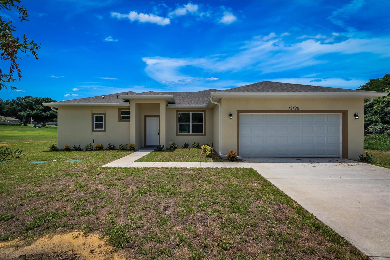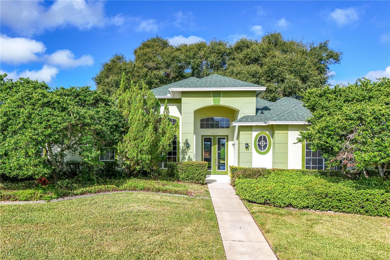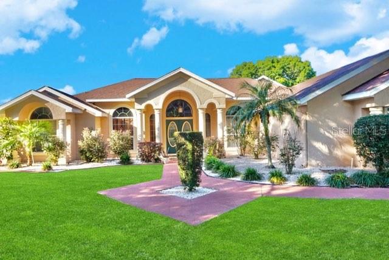2740 Sweet Acacia Drive, CLERMONT, FL 34711
Property Photos
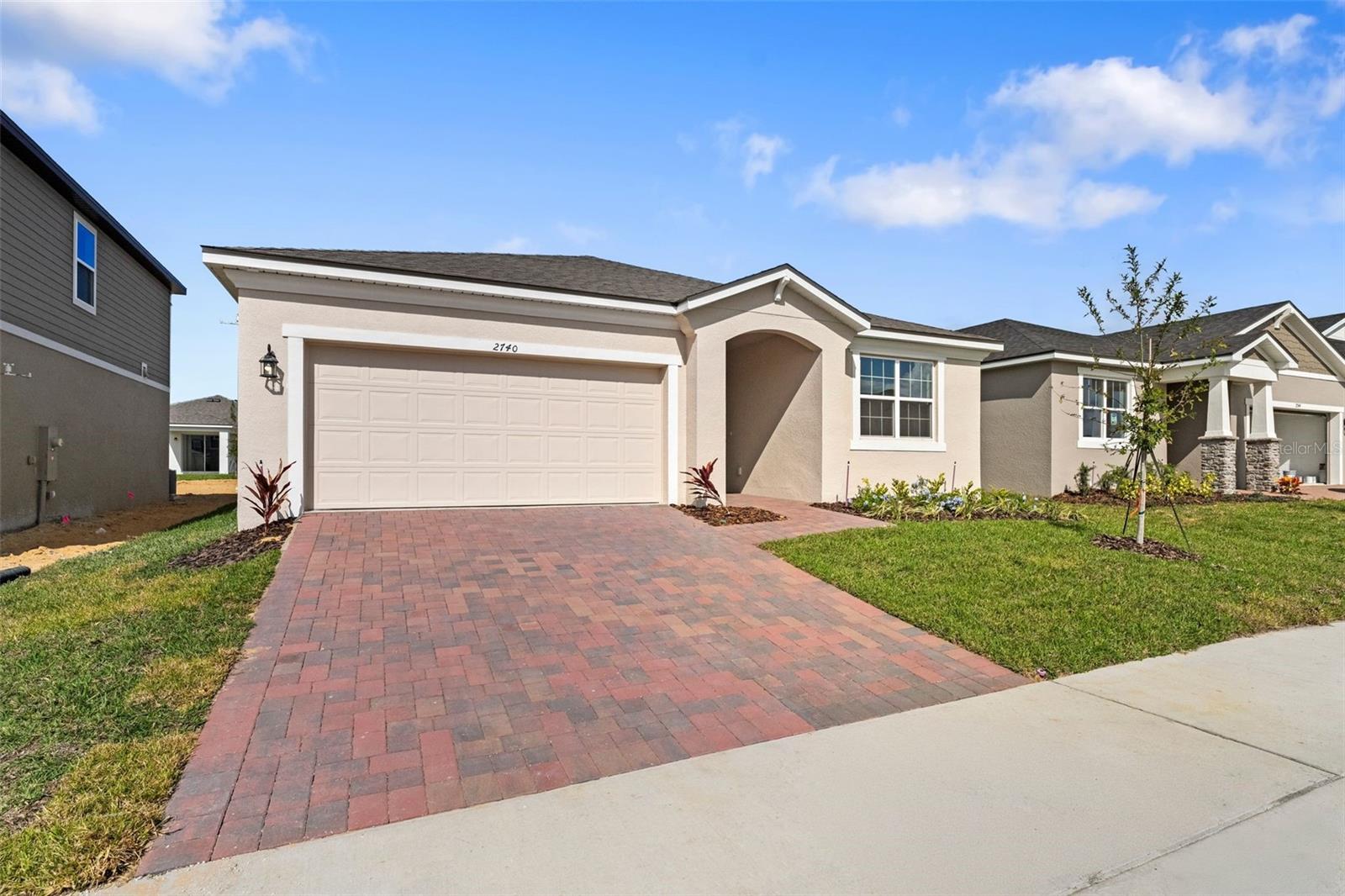
Would you like to sell your home before you purchase this one?
Priced at Only: $498,000
For more Information Call:
Address: 2740 Sweet Acacia Drive, CLERMONT, FL 34711
Property Location and Similar Properties
- MLS#: O6260287 ( Residential )
- Street Address: 2740 Sweet Acacia Drive
- Viewed: 19
- Price: $498,000
- Price sqft: $232
- Waterfront: No
- Year Built: 2024
- Bldg sqft: 2146
- Bedrooms: 3
- Total Baths: 2
- Full Baths: 2
- Garage / Parking Spaces: 2
- Days On Market: 50
- Additional Information
- Geolocation: 28.5291 / -81.687
- County: LAKE
- City: CLERMONT
- Zipcode: 34711
- Subdivision: Waterbrooke
- Elementary School: Grassy Lake
- Middle School: Windy Hill
- High School: East Ridge
- Provided by: THE REAL ESTATE COLLECTION LLC
- Contact: Matt Kester
- 407-656-7814

- DMCA Notice
-
DescriptionWelcome to your dream homea stunning, brand new, Energy Star residence that has never been lived in! This beautifully designed 3 bedroom, 2 bathroom new build is nestled in the vibrant city of Clermont, offering modern comforts and stylish living. The gourmet kitchen serves as the heart of the home, featuring elegant granite countertops, sleek stainless steel appliances, and ample storage. Whether you're preparing casual family meals or hosting guests, this space is both functional and inviting. The private master suite is a luxurious retreat with a spacious walk in closet and a beautifully designed en suite bathroom, complete with dual vanities, a large shower, and premium finishes. Two well lit guest bedrooms offer an abundance of natural light and generous storage, making them perfect for family, friends, or a home office. These bedrooms share a full bathroom, thoughtfully designed for both convenience and comfort. A large laundry room provides ample storage and garment hanging space, making household tasks a breeze. Situated in the highly desirable Waterbrooke HOA, you'll enjoy access to exceptional community amenities, including a sparkling pool, scenic walking trails, and recreation areas designed for relaxation and fun. Dont miss your chance to make this exceptional property your new homeschedule your tour today!
Payment Calculator
- Principal & Interest -
- Property Tax $
- Home Insurance $
- HOA Fees $
- Monthly -
Features
Building and Construction
- Covered Spaces: 0.00
- Exterior Features: Irrigation System, Sidewalk, Sliding Doors
- Flooring: Carpet, Tile
- Living Area: 1731.00
- Roof: Shingle
Property Information
- Property Condition: Completed
Land Information
- Lot Features: In County, Sidewalk, Paved, Private
School Information
- High School: East Ridge High
- Middle School: Windy Hill Middle
- School Elementary: Grassy Lake Elementary
Garage and Parking
- Garage Spaces: 2.00
- Parking Features: Driveway
Eco-Communities
- Water Source: Public
Utilities
- Carport Spaces: 0.00
- Cooling: Central Air
- Heating: Central
- Pets Allowed: Yes
- Sewer: Public Sewer
- Utilities: BB/HS Internet Available, Cable Available, Electricity Connected, Phone Available, Sewer Connected, Underground Utilities, Water Connected
Amenities
- Association Amenities: Fitness Center, Gated, Park, Playground, Pool, Recreation Facilities, Trail(s), Vehicle Restrictions
Finance and Tax Information
- Home Owners Association Fee Includes: Common Area Taxes, Pool, Management, Private Road, Recreational Facilities
- Home Owners Association Fee: 114.00
- Net Operating Income: 0.00
- Tax Year: 2024
Other Features
- Appliances: Convection Oven, Cooktop, Dishwasher, Disposal, Dryer, Electric Water Heater, Exhaust Fan, Microwave, Refrigerator, Washer
- Association Name: Tamara Nunez
- Association Phone: 4077811400
- Country: US
- Furnished: Unfurnished
- Interior Features: Eat-in Kitchen, Kitchen/Family Room Combo, Living Room/Dining Room Combo, Open Floorplan, Primary Bedroom Main Floor, Solid Surface Counters, Stone Counters, Thermostat, Walk-In Closet(s), Window Treatments
- Legal Description: WATERBROOKE PHASE 6A PB 80 PG 11-19 LOT 1021
- Levels: One
- Area Major: 34711 - Clermont
- Occupant Type: Vacant
- Parcel Number: 27-22-26-0206-000-10210
- Style: Coastal, Craftsman
- Views: 19
- Zoning Code: SFR
Similar Properties
Nearby Subdivisions
16th Fairway Villas
17761776
303425
Anderson Hills Pt Rep
Arrowhead Ph 01
Arrowhead Ph 03
Aurora Homes Sub
Barrington Estates
Beacon Rdglegends
Bella Lago
Bella Terra
Bent Tree
Bent Tree Ph 01 Lt 01 Pb 51 Pg
Bent Tree Ph Ii Sub
Boones Rep
Bridgestone At Legends Ph Iv
Brighton At Kings Ridge Ph 01
Brighton At Kings Ridge Ph 02
Brighton At Kings Ridge Ph 03
Brighton At Kings Ridge Ph Ii
Brighton At Kings Ridge Phase
Clermont
Clermont Beacon Ridge At Legen
Clermont Bridgestone At Legend
Clermont College Park Ph 01 Lt
Clermont Dearcroft At Legends
Clermont Edgewood Place
Clermont Farms 122325
Clermont Heights
Clermont Heritage Hills Ph 02
Clermont Highgate At Kings Rid
Clermont Hillcrest
Clermont Huntington At Kings R
Clermont Indian Hills
Clermont Indian Shores Tr A
Clermont Lakeview Hills Ph 01
Clermont Lakeview Hills Ph 03
Clermont Lakeview Pointe
Clermont Lost Lake Tr B
Clermont Magnolia Park Ph 02 L
Clermont North Ridge Ph 03 Lt
Clermont Oak View
Clermont Orange Park
Clermont Regency Hills Ph 02 L
Clermont Skyridge Valley Ph 02
Clermont Skyview Sub
Clermont Somerset Estates
Clermont Southern Fields Ph 03
Clermont Summit Greens Ph 02b
Crescent Bay
Crescent Bay Sub
Crescent Lake Club 1st Add
Crescent West Sub
Crestview
Crestview Ph Ii A Re
Crestview Ph Ii A Rep
Crestview Phase Ii
Crown Pointe Sub
Crystal Cove
Cypress Landing Sub
Featherstones Replatcaywood
Foxchase
Greater Hills Ph 05
Groveland Farms
Groveland Farms 272225
Hammock Pointe
Hammock Pointe Sub
Hartwood Landing
Hartwood Lndg
Hartwood Lndg Ph 2
Harvest Lndg
Heritage Hills
Heritage Hills Ph 02
Heritage Hills Ph 2a
Heritage Hills Ph 4b
Heritage Hills Ph 5a
Heritage Hills Ph 5b
Heritage Hills Ph 6b
Highland Groves Ph I Sub
Highland Groves Ph Ii Sub
Highland Overlook Sub
Highland Ters
Hills Clermont Ph 01
Hills Clermont Ph 02
Hunters Run
Hunters Run Ph 2
Hunters Run Ph 3
Johns Lake Estates
Johns Lake Estates Phase 2
Johns Lake Lndg
Johns Lake Lndg Ph 2
Johns Lake Lndg Ph 3
Johns Lake Lndg Ph 4
Johns Lake Lndg Ph 5
Kings Ridgclermont Aberdeen At
Kings Ridge
Kings Ridge Brighton At Kings
Kings Ridge Lancaster At Kings
Kings Ridge Lt 01 Orb 02
Kings Ridge Manchester At King
Kings Ridge South Hampton At K
Lake Clair Place Sub
Lake Crescent Hills Sub
Lake Crescent View Dev
Lake Minnehaha Shores
Lake Valley Sub
Lakeview Pointe
Lancaster At Kings Ridge
Lost Lake
Lot Lake F
Louisa Pointe Ph 01
Louisa Pointe Ph Ii Sub
Louisa Pointe Ph V Sub
Magnolia Island
Magnolia Pointe Ph 1
Magnolia Pointe Sub
Marsh Hammock
Marsh Hammock Ph 03 Lt 125 Orb
Minnehaha Shores
Minneola Edgewood Lake North T
Montclair Ph I
Montclair Ph Ii Sub
Not On List
Nottingham At Legends
Oak Village Sub
Osprey Pointe Sub
Overlook At Lake Louisa
Overlook At Lake Louisa Ph 01
Overlook At Lake Louisa Ph 02
Palisades
Palisades Ph 02b
Palisades Ph 3b
Palisades Ph 3c
Palisades Ph 3d
Palisades Phase 3b
Palms At Serenoa
Pillars Rdg
Pillars Ridge
Postal Colony
Regency Hills Ph 2
Remington At Kings Ridge
Rolling Hills Sub
Seasons At Palisades
Shady Nook
Shores Of Lake Clair Sub
Skiing Paradise Ph 2
Skyridge Valley
Somerset Estates Phase I
Southern Fields Ph 02
Southern Fields Ph I
Spring Valley Ph I Sub
Spring Valley Ph Iv Sub
Spring Valley Ph Vi Sub
Summit Greens
Summit Greens Ph 01
Summit Greens Ph 2d
Susans Landing Ph 01
Sutherland At Kings Ridge
Swiss Fairways Ph One Sub
Timberlane Ph I Sub
Vacation Village Condo
Village Green Pt Rep Sub
Village Green Sub
Vista Grande Ph I Sub
Vista Grande Ph Iii Sub
Vistas Sub
Waterbrooke
Waterbrooke Ph 3
Waterbrooke Ph 4
Waterbrooke Phase 6
Wellington At Kings Ridge Ph 0
Whitehall At Kings Ridge
Whitehallkings Rdg Ph 2
Whitehallkings Rdg Ph Ii
Whitehallkings Ridge
Williams Place


