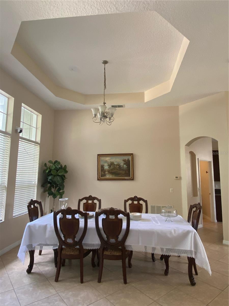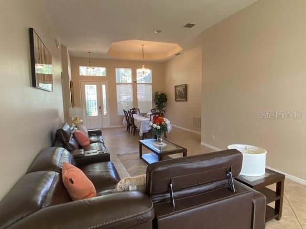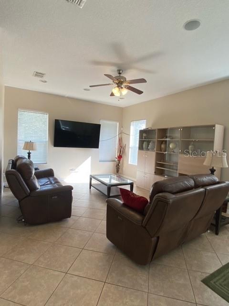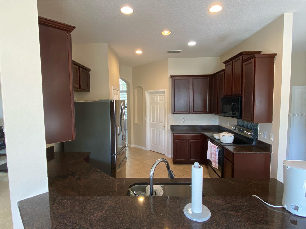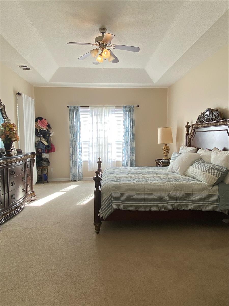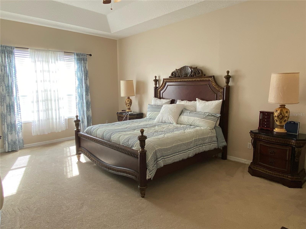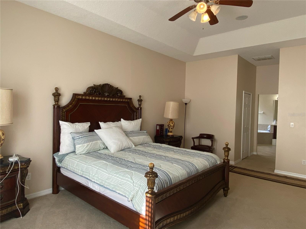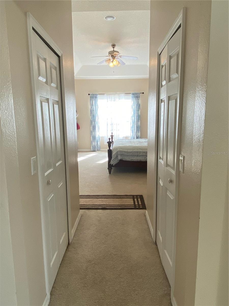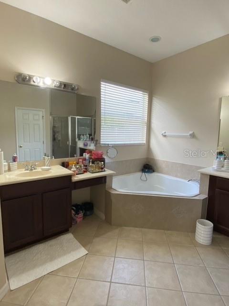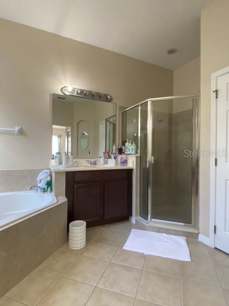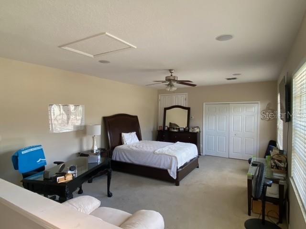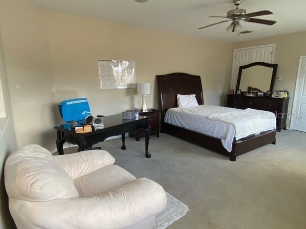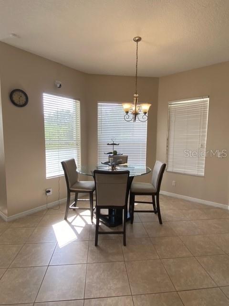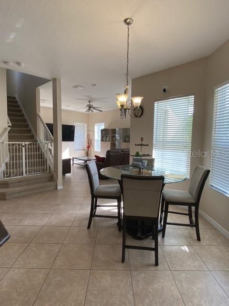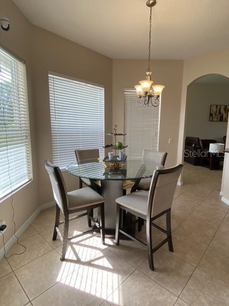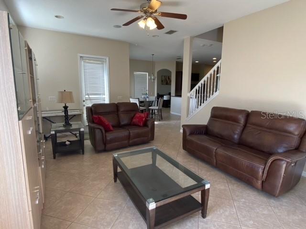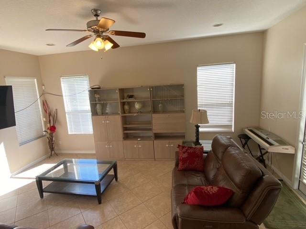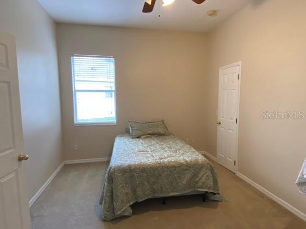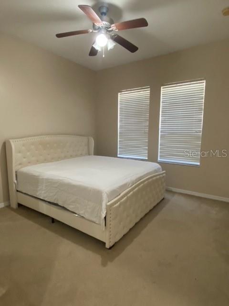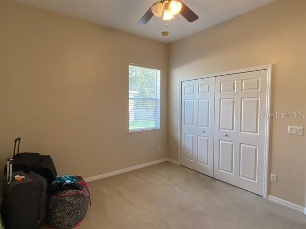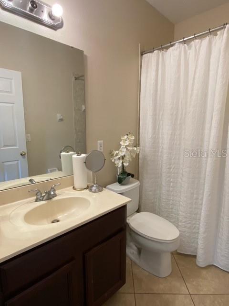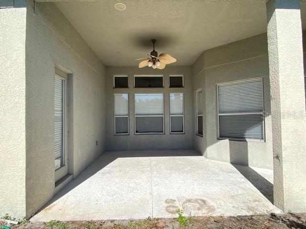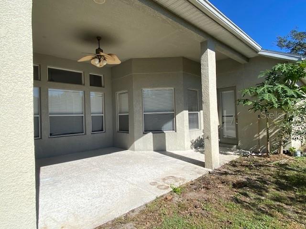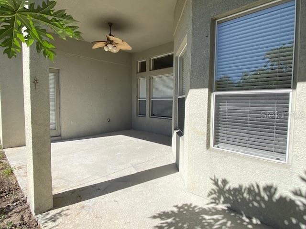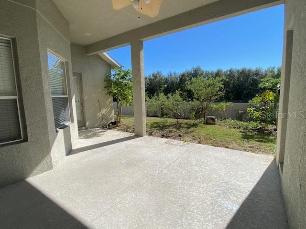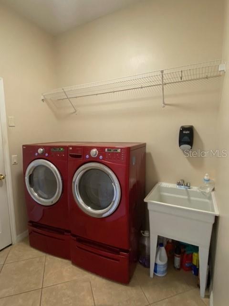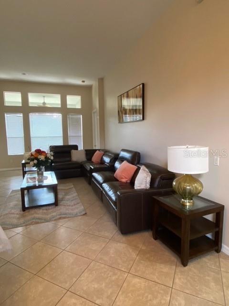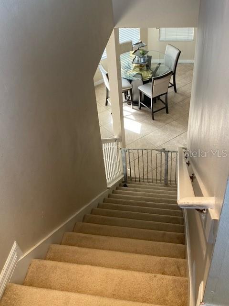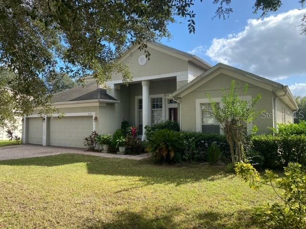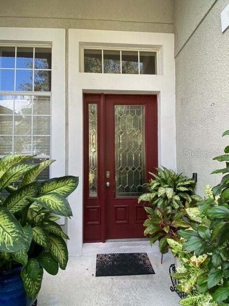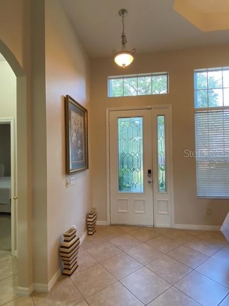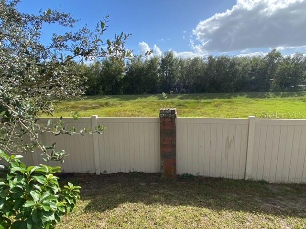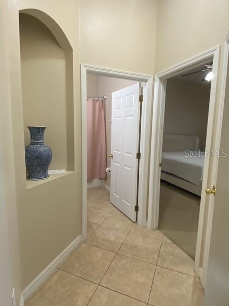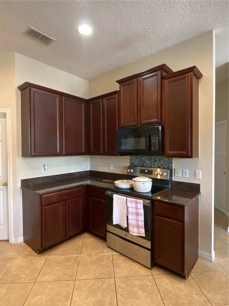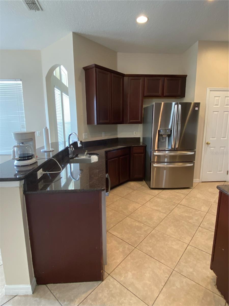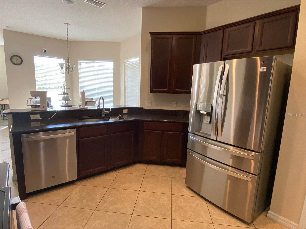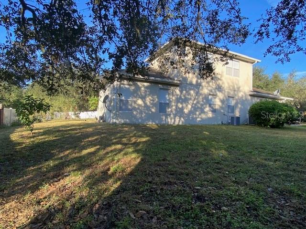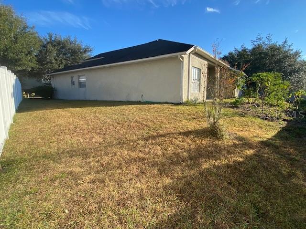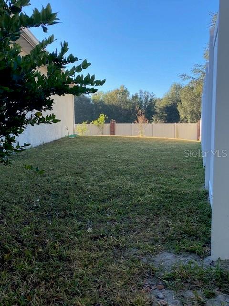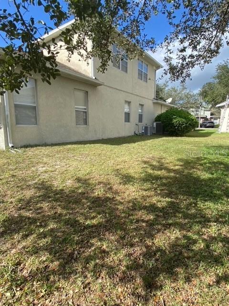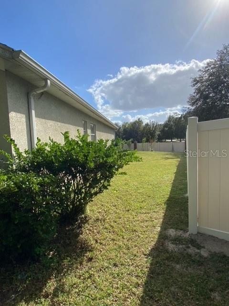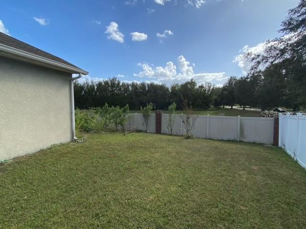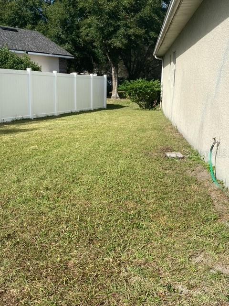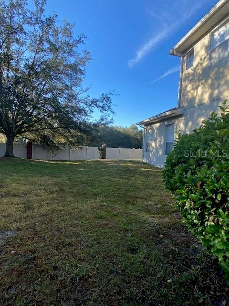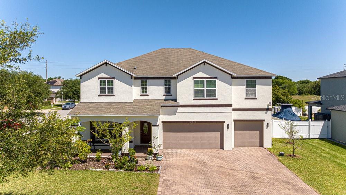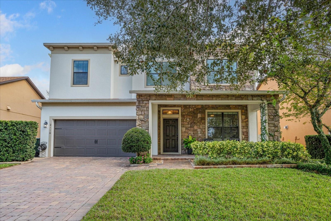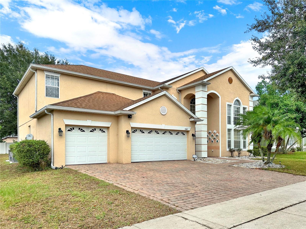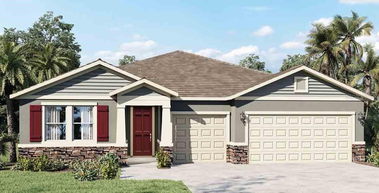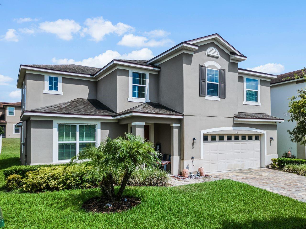912 Hire Circle, OCOEE, FL 34761
Property Photos
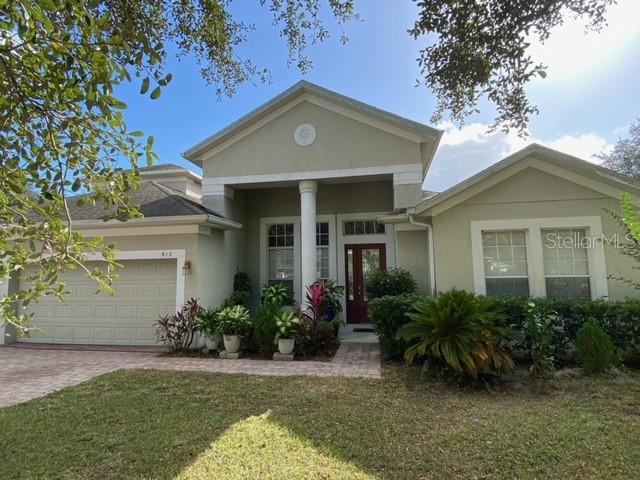
Would you like to sell your home before you purchase this one?
Priced at Only: $580,000
For more Information Call:
Address: 912 Hire Circle, OCOEE, FL 34761
Property Location and Similar Properties
- MLS#: O6260679 ( Residential )
- Street Address: 912 Hire Circle
- Viewed: 33
- Price: $580,000
- Price sqft: $146
- Waterfront: No
- Year Built: 2006
- Bldg sqft: 3984
- Bedrooms: 4
- Total Baths: 3
- Full Baths: 3
- Garage / Parking Spaces: 3
- Days On Market: 52
- Additional Information
- Geolocation: 28.5573 / -81.5266
- County: ORANGE
- City: OCOEE
- Zipcode: 34761
- Subdivision: Ocoee Commons Pud F G1 H1 H2
- Provided by: KELLER WILLIAMS HERITAGE REALTY
- Contact: Barb Stone
- 407-862-9700

- DMCA Notice
-
DescriptionThis two story home features 3,031 sq ft living space with 4 bedrooms & 3 full baths on first floor. The second floor has a room that has full closet and can be used as 5th bedroom, bonus room or flex space depending on your needs. As you approach the house, youll be drawn in by mature landscaping, covered entrance & leaded glass front door. Once inside you are greeted by formal living room and dining room. Beyond that, kitchen offers plenty of storage with 42 wood cabinets and closet pantry. The breakfast bar & adjacent breakfast nook add functionality for relaxing meals. Open to this is a large family room creating the perfect space and flow for entertainment. Large windows and high ceilings allow these rooms to be filled with sun light making them bright and inviting. An inside laundry room with W/D hook up and a sink is located conveniently off back of the kitchen. The split floor plan gives master suite privacy and offers tray ceilings, his/her closets and private exit to the lanai. The spacious master bath has a large tub, separate shower and twin vanities. The oversized (20x29 ) 3 car garage gives ample extra room for additional storage, workshop and/or hobby areas As you go out back, there is a roomy covered lanai, yard and variety of fruit bearing trees papaya, yuca, green pigeon peas (gandules) & more. The conservation area behind the home creates a serene setting with no back neighbors. This established community has low HOA and underground utilities. It is strategically located minutes from the heart of Ocoee where there are major shopping centers, restaurants, and access to thoroughfares (the Turnpike, 408 and I 4) for easy access to attractions and beaches.
Payment Calculator
- Principal & Interest -
- Property Tax $
- Home Insurance $
- HOA Fees $
- Monthly -
Features
Building and Construction
- Covered Spaces: 0.00
- Exterior Features: Rain Gutters
- Flooring: Carpet, Ceramic Tile
- Living Area: 3031.00
- Roof: Shingle
Land Information
- Lot Features: Level
Garage and Parking
- Garage Spaces: 3.00
- Parking Features: Driveway
Eco-Communities
- Water Source: Public
Utilities
- Carport Spaces: 0.00
- Cooling: Central Air
- Heating: Central
- Pets Allowed: Yes
- Sewer: Public Sewer
- Utilities: Electricity Connected, Sewer Connected, Street Lights, Water Connected
Finance and Tax Information
- Home Owners Association Fee: 600.00
- Net Operating Income: 0.00
- Tax Year: 2023
Other Features
- Appliances: Dishwasher, Dryer, Electric Water Heater, Microwave, Refrigerator, Washer
- Association Name: Southwest Property Mgmt of Central Florida
- Country: US
- Interior Features: Ceiling Fans(s), High Ceilings, Primary Bedroom Main Floor, Solid Wood Cabinets, Split Bedroom, Tray Ceiling(s), Walk-In Closet(s)
- Legal Description: OCOEE COMMONS PUD 60/92 LOT 61
- Levels: Two
- Area Major: 34761 - Ocoee
- Occupant Type: Owner
- Parcel Number: 20-22-28-6148-00-610
- Views: 33
- Zoning Code: PUD-LD
Similar Properties
Nearby Subdivisions
Arden Park North
Arden Park North Ph 2a
Arden Park North Ph 3
Arden Park North Ph 4
Arden Park South
Brentwood Heights
Brentwood Hgts
Brookestone 4347
Brookestone Ut 03 50 113
Brynmar Ph 1
Coventry At Ocoee Ph 01
Coventry At Ocoee Ph 02
Cross Creek Ocoee
Cross Creek Ph 02
First Add
Forest Trails
Forest Trls J N
Frst Oaks
Frst Oaks Ph 02
Gladessylvan Lake Ph 02
Harbour Highlands 02
Hillcrest Heights
Lake Olympia Club
Lake Shore Gardens
Lake Shore Gardens Add 02
Lakewood Hills Rep
Marion Park
Mccormick Reserve
Mccormick Woods Ph 01 A B C E
Mccormick Woods Ph I
None
North Ocoee Add
Oak Trail Reserve
Ocoee Commons Pud F G1 H1 H2
Ocoee Lndgs
Ocoee Reserve
Peach Lake Manor
Plantation Grove West
Prairie Lake Village
Preservecrown Point
Preservecrown Point Ph 2a
Preservecrown Point Ph 2b
Prima Vista
Reflections
Remington Oaks Ph 01
Reserve 50 01
Reserve At Meadow Lake
Reservemdw Lake Ai K M O Q T
Sawmill
Sawmill Ph 01
Sawmill Ph 02
Seegar Sub
Silver Bend
Silver Glen Ph 02 Village 02
South Springdale Ph 02 Rep
Spradley Oaks
Temple Grove Estates
Twin Lakes Manor
Twin Lakes Manor Add 01
Twin Lakes Manor Add 02
Twin Lakes Manor Add 03
Villageswesmere Ph 3
Waterside
Wedgewood Commons Ph 02
Wesmere
Wesmere Hampton Woods
Westchester
Weston Park
Westyn Bay Ph 02 S1
Willows On Lake 48 35
Wind Stoneocoee Ph 02 A B H
Windsor Landing Ph 01 4626
Wynwood
Wynwood Ph 1 2


