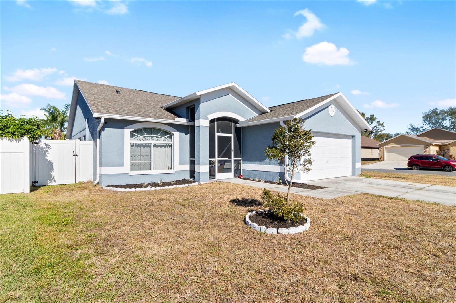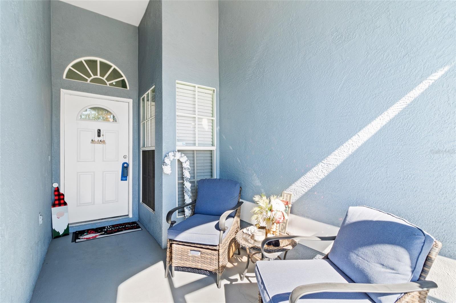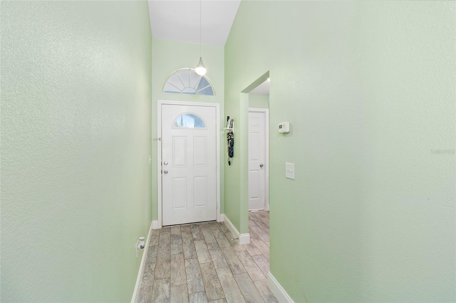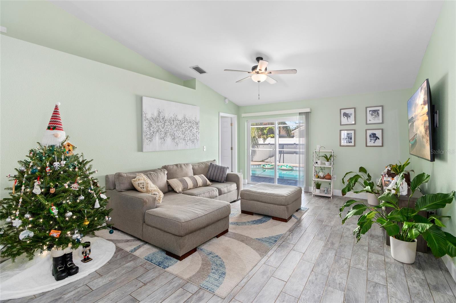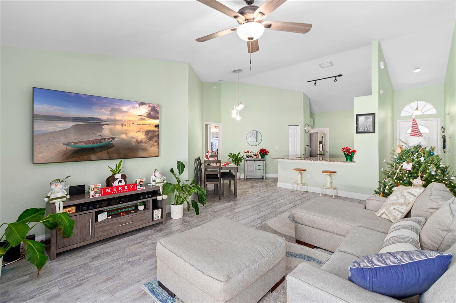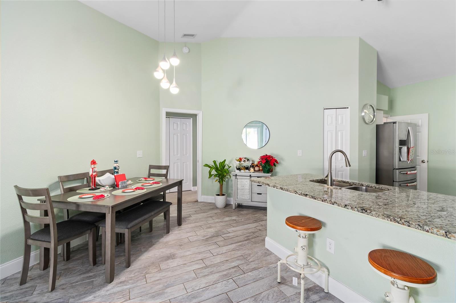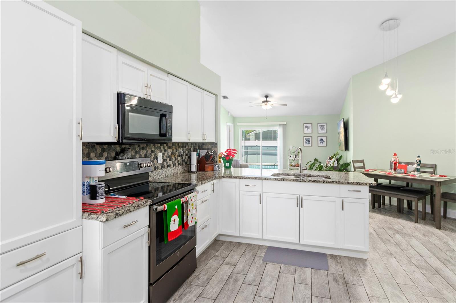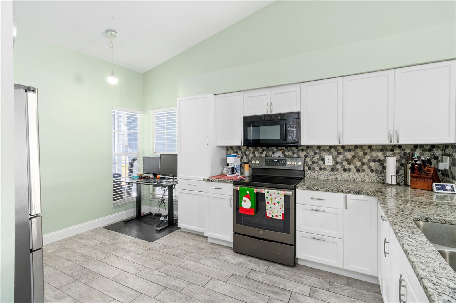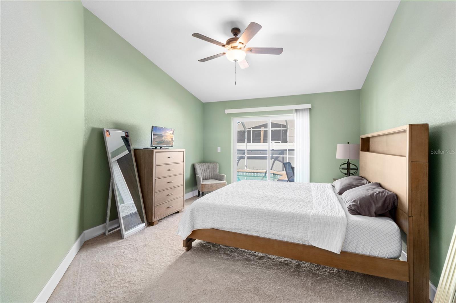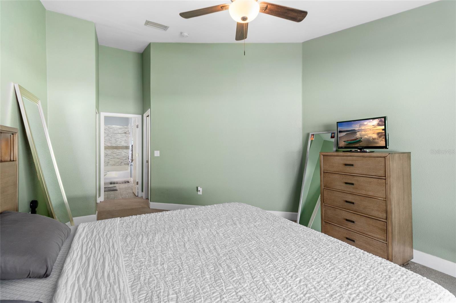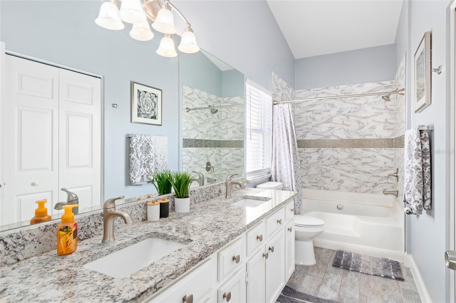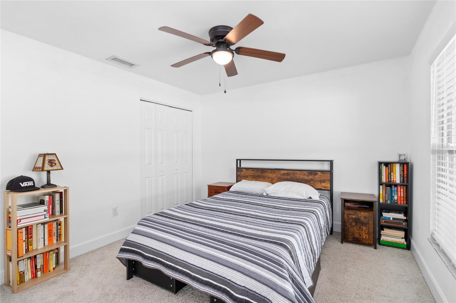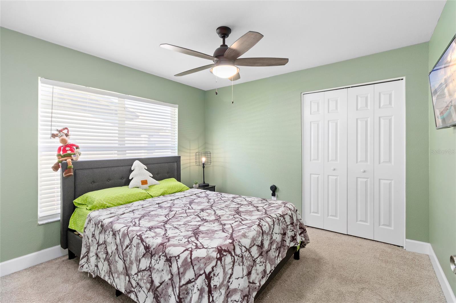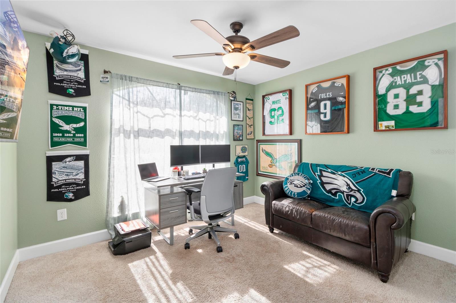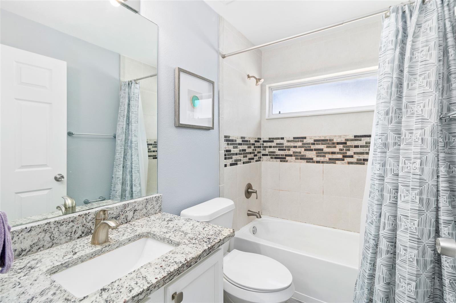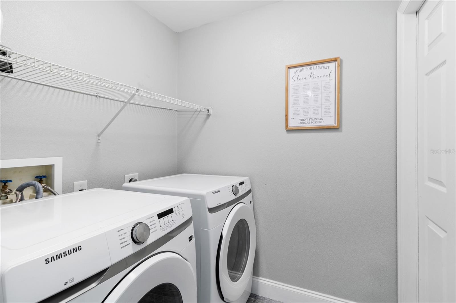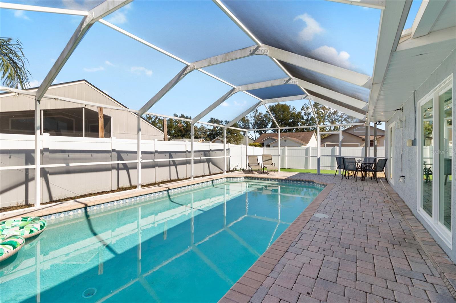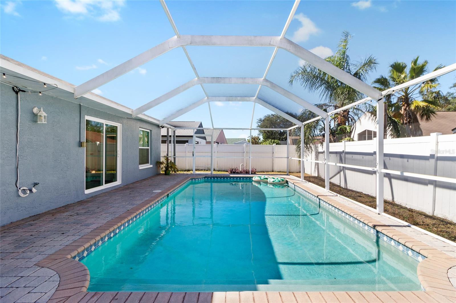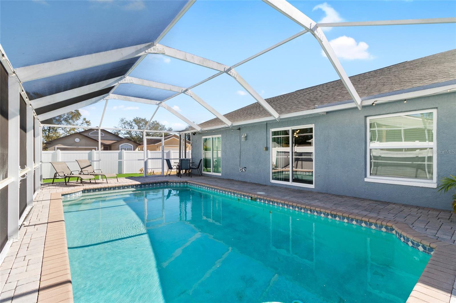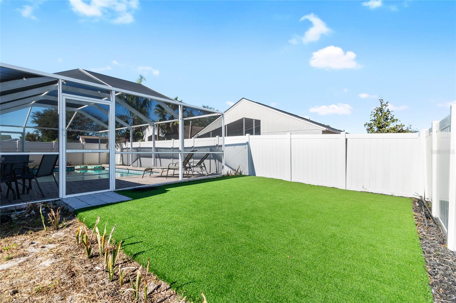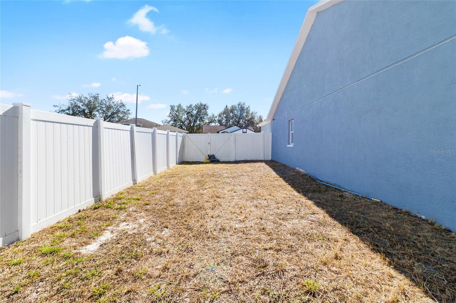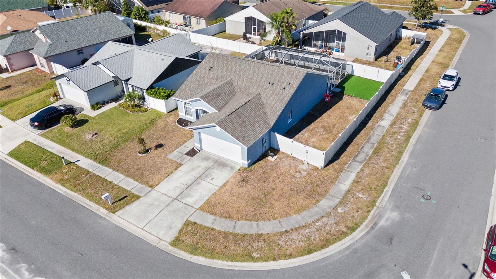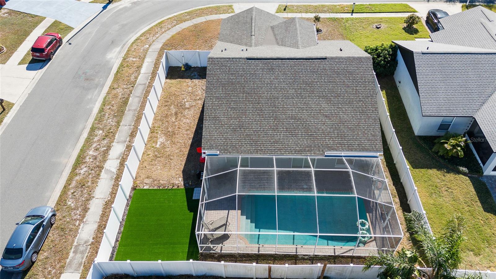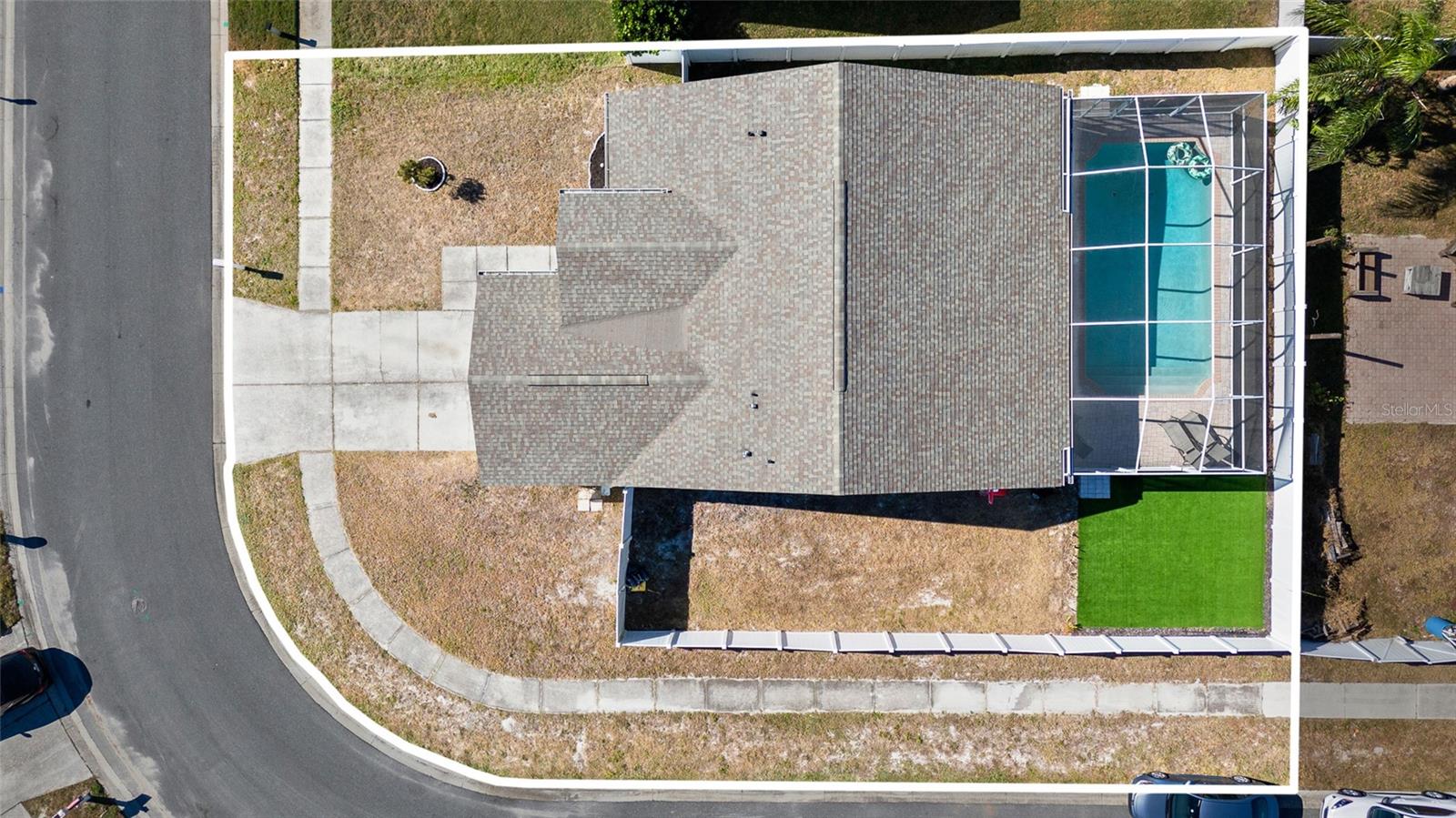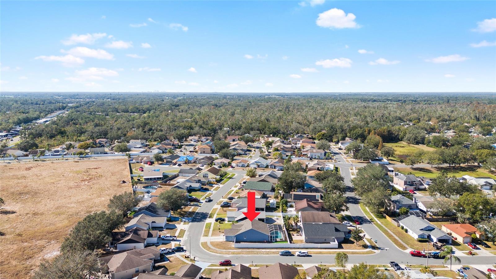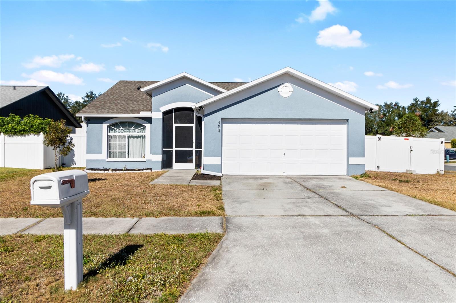4654 Copper Lane, PLANT CITY, FL 33566
Property Photos
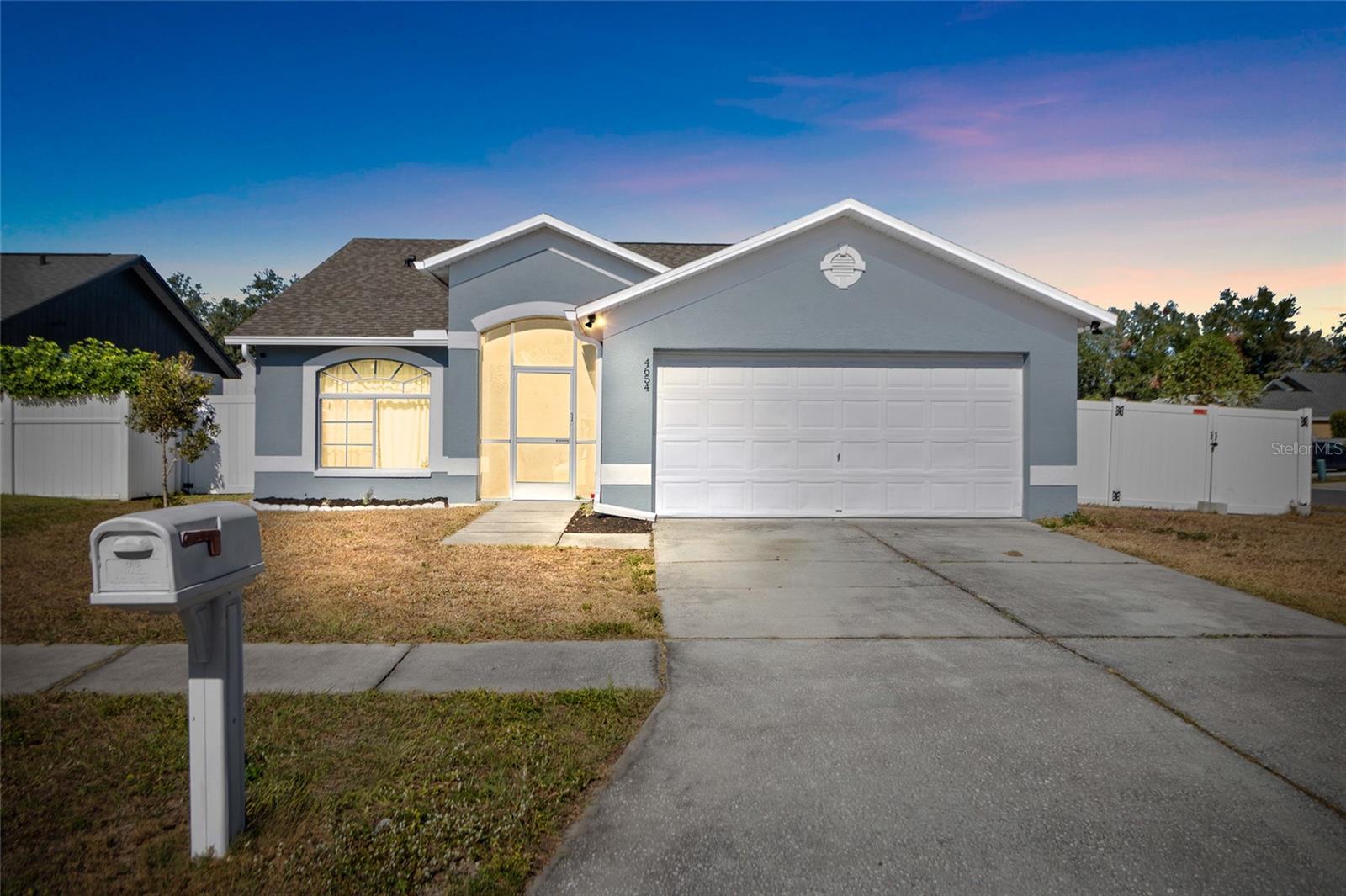
Would you like to sell your home before you purchase this one?
Priced at Only: $375,000
For more Information Call:
Address: 4654 Copper Lane, PLANT CITY, FL 33566
Property Location and Similar Properties
- MLS#: O6261807 ( Residential )
- Street Address: 4654 Copper Lane
- Viewed: 30
- Price: $375,000
- Price sqft: $187
- Waterfront: No
- Year Built: 1999
- Bldg sqft: 2004
- Bedrooms: 4
- Total Baths: 2
- Full Baths: 2
- Garage / Parking Spaces: 2
- Days On Market: 45
- Additional Information
- Geolocation: 28.0087 / -82.1713
- County: HILLSBOROUGH
- City: PLANT CITY
- Zipcode: 33566
- Subdivision: Country Hills
- Elementary School: Bryan Plant City
- Middle School: Tomlin
- High School: Strawberry Crest
- Provided by: HOMEVEST REALTY
- Contact: Ryan Jarman
- 407-897-5400

- DMCA Notice
-
DescriptionBuyer can receive a 1% lenders credit toward buyer prepaids and closing costs (based on the loan amount) if buyer closes their loan with Pineapple Home Loans. Move in ready POOL home in the desirable Country Hills Community! This stunning 4 bedroom, 2 bath, concrete block home with a 2 car garage is set on a spacious corner lot and offers everything you need to enjoy Florida living year round. Relax or entertain in your private backyard oasis, complete with a sparkling pool, paved deck, and a screened pool enclosure. Be worry free from any leaks with the roof having been replaced in 2022. The fully remodeled kitchen will inspire your inner chef with its granite countertops, ample cabinet space, tiled backsplash, stainless steel appliances, and a convenient breakfast bar. The serene Master Suite overlooks the pool and features a beautifully updated master bath with a granite double sink vanity and sleek new tile. The open concept layout with vaulted ceilings connects the family room and dining room, providing an inviting space for gatherings and making memories. Conveniently located just minutes from local attractions like Dinosaur World, Keel & Curley Winery, and with easy access to I 4, you'll be perfectly situated to enjoy both Tampa and Orlando. Families will also appreciate being in the sought after Tomlin and Strawberry Crest school districts. This home is truly a gem in an area with low HOA fees, A rated schools, and plenty of charm. Come see this fully updated dream home today!
Payment Calculator
- Principal & Interest -
- Property Tax $
- Home Insurance $
- HOA Fees $
- Monthly -
Features
Building and Construction
- Covered Spaces: 0.00
- Exterior Features: Sliding Doors
- Flooring: Carpet, Ceramic Tile, Tile
- Living Area: 1487.00
- Roof: Shingle
School Information
- High School: Strawberry Crest High School
- Middle School: Tomlin-HB
- School Elementary: Bryan Plant City-HB
Garage and Parking
- Garage Spaces: 2.00
Eco-Communities
- Pool Features: In Ground, Screen Enclosure
- Water Source: Public
Utilities
- Carport Spaces: 0.00
- Cooling: Central Air
- Heating: Central
- Pets Allowed: Yes
- Sewer: Public Sewer
- Utilities: Electricity Available
Finance and Tax Information
- Home Owners Association Fee: 300.00
- Net Operating Income: 0.00
- Tax Year: 2024
Other Features
- Appliances: Microwave, Range, Refrigerator
- Association Name: Qualified Property Management C/O Countryhills HOA
- Association Phone: 727-869-9700
- Country: US
- Interior Features: Ceiling Fans(s), High Ceilings, Open Floorplan
- Legal Description: COUNTRY HILLS UNIT TWO D LOT 8 BLOCK 3
- Levels: One
- Area Major: 33566 - Plant City
- Occupant Type: Owner
- Parcel Number: P-35-28-21-56U-000003-00008.0
- Views: 30
- Zoning Code: PD
Nearby Subdivisions
Alterra
Bella Terrace
Country Hills
Eastridge Preserve Sub
Fallow Field Platted Sub
Oakview Estates Ph Two
Replat Walden Lake
South Plant City Farms
The Paddocks Ph Ii
Trapnell Oaks Platted Sub
Unplatted
Walden Lake
Walden Lake 37 Ph Two
Walden Lake Aston Woods
Walden Lake Fairway Estates
Walden Lake Fairway Villas Uni
Walden Lake Un 333
Walden Pointe
Westbrook
Whispering Woods
Whispering Woods Ph 1
Wiggins Meadows
Wilder Oaks


