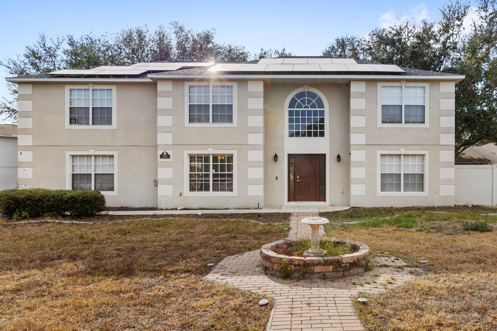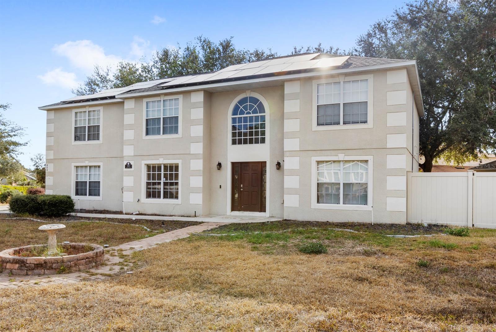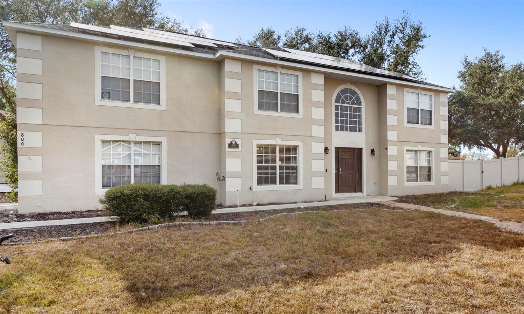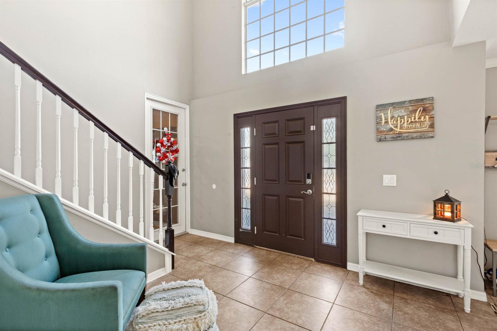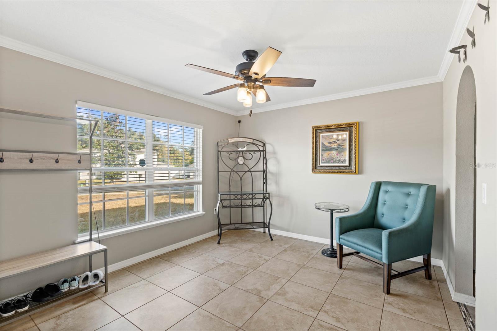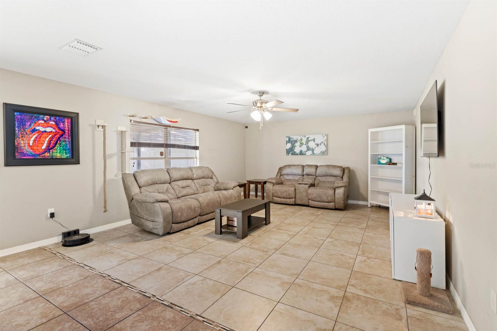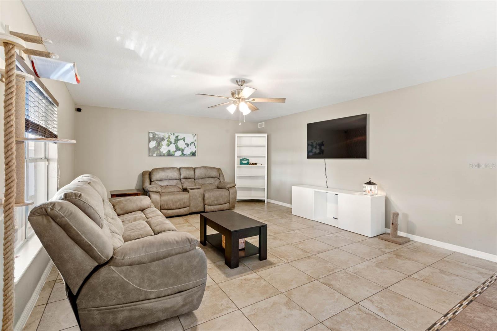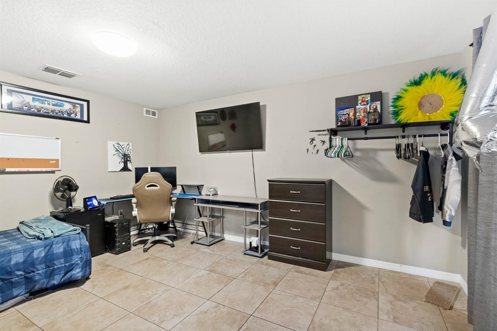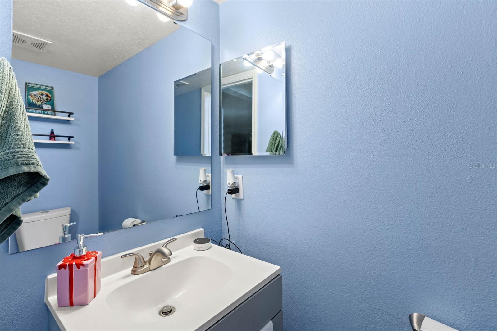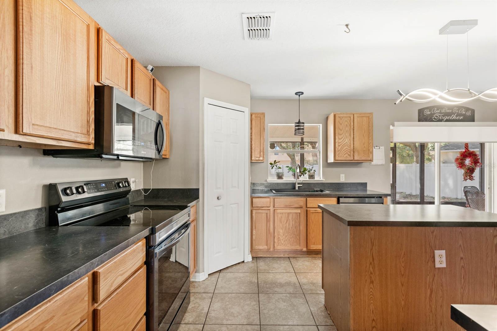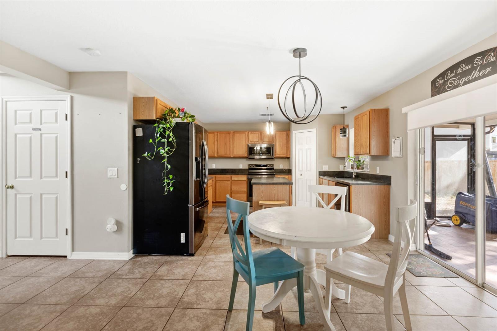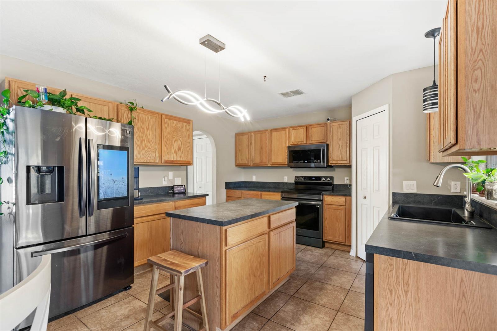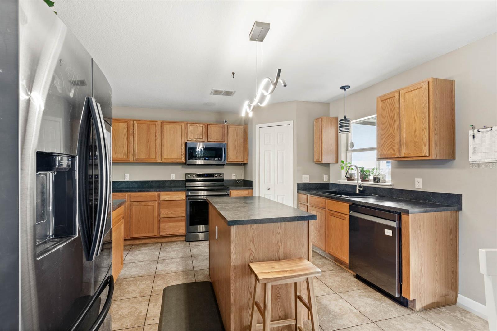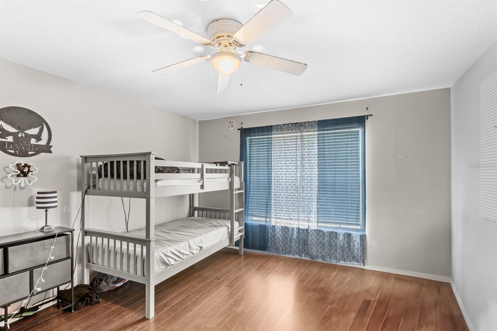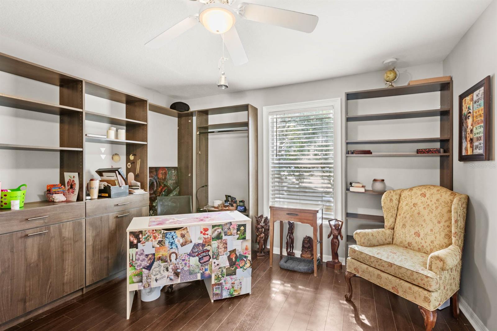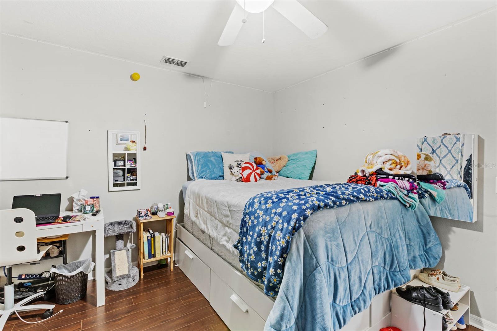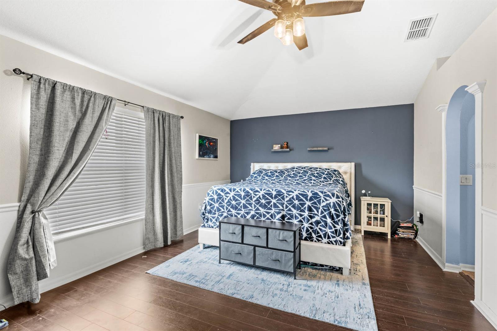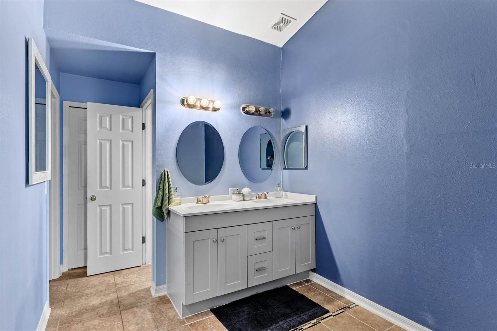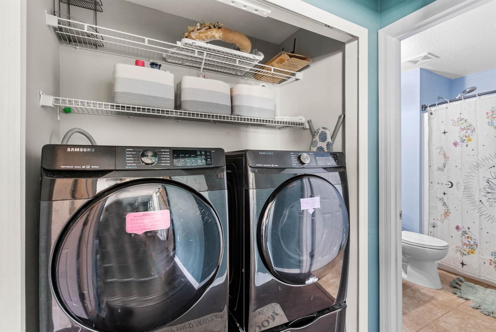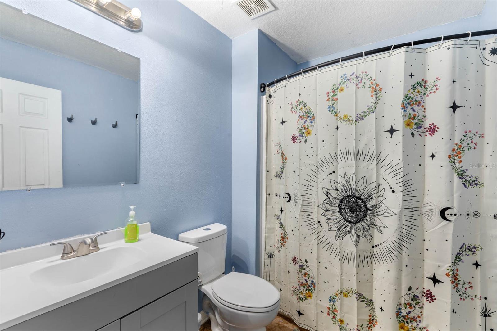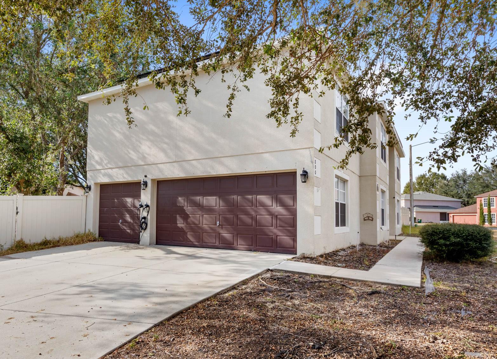800 Daybreak Drive, FRUITLAND PARK, FL 34731
Property Photos
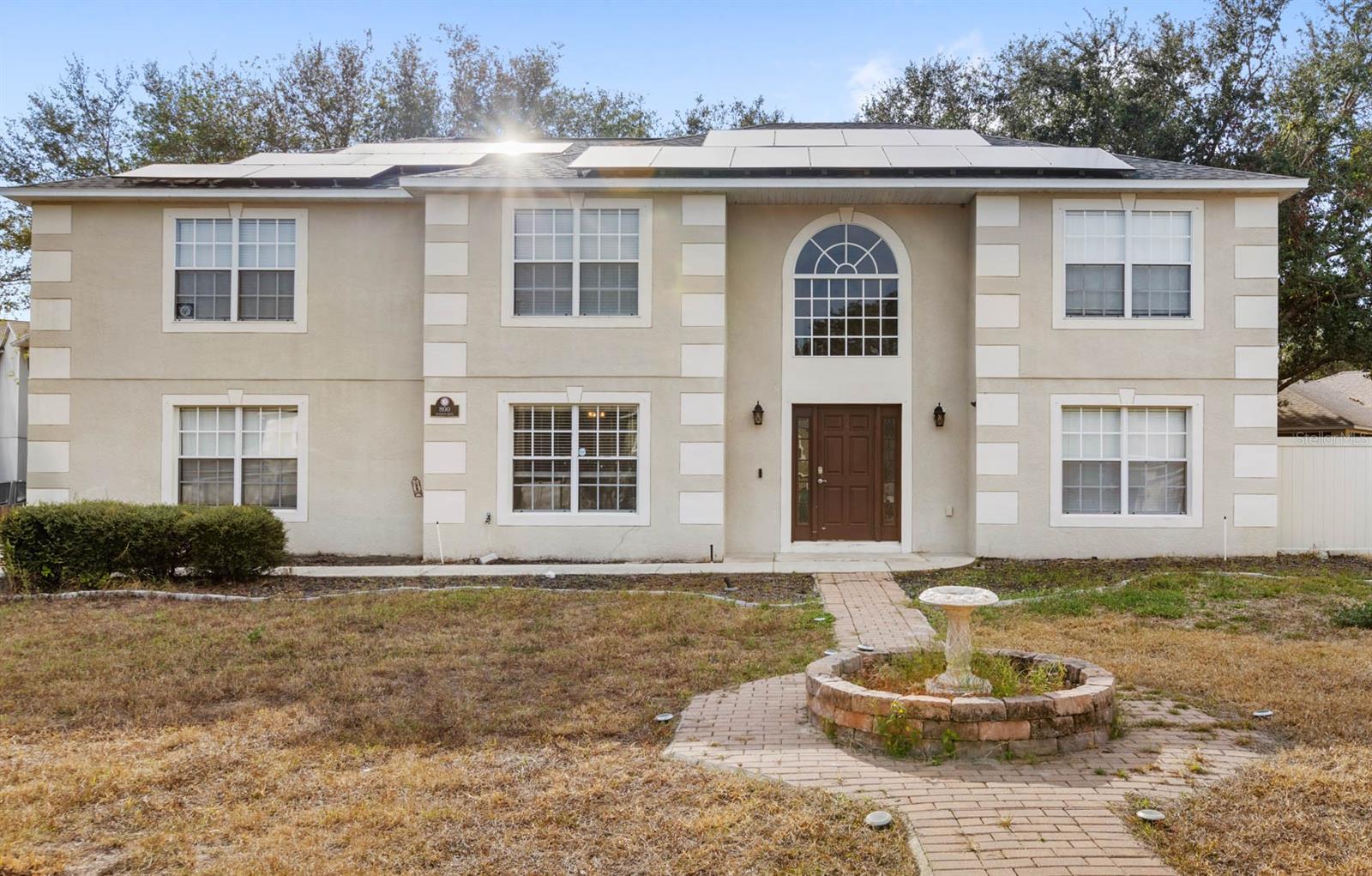
Would you like to sell your home before you purchase this one?
Priced at Only: $425,000
For more Information Call:
Address: 800 Daybreak Drive, FRUITLAND PARK, FL 34731
Property Location and Similar Properties
- MLS#: O6263449 ( Residential )
- Street Address: 800 Daybreak Drive
- Viewed: 28
- Price: $425,000
- Price sqft: $107
- Waterfront: No
- Year Built: 2006
- Bldg sqft: 3956
- Bedrooms: 5
- Total Baths: 3
- Full Baths: 2
- 1/2 Baths: 1
- Garage / Parking Spaces: 3
- Days On Market: 36
- Additional Information
- Geolocation: 28.849 / -81.9263
- County: LAKE
- City: FRUITLAND PARK
- Zipcode: 34731
- Subdivision: Fruitland Park Glen Ph 04 05 0
- Elementary School: Fruitland Park Elem
- Middle School: Carver
- High School: Leesburg
- Provided by: KELLER WILLIAMS ELITE PARTNERS III REALTY
- Contact: Ken Pozek
- 321-527-5111

- DMCA Notice
-
DescriptionWelcome to 800 Daybreak Drive. This 5 bedroom, 2.5 bathroom home spans over 3,000 square feet and is situated on a fully fenced, quarter acre homesite. The home also features an oversized loft, an office, and a 3 car garage with one bay converted into a workshop. The first floor includes an office, a formal dining area that could also serve as a second office, a large living room, and the kitchen. The kitchen offers black countertops, new stainless steel appliances, an island, two pantries, and a large window overlooking the lanai and backyard. Storage is abundant throughout the home, with well placed closets. Upstairs, the primary bedroom is located on the left side of the home, separate from the other bedrooms. It features vaulted ceilings, hard surface flooring, and an updated en suite with new tile and a brand new shower. The primary suite also includes two walk in closets. The upstairs loft is oversized and overlooks the two story foyer at the entrance of the home. The loft also connects to the hallway leading to four large secondary bedrooms, each with their own spacious closets. The backyard is fully fenced and includes a screened in lanai, offering plenty of outdoor space. A top of the line Enphase solar panel system and electric 220V/50A car chargers are installed on the home. Located near The Villages, the home offers proximity to restaurants, shopping, and entertainment options, with Lady Lake also just minutes away. There is also a brand new elementary school less than a mile from the home that is scheduled to open in the fall of 2025. The community has a low HOA, and offers location and value. Call today to schedule a private tour.
Payment Calculator
- Principal & Interest -
- Property Tax $
- Home Insurance $
- HOA Fees $
- Monthly -
Features
Building and Construction
- Covered Spaces: 0.00
- Exterior Features: Lighting, Sidewalk, Sliding Doors
- Fencing: Fenced, Vinyl
- Flooring: Laminate, Tile
- Living Area: 3072.00
- Roof: Shingle
Property Information
- Property Condition: Completed
Land Information
- Lot Features: Corner Lot, Level, Sidewalk
School Information
- High School: Leesburg High
- Middle School: Carver Middle
- School Elementary: Fruitland Park Elem
Garage and Parking
- Garage Spaces: 3.00
- Parking Features: Driveway, Garage Door Opener, Garage Faces Side, Off Street
Eco-Communities
- Water Source: Public
Utilities
- Carport Spaces: 0.00
- Cooling: Central Air
- Heating: Central
- Pets Allowed: Yes
- Sewer: Septic Tank
- Utilities: Cable Available, Electricity Available, Phone Available, Water Available
Finance and Tax Information
- Home Owners Association Fee: 350.00
- Net Operating Income: 0.00
- Tax Year: 2024
Other Features
- Appliances: Dishwasher, Dryer, Microwave, Range, Refrigerator, Washer
- Association Name: Triad Association Mgmt - Jennifer Flores
- Association Phone: 352-602-4803
- Country: US
- Interior Features: Ceiling Fans(s), Eat-in Kitchen, High Ceilings
- Legal Description: THE GLEN PHASES 4, 5, 6 & 9 PB 56 PG 11-12 LOT 78 ORB 5182 PG 1154
- Levels: Two
- Area Major: 34731 - Fruitland Park
- Occupant Type: Owner
- Parcel Number: 08-19-24-2001-000-07800
- Views: 28
- Zoning Code: PUD
Nearby Subdivisions
Crescent Cove
Dream Lake
Dream Lake First Add
Eagle Nest Sub
Eagle Nest Sub Add 1
Fruitland Park
Fruitland Park Chelseas Run
Fruitland Park Glen Ph 04 05 0
Fruitland Park Glen Ph 07 08
Fruitland Park Oak Forest
Fruitland Park Oakwood Estates
Fruitland Park Park Acres
Fruitland Park Park Heights Su
Fruitland Park Spring Wood Par
Glen Ph 13
Honeycutt Sub
Kings Cove
Lake Idlewild Estates
Metes Bounds
Mirror Lake Village
None
Not On List
Palm Villa
Spring Lake Pines Sub
The Glen
The Hamlets
Valencia Terrace
Valleyspgs


