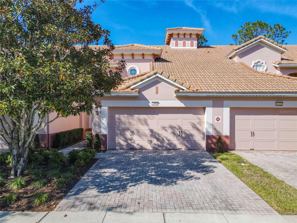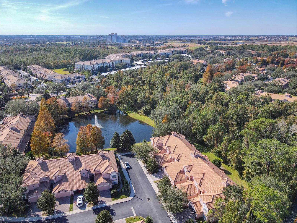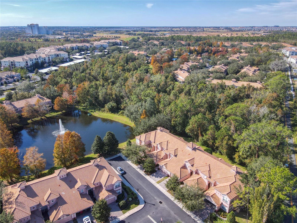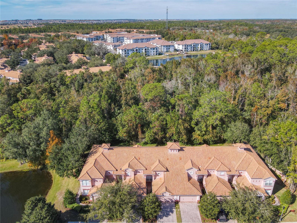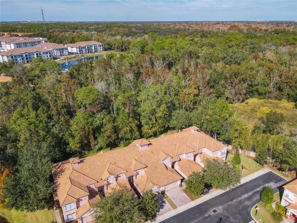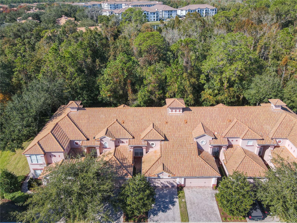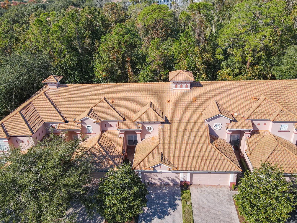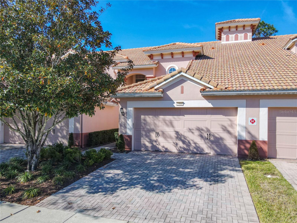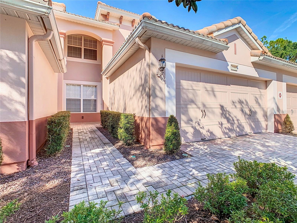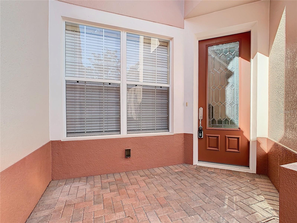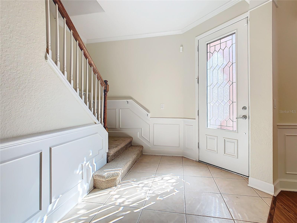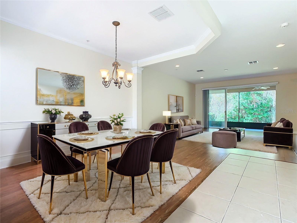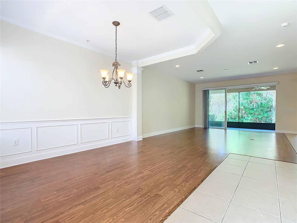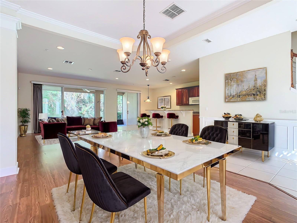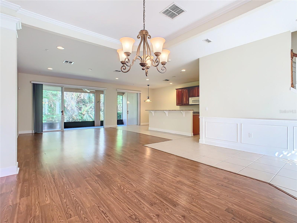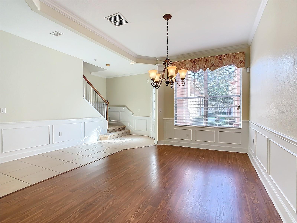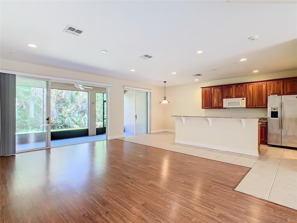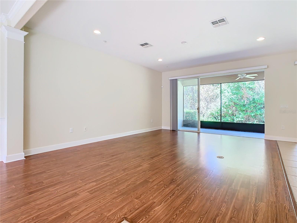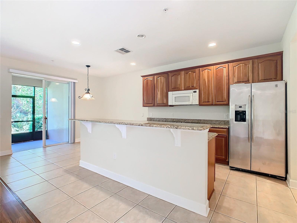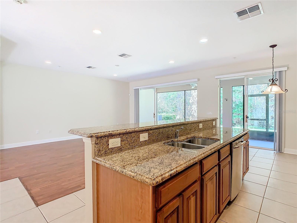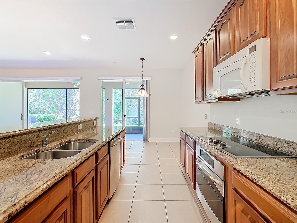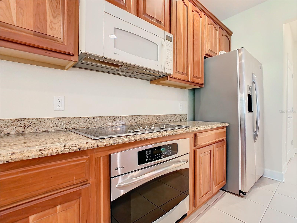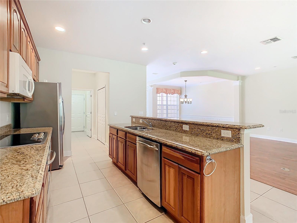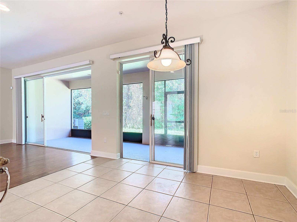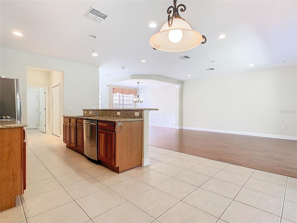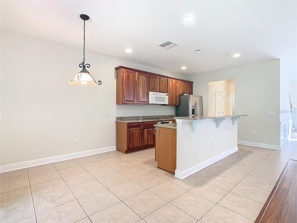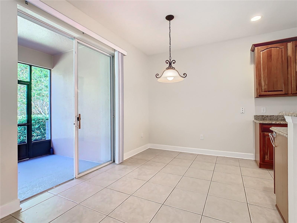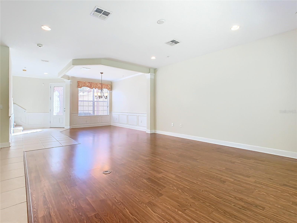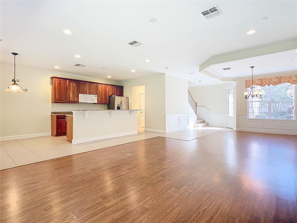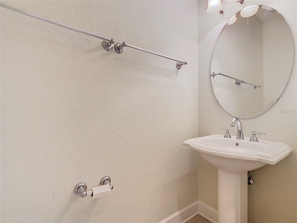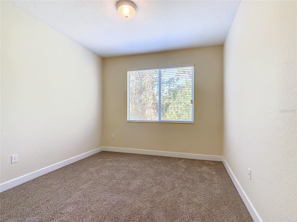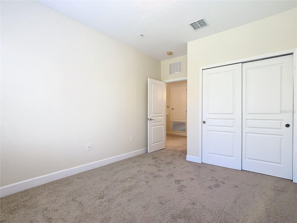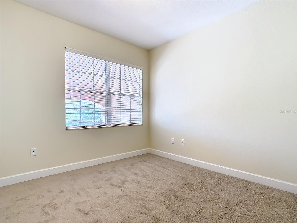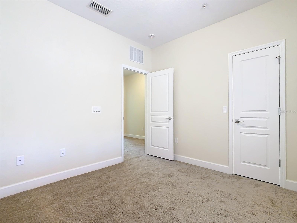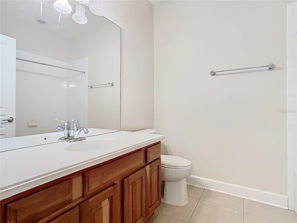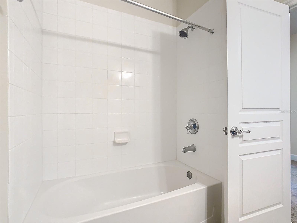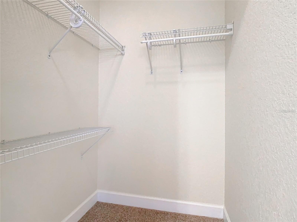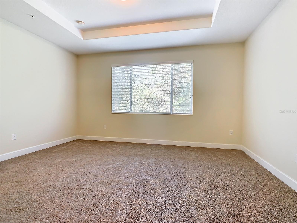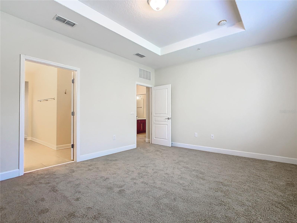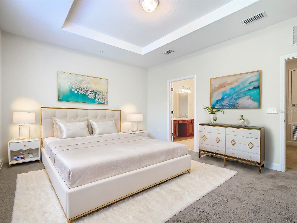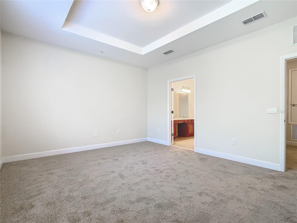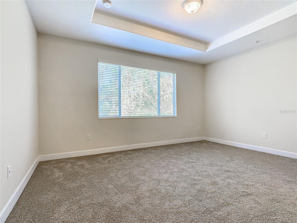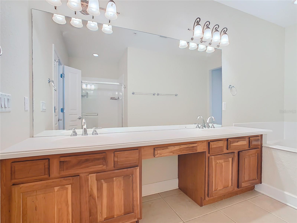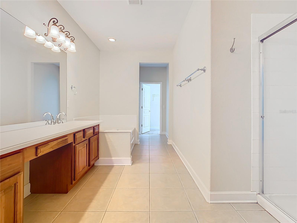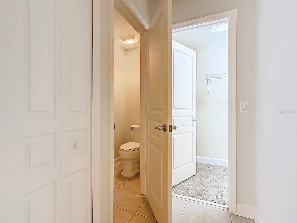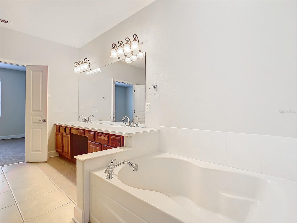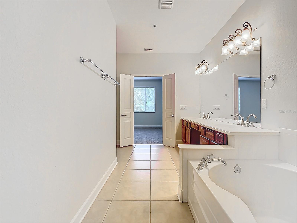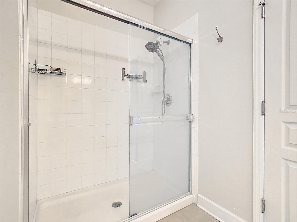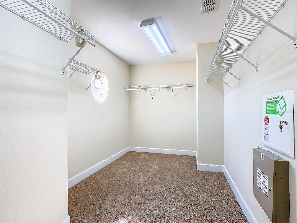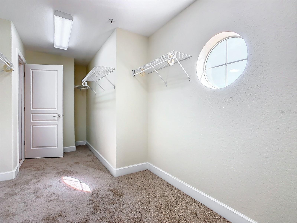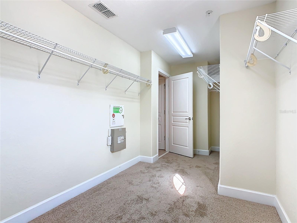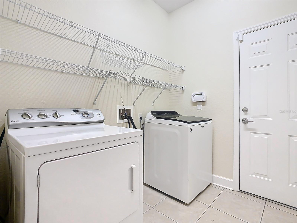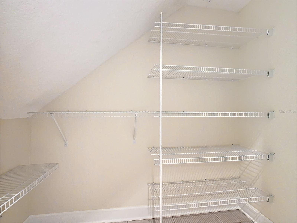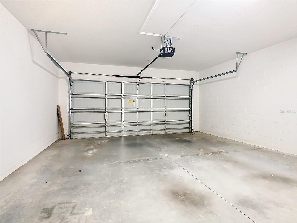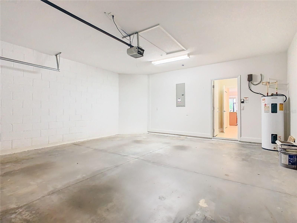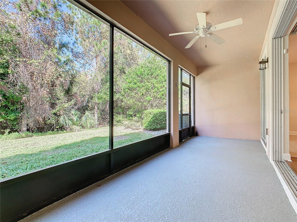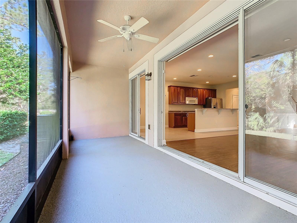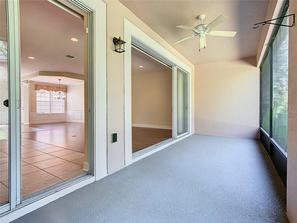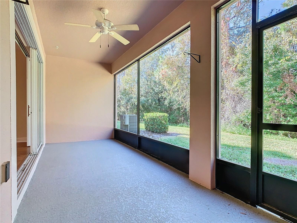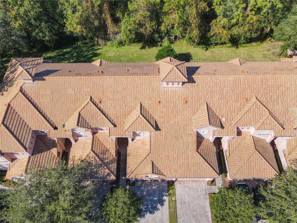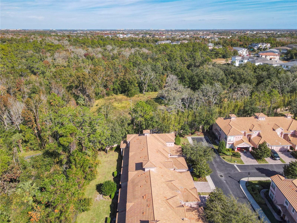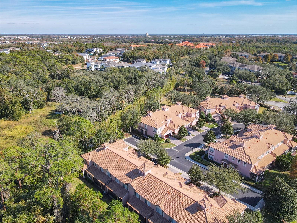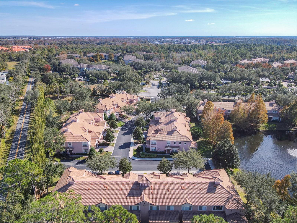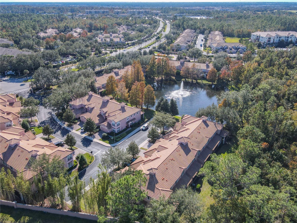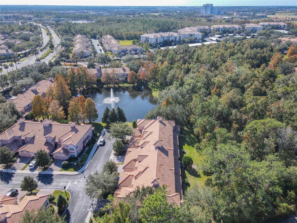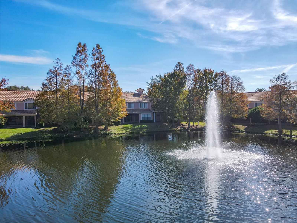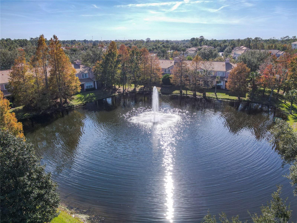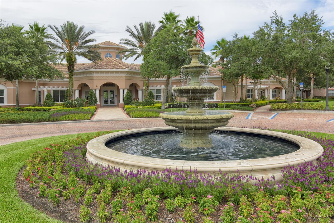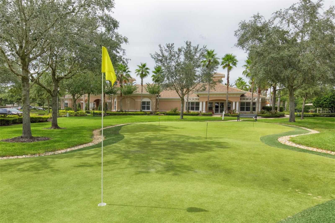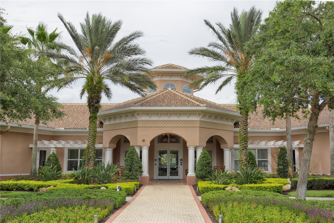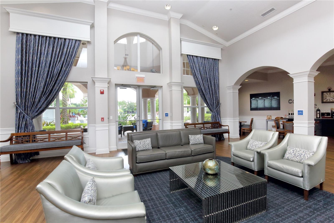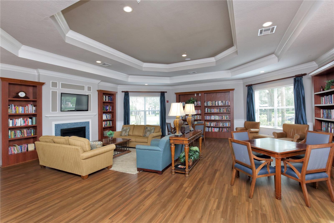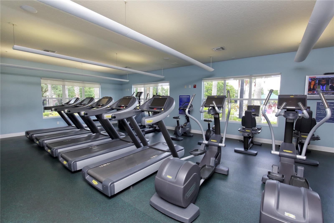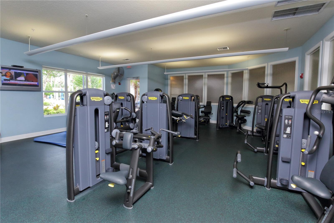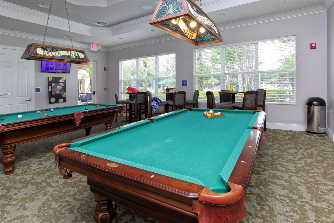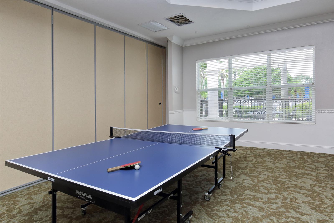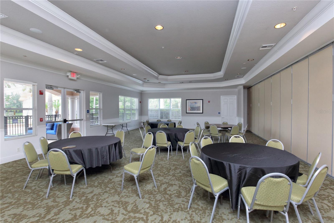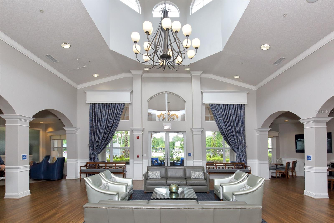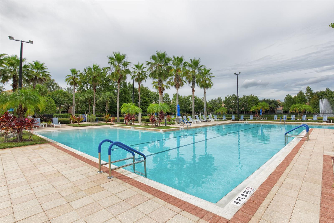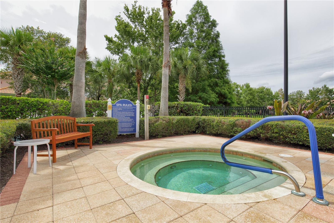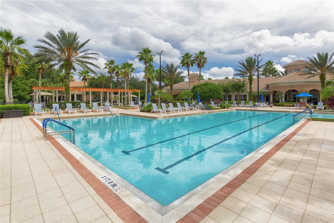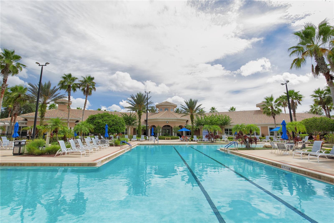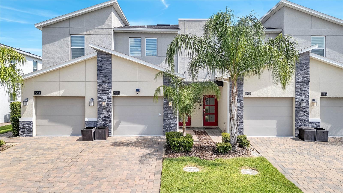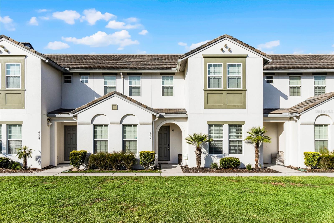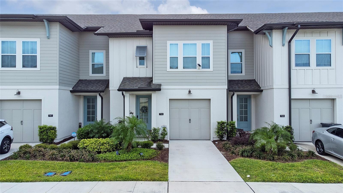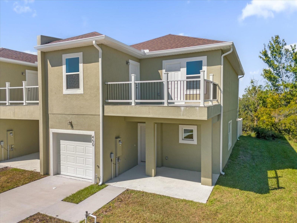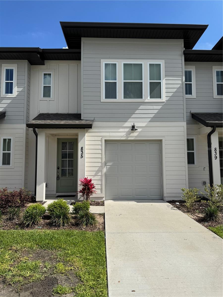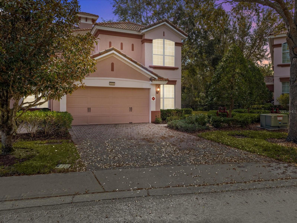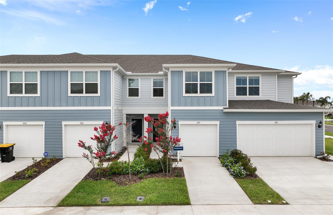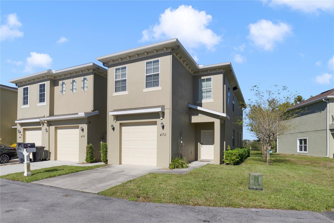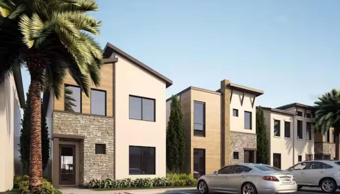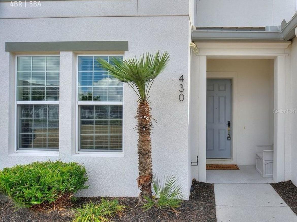1300 Gilford Point Lane 1300, DAVENPORT, FL 33896
Property Photos
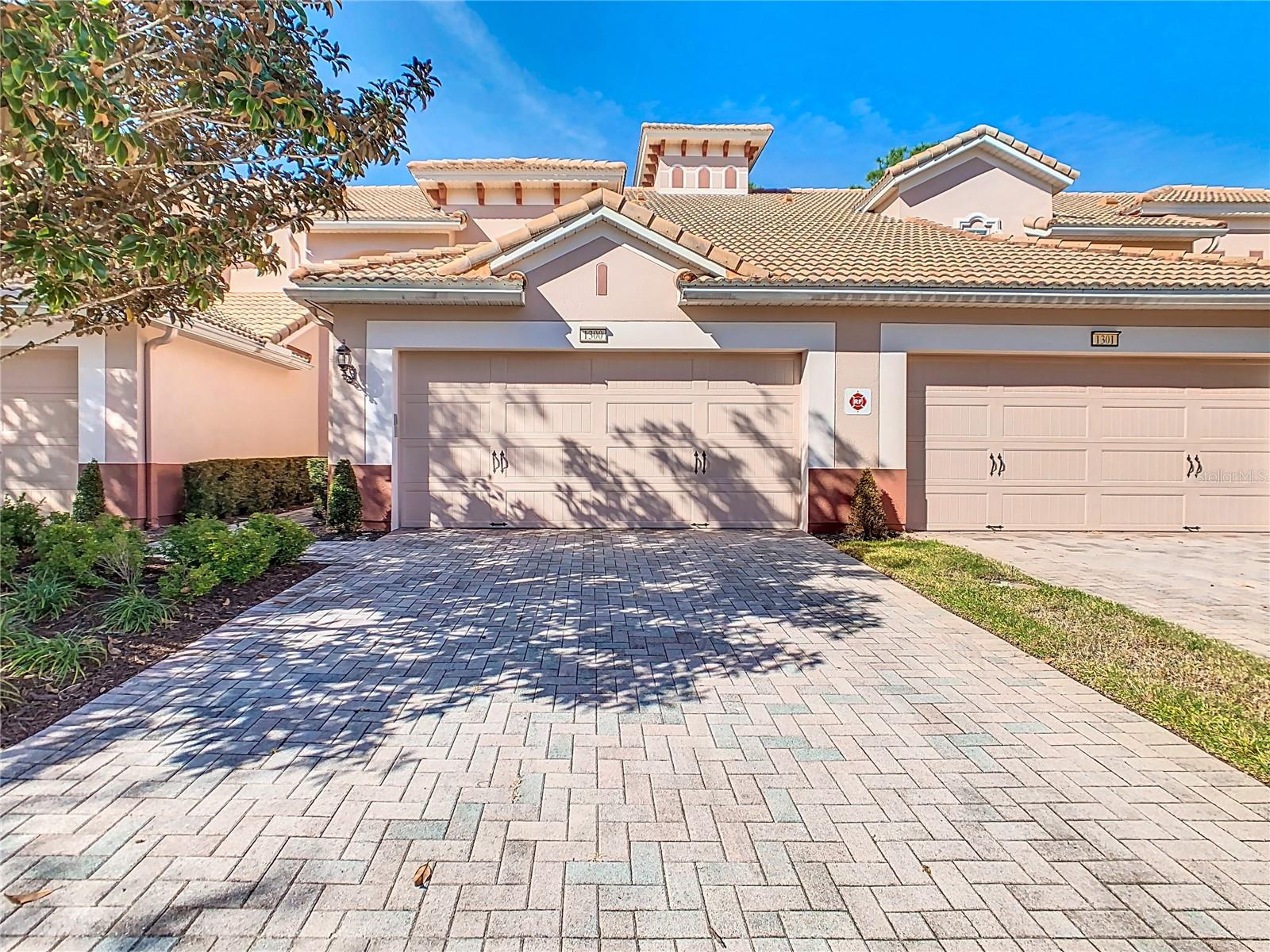
Would you like to sell your home before you purchase this one?
Priced at Only: $348,000
For more Information Call:
Address: 1300 Gilford Point Lane 1300, DAVENPORT, FL 33896
Property Location and Similar Properties





- MLS#: O6263813 ( Townhome )
- Street Address: 1300 Gilford Point Lane 1300
- Viewed:
- Price: $348,000
- Price sqft: $141
- Waterfront: No
- Year Built: 2008
- Bldg sqft: 2474
- Bedrooms: 3
- Total Baths: 3
- Full Baths: 2
- 1/2 Baths: 1
- Garage / Parking Spaces: 2
- Days On Market: 135
- Additional Information
- Geolocation: 28.269 / -81.6168
- County: POLK
- City: DAVENPORT
- Zipcode: 33896
- Subdivision: Mandalay At Bella Trae Condo P
- Elementary School: Westside K 8
- Middle School: Horizon Middle
- High School: Poinciana High School
- Provided by: WATSON REALTY CORP.
- Contact: Greg Staker

- DMCA Notice
Description
Welcome to Mandalay at Bella Trae, a charming two story condominium that offers the feel and privacy of a townhome, nestled within the pristine, guard gated community of Bella Trae. This stunning home, the Sophia model, features 3 bedrooms and 2 1/2 bathrooms, providing the ideal combination of comfort and elegance. Upon entering, youll immediately appreciate the open concept floor plan that seamlessly blends the living room, dining room, and kitchen, creating an inviting space perfect for both relaxing and entertaining. The main living areas are located downstairs, with the bedrooms tucked away on the upper level, offering enhanced privacy for family and guests. The luxurious primary bedroom boasts a beautiful trey ceiling and double doors that lead to the expansive ensuite bathroom. The bathroom features double sinks, a garden tub, separate shower stall, water closet, and a generously sized walk in closet with a window that overlooks the front of the home. The living room opens to the outdoors with a tri fold sliding glass door, while the eat in kitchen area also has a sliding glass door leading to the screened lanai. This serene outdoor space offers peaceful views of the lush conservation areaperfect for enjoying your morning coffee or evening sunsets. Additional features include a laundry room conveniently located off the kitchen, with both the washer and dryer conveying with the sale. As a resident of Bella Trae, you'll enjoy access to a 12,500 square foot clubhouse, offering a variety of recreational activities including billiards, cards, crafts, ping pong, and a cozy reading area. The resort style heated pool invites you to unwind, and the adjacent spa provides the perfect spot to relax your muscles after a workout at the fitness center, which offers a range of classes. With beautifully maintained grounds, a prime location near world class attractions, shopping, dining, golf courses, and more, Bella Trae offers a lifestyle where every day feels like a vacation. Dont miss the opportunity to own this exceptional home in one of the most desirable communities in the area. Schedule a tour today and experience the relaxed, resort style living you deserve!
Description
Welcome to Mandalay at Bella Trae, a charming two story condominium that offers the feel and privacy of a townhome, nestled within the pristine, guard gated community of Bella Trae. This stunning home, the Sophia model, features 3 bedrooms and 2 1/2 bathrooms, providing the ideal combination of comfort and elegance. Upon entering, youll immediately appreciate the open concept floor plan that seamlessly blends the living room, dining room, and kitchen, creating an inviting space perfect for both relaxing and entertaining. The main living areas are located downstairs, with the bedrooms tucked away on the upper level, offering enhanced privacy for family and guests. The luxurious primary bedroom boasts a beautiful trey ceiling and double doors that lead to the expansive ensuite bathroom. The bathroom features double sinks, a garden tub, separate shower stall, water closet, and a generously sized walk in closet with a window that overlooks the front of the home. The living room opens to the outdoors with a tri fold sliding glass door, while the eat in kitchen area also has a sliding glass door leading to the screened lanai. This serene outdoor space offers peaceful views of the lush conservation areaperfect for enjoying your morning coffee or evening sunsets. Additional features include a laundry room conveniently located off the kitchen, with both the washer and dryer conveying with the sale. As a resident of Bella Trae, you'll enjoy access to a 12,500 square foot clubhouse, offering a variety of recreational activities including billiards, cards, crafts, ping pong, and a cozy reading area. The resort style heated pool invites you to unwind, and the adjacent spa provides the perfect spot to relax your muscles after a workout at the fitness center, which offers a range of classes. With beautifully maintained grounds, a prime location near world class attractions, shopping, dining, golf courses, and more, Bella Trae offers a lifestyle where every day feels like a vacation. Dont miss the opportunity to own this exceptional home in one of the most desirable communities in the area. Schedule a tour today and experience the relaxed, resort style living you deserve!
Payment Calculator
- Principal & Interest -
- Property Tax $
- Home Insurance $
- HOA Fees $
- Monthly -
Features
Similar Properties
Nearby Subdivisions
Azur Residence
Bellaviva Ph 4
Belle Haven
Belle Haven Ph 1
Brentwood
Bridgewater Crossing Townhome
Bridgewater Crossing Townhomes
Bridgewater Twnhms Ph 1
Bridgewater Twnhms Ph I
Cabot Cliffs Dr
Champions Club Condo Ph 25
Champions Gate
Champions Pointe
Champions Pointe 25 Th
Championsgate 24 Th
Championsgate Condo Ph 18
Championsgate Condo Ph 2
Championsgate Stoneybrook
Championsgate Stoneybrook Sout
Enclave At Festival
Festival
Festival Ph 1
Festival Ph 2
Festival Ph 3
Festival Ph 4
Festival Ph 5
Festival Phase 4
Festival Phase 5
Fountains At Championsgate Ph
Fountainschampionsgate Ph 1
Fox North
Lake Bluff At Town Center East
Lake Blufftown Center Eastph
Mandalay At Bella Trae Condo P
Mandalay At Bellatrae P1 Condo
Mandalay At Bellatrae Ph 19 Bl
Stoneybrook South
Stoneybrook South North
Stoneybrook South North Parcel
Stoneybrook South North Pclph
Stoneybrook South North Ph 6
Stoneybrook South North Prcl P
Stoneybrook South Ph I 1 J 1
Stoneybrook South Ph I1 J1
Stoneybrook South Ph J2 J3
Stoneybrook South Rth Pclph
The Azur Resort
The Vistas At Championsgate
The Vistas At Championsgate Ph
Villa Domani
Vistaschampionsgate Ph 1b 2
Waterfordbridgewater
Windwood Bay Ph 01



