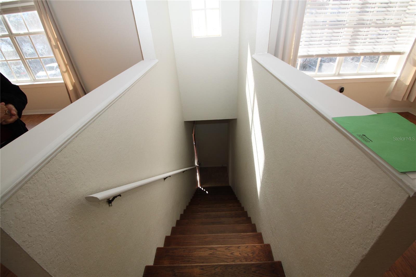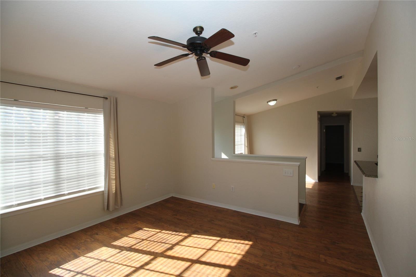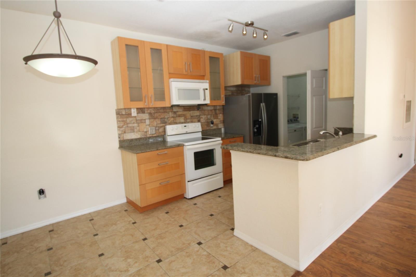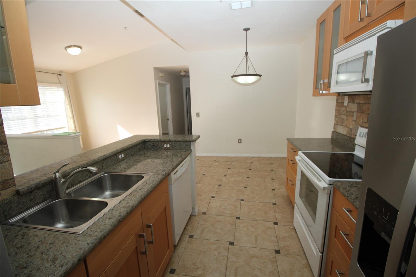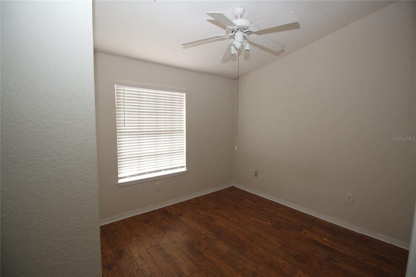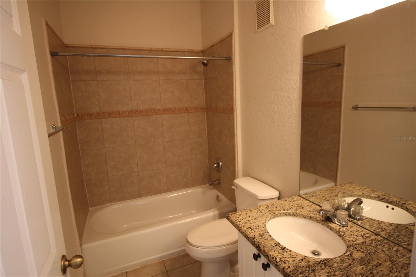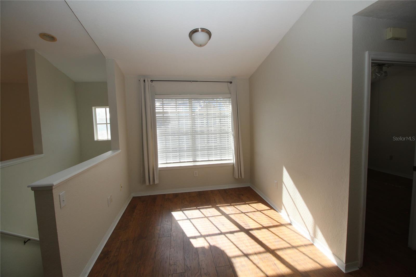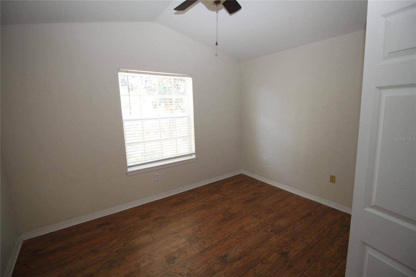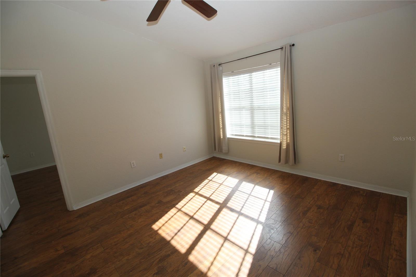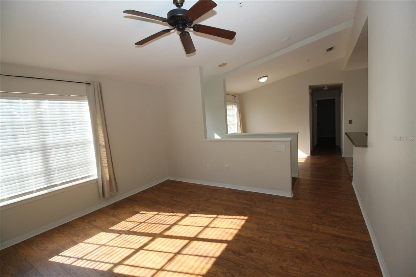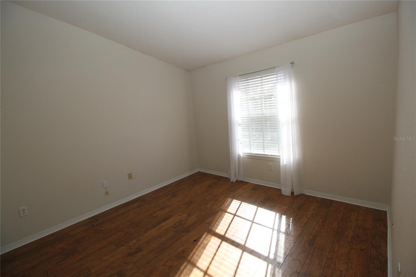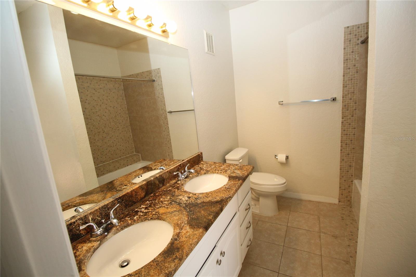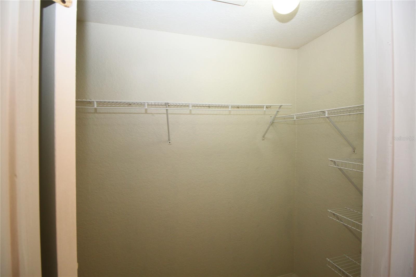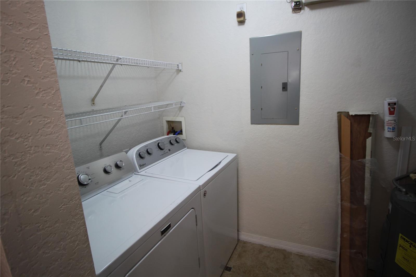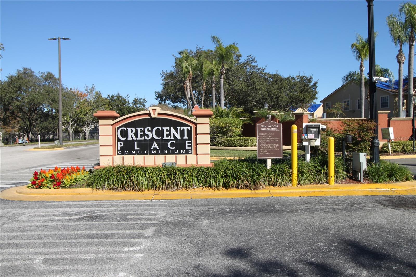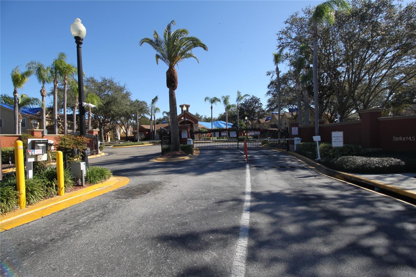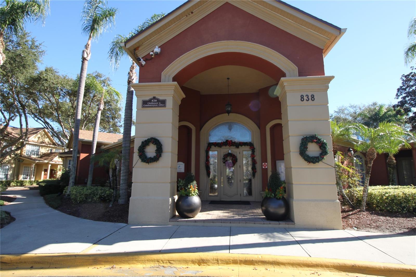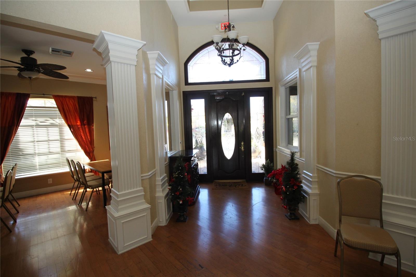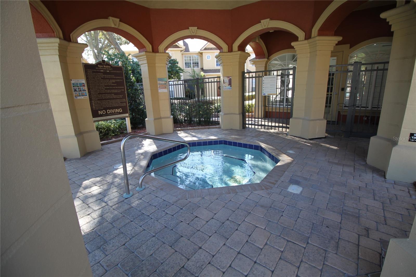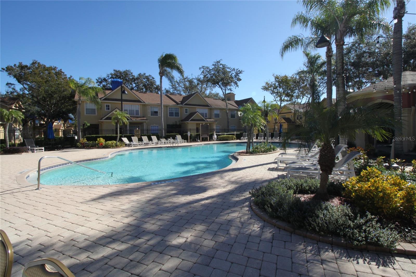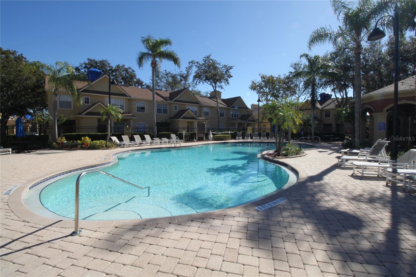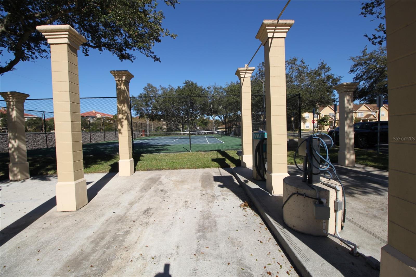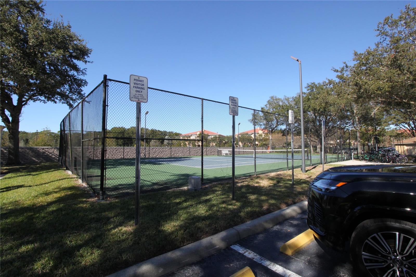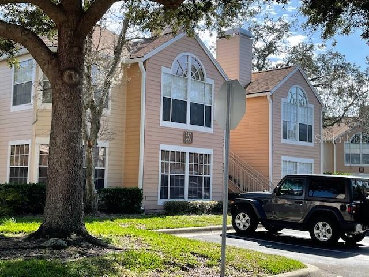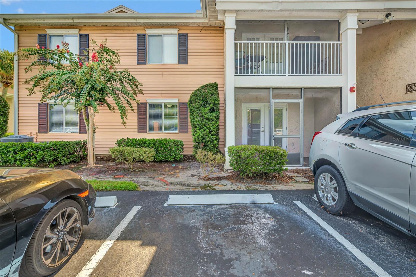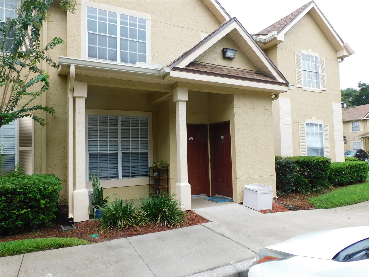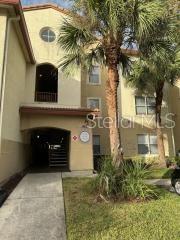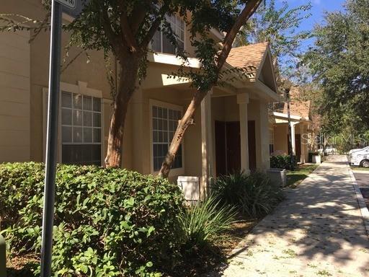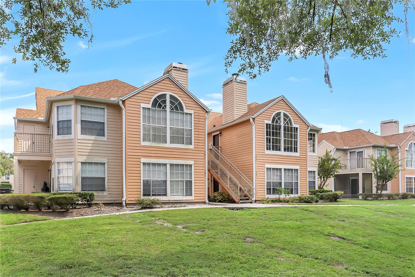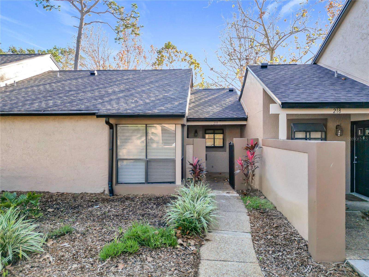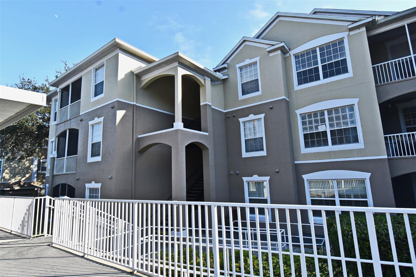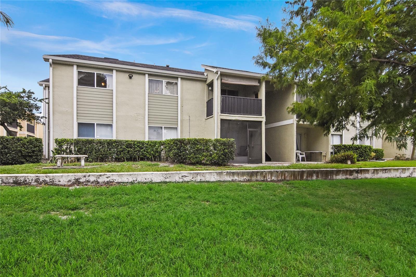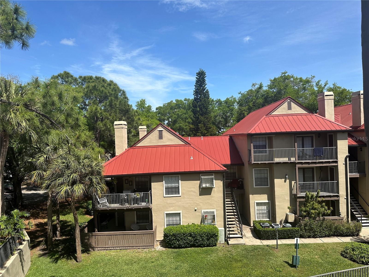825 Grand Regency Pointe 200, ALTAMONTE SPRINGS, FL 32714
Property Photos
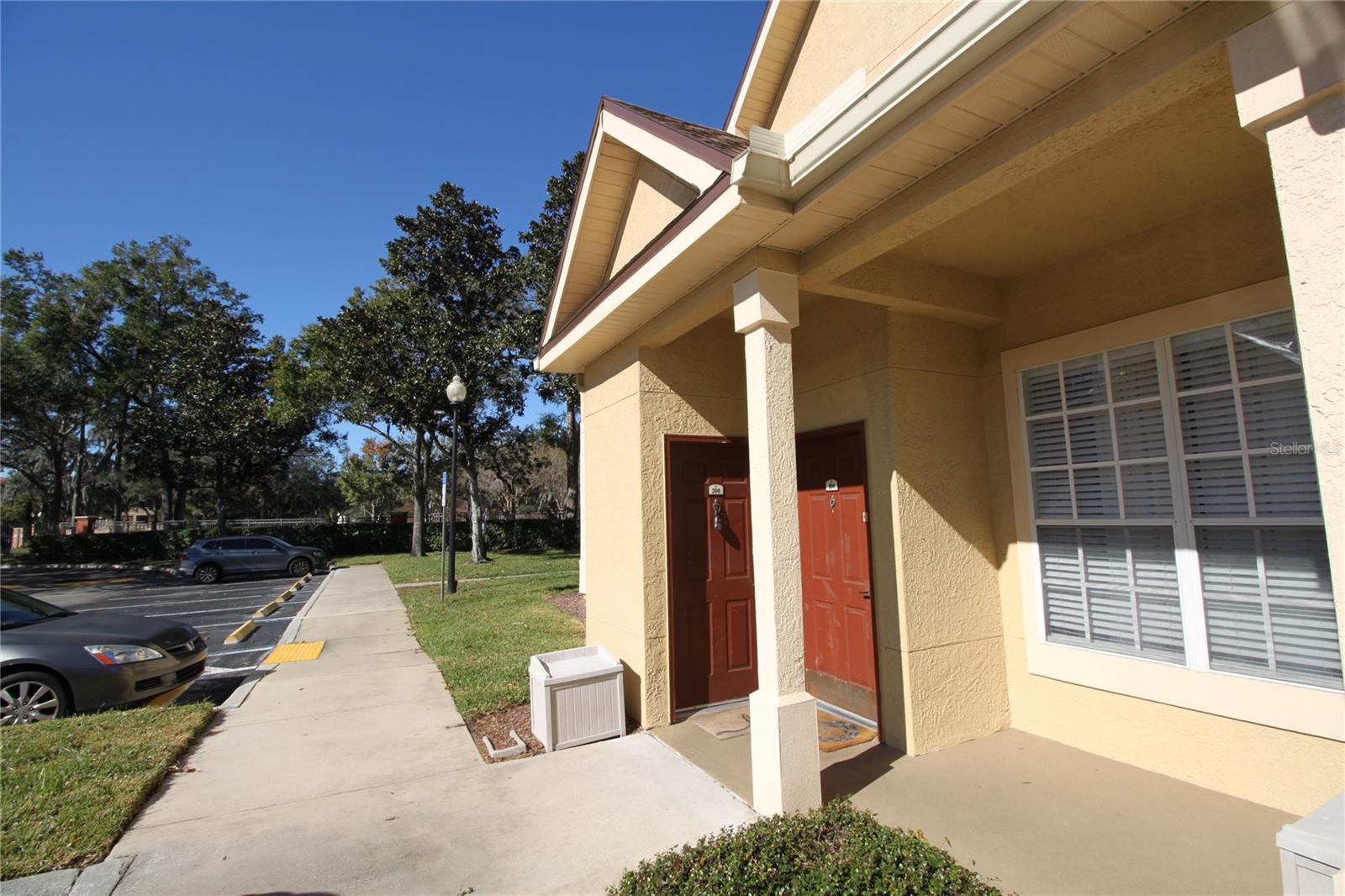
Would you like to sell your home before you purchase this one?
Priced at Only: $235,000
For more Information Call:
Address: 825 Grand Regency Pointe 200, ALTAMONTE SPRINGS, FL 32714
Property Location and Similar Properties
- MLS#: O6264237 ( Residential )
- Street Address: 825 Grand Regency Pointe 200
- Viewed: 45
- Price: $235,000
- Price sqft: $177
- Waterfront: No
- Year Built: 2000
- Bldg sqft: 1331
- Bedrooms: 3
- Total Baths: 2
- Full Baths: 2
- Days On Market: 36
- Additional Information
- Geolocation: 28.6439 / -81.4198
- County: SEMINOLE
- City: ALTAMONTE SPRINGS
- Zipcode: 32714
- Subdivision: Crescent Place At Lake Lotus C
- Building: Crescent Place At Lake Lotus Condominium
- Elementary School: Bear Lake
- Middle School: Teague
- High School: Lake Brantley
- Provided by: HOME WISE REALTY GROUP, INC.
- Contact: Carlos Valdes
- 407-712-2000

- DMCA Notice
-
DescriptionGreat opportunity to own a 3 bedroom Property!!, Beautiful, second floor corner condo in one of the most popular communities in Altamonte Springs: Crescent Place! Boasting some wonderful amenities such as a beautiful clubhouse, resort like pool, picnic gazebo with BBQ grills, sand volleyball court, lighted tennis courts, and fitness center. This excellently maintained property has wood laminate floor in the living and dining area (except the wet areas that have tile), The HOA dues include water, garbage, sewer, trash, pest control, cable and internet. Don't let this one get away. Make an appointment now to view this condo! Great location, easy access to I 4, 429, 414 and North OBT. Close to colleges, shopping, restaurants and more.
Payment Calculator
- Principal & Interest -
- Property Tax $
- Home Insurance $
- HOA Fees $
- Monthly -
Features
Building and Construction
- Covered Spaces: 0.00
- Exterior Features: Balcony
- Flooring: Laminate
- Living Area: 1266.00
- Roof: Shingle
Property Information
- Property Condition: Completed
School Information
- High School: Lake Brantley High
- Middle School: Teague Middle
- School Elementary: Bear Lake Elementary
Garage and Parking
- Garage Spaces: 0.00
Eco-Communities
- Water Source: Public
Utilities
- Carport Spaces: 0.00
- Cooling: Central Air
- Heating: None
- Pets Allowed: Yes
- Sewer: Public Sewer
- Utilities: Electricity Available, Water Available
Amenities
- Association Amenities: Cable TV, Fitness Center, Playground, Pool
Finance and Tax Information
- Home Owners Association Fee Includes: Pool, Maintenance Structure, Trash
- Home Owners Association Fee: 421.27
- Net Operating Income: 0.00
- Tax Year: 2024
Other Features
- Appliances: Dishwasher, Microwave, Range, Refrigerator, Washer
- Association Name: Crescent Place at lake Lotus
- Association Phone: 407-445-3833
- Country: US
- Furnished: Unfurnished
- Interior Features: Ceiling Fans(s)
- Legal Description: BLDG 29 UNIT 200 CRESCENT PLACE AT LAKE LOTUS CONDOMINIUM ORB 6169 PG 787
- Levels: Multi/Split
- Area Major: 32714 - Altamonte Springs West/Forest City
- Occupant Type: Owner
- Parcel Number: 21 21 29 524 2900 2000
- Unit Number: 200
- Views: 45
Similar Properties
Nearby Subdivisions
Altamonte Village 01
Brantley Terrace Condo Ph 1 Th
Cove At Pearl Lake
Crescent Place At Lake Lotus C
Destiny Spgs Condo
Destiny Spring Condominium
Hidden Spgs Condo
Hidden Springs Condo
Kensington Park Condo
Kensington Park Ph 3 A Condo
Kensington Park Ph 4
Kensington Park Ph3 A Condo
Key West A Condo
La Vita Condo Ph 2
La Vita Condo Ph 4
Lake Lotus Club 1 A Condo
Lake Lotus Club 3 A Condo
Lake Lotus Club 4 A Condo
Lake Lotus Club 5 A Condo Rep
Landing A Condo
Landing A Condominium
Lotus Vista Condo
Montgomery Club Condo
Oasis At Pearl Lake A Condo
Reserve At Wekiva Bend A Condo
Serravella At Spring Valley A
Sun Ridge 2 A Condo
Sun Ridge 3 A Condo
Village Twnhms A Condo


