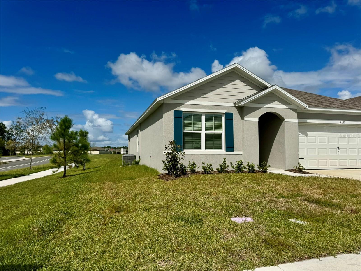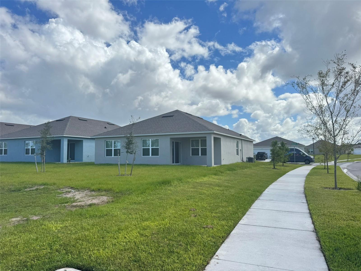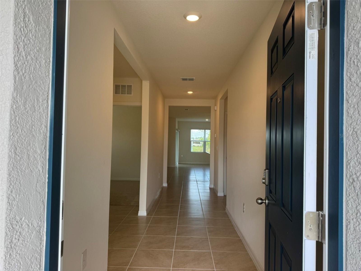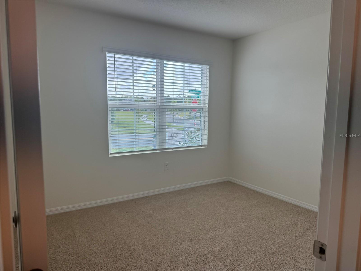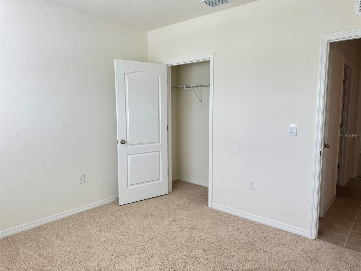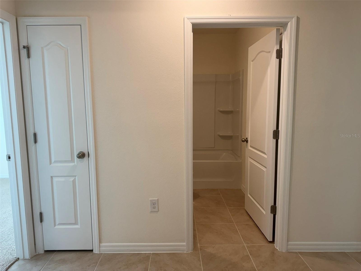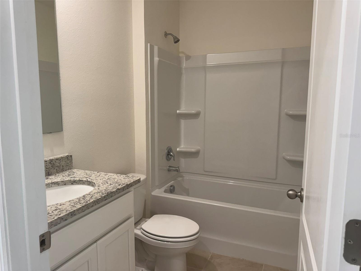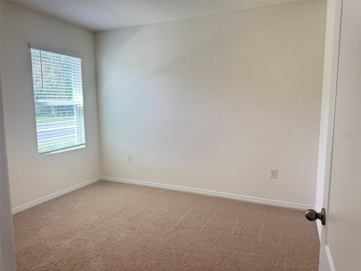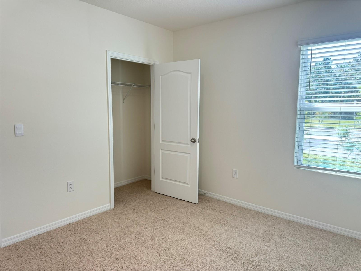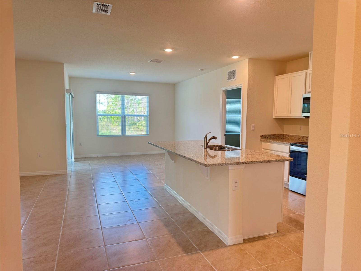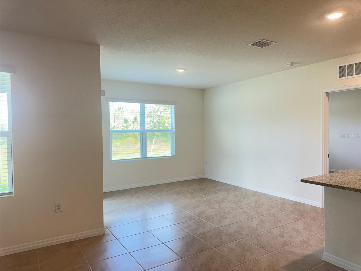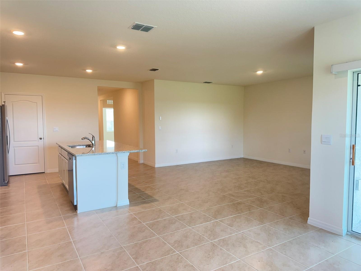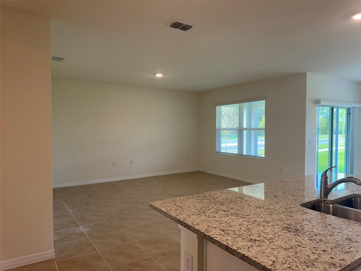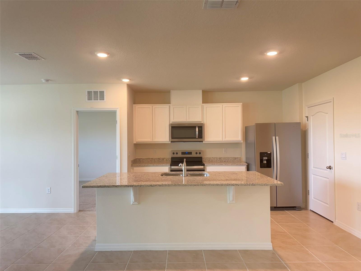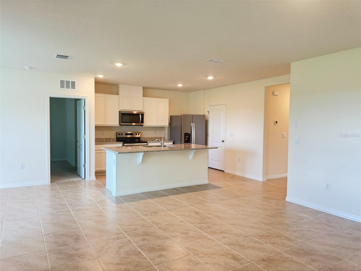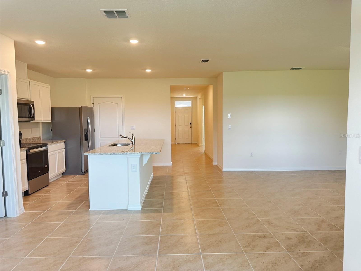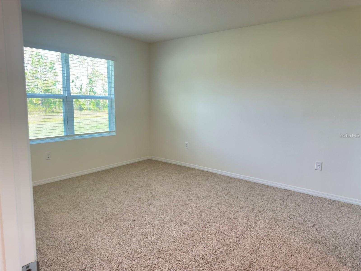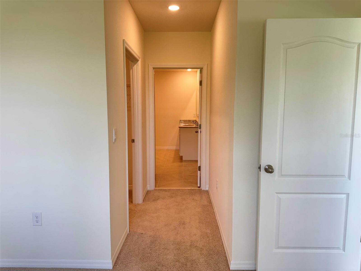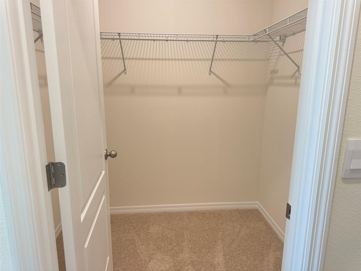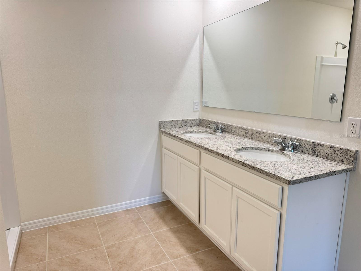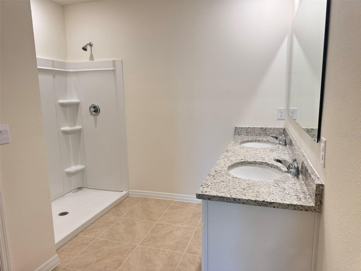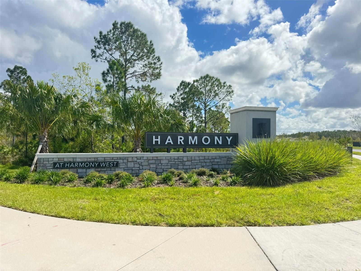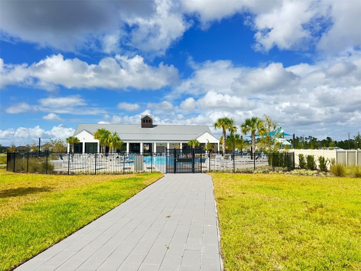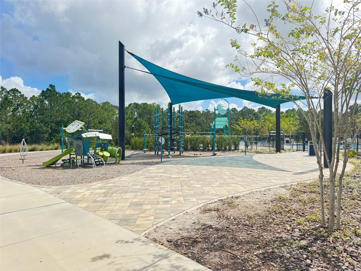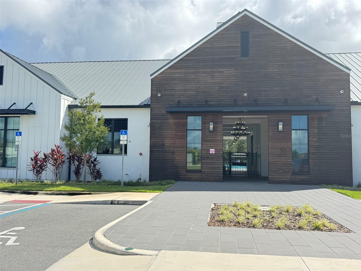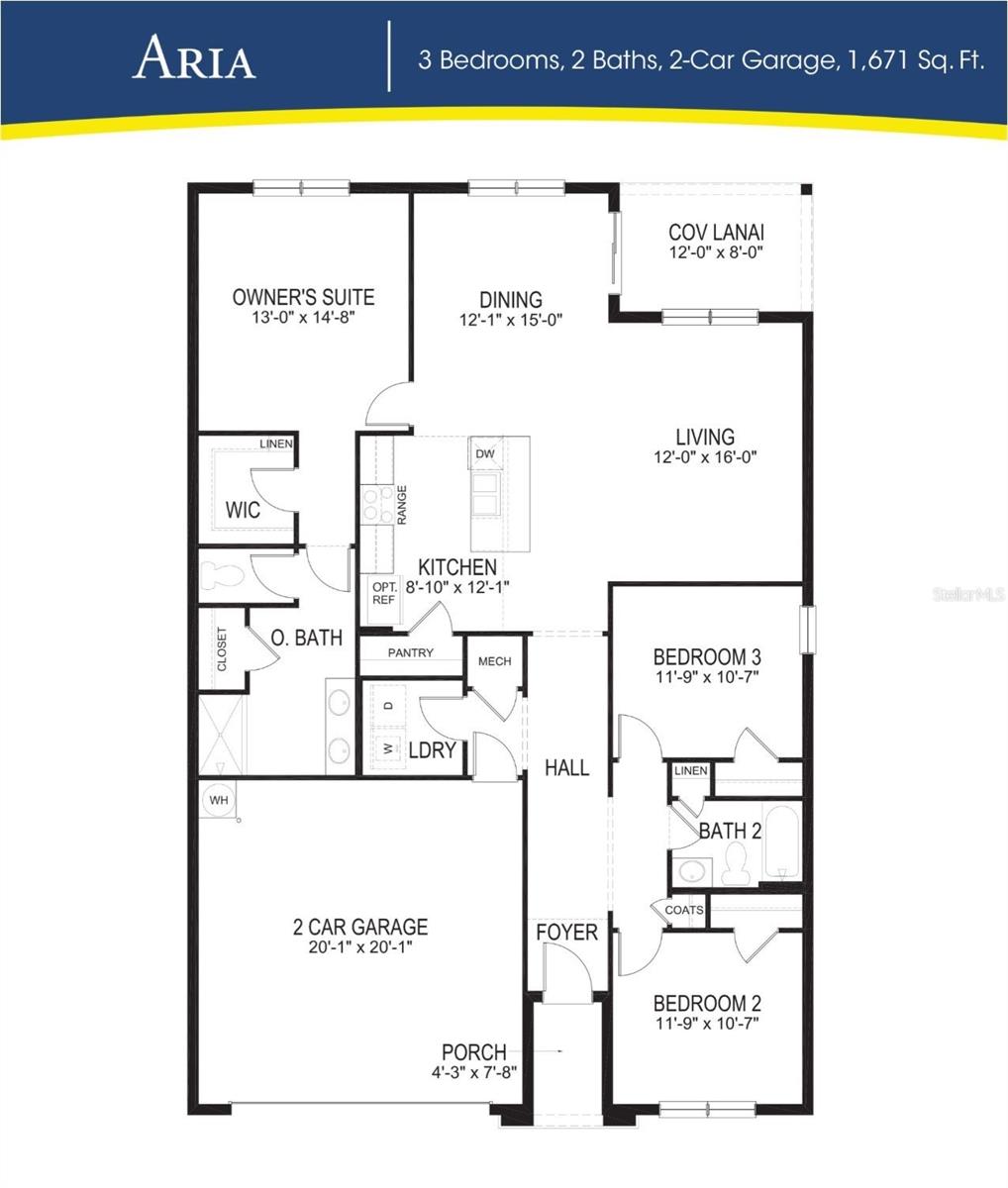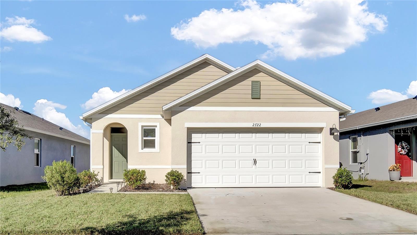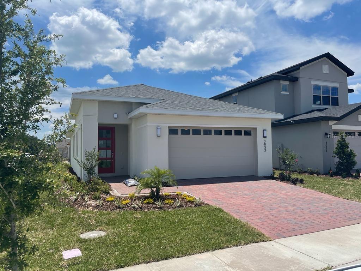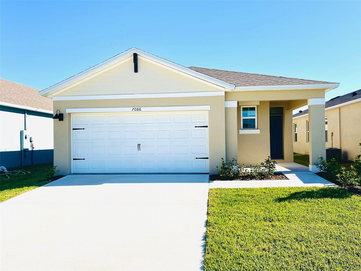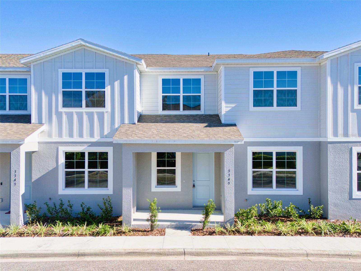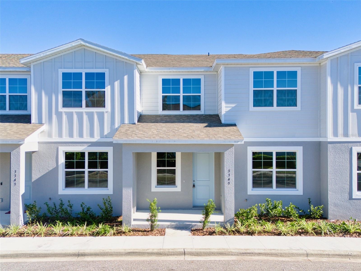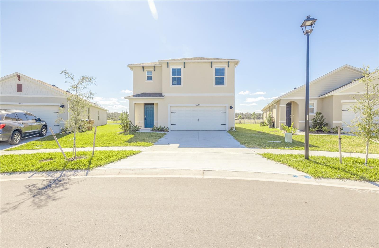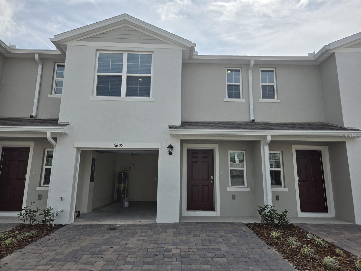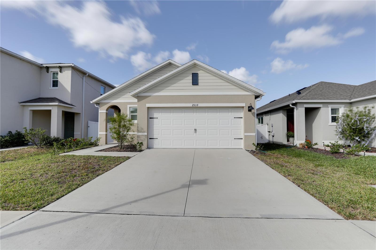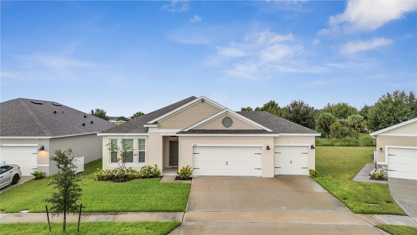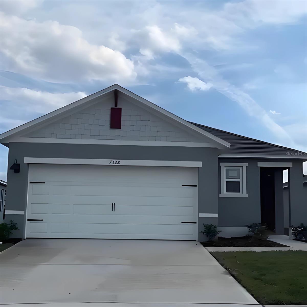2599 House Finch Road, HARMONY, FL 34773
Property Photos
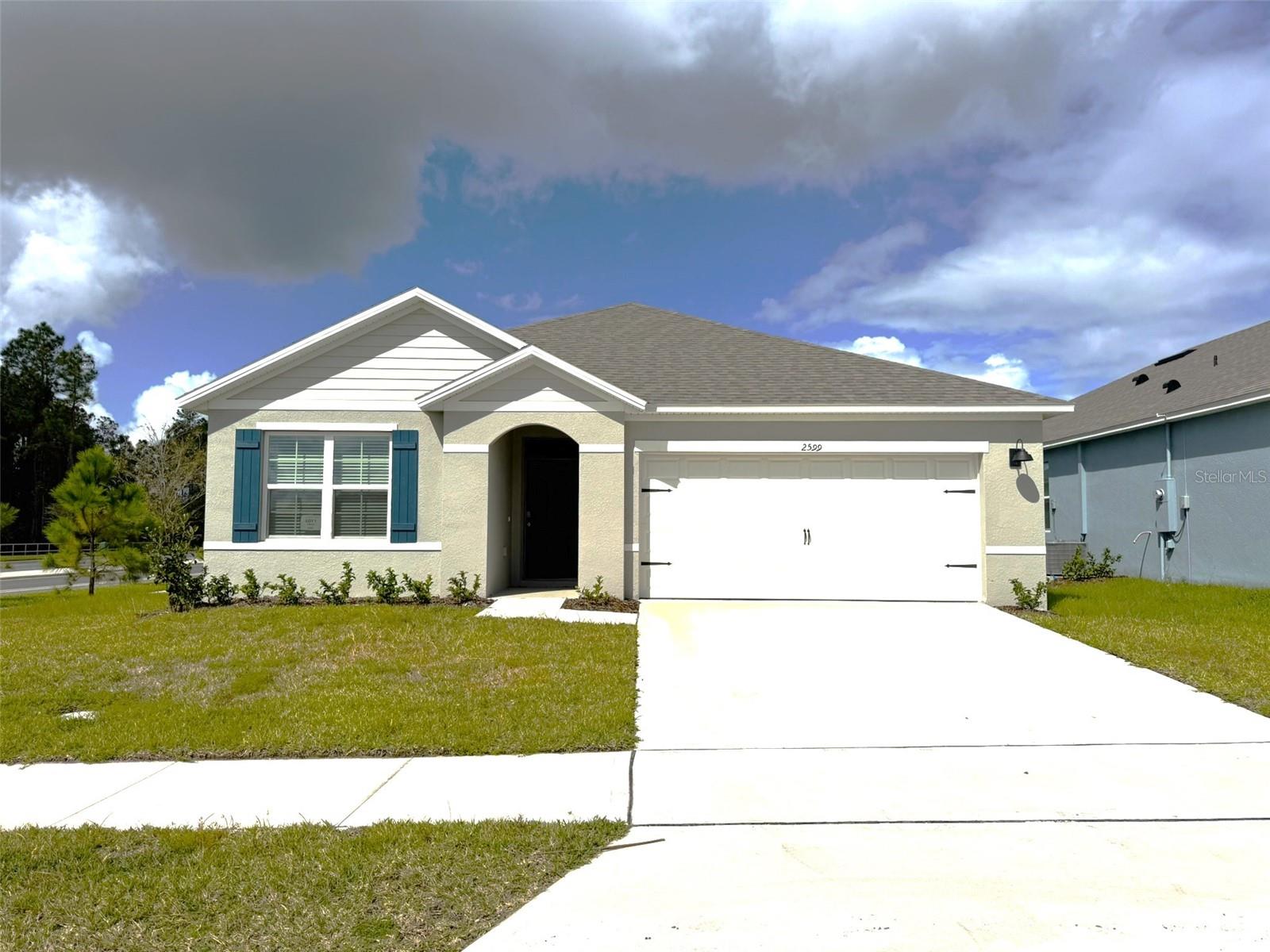
Would you like to sell your home before you purchase this one?
Priced at Only: $2,400
For more Information Call:
Address: 2599 House Finch Road, HARMONY, FL 34773
Property Location and Similar Properties
- MLS#: O6264639 ( Residential Lease )
- Street Address: 2599 House Finch Road
- Viewed: 34
- Price: $2,400
- Price sqft: $1
- Waterfront: No
- Year Built: 2024
- Bldg sqft: 1671
- Bedrooms: 3
- Total Baths: 2
- Full Baths: 2
- Garage / Parking Spaces: 2
- Days On Market: 35
- Additional Information
- Geolocation: 28.2231 / -81.1558
- County: OSCEOLA
- City: HARMONY
- Zipcode: 34773
- Subdivision: 0000052712
- Elementary School: Harmony Community
- Middle School: Harmony
- High School: Harmony
- Provided by: PREFERRED REAL ESTATE BROKERS II
- Contact: Monica Vega Stiskin, LLC
- 407-440-4900

- DMCA Notice
-
DescriptionWelcome to Harmony West, a new home community in the growing city of St. Cloud. Brand new ready to move in 3 bedroom 2 bath 2 car garage single family home for lease. Enjoy the spacious open floor plan, kitchen features a generous island and stainless steel appliances, ensuring cooking and entertaining are a delight. The master bedroom is privately situated at the back of the home with ensuite bathroom with a double sink, a roomy shower, and a walk in closet that offers ample storage. This community offers resort style swimming pool, clubhouse, playground, fitness center, walking and biking trails. Located just off 192, east of Narcoossee Rd, with easy access to the Melbourne and Cocoa Beach areas, Lake Nona medical city, the turnpike and major roadways. Harmony is just a short drive away from the nearby Town Square offering activities, eateries, shops and a local farmer's market. For the golfers, Johnny Miller Signature golf course is just down the street.
Payment Calculator
- Principal & Interest -
- Property Tax $
- Home Insurance $
- HOA Fees $
- Monthly -
Features
Building and Construction
- Builder Model: Aria
- Builder Name: DR Horton
- Covered Spaces: 0.00
- Flooring: Carpet, Ceramic Tile
- Living Area: 1671.00
Property Information
- Property Condition: Completed
School Information
- High School: Harmony High
- Middle School: Harmony Middle
- School Elementary: Harmony Community School (K-5)
Garage and Parking
- Garage Spaces: 2.00
Eco-Communities
- Water Source: Public
Utilities
- Carport Spaces: 0.00
- Cooling: Central Air
- Heating: Central, Electric
- Pets Allowed: Cats OK, Dogs OK, Number Limit, Pet Deposit, Size Limit
- Sewer: Public Sewer
- Utilities: Cable Available, Electricity Available, Sewer Available, Street Lights, Underground Utilities, Water Available
Amenities
- Association Amenities: Clubhouse, Fitness Center, Playground, Pool
Finance and Tax Information
- Home Owners Association Fee: 0.00
- Net Operating Income: 0.00
Other Features
- Appliances: Convection Oven, Cooktop, Dishwasher, Disposal, Dryer, Microwave, Refrigerator, Washer
- Country: US
- Furnished: Unfurnished
- Interior Features: Eat-in Kitchen, Kitchen/Family Room Combo, Open Floorplan, Primary Bedroom Main Floor, Stone Counters, Thermostat, Walk-In Closet(s), Window Treatments
- Levels: One
- Area Major: 34773 - St Cloud (Harmony)
- Occupant Type: Vacant
- Parcel Number: 18-26-32-3598-0001-0010
- Views: 34
Owner Information
- Owner Pays: Management, Trash Collection
Similar Properties


