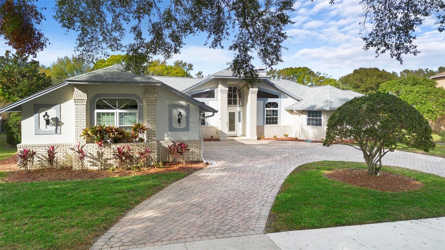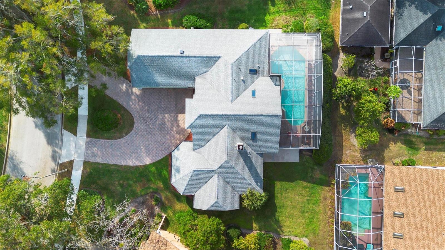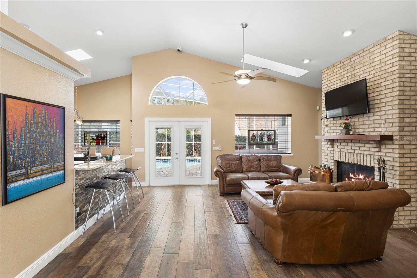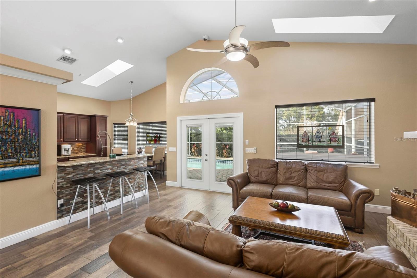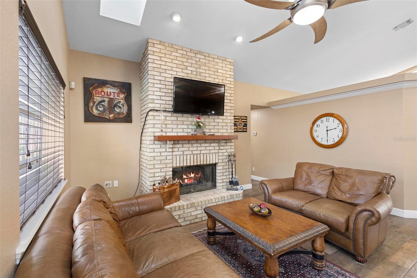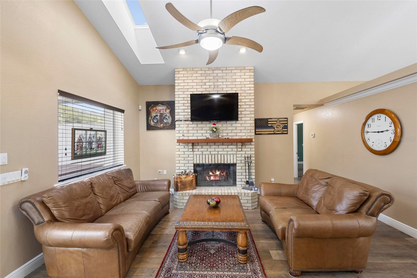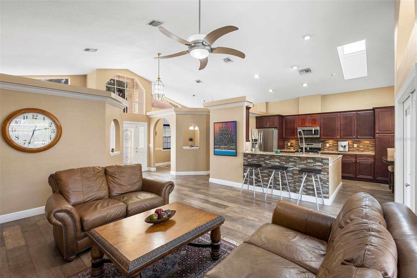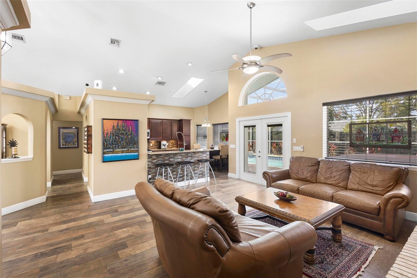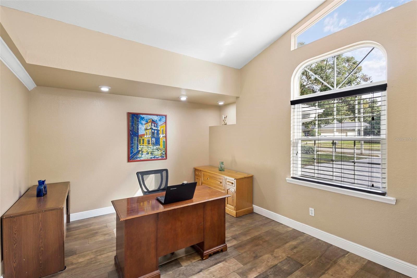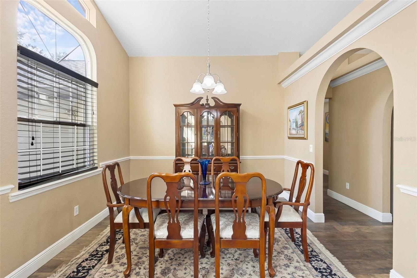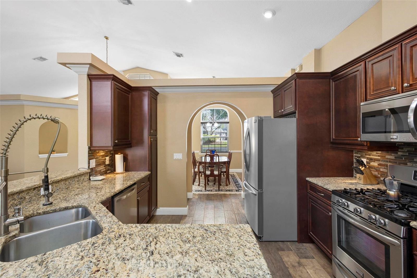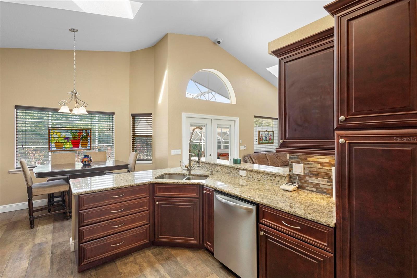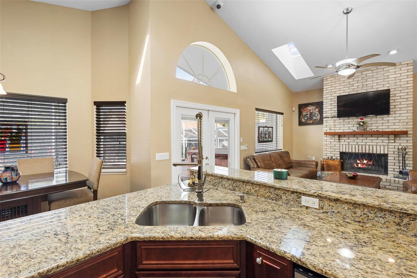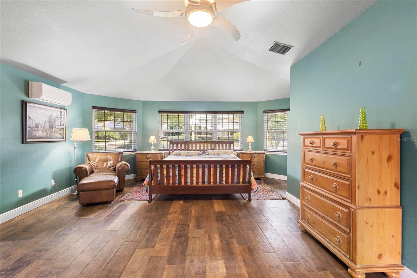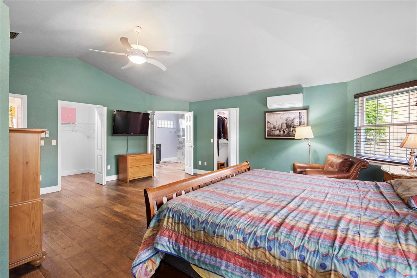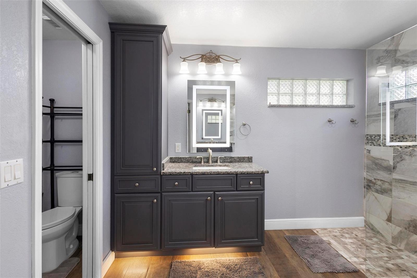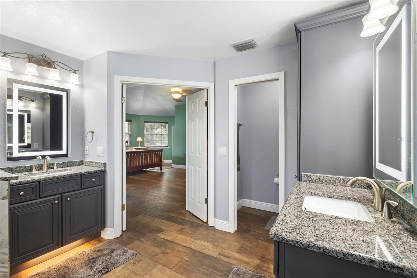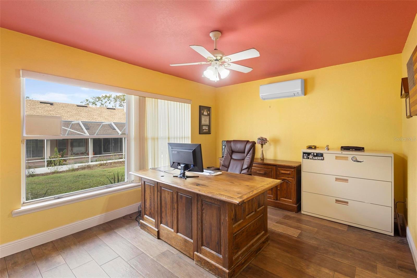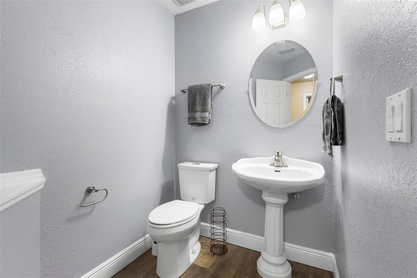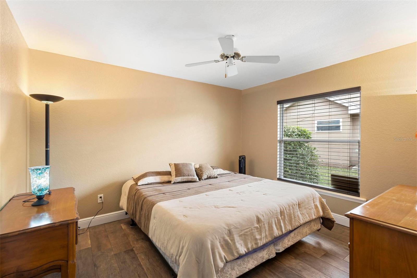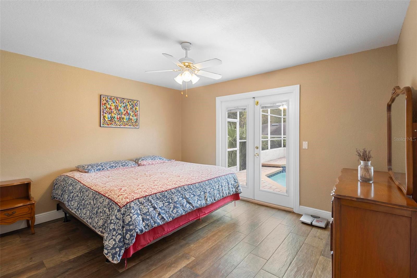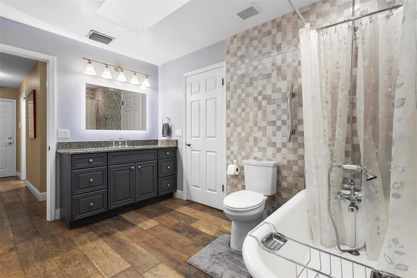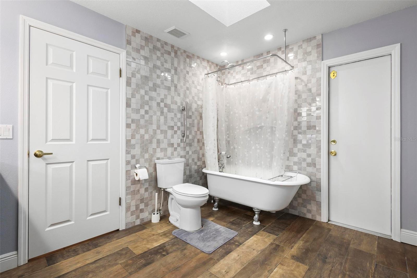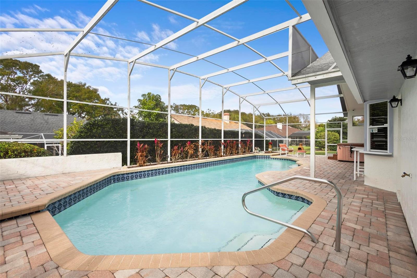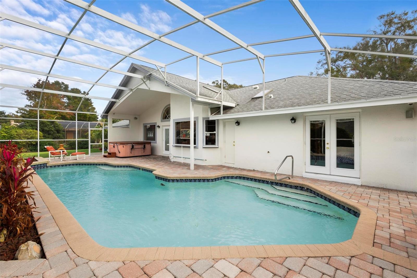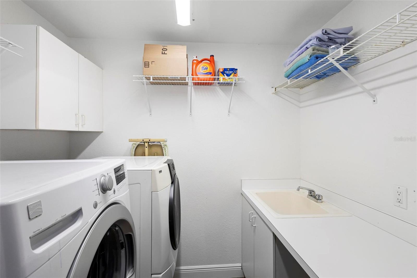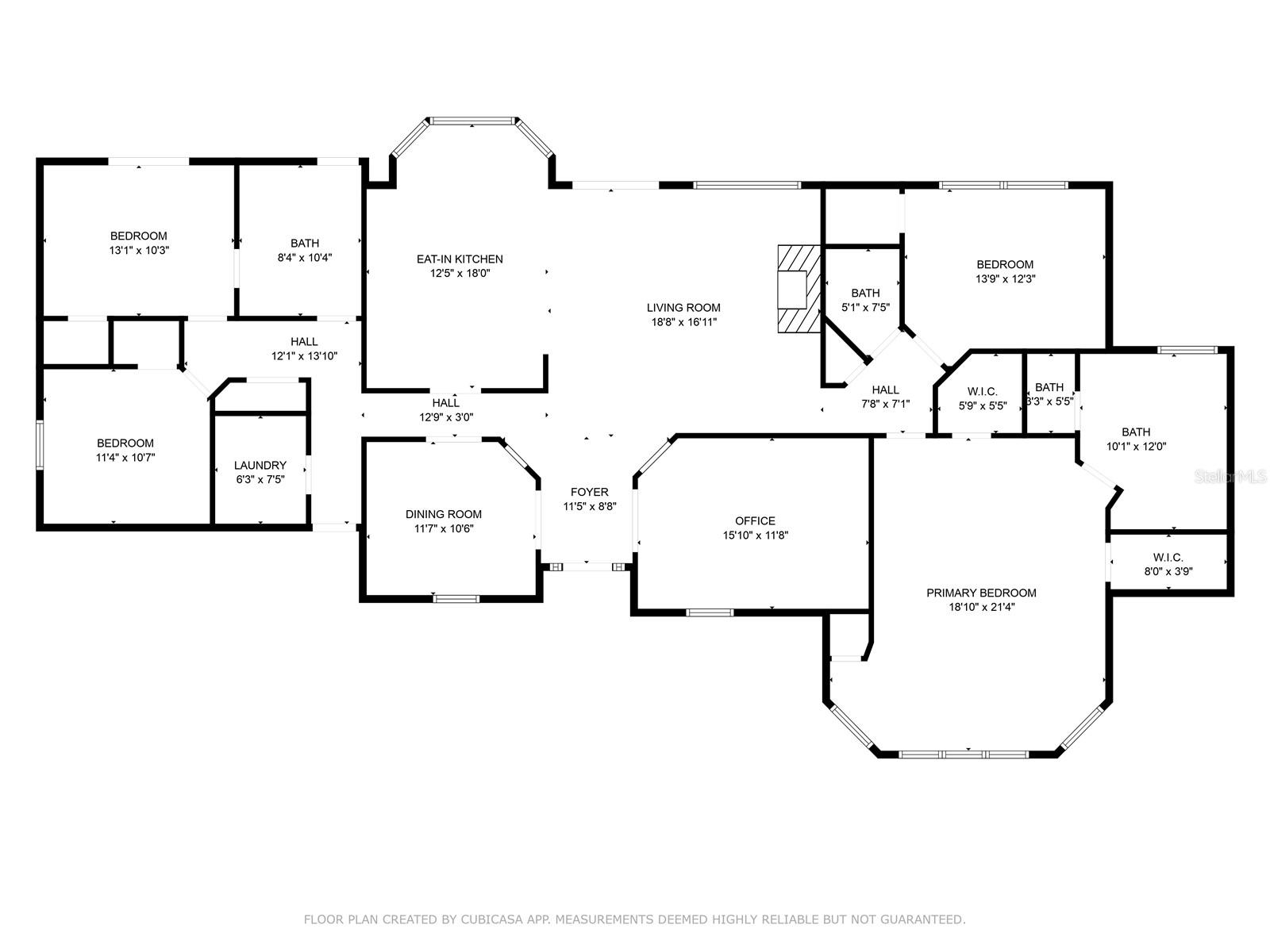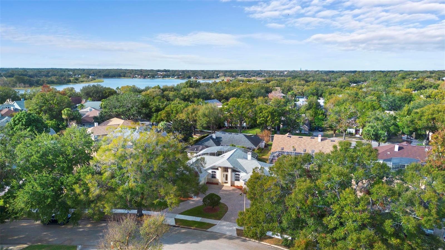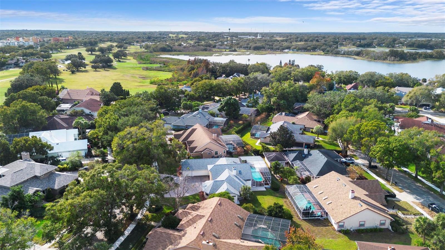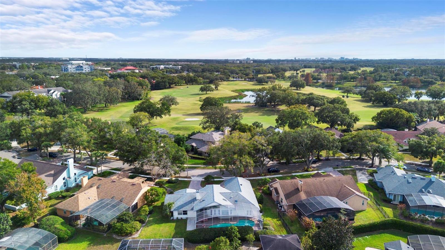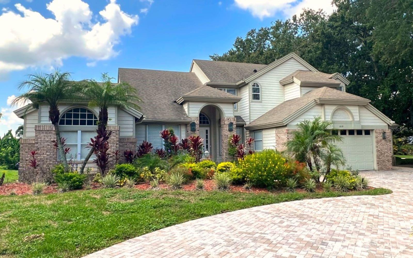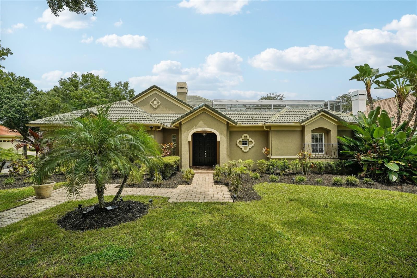6630 Crenshaw Drive, ORLANDO, FL 32835
Property Photos
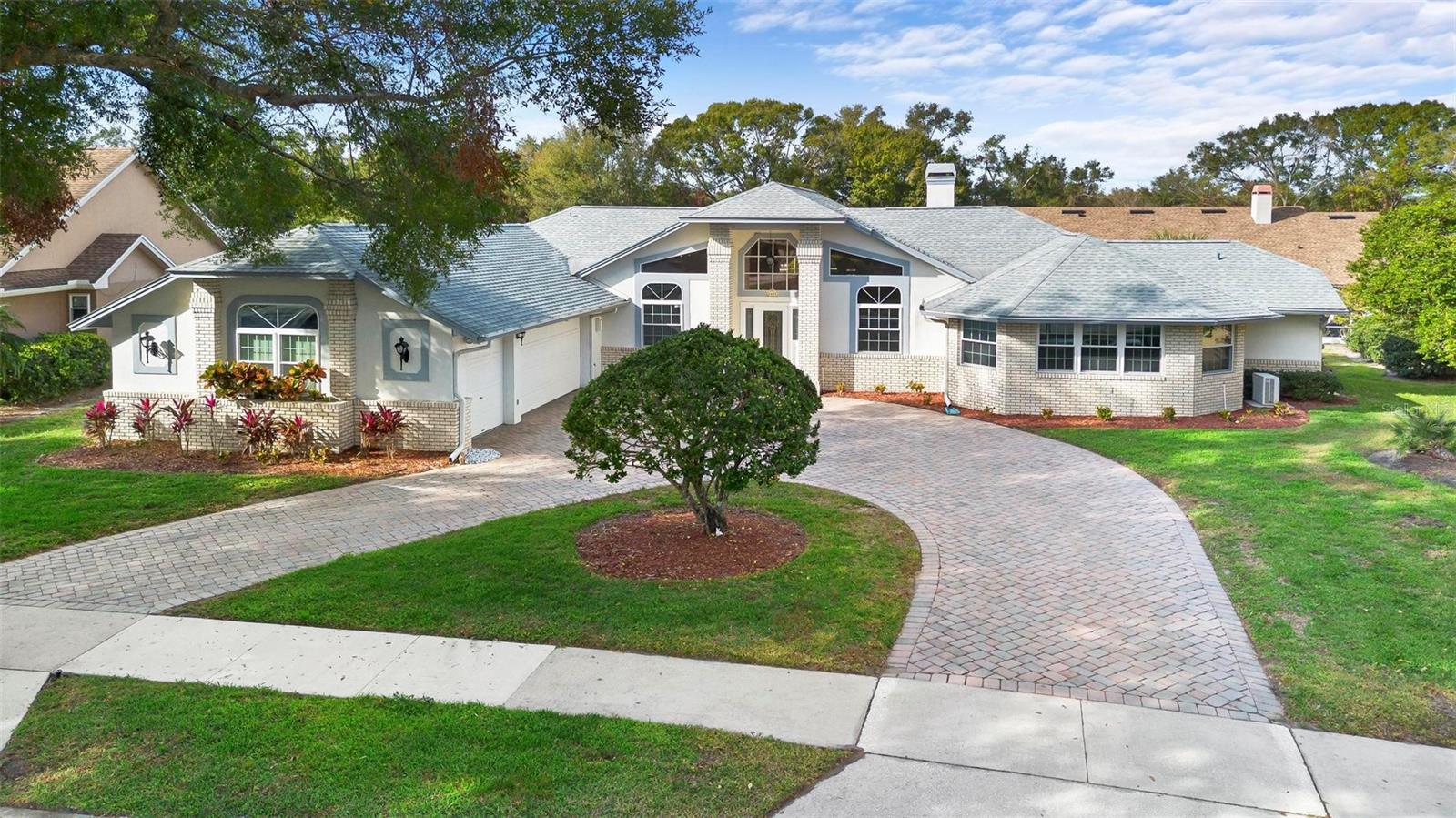
Would you like to sell your home before you purchase this one?
Priced at Only: $664,900
For more Information Call:
Address: 6630 Crenshaw Drive, ORLANDO, FL 32835
Property Location and Similar Properties
Reduced
- MLS#: O6266533 ( Residential )
- Street Address: 6630 Crenshaw Drive
- Viewed: 23
- Price: $664,900
- Price sqft: $187
- Waterfront: No
- Year Built: 1991
- Bldg sqft: 3548
- Bedrooms: 4
- Total Baths: 3
- Full Baths: 2
- 1/2 Baths: 1
- Garage / Parking Spaces: 3
- Days On Market: 21
- Additional Information
- Geolocation: 28.5244 / -81.4752
- County: ORANGE
- City: ORLANDO
- Zipcode: 32835
- Subdivision: Fairway Cove
- Elementary School: Metro West Elem
- Middle School: Gotha
- High School: Olympia
- Provided by: PREFERRED RE BROKERS III
- Contact: Lana Larrivee
- 407-440-4900

- DMCA Notice
-
DescriptionPrice Improvement!! Welcome to this charming wood burning POOL home, perfectly situated in the heart of Orlando. The soaring vaulted ceilings and skylights flood the home with natural light, enhancing the airy and expansive feel. The ROOF is 4.5 years young! The large primary bedroom is a true retreat, featuring his and hers closets and a beautifully appointed walk in shower with LED defogging blue tooth mirrors at the separate vanities. The secondary bath showcases a restored 1928 claw foot tub, a skylight for wonderful lighting, and provides access to the screened pool enclosure. On demand propane water heater and gas stove are just some of the upgrades you'll find. The 3 car garage offers ample space for vehicles and built in storage, while the home is also wired for a partial home generator, ensuring peace of mind during any occasion. View this gorgeous home today!
Payment Calculator
- Principal & Interest -
- Property Tax $
- Home Insurance $
- HOA Fees $
- Monthly -
Features
Building and Construction
- Covered Spaces: 0.00
- Exterior Features: French Doors, Garden, Irrigation System, Lighting, Private Mailbox, Rain Gutters, Sidewalk, Sprinkler Metered
- Flooring: Tile
- Living Area: 2582.00
- Roof: Shingle
Property Information
- Property Condition: Completed
Land Information
- Lot Features: Sidewalk
School Information
- High School: Olympia High
- Middle School: Gotha Middle
- School Elementary: Metro West Elem
Garage and Parking
- Garage Spaces: 3.00
Eco-Communities
- Pool Features: Deck, In Ground, Screen Enclosure
- Water Source: Public
Utilities
- Carport Spaces: 0.00
- Cooling: Central Air, Mini-Split Unit(s)
- Heating: Central, Propane
- Pets Allowed: Yes
- Sewer: Public Sewer
- Utilities: BB/HS Internet Available, Electricity Connected, Public, Sewer Connected, Street Lights, Underground Utilities, Water Connected
Amenities
- Association Amenities: Other, Security
Finance and Tax Information
- Home Owners Association Fee: 367.85
- Net Operating Income: 0.00
- Tax Year: 2023
Other Features
- Appliances: Dishwasher, Disposal, Dryer, Gas Water Heater, Microwave, Range, Refrigerator, Washer
- Association Name: VISTA
- Association Phone: 407-682-3442
- Country: US
- Interior Features: Attic Fan, Ceiling Fans(s), Eat-in Kitchen, High Ceilings, Skylight(s), Solid Wood Cabinets, Stone Counters, Vaulted Ceiling(s), Walk-In Closet(s)
- Legal Description: FAIRWAY COVE 21/59 LOT 109
- Levels: One
- Area Major: 32835 - Orlando/Metrowest/Orlo Vista
- Occupant Type: Owner
- Parcel Number: 35-22-28-2653-01-090
- Views: 23
- Zoning Code: R-3A
Similar Properties
Nearby Subdivisions
Almond Tree Estates
Avondale
Fairway Cove
Frisco Bay
Harbor Point
Hawksnest
Joslin Grove Park
Lake Rose Pointe Ph 02
Marble Head
Metrowest Rep
Metrowest Rep Tr 10
Metrowest Sec 02
Metrowest Sec 07
Oak Meadows Pd Ph 03
Orlo Vista Heights Add
Orlo Vista Terrace
Palma Vista Ph 02 4783
Pembrooke
Raintree Place Ph 2
Ridgemoore Ph 02
Roseview Sub
Southridge
Stonebridge Lakes J K
Summer Lakes
Valencia Hills
Villas Of Oak Meadows
Vineland Oaks
Vista Royale
Westminster Landing Ph 02
Winderlakes 02
Windermere Ridge 47 50
Windermere Wylde
Winderwood
Winter Hill
Woodlands Windermere


