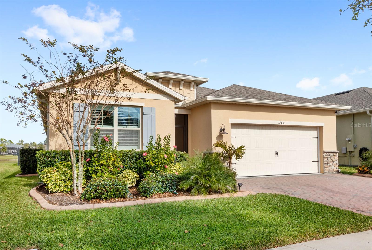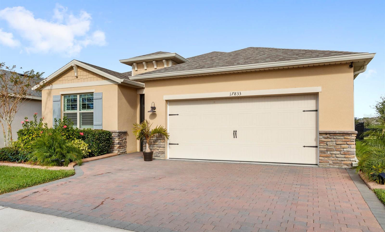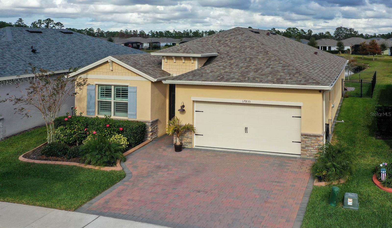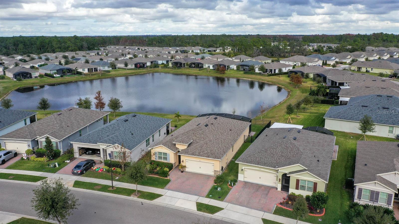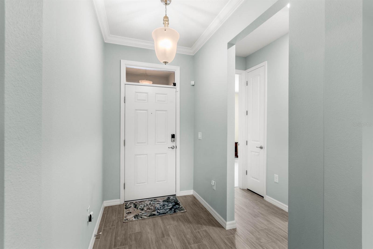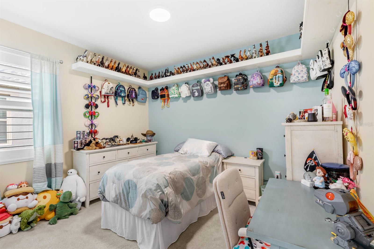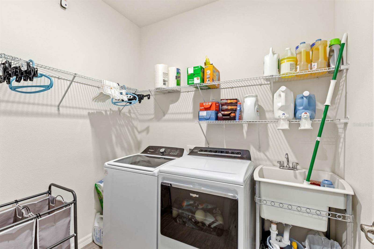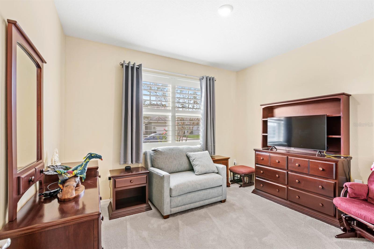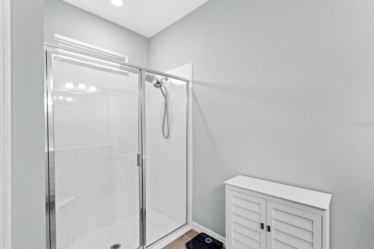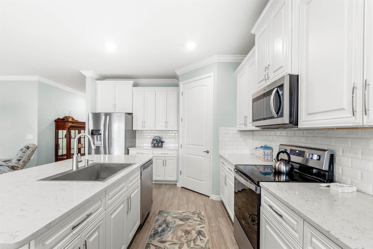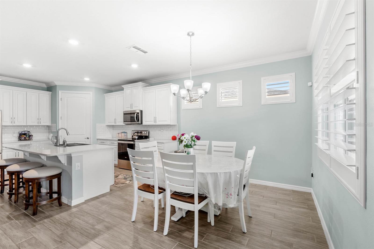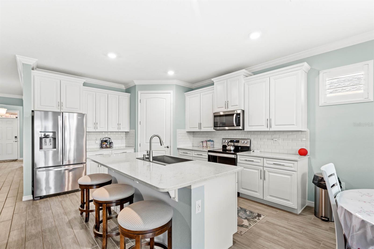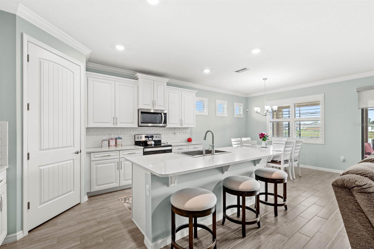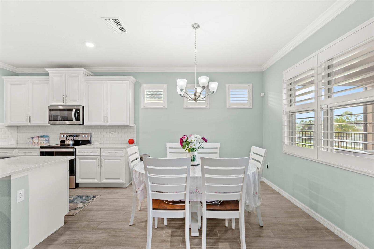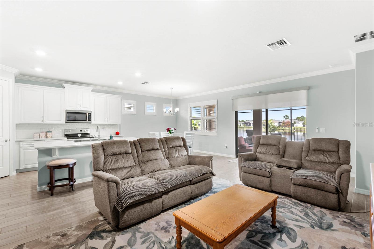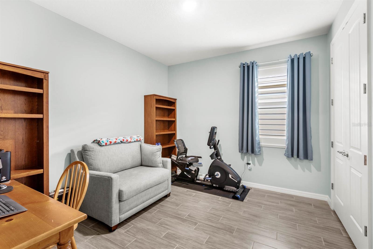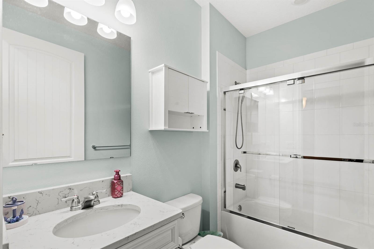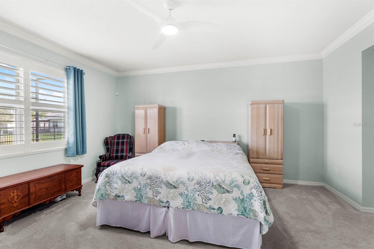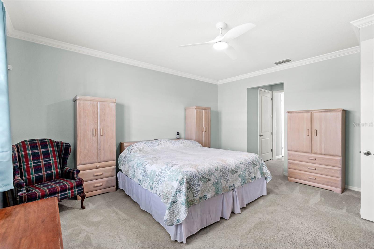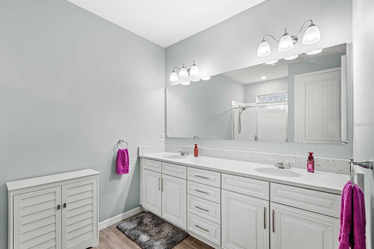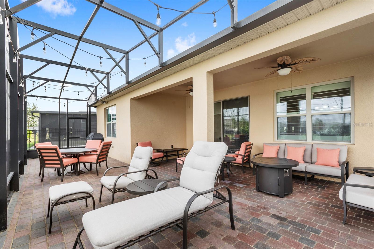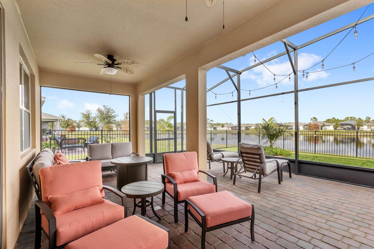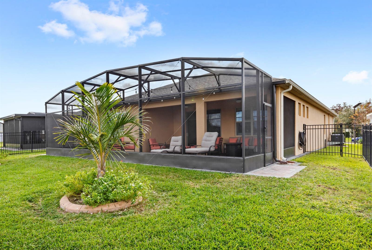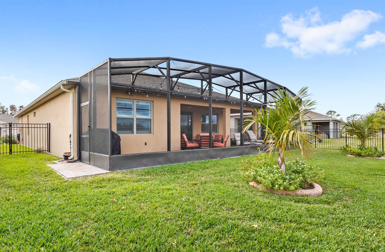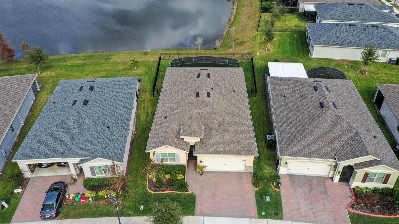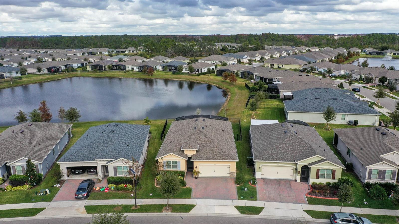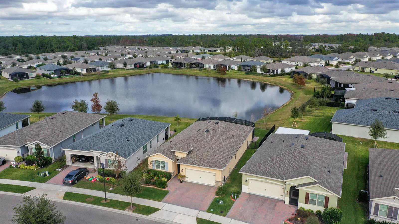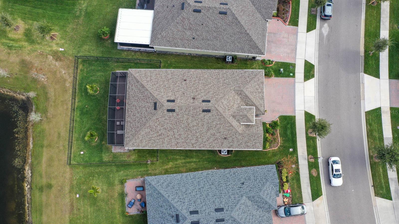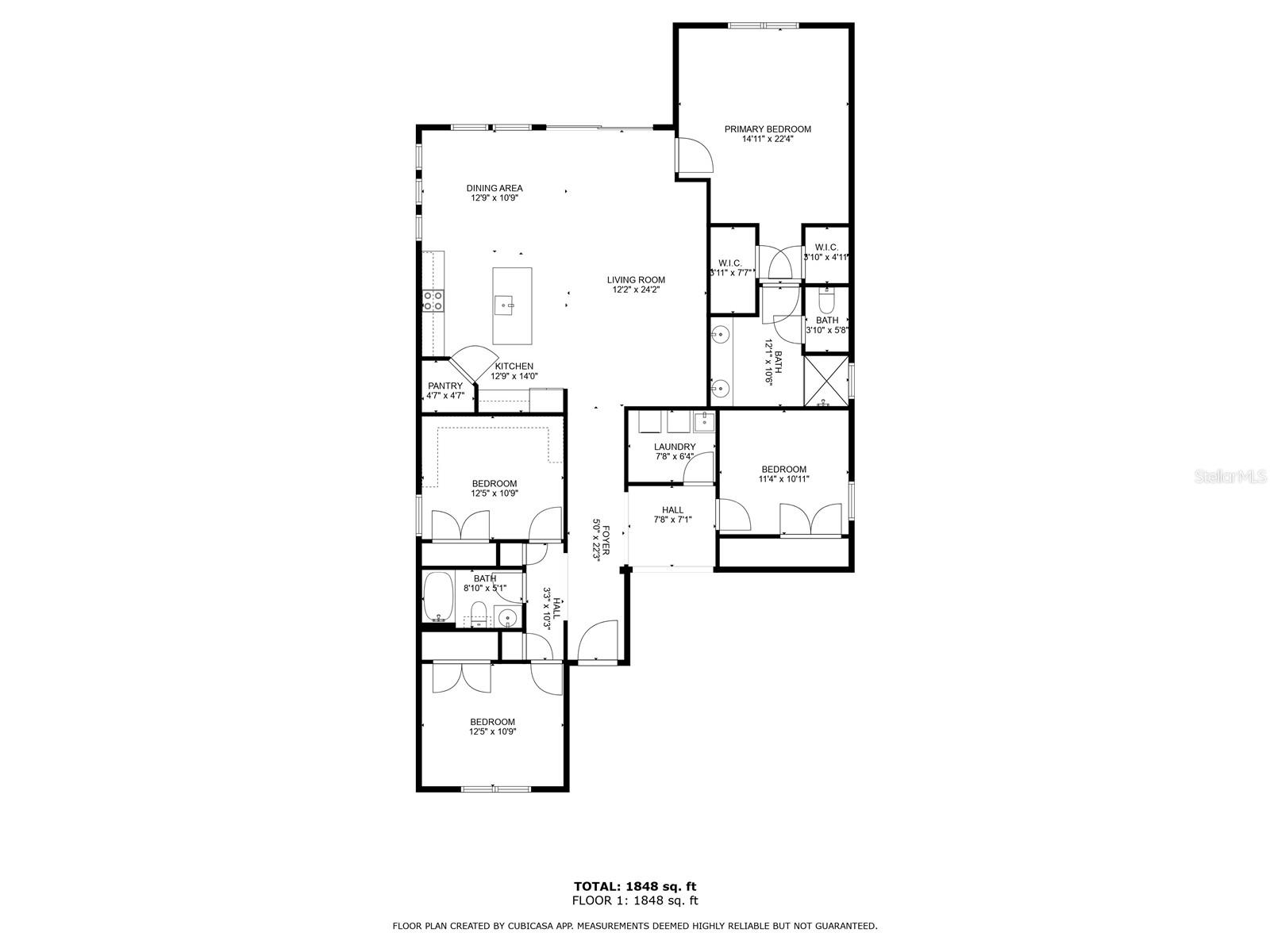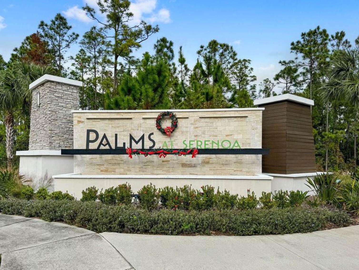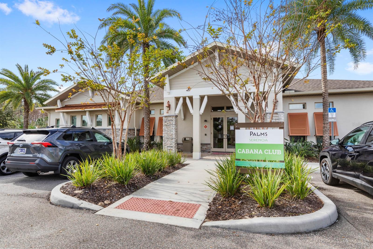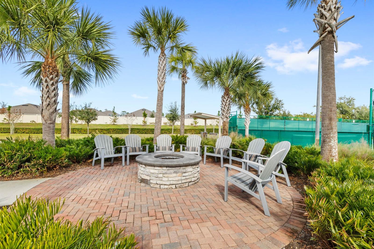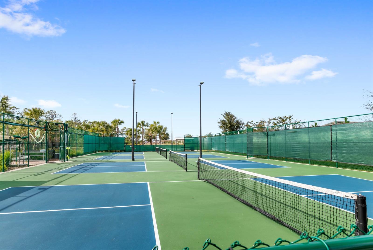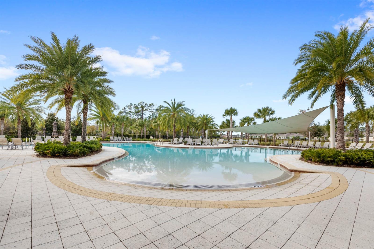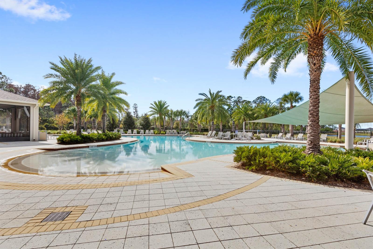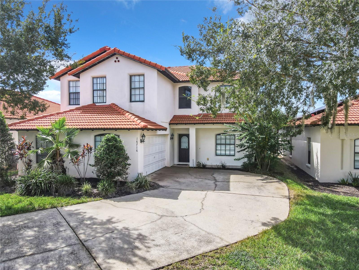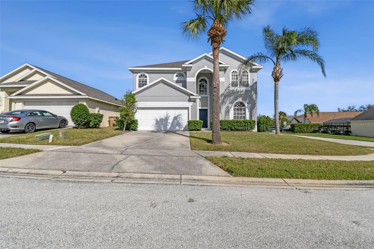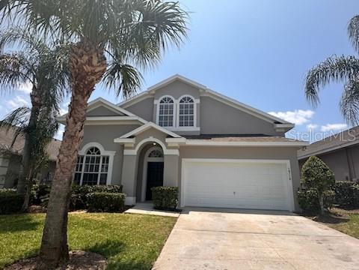17833 Blazing Star Circle, CLERMONT, FL 34714
Property Photos

Would you like to sell your home before you purchase this one?
Priced at Only: $475,000
For more Information Call:
Address: 17833 Blazing Star Circle, CLERMONT, FL 34714
Property Location and Similar Properties
- MLS#: O6267513 ( Residential )
- Street Address: 17833 Blazing Star Circle
- Viewed: 12
- Price: $475,000
- Price sqft: $151
- Waterfront: No
- Year Built: 2020
- Bldg sqft: 3142
- Bedrooms: 4
- Total Baths: 2
- Full Baths: 2
- Garage / Parking Spaces: 2
- Days On Market: 11
- Additional Information
- Geolocation: 28.3995 / -81.6656
- County: LAKE
- City: CLERMONT
- Zipcode: 34714
- Subdivision: Palms At Serenoa
- Provided by: KELLER WILLIAMS ELITE PARTNERS III REALTY
- Contact: Ken Pozek
- 321-527-5111

- DMCA Notice
-
DescriptionWelcome home to 17833 Blazing Star Circle! This home is the Delray model built by Freedom Homes in 2020. The Delray model offers over 2,000 square feet with 4 bedrooms, 2 full bathrooms and a 2 car garage. The home is a three way split floor plan. There are 2 guest bedrooms at the front left side of the home, with a full bathrooms in between. The 3rd guest bedrooms is on the right side of the home, and situated next to the garage door entry, and the oversized laundry room. Past the guest bedrooms, you are welcomed into the open concept great room with soaring ceilings, and incredible views out of the large sliding glass door. The kitchen overlooks the living space, and is complete with an oversized kitchen island, ample counter space and a large pantry. The kitchen also features all stainless steel appliances. The primary bedroom is located at the back right of the home, featuring 2 large walk in closets, and a beautiful primary en suite. The primary bedroom also has large windows overlooking the water view in the back. Out to the lanai, the space was extended with pavers and has been screened in. The homesite is 50 feet wide, and has been fully fenced. Every angle of the lanai and the yard shows off the peaceful pond view in the back. Additional features of the home include: crown molding in the main living areas and upgraded plantation shutters throughout. The Palms at Serenoa is an active adult community with incredible amenities, including: a pool, clubhouse, fitness center and more. It is also a gated community. The location in Clermont is ideal, as it sits near the upcoming Fleming Road extension which will take you to Disney and Horizon West in minutes. It is also close to the Olympus Project and Wellness Way in Clermont. Call today to schedule a private tour.
Payment Calculator
- Principal & Interest -
- Property Tax $
- Home Insurance $
- HOA Fees $
- Monthly -
Features
Building and Construction
- Builder Model: Delray
- Builder Name: DR Horton
- Covered Spaces: 0.00
- Exterior Features: Rain Gutters, Sidewalk, Sliding Doors
- Fencing: Fenced, Other
- Flooring: Carpet, Tile
- Living Area: 2034.00
- Roof: Shingle
Property Information
- Property Condition: Completed
Land Information
- Lot Features: Sidewalk, Paved
Garage and Parking
- Garage Spaces: 2.00
- Parking Features: Driveway
Eco-Communities
- Water Source: Public
Utilities
- Carport Spaces: 0.00
- Cooling: Central Air
- Heating: Central
- Pets Allowed: Yes
- Sewer: Public Sewer
- Utilities: Cable Available, Electricity Available, Public
Amenities
- Association Amenities: Clubhouse, Pool, Tennis Court(s)
Finance and Tax Information
- Home Owners Association Fee Includes: Cable TV, Internet
- Home Owners Association Fee: 333.00
- Net Operating Income: 0.00
- Tax Year: 2024
Other Features
- Appliances: Dishwasher, Dryer, Microwave, Range, Refrigerator, Washer
- Association Name: Leland Management - Shannon Bernard
- Association Phone: 407-781-0770
- Country: US
- Interior Features: Ceiling Fans(s), Crown Molding, Eat-in Kitchen, High Ceilings, Kitchen/Family Room Combo, Living Room/Dining Room Combo, Open Floorplan, Thermostat, Walk-In Closet(s)
- Legal Description: PALMS AT SERENOA PB 70 PG 80-91 LOT 344 |ORB 5348 PG 1629 |
- Levels: One
- Area Major: 34714 - Clermont
- Occupant Type: Owner
- Parcel Number: 13-24-26-0200-000-34400
- View: Water
- Views: 12
Similar Properties
Nearby Subdivisions
Aangrass Bay Ph 4a
Cagan Crossing
Cagan Crossings
Cagan Crossings East
Cagan Crossings East Pb 74 Pg
Citrus Highlands Ph I Sub
Clear Creek Ph One Sub
Clear Creek Ph Three Sub
Eagleridge Ph 02
Edgemont
Glenbrook
Glenbrook Ph Ii Sub
Glenbrook Sub
Greater Groves
Greater Groves Ph 01
Greater Groves Ph 02 Tr A
Greater Groves Ph 03 Tr A B
Greater Groves Ph 04
Greater Groves Ph 06
Greater Lakes
Greater Lakes Ph 2
Greater Lakes Ph 4
Greater Lakes Phase 3
Greater Lksph 1
Greengrove Estates
Groveland Farms 242325
High Grove
High Grove Un 02
High Grove Un 2
Mission Park
Mission Park Ph Ii Sub
Mission Park Ph Iii Sub
Not Applicable
Not On The List
Orange Tree
Orange Tree Ph 04 Lt 401 Being
Palms At Serenoa Phase2 Pb 72
Palms At Serenoa
Postal Groves
Ridgeview
Ridgeview Ph 1
Ridgeview Ph 2
Ridgeview Ph 3
Ridgeview Ph 4
Ridgeview Phase 4
Ridgeview Phase 5
Sanctuary Ii
Sanctuary Phase 3
Sanctuary Stage 2
Sawgrass Bay
Sawgrass Bay Ph 1a
Sawgrass Bay Ph 1b
Sawgrass Bay Ph 2a
Sawgrass Bay Ph 3a
Sawgrass Bay Ph 4b1
Sawgrass Bay Phase 2c
Sawgrass Bay Phase 4b2
Sawgrass Bay Phase 4b2 Pb 72 P
Serenoa Lakes
Serenoa Lakes Ph 2
Serenoa Lakes Phase 2
Serenoa Village
Serenoa Village 2 Ph 1b1
Serenoa Village 2 Ph 1b2
Serenoa Village 2 Ph 1b2replat
Silver Creek
Silver Creek Sub
Sunrise Lakes Ph I Sub
Sunrise Lakes Ph Ii Sub
The Sanctuary
The Sanctuary Property Owners
Tradds Landing
Tradds Landing Lt 01 Pb 51 Pg
Wellness Ridge
Wellness Way 32s
Wellness Way 41s
Wellness Way 50s
Wellness Way 60s
Westchester Ph 01 Tr Ac
Westchester Ph 06 07
Weston Hills Sub
Windsor Cay
Windsor Cay Phase 1
Woodridge Ph 01
Woodridge Ph 11 Sub
Woodridge Ph Ii
Woodridge Ph Ii Sub


