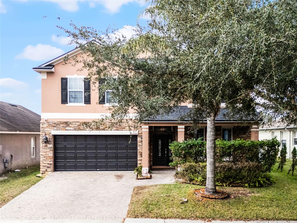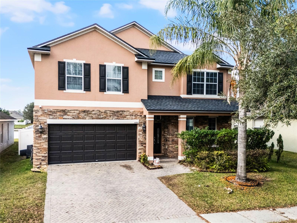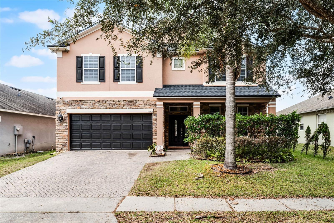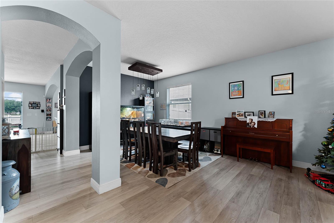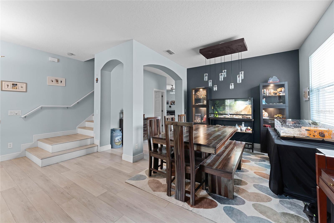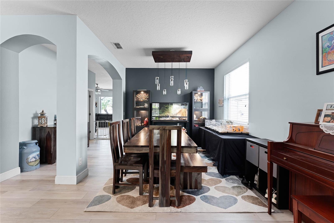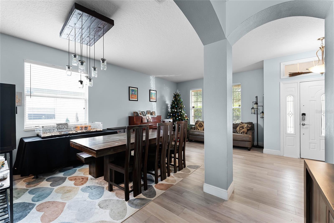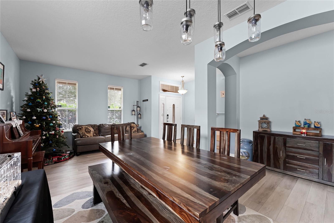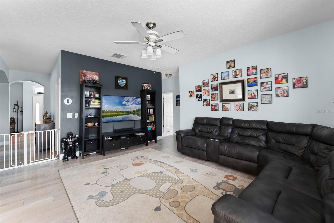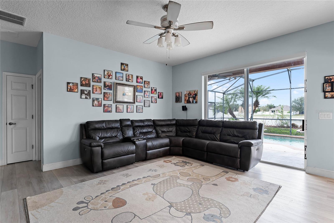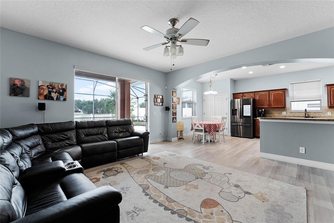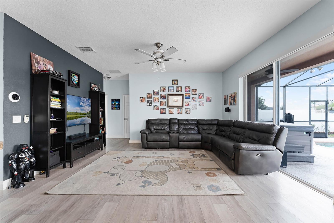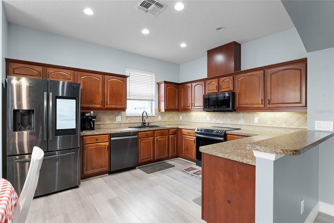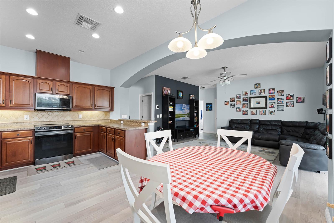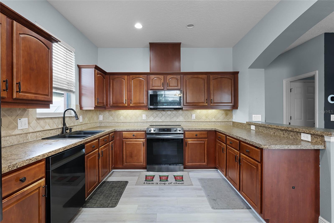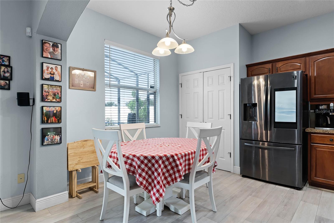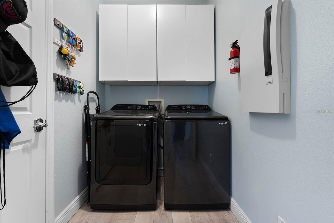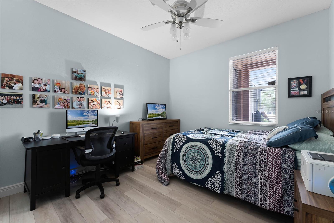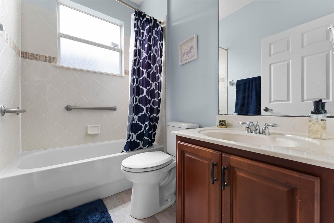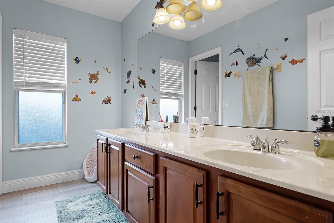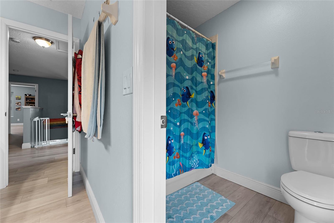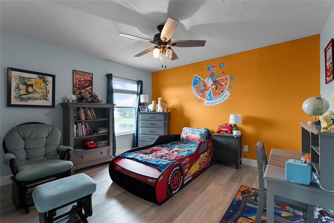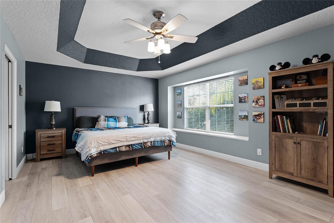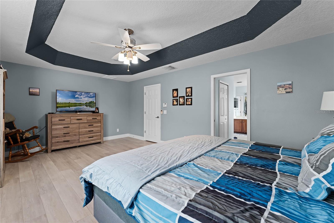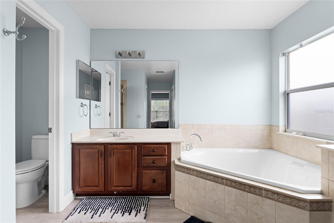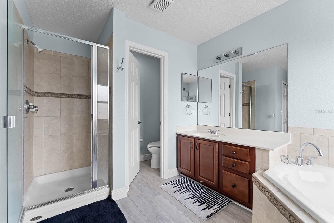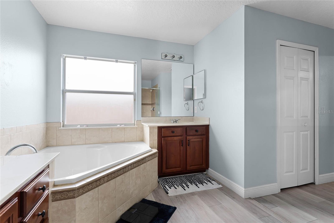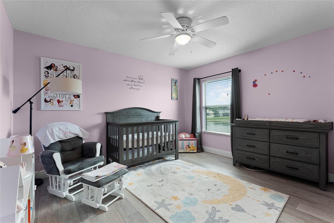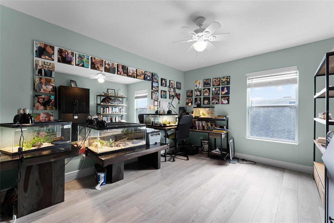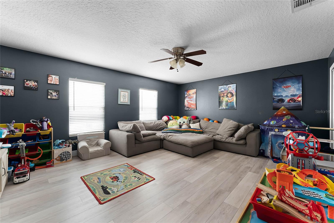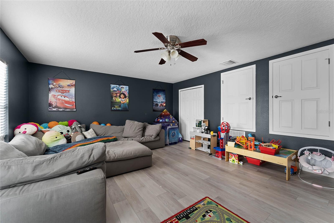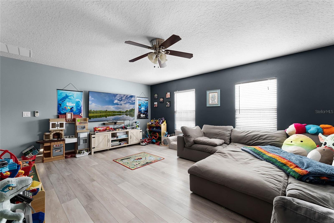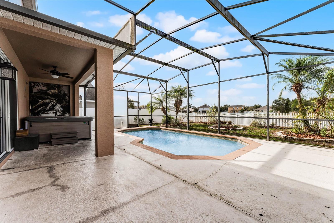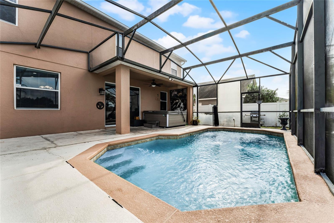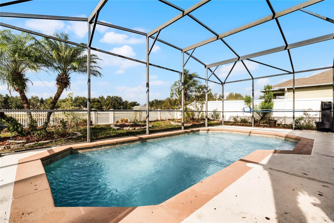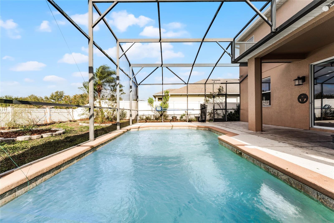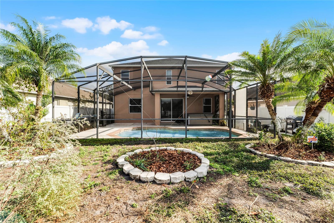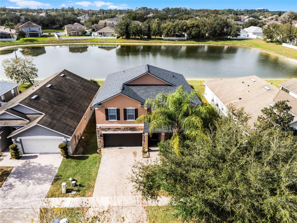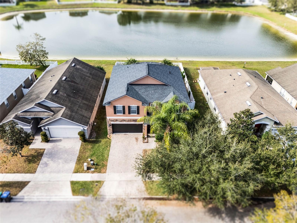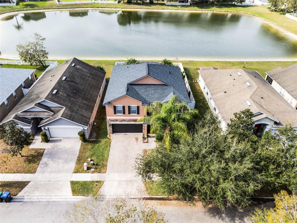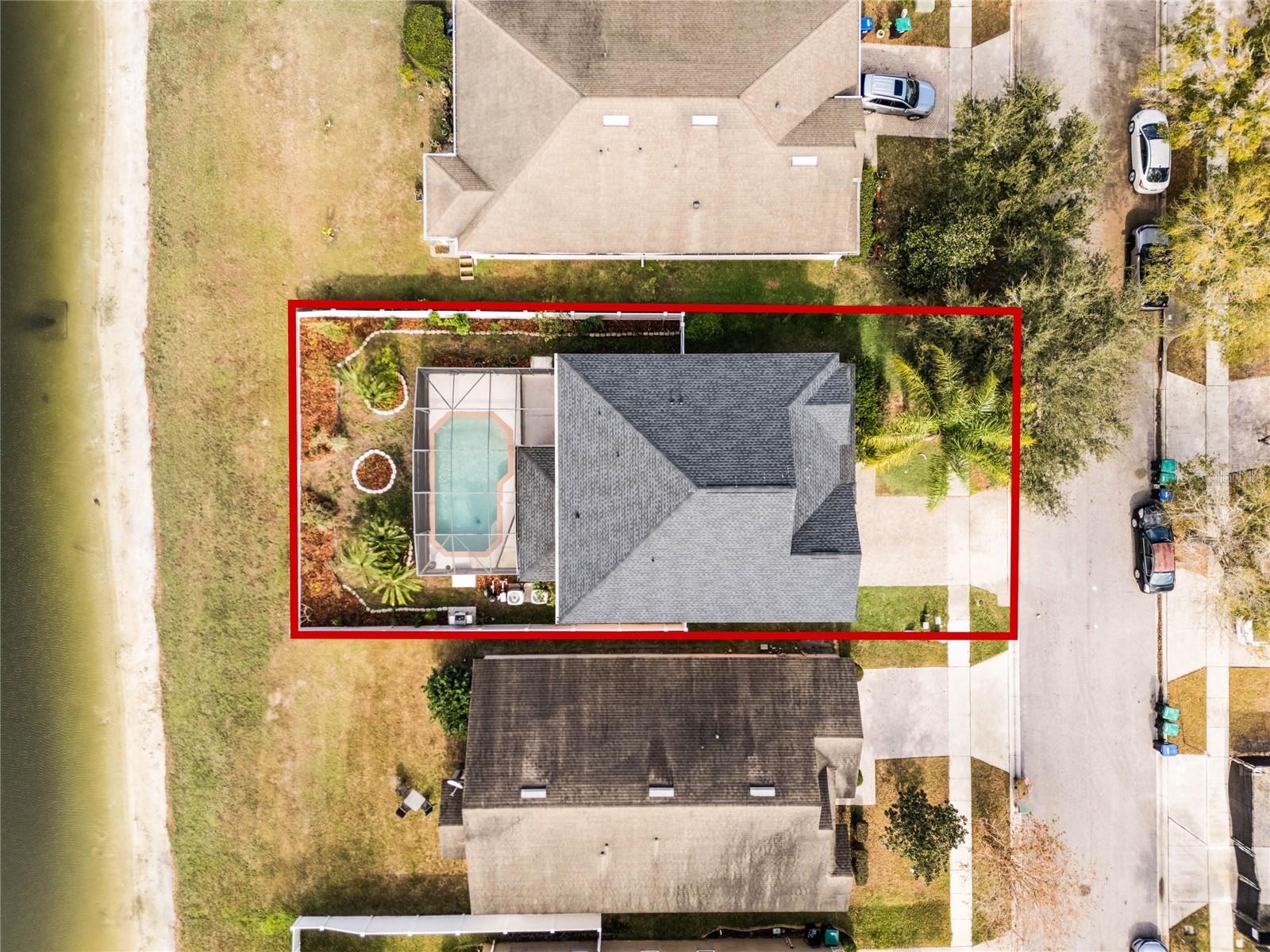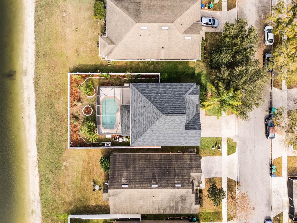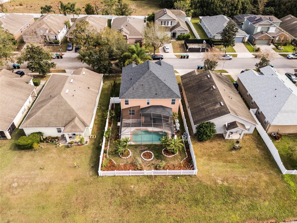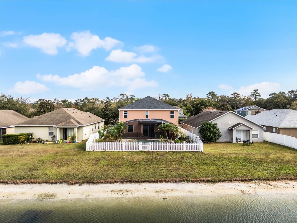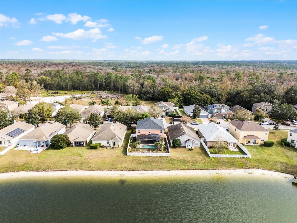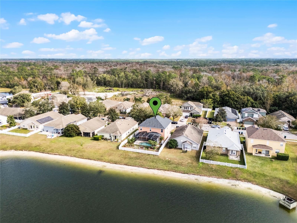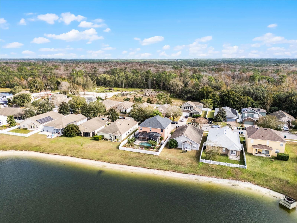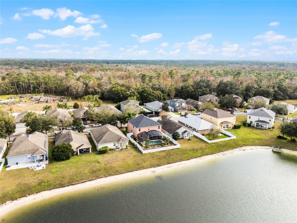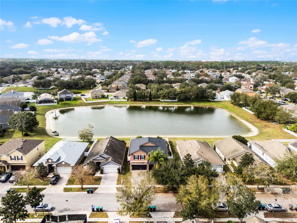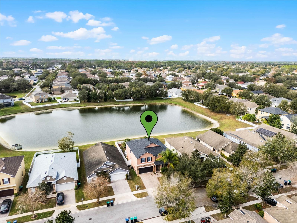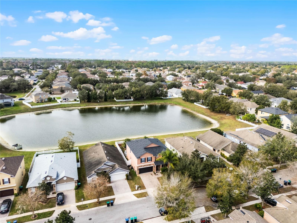14949 Stonebriar Way, ORLANDO, FL 32826
Property Photos
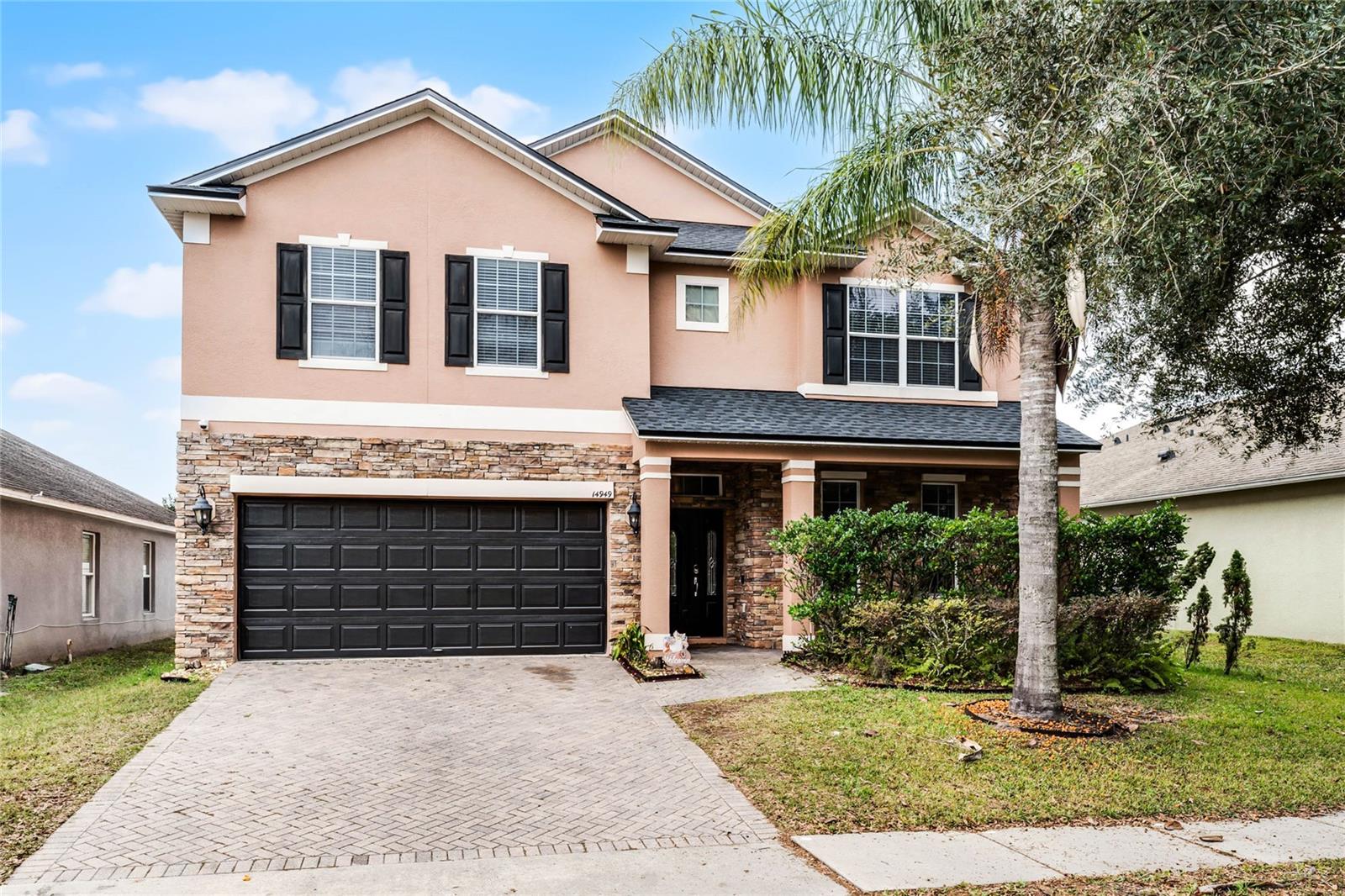
Would you like to sell your home before you purchase this one?
Priced at Only: $539,999
For more Information Call:
Address: 14949 Stonebriar Way, ORLANDO, FL 32826
Property Location and Similar Properties
- MLS#: O6267609 ( Residential )
- Street Address: 14949 Stonebriar Way
- Viewed: 15
- Price: $539,999
- Price sqft: $146
- Waterfront: Yes
- Wateraccess: Yes
- Waterfront Type: Pond
- Year Built: 2007
- Bldg sqft: 3690
- Bedrooms: 5
- Total Baths: 3
- Full Baths: 3
- Garage / Parking Spaces: 2
- Days On Market: 15
- Additional Information
- Geolocation: 28.5983 / -81.164
- County: ORANGE
- City: ORLANDO
- Zipcode: 32826
- Subdivision: Stonebriar Ph 01
- Elementary School: East Lake Elem
- Middle School: Corner Lake
- High School: East River
- Provided by: ONE OAK REALTY CORP
- Contact: Michael Chiorando
- 407-906-1625

- DMCA Notice
-
DescriptionWelcome to your dream oasis! This exquisite 5 bedroom, 3 bathroom POOL home seamlessly blends luxury and convenience, offering an unparalleled lifestyle experience. As you step into this spacious abode, you'll immediately notice the thoughtful design and exceptional features that make everyday living feel like a vacation. The heart of the home lies in its dual family rooms, one upstairs and one downstairs, and a formal living/dining space, perfect for hosting memorable gatherings or enjoying quiet evenings with your loved ones. An expansive kitchen awaits your culinary adventures, and the additional downstairs bedroom and full bathroom ensure guests have their own private retreat. Picture yourself entertaining under the screened lanai, where the pristine swimming pool invites you to dive into relaxation. The picket fences provides a safe haven for pets, while the breathtaking pond view adds a serene backdrop to your everyday life. Imagine waking up in your large master suite with generous walk in closets that accommodate even the most extensive wardrobe collection. Your mornings begin effortlessly, thanks to smart appliances and smart thermostats that intuitively adjust to your preferences. The oversized garage with gym flooring promises seamless transitions from home workouts to daily commutes, while the laundry room and abundant storage simplify lifes necessities. Location plays a vital role in the lifestyle this home offers. Nestled close to Waterford Lakes Town Center, youre never far from shops, dining, and entertainment, including a modern movie theater. With easy access to highways 408, 417, and SR 50, commuting becomes a breeze, and a quick 10 minute drive brings you to the vibrant University of Central Florida (UCF) campus. This home is not just a place to live; it's a gateway to an enhanced lifestyle. Whether you're lounging by the pool, hosting lively gatherings, or simply enjoying the modern comforts of smart living, this property is the embodiment of luxury and convenience. Dont miss the opportunity to make this exquisite residence your own and experience the extraordinary lifestyle it affords.
Payment Calculator
- Principal & Interest -
- Property Tax $
- Home Insurance $
- HOA Fees $
- Monthly -
Features
Building and Construction
- Covered Spaces: 0.00
- Exterior Features: Irrigation System
- Fencing: Fenced
- Flooring: Ceramic Tile, Luxury Vinyl
- Living Area: 2955.00
- Roof: Shingle
Land Information
- Lot Features: Sidewalk, Paved
School Information
- High School: East River High
- Middle School: Corner Lake Middle
- School Elementary: East Lake Elem
Garage and Parking
- Garage Spaces: 2.00
Eco-Communities
- Pool Features: In Ground
- Water Source: Public
Utilities
- Carport Spaces: 0.00
- Cooling: Central Air
- Heating: Central
- Pets Allowed: Yes
- Sewer: Public Sewer
- Utilities: Cable Connected, Public
Amenities
- Association Amenities: Playground
Finance and Tax Information
- Home Owners Association Fee: 300.00
- Net Operating Income: 0.00
- Tax Year: 2024
Other Features
- Appliances: Dishwasher, Disposal, Dryer, Electric Water Heater, Microwave, Range, Refrigerator, Washer
- Association Name: Sentry Management
- Association Phone: 407-788-6700
- Country: US
- Interior Features: Built-in Features, Ceiling Fans(s), Eat-in Kitchen, Kitchen/Family Room Combo, Living Room/Dining Room Combo, Open Floorplan, Other, Thermostat, Tray Ceiling(s), Walk-In Closet(s)
- Legal Description: STONEBRIAR PHASE 1 63/8 LOT 71
- Levels: Two
- Area Major: 32826 - Orlando/Alafaya
- Occupant Type: Owner
- Parcel Number: 12-22-31-8308-00-710
- View: Water
- Views: 15
- Zoning Code: P-D


