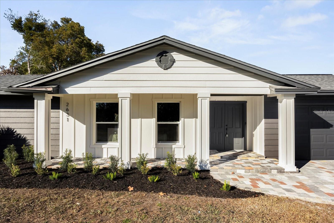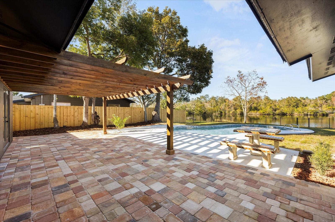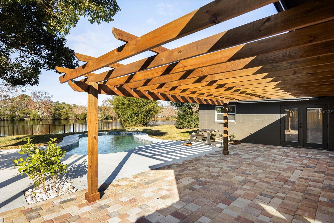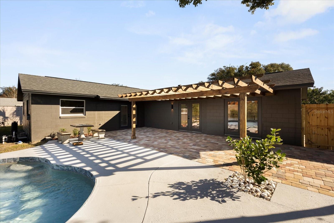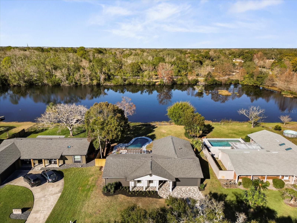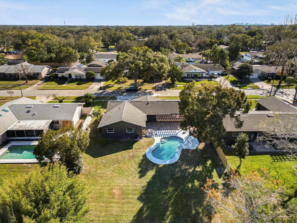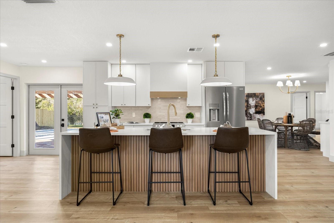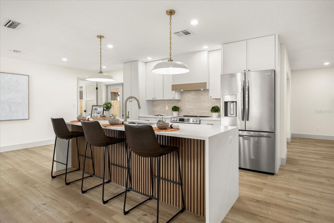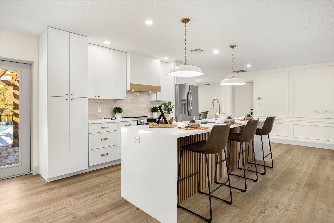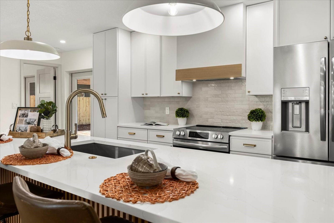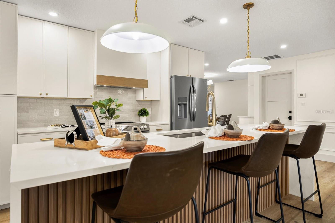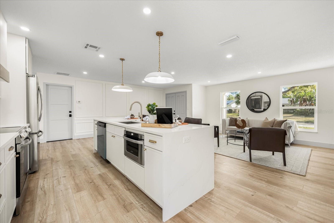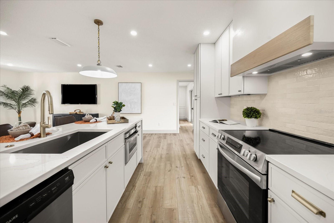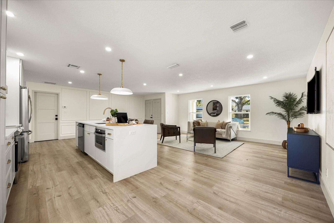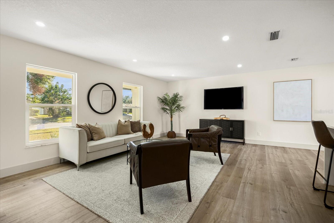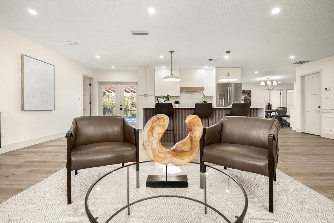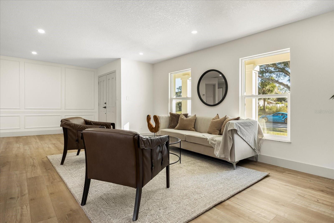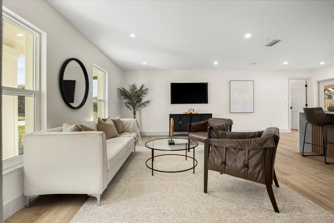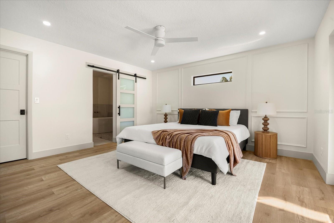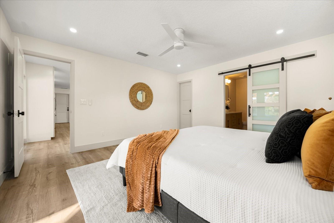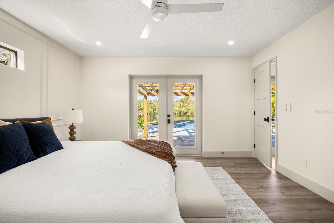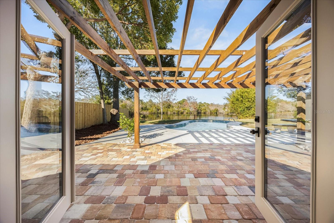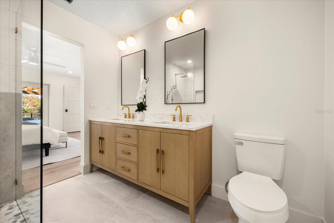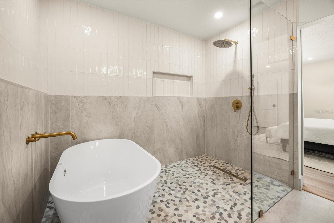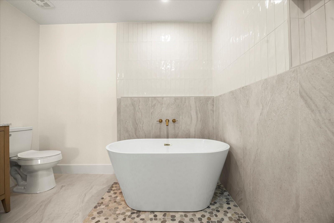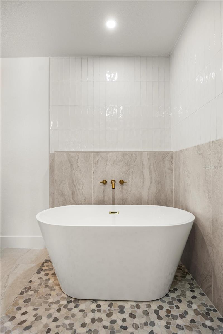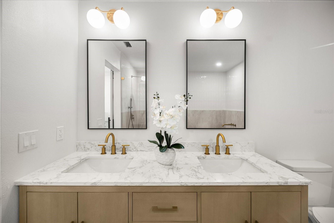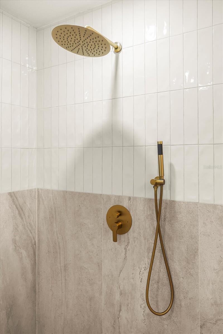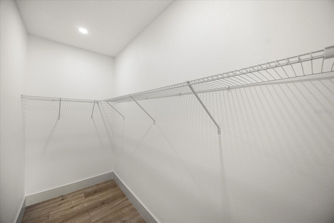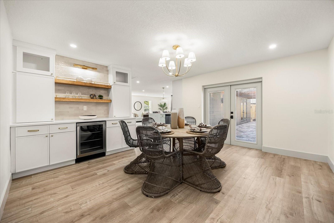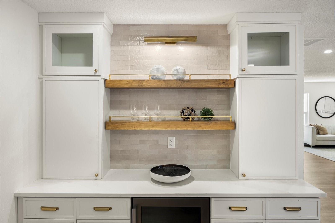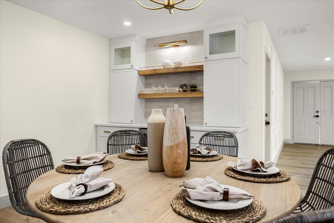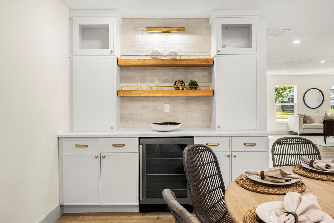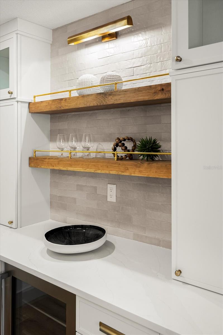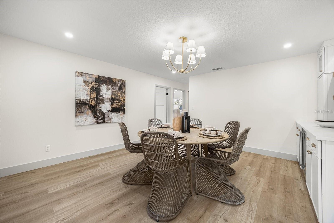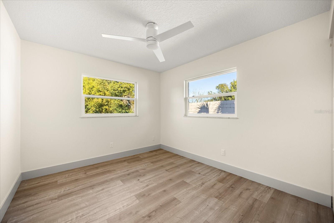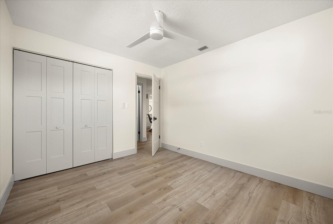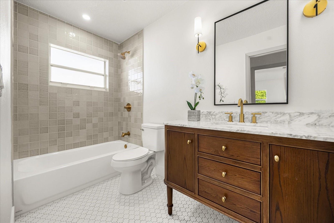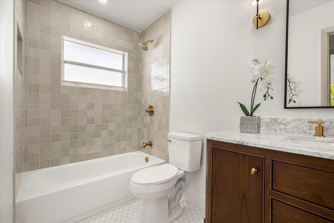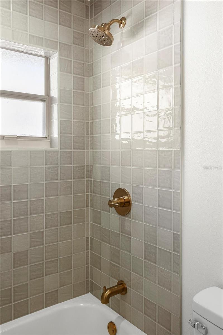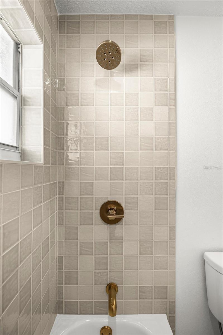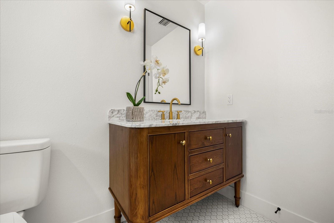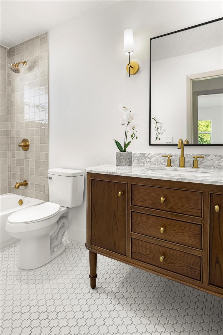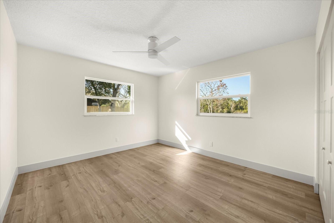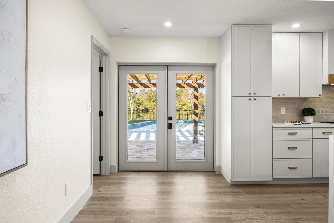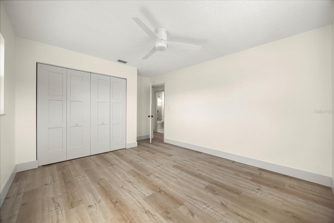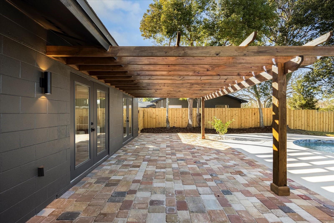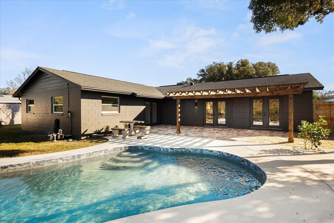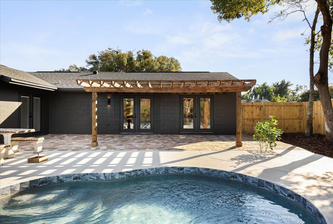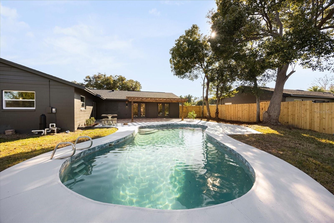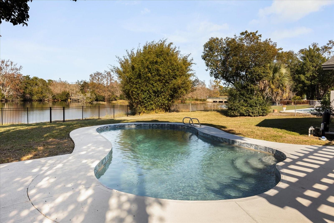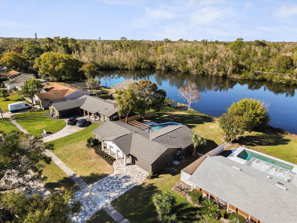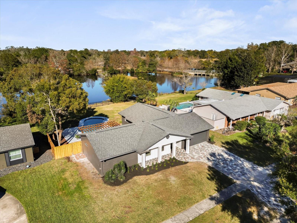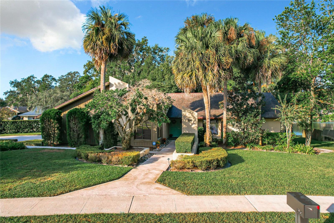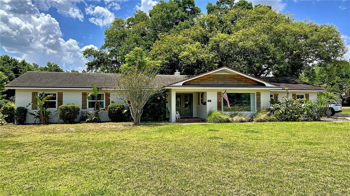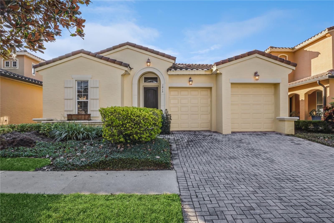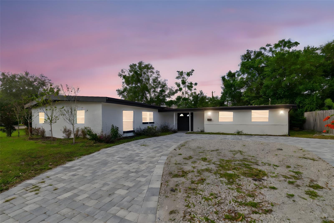2631 Falmouth Road, MAITLAND, FL 32751
Property Photos
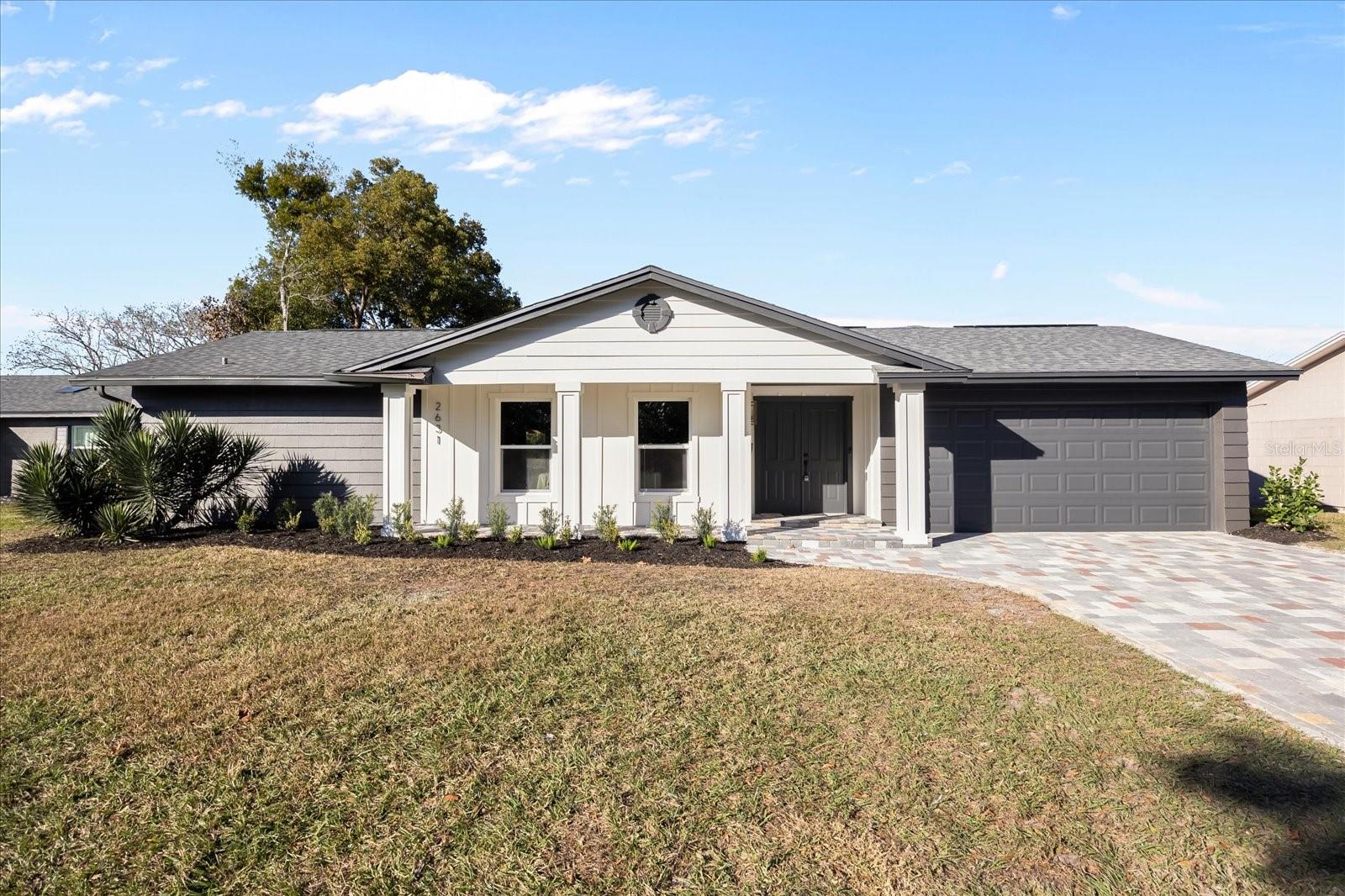
Would you like to sell your home before you purchase this one?
Priced at Only: $699,900
For more Information Call:
Address: 2631 Falmouth Road, MAITLAND, FL 32751
Property Location and Similar Properties
- MLS#: O6267822 ( Residential )
- Street Address: 2631 Falmouth Road
- Viewed: 21
- Price: $699,900
- Price sqft: $311
- Waterfront: Yes
- Wateraccess: Yes
- Waterfront Type: Lake,Pond
- Year Built: 1968
- Bldg sqft: 2252
- Bedrooms: 3
- Total Baths: 2
- Full Baths: 2
- Garage / Parking Spaces: 2
- Days On Market: 8
- Additional Information
- Geolocation: 28.6411 / -81.3324
- County: ORANGE
- City: MAITLAND
- Zipcode: 32751
- Subdivision: Indian Hills
- Elementary School: English Estates
- Middle School: South Seminole
- High School: Lake Howell
- Provided by: COMPASS FLORIDA LLC
- Contact: Ahmad Hassan, PA
- 407-203-9441

- DMCA Notice
-
DescriptionWelcome to 2631 Falmouth Road A Masterpiece of Lakeside Elegance A true testament to modern luxury and timeless sophistication, this stunning lakefront property offers a harmonious blend of elegance and functionality. Nestled in the heart of Maitland, this 3 bedroom, 2 bathroom pool home is a sanctuary for those who demand the finest in life. From the moment you arrive, the all new paver driveway and expansive front porch make a striking first impression, setting the stage for the impeccable interiors that await. Step inside to discover nearly 1,700 sq ft of thoughtfully designed living space, bathed in natural light streaming through brand new double pane windows. At the heart of the home lies the luxurious chefs kitchen, a true work of art featuring white dove slim shaker cabinetry with soft close features, an oversized island adorned with Calacatta quartz countertops and a waterfall edge, and brushed brass hardware that exudes sophistication. Every detail has been considered, from the custom hood vent to the all new stainless steel appliances and microwave drawer. The living spaces flow seamlessly, with luxury vinyl plank floors in a natural wood finish providing warmth and continuity throughout. The spacious great room, framed by French doors, invites you to soak in the beauty of the lake, while the elegant dining area with custom built ins and a wet bar adds a touch of refinement to every gathering. Retreat to the primary suite, a haven of serenity, with its own set of French doors leading to the backyard. The spa inspired ensuite bath is a study in luxury, boasting a dual sink designer wood vanity, an elegant soaking tub/shower combo, and stone floors that echo the feel of a five star resort. Outside, the zen inspired backyard redefines tranquility, featuring a resurfaced crystal clear pool, a chic pergola, and breathtaking views of the lake. This private oasis is perfect for morning meditations, sunset gatherings, or simply indulging in the serenity of waterfront living. Situated just minutes from downtown Winter Park, youll enjoy proximity to upscale boutiques, cafs, and fine dining, making this home as convenient as it is exquisite. 2631 Falmouth Road is more than a homeit is a statement of sophistication, a lifestyle of effortless luxury, and an unparalleled opportunity to own a piece of lakeside perfection.
Payment Calculator
- Principal & Interest -
- Property Tax $
- Home Insurance $
- HOA Fees $
- Monthly -
Features
Building and Construction
- Covered Spaces: 0.00
- Exterior Features: French Doors, Lighting, Private Mailbox
- Fencing: Fenced
- Flooring: Luxury Vinyl
- Living Area: 1633.00
- Roof: Shingle
Land Information
- Lot Features: Cleared, City Limits, Oversized Lot, Sidewalk, Paved
School Information
- High School: Lake Howell High
- Middle School: South Seminole Middle
- School Elementary: English Estates Elementary
Garage and Parking
- Garage Spaces: 2.00
Eco-Communities
- Pool Features: In Ground, Tile
- Water Source: Public
Utilities
- Carport Spaces: 0.00
- Cooling: Central Air
- Heating: Central
- Sewer: Public Sewer
- Utilities: Electricity Connected, Public, Water Connected
Finance and Tax Information
- Home Owners Association Fee: 0.00
- Net Operating Income: 0.00
- Tax Year: 2023
Other Features
- Appliances: Dishwasher, Microwave, Range, Range Hood, Refrigerator
- Country: US
- Interior Features: Ceiling Fans(s), Eat-in Kitchen, Kitchen/Family Room Combo, Open Floorplan, Primary Bedroom Main Floor, Solid Surface Counters, Solid Wood Cabinets, Split Bedroom, Stone Counters, Walk-In Closet(s)
- Legal Description: LOT 7 BLK 6 INDIAN HILLS UNIT 1 REPLAT PB 14 PG 69
- Levels: One
- Area Major: 32751 - Maitland / Eatonville
- Occupant Type: Vacant
- Parcel Number: 20-21-30-506-0600-0070
- View: Water
- Views: 21
- Zoning Code: R-1AA
Similar Properties
Nearby Subdivisions
Brittany Gardens
Clarks Add
Delroy Park
Dommerich Ests 1st Add
Dommerich Hills
Dommerich Hills 3rd Add
Dommerich Woods
Druid Hills Estates 1st Additi
Druid Hills Park
Druid Isle
Eatonville
Enclave At Maitland
English Estates
English Woods
Floridahaven 1st Add
Forest Brook
Hamlet At Maitland
Highland Park Estates First Ad
Indian Hills
Lake Colony Ph 01 Rep
Lakewood Shores
Magerstadt Sub
Maitland Club Rep
Metes Bounds
Minnehaha Shores
Northgate
Oakland Shores
Oakleigh 3rd Add
Osborne Manor
Park Lake Shores
Replat Blk B Poors Add
Stonewood First Add


