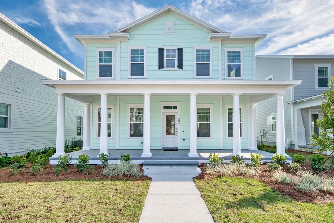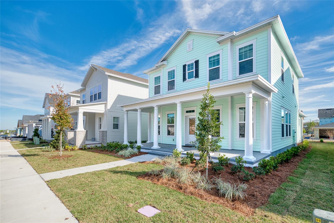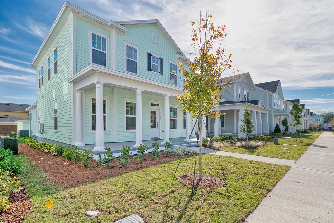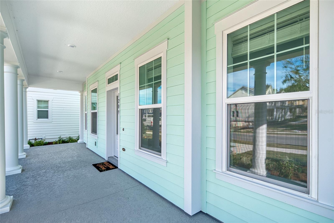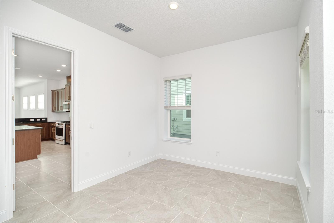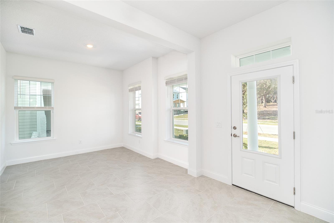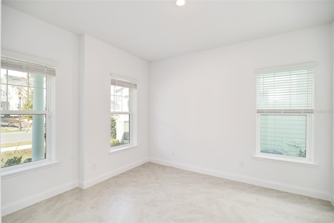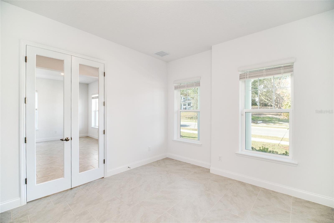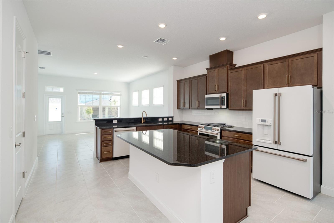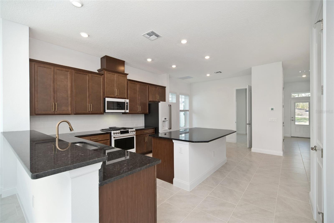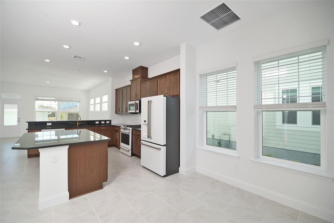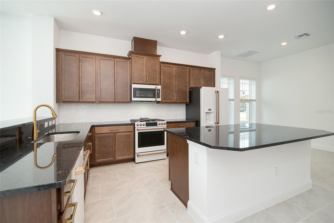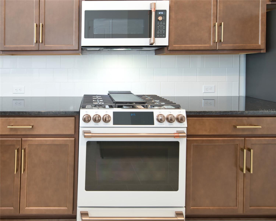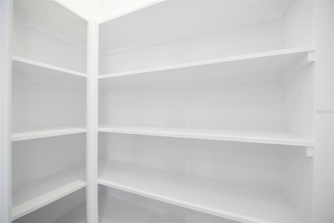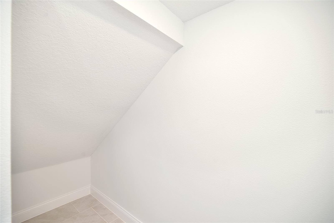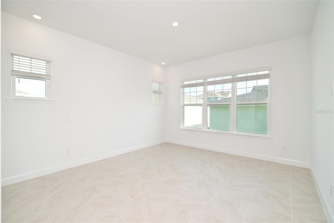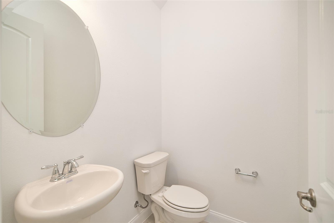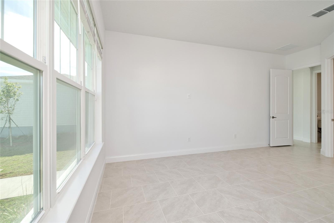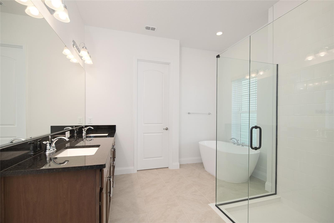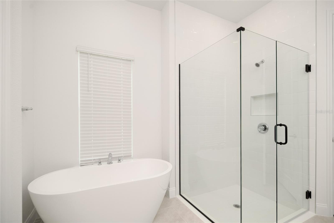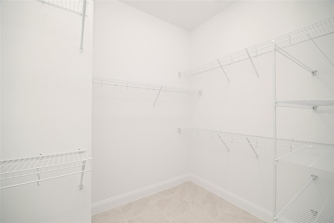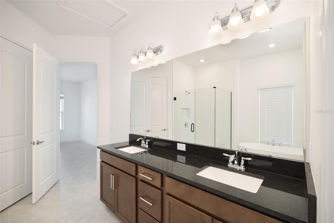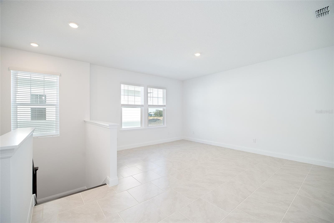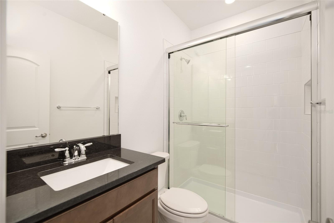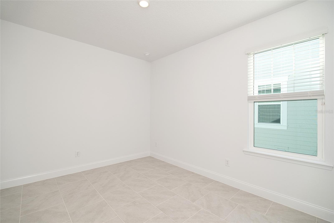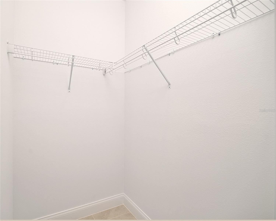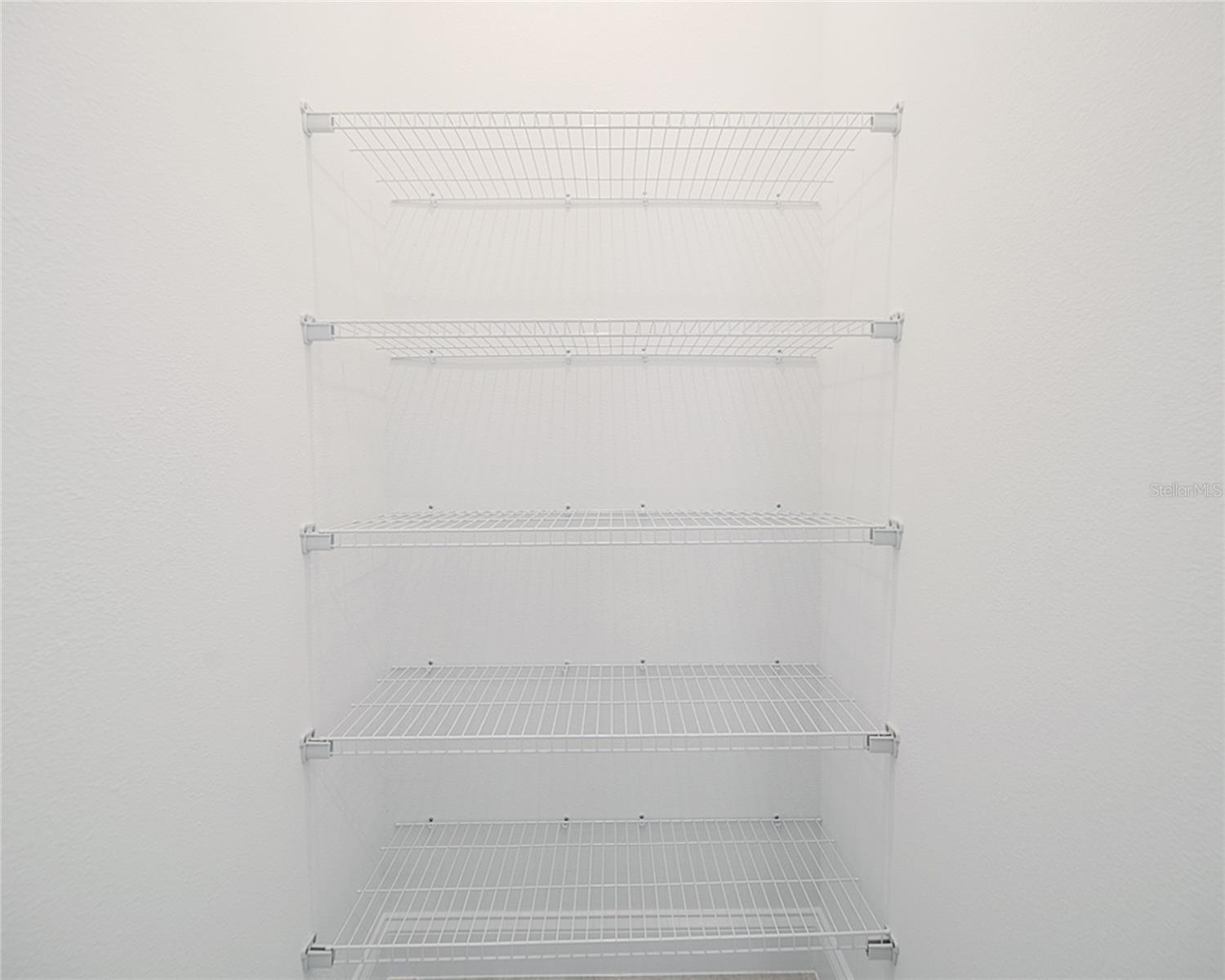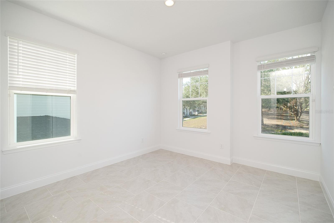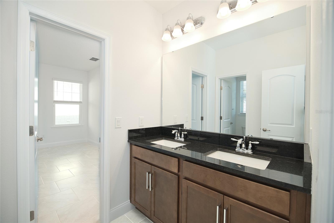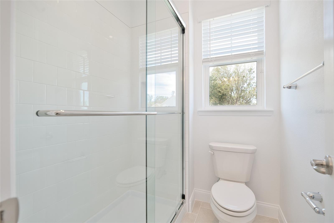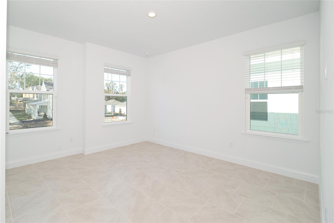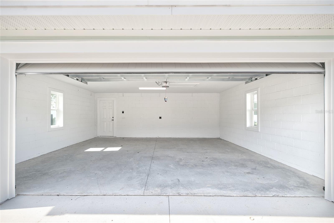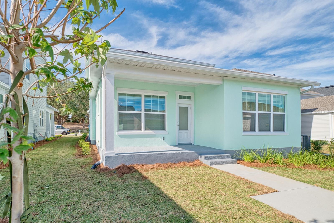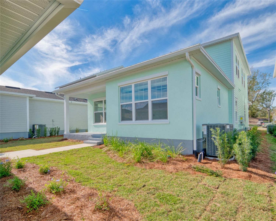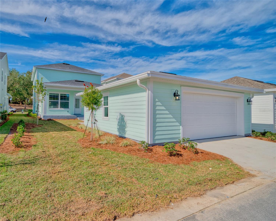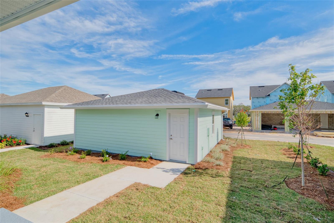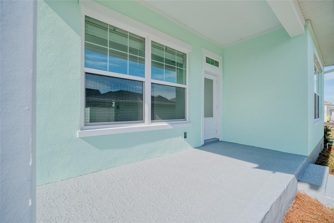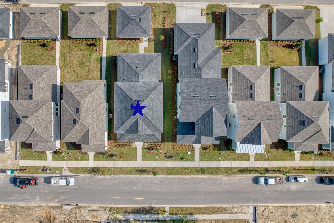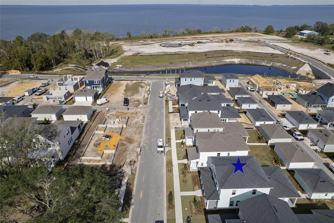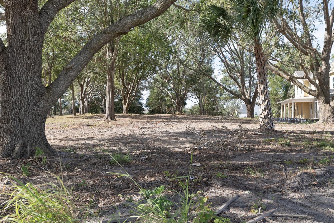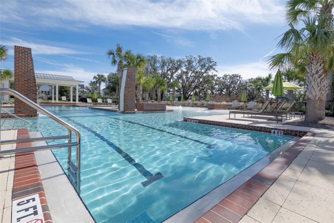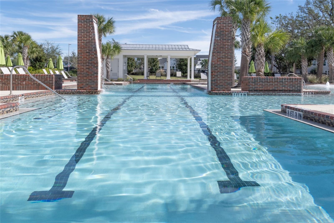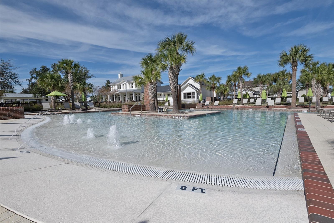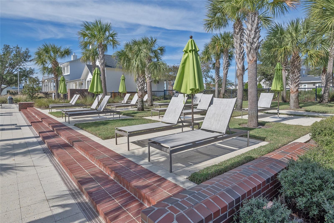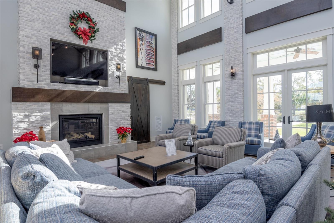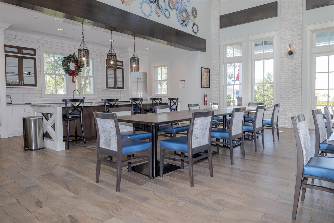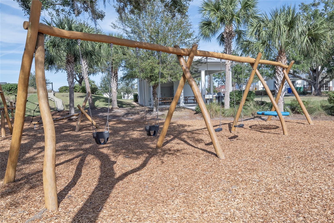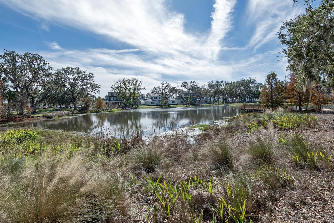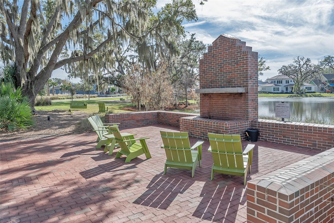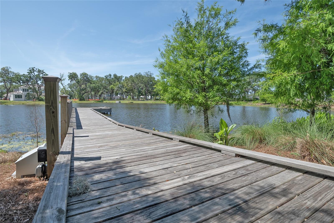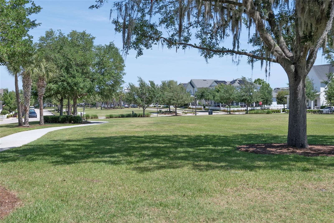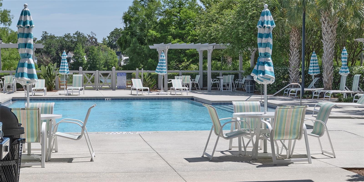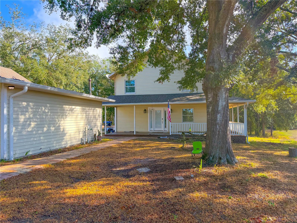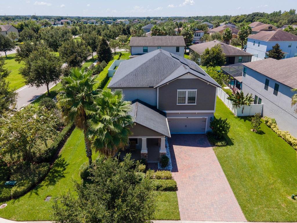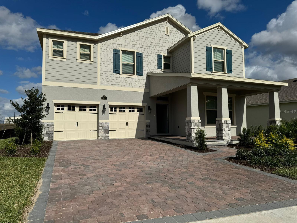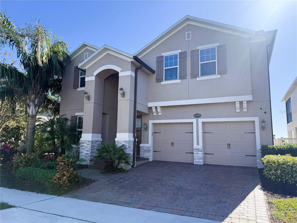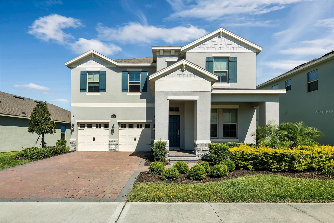1209 Wilder Oaks Way, OAKLAND, FL 34787
Property Photos
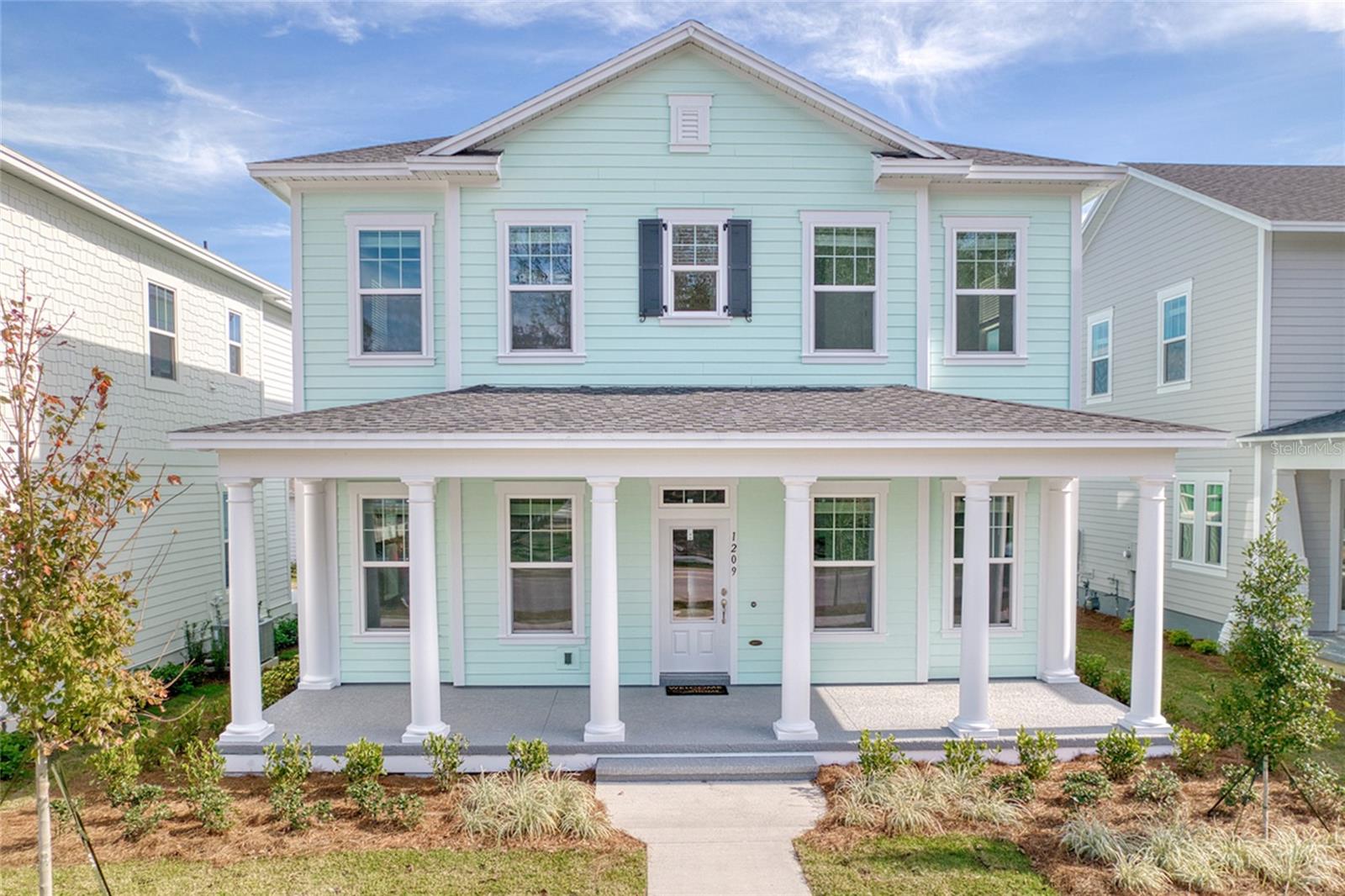
Would you like to sell your home before you purchase this one?
Priced at Only: $4,500
For more Information Call:
Address: 1209 Wilder Oaks Way, OAKLAND, FL 34787
Property Location and Similar Properties
- MLS#: O6268402 ( Residential Lease )
- Street Address: 1209 Wilder Oaks Way
- Viewed: 33
- Price: $4,500
- Price sqft: $1
- Waterfront: No
- Year Built: 2024
- Bldg sqft: 3898
- Bedrooms: 4
- Total Baths: 4
- Full Baths: 3
- 1/2 Baths: 1
- Garage / Parking Spaces: 2
- Days On Market: 15
- Additional Information
- Geolocation: 28.56 / -81.6235
- County: ORANGE
- City: OAKLAND
- Zipcode: 34787
- Subdivision: Oakland Park
- Elementary School: Tildenville Elem
- Middle School: Lakeview
- High School: West Orange
- Provided by: BERGER REALTY & INVESTMENTS
- Contact: Matthew Sutton
- 407-230-8811

- DMCA Notice
-
DescriptionWelcome to your stunning new home in the Oakland Park community! 4 bedrooms, 3.5 bathrooms, boasting a thoughtfully designed layout, offering both a dining room and a versatile study/den which is rare for houses in this community. Natural light floods the living areas and the kitchen is equipped with showstopping, high end Caf appliances, sleek finishes, and ample counter space for entertaining. Your spacious first floor primary suite comes complete with a luxurious en suite bathroom, garden tub, and large walk in closet. Outside, enjoy your private detached garage and a beautifully manicured green space, perfect for outdoor activities or quiet moments. Located just near the West Orange Bike Trail, this golf cart approved community offers an unparalleled lifestyle with two pools, parks, and a charming ambiance. Plus, youre minutes away from the vibrant downtown Winter Garden, full of boutique shops, dining, and entertainment.
Payment Calculator
- Principal & Interest -
- Property Tax $
- Home Insurance $
- HOA Fees $
- Monthly -
Features
Building and Construction
- Covered Spaces: 0.00
- Exterior Features: French Doors, Irrigation System, Lighting, Sidewalk
- Flooring: Luxury Vinyl
- Living Area: 2875.00
Land Information
- Lot Features: Landscaped, Sidewalk, Paved
School Information
- High School: West Orange High
- Middle School: Lakeview Middle
- School Elementary: Tildenville Elem
Garage and Parking
- Garage Spaces: 2.00
- Parking Features: Garage Door Opener, Garage Faces Rear, On Street
Eco-Communities
- Water Source: Public
Utilities
- Carport Spaces: 0.00
- Cooling: Central Air, Zoned
- Heating: Central, Natural Gas, Zoned
- Pets Allowed: Breed Restrictions, Cats OK, Dogs OK, Yes
- Sewer: Public Sewer
- Utilities: Electricity Available, Natural Gas Available, Sewer Connected, Water Available
Amenities
- Association Amenities: Clubhouse, Park, Playground, Pool, Trail(s)
Finance and Tax Information
- Home Owners Association Fee: 0.00
- Net Operating Income: 0.00
Other Features
- Appliances: Built-In Oven, Cooktop, Dishwasher, Disposal, Microwave
- Association Name: Edward Rios
- Association Phone: 4074098594
- Country: US
- Furnished: Unfurnished
- Interior Features: High Ceilings, Open Floorplan, Primary Bedroom Main Floor, Solid Surface Counters, Thermostat, Walk-In Closet(s)
- Levels: Two
- Area Major: 34787 - Winter Garden/Oakland
- Occupant Type: Vacant
- Parcel Number: 21-22-27-6106-02-160
- Views: 33
Owner Information
- Owner Pays: None
Similar Properties
Nearby Subdivisions


