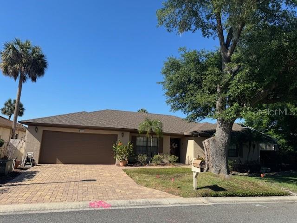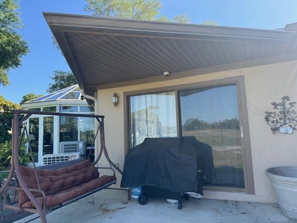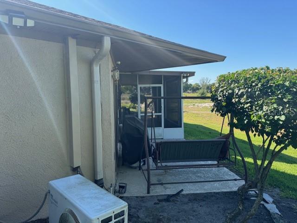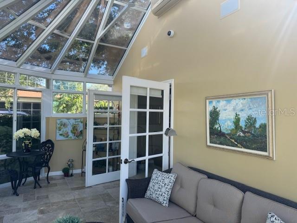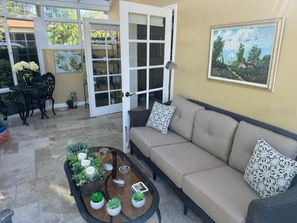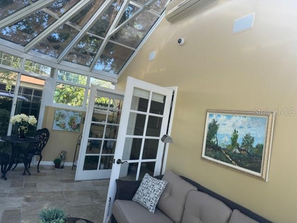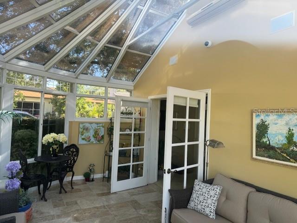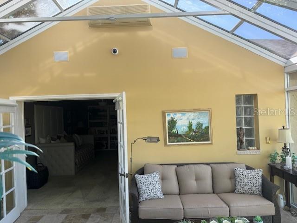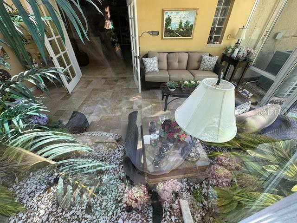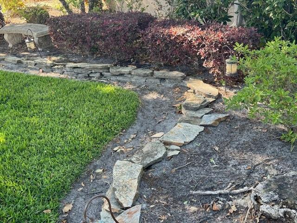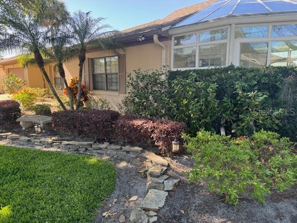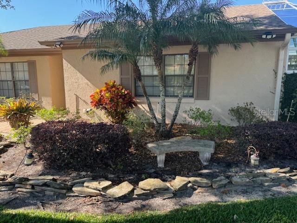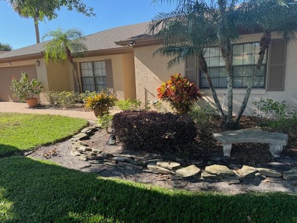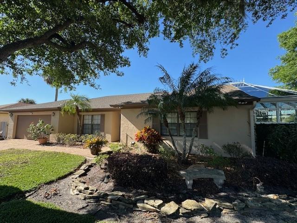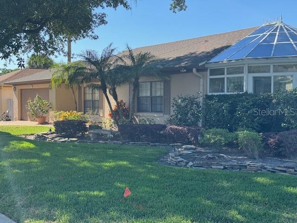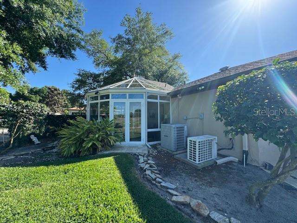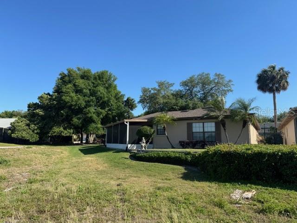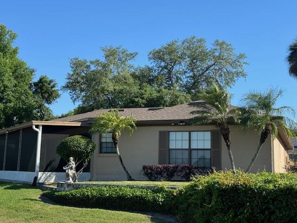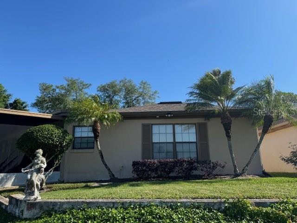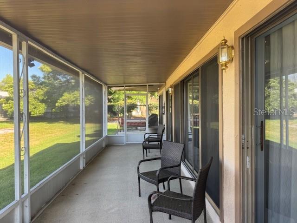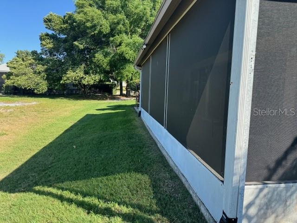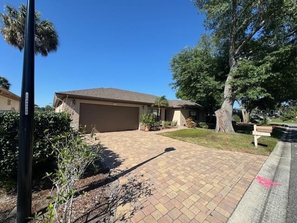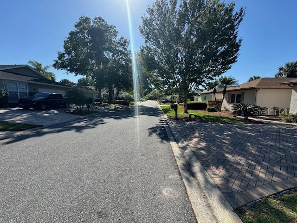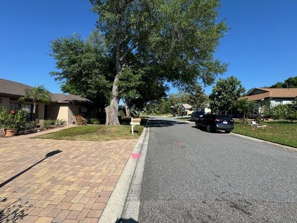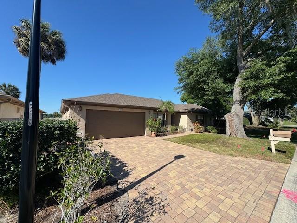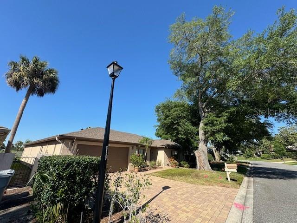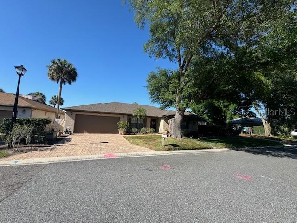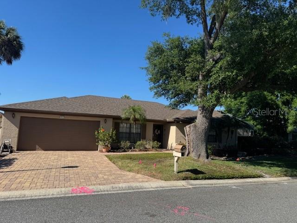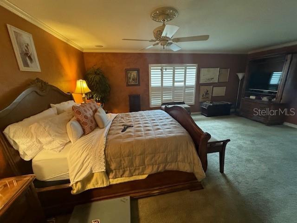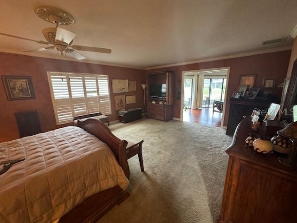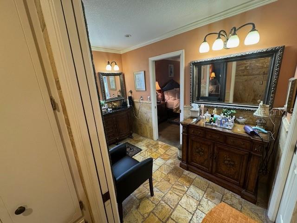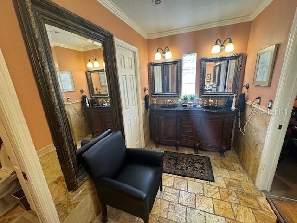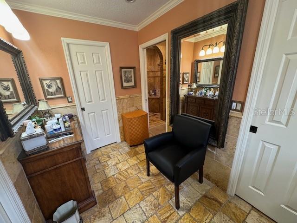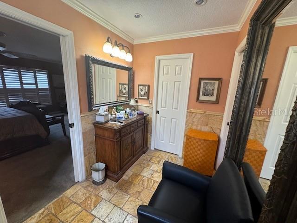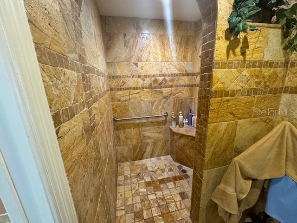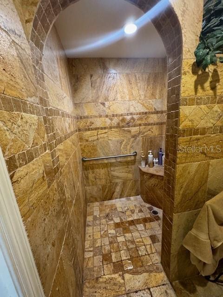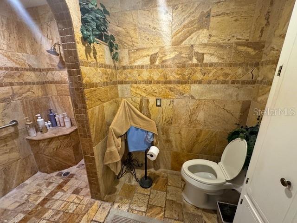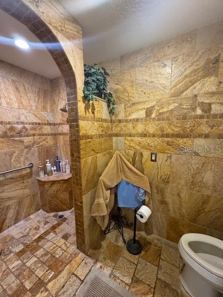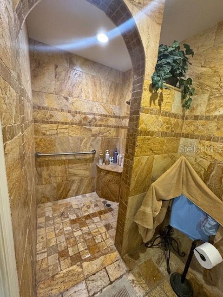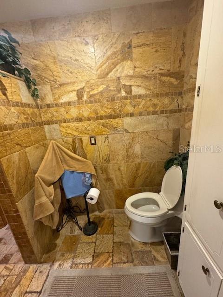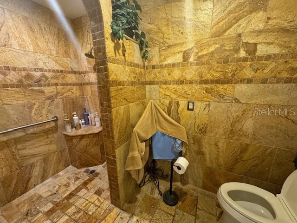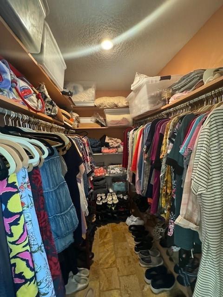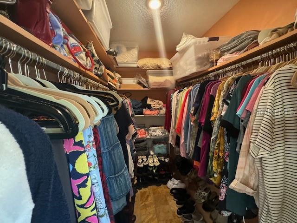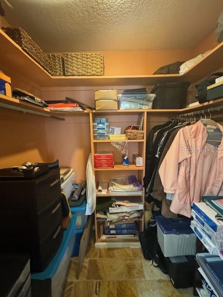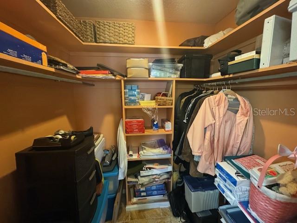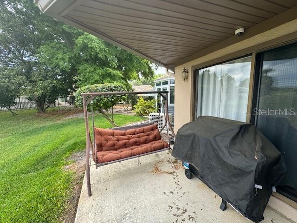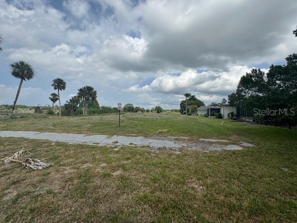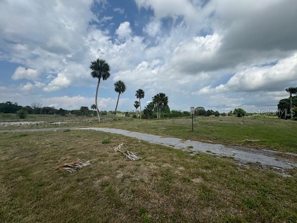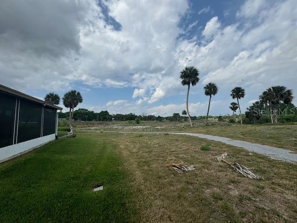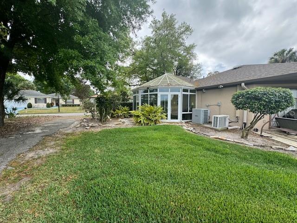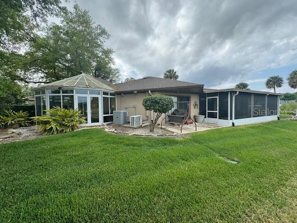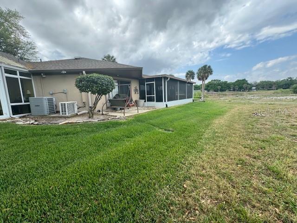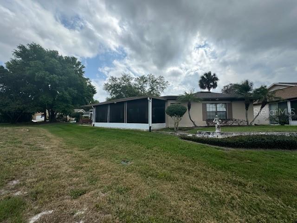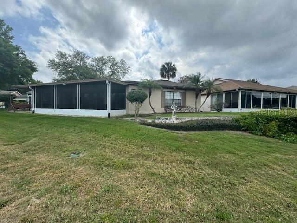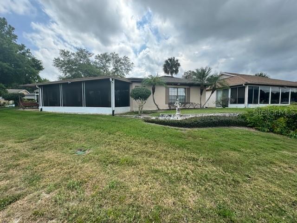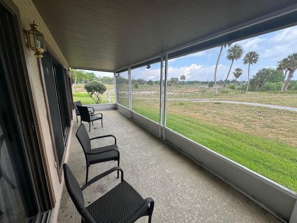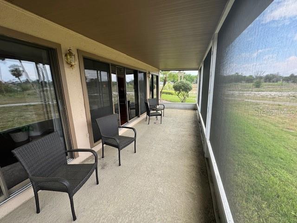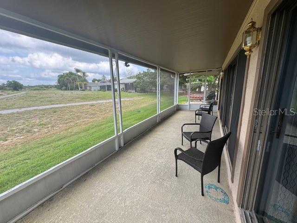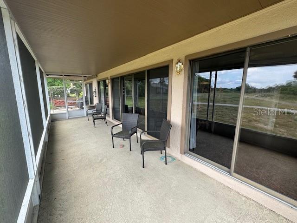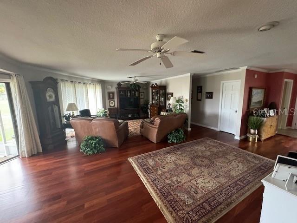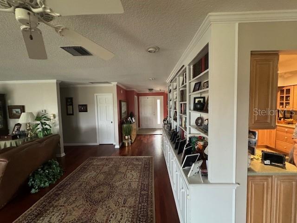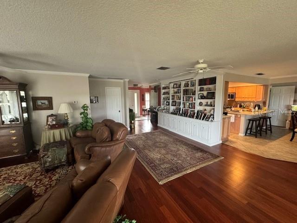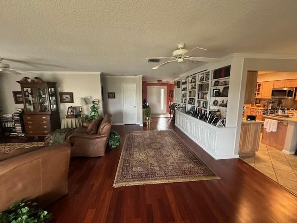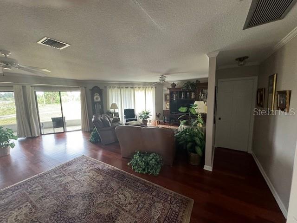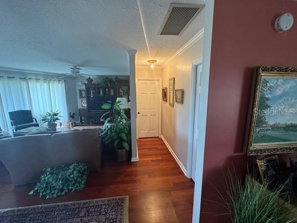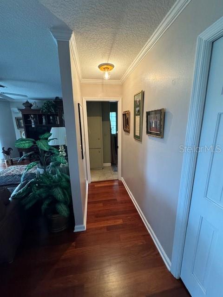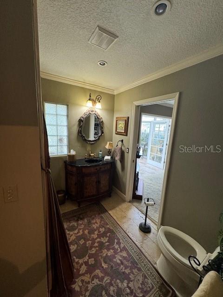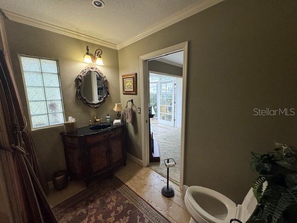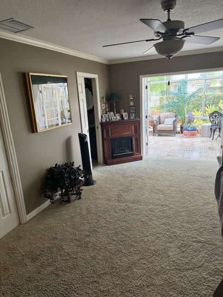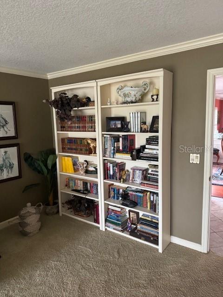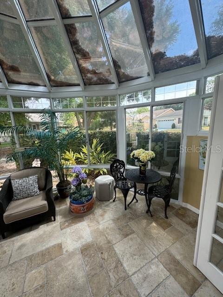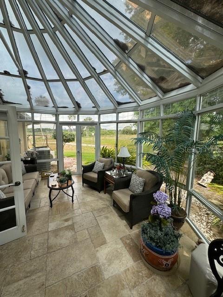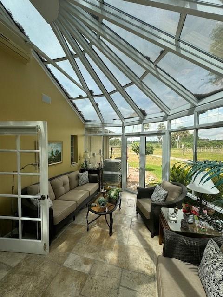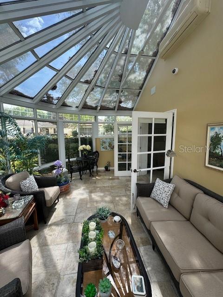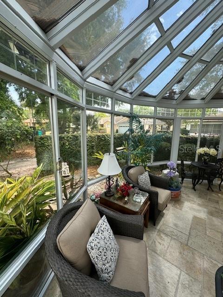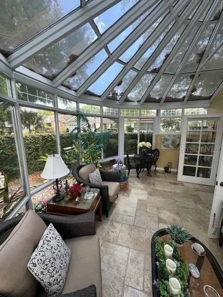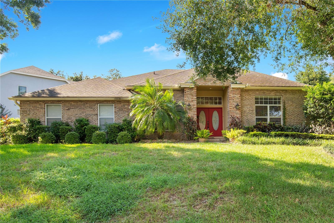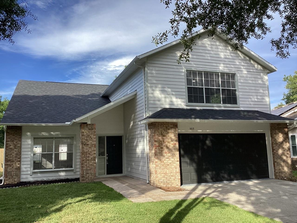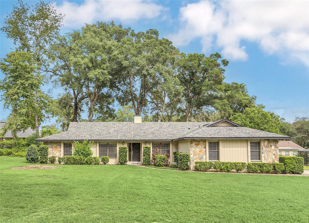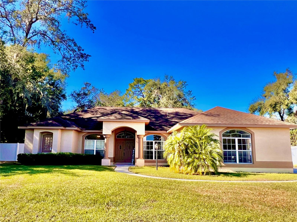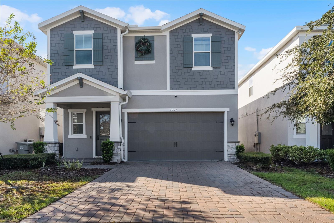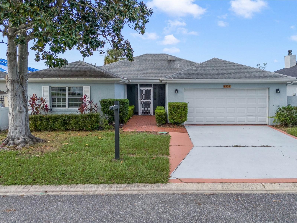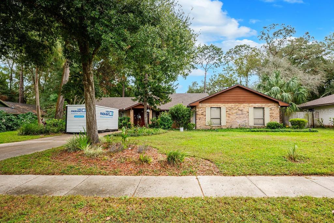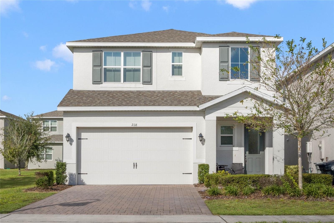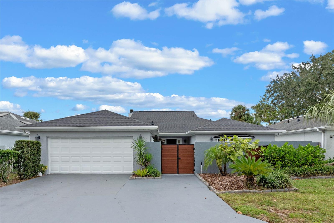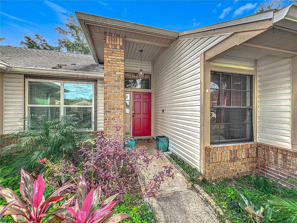1641 Lake Marion Drive, APOPKA, FL 32712
Property Photos
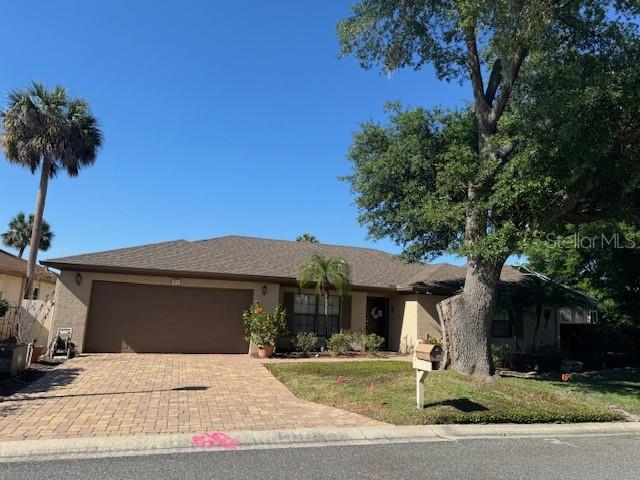
Would you like to sell your home before you purchase this one?
Priced at Only: $415,000
For more Information Call:
Address: 1641 Lake Marion Drive, APOPKA, FL 32712
Property Location and Similar Properties
- MLS#: O6268616 ( Residential )
- Street Address: 1641 Lake Marion Drive
- Viewed: 6
- Price: $415,000
- Price sqft: $140
- Waterfront: No
- Year Built: 1981
- Bldg sqft: 2964
- Bedrooms: 2
- Total Baths: 2
- Full Baths: 2
- Garage / Parking Spaces: 2
- Days On Market: 13
- Additional Information
- Geolocation: 28.6953 / -81.5377
- County: ORANGE
- City: APOPKA
- Zipcode: 32712
- Subdivision: Errol Hills Village
- Elementary School: Apopka Elem
- Middle School: Apopka
- High School: Adams
- Provided by: FLORIDA REALTY INVESTMENTS
- Contact: LEYDER Salamanca
- 407-207-2220

- DMCA Notice
-
DescriptionDRASTICALLY REDUCED!! property is listed below/appraisal value aprox. Please request copy of appraisal. ABSOLUTELY STUNNING and Beautiful Errol Hills home with NEW ROOF 2023 semi corner lot filled with trees. Excellent asking price very close to appraisal value on this unequivocally most impressive two bedroom home ever offered for sale within Errol Estate, The property has the potential to build a third and fourth bedroom very easily. Sitting on an oversized lot this home features nearly 2,500 square feet of living space in a split bedroom arrangement. A 15x32 living room; an 11x28 rear Florida room with a full length rear window wall for panoramic view, a 15x20 master bedroom, an impressive master bathroom and dressing area and huge double walk in closets! A 12x13 kitchen with corian counter tops and lotsof workspace, a breakfast counter and aseparate 9 x 13 breakfast area. And there's loads of additional storage closets even a cedar lined one and an indoor laundry closet. A double car garage complete .There's also full gutters and downspouts with leaf filters From the beautifullylandscaped walkway leading to the walled in entrance courtyard you'll be impressed from start to finish. Wrap around paver front and rear porches! 2 bed 2 bath split bedroom plan. Charming open floor plan, many upgrates! leads to spacious screened porch with BBQ, garden area and plenty of room for a backyard game of corn hole! Master bedroom with dual sinks, walk in closet, and nice soaker/garden tub. Wood floors inliving dining area & office/bedroom 2. Second bedroom comes with beautiful built in porch CONSERVATORY must to see! !that creates awelcoming atmosphere for you and your guests.With plenty of room to entertain family and friends 2 Cars garage, easy to build 3rd room.Everything you need for fun Florida living. Very private back yard with 7 foot privacy family room with two sets of triple sliding doors that workgreat as a main or secondary living and entertaining space. ceiling fans in all rooms, Virtual tour available with web link provided in listing. Thisis one of the nicest homes in the area. convenient access to all of Central Floridas world class attractions, shopping, dining, outdoor recreationand medical facilities. The popular and historic communities of Winter Garden and Mount Dora are also just a short drive away. Just down theroad from the Errol Estate community youll enjoy the Northwest Recreation Complex which features 180+ acres of lakefront green space andrecreational facilities, including 4 tennis courts, 3 basketball courts, 4 sand volleyball courts, 6 baseball fields, 2 lacrosse fields, 2 flag football fields, 4 multi purpose fields, 6 fullsided soccer fields, 6 softball fields, about a mile of walking trails and fitness station, toddler and youth playground area, and theApopka Amphitheater with a calendar full of events. Hurry and schedule your showing because this home will not last! Blinds and security system, music system and sutters stay with the home, also washer and dryer! Extraordinary price!!! to sell fast!! CALL NOW!!! Appraisal available Call Now!!
Payment Calculator
- Principal & Interest -
- Property Tax $
- Home Insurance $
- HOA Fees $
- Monthly -
Features
Building and Construction
- Covered Spaces: 0.00
- Exterior Features: Garden, Private Mailbox, Sidewalk, Sliding Doors
- Flooring: Carpet, Ceramic Tile, Granite, Marble, Travertine
- Living Area: 2439.00
- Roof: Shingle
School Information
- High School: Adams High
- Middle School: Apopka Middle
- School Elementary: Apopka Elem
Garage and Parking
- Garage Spaces: 2.00
Eco-Communities
- Water Source: Public
Utilities
- Carport Spaces: 0.00
- Cooling: Central Air
- Heating: Central
- Pets Allowed: Yes
- Sewer: Public Sewer
- Utilities: Cable Available, Electricity Available, Public, Sewer Connected
Finance and Tax Information
- Home Owners Association Fee: 295.00
- Net Operating Income: 0.00
- Tax Year: 2023
Other Features
- Accessibility Features: Accessible Closets, Accessible Kitchen, Accessible Kitchen Appliances, Accessible Stairway
- Appliances: Convection Oven, Dishwasher, Disposal, Dryer, Electric Water Heater, Exhaust Fan, Range, Refrigerator, Washer
- Association Name: Leland Management
- Association Phone: 407-447-9955
- Country: US
- Furnished: Negotiable
- Interior Features: Cathedral Ceiling(s), Ceiling Fans(s), Kitchen/Family Room Combo, L Dining, Living Room/Dining Room Combo, Solid Surface Counters, Solid Wood Cabinets, Thermostat
- Legal Description: ERROL HILLS VILLAGE 8/98 LOT 7 & THAT PTOF VAC R/W DESC IN 8967/1943 AS COMM NECOR SAID LOT 7 TH S02-14-31W 12 FT FORPOB TH CONT S02-14-31W 25 FT S87-42-08E12 FT N02-14-31E 14 FT N49-40-31W 15 FTTO POB
- Levels: One
- Area Major: 32712 - Apopka
- Occupant Type: Owner
- Parcel Number: 05-21-28-2540-00-070
- Possession: Negotiable
- Zoning Code: RMF
Similar Properties
Nearby Subdivisions
Acuera Estates
Ahern Park
Alexandria Place I
Apopka Ranches
Apopka Terrace
Apopka Terrace First Add
Arbor Rdg Ph 01 B
Arbor Rdg Ph 03
Arbor Rdg Ph 04 A B
Bent Oak Ph 01
Bent Oak Ph 02
Bent Oak Ph 04
Bentley Woods
Bluegrass Estates
Cambridge Commons
Carriage Hill
Chandler Estates
Clayton Estates
Courtyards Coach Homes
Crossroads At Kelly Park
Dean Hilands
Deer Lake Chase
Deer Lake Run
Diamond Hill At Sweetwater Cou
Errol Club Villas 01
Errol Estate
Errol Estate Ut 3
Errol Estates
Errol Hills Village
Errol Place
Estates At Sweetwater Golf Co
Estatessweetwater Golf Coun
Hilltop Estates
Kelly Park Hills South Ph 03
Lake Mc Coy Forest
Lake Mc Coy Oaks
Lake Todd Estates
Laurel Oaks
Legacy Hills
Lester Rdg
Lexington Club Ph 02
Lexington Club Phase Ii
Magnolia Oaks Ridge
Morrisons Sub
None
Nottingham Park
Oak Hill Reserve Ph 02
Oak Rdg Ph 2
Oak Ridge Sub
Oaks At Kelly Park
Oakskelly Park Ph 1
Oakskelly Park Ph 2
Oakskelly Pk Ph 2
Oakwater Estates
Orange County
Orchid Estates
Palms Sec 03
Palms Sec 04
Park Ave Pines
Park View Preserve Ph 1
Parkside At Errol Estates
Parkview Preserve
Parkview Wekiva 4496
Pines Wekiva Ph 02 Sec 03
Pines Wekiva Sec 01 Ph 01
Pitman Estates
Plymouth Dells Annex
Plymouth Hills
Ponkan Pines
Reagans Reserve 4773
Rhetts Ridge 75s
Rock Spgs Estates
Rock Spgs Rdg Ph Ivb
Rock Spgs Rdg Ph Viia
Rock Spgs Ridge Ph 01
Rock Spgs Ridge Ph 02
Rock Spgs Ridge Ph 04a 51 137
Rock Springs Estates
Rock Springs Ridge
Rock Springs Ridge Ph Vib
Rolling Oaks
San Sebastian Reserve
Sanctuary Golf Estates
Seasons At Summit Ridge
Shamrock Square First Add
Spring Harbor
Spring Ridge Ph 02 03 04
Stoneywood Ph 01
Sweetwater Country Club
Sweetwater Country Club Sec B
Sweetwater Park Village
Sweetwater West
Tanglewilde St
Traditions At Wekiva
Villa Capri
Vista Reserve Ph 2
Wekiva
Wekiva Park
Wekiva Ridge
Wekiva Run
Wekiva Run Ph 3c
Wekiva Run Ph I 01
Wekiva Run Ph Iib N
Wekiva Run Phase Ll
Wekiva Spgs Reserve Ph 01
Wekiva Spgs Reserve Ph 02 4739
Wekiva Spgs Reserve Ph 04
Wekiwa Glen Rep
Wekiwa Hills
White Jasmine Mnr
Winding Mdws
Winding Meadows
Windrose
Wolf Lake Ranch


