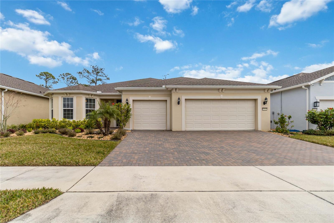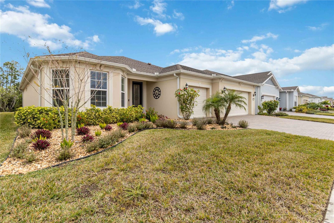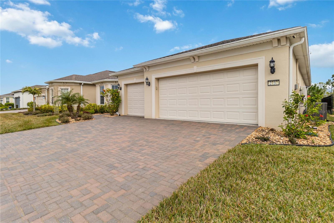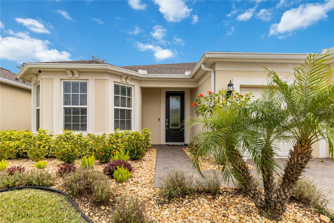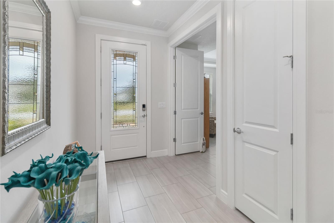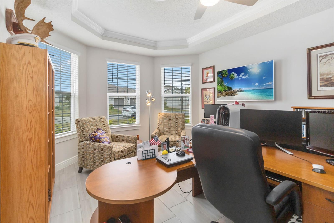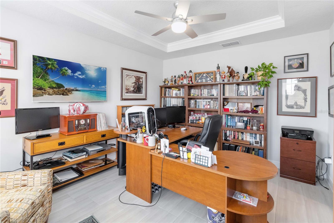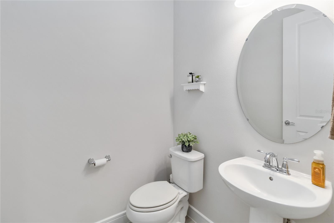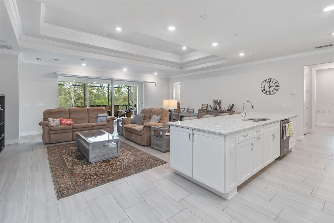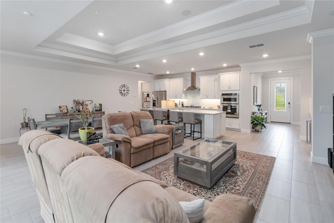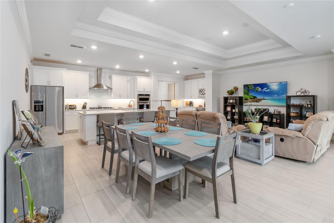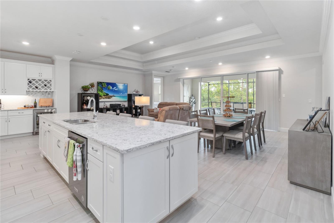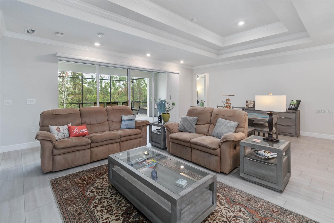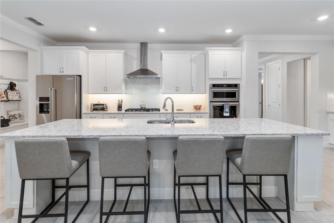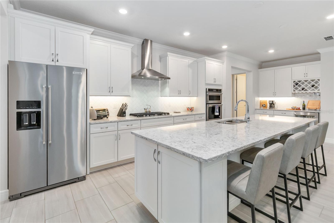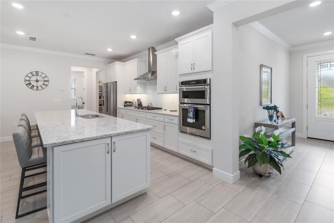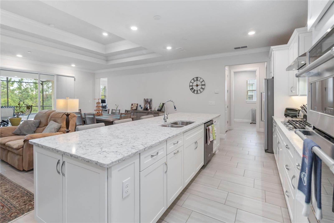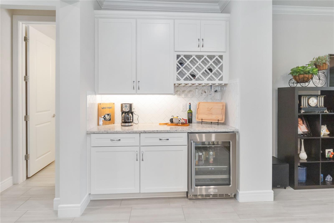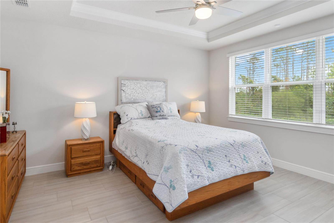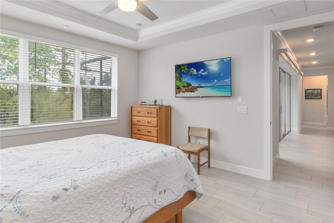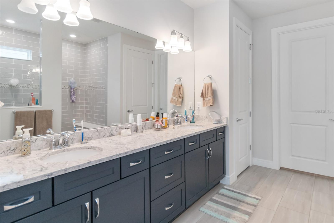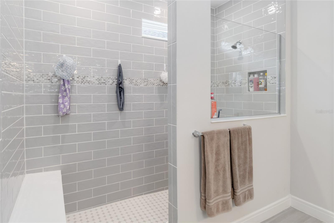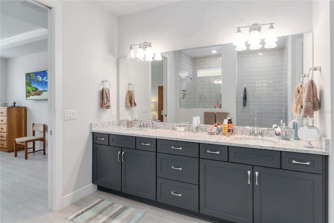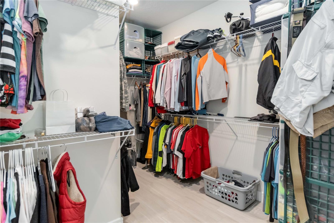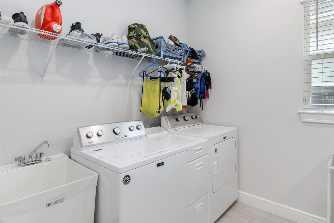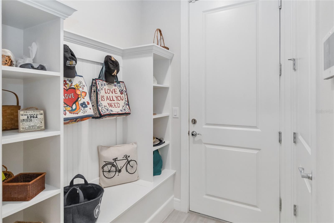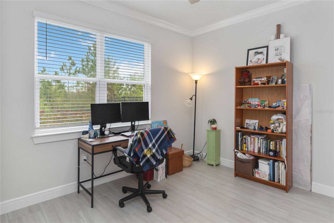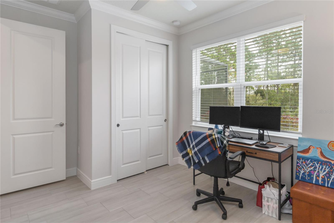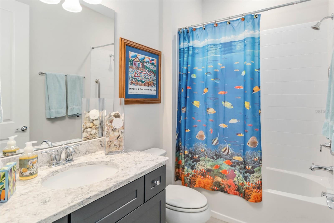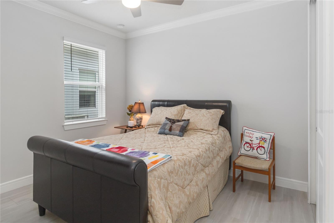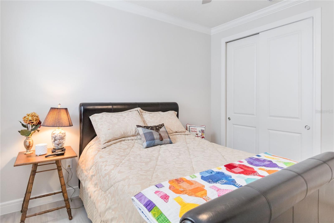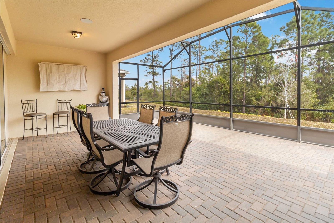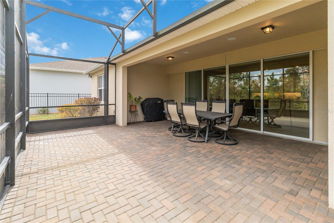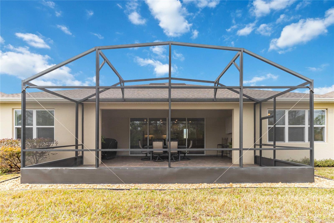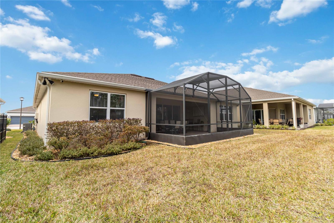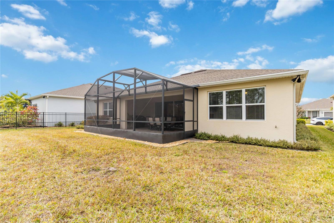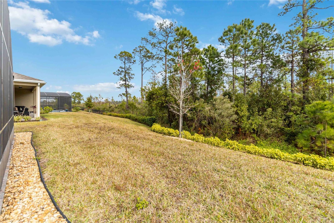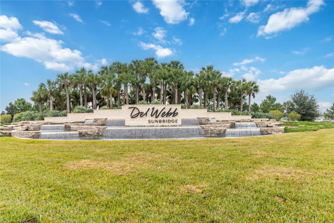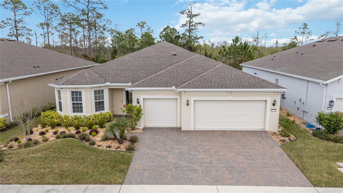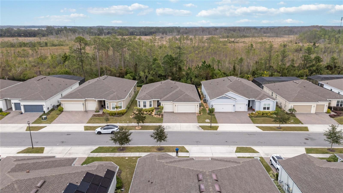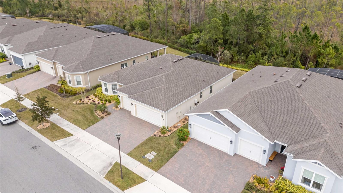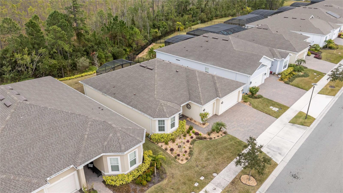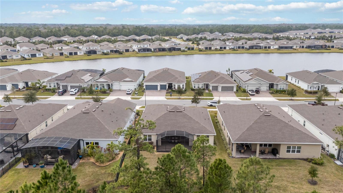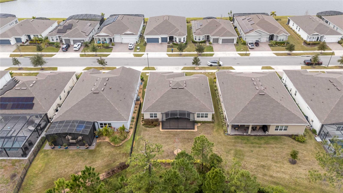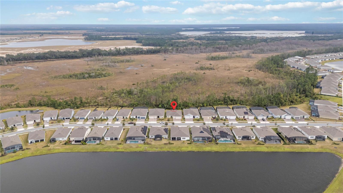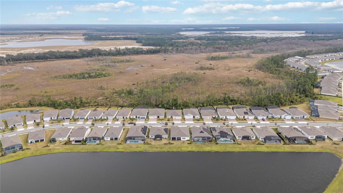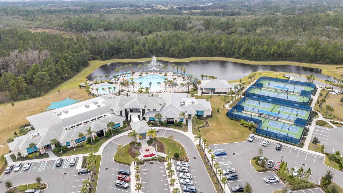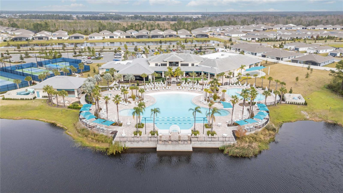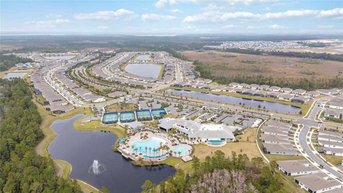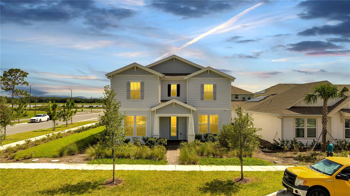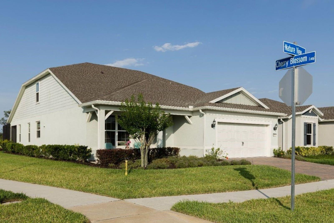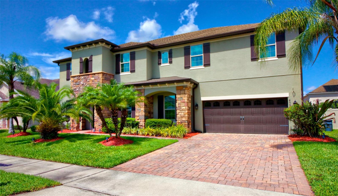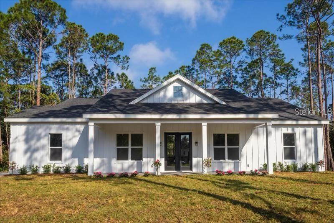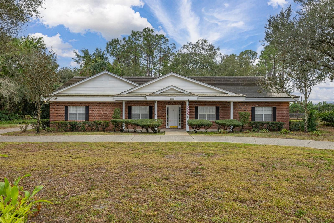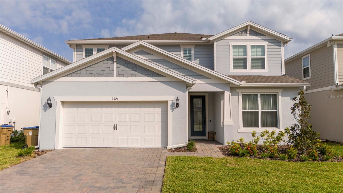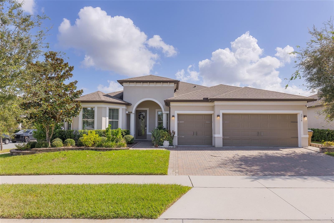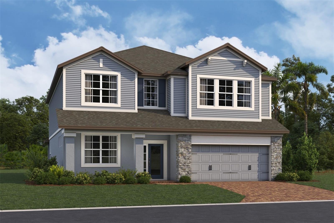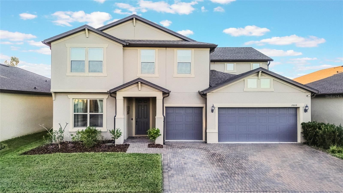2737 Nature View Road, ST CLOUD, FL 34771
Property Photos
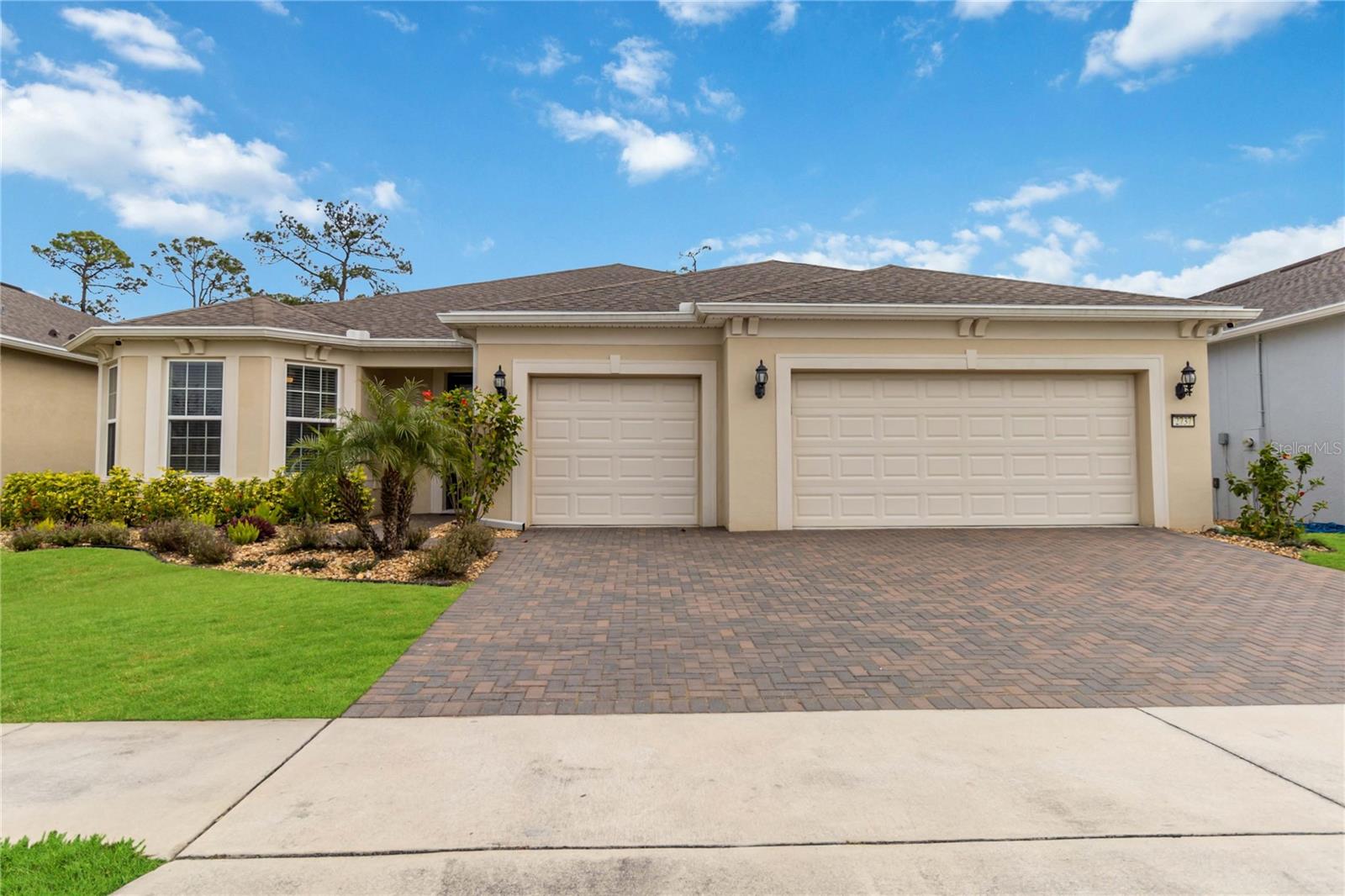
Would you like to sell your home before you purchase this one?
Priced at Only: $750,000
For more Information Call:
Address: 2737 Nature View Road, ST CLOUD, FL 34771
Property Location and Similar Properties
- MLS#: O6268651 ( Residential )
- Street Address: 2737 Nature View Road
- Viewed: 1
- Price: $750,000
- Price sqft: $229
- Waterfront: No
- Year Built: 2020
- Bldg sqft: 3269
- Bedrooms: 3
- Total Baths: 3
- Full Baths: 2
- 1/2 Baths: 1
- Garage / Parking Spaces: 3
- Days On Market: 2
- Additional Information
- Geolocation: 28.3278 / -81.1865
- County: OSCEOLA
- City: ST CLOUD
- Zipcode: 34771
- Subdivision: Del Webb Sunbridge
- Elementary School: Harmony Community
- Middle School: Narcoossee
- High School: Harmony
- Provided by: THE PRIME COLLECTION LLC
- Contact: Scott Salaman
- 773-750-9719

- DMCA Notice
-
DescriptionWelcome to your retirement retreat in the highly sought after 55+ community of Del Webb Sunbridge. This stunning 2020 built Stardom floorplan by Pulte offers three bedrooms and 2.5 baths, plus a bonus room in 2,305 square feet of beautiful living space. This house was modeled almost exactly after the model, with exquisite upgrades throughout. The kitchen features an oversized island, modern finishes, a natural gas cooktop, and open space for entertaining. There is under cabinet lighting, a built in microwave, and over. Plus, there are three pre wired pendant lights above the island. There is also a walk in pantry just off the kitchen. There is crown molding and tile throughout the home. All windows have 2 inch modern blinds, all doors are 8 feet, and there are ceiling fans with remotes in all rooms. Step outside to your extended covered lanai with pre pumped gas for a summer kitchen, TV mount, and recently sealed pavers. The spacious primary bedroom has tray ceilings and a TV mount. The sizeable primary bathroom has a dual vanity, a stunning super shower, and a bench. The primary closet is in the toilet and is very spacious. The living area has tray ceilings and a five speaker dual zone surround sound with a receiver. The laundry room is gigantic, complete with storage space and a sink. This home also boasts a THREE CAR GARAGE, epoxied floors, TV mount, garage door insulation, and additional attic insulation through the garage and house. The homes exterior has maintenance free HOA approved rock instead of mulch and freshly resealed pavers. Del Webb's premier amenities include 24 hour guard gated security, fiber optic internet, and access to top notch recreational facilities such as pickleball and tennis, pools, a 27,000 square foot clubhouse with fitness, an on site restaurant, and a vibrant schedule of community organized social events. It is a zero entry pool with lap lanes, a resistance pool, poolside hammocks, a heated spa, sports courts, a movement studio, walking trails, and more. Meet new friends at a resident club, take a painting class at one of the many art studios, attend a concert or show at the amphitheater, grab a bite at the on site tavern & grille, or chat at the fire pits and grille pavilion. See this amazing house today!
Payment Calculator
- Principal & Interest -
- Property Tax $
- Home Insurance $
- HOA Fees $
- Monthly -
Features
Building and Construction
- Builder Model: Stardom
- Builder Name: Potbelly MDW
- Covered Spaces: 0.00
- Exterior Features: Irrigation System, Sidewalk, Sliding Doors
- Flooring: Tile
- Living Area: 2305.00
- Roof: Shingle
Land Information
- Lot Features: Sidewalk, Paved
School Information
- High School: Harmony High
- Middle School: Narcoossee Middle
- School Elementary: Harmony Community School (K-5)
Garage and Parking
- Garage Spaces: 3.00
- Parking Features: Driveway, Garage Door Opener
Eco-Communities
- Water Source: Public
Utilities
- Carport Spaces: 0.00
- Cooling: Central Air
- Heating: Heat Pump
- Pets Allowed: Yes
- Sewer: Public Sewer
- Utilities: Electricity Available, Electricity Connected, Fiber Optics, Natural Gas Available, Natural Gas Connected, Public, Sewer Available, Sewer Connected, Water Available, Water Connected
Finance and Tax Information
- Home Owners Association Fee: 431.00
- Net Operating Income: 0.00
- Tax Year: 2024
Other Features
- Appliances: Built-In Oven, Cooktop, Dishwasher, Disposal, Gas Water Heater, Microwave, Range Hood, Refrigerator, Tankless Water Heater
- Association Name: Del Webb Sunbridge Homeowners Association, Inc
- Association Phone: 813-489-2459
- Country: US
- Furnished: Unfurnished
- Interior Features: In Wall Pest System, Open Floorplan, Pest Guard System, Stone Counters, Thermostat, Tray Ceiling(s), Walk-In Closet(s)
- Legal Description: DEL WEBB SUNBRIDGE PH 1 PB 28 PGS 185-197 LOT 254
- Levels: One
- Area Major: 34771 - St Cloud (Magnolia Square)
- Occupant Type: Owner
- Parcel Number: 11-25-31-5718-0001-2540
- Style: Florida, Traditional
- Zoning Code: RES
Similar Properties


