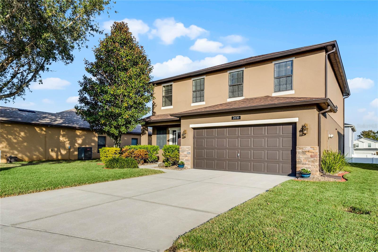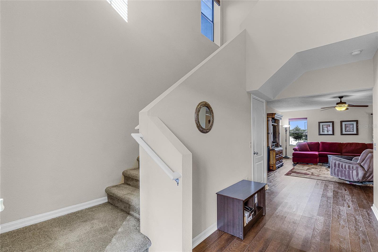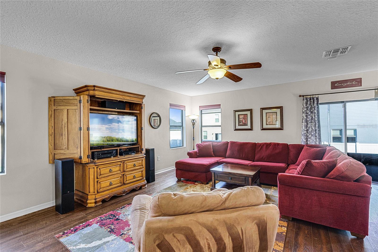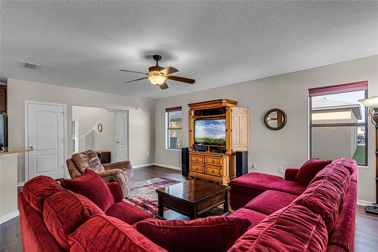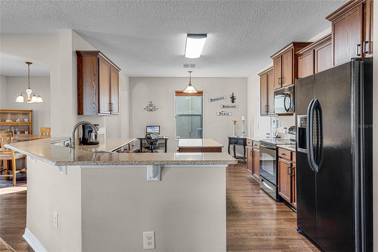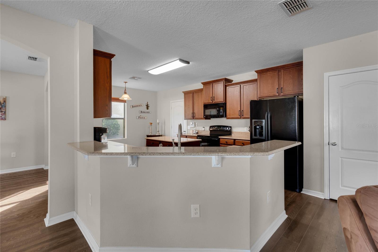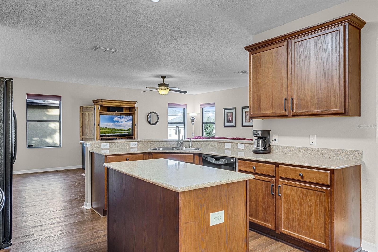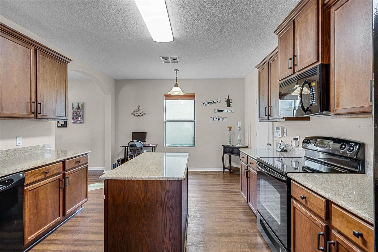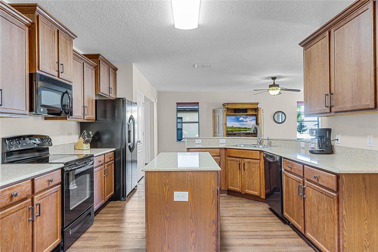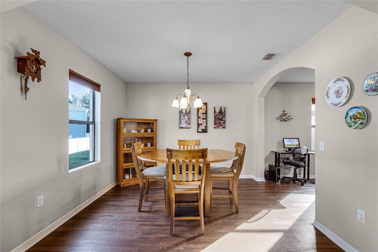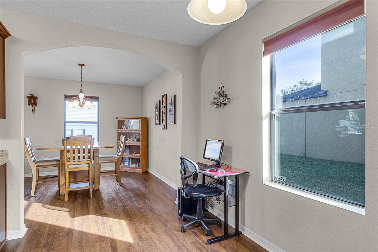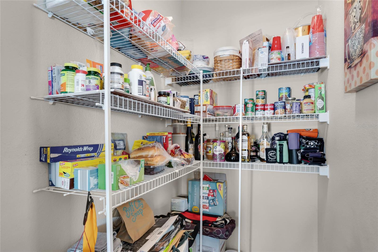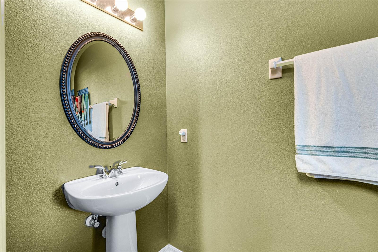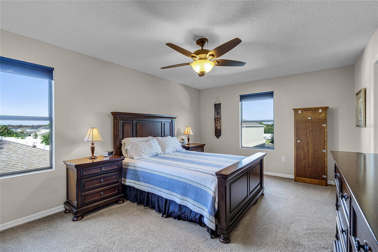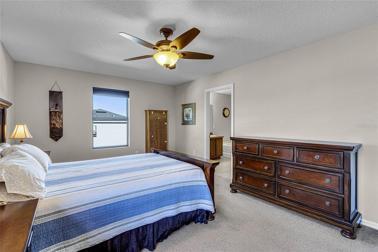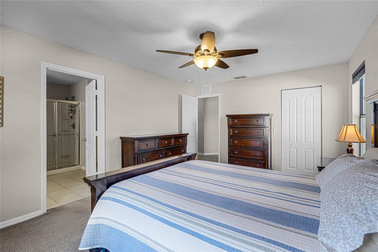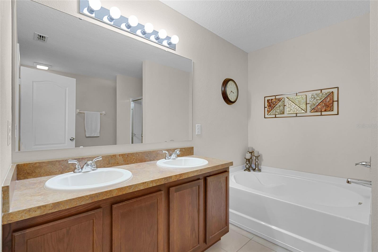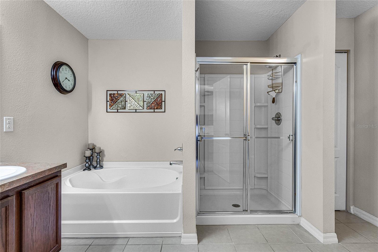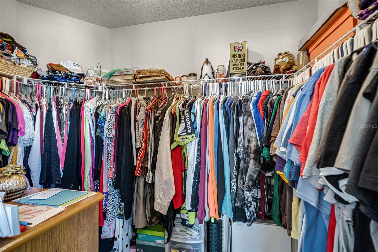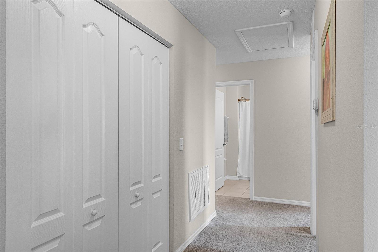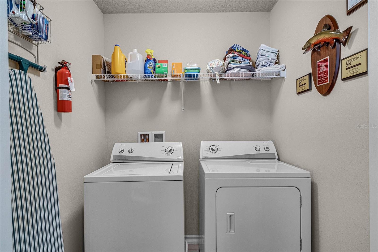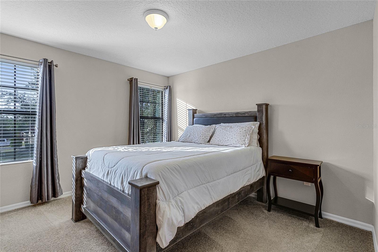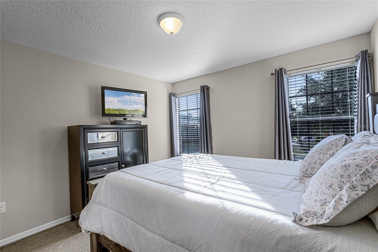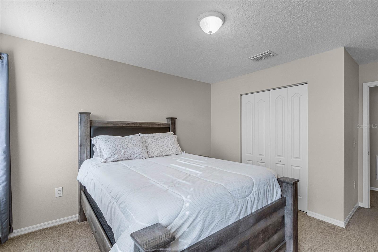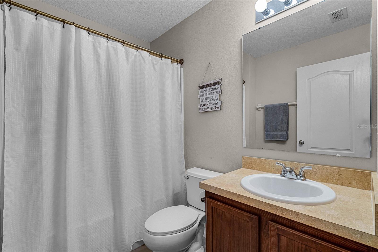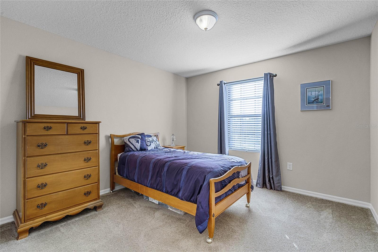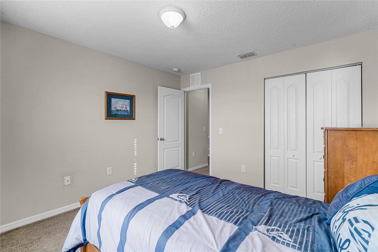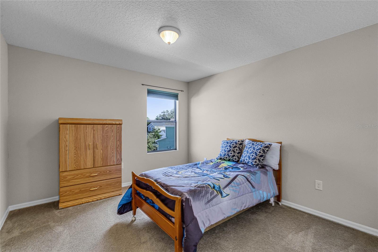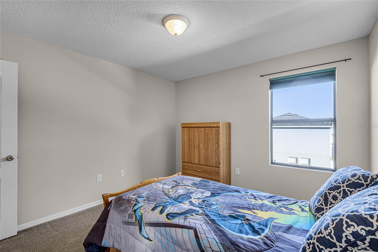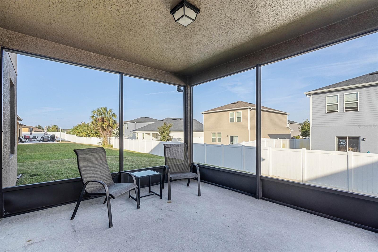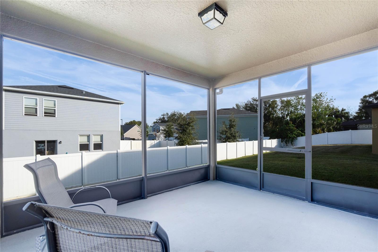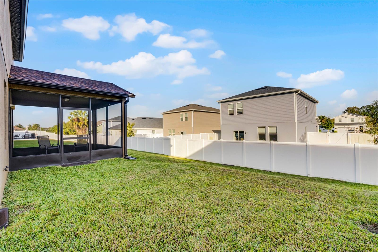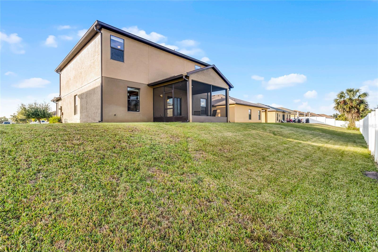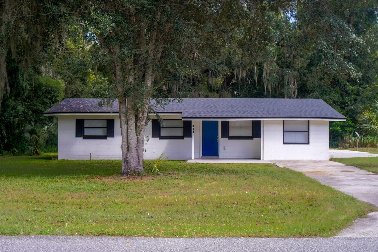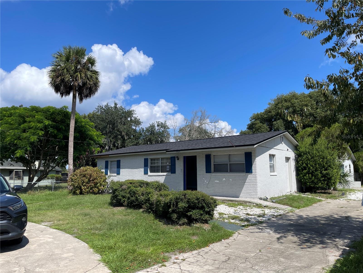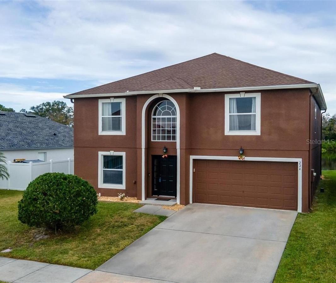2616 Vineyard Circle, SANFORD, FL 32771
Property Photos
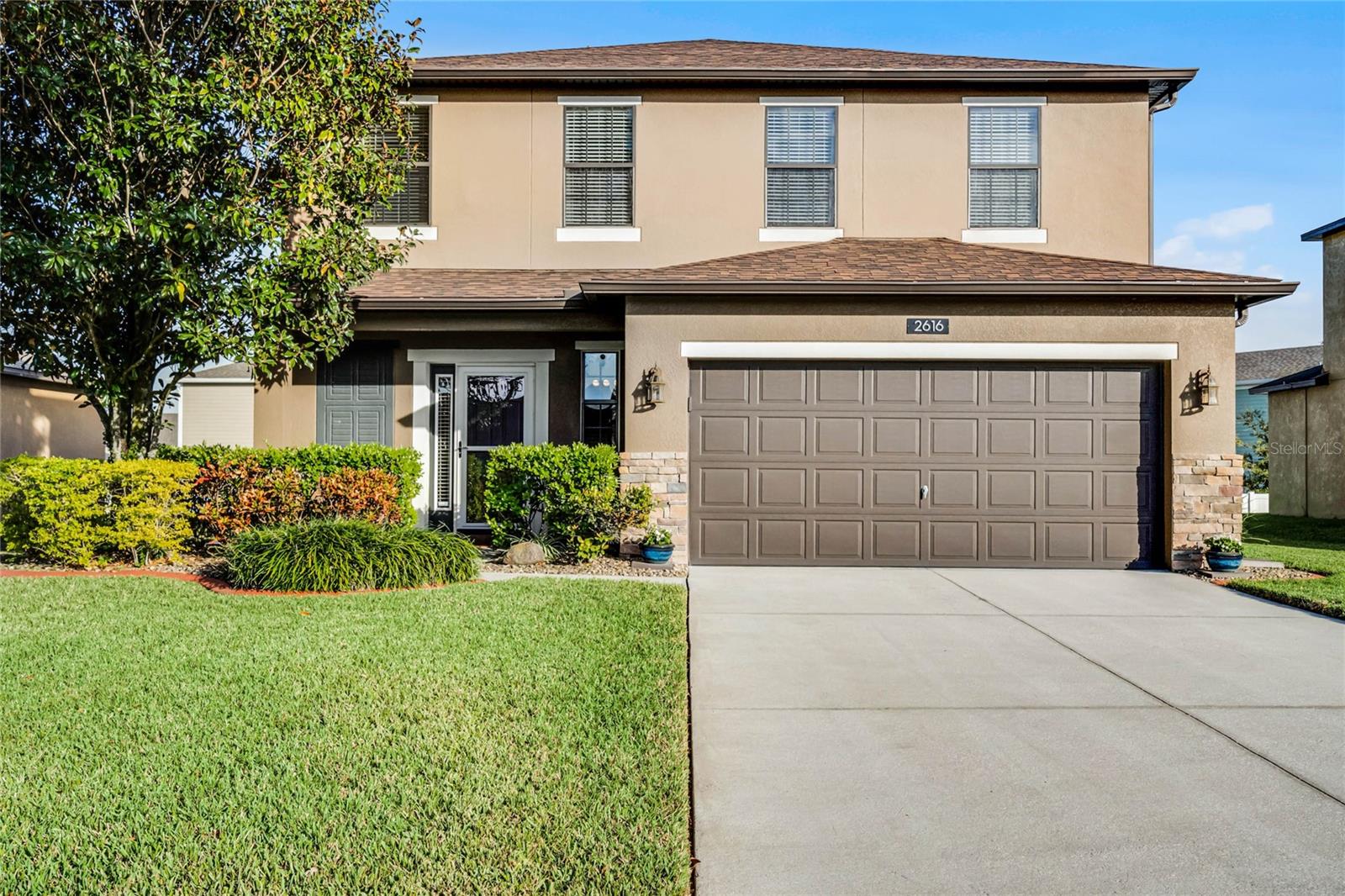
Would you like to sell your home before you purchase this one?
Priced at Only: $379,990
For more Information Call:
Address: 2616 Vineyard Circle, SANFORD, FL 32771
Property Location and Similar Properties
- MLS#: O6268873 ( Residential )
- Street Address: 2616 Vineyard Circle
- Viewed: 2
- Price: $379,990
- Price sqft: $174
- Waterfront: No
- Year Built: 2010
- Bldg sqft: 2183
- Bedrooms: 4
- Total Baths: 3
- Full Baths: 2
- 1/2 Baths: 1
- Garage / Parking Spaces: 2
- Days On Market: 2
- Additional Information
- Geolocation: 28.7983 / -81.2365
- County: SEMINOLE
- City: SANFORD
- Zipcode: 32771
- Subdivision: Tusca Place South
- Elementary School: Midway
- Middle School: Millennium
- High School: Seminole
- Provided by: EXP REALTY LLC
- Contact: Diante Lawrence
- 407-392-1800

- DMCA Notice
-
DescriptionWelcome home to this spacious 4 bedroom, 2.5 bathroom single family residence in Sanford, Florida. This home boasts an OPEN FLOOR PLAN, perfect for entertaining guests. Enjoy the convenience of being close to Downtown Sanford, the Sanford/Orlando Airport, and major roadways. Recent upgrades include a NEW ROOF (2020), A/C (2019), WATER HEATER (2025), and FRESH INTERIOR PAINT. The community offers a peaceful atmosphere with a playscape and is conveniently located near excellent schools, shopping, and dining. Don't miss this opportunity to make this yourdreamhome! On top of all of that great stuff THIS HOME CAN BE PURCHASED WITH NO MONEY DOWN!!
Payment Calculator
- Principal & Interest -
- Property Tax $
- Home Insurance $
- HOA Fees $
- Monthly -
Features
Building and Construction
- Covered Spaces: 0.00
- Exterior Features: Irrigation System
- Flooring: Carpet
- Living Area: 2199.00
- Roof: Shingle
Property Information
- Property Condition: Completed
Land Information
- Lot Features: Paved
School Information
- High School: Seminole High
- Middle School: Millennium Middle
- School Elementary: Midway Elementary
Garage and Parking
- Garage Spaces: 2.00
Eco-Communities
- Water Source: Public
Utilities
- Carport Spaces: 0.00
- Cooling: Central Air
- Heating: Central
- Pets Allowed: Yes
- Sewer: Public Sewer
- Utilities: Cable Available
Finance and Tax Information
- Home Owners Association Fee: 234.22
- Net Operating Income: 0.00
- Tax Year: 2024
Other Features
- Appliances: Dishwasher, Disposal, Range
- Association Name: Tusca Place South
- Country: US
- Interior Features: Ceiling Fans(s), Eat-in Kitchen, Open Floorplan
- Legal Description: LOT 25 TUSCA PLACE SOUTH PB 72 PGS 71 - 72
- Levels: Two
- Area Major: 32771 - Sanford/Lake Forest
- Occupant Type: Owner
- Parcel Number: 32-19-31-521-0000-0250
- Zoning Code: RES
Similar Properties
Nearby Subdivisions
Academy Manor
Astor Grande At Lake Forest
Avacado Terrace
Belair Place
Belair Sanford
Bella Foresta
Bookertown
Buckingham Estates
Calabria Cove
Cameron Preserve
Cates Add
Celery Ave Add
Celery Estates North
Celery Key
Celery Lakes Ph 1
Celery Lakes Ph 2
Celery Oaks
Celery Oaks Sub
Conestoga Park A Rep
Country Club Manor
Country Club Park Ph 2
Crown Colony Sub
Damerons Add
De Forests Add
Dixie
Dixie Terrace
Dreamwald 3rd Sec Replat
Dreamwold 3rd Sec
Eastgrove
Eastgrove Ph 2
Estates At Rivercrest
Estates At Wekiva Park
Estuary At St Johns
Fla Land Colonization Company
Franklin Terrace
Goldsboro Community
Highland Park
Highland Park Rep Of Lt A
Holden Real Estate Companys Ad
Kays Landing Ph 1
Kerseys Add To Midway
Lake Forest
Lake Forest Sec 10a
Lake Forest Sec 4a
Lake Forest Sec 4c
Lake Forest Sec 5b
Lake Forest Sec 7a
Lake Forest Sec Two A
Lake Markham Estates
Lake Markham Landings
Lake Markham Preserve
Lake Sylvan Cove
Lake Sylvan Estates
Lake Sylvan Oaks
Landings At Riverbend
Leavitts Sub W F
Loch Arbor Country Club Entran
Lockharts Sub
Lockharts Subd
Magnolia Heights
Martins Add A C
Matera
Mayfair Meadows
Mayfair Meadows Ph 2
Mayfair Villas
Midway
Monterey Oaks Ph 1 A Rep
Monterey Oaks Ph 2 Rep
None
Not On List
Oaks Of Sanford
Packards 1st Add To Midway
Paulucci Oaks Lts
Peterson Sub A J 1st Add
Pine Heights
Pine Level
Preserve At Astor Farms Ph 2
Retreat At Wekiva
Retreat At Wekiva Ph 2
River Crest Ph 1
River Crest Ph 2
Riverbend At Cameron Heights
Riverbend At Cameron Heights P
Riverside Oaks
Riverside Reserve
Rose Court
Ross Lake Shores
San Lanta
San Lanta 2nd Sec
San Lanta 2nd Sec Rep
Sanford Farms
Sanford Terrace
Sanford Town Of
Seminole Park
Silverleaf
Sipes Fehr
Smiths M M 2nd Sub B1 P101
South Park Sanford
South Sanford
South Sylvan Lake Shores
St Johns River Estates
St Johns Village 2nd Revision
Sterling Meadows
Sylvan Lake Reserve The Glade
Tall Trees
The Glades On Sylvan Lake Ph 2
Thornbrooke Ph 1
Tusca Place South
Twenty West
Washington Oaks Sec 1
Wilson Place
Wm Clarks Sub
Woodsong


