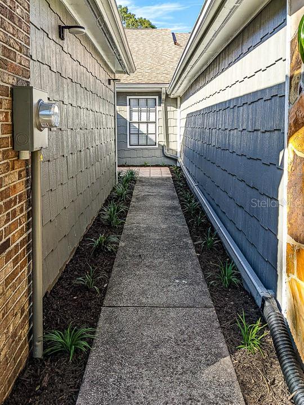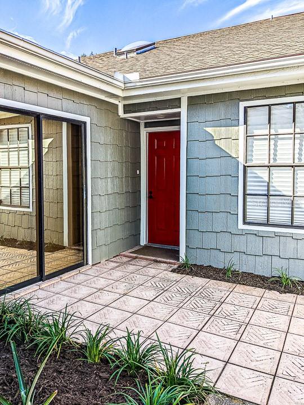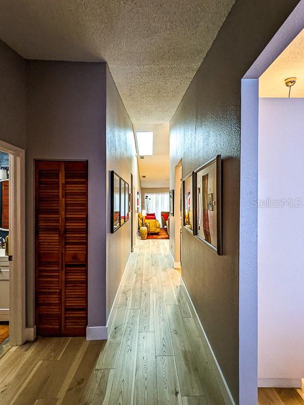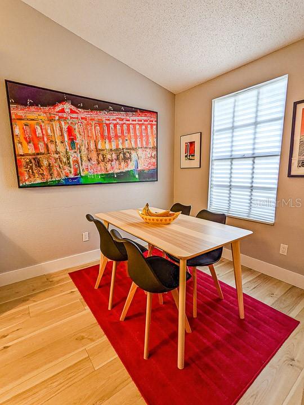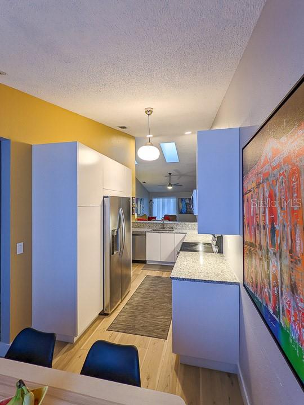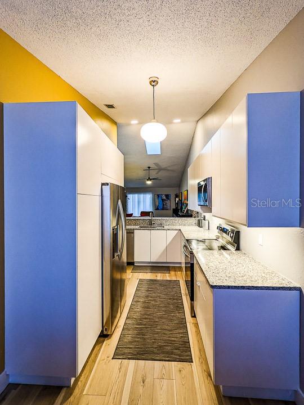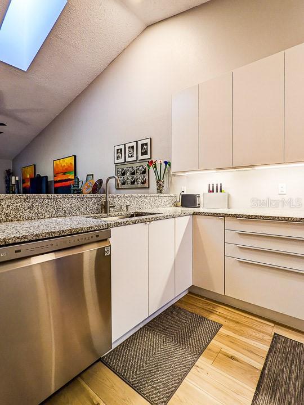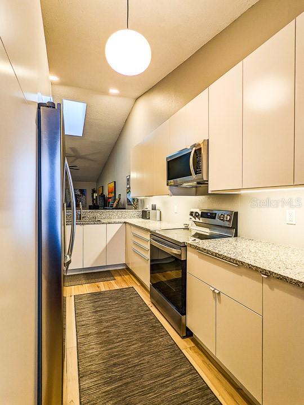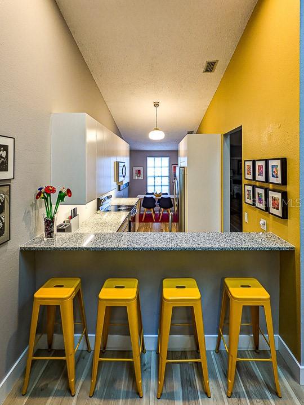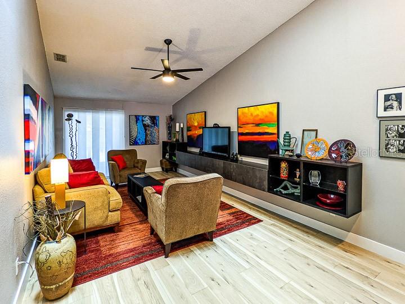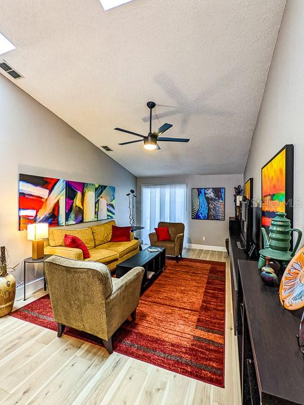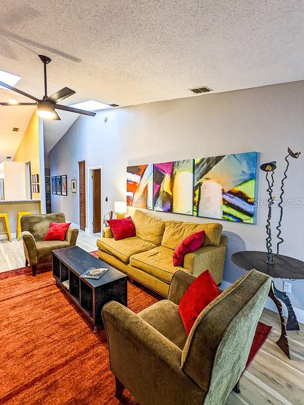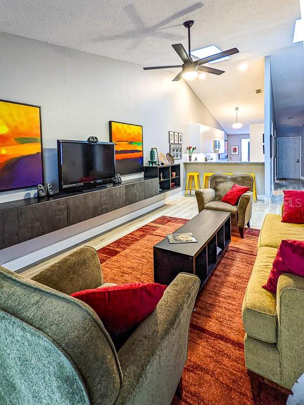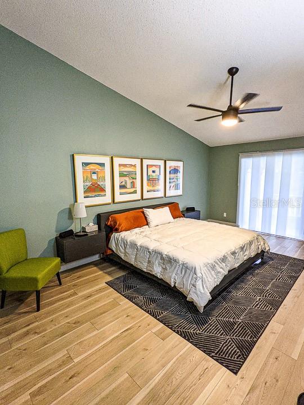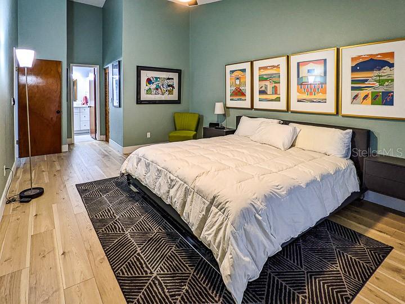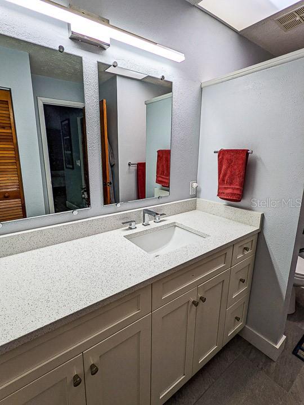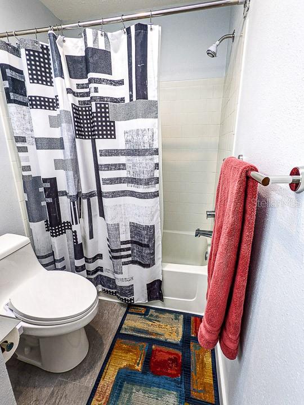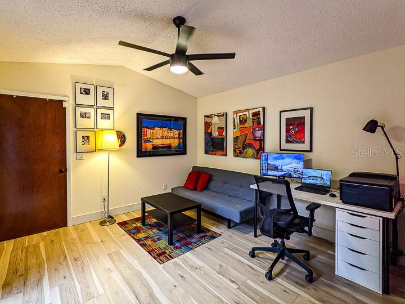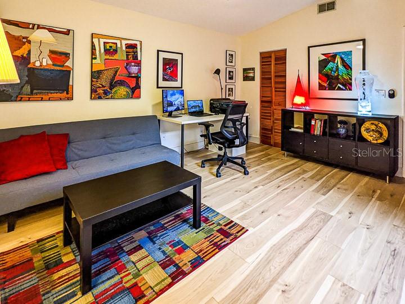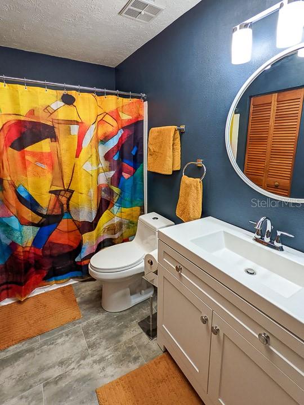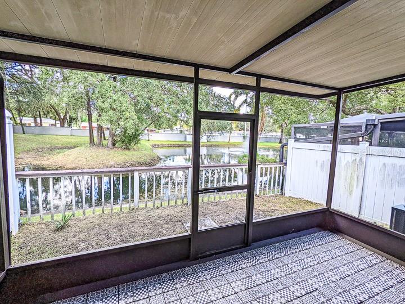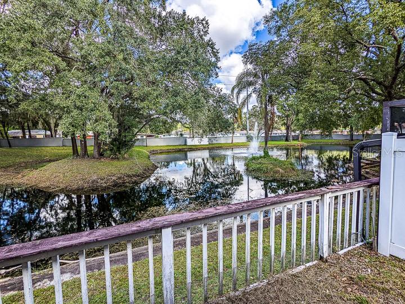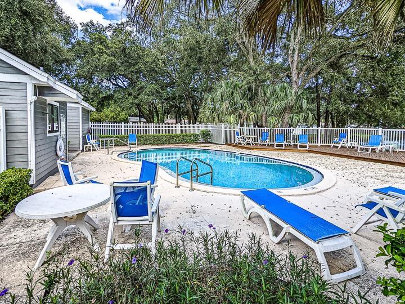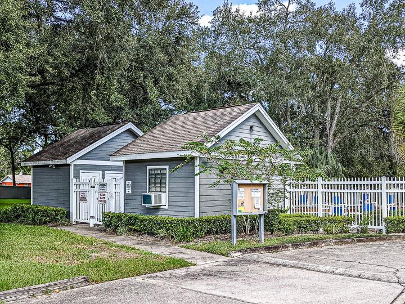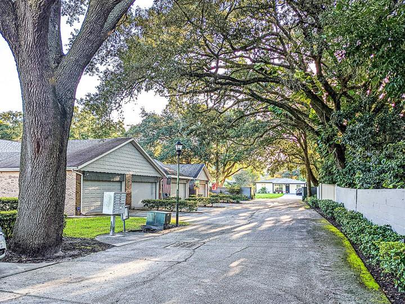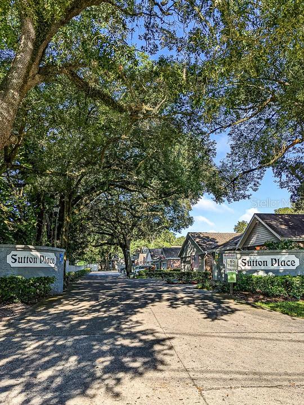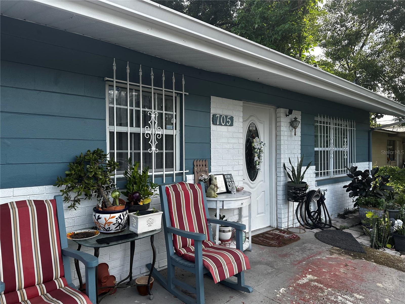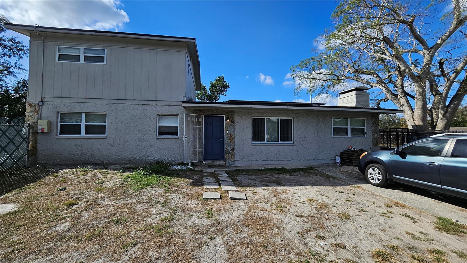1713 Castle Rock Road, TAMPA, FL 33612
Property Photos
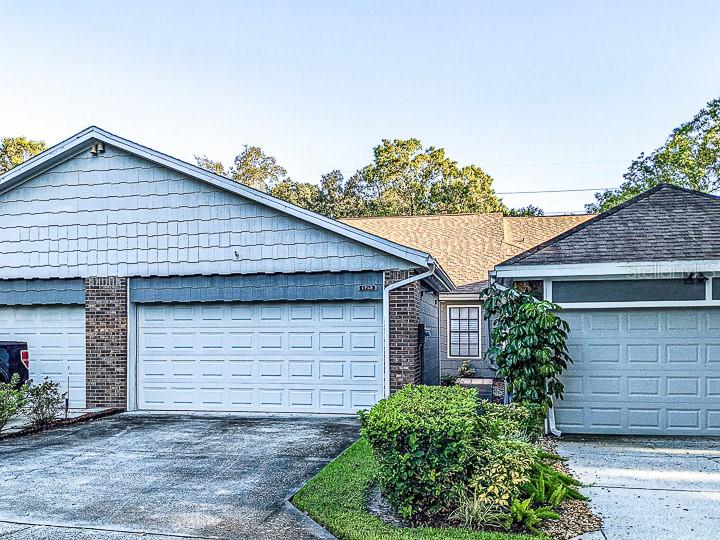
Would you like to sell your home before you purchase this one?
Priced at Only: $299,900
For more Information Call:
Address: 1713 Castle Rock Road, TAMPA, FL 33612
Property Location and Similar Properties
- MLS#: O6269192 ( Residential )
- Street Address: 1713 Castle Rock Road
- Viewed: 7
- Price: $299,900
- Price sqft: $156
- Waterfront: Yes
- Wateraccess: Yes
- Waterfront Type: Pond
- Year Built: 1986
- Bldg sqft: 1924
- Bedrooms: 2
- Total Baths: 2
- Full Baths: 2
- Garage / Parking Spaces: 2
- Days On Market: 10
- Additional Information
- Geolocation: 28.0393 / -82.4766
- County: HILLSBOROUGH
- City: TAMPA
- Zipcode: 33612
- Subdivision: Sutton Place Sub
- Elementary School: Forest Hills
- Middle School: Memorial
- High School: Chamberlain
- Provided by: LOCAL CHOICE REALTY LLC
- Contact: Bryan Berns
- 407-501-4936

- DMCA Notice
-
DescriptionRecently completely renovated, quiet, private, and secure attached one story villa located close to Carrollwood, Busch Gardens, University of South Florida, Moffitt Cancer Center, Raymond James Stadium, Midtown Tampa, Steinbrenner Field (Yankees spring training) and (Rays baseball in 2025), the International Mall and Seminole Heights. Babe Zaharias golf course is just 5 minutes away. Downtown Tampa or Tampa International Airport are both within 20 minutes and downtown St Petersburg is about 40 minutes. Located almost equidistant between I 275 and Dale Mabry Highway. A variety of shopping options are within a 10 minute drive. The unit is comprised of two large bedrooms; 2 full bathrooms; spacious living room; gorgeous kitchen with granite tops, a breakfast bar, under cabinet lighting, excessive storage and an oven with an air fryer setting; a dining room; a screened patio in the back of the house that overlooks a pond and an attached 2 car garage with an electric door opener. Despite being an interior unit, it's light and bright inside thanks to skylights and the walls are double thick so it's absolutely quiet and private. You'll find lots of closet and storage space, cathedral ceilings and water resistant laminate flooring. The community is well maintained, quiet and private. Community pool and clubhouse are within steps and available for your use.
Payment Calculator
- Principal & Interest -
- Property Tax $
- Home Insurance $
- HOA Fees $
- Monthly -
Features
Building and Construction
- Covered Spaces: 0.00
- Exterior Features: Courtyard, Irrigation System, Lighting, Rain Gutters, Sliding Doors
- Fencing: Other
- Flooring: Ceramic Tile, Hardwood
- Living Area: 1478.00
- Roof: Shingle
Land Information
- Lot Features: City Limits, Landscaped, Paved
School Information
- High School: Chamberlain-HB
- Middle School: Memorial-HB
- School Elementary: Forest Hills-HB
Garage and Parking
- Garage Spaces: 2.00
- Parking Features: Garage Door Opener, Off Street
Eco-Communities
- Water Source: Public
Utilities
- Carport Spaces: 0.00
- Cooling: Central Air
- Heating: Central, Electric, Heat Pump
- Pets Allowed: Cats OK, Dogs OK, Number Limit, Size Limit, Yes
- Sewer: Public Sewer
- Utilities: BB/HS Internet Available, Cable Available, Cable Connected, Electricity Available, Fiber Optics, Sewer Available, Sewer Connected, Underground Utilities, Water Connected
Amenities
- Association Amenities: Cable TV, Clubhouse, Pool
Finance and Tax Information
- Home Owners Association Fee Includes: Cable TV, Common Area Taxes, Pool, Escrow Reserves Fund, Insurance, Internet, Maintenance Structure, Maintenance Grounds, Management, Pest Control, Sewer, Trash, Water
- Home Owners Association Fee: 425.00
- Net Operating Income: 0.00
- Tax Year: 2024
Other Features
- Appliances: Convection Oven, Dishwasher, Disposal, Dryer, Electric Water Heater, Exhaust Fan, Microwave, Range, Refrigerator, Washer
- Association Name: Ameri-Tech Community Management
- Association Phone: 727-726-8000 Ext
- Country: US
- Furnished: Unfurnished
- Interior Features: Cathedral Ceiling(s), Ceiling Fans(s), High Ceilings, Open Floorplan, Primary Bedroom Main Floor, Skylight(s), Stone Counters, Thermostat, Vaulted Ceiling(s), Walk-In Closet(s), Window Treatments
- Legal Description: SUTTON PLACE SUBDIVISION LOT 4 BLOCK 13
- Levels: One
- Area Major: 33612 - Tampa / Forest Hills
- Occupant Type: Vacant
- Parcel Number: A-23-28-18-3DJ-000013-00004.0
- Possession: Close of Escrow
- Zoning Code: PD
Similar Properties
Nearby Subdivisions
Altman Colby Lake Sub
Altman Colby Sub
Altman Colby Sub 1st A
Barbara Heights
Bouchard Subdivision
Castle Heights Map
Fairview Terrace
Golfland Of Tampas North Side
Golfland Resub
Golfland Rev Blk 40
Hamners W E Homestead Acres
Hillsboro Highlands Map
Inglewood Park Add 1
Inglewood Park Add 2
La Rue Grande Sub
Lake Carroll Cove
Laurel Terrace
Linebaugh Estates
Magdalene Reserve 2
Nebraska Ave Heights
Nebraska Avenue Heights
Nelms Sub
Newcastle Heights
North Side Homes
North Tampa Heights
Seneca Sub 1st Additio
Sherwood Forest
Sonoma Heights
Sutton Place Sub
Sylvan Dale
Tampa Overlook
Tampas North Side Cntry Cl
Tampas North Side Country Clu
Tampas North Side Country Club
Tilsen Manor Blks 2 3 4 5 6 8
Unplatted


