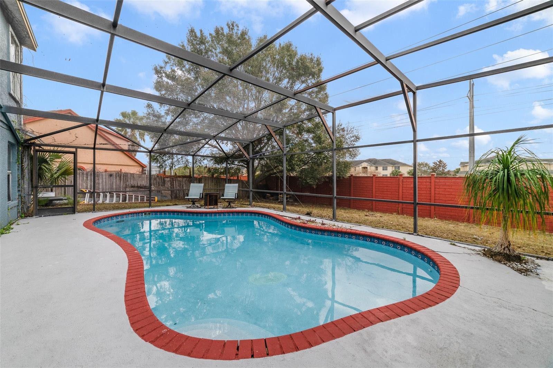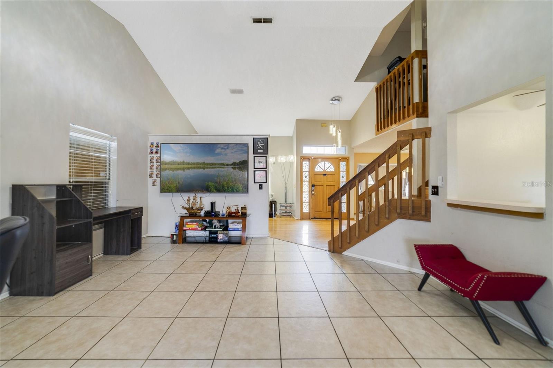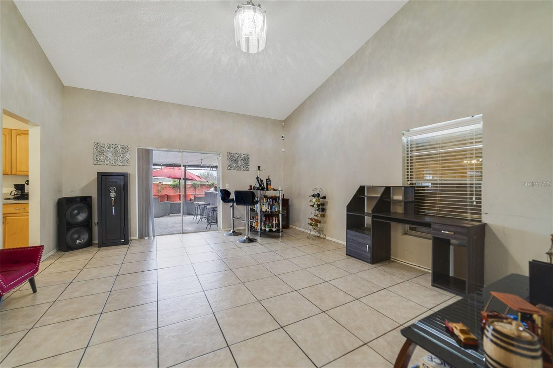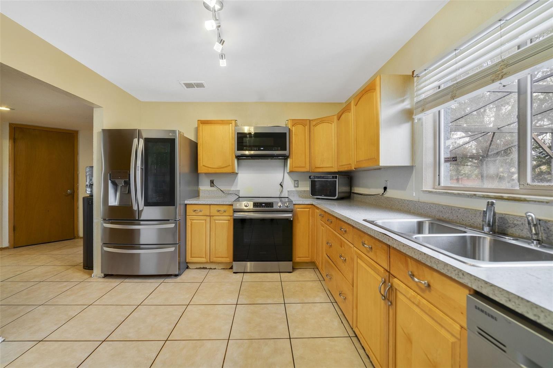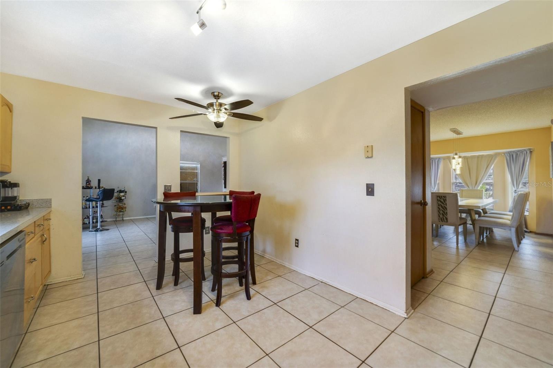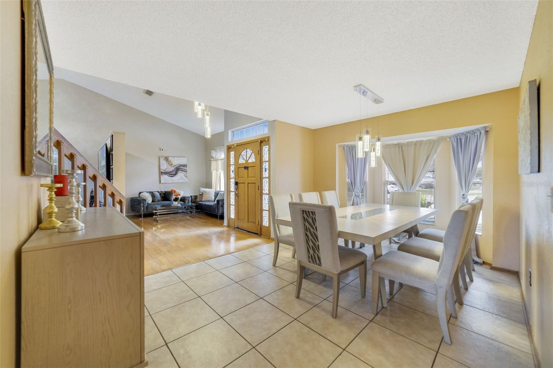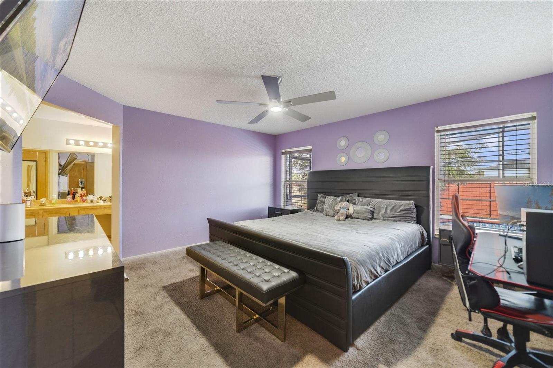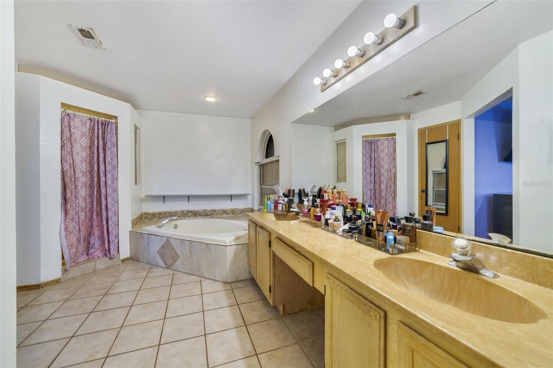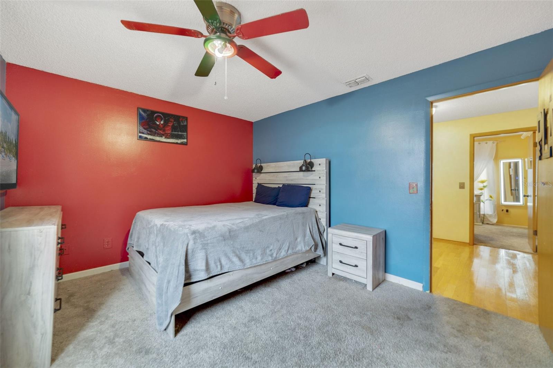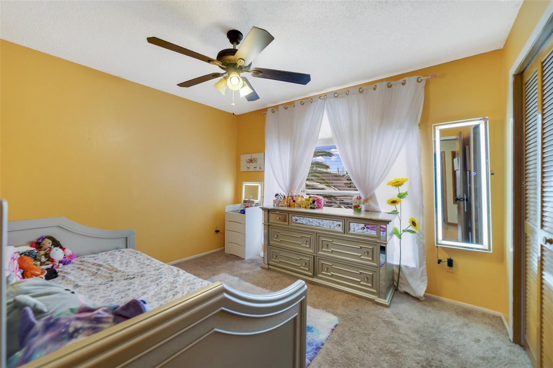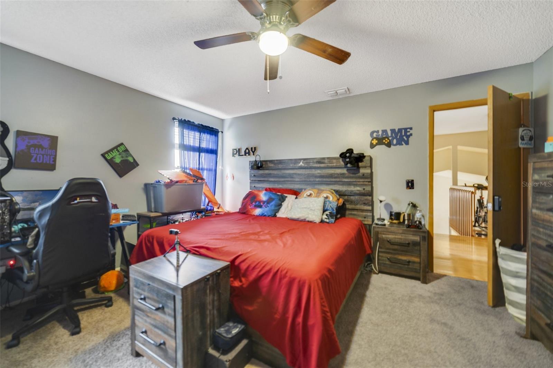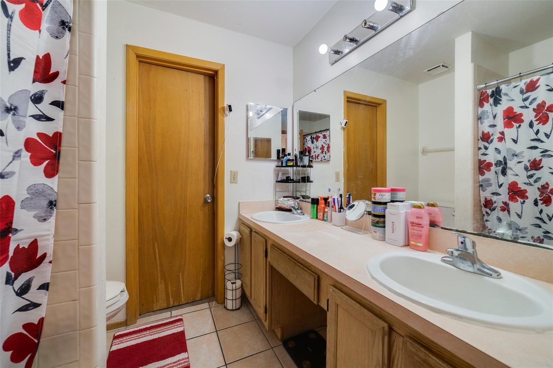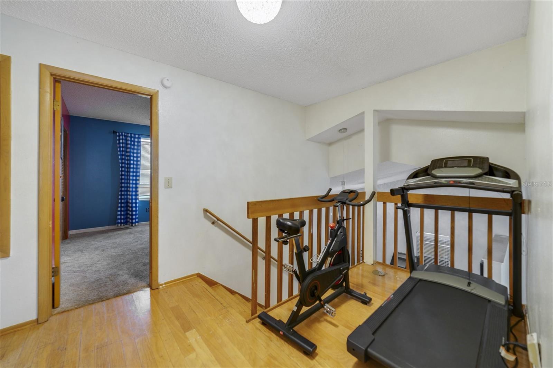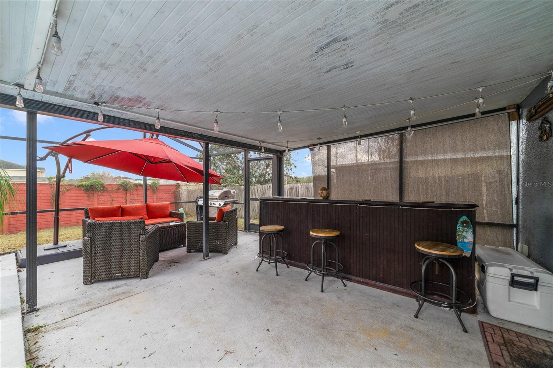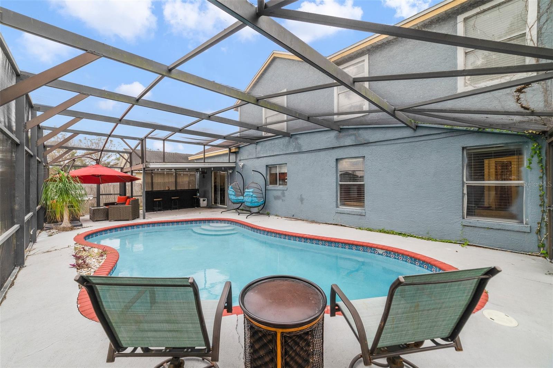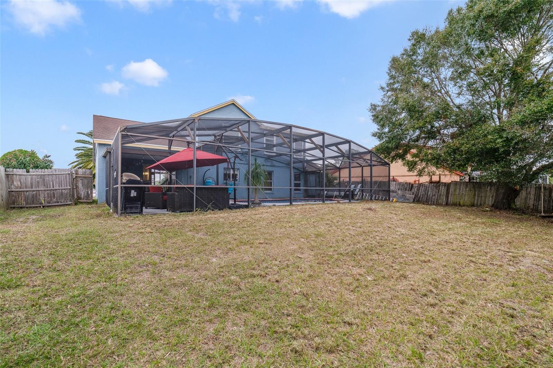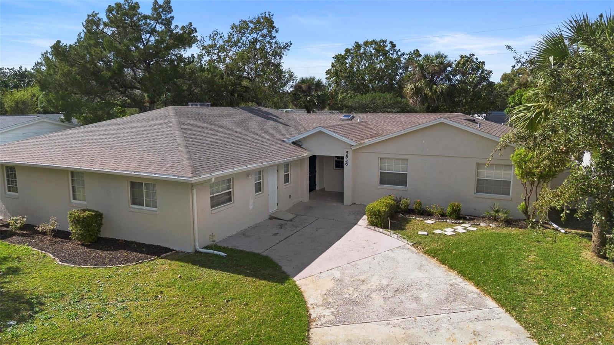5451 Red Bone Lane, ORLANDO, FL 32810
Property Photos
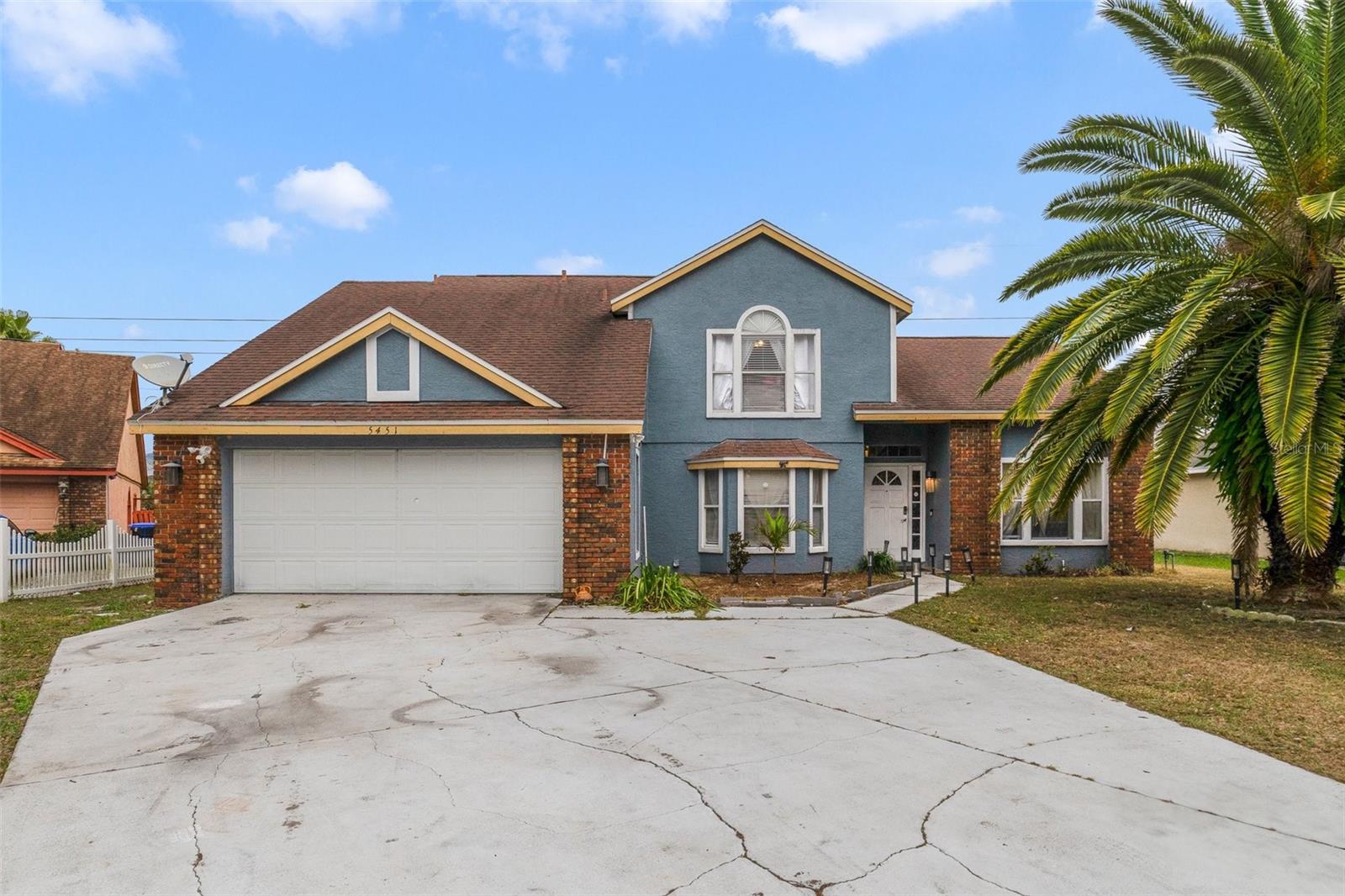
Would you like to sell your home before you purchase this one?
Priced at Only: $430,000
For more Information Call:
Address: 5451 Red Bone Lane, ORLANDO, FL 32810
Property Location and Similar Properties
- MLS#: O6269223 ( Residential )
- Street Address: 5451 Red Bone Lane
- Viewed: 21
- Price: $430,000
- Price sqft: $144
- Waterfront: No
- Year Built: 1990
- Bldg sqft: 2995
- Bedrooms: 4
- Total Baths: 3
- Full Baths: 2
- 1/2 Baths: 1
- Garage / Parking Spaces: 2
- Days On Market: 9
- Additional Information
- Geolocation: 28.6132 / -81.4559
- County: ORANGE
- City: ORLANDO
- Zipcode: 32810
- Subdivision: Quail Ridge Ph 02
- Elementary School: Lockhart Elem
- Middle School: Lockhart
- High School: Wekiva
- Provided by: WEMERT GROUP REALTY LLC
- Contact: Jenny Wemert
- 407-743-8356

- DMCA Notice
-
DescriptionSeller may consider buyer concessions if made in an offer ~ no hoa, no rear neighbors, a main floor primary suite and a great central location are the perfect combination in this 4bd/2. 5ba **pool home** that also features a new a/c (2024), pool resurfaced (2024), updated water heater (2020), and a large fenced backyard! In the established quail ridge community just north of clarcona ocoee rd, you will also enjoy easy access to sr 414 and 441, putting you just minutes from shopping, dining, area theme parks, and so much more. The two story foyer is flanked by formal living and dining areas, perfect for entertaining or flexible to use however you or your family might need. The natural flow brings you into a spacious family room with tile floors for easy maintenance and sliding glass doors that access the covered patio and screened pool beyond. Vaulted ceilings add to the light and bright feel and you have easy access to the eat in kitchen, perfect for gathering with family or hosting friends. The home chef will delight in the ample cabinet and counter space, upgraded stainless steel appliances and a window over the sink lets the natural light pour in. Before heading upstairs explore the generous main floor primary suite complete with twin windows, a modern ceiling fan and private en suite bath. The remaining bedrooms can be found upstairs along with a second full bath and open loft space that overlooks the family room. Relax poolside or become the weekend cookout spot, there is room for both under the covered patio! Enjoy the convenience of a private pool, screened for maximum comfort, and overlooking the large fenced yard that comes with this. 20 acre lot. Call today to schedule a tour!
Payment Calculator
- Principal & Interest -
- Property Tax $
- Home Insurance $
- HOA Fees $
- Monthly -
Features
Building and Construction
- Covered Spaces: 0.00
- Exterior Features: Lighting, Sidewalk, Sliding Doors
- Fencing: Fenced
- Flooring: Carpet, Tile, Wood
- Living Area: 2530.00
- Roof: Shingle
Land Information
- Lot Features: Sidewalk, Paved
School Information
- High School: Wekiva High
- Middle School: Lockhart Middle
- School Elementary: Lockhart Elem
Garage and Parking
- Garage Spaces: 2.00
- Parking Features: Driveway
Eco-Communities
- Pool Features: In Ground, Screen Enclosure
- Water Source: Public
Utilities
- Carport Spaces: 0.00
- Cooling: Central Air
- Heating: Central
- Pets Allowed: Yes
- Sewer: Public Sewer
- Utilities: BB/HS Internet Available, Cable Available, Electricity Available, Public, Water Available
Finance and Tax Information
- Home Owners Association Fee: 0.00
- Net Operating Income: 0.00
- Tax Year: 2024
Other Features
- Appliances: Dishwasher, Dryer, Microwave, Range, Refrigerator, Washer
- Country: US
- Interior Features: Ceiling Fans(s), Eat-in Kitchen, High Ceilings, Kitchen/Family Room Combo, Primary Bedroom Main Floor, Solid Wood Cabinets, Split Bedroom, Thermostat, Vaulted Ceiling(s), Walk-In Closet(s), Window Treatments
- Legal Description: QUAIL RIDGE PHASE 2 24/1 LOT 28
- Levels: Two
- Area Major: 32810 - Orlando/Lockhart
- Occupant Type: Owner
- Parcel Number: 31-21-29-7282-00-280
- Views: 21
- Zoning Code: R-1A
Similar Properties
Nearby Subdivisions
Albert Lee Ridge Add 03
Asbury Park
Asbury Park First Add
Avondale Park First Add
Central Park Lockhart
Eden Park Estates
Eden Woods 4554
Fairview Shores M73 Lot 3 Blk
Floral Heights
Kingswood Manor
Kingswood Manor 1st Add
Kingswood Manor 7th Add
Kingswood Manor Sixth Add
Lake Hill Woods Sub
Lakeside Woods
Lakewood Forest
Little Lake Park
Long Lake
Long Lake Park Rep
Long Lake Villas Ph 01a
Long Lake Villas Ph 01b
Magnoli Manor
Magnolia Lakes
Magnolia Village
Mc Neils Orange Villa
Millers Sub
Monroe Manor
Not On List
Oak Terrace
Palm Heights
Quail Hollow At Queenswood Man
Quail Ridge Ph 02
Quail Ridge Phase One 2319 Lot
Ranchette Rep 01
Retreatlk Bosse
Ri Mar Ridge
Riverside Acres
Riverside Acres 4th Add
Riverside Acres Fourth Add
Riverside Acres Second Add
Riverside Park Estates
Rose Cove
Rose Pointe
Shady Grove
Summerbrooke
Trotwood Park
Victoria Chase
Westlake
Whispering Hills
Whispering Pines Estates First
Willow Creek Ph 01
Willow Creek Ph 03b
Willow Creek Phase 1
Windridge


