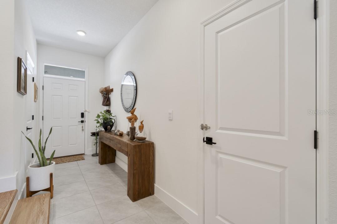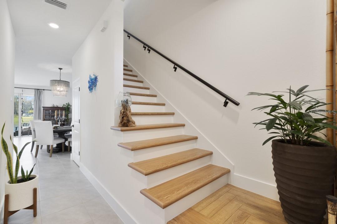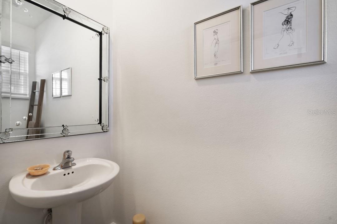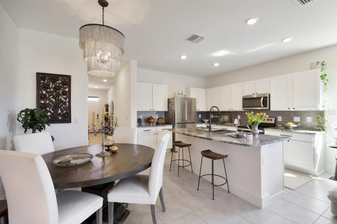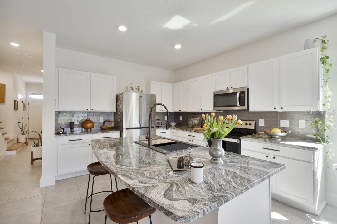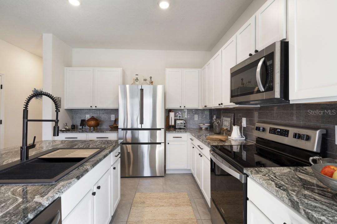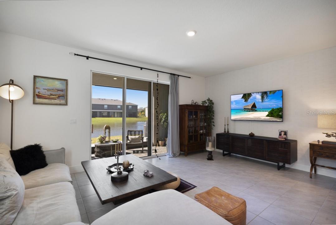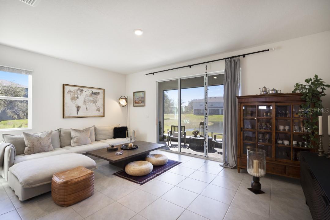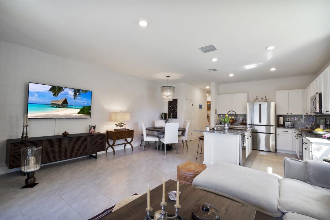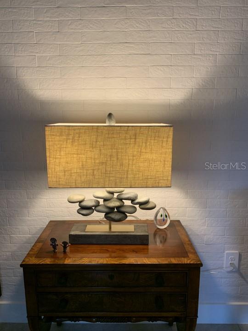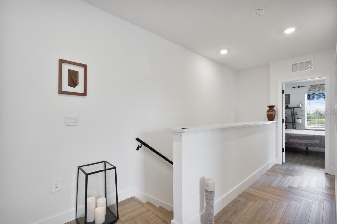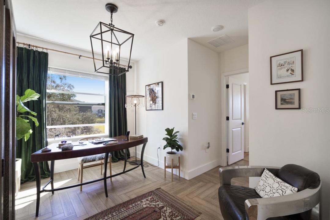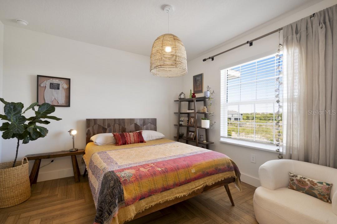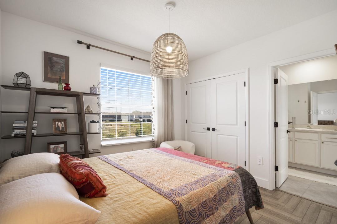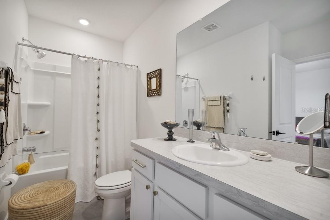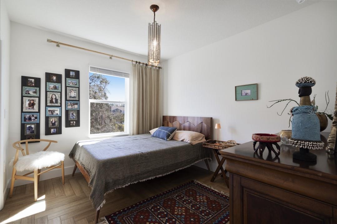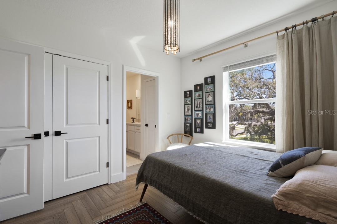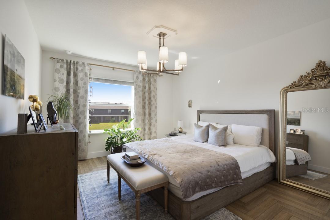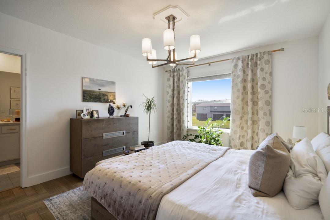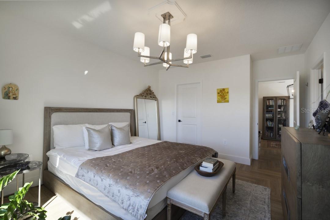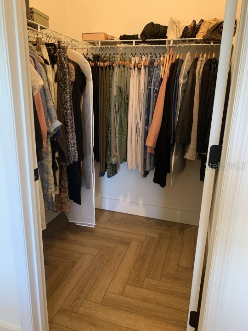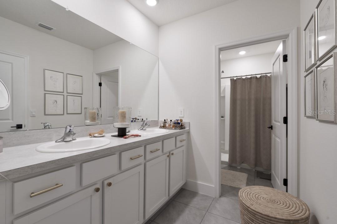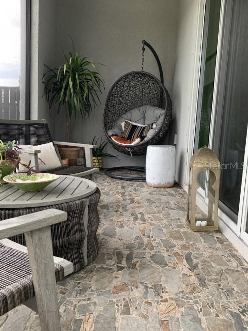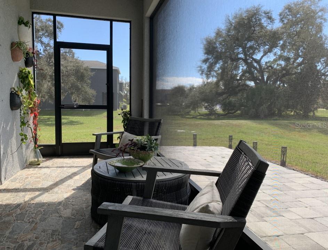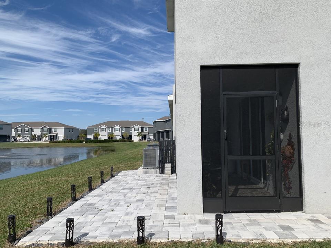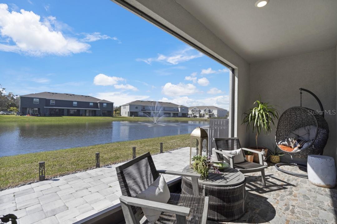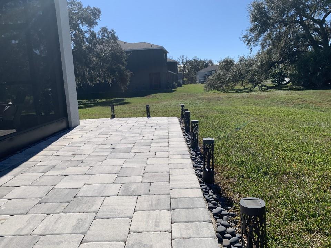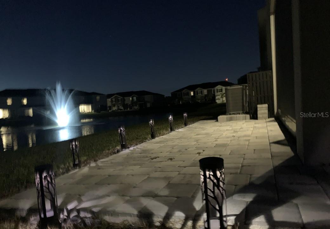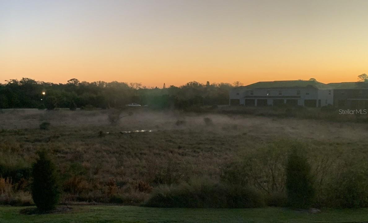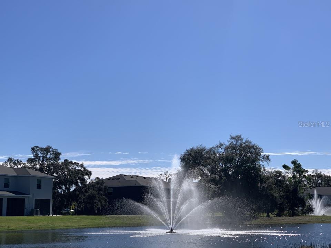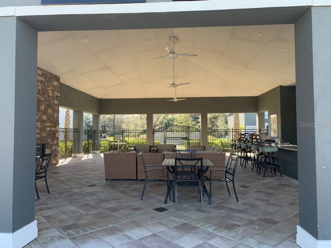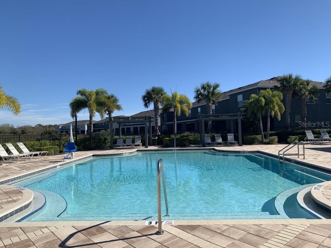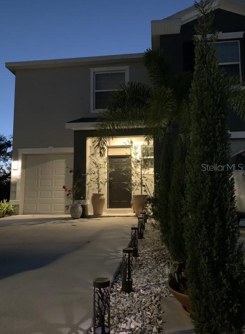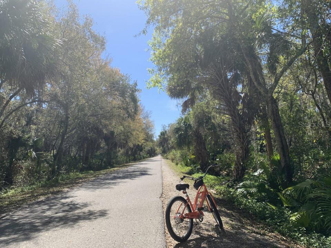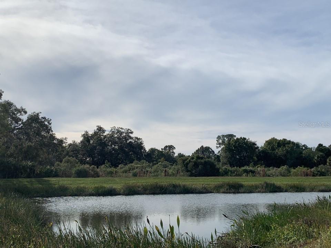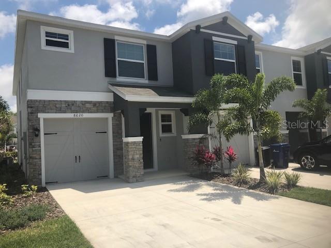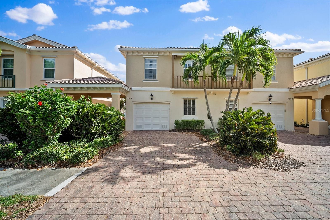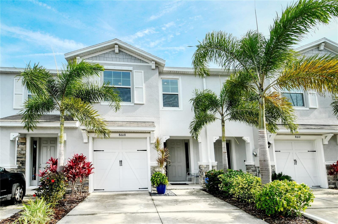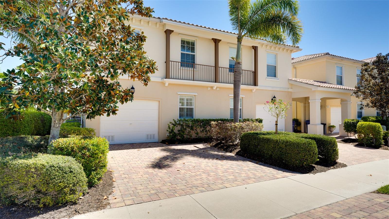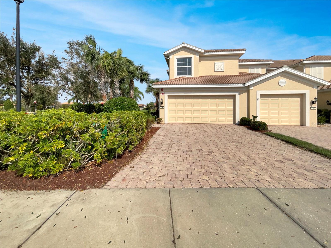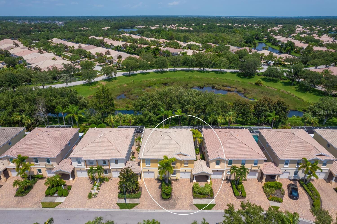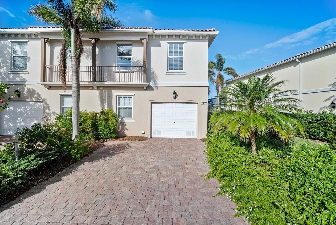8955 Milestone Drive, SARASOTA, FL 34238
Property Photos
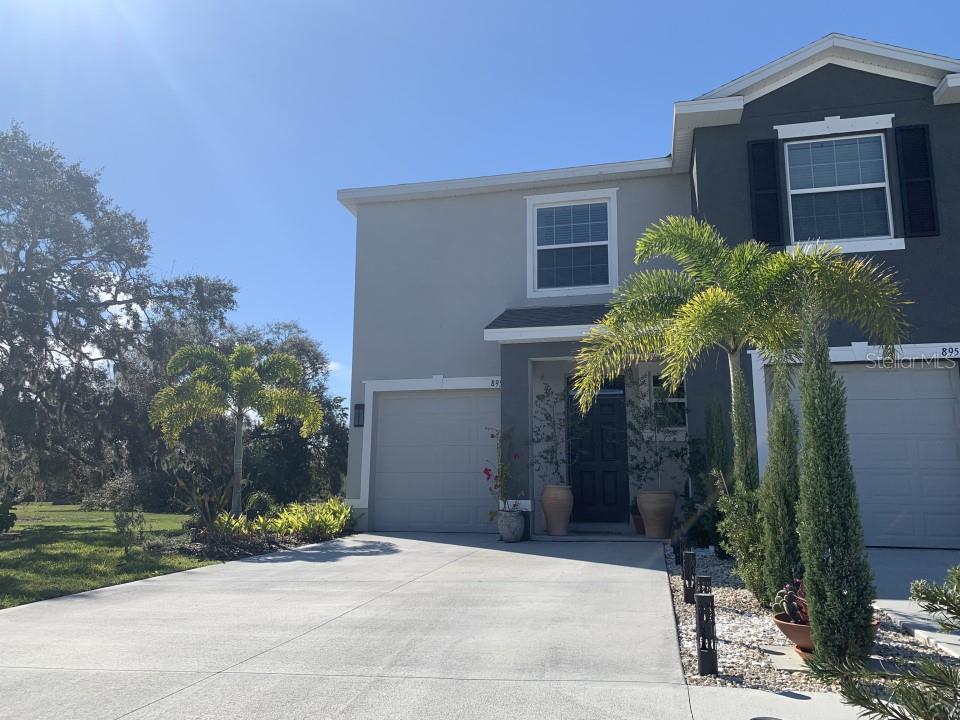
Would you like to sell your home before you purchase this one?
Priced at Only: $459,000
For more Information Call:
Address: 8955 Milestone Drive, SARASOTA, FL 34238
Property Location and Similar Properties
- MLS#: O6270030 ( Residential )
- Street Address: 8955 Milestone Drive
- Viewed: 3
- Price: $459,000
- Price sqft: $252
- Waterfront: No
- Year Built: 2022
- Bldg sqft: 1819
- Bedrooms: 3
- Total Baths: 3
- Full Baths: 2
- 1/2 Baths: 1
- Garage / Parking Spaces: 1
- Days On Market: 9
- Additional Information
- Geolocation: 27.2574 / -82.4761
- County: SARASOTA
- City: SARASOTA
- Zipcode: 34238
- Provided by: BEYCOME OF FLORIDA LLC
- Contact: Steven Koleno
- 804-656-5007

- DMCA Notice
-
DescriptionLocation is everything. This property has an attractive location within the city, beautiful surroundings and high end upgrades for comfort and refined living. If you are looking for a home to move into and enjoy it, this could be your new home. It is an end unit that has privacy and an abundance of natural light. It is surrounded by beautiful large oak trees seen from every room bringing nature to your home as well as providing for more privacy. It is located across a green preserve which has a scenic view of nature with many types of birds and a pond with a beautiful fountain enjoyable while relaxing in the lanai. This townhome is a tranquil oasis in close proximity to everything you need. The community is conveniently located right next to the Legacy Trail which provides you with 18.5 miles of recreational trail for biking/walking/running and less than 5 miles to Siesta Key Beach. It is also situated in the top rated School District. This townhome spans 1,819 square feet, providing generous space for comfortable living. A bonus loft area upstairs provides a cozy spot for a home office or a reading/tv room breaking up the space between the 3 generously sized bedrooms. The large master bedroom features abundant natural light, 2 large walk in closets, and a dual sink vanity. The additional bedrooms are equally spacious and share a connecting bathroom. Conveniently located upstairs, the washer and dryer units has easy access for laundry chores. As you enter this home, you will be surrounded by style, functionality, and sophistication. Prior to moving in the Seller invested in extensive high end upgrades and some of them include: Flooring installed luxury plank vinyl on the staircase and in every room upstairs (European parquet style). Remodeled the stairway to the second floor making the entry area more open and elegant. Added a new stair railing. New baseboards in the entire home. Installed quartz window sills. Created an accent wall in the living room using stylish ceramic brick panels. Kitchen installed a granite composite kitchen sink. New counter depth refrigerator. Installed backsplash complementing the granite on the island and counter tops. Lanai screened, installed beautifully designed in earthy tones floor tiles. Created more usable space for the barbeque area or launching chairs by installing pavers outside the lanai. Replaced hardware in all kitchen and bathroom cabinets with complimenting aesthetic and durable hardware. Replaced door hardware in the entire home with modern style hardware. Created a charming front yard by planting Italian cypress trees.Pictures are a representation.
Payment Calculator
- Principal & Interest -
- Property Tax $
- Home Insurance $
- HOA Fees $
- Monthly -
Features
Building and Construction
- Covered Spaces: 0.00
- Exterior Features: Hurricane Shutters, Irrigation System, Lighting, Sidewalk, Sliding Doors
- Flooring: Ceramic Tile, Luxury Vinyl
- Living Area: 1819.00
- Roof: Shingle
Garage and Parking
- Garage Spaces: 1.00
- Open Parking Spaces: 0.00
- Parking Features: Driveway
Eco-Communities
- Water Source: Public
Utilities
- Carport Spaces: 0.00
- Cooling: Central Air
- Heating: Electric
- Pets Allowed: Yes
- Sewer: Public Sewer
- Utilities: Cable Connected, Electricity Connected, Phone Available, Sewer Connected, Street Lights, Water Connected
Finance and Tax Information
- Home Owners Association Fee: 290.00
- Insurance Expense: 0.00
- Net Operating Income: 0.00
- Other Expense: 0.00
- Tax Year: 2024
Other Features
- Appliances: Built-In Oven, Dishwasher, Disposal, Dryer, Electric Water Heater, Microwave, Refrigerator, Washer
- Association Name: Access Management / Ivelisse Diaz
- Association Phone: 813-607-2220
- Country: US
- Interior Features: Eat-in Kitchen, High Ceilings, Kitchen/Family Room Combo, Living Room/Dining Room Combo, Open Floorplan, PrimaryBedroom Upstairs, Solid Surface Counters, Solid Wood Cabinets
- Legal Description: LOT 48, PROMENADE EAST, PB 53 PG 303-313
- Levels: Two
- Area Major: 34238 - Sarasota/Sarasota Square
- Occupant Type: Owner
- Parcel Number: 0098110057
- Zoning Code: RMF1
Similar Properties
Nearby Subdivisions


